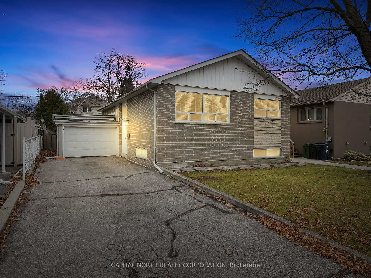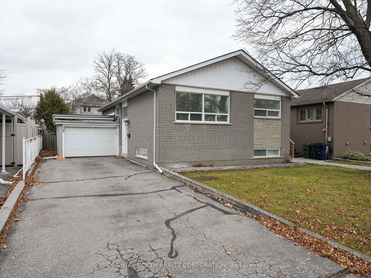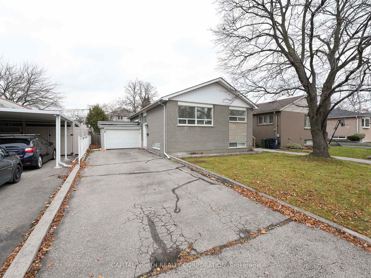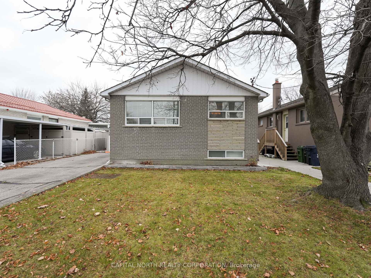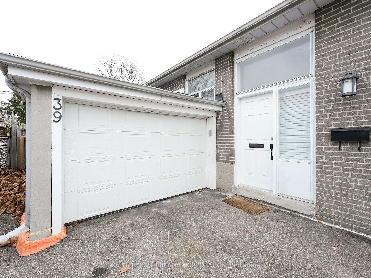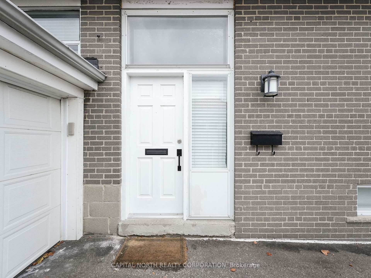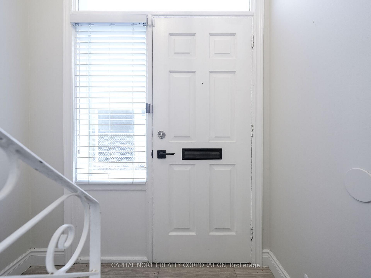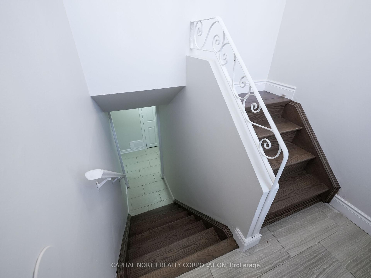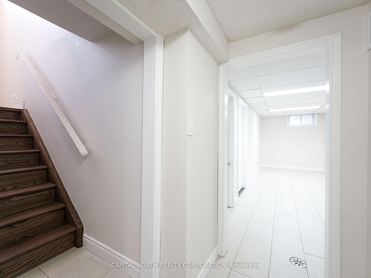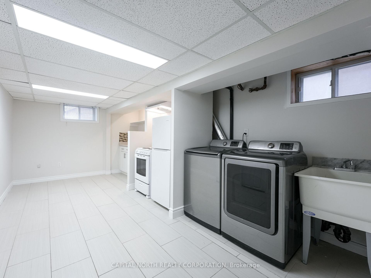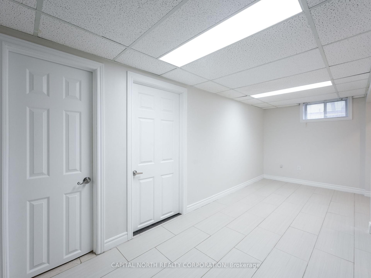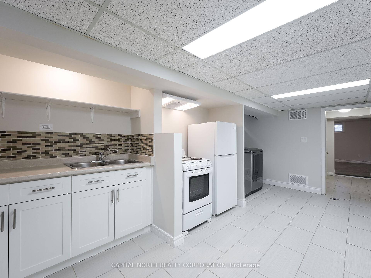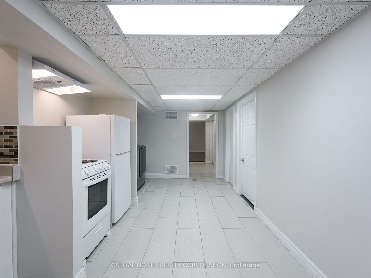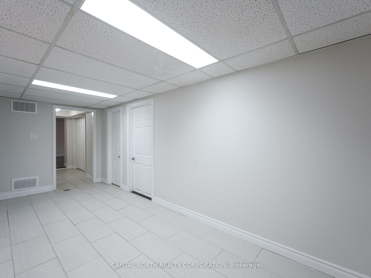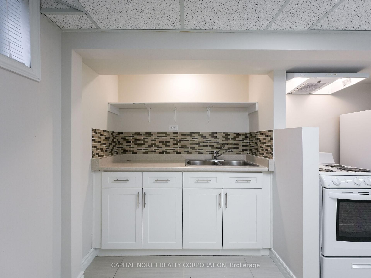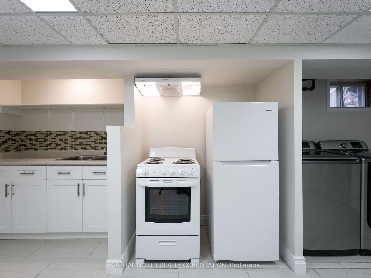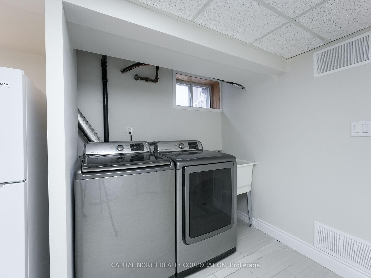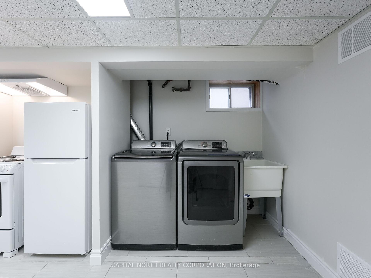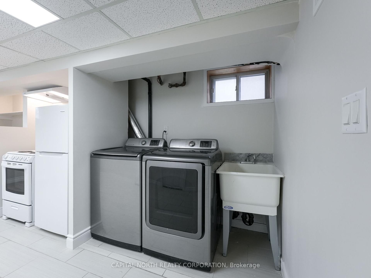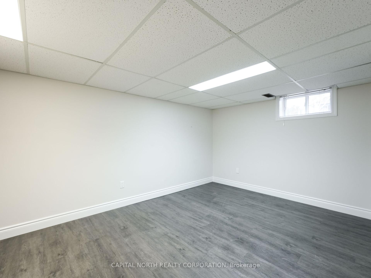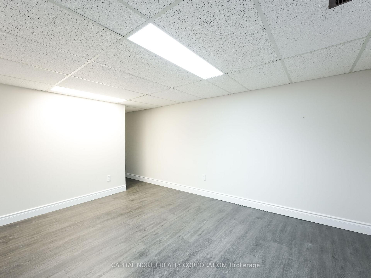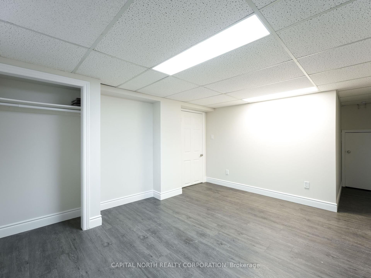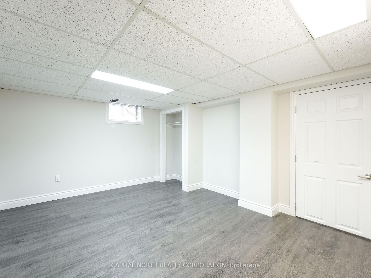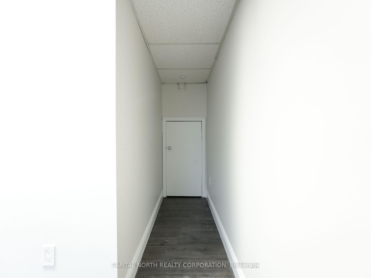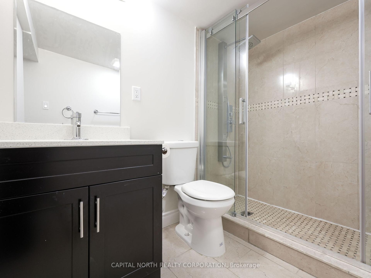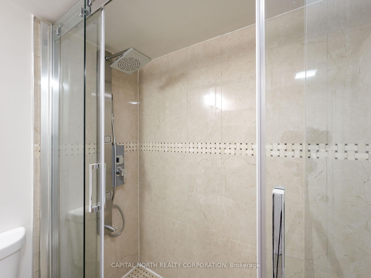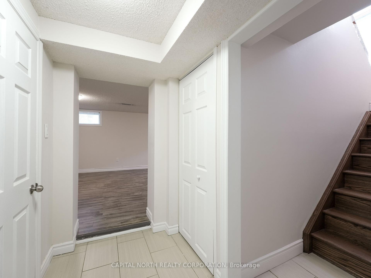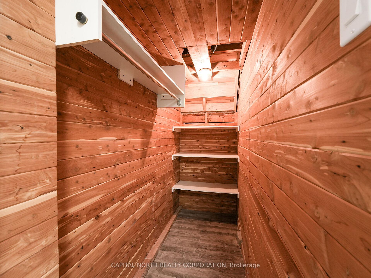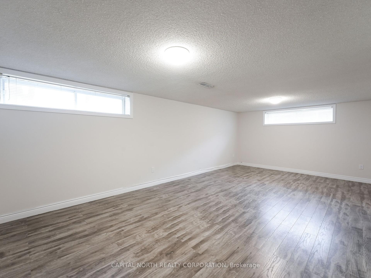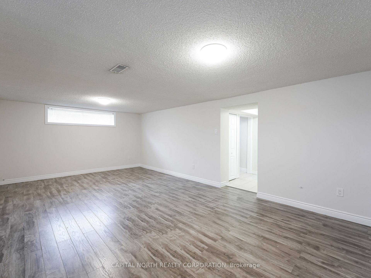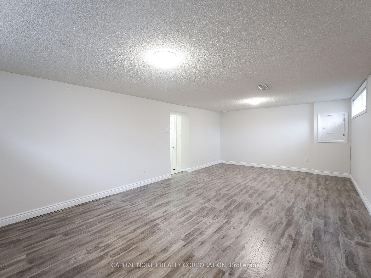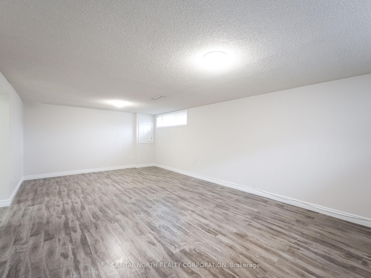$2,199
Available - For Rent
Listing ID: W12079410
39 Rangoon Road , Toronto, M9C 4N5, Toronto
| Spacious Two-Bedroom Basement Apartment Available In A Family-Friendly Neighbourhood! Offering Generous Square Footage, Large Comfortable Rooms, And Driveway Parking For One Vehicle. This Private Suite Is Perfect For Those Seeking Space And Convenience. Located Just 100 Metres From A Bus Stop And Minutes To Highways 401 & 427. Private Separate Entrance Leads To An Updated Living Area Designed For Comfort. The Kitchen Features A Gas Cooktop, Double Stainless Steel Sink, And Bright Lighting. The Extra-Large Primary Bedroom Easily Accommodates A Living Area, Dresser, And Desk. Modern 3-Piece Bathroom With Contemporary Finishes. Private Washer & Dryer For Added Convenience Plus Dedicated Cellar Storage Space. EXTRAS: Tenant Responsible For 30% Of Utilities. Garage And Backyard Access Reserved For Upper Level. Driveway Parking For One Vehicle. Unit Can Be Partially Furnished At No Additional Cost. Located In Eringate Close To Major Highways, Pearson Airport, Renforth Transitway, Michael Power, Wellesworth Jr School, And Centennial Park/Conservation Area. |
| Price | $2,199 |
| Taxes: | $0.00 |
| Payment Frequency: | Monthly |
| Rental Application Required: | T |
| Deposit Required: | True |
| Credit Check: | T |
| Employment Letter | T |
| References Required: | T |
| Occupancy: | Tenant |
| Address: | 39 Rangoon Road , Toronto, M9C 4N5, Toronto |
| Directions/Cross Streets: | HWY 427 & HWY 401 |
| Rooms: | 5 |
| Bedrooms: | 2 |
| Bedrooms +: | 0 |
| Family Room: | F |
| Basement: | Separate Ent |
| Furnished: | Part |
| Level/Floor | Room | Length(ft) | Width(ft) | Descriptions | |
| Room 1 | Lower | Kitchen | Open Concept, Window, Combined w/Dining | ||
| Room 2 | Lower | Dining Ro | Open Concept, Window, Combined w/Kitchen | ||
| Room 3 | Lower | Bedroom | Open Concept, Laminate, Window | ||
| Room 4 | Lower | Bedroom 2 | Open Concept, Laminate, Window | ||
| Room 5 | Lower | Laundry | Laundry Sink, Stainless Steel Appl, Window |
| Washroom Type | No. of Pieces | Level |
| Washroom Type 1 | 3 | Lower |
| Washroom Type 2 | 0 | |
| Washroom Type 3 | 0 | |
| Washroom Type 4 | 0 | |
| Washroom Type 5 | 0 | |
| Washroom Type 6 | 3 | Lower |
| Washroom Type 7 | 0 | |
| Washroom Type 8 | 0 | |
| Washroom Type 9 | 0 | |
| Washroom Type 10 | 0 |
| Total Area: | 0.00 |
| Property Type: | Detached |
| Style: | Bungalow |
| Exterior: | Brick |
| Garage Type: | None |
| (Parking/)Drive: | Available |
| Drive Parking Spaces: | 1 |
| Park #1 | |
| Parking Type: | Available |
| Park #2 | |
| Parking Type: | Available |
| Pool: | None |
| Private Entrance: | T |
| Laundry Access: | Ensuite |
| Property Features: | Park, Public Transit |
| CAC Included: | N |
| Water Included: | N |
| Cabel TV Included: | N |
| Common Elements Included: | N |
| Heat Included: | N |
| Parking Included: | Y |
| Condo Tax Included: | N |
| Building Insurance Included: | N |
| Fireplace/Stove: | N |
| Heat Type: | Forced Air |
| Central Air Conditioning: | Central Air |
| Central Vac: | N |
| Laundry Level: | Syste |
| Ensuite Laundry: | F |
| Sewers: | Sewer |
| Although the information displayed is believed to be accurate, no warranties or representations are made of any kind. |
| CAPITAL NORTH REALTY CORPORATION |
|
|

HANIF ARKIAN
Broker
Dir:
416-871-6060
Bus:
416-798-7777
Fax:
905-660-5393
| Book Showing | Email a Friend |
Jump To:
At a Glance:
| Type: | Freehold - Detached |
| Area: | Toronto |
| Municipality: | Toronto W08 |
| Neighbourhood: | Eringate-Centennial-West Deane |
| Style: | Bungalow |
| Beds: | 2 |
| Baths: | 1 |
| Fireplace: | N |
| Pool: | None |
Locatin Map:

