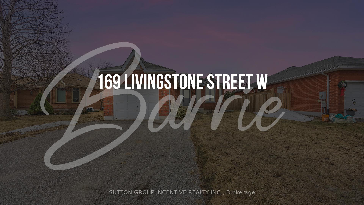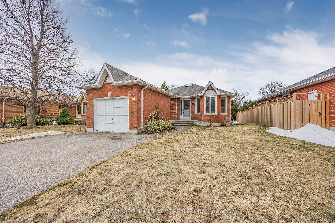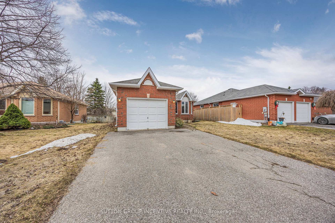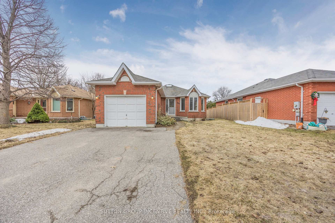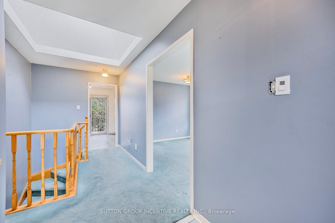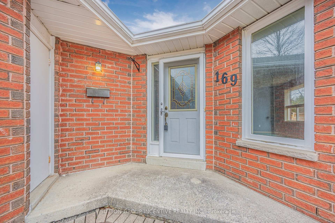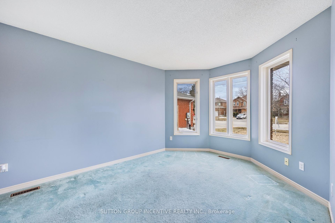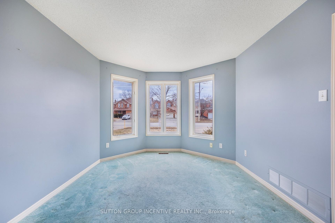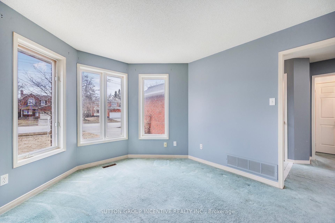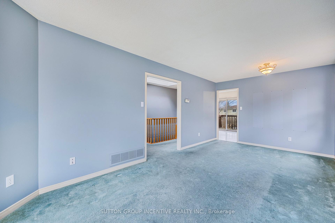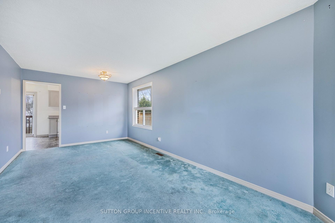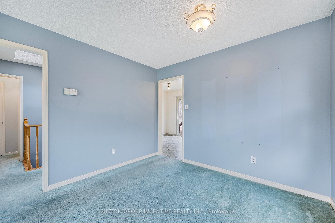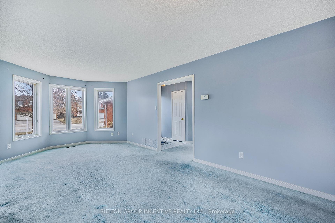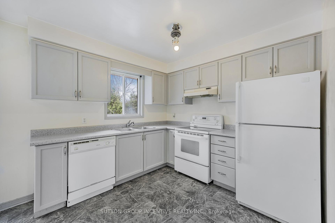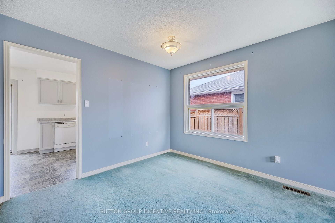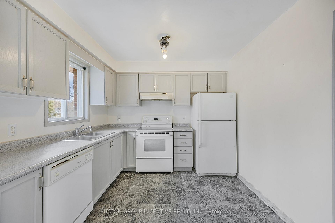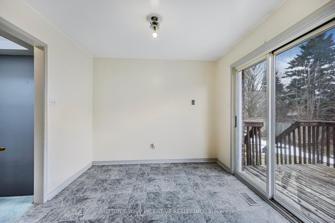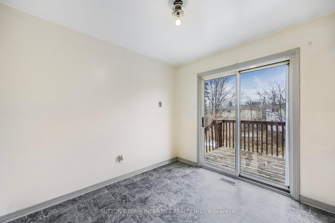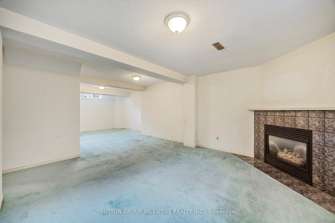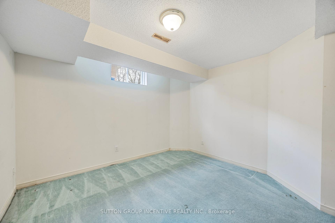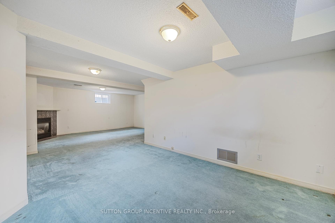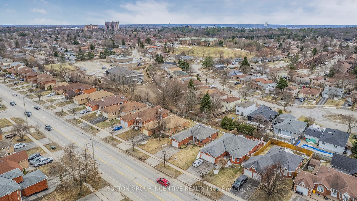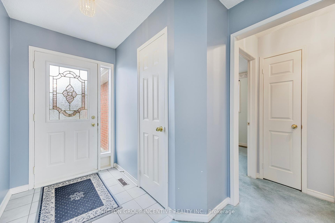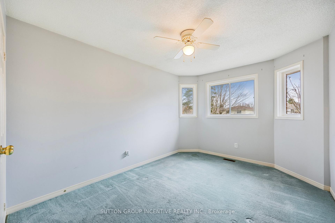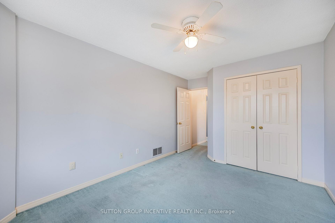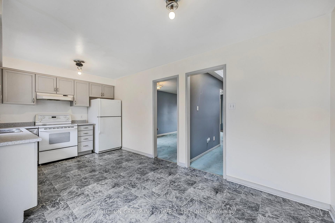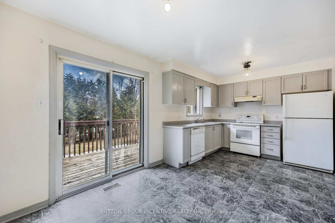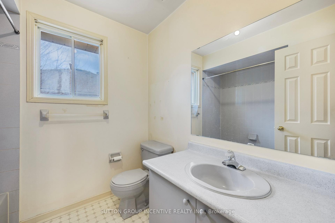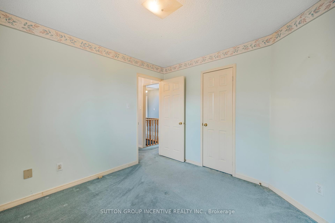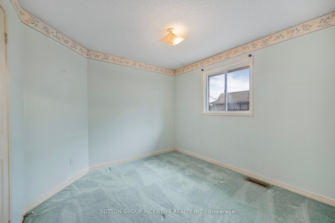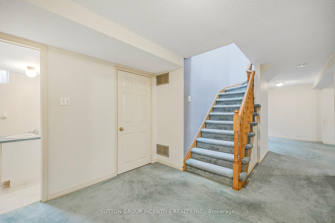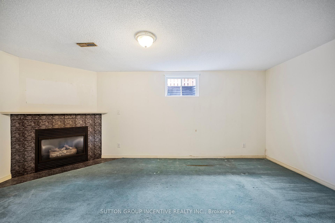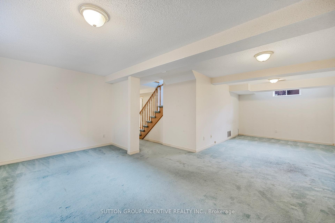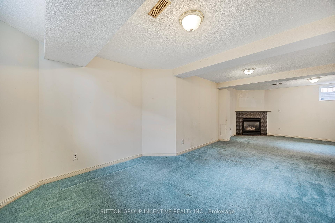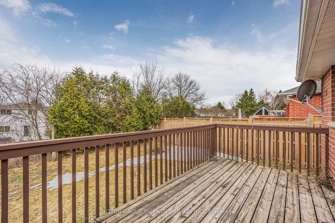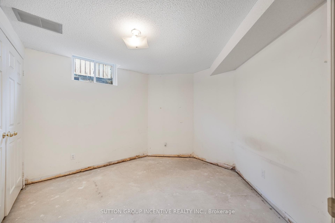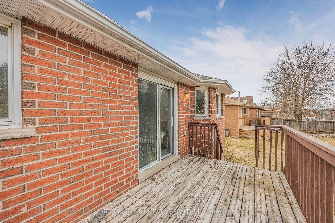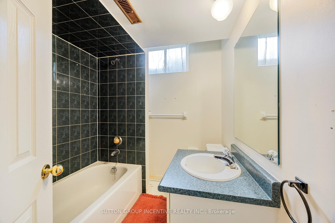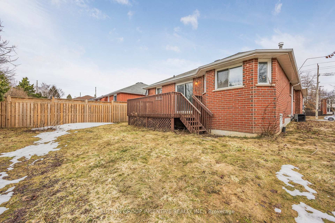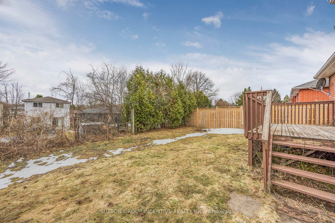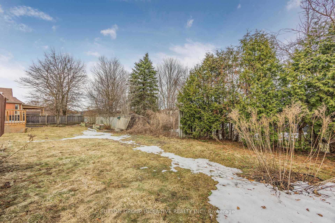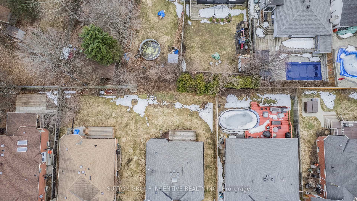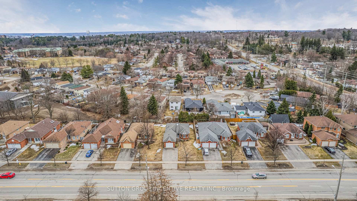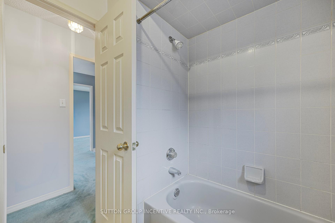$599,000
Available - For Sale
Listing ID: S12114293
169 Livingstone Stre West , Barrie, L4N 7J7, Simcoe
| 169 Livingstone Steet West Is Ready For You!!! Renovate, Remodel, Turn a Dream into a TV series!!! This Home is Ready for a Contractor, DIY TEAM, or the Home Owner looking to cut there mortgage expense with potential income, if its a larger family the two finished levels have more then enough space to share and grow into. This 2 Bedroom main floor home would be easily converted into a two legal suit home!! This house has all the potential the area is ready and waiting, the yard is 49' width large front lot that will allow for a separate entry to be installed, large rear yard will allow for two unit exterior living, the basement has a bathroom and furnace utility area, living room and bedroom, all that's needed is a kitchen!! The main floor can easily accommodate a main floor laundry, and with the ease of the floor plan this one will easily convert and provide extra income potential and years of enjoyment. |
| Price | $599,000 |
| Taxes: | $3992.00 |
| Occupancy: | Vacant |
| Address: | 169 Livingstone Stre West , Barrie, L4N 7J7, Simcoe |
| Directions/Cross Streets: | Anne st N/ Livingstone Street W |
| Rooms: | 7 |
| Rooms +: | 4 |
| Bedrooms: | 2 |
| Bedrooms +: | 1 |
| Family Room: | T |
| Basement: | Partial Base, Full |
| Level/Floor | Room | Length(ft) | Width(ft) | Descriptions | |
| Room 1 | Main | Foyer | 12.14 | 6.49 | |
| Room 2 | Main | Kitchen | 8.82 | 9.51 | |
| Room 3 | Main | Dining Ro | 8.92 | 9.51 | |
| Room 4 | Main | Living Ro | 10.33 | 21.22 | |
| Room 5 | Main | Bathroom | 6.23 | 7.45 | 4 Pc Bath |
| Room 6 | Main | Bedroom | 9.91 | 9.84 | |
| Room 7 | Main | Primary B | 9.91 | 15.28 | |
| Room 8 | Basement | Other | 9.64 | 9.97 | |
| Room 9 | Basement | Bedroom | 10.36 | 13.45 | |
| Room 10 | Basement | Bathroom | 7.28 | 6.17 | 4 Pc Bath |
| Room 11 | Basement | Family Ro | 27.95 | 17.25 |
| Washroom Type | No. of Pieces | Level |
| Washroom Type 1 | 4 | Main |
| Washroom Type 2 | 4 | Lower |
| Washroom Type 3 | 0 | |
| Washroom Type 4 | 0 | |
| Washroom Type 5 | 0 |
| Total Area: | 0.00 |
| Approximatly Age: | 16-30 |
| Property Type: | Detached |
| Style: | Bungalow |
| Exterior: | Brick Veneer |
| Garage Type: | Attached |
| Drive Parking Spaces: | 2 |
| Pool: | None |
| Approximatly Age: | 16-30 |
| Approximatly Square Footage: | 700-1100 |
| Property Features: | Public Trans, Rec./Commun.Centre |
| CAC Included: | N |
| Water Included: | N |
| Cabel TV Included: | N |
| Common Elements Included: | N |
| Heat Included: | N |
| Parking Included: | N |
| Condo Tax Included: | N |
| Building Insurance Included: | N |
| Fireplace/Stove: | Y |
| Heat Type: | Forced Air |
| Central Air Conditioning: | Central Air |
| Central Vac: | N |
| Laundry Level: | Syste |
| Ensuite Laundry: | F |
| Elevator Lift: | False |
| Sewers: | Sewer |
$
%
Years
This calculator is for demonstration purposes only. Always consult a professional
financial advisor before making personal financial decisions.
| Although the information displayed is believed to be accurate, no warranties or representations are made of any kind. |
| SUTTON GROUP INCENTIVE REALTY INC. |
|
|

HANIF ARKIAN
Broker
Dir:
416-871-6060
Bus:
416-798-7777
Fax:
905-660-5393
| Book Showing | Email a Friend |
Jump To:
At a Glance:
| Type: | Freehold - Detached |
| Area: | Simcoe |
| Municipality: | Barrie |
| Neighbourhood: | West Bayfield |
| Style: | Bungalow |
| Approximate Age: | 16-30 |
| Tax: | $3,992 |
| Beds: | 2+1 |
| Baths: | 2 |
| Fireplace: | Y |
| Pool: | None |
Locatin Map:
Payment Calculator:

