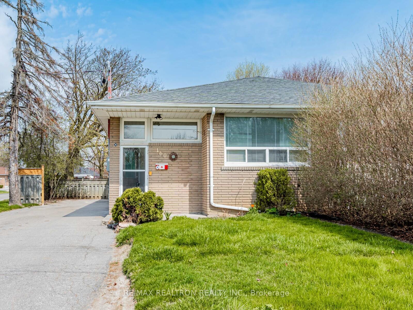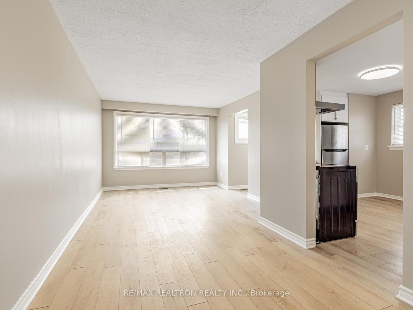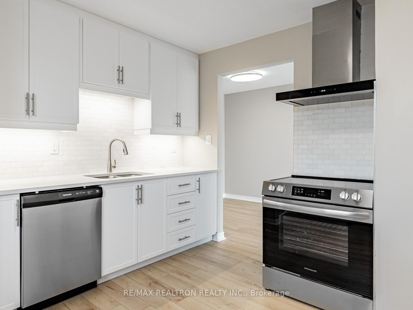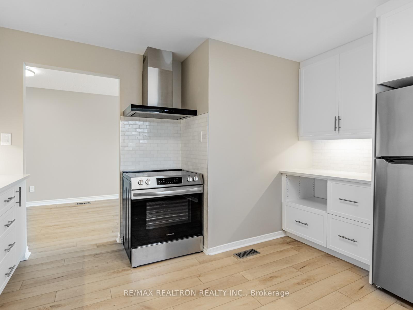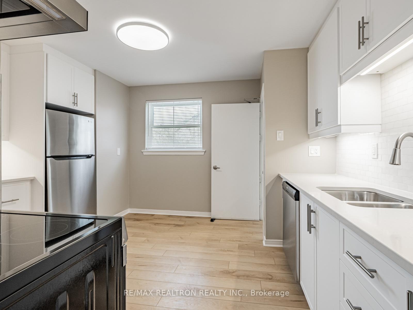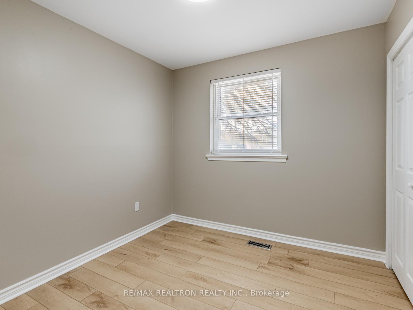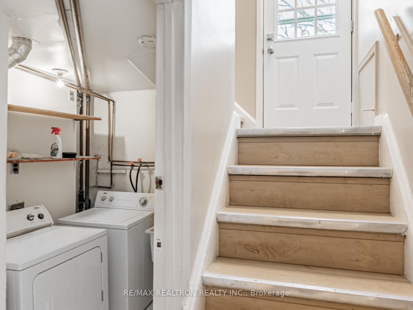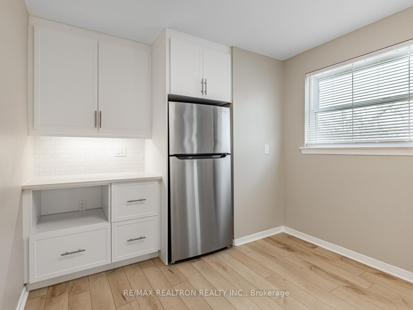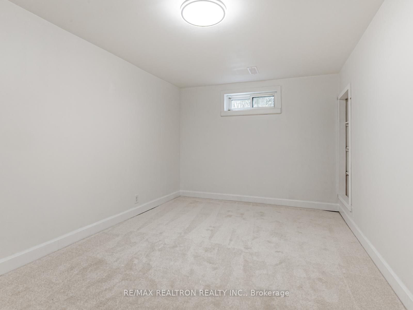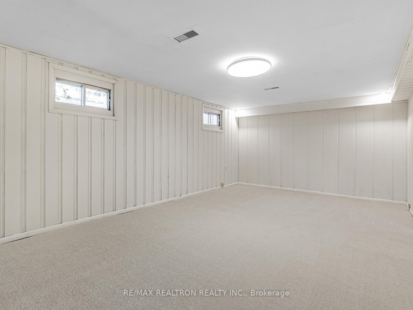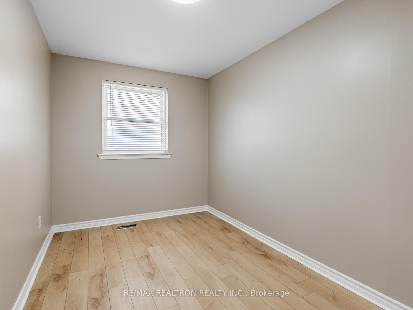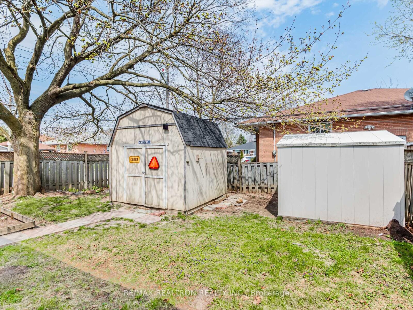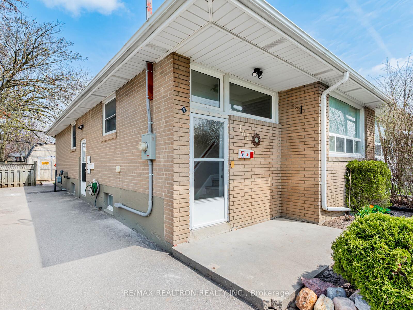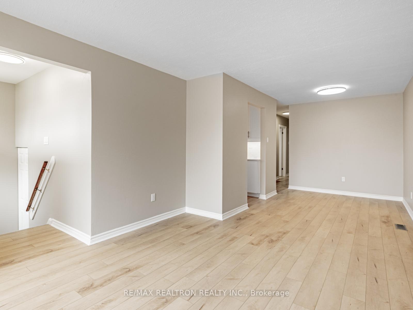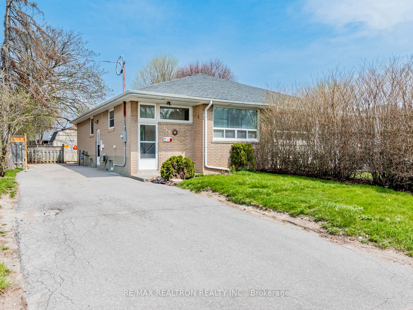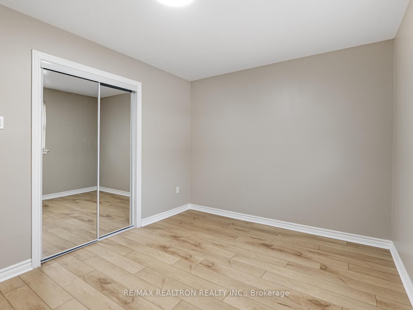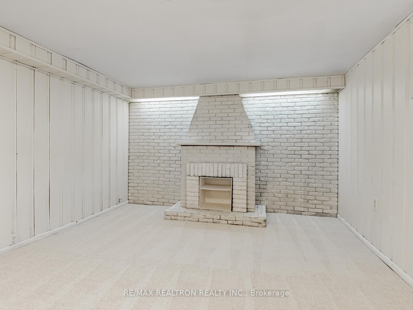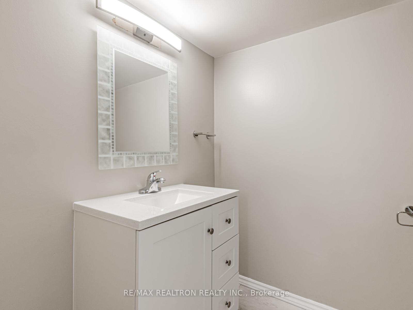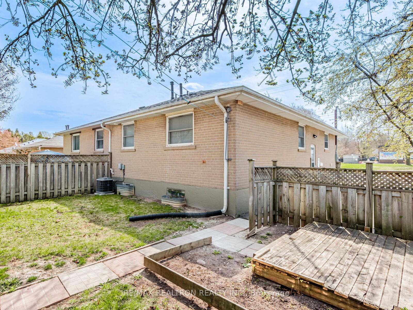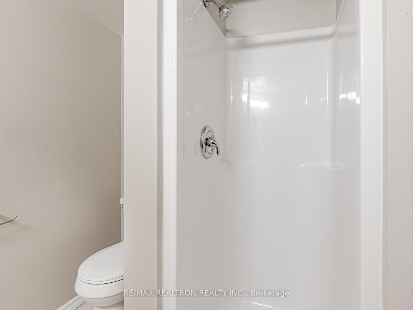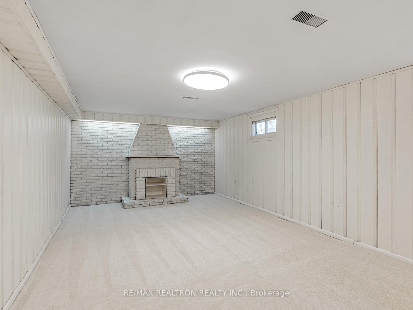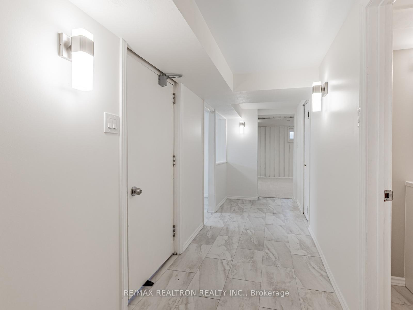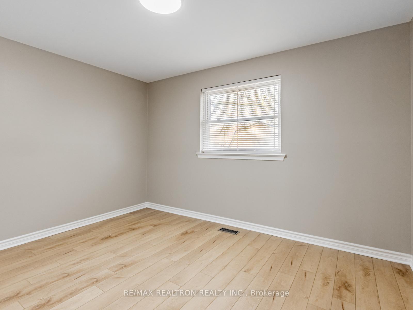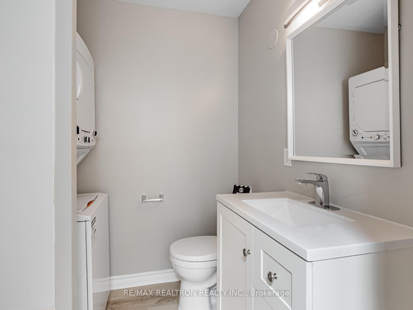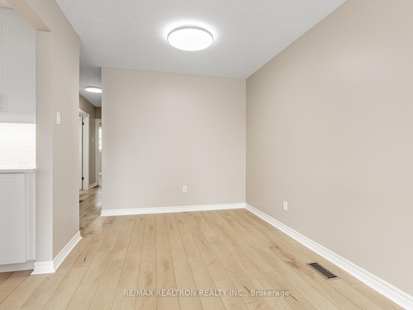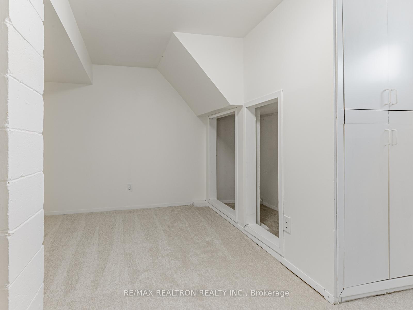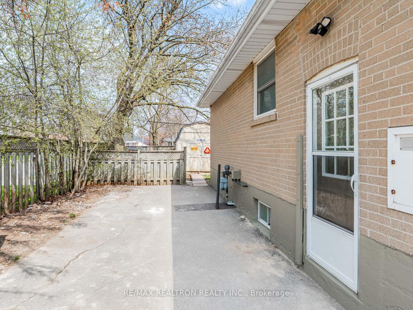$899,900
Available - For Sale
Listing ID: N12113943
160 Longford Driv , Newmarket, L3Y 2Y8, York
| Beautifully renovated semi-detached bungalow with a Legal Second Suite! An incredible opportunity for homeowners and investors alike! This updated 3 + 2 bedroom, 2 Bathroom semi-detached bungalow features a legal second suite, offering exception income potential or multigenerational living. With the ability to rent the main floor potentially up to $2900 /month and the basement suite for up to $1800/month, this property is a fantastic investment! Or live on the main floor and rent out the basement. Separate side entrance. Recent upgrades include Newer furnace and air conditioning for year round comfort. Upgraded 200 Amp panel and some newer wiring for modern efficiency. Custom main floor kitchen with quartz counters, marble backsplash and LED under counter lighting, high end hood fan, new stainless steel appliances and vinyl plank flooring. Sleek new upgraded main floor vinyl plank flooring throughout main floor. Renovated bathroom with added laundry and high end finishes. New light fixtures. New window coverings. Laundry room on each level. Basement bathroom redone with new vanity, new shower and new light fixture. New vinyl plank flooring and carpet in the basement. Freshly ready to move in! All new hardware. Over $100,000 spent in upgrades! Located in a family neighbourhood close to Hospital, school, parks, shopping and transit. Whether you are looking for a place to call home or an amazing investment opportunity, this one checks all the boxes! |
| Price | $899,900 |
| Taxes: | $3705.32 |
| Assessment Year: | 2024 |
| Occupancy: | Vacant |
| Address: | 160 Longford Driv , Newmarket, L3Y 2Y8, York |
| Directions/Cross Streets: | DAVIS DRIVE/LONGFORD DR |
| Rooms: | 6 |
| Rooms +: | 4 |
| Bedrooms: | 3 |
| Bedrooms +: | 2 |
| Family Room: | F |
| Basement: | Apartment, Separate Ent |
| Level/Floor | Room | Length(ft) | Width(ft) | Descriptions | |
| Room 1 | Main | Living Ro | 23.98 | 8.5 | Combined w/Dining, Vinyl Floor, Updated |
| Room 2 | Main | Dining Ro | Combined w/Living, Vinyl Floor, Updated | ||
| Room 3 | Main | Kitchen | 13.38 | 11.09 | Vinyl Floor, Stainless Steel Appl, Quartz Counter |
| Room 4 | Main | Primary B | 9.09 | 12.69 | Vinyl Floor, Closet |
| Room 5 | Main | Bedroom | 8.07 | 9.09 | Vinyl Floor, Closet |
| Room 6 | Main | Bedroom | 14.46 | 7.08 | Vinyl Floor, Closet |
| Room 7 | Lower | Living Ro | 20.89 | 8.5 | Broadloom |
| Room 8 | Lower | Kitchen | 9.09 | 8.59 | Vinyl Floor |
| Room 9 | Lower | Bedroom | 14.46 | 7.08 | Broadloom, Closet |
| Room 10 | Lower | Bedroom | 11.58 | 7.87 | Broadloom, Closet |
| Washroom Type | No. of Pieces | Level |
| Washroom Type 1 | 4 | Main |
| Washroom Type 2 | 3 | Lower |
| Washroom Type 3 | 0 | |
| Washroom Type 4 | 0 | |
| Washroom Type 5 | 0 | |
| Washroom Type 6 | 4 | Main |
| Washroom Type 7 | 3 | Lower |
| Washroom Type 8 | 0 | |
| Washroom Type 9 | 0 | |
| Washroom Type 10 | 0 |
| Total Area: | 0.00 |
| Property Type: | Semi-Detached |
| Style: | Bungalow-Raised |
| Exterior: | Brick, Concrete |
| Garage Type: | None |
| (Parking/)Drive: | Available, |
| Drive Parking Spaces: | 4 |
| Park #1 | |
| Parking Type: | Available, |
| Park #2 | |
| Parking Type: | Available |
| Park #3 | |
| Parking Type: | Private |
| Pool: | None |
| Other Structures: | Garden Shed |
| Approximatly Square Footage: | 700-1100 |
| Property Features: | Fenced Yard, Hospital |
| CAC Included: | N |
| Water Included: | N |
| Cabel TV Included: | N |
| Common Elements Included: | N |
| Heat Included: | N |
| Parking Included: | N |
| Condo Tax Included: | N |
| Building Insurance Included: | N |
| Fireplace/Stove: | N |
| Heat Type: | Forced Air |
| Central Air Conditioning: | Central Air |
| Central Vac: | N |
| Laundry Level: | Syste |
| Ensuite Laundry: | F |
| Sewers: | Sewer |
$
%
Years
This calculator is for demonstration purposes only. Always consult a professional
financial advisor before making personal financial decisions.
| Although the information displayed is believed to be accurate, no warranties or representations are made of any kind. |
| RE/MAX REALTRON REALTY INC. |
|
|

HANIF ARKIAN
Broker
Dir:
416-871-6060
Bus:
416-798-7777
Fax:
905-660-5393
| Virtual Tour | Book Showing | Email a Friend |
Jump To:
At a Glance:
| Type: | Freehold - Semi-Detached |
| Area: | York |
| Municipality: | Newmarket |
| Neighbourhood: | Bristol-London |
| Style: | Bungalow-Raised |
| Tax: | $3,705.32 |
| Beds: | 3+2 |
| Baths: | 2 |
| Fireplace: | N |
| Pool: | None |
Locatin Map:
Payment Calculator:

