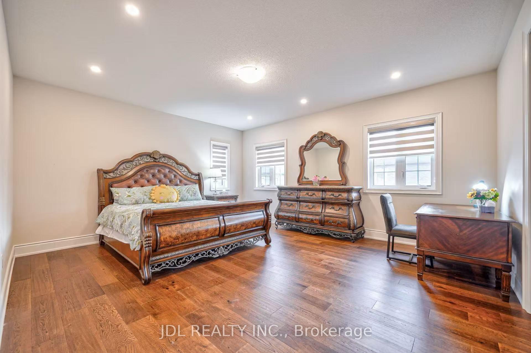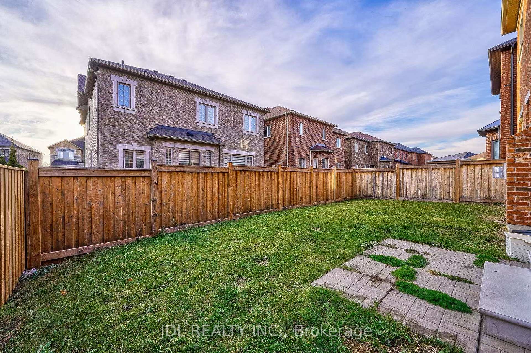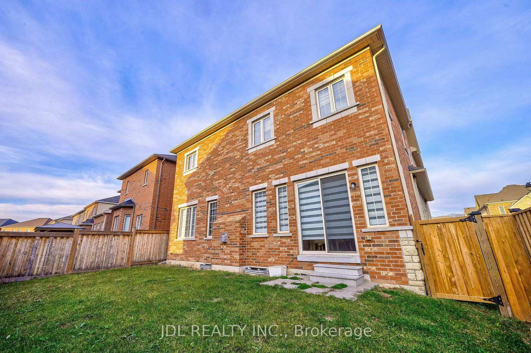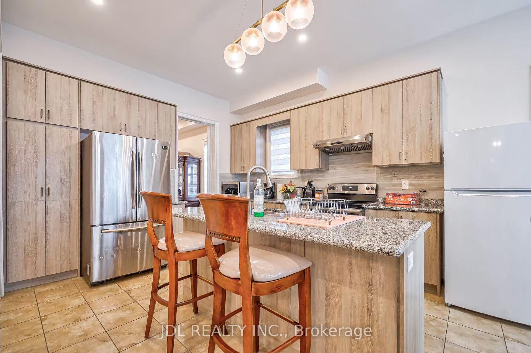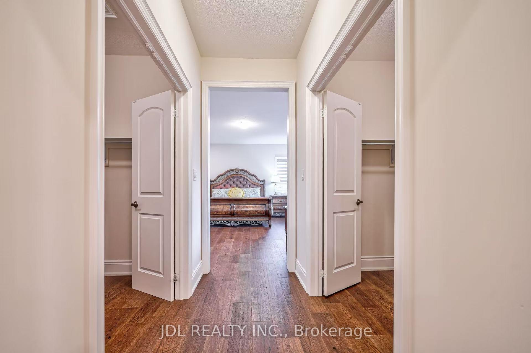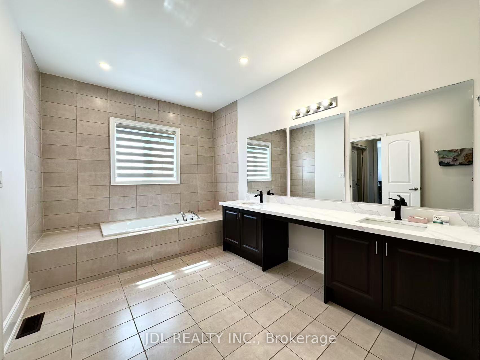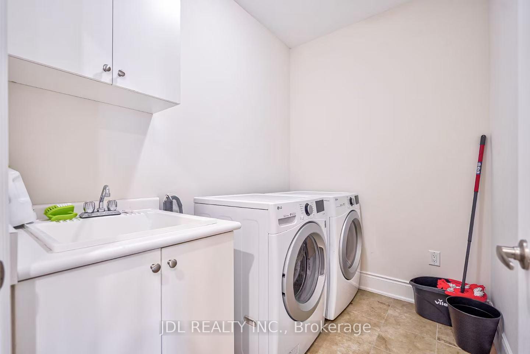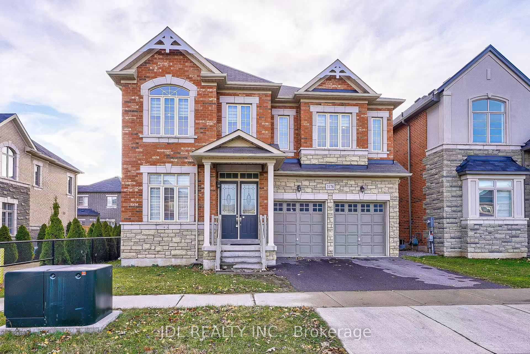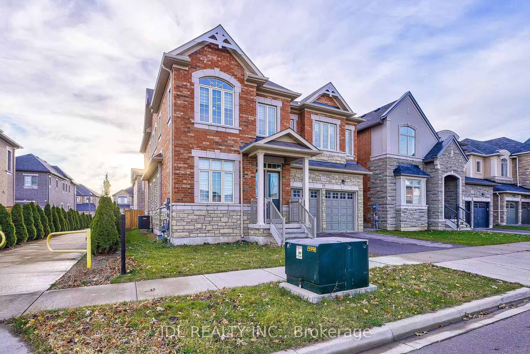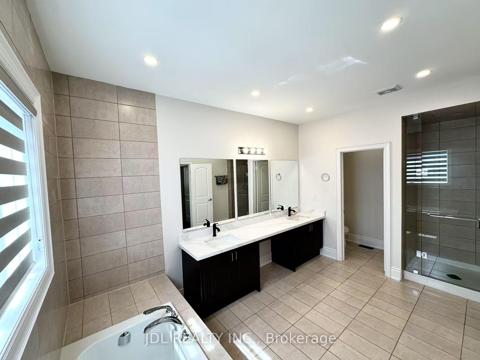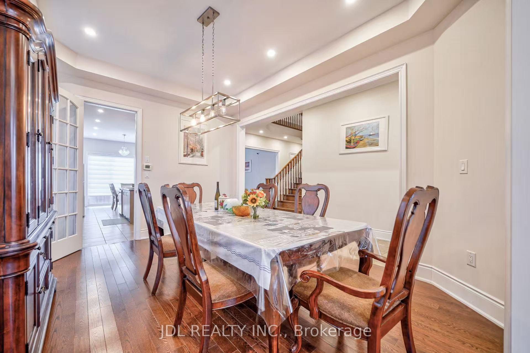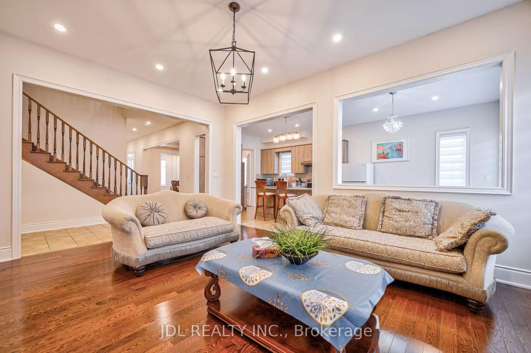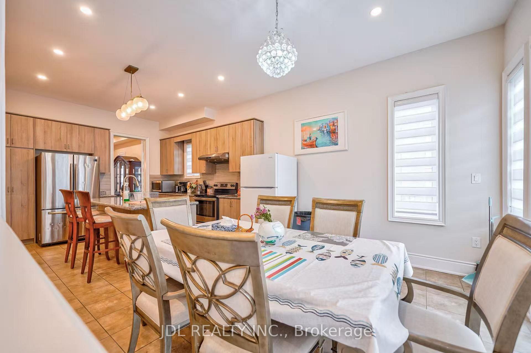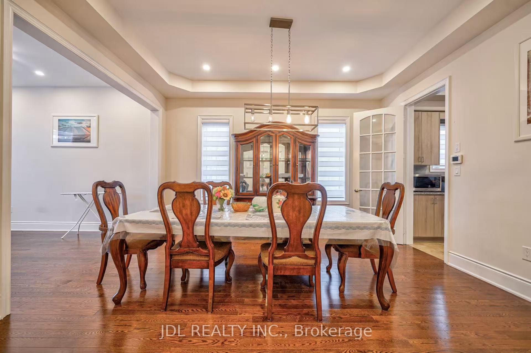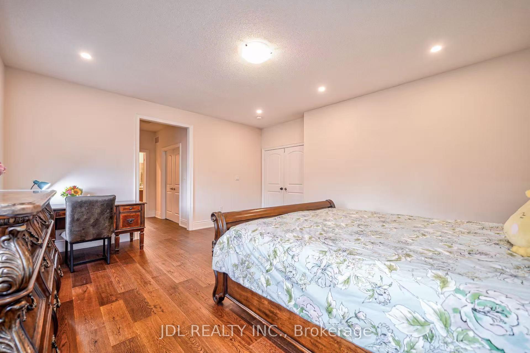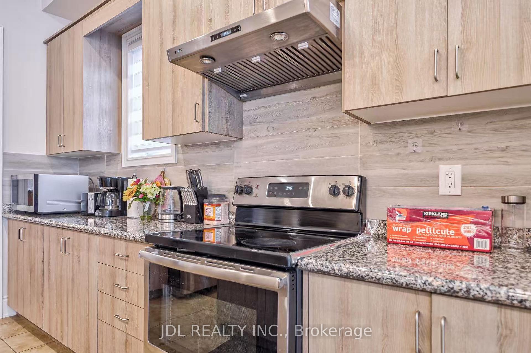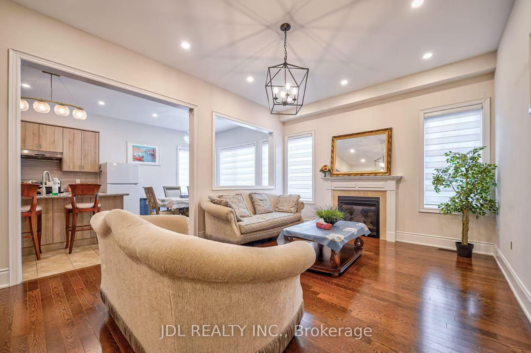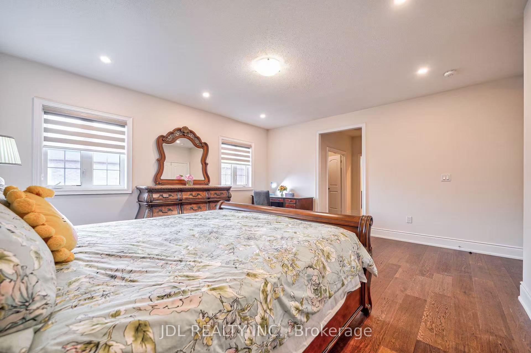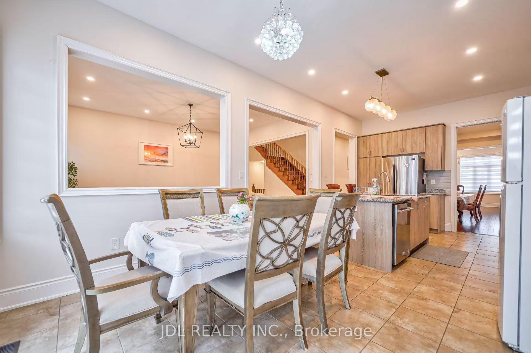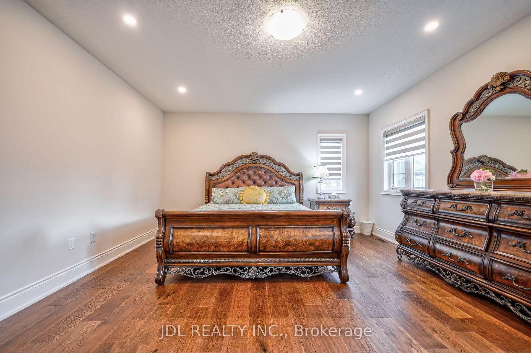$2,000
Available - For Rent
Listing ID: W12114277
3178 Buttonbush Trai , Oakville, L6H 0T4, Halton
| Only furnished prim bedroom for rent, not the entire property, with shared kitchen and laundry. Prim bedroom with walk-In His and Hers closet , 5 piece ensuite. Water, electricity, gas, internet and one garage parking space are included in the rent. The property itself is a stunning detached home, which is perched in a serene street, and is located directly across the street from the beautiful Veronica Tyrrell park. Main floor boasts 10' ceiling, second Floor 9'; Main floor offers a formal dining Room, living Room, hardwood floor Throughout. Modern kitchen W/ Granite counters, centre Island, generous breakfast area opens to the sunny backyard.Close to the park, schools, nature trails & all necessary amenities. Minutes to Hwy407, Hwy403, QEW & Go Train; Walking distance to schools, shopping center, restaurant, supermarkets, banks, retails, etc. |
| Price | $2,000 |
| Taxes: | $0.00 |
| Occupancy: | Vacant |
| Address: | 3178 Buttonbush Trai , Oakville, L6H 0T4, Halton |
| Directions/Cross Streets: | Dundas/Eight Line |
| Rooms: | 4 |
| Bedrooms: | 1 |
| Bedrooms +: | 0 |
| Family Room: | T |
| Basement: | Full |
| Furnished: | Furn |
| Level/Floor | Room | Length(ft) | Width(ft) | Descriptions | |
| Room 1 | Second | Primary B | 17.48 | 15.48 | Hardwood Floor, Walk-In Closet(s), 5 Pc Ensuite |
| Room 2 | Main | Dining Ro | 14.99 | 12.2 | Hardwood Floor, Pot Lights, Coffered Ceiling(s) |
| Room 3 | Main | Living Ro | 12.5 | 10 | Hardwood Floor, Large Window, Overlooks Park |
| Room 4 | Main | Kitchen | 12.17 | 12.33 | Ceramic Floor, Centre Island, Granite Counters |
| Room 5 | Main | Breakfast | 12.17 | 11.51 | Ceramic Floor, Sliding Doors, W/O To Yard |
| Room 6 | Main | Family Ro | 17.48 | 13.09 | Hardwood Floor, Gas Fireplace, Overlooks Backyard |
| Washroom Type | No. of Pieces | Level |
| Washroom Type 1 | 5 | Second |
| Washroom Type 2 | 0 | |
| Washroom Type 3 | 0 | |
| Washroom Type 4 | 0 | |
| Washroom Type 5 | 0 |
| Total Area: | 0.00 |
| Approximatly Age: | 6-15 |
| Property Type: | Detached |
| Style: | 2-Storey |
| Exterior: | Brick |
| Garage Type: | Built-In |
| (Parking/)Drive: | Private |
| Drive Parking Spaces: | 0 |
| Park #1 | |
| Parking Type: | Private |
| Park #2 | |
| Parking Type: | Private |
| Pool: | None |
| Laundry Access: | Ensuite |
| Approximatly Age: | 6-15 |
| Approximatly Square Footage: | 3500-5000 |
| Property Features: | Golf, Hospital |
| CAC Included: | N |
| Water Included: | Y |
| Cabel TV Included: | N |
| Common Elements Included: | N |
| Heat Included: | Y |
| Parking Included: | Y |
| Condo Tax Included: | N |
| Building Insurance Included: | N |
| Fireplace/Stove: | Y |
| Heat Type: | Forced Air |
| Central Air Conditioning: | Central Air |
| Central Vac: | N |
| Laundry Level: | Syste |
| Ensuite Laundry: | F |
| Elevator Lift: | False |
| Sewers: | Sewer |
| Although the information displayed is believed to be accurate, no warranties or representations are made of any kind. |
| JDL REALTY INC. |
|
|

HANIF ARKIAN
Broker
Dir:
416-871-6060
Bus:
416-798-7777
Fax:
905-660-5393
| Book Showing | Email a Friend |
Jump To:
At a Glance:
| Type: | Freehold - Detached |
| Area: | Halton |
| Municipality: | Oakville |
| Neighbourhood: | 1010 - JM Joshua Meadows |
| Style: | 2-Storey |
| Approximate Age: | 6-15 |
| Beds: | 1 |
| Baths: | 1 |
| Fireplace: | Y |
| Pool: | None |
Locatin Map:

