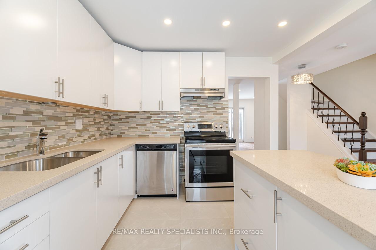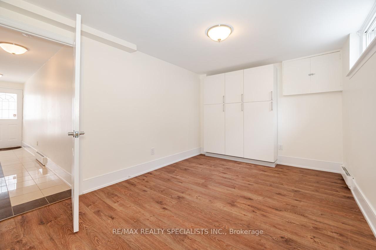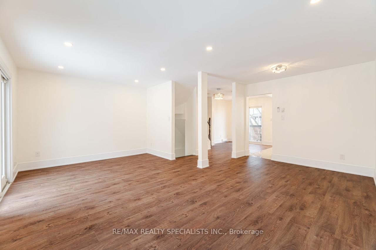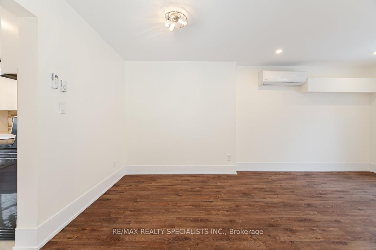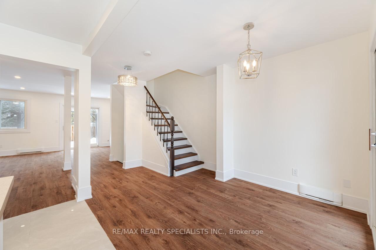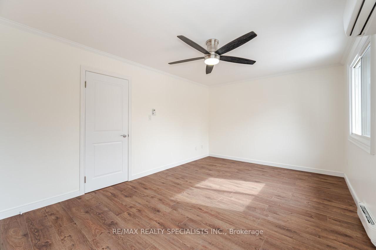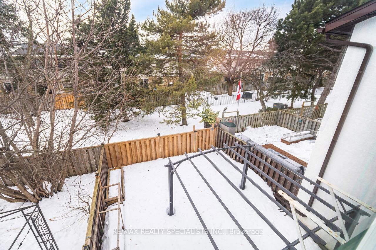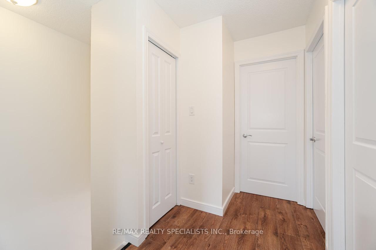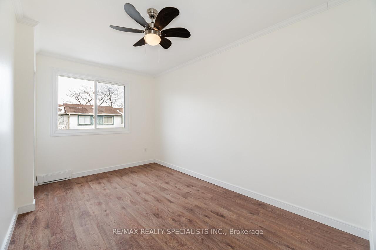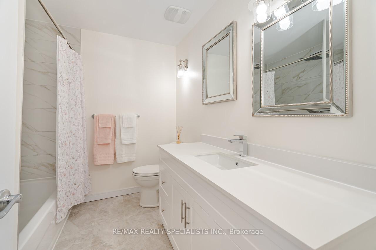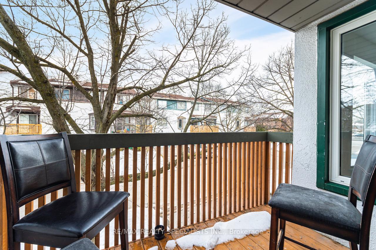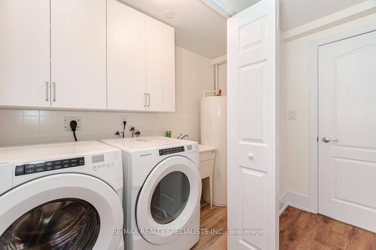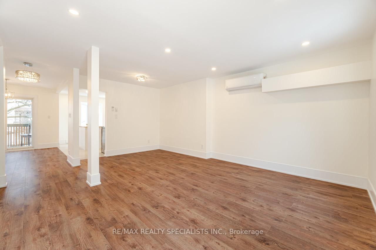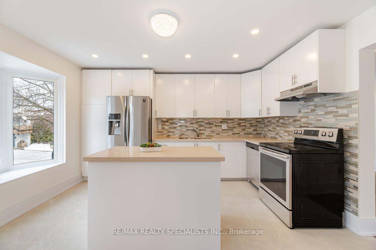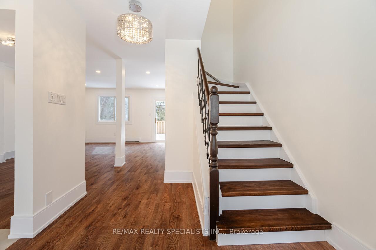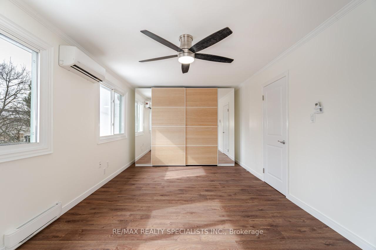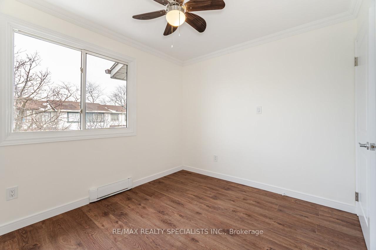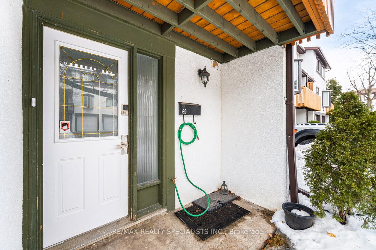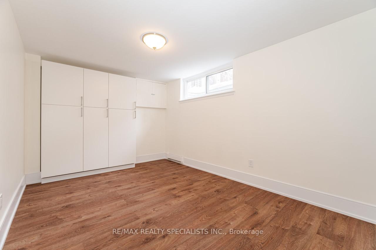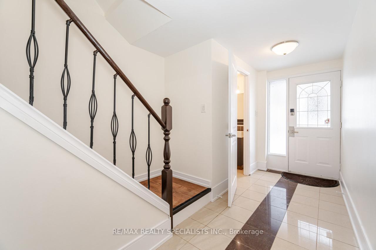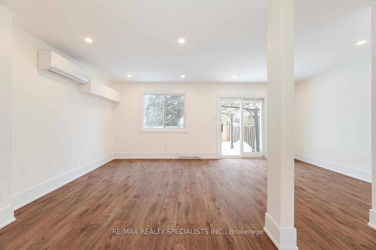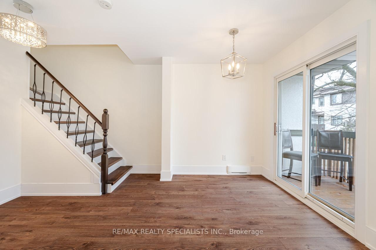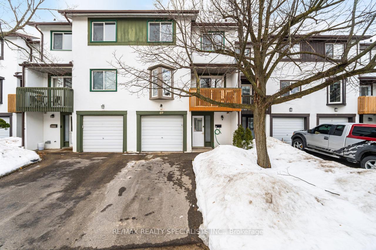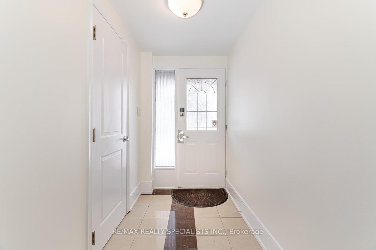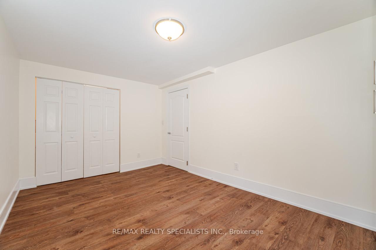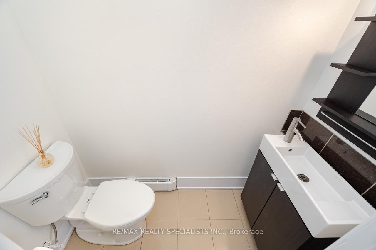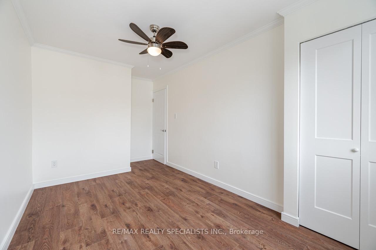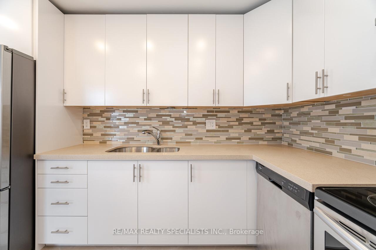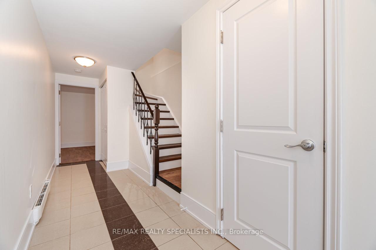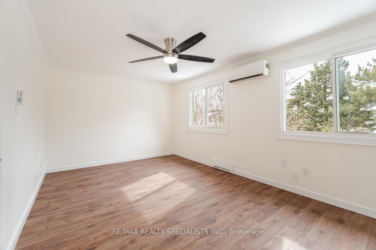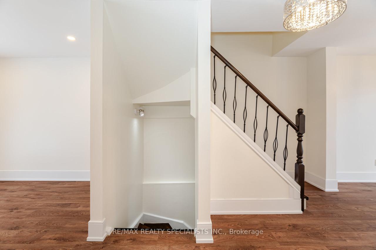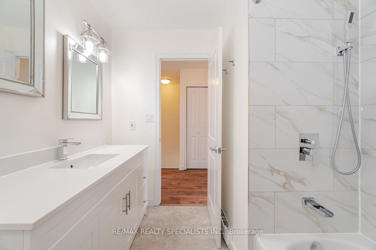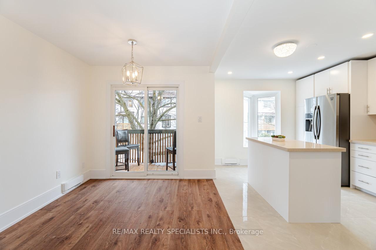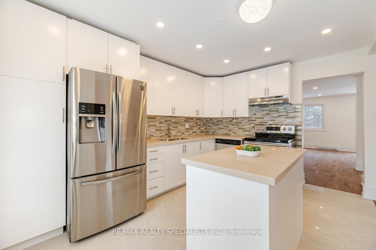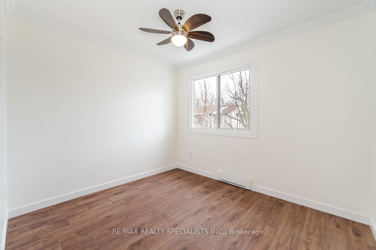$775,000
Available - For Sale
Listing ID: W12114282
2651 Aquitaine Aven , Mississauga, L5N 1V5, Peel
| This is the one!Completely renovated from top to bottom,this Gorgeous Townhome in clean, quiet and safe Meadowvale is not to be missed.Approx. 1700 sq ft of living space.This Updated 3+1 Bedroom, 2 Bath, 3-Storey Townhome Is Ideal For Young Families, First Time Buyers As Well As Empty Nesters Or Professionals. Low Maintenance And Costs Associated. Modern finishes with updated powder room that leads into an oversized rec room offering versatile function. Open & spacious 2nd floor features walkout to the fenced in backyard with gazebo & balcony off the breakfast room, cozy living room, dining room, & kitchen with centre island making every day cooking & entertaining a delight. No shortage of space on the third floor. New baseboard heaters in 2025. 3 large bedrooms. Primary bedroom with wall to wall closets. Chic main bath with large vanity. All Appliances 3 years old. Safely walk to Go Station, Schools, Meadowvale Town Centre, Rec Centre, Parks,and much more. Easy access to highways 403, 401, 407 & QEW. |
| Price | $775,000 |
| Taxes: | $3836.00 |
| Occupancy: | Vacant |
| Address: | 2651 Aquitaine Aven , Mississauga, L5N 1V5, Peel |
| Postal Code: | L5N 1V5 |
| Province/State: | Peel |
| Directions/Cross Streets: | Montevideo Rd and Aquitaine Av |
| Level/Floor | Room | Length(ft) | Width(ft) | Descriptions | |
| Room 1 | Main | Living Ro | 17.88 | 10.89 | W/O To Patio, Laminate, Open Concept |
| Room 2 | Main | Dining Ro | 8.79 | 7.84 | Laminate, Open Concept |
| Room 3 | Main | Kitchen | 13.68 | 10.33 | Centre Island, Stainless Steel Appl, Tile Floor |
| Room 4 | Main | Breakfast | 8.43 | 6.36 | W/O To Balcony, Laminate |
| Room 5 | Second | Primary B | 17.48 | 10.89 | Laminate, Large Closet, Large Window |
| Room 6 | Second | Bedroom 2 | 9.84 | 8.99 | Laminate, Large Window, Closet |
| Room 7 | Second | Bedroom 3 | 8.86 | 8.99 | Laminate, Large Window, Closet |
| Room 8 | Ground | Bedroom 4 | 8.86 | 8.53 | Laminate, Window |
| Room 9 | Second | Bathroom | 4 Pc Bath, Tile Floor | ||
| Room 10 | Ground | Powder Ro | 2 Pc Bath, Tile Floor | ||
| Room 11 | Ground | Foyer | 11.84 | 5.25 |
| Washroom Type | No. of Pieces | Level |
| Washroom Type 1 | 4 | Second |
| Washroom Type 2 | 2 | Main |
| Washroom Type 3 | 0 | |
| Washroom Type 4 | 0 | |
| Washroom Type 5 | 0 |
| Total Area: | 0.00 |
| Approximatly Age: | 31-50 |
| Washrooms: | 2 |
| Heat Type: | Baseboard |
| Central Air Conditioning: | Wall Unit(s |
$
%
Years
This calculator is for demonstration purposes only. Always consult a professional
financial advisor before making personal financial decisions.
| Although the information displayed is believed to be accurate, no warranties or representations are made of any kind. |
| RE/MAX REALTY SPECIALISTS INC. |
|
|

HANIF ARKIAN
Broker
Dir:
416-871-6060
Bus:
416-798-7777
Fax:
905-660-5393
| Virtual Tour | Book Showing | Email a Friend |
Jump To:
At a Glance:
| Type: | Com - Condo Townhouse |
| Area: | Peel |
| Municipality: | Mississauga |
| Neighbourhood: | Meadowvale |
| Style: | 3-Storey |
| Approximate Age: | 31-50 |
| Tax: | $3,836 |
| Maintenance Fee: | $505.77 |
| Beds: | 3+1 |
| Baths: | 2 |
| Fireplace: | N |
Locatin Map:
Payment Calculator:

