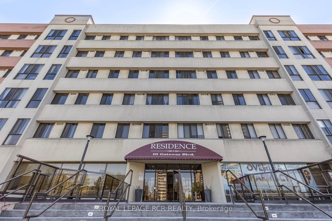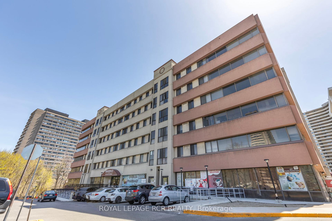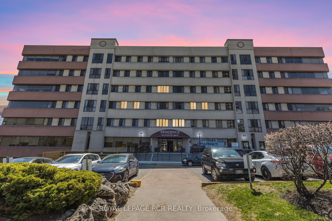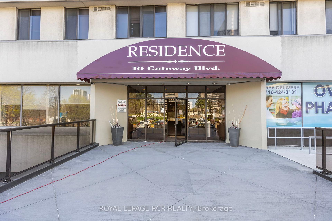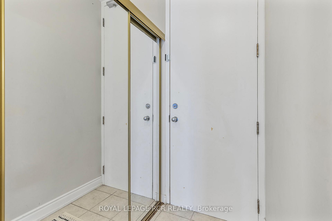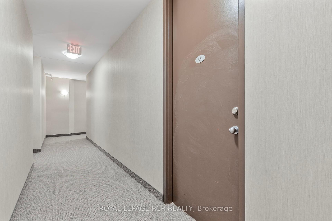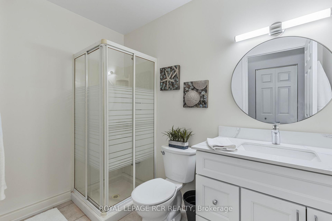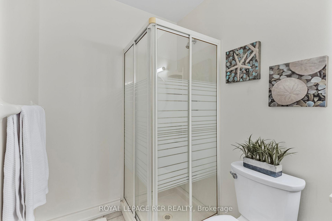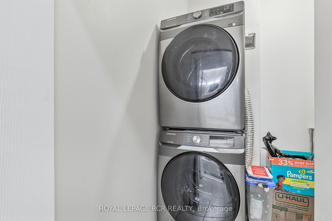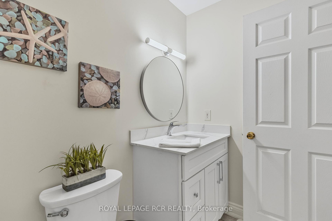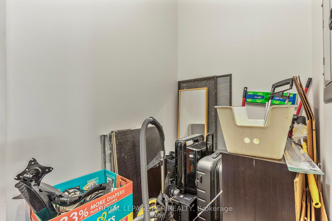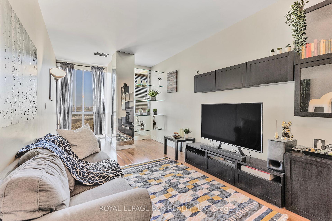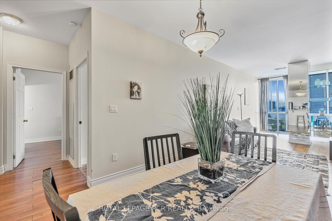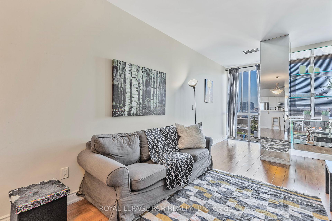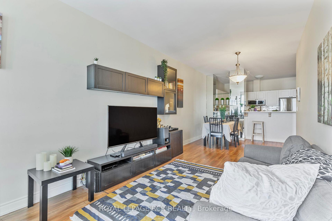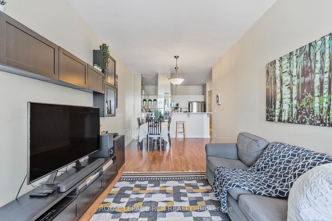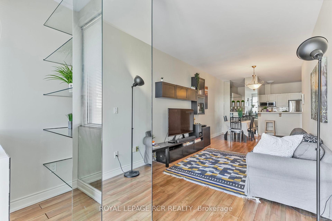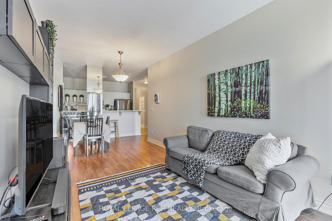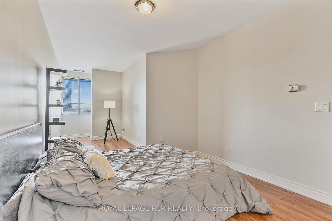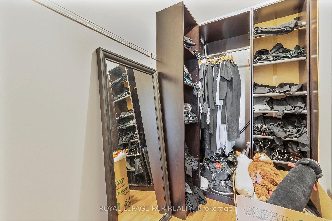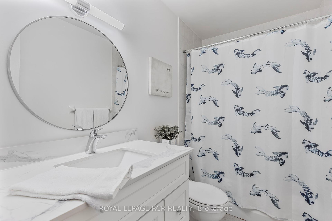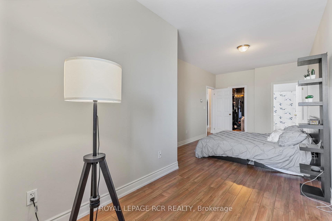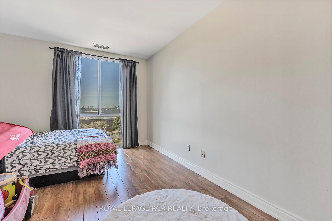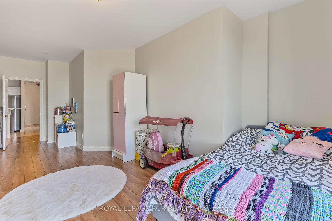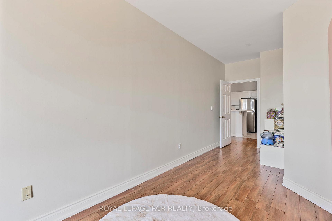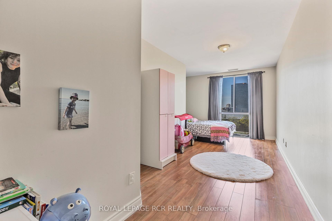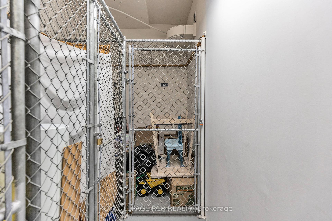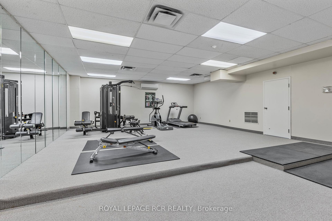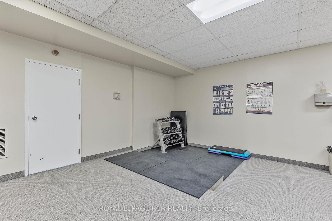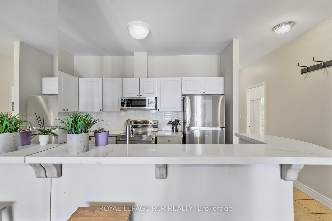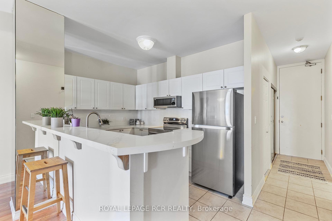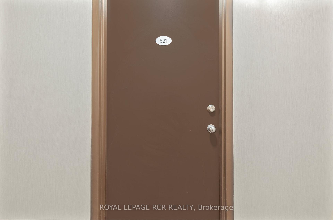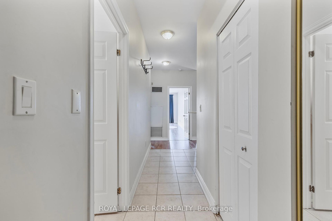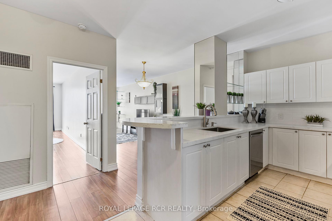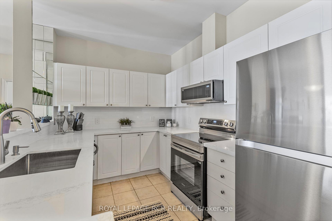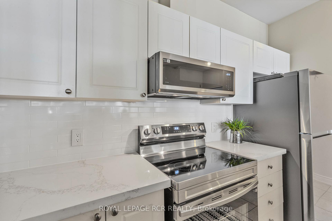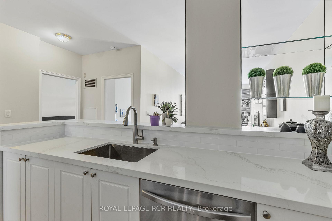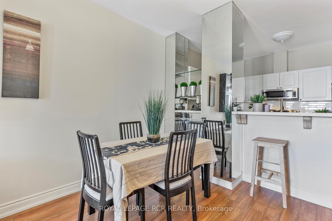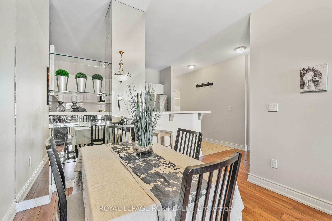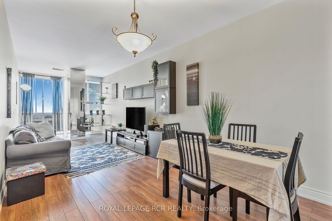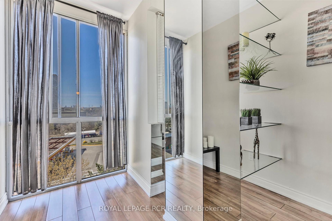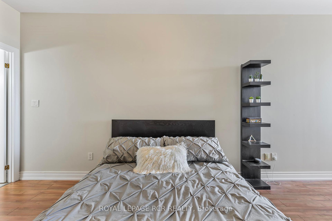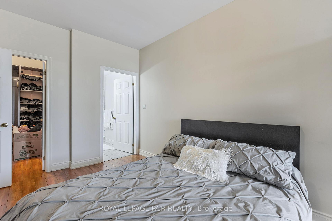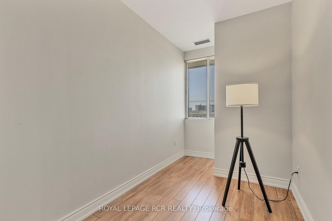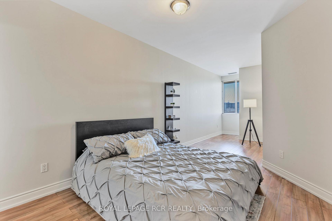$549,900
Available - For Sale
Listing ID: C12114298
10 Gateway Boul , Toronto, M3C 3A1, Toronto
| Welcome to this exceptionally spacious 2-bedroom, 2-bathroom condo that combines comfort and unbeatable convenience. This well maintained condo features a recently upgraded kitchen with new appliances installed in 2025, perfect for cooking and entertaining. The open-concept layout offers generous living and dining space, ideal for relaxing or hosting guests. In-suite laundry includes a washer and dryer purchased in 2024, along with extra storage space to keep everything organized. Just steps from the unit, you'll find a private storage locker on the same floor for added convenience. Your vehicle will stay protected year-round with a dedicated outdoor covered parking spot. Located close to all essential amenities including Costco, schools, and public transit this condo offers both comfort and a prime location. Move-in ready, this home is an ideal opportunity for anyone looking for functionality in one package. |
| Price | $549,900 |
| Taxes: | $1781.07 |
| Assessment Year: | 2024 |
| Occupancy: | Owner |
| Address: | 10 Gateway Boul , Toronto, M3C 3A1, Toronto |
| Postal Code: | M3C 3A1 |
| Province/State: | Toronto |
| Directions/Cross Streets: | Gateway Blvd & Don Mills |
| Level/Floor | Room | Length(ft) | Width(ft) | Descriptions | |
| Room 1 | Flat | Kitchen | 15.42 | 9.97 | Stainless Steel Appl, Granite Counters, Overlooks Living |
| Room 2 | Flat | Living Ro | 18.6 | 9.84 | |
| Room 3 | Flat | Dining Ro | 9.84 | 9.38 | Laminate, Combined w/Living |
| Room 4 | Flat | Primary B | 25.06 | 10.36 | 4 Pc Ensuite, Walk-In Closet(s), Laminate |
| Room 5 | Flat | Bedroom 2 | 25.06 | 11.48 | Laminate, Window |
| Room 6 | Flat | Laundry | 8.27 | 5.9 | Laminate |
| Washroom Type | No. of Pieces | Level |
| Washroom Type 1 | 4 | Flat |
| Washroom Type 2 | 3 | Flat |
| Washroom Type 3 | 0 | |
| Washroom Type 4 | 0 | |
| Washroom Type 5 | 0 |
| Total Area: | 0.00 |
| Sprinklers: | None |
| Washrooms: | 2 |
| Heat Type: | Forced Air |
| Central Air Conditioning: | Central Air |
$
%
Years
This calculator is for demonstration purposes only. Always consult a professional
financial advisor before making personal financial decisions.
| Although the information displayed is believed to be accurate, no warranties or representations are made of any kind. |
| ROYAL LEPAGE RCR REALTY |
|
|

HANIF ARKIAN
Broker
Dir:
416-871-6060
Bus:
416-798-7777
Fax:
905-660-5393
| Virtual Tour | Book Showing | Email a Friend |
Jump To:
At a Glance:
| Type: | Com - Condo Apartment |
| Area: | Toronto |
| Municipality: | Toronto C11 |
| Neighbourhood: | Flemingdon Park |
| Style: | Apartment |
| Tax: | $1,781.07 |
| Maintenance Fee: | $972.83 |
| Beds: | 2 |
| Baths: | 2 |
| Fireplace: | N |
Locatin Map:
Payment Calculator:

