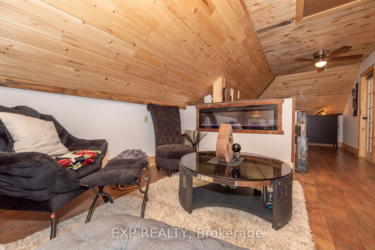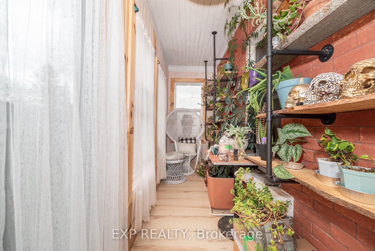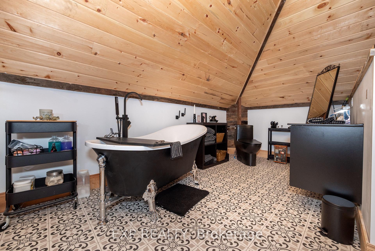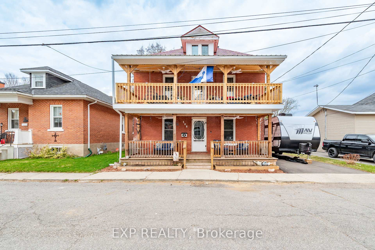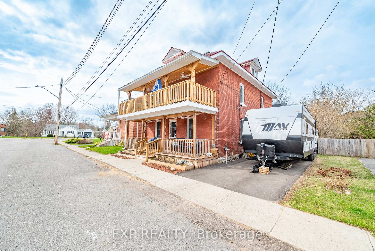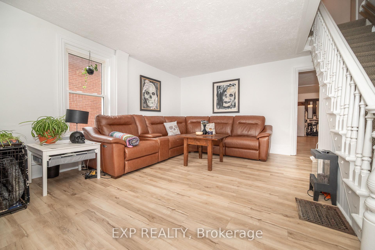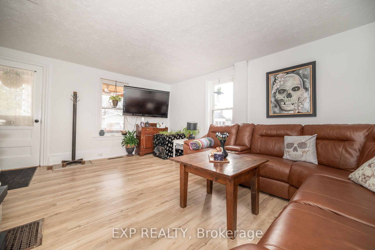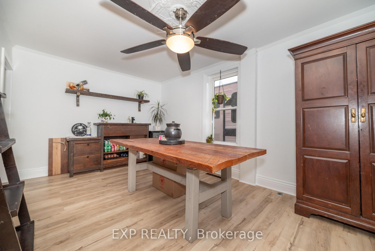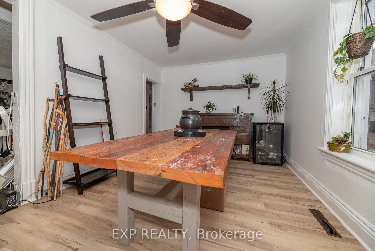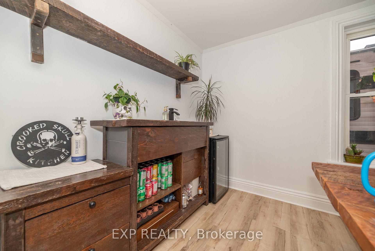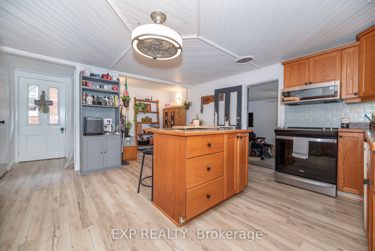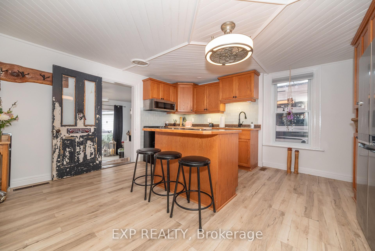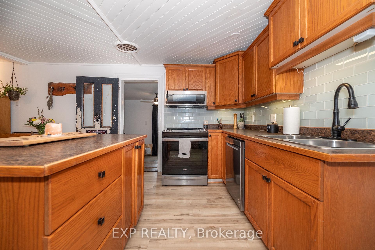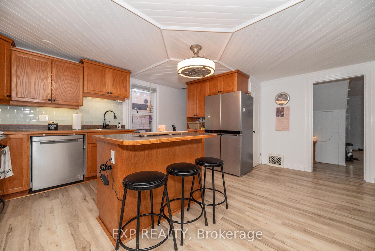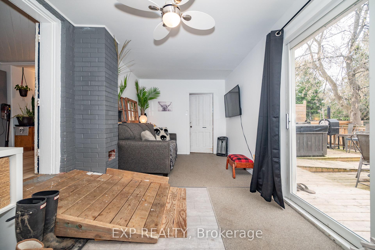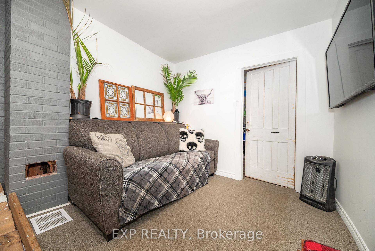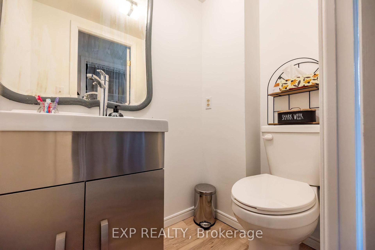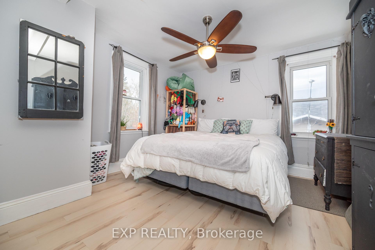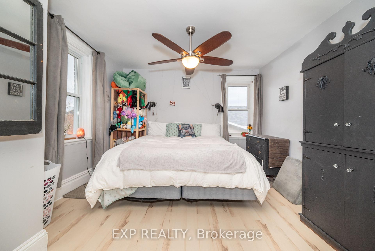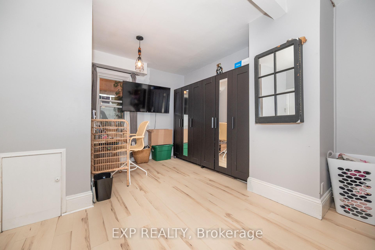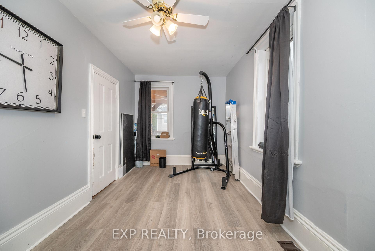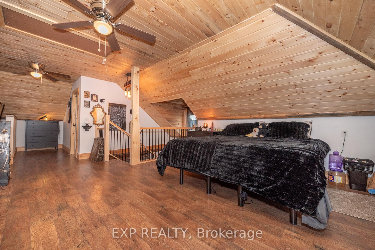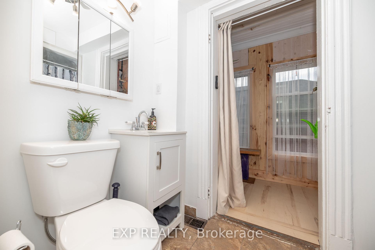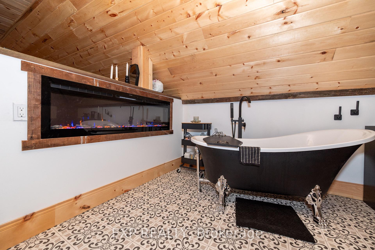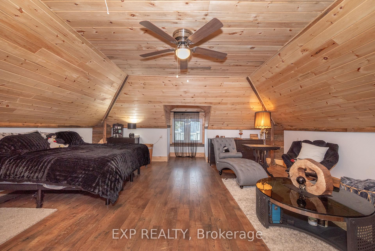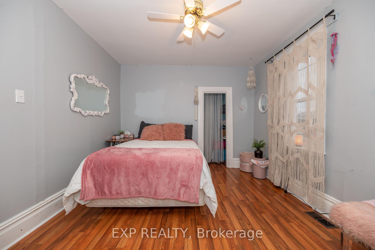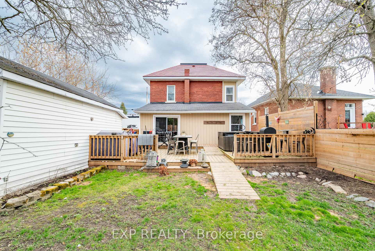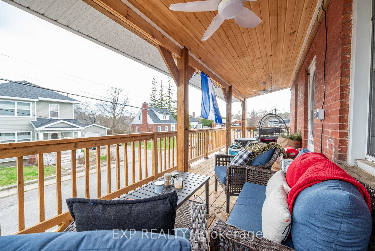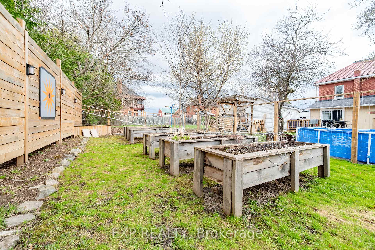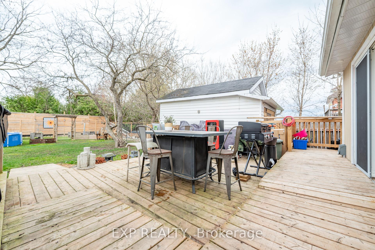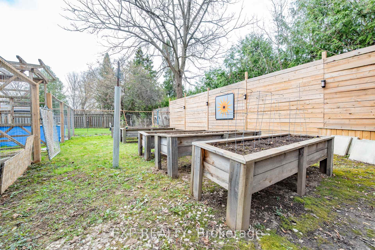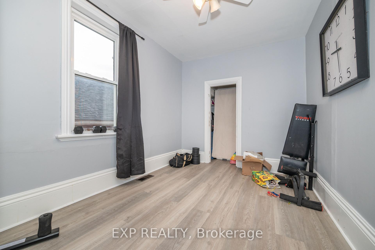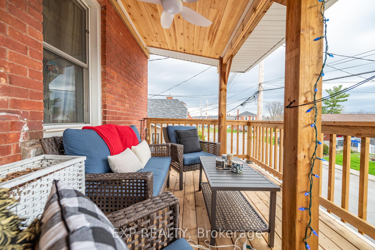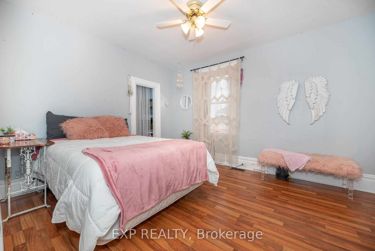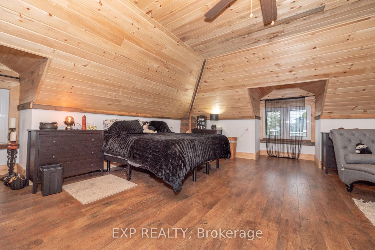$439,900
Available - For Sale
Listing ID: X12114300
308 Queens Cres , Renfrew, K7V 2B3, Renfrew
| Tucked away on a quiet cul-de-sac in the Town of Renfrew, this character filled, 3 storey home offers space, comfort and charm in equal measure. Ideal for families or those seeking space to spread out, this centrally located property is just a short walk to schools, parks, shopping and local amenities. The main floor features a living, separate dining room and a large kitchen with it's own eating area at the front. If you decide to enter via the side door, you come into a large mud room with a laundry room at the back. This level has a 2pc powder room. The second floor has three generously sized bedrooms, a full 4pc bath and an enclosed sunroom that your plants will love. From this level you also enter the second floor covered 28 ' balcony . And to "top" it off, you have your master suite retreat on the third level. The yard is fully fenced and has a 30' x 16' perfect for summer BBQ's, family gatherings or just soking up the sun. Furanace and air conditioning 1 year old. 24 Hrs irrevocable on all offers |
| Price | $439,900 |
| Taxes: | $3323.00 |
| Assessment Year: | 2024 |
| Occupancy: | Owner |
| Address: | 308 Queens Cres , Renfrew, K7V 2B3, Renfrew |
| Directions/Cross Streets: | Queens Cres and Prince Ave W |
| Rooms: | 16 |
| Bedrooms: | 4 |
| Bedrooms +: | 0 |
| Family Room: | F |
| Basement: | Unfinished |
| Level/Floor | Room | Length(ft) | Width(ft) | Descriptions | |
| Room 1 | Main | Living Ro | 16.99 | 12 | |
| Room 2 | Main | Dining Ro | 16.1 | 10 | |
| Room 3 | Main | Kitchen | 14.99 | 12.99 | |
| Room 4 | Main | Breakfast | 8.99 | 8 | |
| Room 5 | Main | Bathroom | 5.9 | 3.61 | 2 Pc Bath |
| Room 6 | Main | Mud Room | 18.3 | 8.99 | |
| Room 7 | Main | Laundry | 8.99 | 6.99 | |
| Room 8 | Second | Bedroom | 20.01 | 11.91 | |
| Room 9 | Second | Bedroom | 14.01 | 10.3 | |
| Room 10 | Second | Bedroom | 13.71 | 8 | |
| Room 11 | Second | Bathroom | 8 | 4.99 | 4 Pc Bath |
| Room 12 | Second | Sunroom | 16.99 | 4 | |
| Room 13 | Third | Primary B | 20.01 | 20.01 | |
| Room 14 | Third | Bathroom | 12.99 | 6.99 | 3 Pc Ensuite |
| Washroom Type | No. of Pieces | Level |
| Washroom Type 1 | 4 | Second |
| Washroom Type 2 | 3 | Third |
| Washroom Type 3 | 2 | Main |
| Washroom Type 4 | 0 | |
| Washroom Type 5 | 0 |
| Total Area: | 0.00 |
| Property Type: | Detached |
| Style: | 2 1/2 Storey |
| Exterior: | Brick |
| Garage Type: | Detached |
| Drive Parking Spaces: | 3 |
| Pool: | None |
| Approximatly Square Footage: | 1500-2000 |
| CAC Included: | N |
| Water Included: | N |
| Cabel TV Included: | N |
| Common Elements Included: | N |
| Heat Included: | N |
| Parking Included: | N |
| Condo Tax Included: | N |
| Building Insurance Included: | N |
| Fireplace/Stove: | Y |
| Heat Type: | Forced Air |
| Central Air Conditioning: | Central Air |
| Central Vac: | N |
| Laundry Level: | Syste |
| Ensuite Laundry: | F |
| Elevator Lift: | True |
| Sewers: | Sewer |
$
%
Years
This calculator is for demonstration purposes only. Always consult a professional
financial advisor before making personal financial decisions.
| Although the information displayed is believed to be accurate, no warranties or representations are made of any kind. |
| EXP REALTY |
|
|

HANIF ARKIAN
Broker
Dir:
416-871-6060
Bus:
416-798-7777
Fax:
905-660-5393
| Virtual Tour | Book Showing | Email a Friend |
Jump To:
At a Glance:
| Type: | Freehold - Detached |
| Area: | Renfrew |
| Municipality: | Renfrew |
| Neighbourhood: | 540 - Renfrew |
| Style: | 2 1/2 Storey |
| Tax: | $3,323 |
| Beds: | 4 |
| Baths: | 3 |
| Fireplace: | Y |
| Pool: | None |
Locatin Map:
Payment Calculator:

