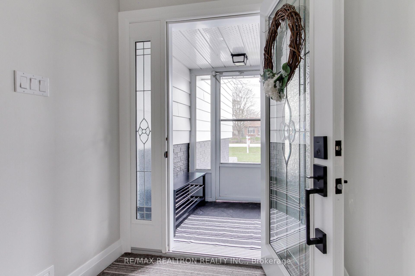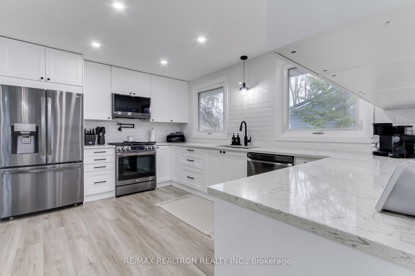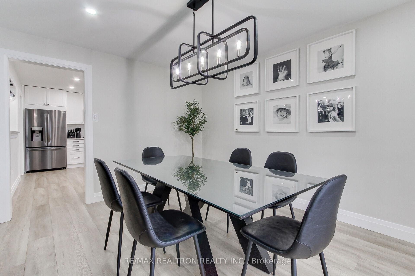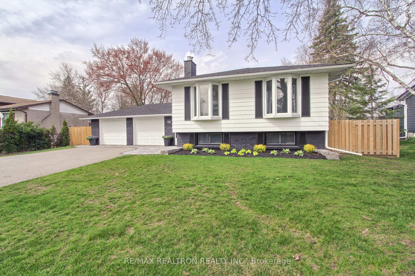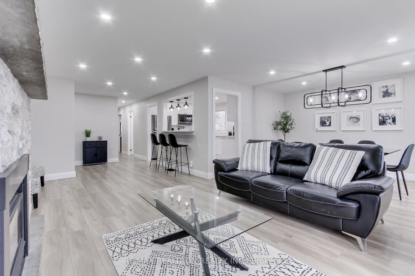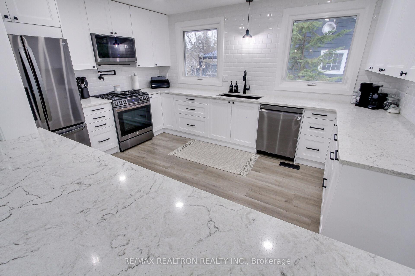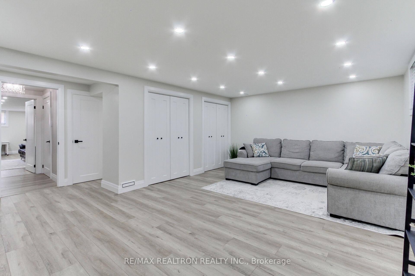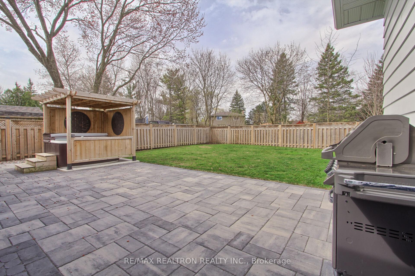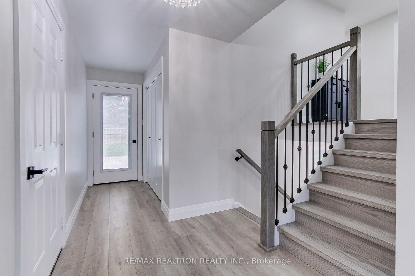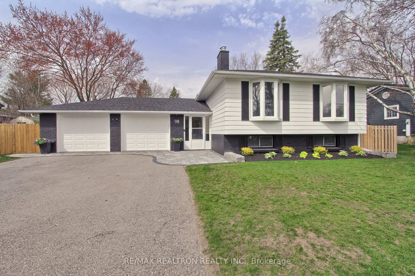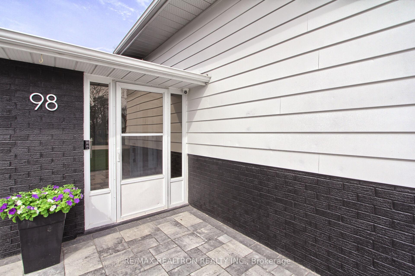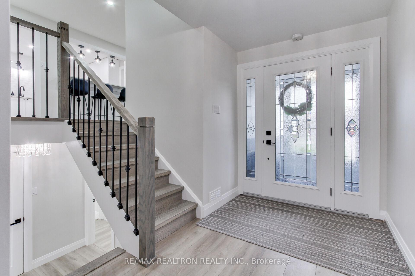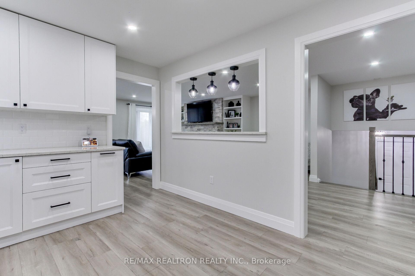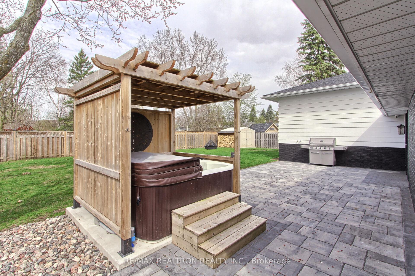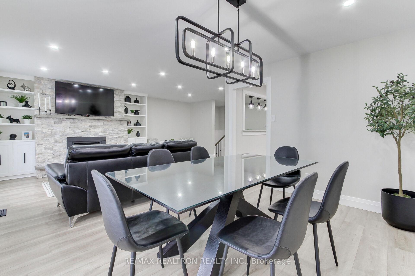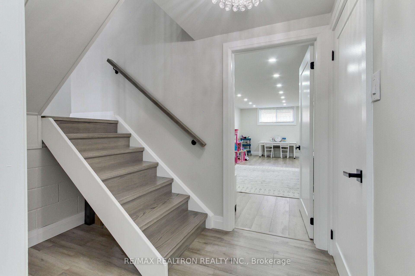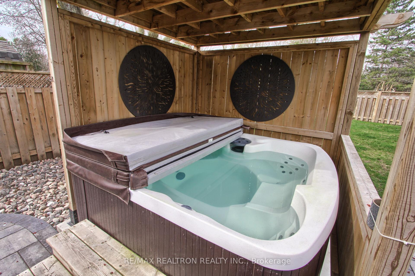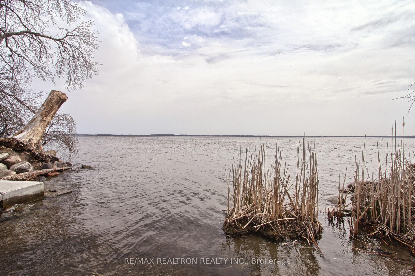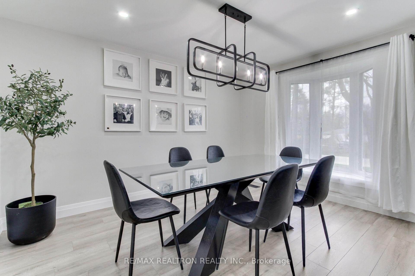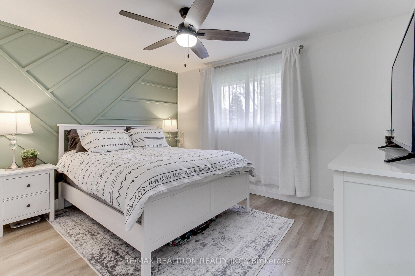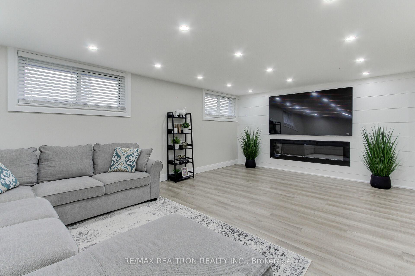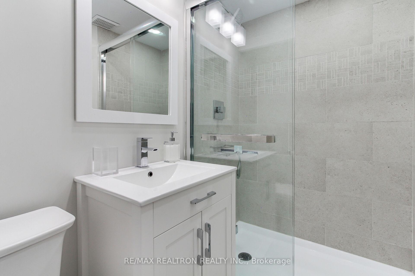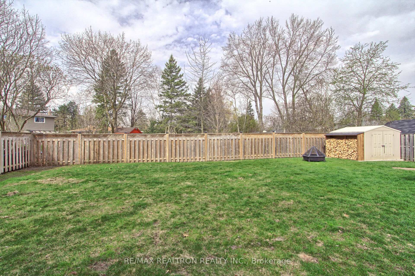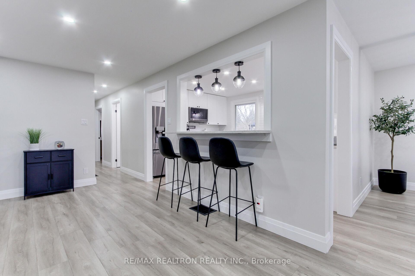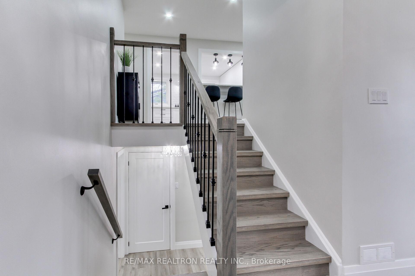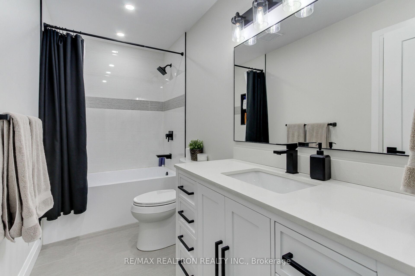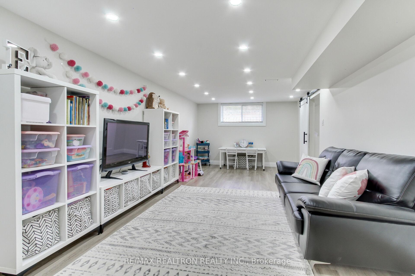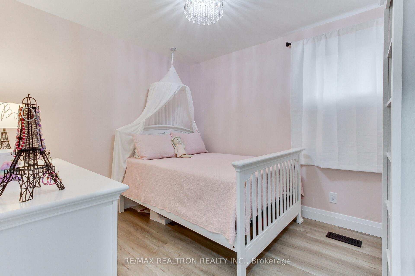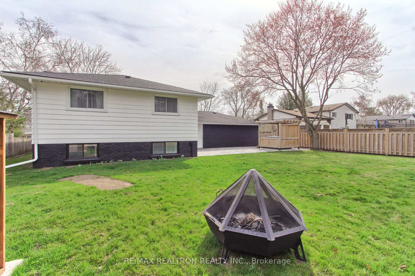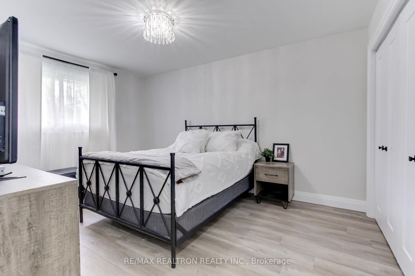$975,000
Available - For Sale
Listing ID: N12113395
98 Everton Driv , Innisfil, L0L 1R0, Simcoe
| Absolutely spectacular family home within walking distance to Marina and beach for swimming in lake Simcoe! This one has been done inside and outside & upstairs and downstairs with absolutely gorgeous and tasteful renovations throughout! Stunning renovated kitchen w/new appliances & new windows 2023, new roof shingles 2024, hot tub with gazebo 2022, full basement renovation with beautiful three-piece bathroom and rec room featuring a stunning modern Napoleon electric fireplace, plus family room and office in basement as well 2023/2024! Main level features a gorgeous gas fireplace in the open concept living and dining room with large windows for lots of natural light! Fabulous renovated four piece bathroom on main level as well! Exceptional landscaping in the front and backyard and fully fenced with huge modern high end interlock patio perfect for entertaining! So many more upgrades including new copper wiring, 200 amp electrical & breaker panel, drywalled and heated garage with lighting 2023/2024, new trim and doors 2022, new washer & dryer 2023, new hardwood and railings on stairs 2024, Garage door openers 2025, new A/C & ducts cleaned 2025, all front of house and kitchen windows are tinted, and so much more! Wow don't miss this exceptional home!! |
| Price | $975,000 |
| Taxes: | $4229.55 |
| Occupancy: | Owner |
| Address: | 98 Everton Driv , Innisfil, L0L 1R0, Simcoe |
| Directions/Cross Streets: | Shore Acres Dr / Everton Dr |
| Rooms: | 6 |
| Rooms +: | 3 |
| Bedrooms: | 3 |
| Bedrooms +: | 1 |
| Family Room: | F |
| Basement: | Finished |
| Level/Floor | Room | Length(ft) | Width(ft) | Descriptions | |
| Room 1 | Main | Kitchen | 14.92 | 10.53 | Renovated, Family Size Kitchen, Large Window |
| Room 2 | Main | Dining Ro | 12.99 | 10.86 | Open Concept, Overlooks Frontyard, Large Window |
| Room 3 | Main | Living Ro | 20.43 | 12.63 | Open Concept, Gas Fireplace, Picture Window |
| Room 4 | Main | Primary B | 14.33 | 10.53 | Double Closet, Large Window, Laminate |
| Room 5 | Main | Bedroom 2 | 12.63 | 10.3 | Double Closet, Large Window, Laminate |
| Room 6 | Main | Bedroom 3 | 10.3 | 9.15 | Double Closet, Large Window, Laminate |
| Room 7 | Basement | Recreatio | 21.48 | 17.68 | Electric Fireplace, Large Window, 3 Pc Bath |
| Room 8 | Basement | Game Room | 23.35 | 11.78 | Large Window, Pot Lights |
| Room 9 | Basement | Office | 11.38 | 10.07 | Window, Pot Lights |
| Room 10 | Basement | Laundry | 22.4 | 14.27 | Window, Separate Room |
| Washroom Type | No. of Pieces | Level |
| Washroom Type 1 | 4 | Main |
| Washroom Type 2 | 3 | Lower |
| Washroom Type 3 | 0 | |
| Washroom Type 4 | 0 | |
| Washroom Type 5 | 0 |
| Total Area: | 0.00 |
| Property Type: | Detached |
| Style: | Bungalow |
| Exterior: | Aluminum Siding, Brick |
| Garage Type: | Attached |
| (Parking/)Drive: | Private Do |
| Drive Parking Spaces: | 10 |
| Park #1 | |
| Parking Type: | Private Do |
| Park #2 | |
| Parking Type: | Private Do |
| Pool: | None |
| Other Structures: | Shed |
| Approximatly Square Footage: | 1100-1500 |
| Property Features: | Fenced Yard, Lake/Pond |
| CAC Included: | N |
| Water Included: | N |
| Cabel TV Included: | N |
| Common Elements Included: | N |
| Heat Included: | N |
| Parking Included: | N |
| Condo Tax Included: | N |
| Building Insurance Included: | N |
| Fireplace/Stove: | Y |
| Heat Type: | Forced Air |
| Central Air Conditioning: | Central Air |
| Central Vac: | N |
| Laundry Level: | Syste |
| Ensuite Laundry: | F |
| Sewers: | Septic |
| Utilities-Cable: | A |
| Utilities-Hydro: | Y |
$
%
Years
This calculator is for demonstration purposes only. Always consult a professional
financial advisor before making personal financial decisions.
| Although the information displayed is believed to be accurate, no warranties or representations are made of any kind. |
| RE/MAX REALTRON REALTY INC. |
|
|

HANIF ARKIAN
Broker
Dir:
416-871-6060
Bus:
416-798-7777
Fax:
905-660-5393
| Virtual Tour | Book Showing | Email a Friend |
Jump To:
At a Glance:
| Type: | Freehold - Detached |
| Area: | Simcoe |
| Municipality: | Innisfil |
| Neighbourhood: | Gilford |
| Style: | Bungalow |
| Tax: | $4,229.55 |
| Beds: | 3+1 |
| Baths: | 2 |
| Fireplace: | Y |
| Pool: | None |
Locatin Map:
Payment Calculator:

