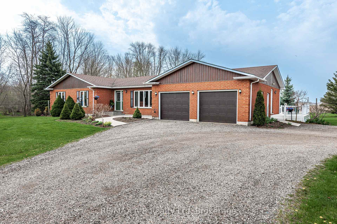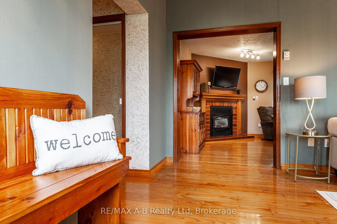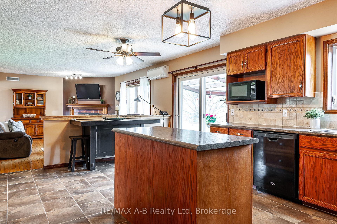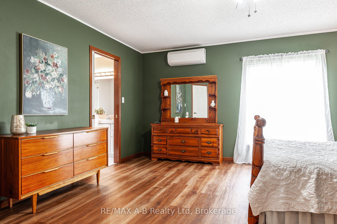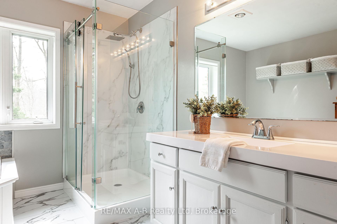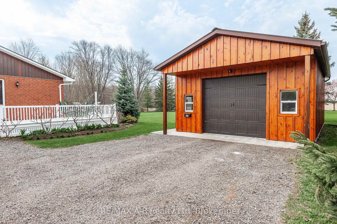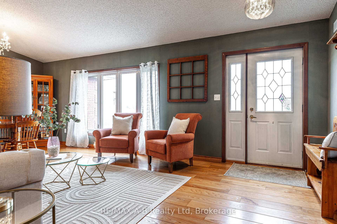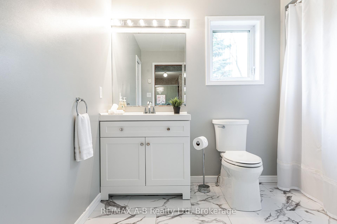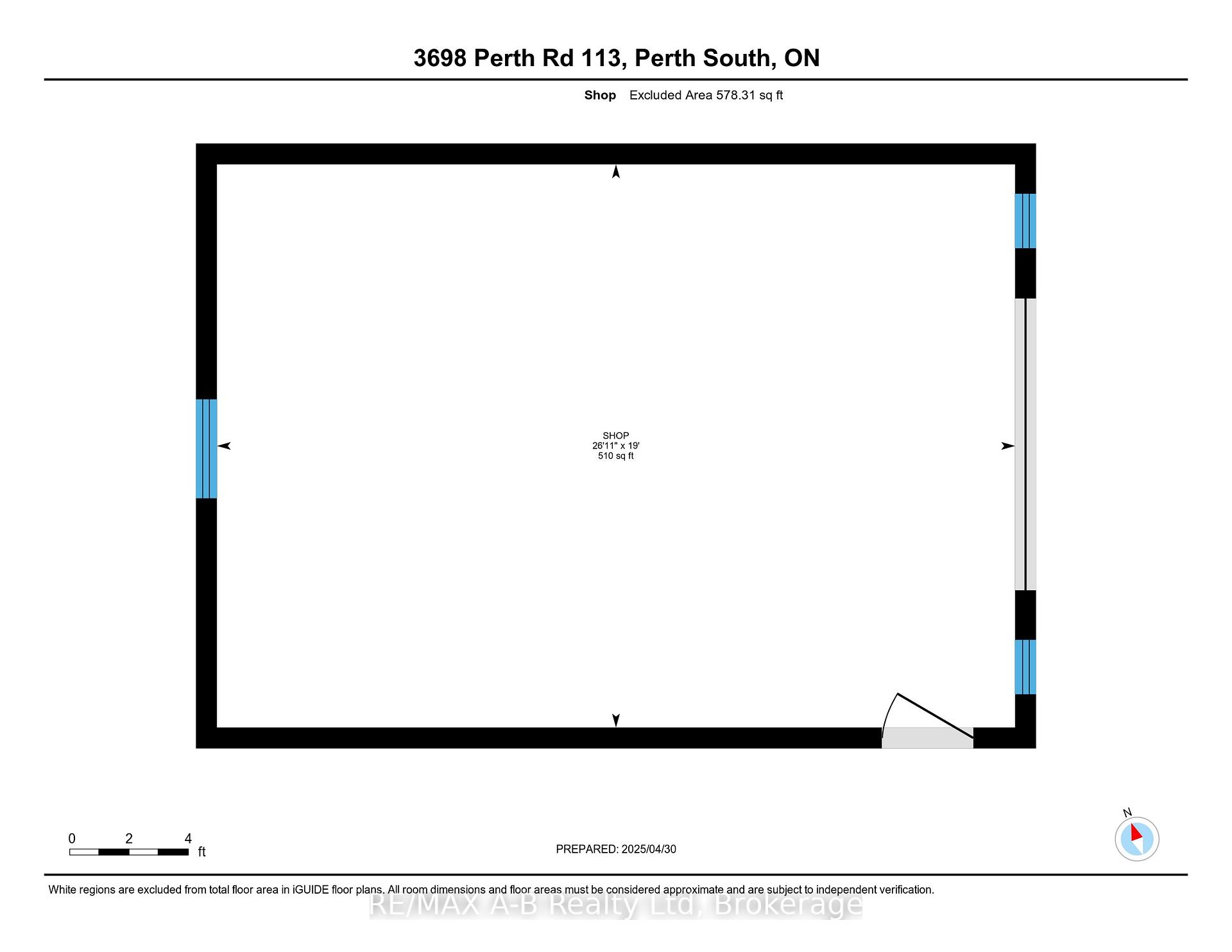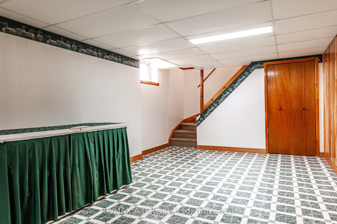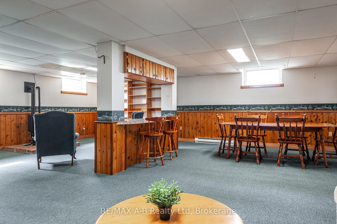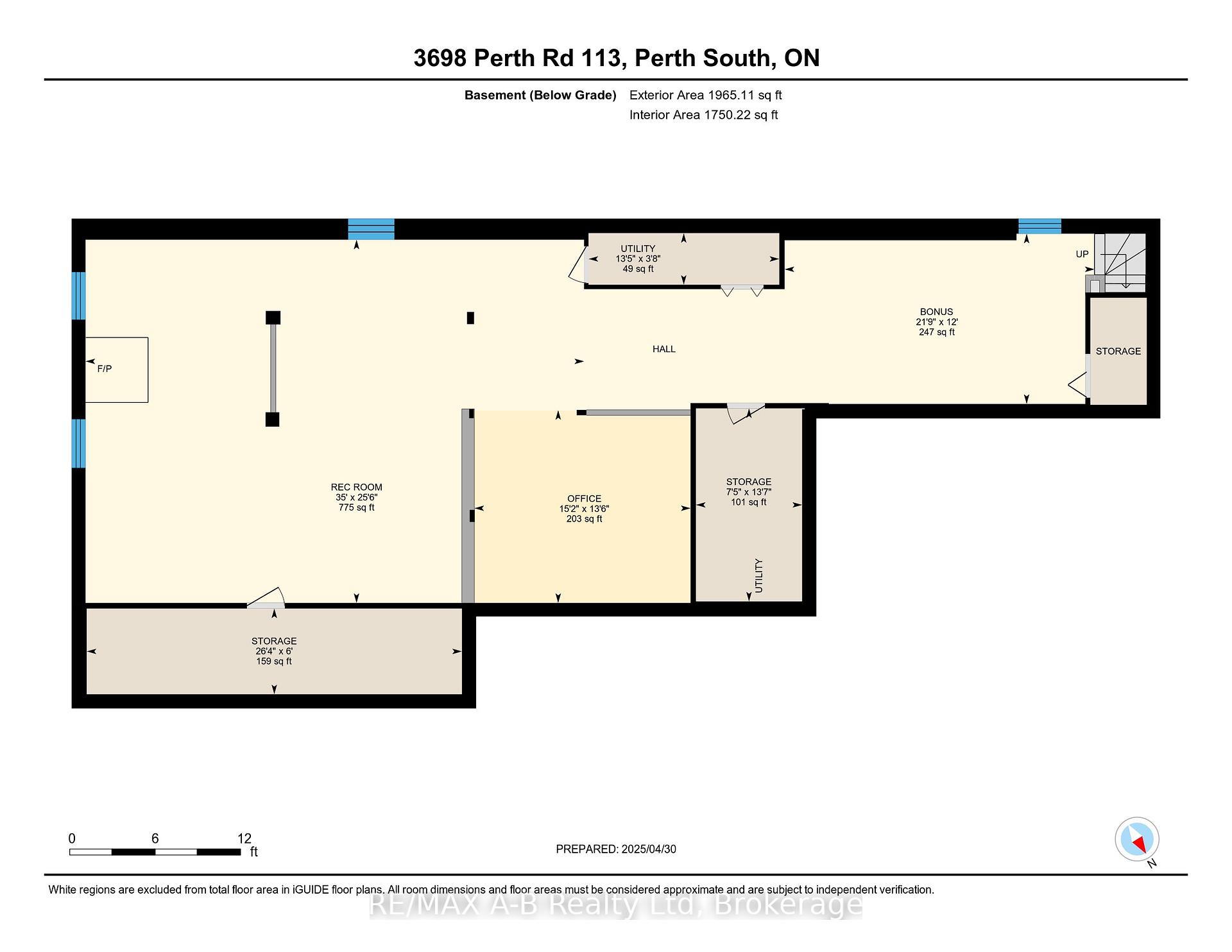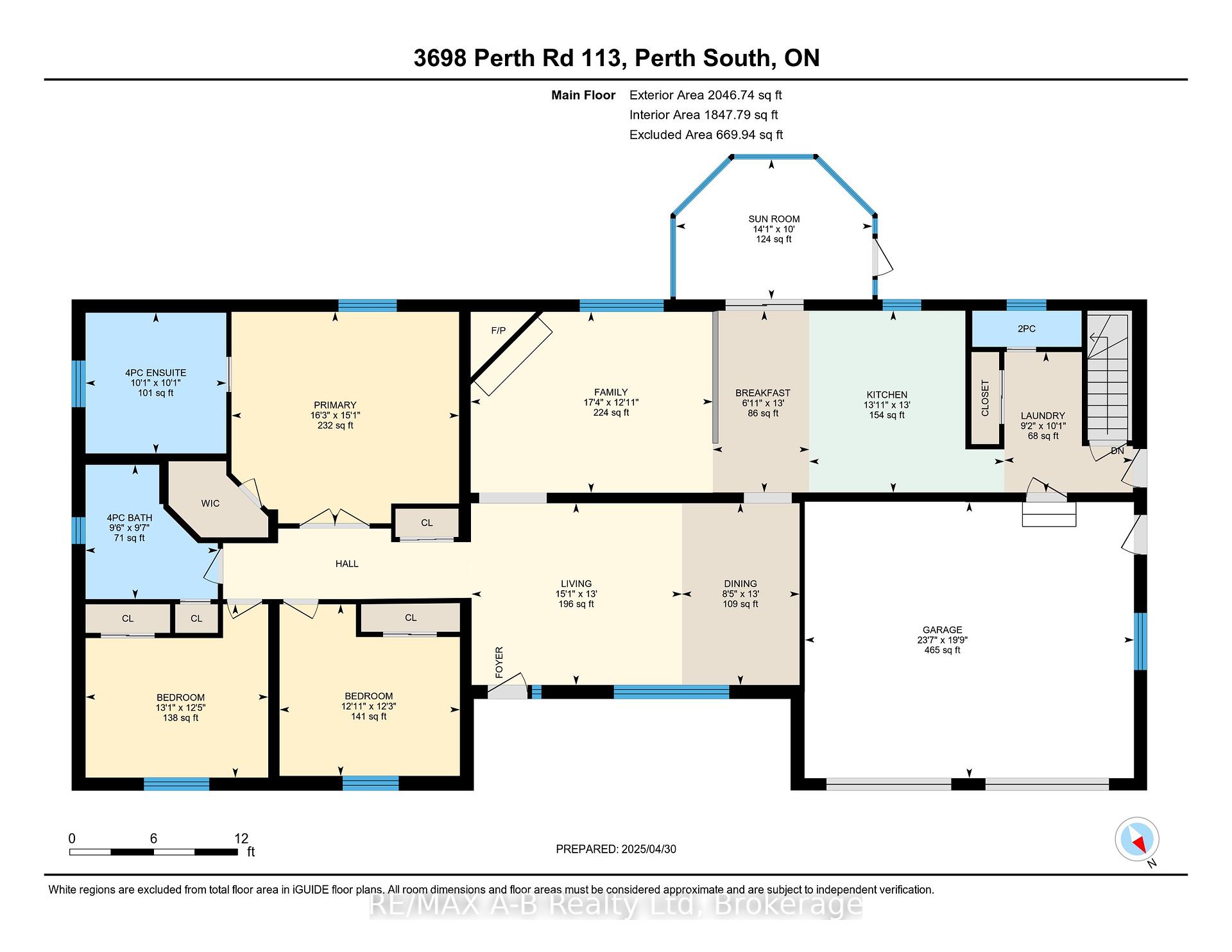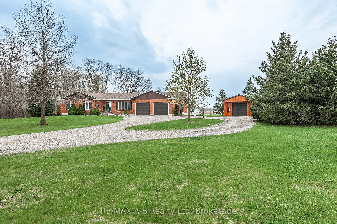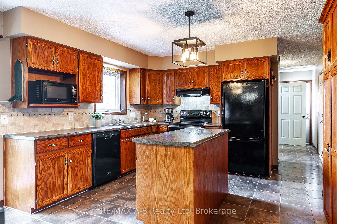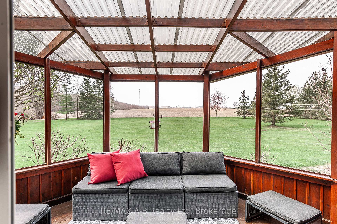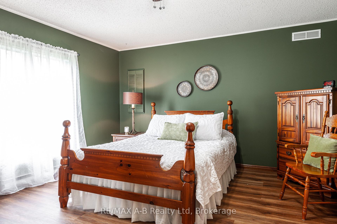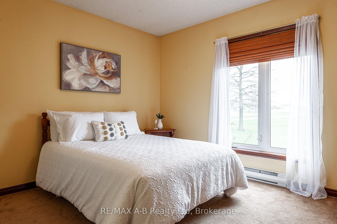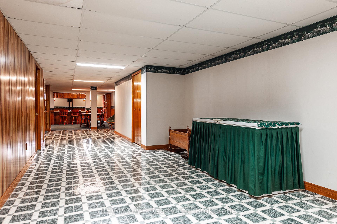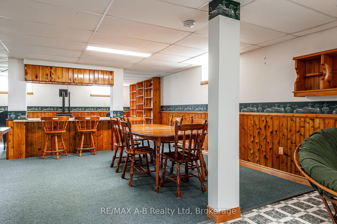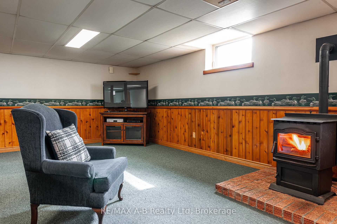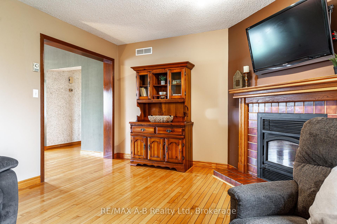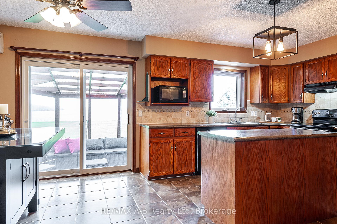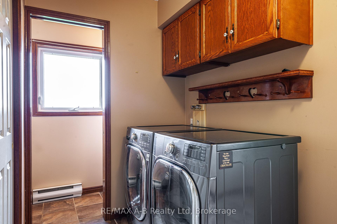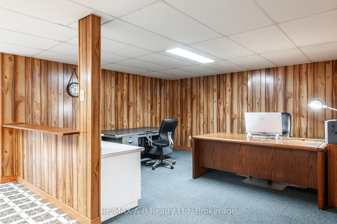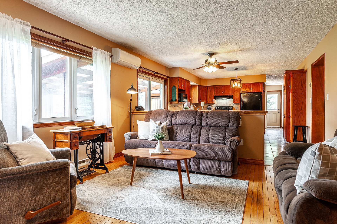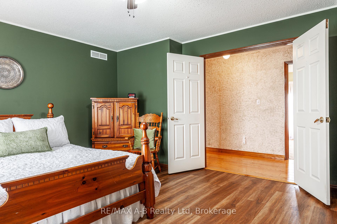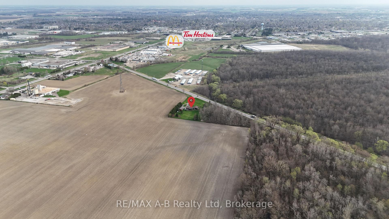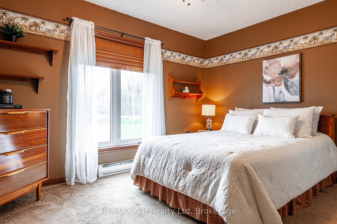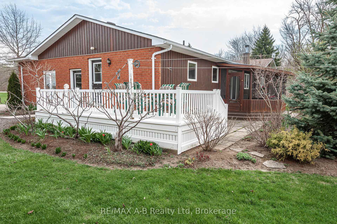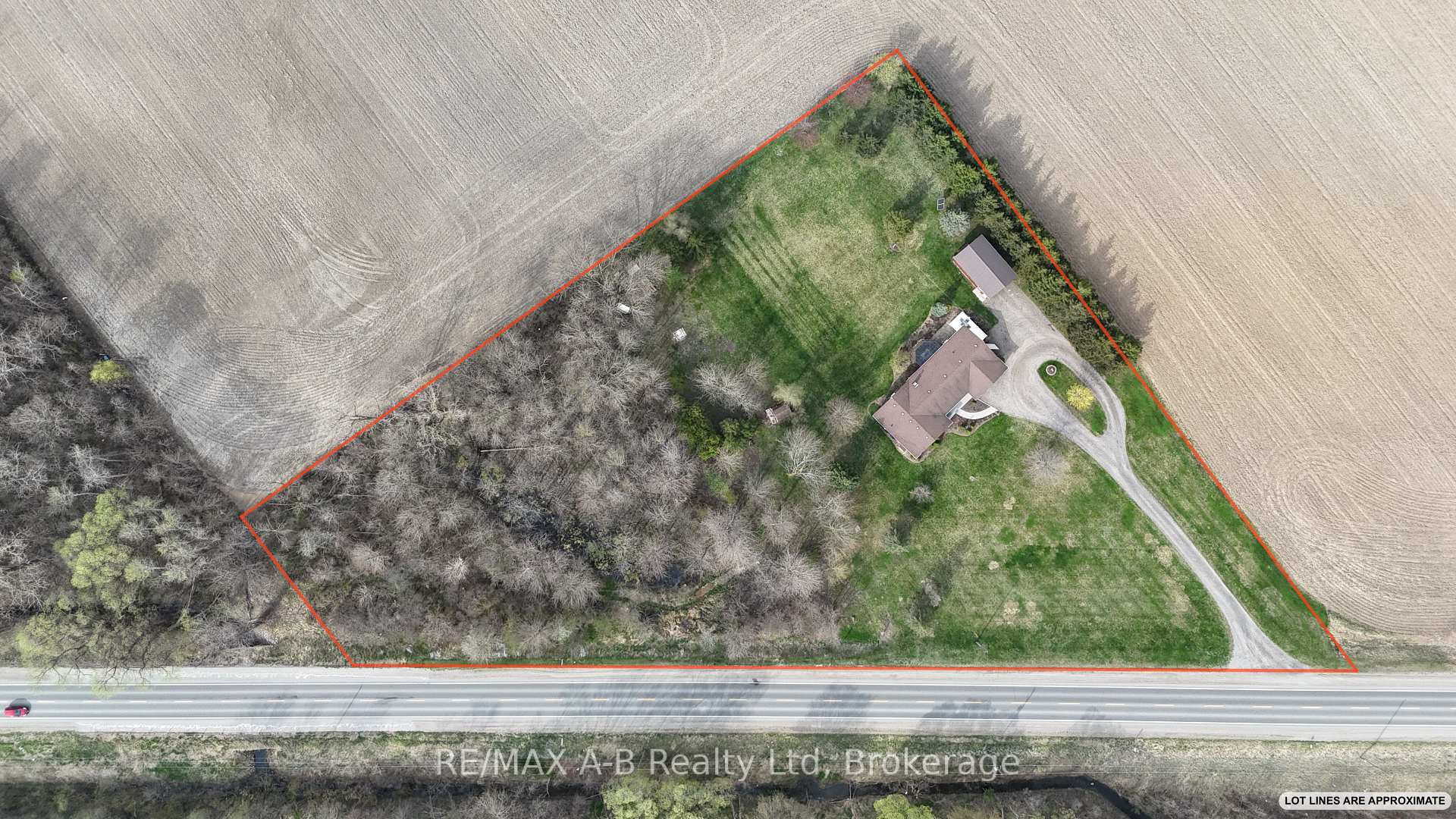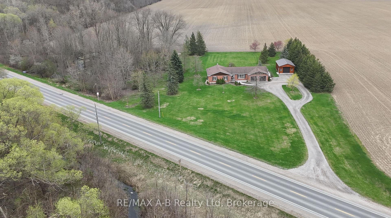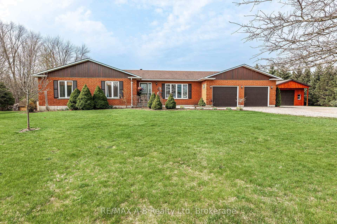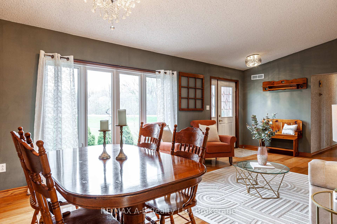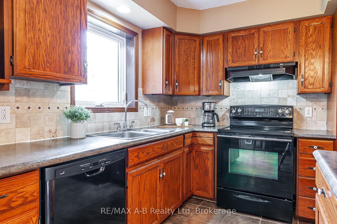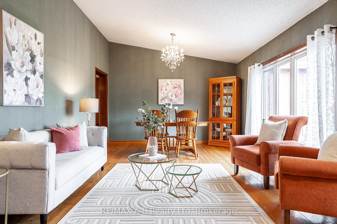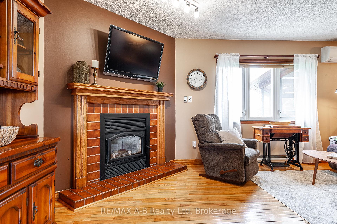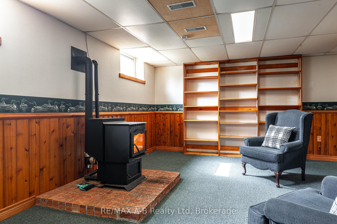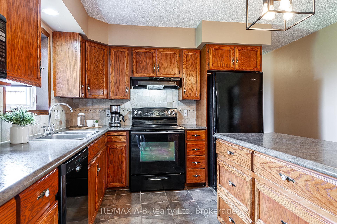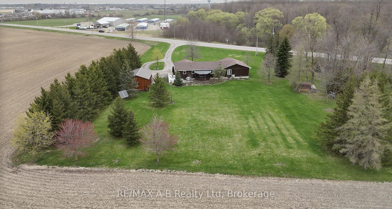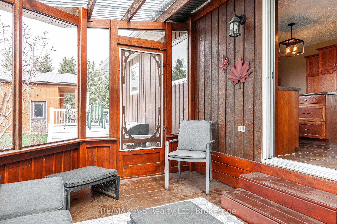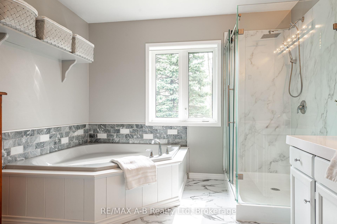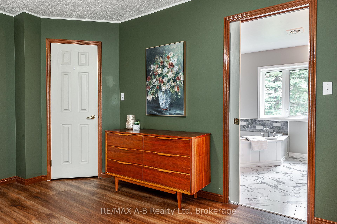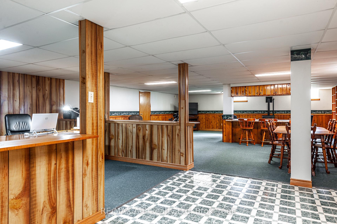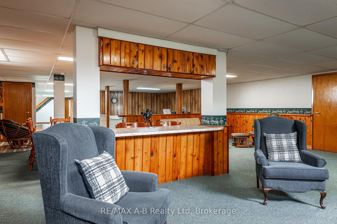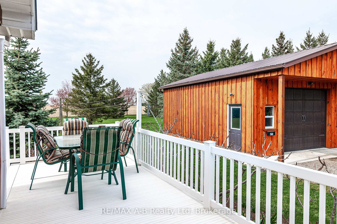$1,250,000
Available - For Sale
Listing ID: X12112032
3698 Perth Rd 113 N/A , Perth South, N5A 6S3, Perth
| Enjoy the perfect blend of peaceful country living and city convenience at this beautifully maintained property located on the very south edge of Stratford, within Perth South. Set on a private 3.28-acre lot with mature trees and approximately 2 acres of wooded space, this Royal Home offers a spacious and thoughtfully designed layout. The main floor features vaulted ceilings, a generous eat-in kitchen that flows into a cozy family room with a natural wood-burning fireplace, and a bright living/dining area with custom ash hardwood floors milled from trees on the property. Three bedrooms, a newly renovated 4-piece main bath and ensuite, main-floor laundry, and a 2-piece powder room complete the level. A southwest-facing sunroom off the family room provides serene views of the natural surroundings. The fully finished lower level includes an office, a large rec. room with a pellet stove, hobby area, and ample storage. Bonus features include ductless HVAC units, backup generator, double attached garage, and a 20' x 28' solar-powered detached shop. Click on the virtual tour link, view the floor plans, photos and YouTube link and then call your REALTOR to schedule your private viewing of this great property! |
| Price | $1,250,000 |
| Taxes: | $4800.00 |
| Assessment Year: | 2025 |
| Occupancy: | Owner |
| Address: | 3698 Perth Rd 113 N/A , Perth South, N5A 6S3, Perth |
| Acreage: | 2-4.99 |
| Directions/Cross Streets: | Erie Street |
| Rooms: | 13 |
| Rooms +: | 6 |
| Bedrooms: | 3 |
| Bedrooms +: | 0 |
| Family Room: | T |
| Basement: | Finished |
| Level/Floor | Room | Length(ft) | Width(ft) | Descriptions | |
| Room 1 | Main | Bathroom | 2.59 | 7.81 | 2 Pc Bath |
| Room 2 | Main | Bathroom | 9.61 | 9.45 | 4 Pc Bath |
| Room 3 | Main | Bathroom | 10.07 | 10.07 | 4 Pc Ensuite |
| Room 4 | Main | Bedroom 2 | 12.27 | 12.89 | |
| Room 5 | Main | Bedroom | 12.4 | 13.05 | |
| Room 6 | Main | Breakfast | 12.99 | 6.89 | |
| Room 7 | Main | Dining Ro | 12.99 | 8.43 | |
| Room 8 | Main | Family Ro | 12.92 | 17.32 | |
| Room 9 | Main | Kitchen | 12.99 | 13.94 | |
| Room 10 | Main | Laundry | 10.04 | 9.18 | |
| Room 11 | Main | Living Ro | 12.99 | 15.06 | |
| Room 12 | Main | Primary B | 15.12 | 16.27 | |
| Room 13 | Main | Sunroom | 10 | 14.07 | |
| Room 14 | Basement | Other | 11.97 | 21.78 | |
| Room 15 | Basement | Office | 13.55 | 15.19 |
| Washroom Type | No. of Pieces | Level |
| Washroom Type 1 | 4 | Main |
| Washroom Type 2 | 2 | Main |
| Washroom Type 3 | 0 | |
| Washroom Type 4 | 0 | |
| Washroom Type 5 | 0 |
| Total Area: | 0.00 |
| Approximatly Age: | 31-50 |
| Property Type: | Detached |
| Style: | Bungalow |
| Exterior: | Brick |
| Garage Type: | Attached |
| (Parking/)Drive: | Private |
| Drive Parking Spaces: | 10 |
| Park #1 | |
| Parking Type: | Private |
| Park #2 | |
| Parking Type: | Private |
| Pool: | None |
| Other Structures: | Workshop, Shed |
| Approximatly Age: | 31-50 |
| Approximatly Square Footage: | 2000-2500 |
| Property Features: | Wooded/Treed |
| CAC Included: | N |
| Water Included: | N |
| Cabel TV Included: | N |
| Common Elements Included: | N |
| Heat Included: | N |
| Parking Included: | N |
| Condo Tax Included: | N |
| Building Insurance Included: | N |
| Fireplace/Stove: | Y |
| Heat Type: | Heat Pump |
| Central Air Conditioning: | Wall Unit(s |
| Central Vac: | N |
| Laundry Level: | Syste |
| Ensuite Laundry: | F |
| Sewers: | Septic |
| Water: | Drilled W |
| Water Supply Types: | Drilled Well |
| Utilities-Cable: | Y |
| Utilities-Hydro: | Y |
$
%
Years
This calculator is for demonstration purposes only. Always consult a professional
financial advisor before making personal financial decisions.
| Although the information displayed is believed to be accurate, no warranties or representations are made of any kind. |
| RE/MAX A-B Realty Ltd |
|
|

HANIF ARKIAN
Broker
Dir:
416-871-6060
Bus:
416-798-7777
Fax:
905-660-5393
| Virtual Tour | Book Showing | Email a Friend |
Jump To:
At a Glance:
| Type: | Freehold - Detached |
| Area: | Perth |
| Municipality: | Perth South |
| Neighbourhood: | Downie |
| Style: | Bungalow |
| Approximate Age: | 31-50 |
| Tax: | $4,800 |
| Beds: | 3 |
| Baths: | 3 |
| Fireplace: | Y |
| Pool: | None |
Locatin Map:
Payment Calculator:

