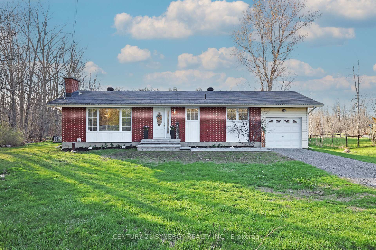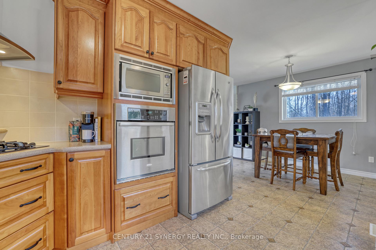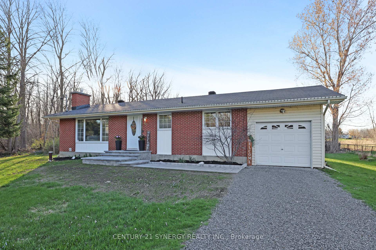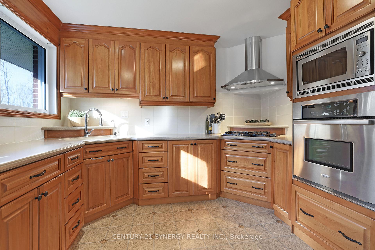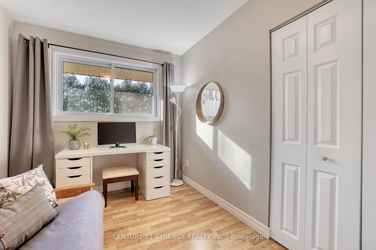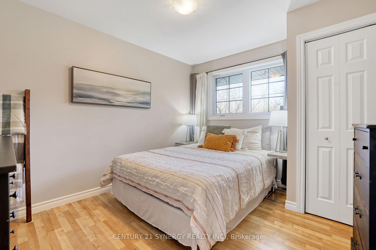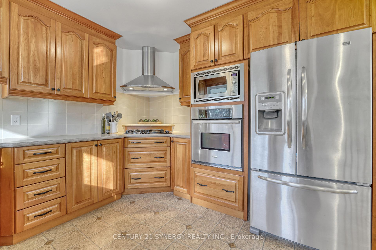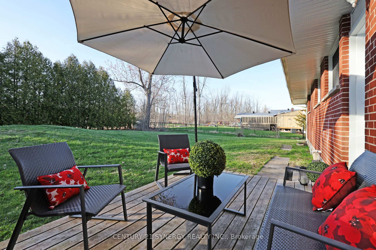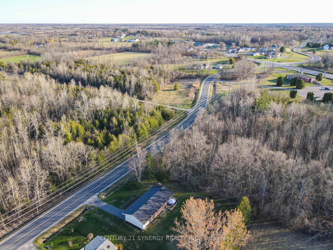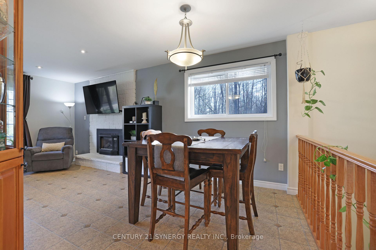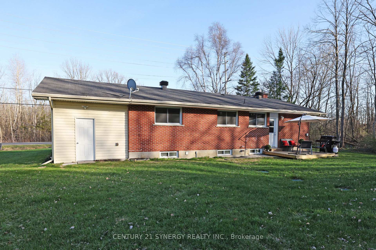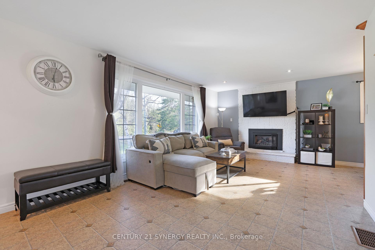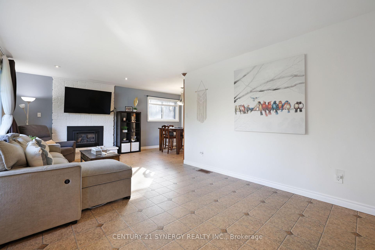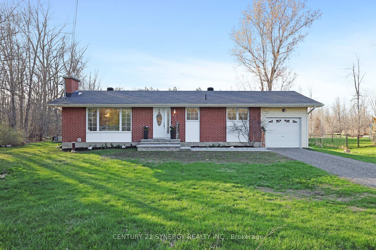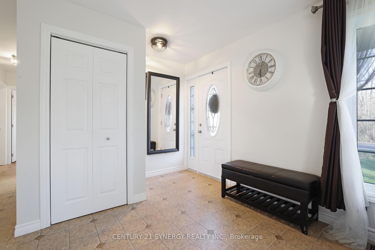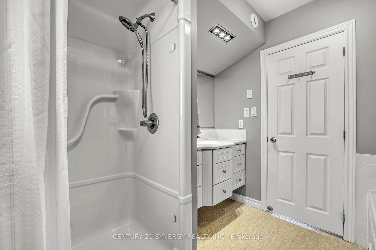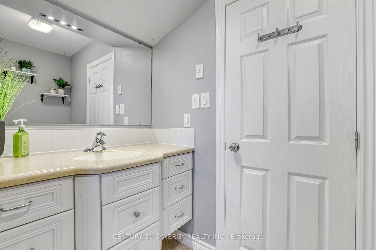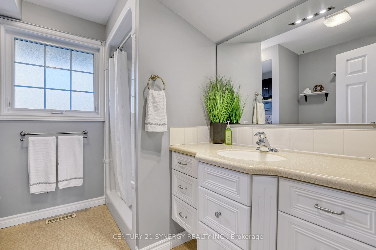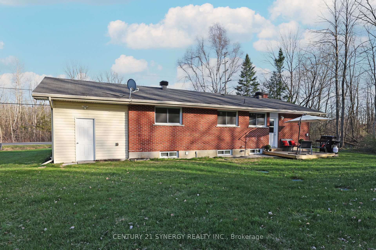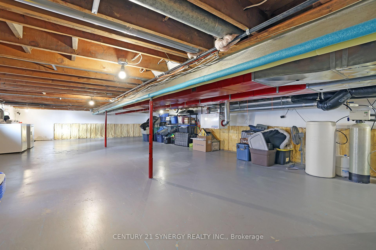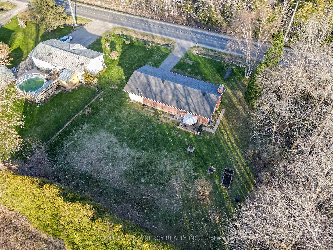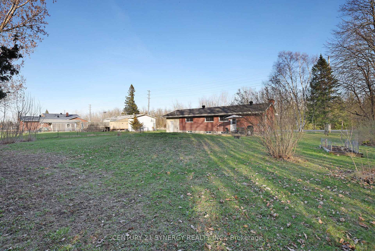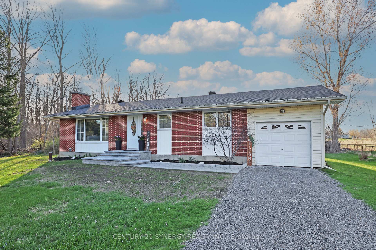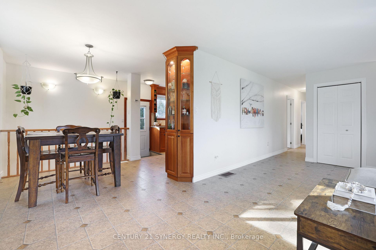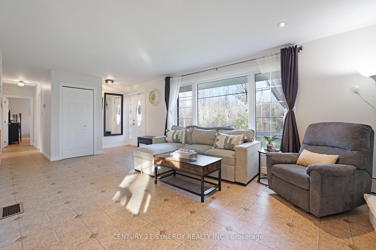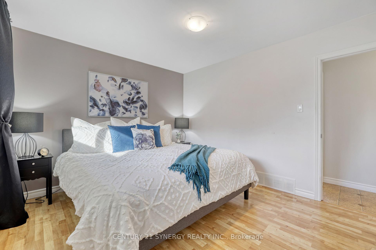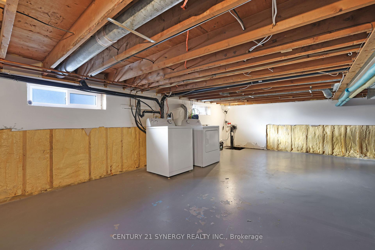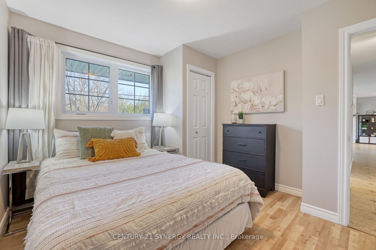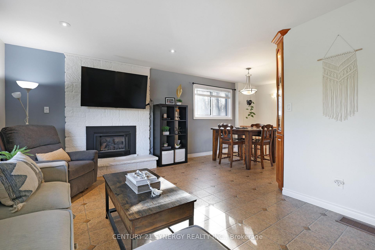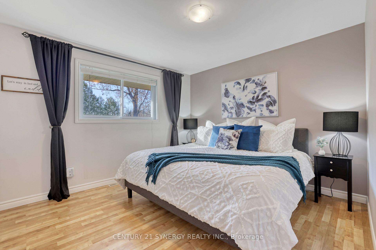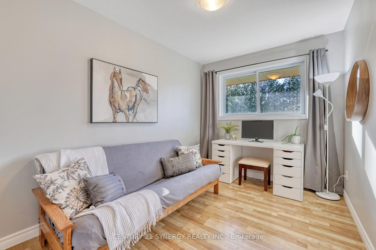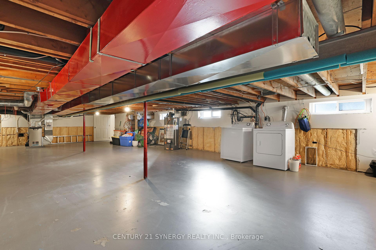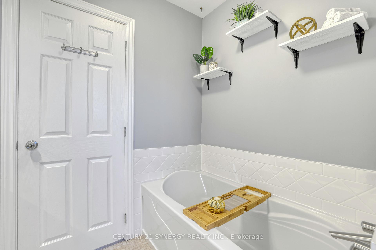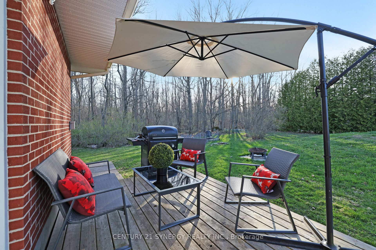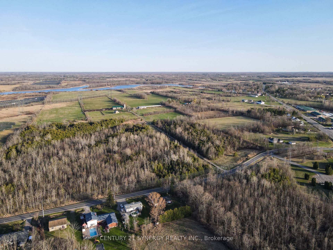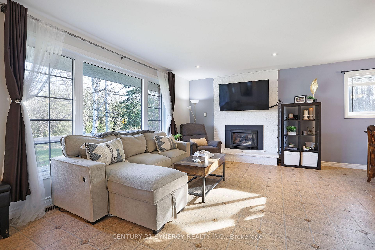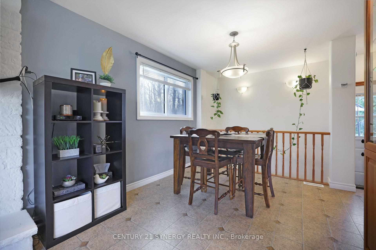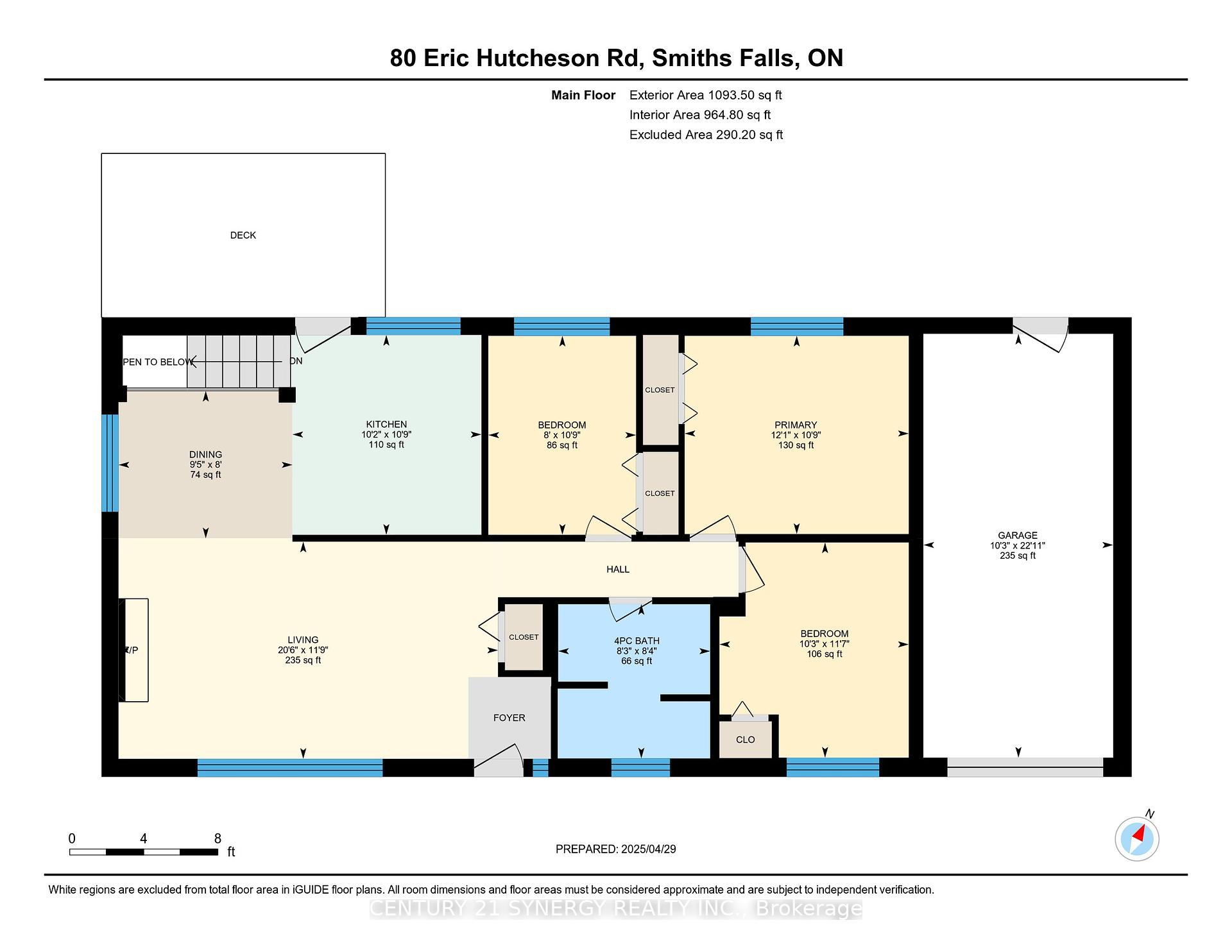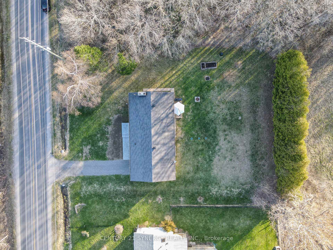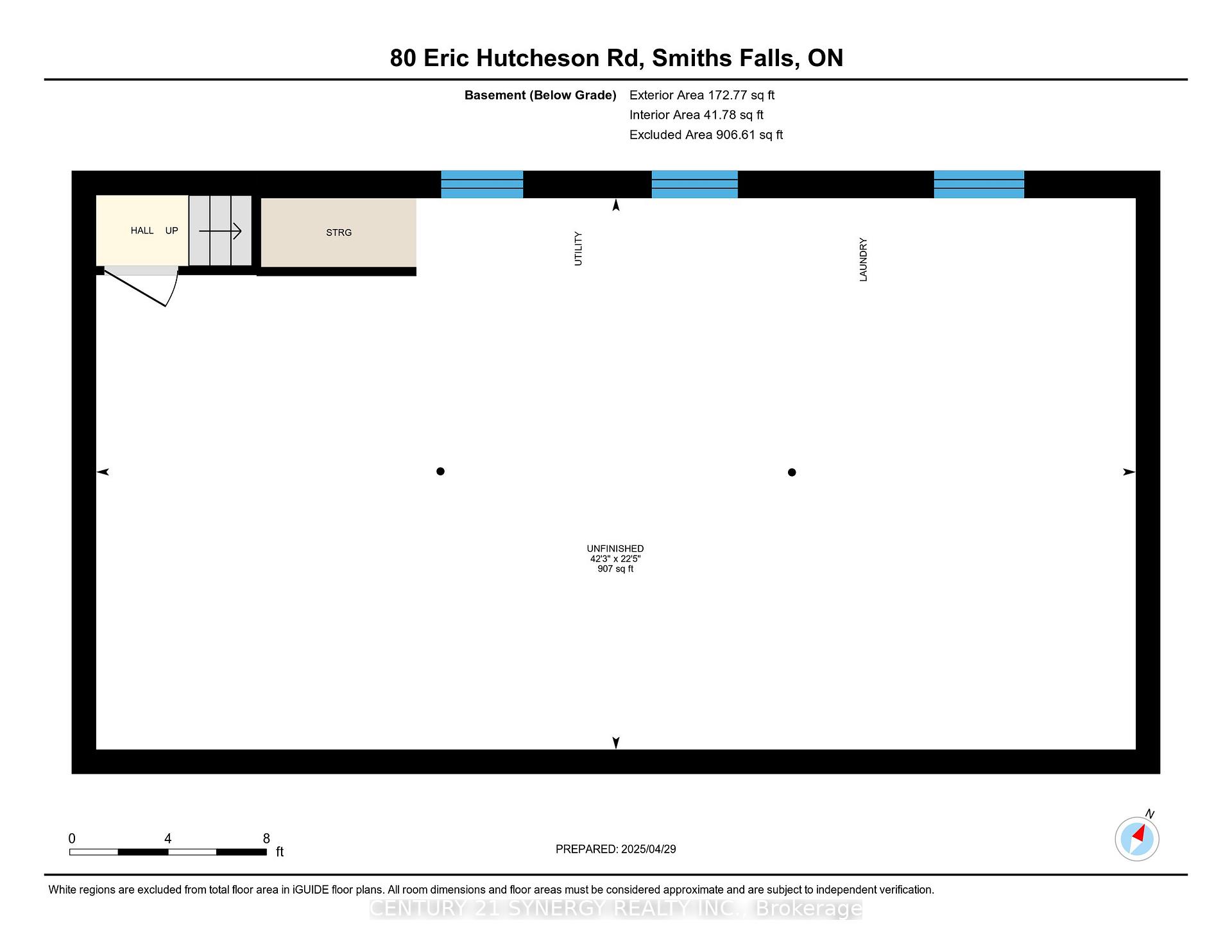$429,900
Available - For Sale
Listing ID: X12114112
80 Eric Hutcheson Road , Smith Falls, K7A 0J7, Lanark
| This warm and inviting three-bedroom brick bungalow is perfect for family life. 2 car driveway and a single car attached garage. Walk into the home by way of a large flowerbed area and brand new step-up interlock walkway, built by Curb Appeal. Walk inside to the foyer and living area to be greeted by the cozy natural gas fireplace and stone surround, Setting the mood for those comfortable evenings in. All 3 bedrooms have closets and large windows to allow natural light. Find a beautiful built-in shelf/display cabinet made of wood and glass with in-cabinet lighting in the dining area, perfect for showcasing your home bartending liqueurs and glassware. you'll love the chefs kitchen with gas cooktop and a gorgeous stainless floating hood vent. The stainless built-in oven and microwave add a touch of modern functionality and complements the classic wood grain style of this functional kitchen. A corner double sink maximizes counter space and convenience. Lots of cabinet space for all of your storage needs. This property has a sizeable yard for kids and pets to play and a back deck made for summer BBQs and relaxing afternoons. Updates include septic system (2018), a high-efficiency furnace (2023), hot water tank (2023), Central A/C, and a full refresh was done in 2014 with new shingles, doors, windows, plumbing, flooring, bathroom fixtures, drywall, gas fireplace, HRV system. Located just minutes from golf courses, shopping, schools, parks, and recreational facilities, you'll have everything your family needs in proximity while still enjoying the calm of a quiet part of town. Lots of storage space in the basement/utility room. The basement walls have been spray foamed for added insulation and the sump pump has a battery backup (about 8 hours of continuous run time) for added peace of mind. All the perks Smiths Falls has to offer while residing in a peaceful and private area with a more rural vibe. Please call to book your showing today! |
| Price | $429,900 |
| Taxes: | $3916.68 |
| Occupancy: | Owner |
| Address: | 80 Eric Hutcheson Road , Smith Falls, K7A 0J7, Lanark |
| Acreage: | < .50 |
| Directions/Cross Streets: | Eric Hutheson Rd. & HWY 29 |
| Rooms: | 9 |
| Bedrooms: | 3 |
| Bedrooms +: | 0 |
| Family Room: | F |
| Basement: | Unfinished, Full |
| Level/Floor | Room | Length(ft) | Width(ft) | Descriptions | |
| Room 1 | Main | Primary B | 12.1 | 10.69 | Closet, Large Window |
| Room 2 | Main | Bedroom 2 | 10.23 | 11.61 | Closet, Casement Windows |
| Room 3 | Main | Bedroom 3 | 7.97 | 10.76 | Closet, Large Window |
| Room 4 | Main | Bathroom | 8.2 | 8.33 | 4 Pc Bath, Separate Shower, Soaking Tub |
| Room 5 | Main | Living Ro | 20.5 | 11.74 | Gas Fireplace, Casement Windows, Pot Lights |
| Room 6 | Main | Kitchen | 10.2 | 10.79 | B/I Oven, B/I Microwave, B/I Ctr-Top Stove |
| Room 7 | Main | Dining Ro | 9.38 | 7.97 | B/I Shelves, Large Window |
| Room 8 | Basement | Utility R | 42.25 | 22.4 |
| Washroom Type | No. of Pieces | Level |
| Washroom Type 1 | 4 | Main |
| Washroom Type 2 | 0 | |
| Washroom Type 3 | 0 | |
| Washroom Type 4 | 0 | |
| Washroom Type 5 | 0 |
| Total Area: | 0.00 |
| Property Type: | Detached |
| Style: | Bungalow |
| Exterior: | Brick, Vinyl Siding |
| Garage Type: | Attached |
| (Parking/)Drive: | Lane |
| Drive Parking Spaces: | 2 |
| Park #1 | |
| Parking Type: | Lane |
| Park #2 | |
| Parking Type: | Lane |
| Pool: | None |
| Approximatly Square Footage: | 700-1100 |
| CAC Included: | N |
| Water Included: | N |
| Cabel TV Included: | N |
| Common Elements Included: | N |
| Heat Included: | N |
| Parking Included: | N |
| Condo Tax Included: | N |
| Building Insurance Included: | N |
| Fireplace/Stove: | Y |
| Heat Type: | Forced Air |
| Central Air Conditioning: | Central Air |
| Central Vac: | N |
| Laundry Level: | Syste |
| Ensuite Laundry: | F |
| Sewers: | Septic |
$
%
Years
This calculator is for demonstration purposes only. Always consult a professional
financial advisor before making personal financial decisions.
| Although the information displayed is believed to be accurate, no warranties or representations are made of any kind. |
| CENTURY 21 SYNERGY REALTY INC. |
|
|

HANIF ARKIAN
Broker
Dir:
416-871-6060
Bus:
416-798-7777
Fax:
905-660-5393
| Virtual Tour | Book Showing | Email a Friend |
Jump To:
At a Glance:
| Type: | Freehold - Detached |
| Area: | Lanark |
| Municipality: | Smith Falls |
| Neighbourhood: | 901 - Smiths Falls |
| Style: | Bungalow |
| Tax: | $3,916.68 |
| Beds: | 3 |
| Baths: | 1 |
| Fireplace: | Y |
| Pool: | None |
Locatin Map:
Payment Calculator:

