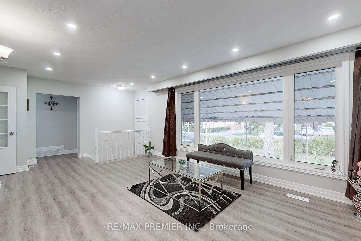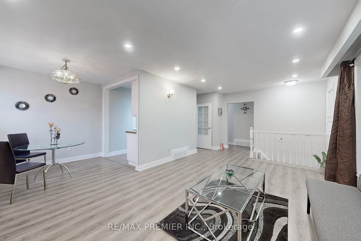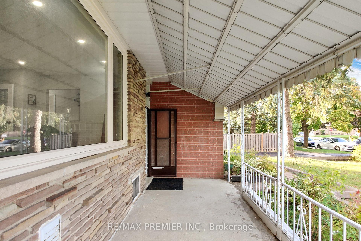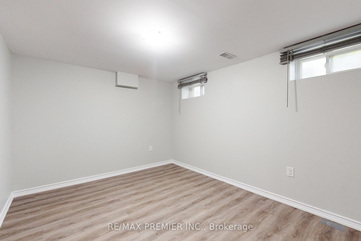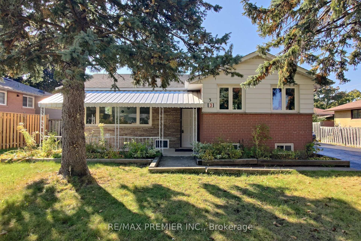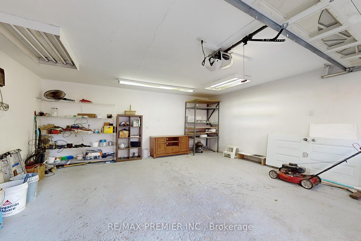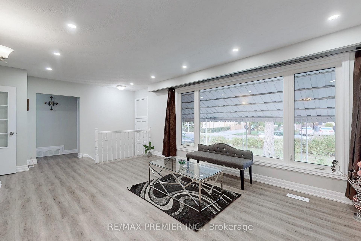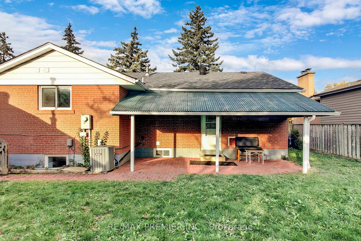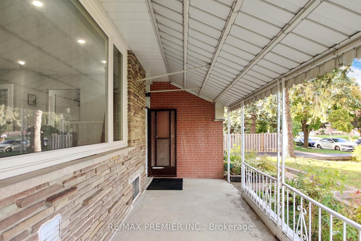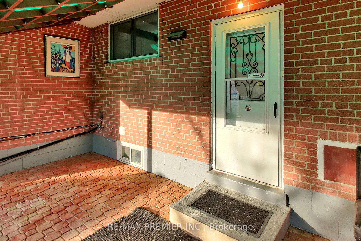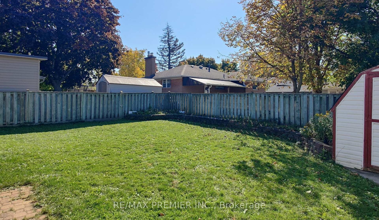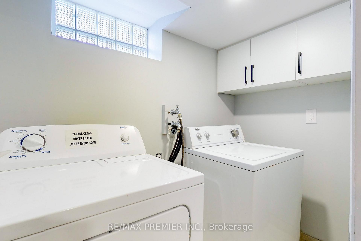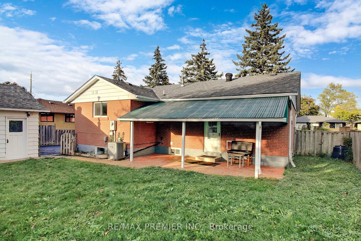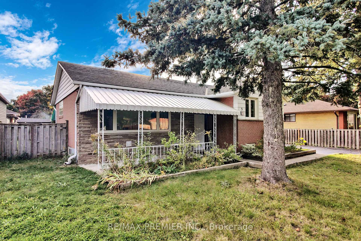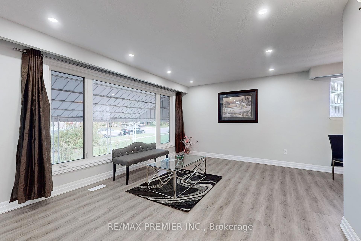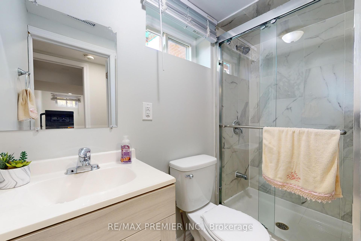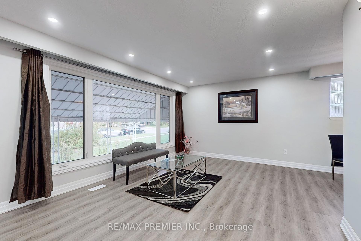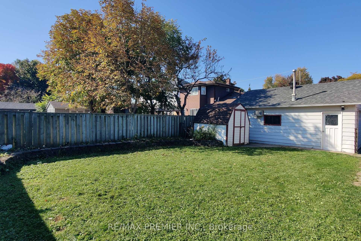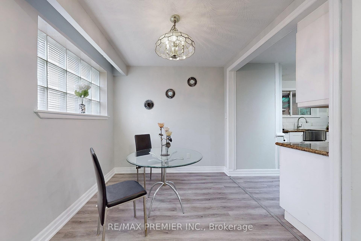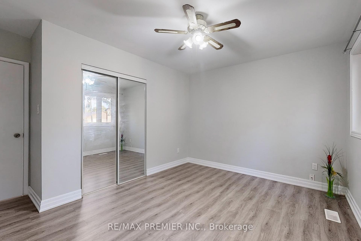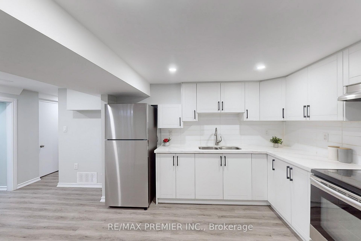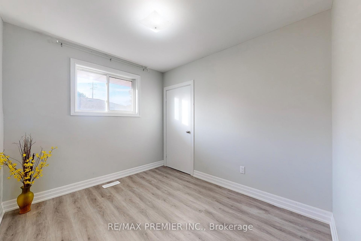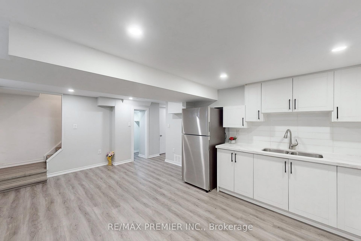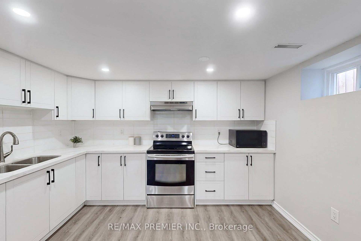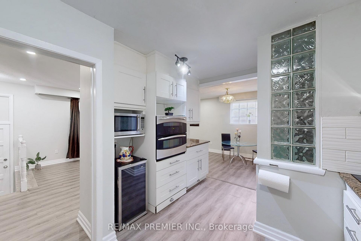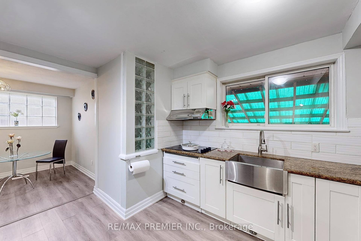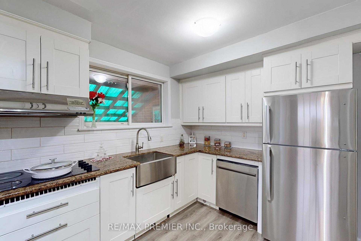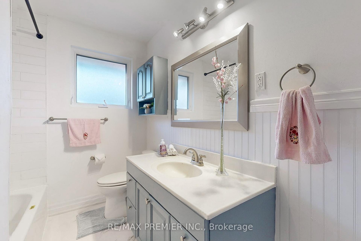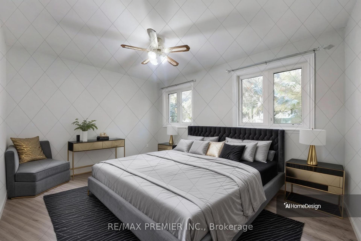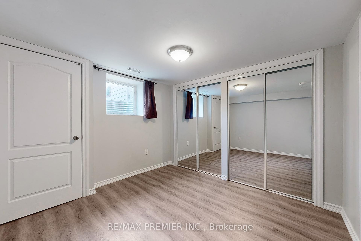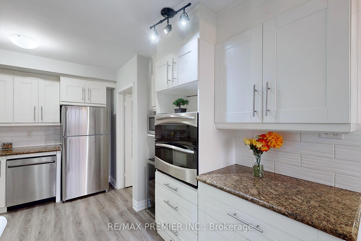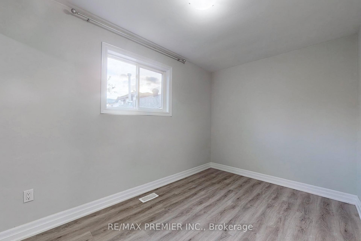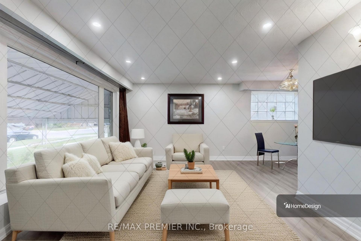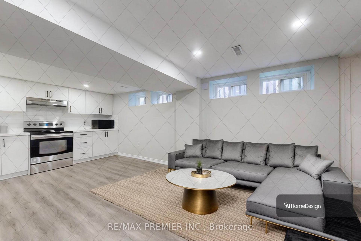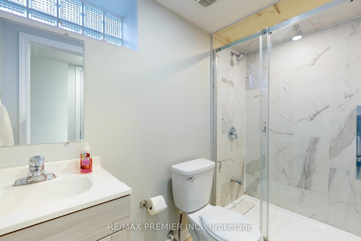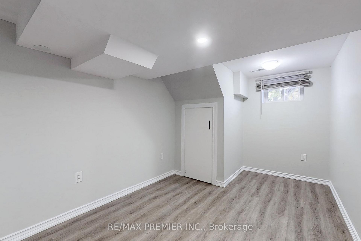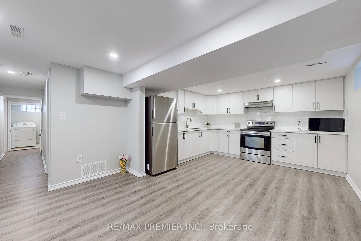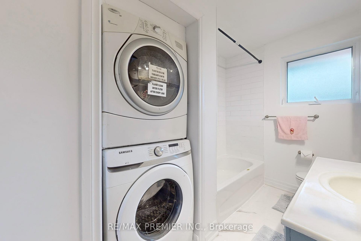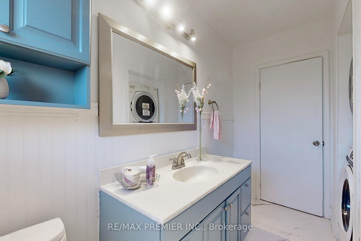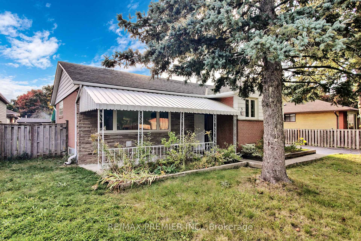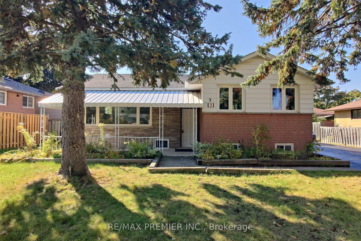$899,999
Available - For Sale
Listing ID: W12114264
3 Gretna Driv , Brampton, L6X 2E4, Peel
| Welcome to legal 2-unit dwelling detached home in the heart of Brampton. Fully renovated from top to bottom with loaded upgrades and high end finishes. Well maintained offers timeless charm on huge and mature lot with a cozy sitting area at the front and back. Freshly painted throughout the house and complemented by new 5 inch baseboards work set the stage for the contemporary living spaces within on the main floor. Gorgeous kitchen comes with stainless steel appliances, B/I cook top and oven. granite counter top, back splash and an extra mini fridge. Large windows flood the home with natural light and additional pot lighting adds a touch of elegance throughout. Whole house is carpet free with approximately living space of 2300 square feet and comes with en-suite laundry plus smooth ceilings. legal basement apartment built in 2022 has its own separate entrance, en-suite laundry, 2 full washrooms, spacious kitchen features MDF cabinets, quartz counter top and back splash. Enjoy the big lot size of approx. 7000sqft and a great fenced backyard with an interlocking landscaping for a pleasant get together. Huge driveway can easily pack up to 10 cars including garage that comes with electric vehicle charger connection. Prospective opportunity to build your dream home or a garden suite for potential rental income. Prime location, minutes to hwy 407, 410 and 401. Close to all the amenities, steps away from school, parks and easy accessible to the transportation. Don't miss the opportunity to own this elegant home. Schedule a showing today to experience the best living. |
| Price | $899,999 |
| Taxes: | $5545.32 |
| Occupancy: | Vacant |
| Address: | 3 Gretna Driv , Brampton, L6X 2E4, Peel |
| Directions/Cross Streets: | McLaughlin Rd/Queen St |
| Rooms: | 5 |
| Rooms +: | 4 |
| Bedrooms: | 3 |
| Bedrooms +: | 3 |
| Family Room: | F |
| Basement: | Apartment, Separate Ent |
| Washroom Type | No. of Pieces | Level |
| Washroom Type 1 | 4 | Main |
| Washroom Type 2 | 4 | Basement |
| Washroom Type 3 | 0 | |
| Washroom Type 4 | 0 | |
| Washroom Type 5 | 0 | |
| Washroom Type 6 | 4 | Main |
| Washroom Type 7 | 4 | Basement |
| Washroom Type 8 | 0 | |
| Washroom Type 9 | 0 | |
| Washroom Type 10 | 0 |
| Total Area: | 0.00 |
| Property Type: | Detached |
| Style: | Bungalow |
| Exterior: | Brick, Stone |
| Garage Type: | Detached |
| (Parking/)Drive: | Available, |
| Drive Parking Spaces: | 8 |
| Park #1 | |
| Parking Type: | Available, |
| Park #2 | |
| Parking Type: | Available |
| Park #3 | |
| Parking Type: | Private Do |
| Pool: | None |
| Other Structures: | Garden Shed |
| Approximatly Square Footage: | 1100-1500 |
| Property Features: | Fenced Yard, Hospital |
| CAC Included: | N |
| Water Included: | N |
| Cabel TV Included: | N |
| Common Elements Included: | N |
| Heat Included: | N |
| Parking Included: | N |
| Condo Tax Included: | N |
| Building Insurance Included: | N |
| Fireplace/Stove: | N |
| Heat Type: | Forced Air |
| Central Air Conditioning: | Central Air |
| Central Vac: | N |
| Laundry Level: | Syste |
| Ensuite Laundry: | F |
| Sewers: | Sewer |
$
%
Years
This calculator is for demonstration purposes only. Always consult a professional
financial advisor before making personal financial decisions.
| Although the information displayed is believed to be accurate, no warranties or representations are made of any kind. |
| RE/MAX PREMIER INC. |
|
|

HANIF ARKIAN
Broker
Dir:
416-871-6060
Bus:
416-798-7777
Fax:
905-660-5393
| Book Showing | Email a Friend |
Jump To:
At a Glance:
| Type: | Freehold - Detached |
| Area: | Peel |
| Municipality: | Brampton |
| Neighbourhood: | Northwood Park |
| Style: | Bungalow |
| Tax: | $5,545.32 |
| Beds: | 3+3 |
| Baths: | 3 |
| Fireplace: | N |
| Pool: | None |
Locatin Map:
Payment Calculator:

