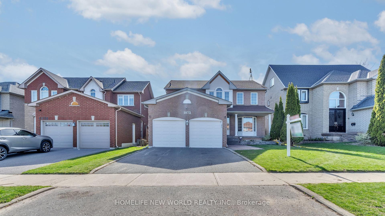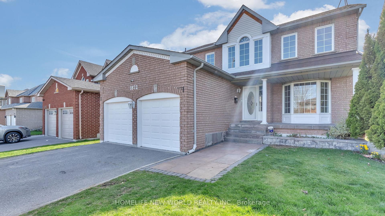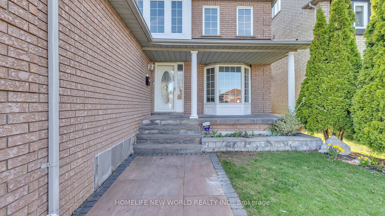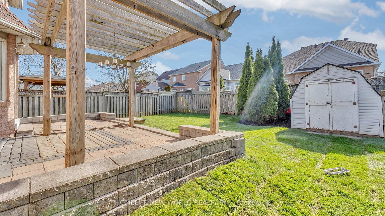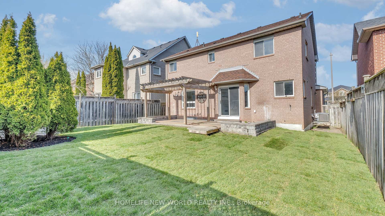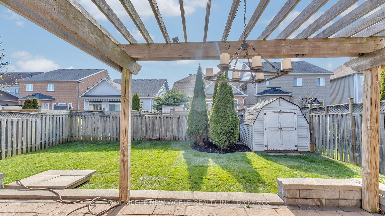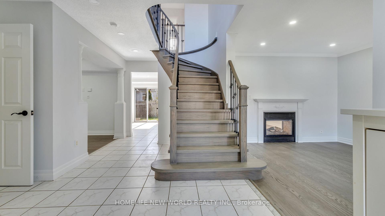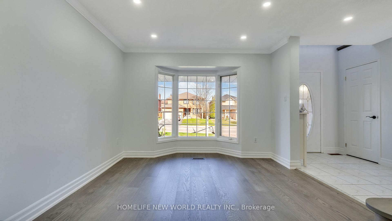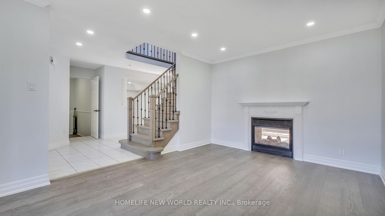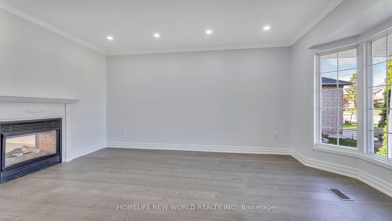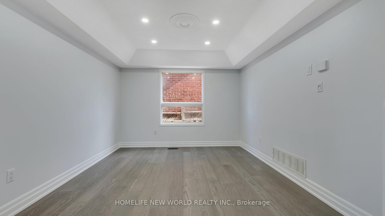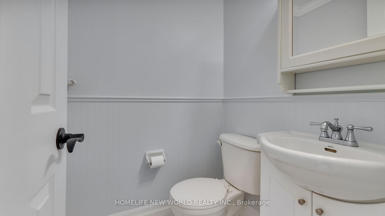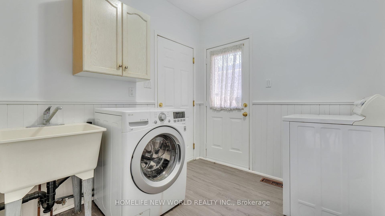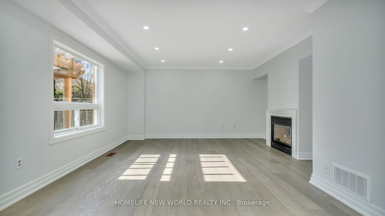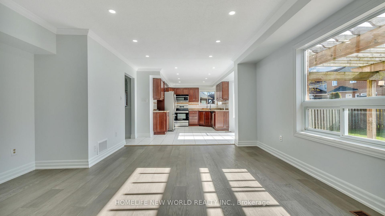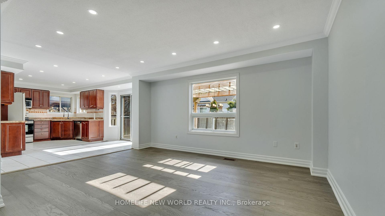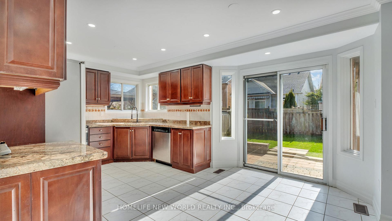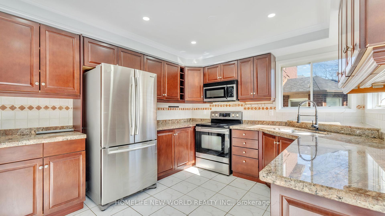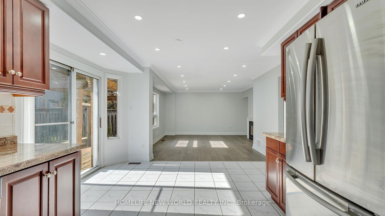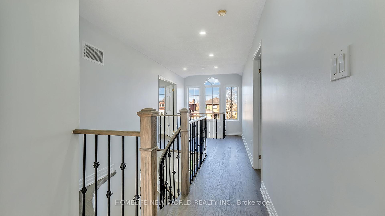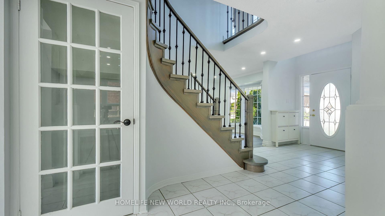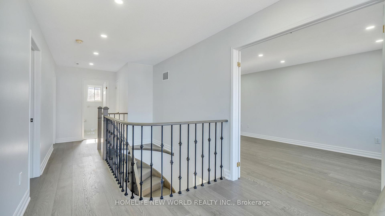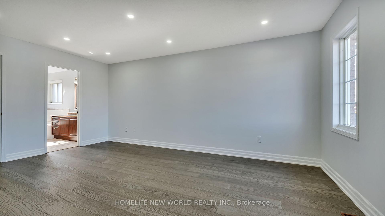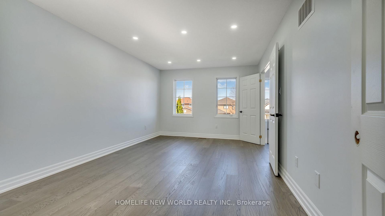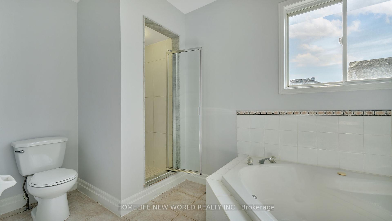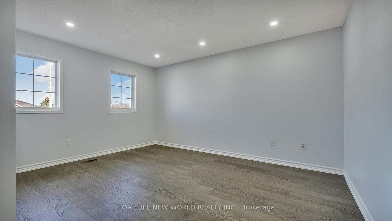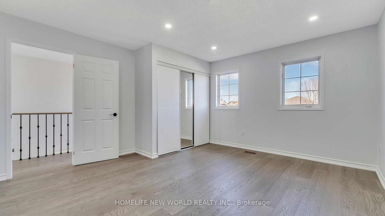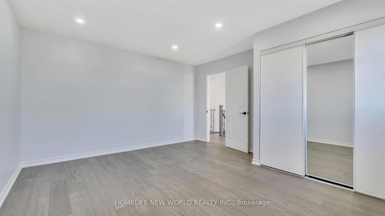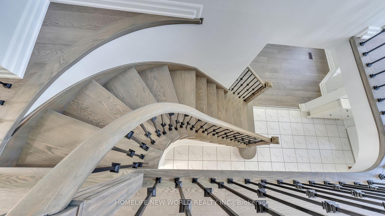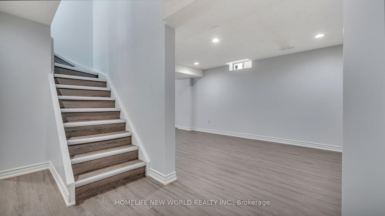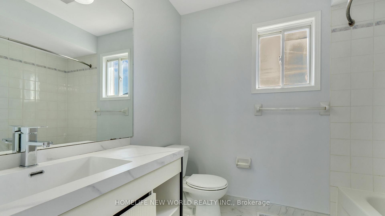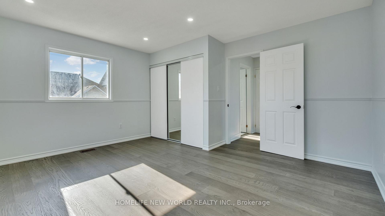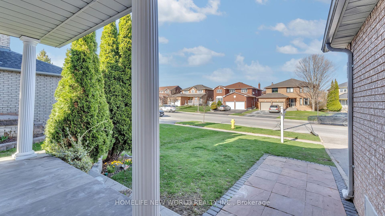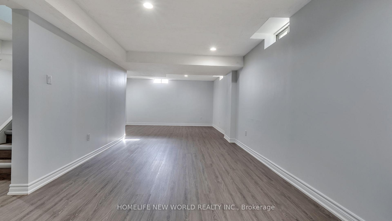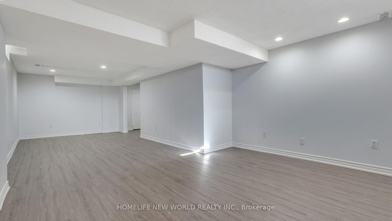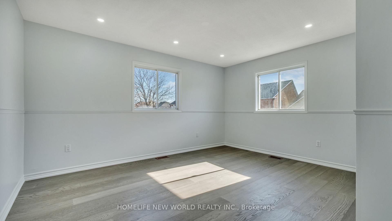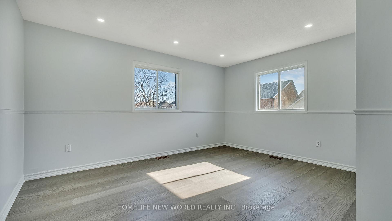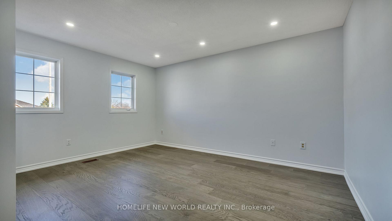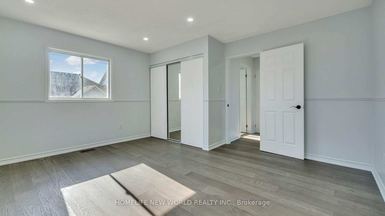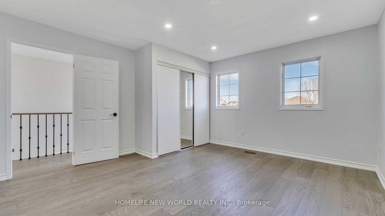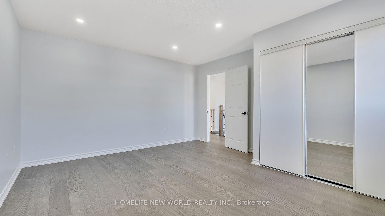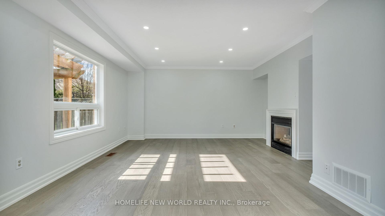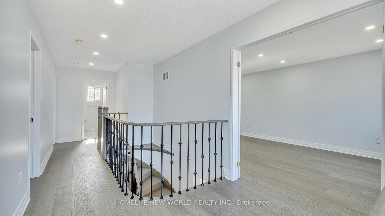$999,900
Available - For Sale
Listing ID: E12114302
1872 Rosebank Road , Pickering, L1V 6Y2, Durham
| A Detached 2 storey home With 3+1 Bedrooms, A Finished Basement and A Double Car Garage. Modern kitchen showcasing stainless steel appliances, ample cupboard space, and a spacious eat-in area that walks out to an oversized deck ideal for summer entertaining. Hardwood throughout the main and 2nd level accompanied by stunning tile on main floor. The eye catching spiral staircase has been updated with iron wrought spindles, taking you upstairs to 3 spacious bedrooms, including a luxurious primary retreat with double door entry, walk-in closet with 5 pc ensuite, and a glass shower. The additional 2 bedrooms are bright and functional with large windows and double closets. A finished basement offers the ultimate flexibility with a rec room, gym area, 3pc washroom, and an extra bedroom for an office or guest suite.Pot light all over main and 2nd level. |
| Price | $999,900 |
| Taxes: | $7551.00 |
| Assessment Year: | 2024 |
| Occupancy: | Vacant |
| Address: | 1872 Rosebank Road , Pickering, L1V 6Y2, Durham |
| Directions/Cross Streets: | Rosebank/Sheppard |
| Rooms: | 11 |
| Bedrooms: | 3 |
| Bedrooms +: | 0 |
| Family Room: | T |
| Basement: | Finished |
| Level/Floor | Room | Length(ft) | Width(ft) | Descriptions | |
| Room 1 | Flat | Living Ro | 14.79 | 10.99 | 2 Way Fireplace, Hardwood Floor, Overlooks Frontyard |
| Room 2 | Flat | Dining Ro | 13.58 | 10.99 | Hardwood Floor, Bay Window |
| Room 3 | Flat | Family Ro | 15.97 | 11.97 | Overlooks Backyard, Hardwood Floor, 2 Way Fireplace |
| Room 4 | Flat | Kitchen | 10.79 | 8.99 | Overlooks Backyard, Ceramic Backsplash, Ceramic Floor |
| Room 5 | Flat | Breakfast | 11.97 | 7.97 | Ceramic Floor, Overlooks Backyard |
| Room 6 | Second | Primary B | 17.97 | 10.99 | Pot Lights, 5 Pc Ensuite, Hardwood Floor |
| Room 7 | Second | Bedroom 2 | 8.43 | 10.99 | Bay Window, Hardwood Floor, B/I Closet |
| Room 8 | Second | Bedroom 3 | 13.97 | 10.99 | Bay Window, Hardwood Floor, Double Closet |
| Room 9 | Basement | Recreatio | 29 | 9.97 | Window |
| Room 10 | Basement | Workshop |
| Washroom Type | No. of Pieces | Level |
| Washroom Type 1 | 5 | Second |
| Washroom Type 2 | 4 | Second |
| Washroom Type 3 | 2 | Flat |
| Washroom Type 4 | 3 | Basement |
| Washroom Type 5 | 0 |
| Total Area: | 0.00 |
| Property Type: | Detached |
| Style: | 2-Storey |
| Exterior: | Brick Front |
| Garage Type: | Attached |
| Drive Parking Spaces: | 2 |
| Pool: | None |
| Approximatly Square Footage: | 2000-2500 |
| CAC Included: | N |
| Water Included: | N |
| Cabel TV Included: | N |
| Common Elements Included: | N |
| Heat Included: | N |
| Parking Included: | N |
| Condo Tax Included: | N |
| Building Insurance Included: | N |
| Fireplace/Stove: | Y |
| Heat Type: | Forced Air |
| Central Air Conditioning: | Central Air |
| Central Vac: | N |
| Laundry Level: | Syste |
| Ensuite Laundry: | F |
| Sewers: | Sewer |
$
%
Years
This calculator is for demonstration purposes only. Always consult a professional
financial advisor before making personal financial decisions.
| Although the information displayed is believed to be accurate, no warranties or representations are made of any kind. |
| HOMELIFE NEW WORLD REALTY INC. |
|
|

HANIF ARKIAN
Broker
Dir:
416-871-6060
Bus:
416-798-7777
Fax:
905-660-5393
| Book Showing | Email a Friend |
Jump To:
At a Glance:
| Type: | Freehold - Detached |
| Area: | Durham |
| Municipality: | Pickering |
| Neighbourhood: | Amberlea |
| Style: | 2-Storey |
| Tax: | $7,551 |
| Beds: | 3 |
| Baths: | 4 |
| Fireplace: | Y |
| Pool: | None |
Locatin Map:
Payment Calculator:

