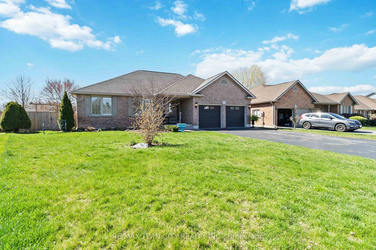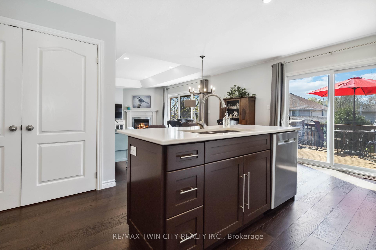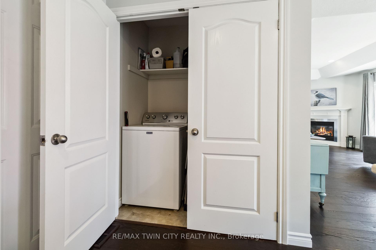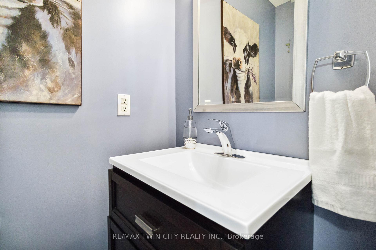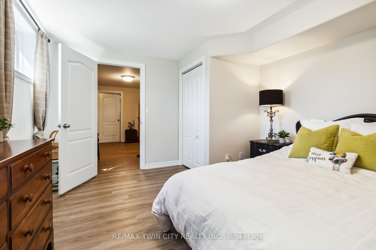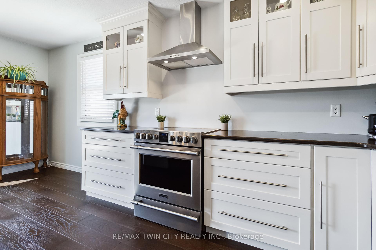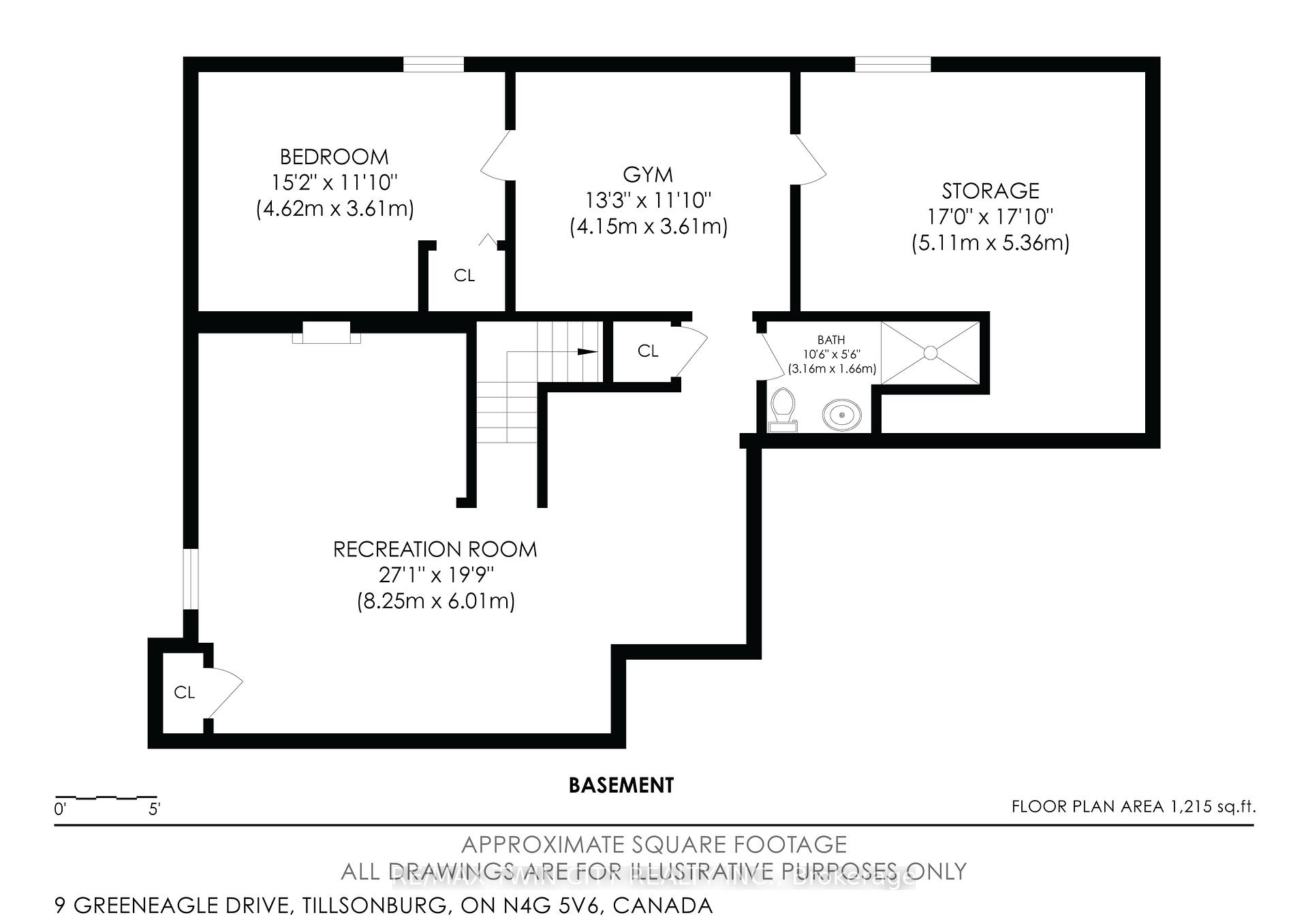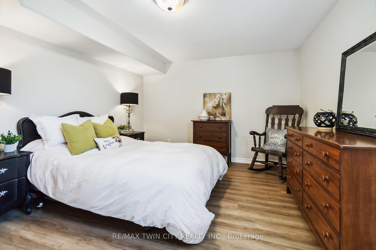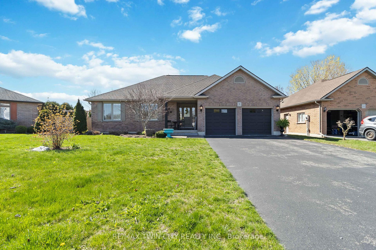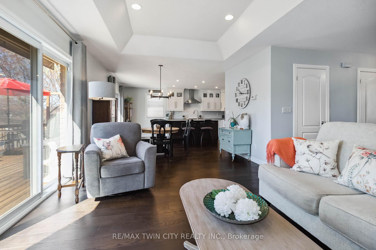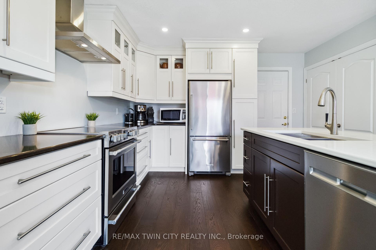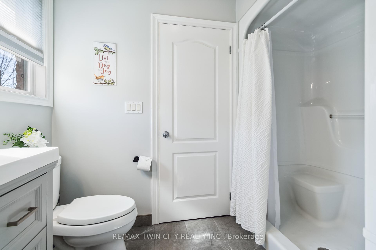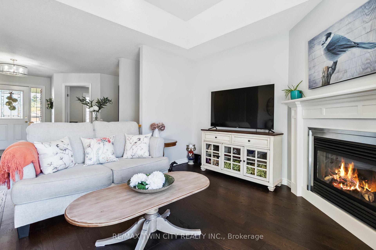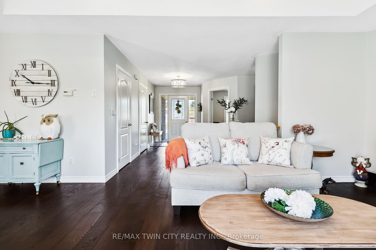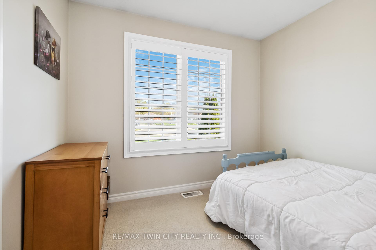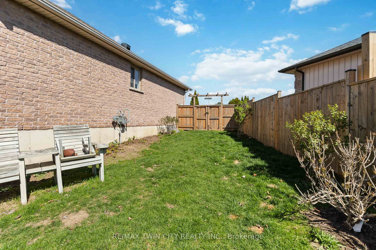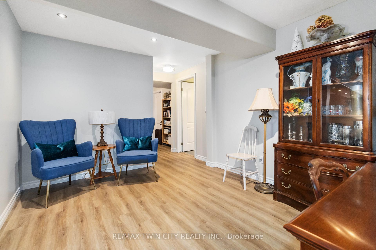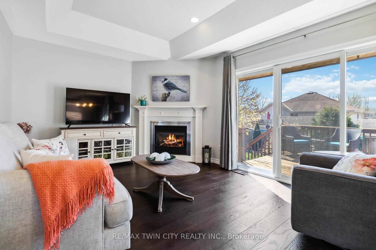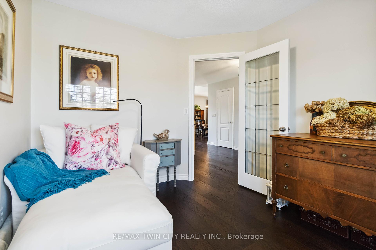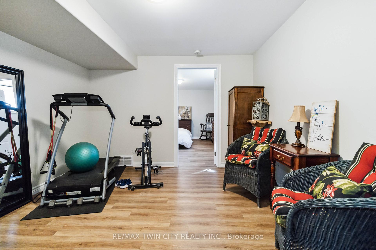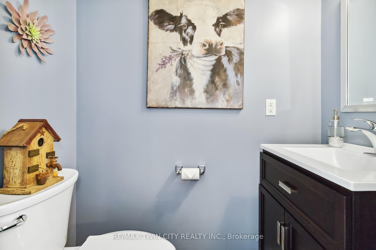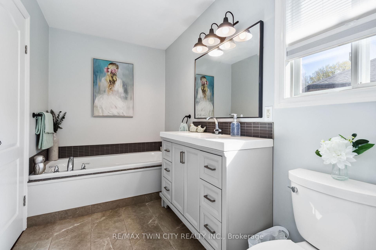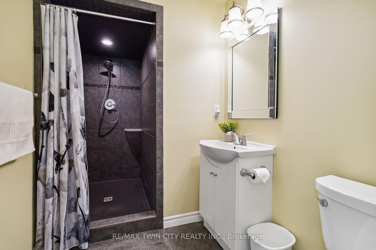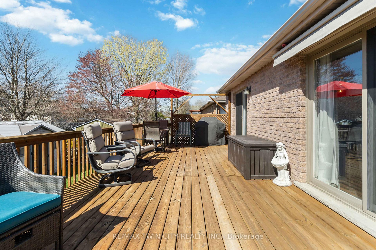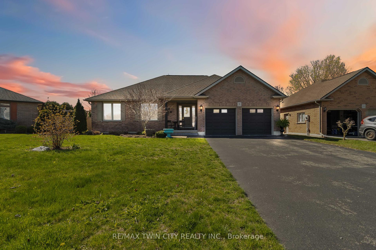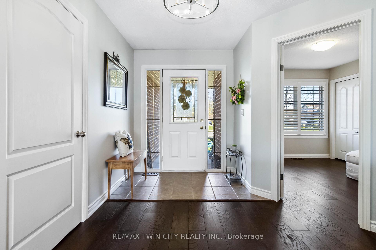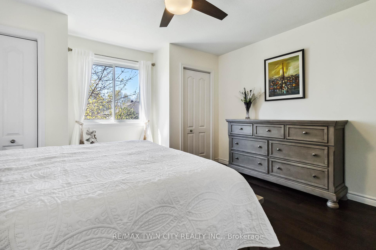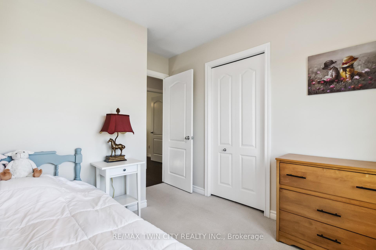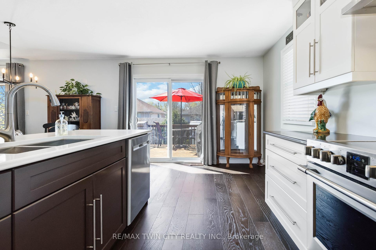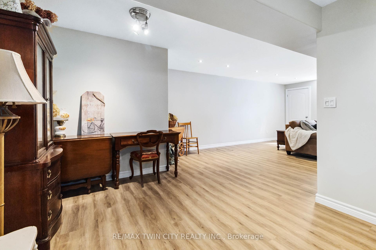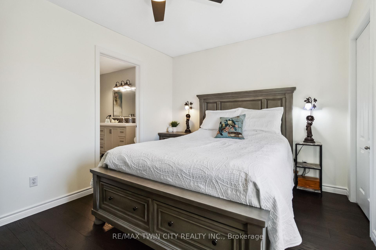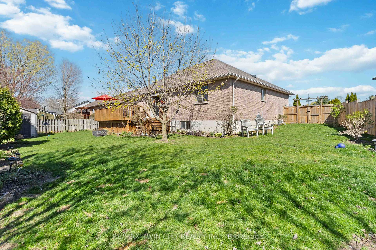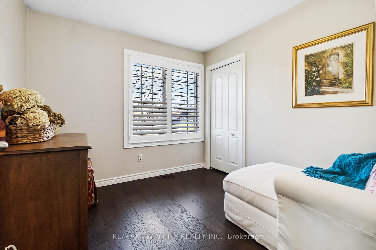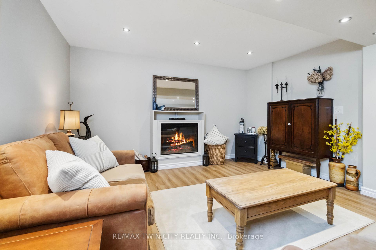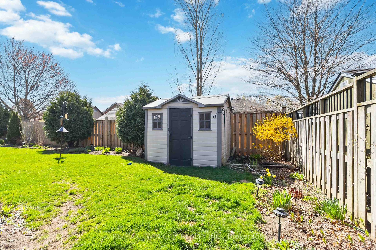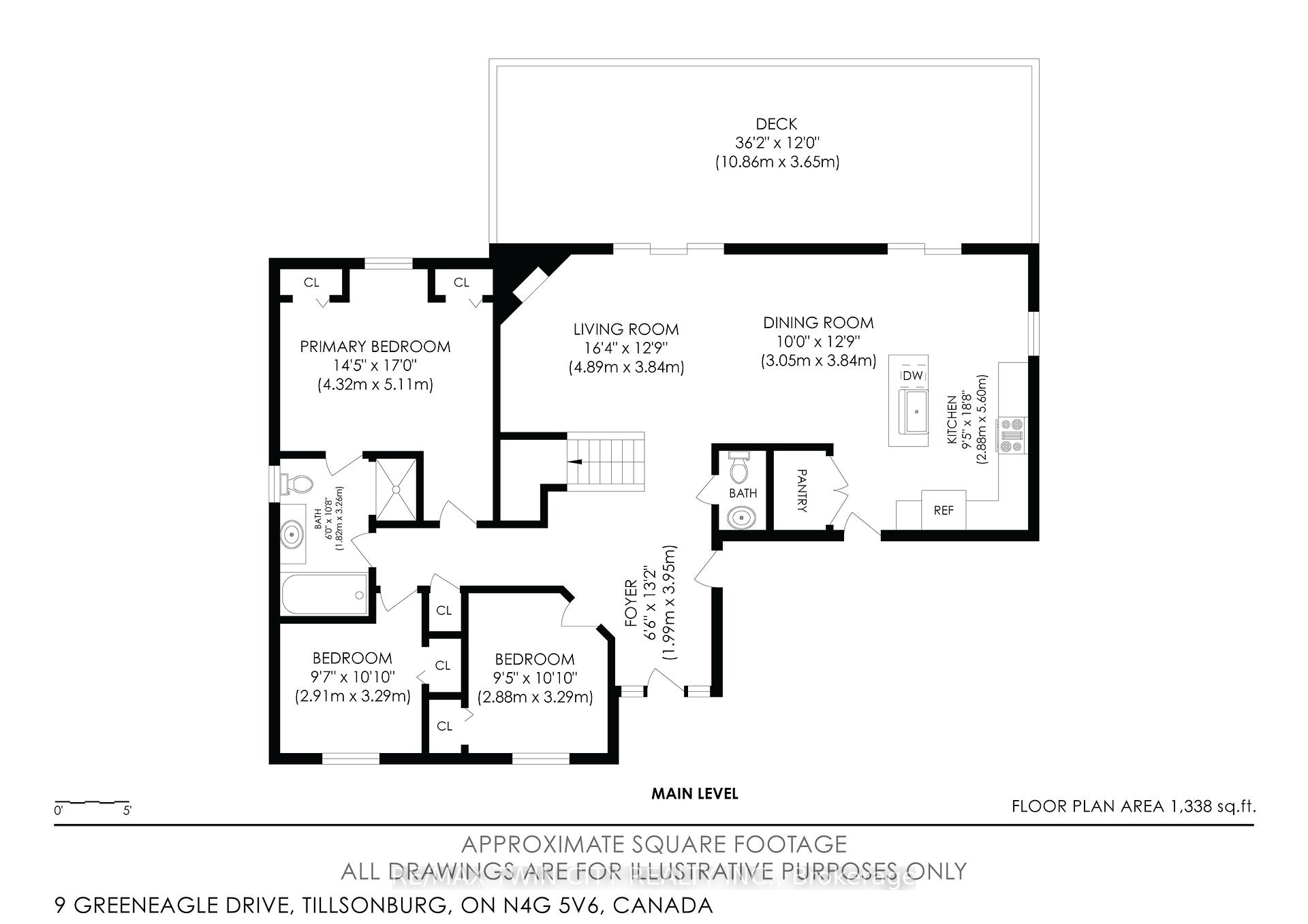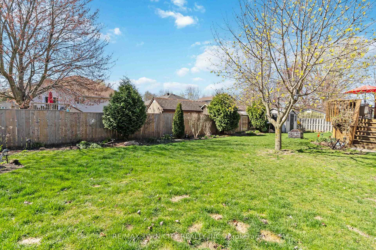$737,900
Available - For Sale
Listing ID: X12112082
9 Greeneagle Driv , Tillsonburg, N4G 5V6, Oxford
| Welcome to this charming brick bungalow nestled in a quiet subdivision in the growing community of Tillsonburg. This 3+1 bedroom, 3-bathroom home offers the perfect blend of comfort and functionality, ideal for both downsizers and families alike. Step into the open-concept main floor featuring a bright living room with a cozy gas fireplace, seamlessly connected to the dining area and a remodeled kitchen complete with quartz countertops, pantry pullouts and a lazy Susan for added convenience. Patio doors from both the living area and kitchen provide easy access to a large rear deck- perfect for entertaining or relaxing in the BBQ area. The main level also boasts a laundry room with access to the double-car garage, three spacious bedrooms, a 4-piece privilege ensuite with a soaker tub, California shutters, and a convenient 2-piece guest bath. The fully finished lower level expands the living space with a generous rec room featuring an electric fireplace, a cozy reading or craft nook, and additional room for a workout area or second living space. A bright fourth bedroom and a stylish 3-piece bathroom with tiled shower make the basement ideal for guests or teens. The home also includes a large utility room offering ample storage. Outside, enjoy beautifully maintained perennial gardens with an inground sprinkler system, a fully fenced backyard, a garden shed, and a retractable awning for shade. This property offers peaceful living with thoughtful details throughout ready to welcome you home. |
| Price | $737,900 |
| Taxes: | $4093.97 |
| Assessment Year: | 2025 |
| Occupancy: | Owner |
| Address: | 9 Greeneagle Driv , Tillsonburg, N4G 5V6, Oxford |
| Directions/Cross Streets: | Quarter Townline |
| Rooms: | 4 |
| Rooms +: | 3 |
| Bedrooms: | 3 |
| Bedrooms +: | 1 |
| Family Room: | F |
| Basement: | Full, Finished |
| Level/Floor | Room | Length(ft) | Width(ft) | Descriptions | |
| Room 1 | Main | Foyer | 13.15 | 6.49 | |
| Room 2 | Main | Bedroom | 14.4 | 16.99 | |
| Room 3 | Main | Bedroom 2 | 9.58 | 10.82 | |
| Room 4 | Main | Bedroom 3 | 9.41 | 10.82 | |
| Room 5 | Main | Bathroom | 10.66 | 6 | 4 Pc Bath |
| Room 6 | Main | Bathroom | 5.67 | .3 | 2 Pc Bath |
| Room 7 | Main | Living Ro | 16.33 | 12.76 | |
| Room 8 | Main | Dining Ro | 10 | 12.76 | |
| Room 9 | Main | Kitchen | 18.66 | 9.41 | |
| Room 10 | Basement | Recreatio | 27.06 | 19.75 | |
| Room 11 | Basement | Bedroom 4 | 15.15 | 11.84 | |
| Room 12 | Basement | Bathroom | 10.5 | 5.51 | |
| Room 13 | Basement | Exercise | 13.25 | 11.84 | |
| Room 14 | Basement | Utility R | 16.99 | 17.84 |
| Washroom Type | No. of Pieces | Level |
| Washroom Type 1 | 2 | Main |
| Washroom Type 2 | 4 | Main |
| Washroom Type 3 | 3 | Basement |
| Washroom Type 4 | 0 | |
| Washroom Type 5 | 0 |
| Total Area: | 0.00 |
| Approximatly Age: | 16-30 |
| Property Type: | Detached |
| Style: | Bungalow |
| Exterior: | Brick |
| Garage Type: | Detached |
| Drive Parking Spaces: | 2 |
| Pool: | None |
| Other Structures: | Shed |
| Approximatly Age: | 16-30 |
| Approximatly Square Footage: | 1100-1500 |
| Property Features: | School, Place Of Worship |
| CAC Included: | N |
| Water Included: | N |
| Cabel TV Included: | N |
| Common Elements Included: | N |
| Heat Included: | N |
| Parking Included: | N |
| Condo Tax Included: | N |
| Building Insurance Included: | N |
| Fireplace/Stove: | Y |
| Heat Type: | Forced Air |
| Central Air Conditioning: | Central Air |
| Central Vac: | N |
| Laundry Level: | Syste |
| Ensuite Laundry: | F |
| Sewers: | Sewer |
$
%
Years
This calculator is for demonstration purposes only. Always consult a professional
financial advisor before making personal financial decisions.
| Although the information displayed is believed to be accurate, no warranties or representations are made of any kind. |
| RE/MAX TWIN CITY REALTY INC. |
|
|

HANIF ARKIAN
Broker
Dir:
416-871-6060
Bus:
416-798-7777
Fax:
905-660-5393
| Virtual Tour | Book Showing | Email a Friend |
Jump To:
At a Glance:
| Type: | Freehold - Detached |
| Area: | Oxford |
| Municipality: | Tillsonburg |
| Neighbourhood: | Tillsonburg |
| Style: | Bungalow |
| Approximate Age: | 16-30 |
| Tax: | $4,093.97 |
| Beds: | 3+1 |
| Baths: | 3 |
| Fireplace: | Y |
| Pool: | None |
Locatin Map:
Payment Calculator:

