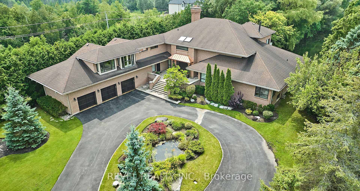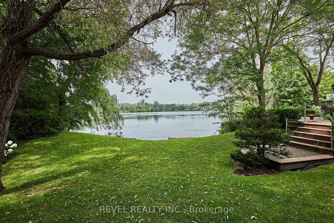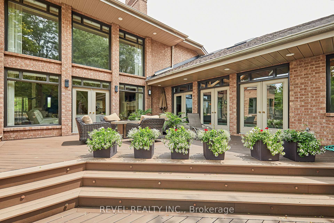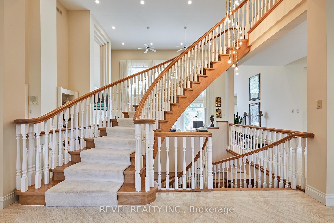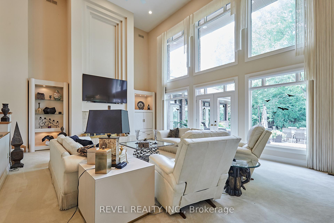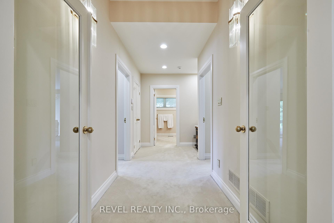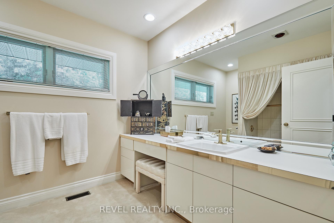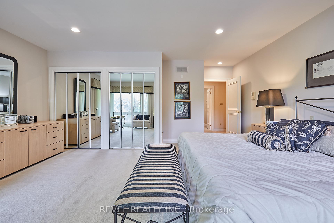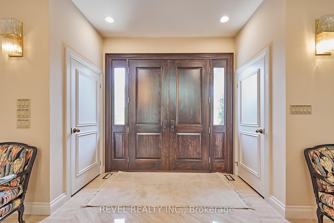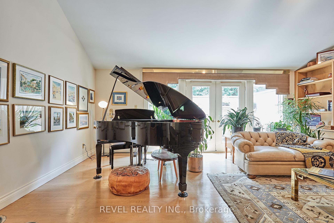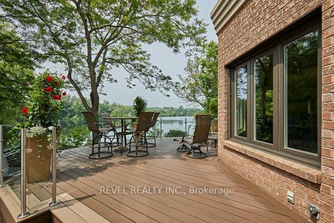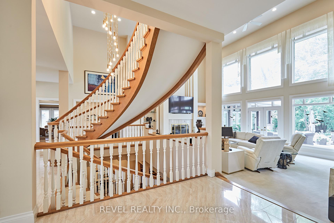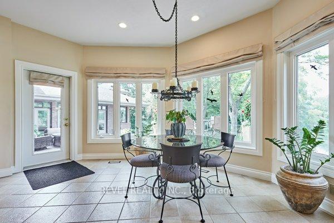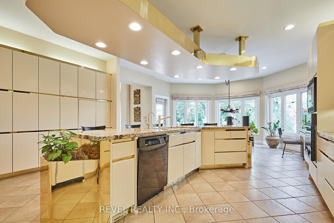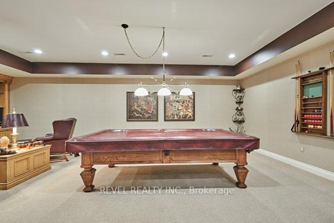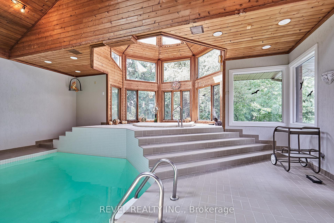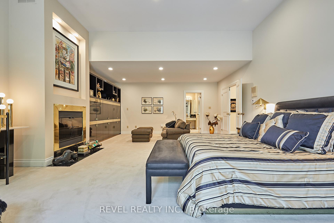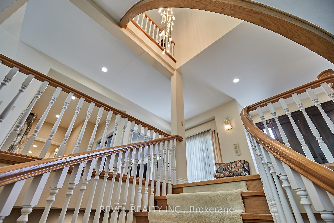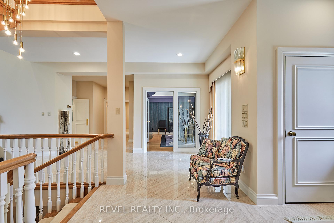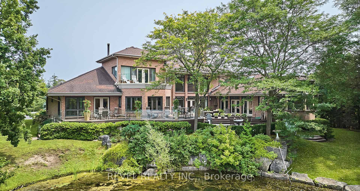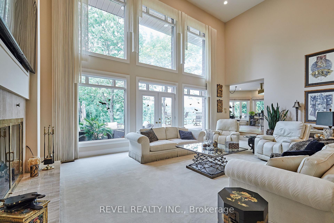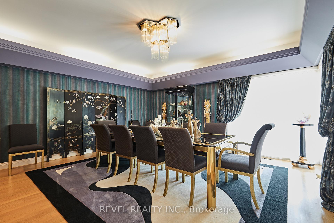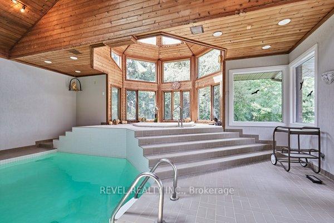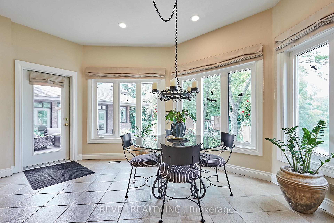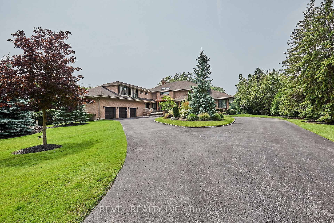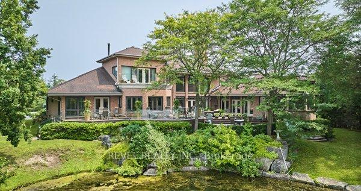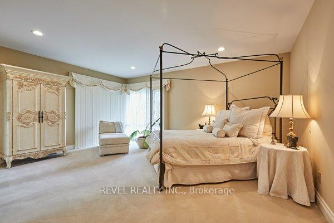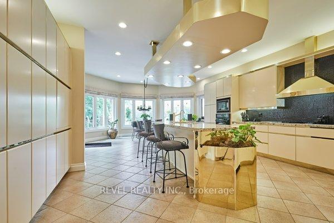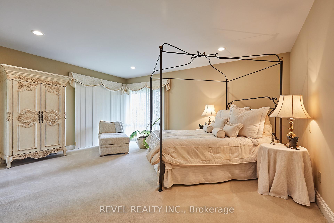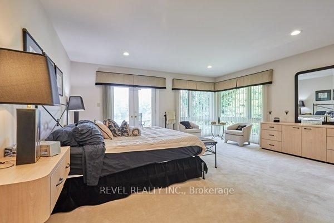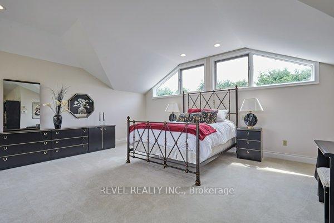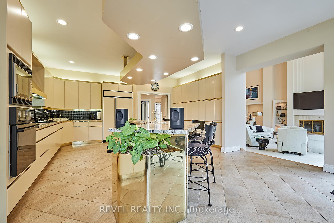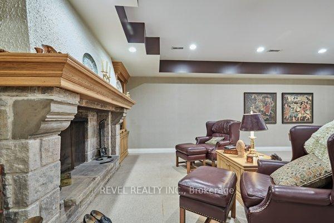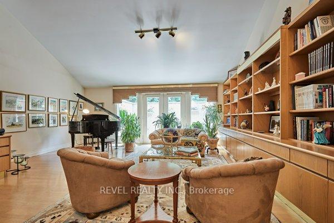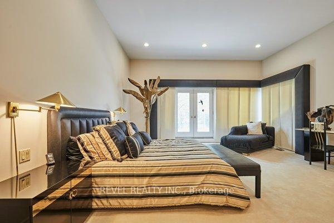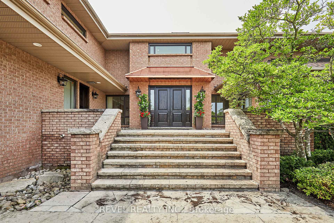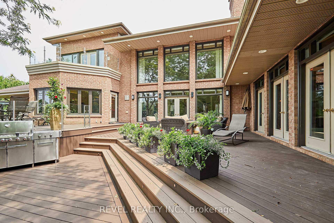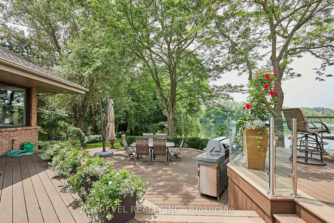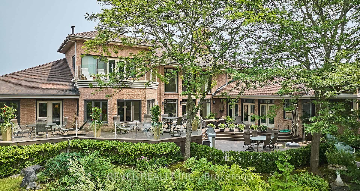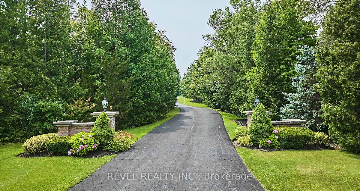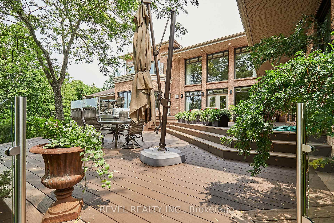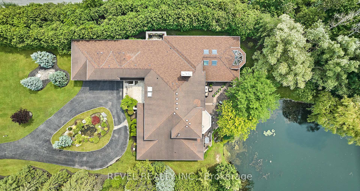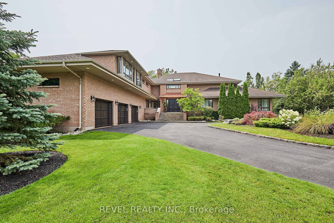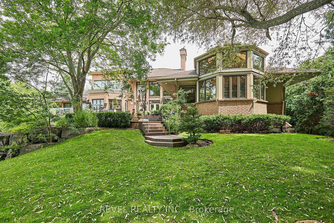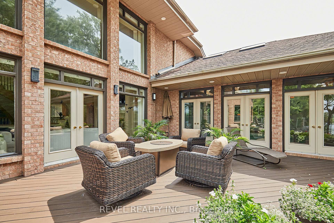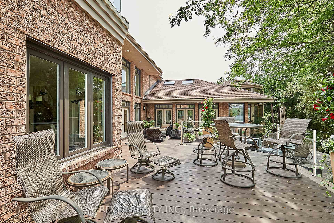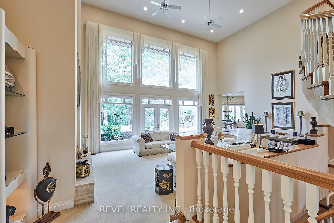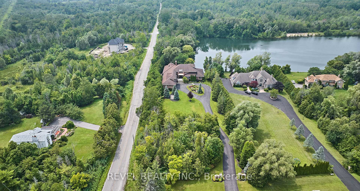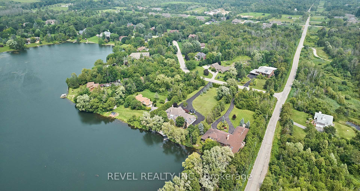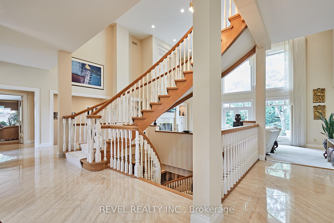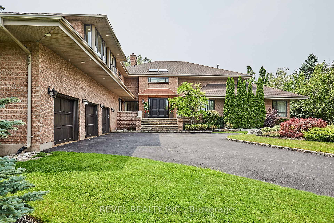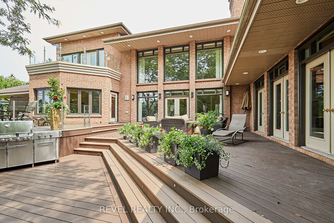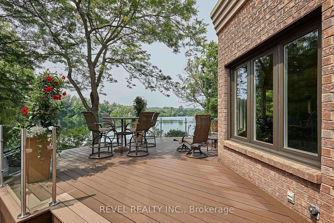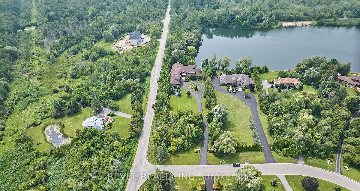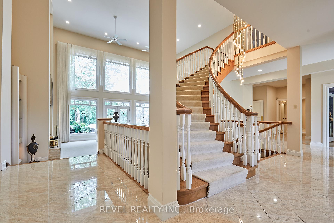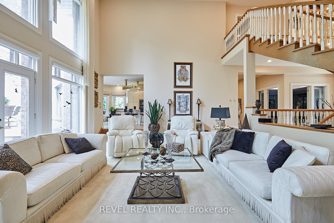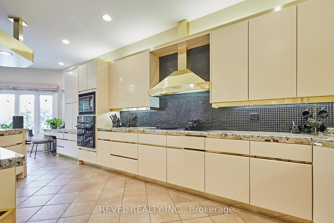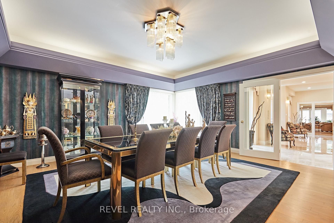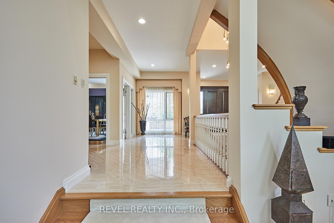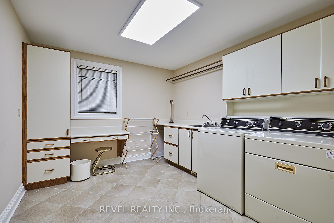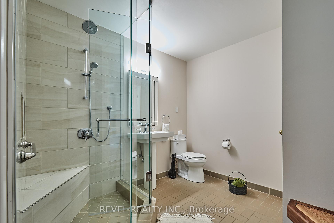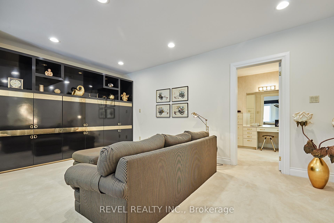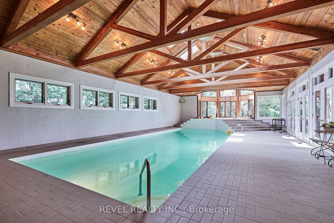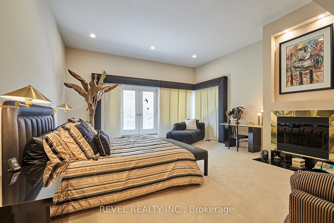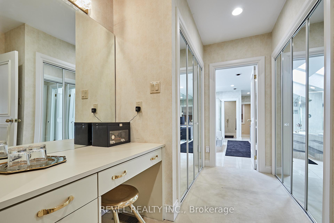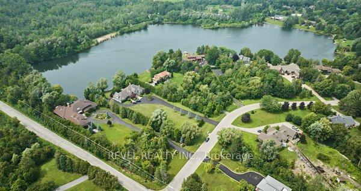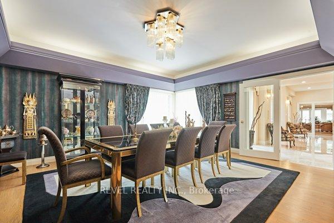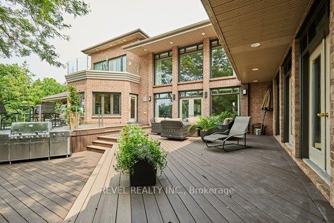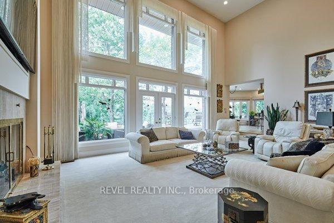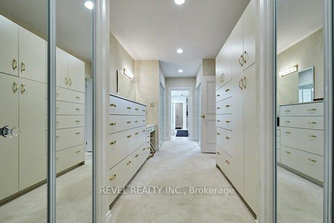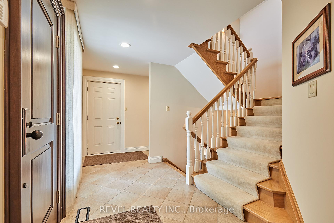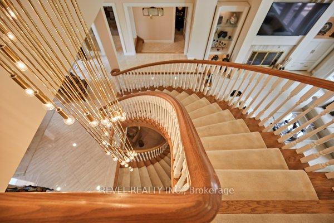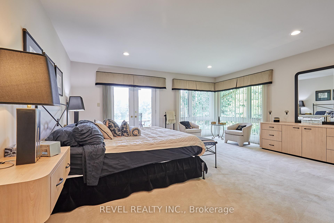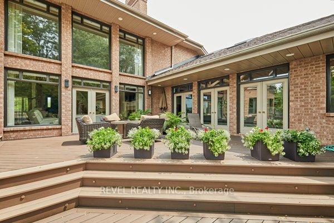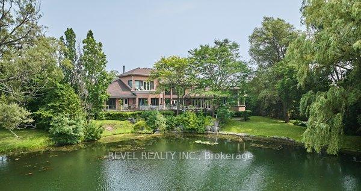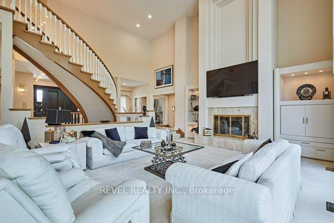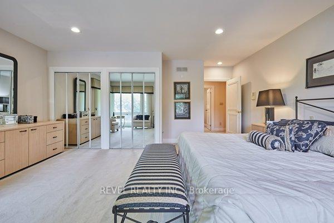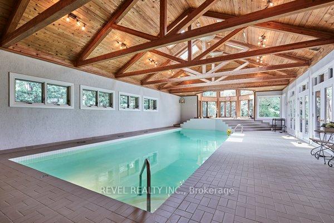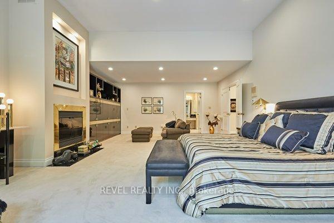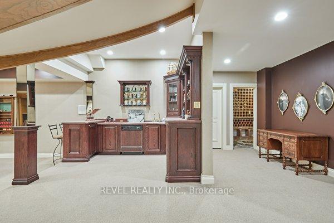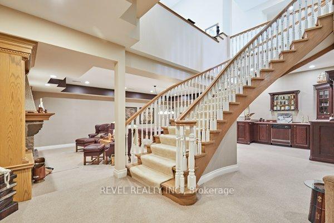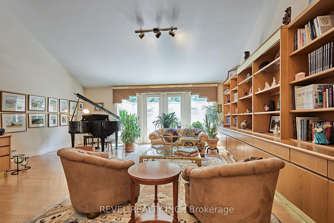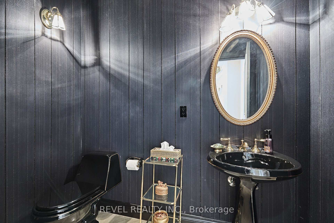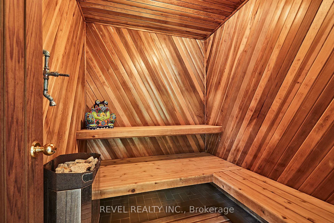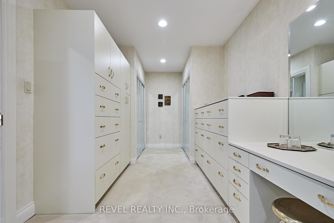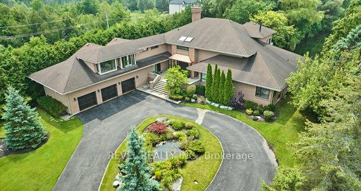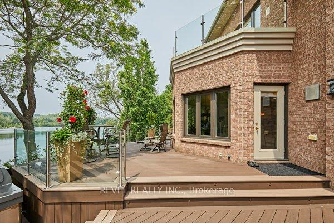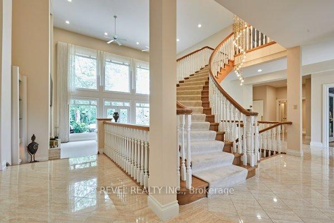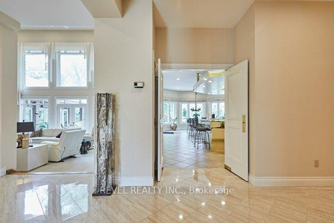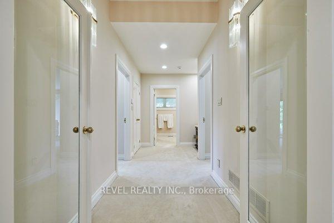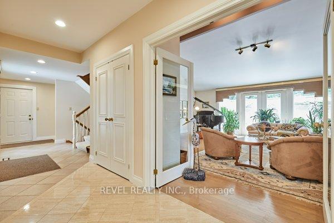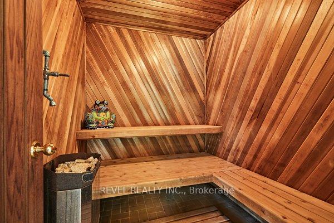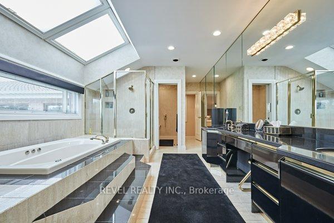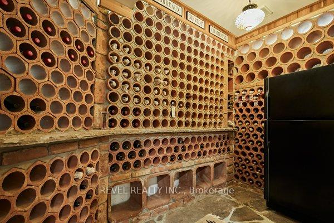$2,999,888
Available - For Sale
Listing ID: E12099845
3200 Greenburn Plac , Pickering, L0H 1J0, Durham
| Welcome to 3200 Greenburn Place. A rare waterfront sanctuary in the heart of Pickering, tucked away in the exclusive enclave of Staxton Glen Estates. This meticulously maintained residence is a once-in-a-lifetime opportunity to own a true waterfront retreat on a serene, 22-acre private lake unlike anything else. This grand, custom-built home offers over 10,000 sq ft of flawlessly kept living space that blends timeless elegance with modern luxury. From the moment you arrive, it's clear: every inch of this home has been cared for with uncompromising attention to detail. Enjoy panoramic lake views from virtually every principal room. Wake up to tranquil waters, entertain with ease, and relax in your private indoor pool, sauna, and hot tub. Your personal wellness centre designed for daily rejuvenation. The outdoor setting feels like your own slice of Muskoka, complete with mature trees, pristine landscaping, and direct lake access. With shared lake ownership, residents enjoy a private beachfront, lakeside fire pits, and a full-size beach volleyball court perfect for summer gatherings and year-round enjoyment. Whether hosting elegant soirées or enjoying quiet evenings by the water, this home delivers an unmatched lifestyle of privacy, prestige, and peace. Homes of this calibre and setting rarely come to market.This is more than a home. It's a legacy. Welcome to life at the lake. |
| Price | $2,999,888 |
| Taxes: | $22936.00 |
| Assessment Year: | 2024 |
| Occupancy: | Owner |
| Address: | 3200 Greenburn Plac , Pickering, L0H 1J0, Durham |
| Acreage: | .50-1.99 |
| Directions/Cross Streets: | 5th Concessioin R and Greenburn |
| Rooms: | 12 |
| Bedrooms: | 4 |
| Bedrooms +: | 0 |
| Family Room: | T |
| Basement: | Partially Fi |
| Level/Floor | Room | Length(ft) | Width(ft) | Descriptions | |
| Room 1 | Main | Living Ro | 28.67 | 18.6 | Broadloom, Pot Lights, Fireplace |
| Room 2 | Main | Dining Ro | 17.78 | 18.47 | Hardwood Floor, Illuminated Ceiling |
| Room 3 | Main | Kitchen | 18.56 | 20.07 | Ceramic Floor, Pot Lights, Granite Counters |
| Room 4 | Main | Breakfast | 17.88 | 9.87 | Ceramic Floor, Pot Lights, W/O To Yard |
| Room 5 | Main | Den | 20.76 | 19.78 | Hardwood Floor, W/O To Garage |
| Room 6 | Main | Bedroom 2 | 18.17 | 18.47 | Broadloom, Pot Lights |
| Room 7 | Main | Bedroom 3 | 18.07 | 20.07 | Broadloom, Pot Lights, Walk-Out |
| Room 8 | Second | Primary B | 17.97 | 20.07 | Broadloom, Pot Lights, Walk-In Closet(s) |
| Room 9 | Second | Bedroom 4 | 19.09 | 34.08 | Broadloom, Pot Lights, 4 Pc Ensuite |
| Room 10 | Second | Den | 11.68 | 10.5 | Broadloom |
| Room 11 | Basement | Recreatio | 27.88 | 39.26 | Broadloom, Pot Lights, Fireplace |
| Room 12 | Basement | Other | 7.87 | 10.5 | Broadloom, Pot Lights, Wet Bar |
| Washroom Type | No. of Pieces | Level |
| Washroom Type 1 | 2 | Ground |
| Washroom Type 2 | 3 | Ground |
| Washroom Type 3 | 4 | Ground |
| Washroom Type 4 | 6 | Second |
| Washroom Type 5 | 4 | Second |
| Total Area: | 0.00 |
| Property Type: | Detached |
| Style: | 1 1/2 Storey |
| Exterior: | Brick |
| Garage Type: | Attached |
| Drive Parking Spaces: | 20 |
| Pool: | Indoor |
| Approximatly Square Footage: | 5000 + |
| Property Features: | Lake/Pond, Waterfront |
| CAC Included: | N |
| Water Included: | N |
| Cabel TV Included: | N |
| Common Elements Included: | N |
| Heat Included: | N |
| Parking Included: | N |
| Condo Tax Included: | N |
| Building Insurance Included: | N |
| Fireplace/Stove: | Y |
| Heat Type: | Forced Air |
| Central Air Conditioning: | Central Air |
| Central Vac: | N |
| Laundry Level: | Syste |
| Ensuite Laundry: | F |
| Sewers: | Septic |
$
%
Years
This calculator is for demonstration purposes only. Always consult a professional
financial advisor before making personal financial decisions.
| Although the information displayed is believed to be accurate, no warranties or representations are made of any kind. |
| REVEL REALTY INC. |
|
|

HANIF ARKIAN
Broker
Dir:
416-871-6060
Bus:
416-798-7777
Fax:
905-660-5393
| Virtual Tour | Book Showing | Email a Friend |
Jump To:
At a Glance:
| Type: | Freehold - Detached |
| Area: | Durham |
| Municipality: | Pickering |
| Neighbourhood: | Rural Pickering |
| Style: | 1 1/2 Storey |
| Tax: | $22,936 |
| Beds: | 4 |
| Baths: | 5 |
| Fireplace: | Y |
| Pool: | Indoor |
Locatin Map:
Payment Calculator:

