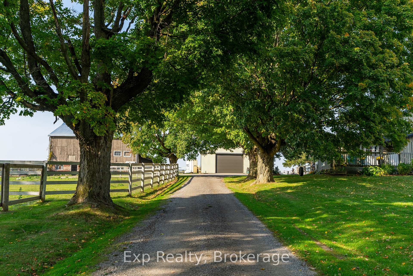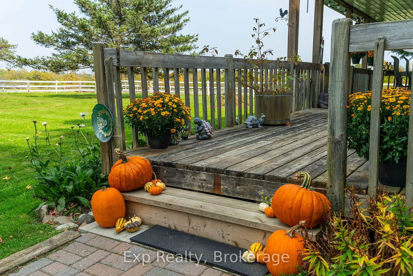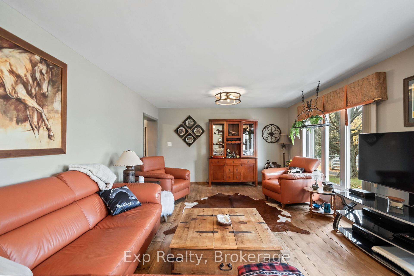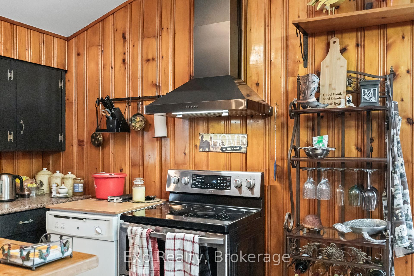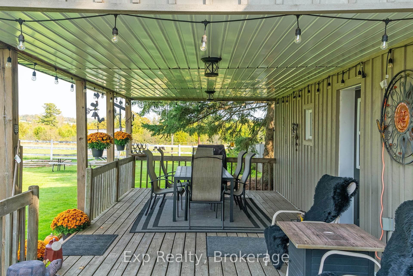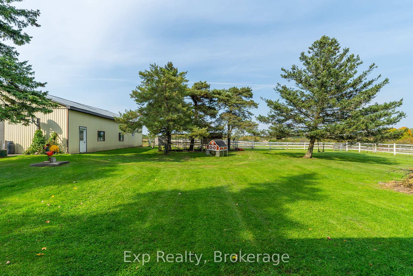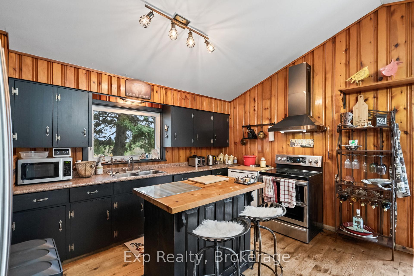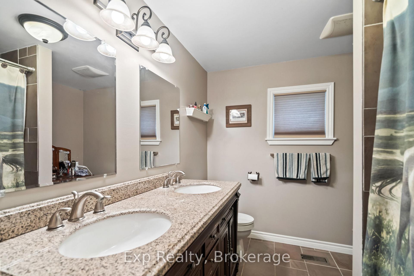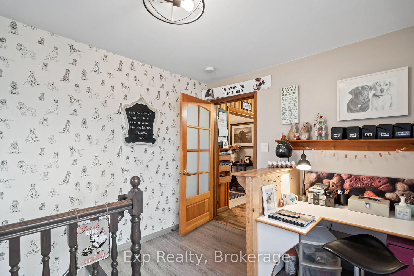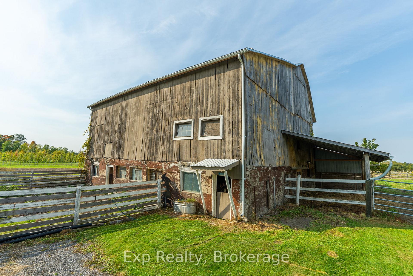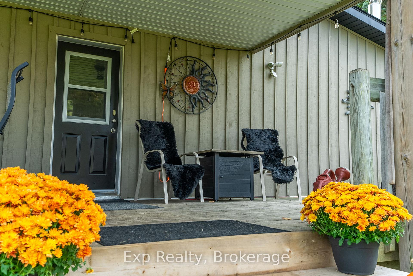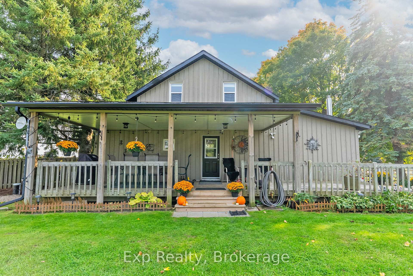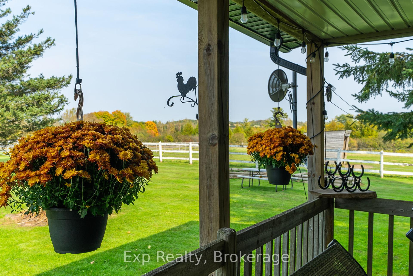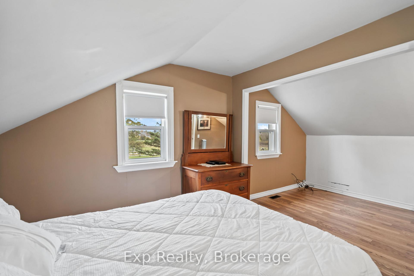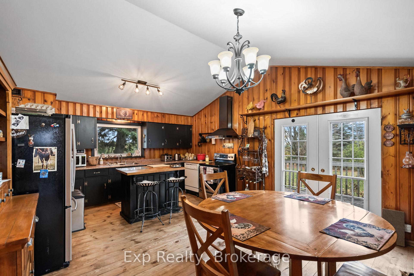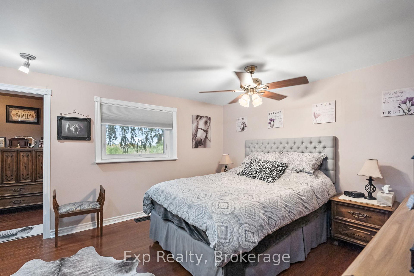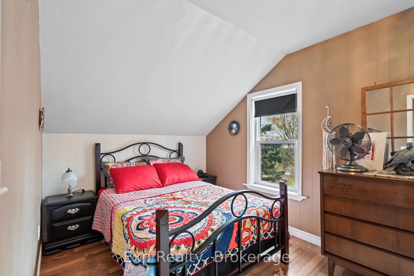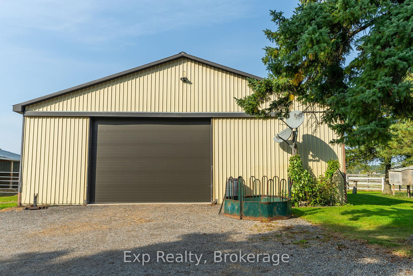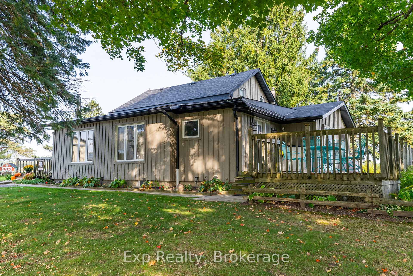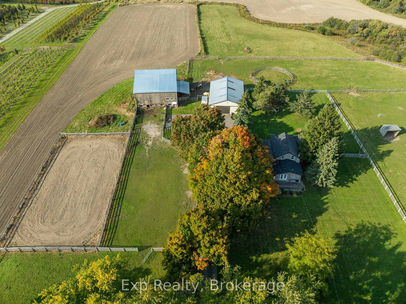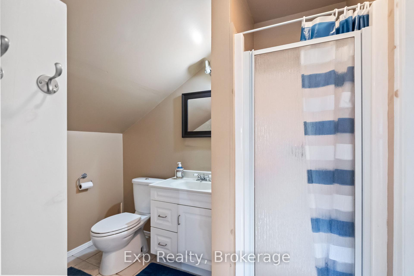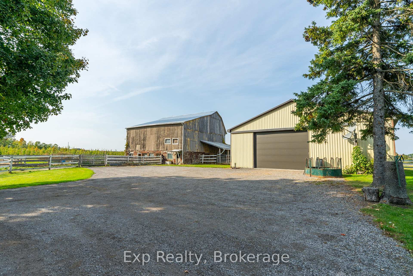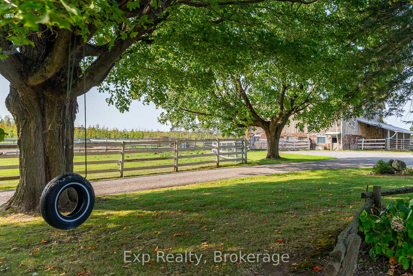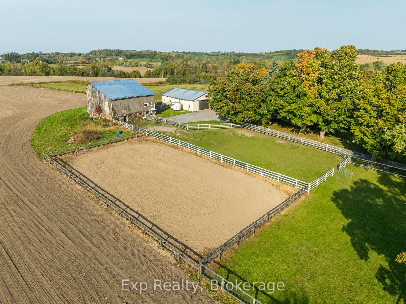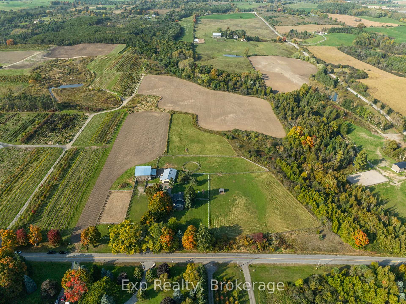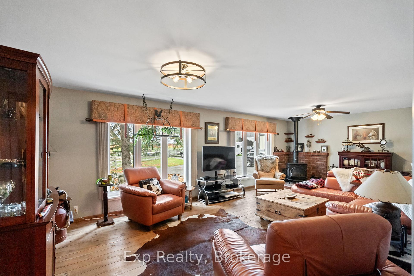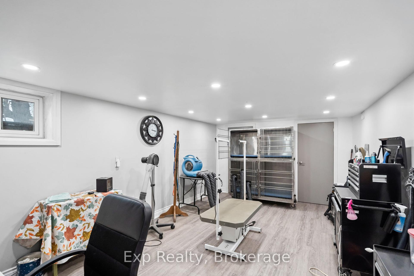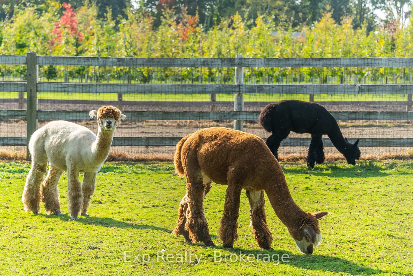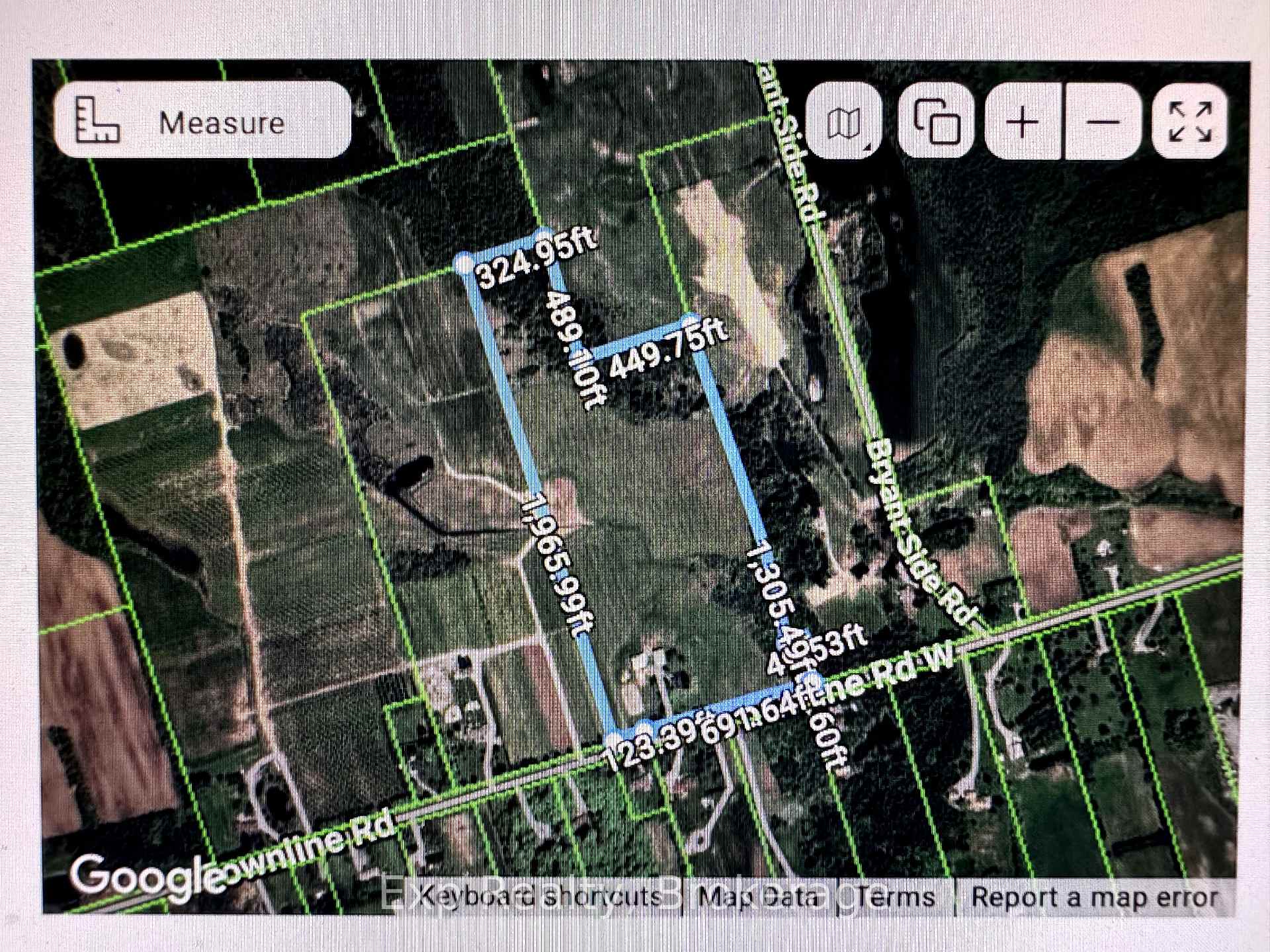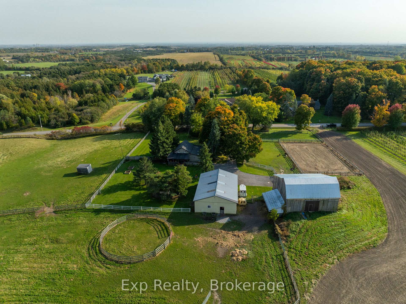$1,999,000
Available - For Sale
Listing ID: E12114308
772 Townline Road West , Scugog, L0B 1A0, Durham
| **Escape to the Countryside Without Leaving Convenience Behind!** Discover this enchanting 30+ acre hobby farm nestled just 10 minutes from Brooklin in the much sought after Durham Region. With easy access to the 407, 412, Highway 7, Highway 12, and the 401, this property combines rural charm with unbeatable convenience. This 3-bedroom, 3-bathroom residence is designed for comfort and warmth, featuring a main-floor primary bedroom with ensuite, perfect for easy access and privacy. Relax on the inviting covered back porch overlooking a beautifully landscaped yard, or enjoy mornings on the front porch. The separate entrance leads to a finished basement with endless possibilities. *Equestrian-Ready Amenities* The property includes horse paddocks, around pen, a sand ring, 4-stalls and a tack room, all ready for your equestrian needs. *Convenient and Versatile Outbuildings* Beyond the barn, you'll find a 40x60 outbuilding for projects or storage.*Stunning Scenic Views*-The mature maple tree-lined driveway and the open picturesque surroundings offer peace and privacy. A true haven for those looking to connect with nature. Ample parking ensures convenience for everyone. |
| Price | $1,999,000 |
| Taxes: | $4496.49 |
| Occupancy: | Owner |
| Address: | 772 Townline Road West , Scugog, L0B 1A0, Durham |
| Acreage: | 25-49.99 |
| Directions/Cross Streets: | Highway 12/Townline Rd |
| Rooms: | 5 |
| Rooms +: | 3 |
| Bedrooms: | 3 |
| Bedrooms +: | 0 |
| Family Room: | F |
| Basement: | Finished, Separate Ent |
| Level/Floor | Room | Length(ft) | Width(ft) | Descriptions | |
| Room 1 | Main | Kitchen | 19.71 | 14.6 | W/O To Deck, Eat-in Kitchen |
| Room 2 | Main | Living Ro | 25.75 | 13.35 | Closed Fireplace, Large Window |
| Room 3 | Main | Primary B | 14.63 | 11.87 | 4 Pc Ensuite, Walk-In Closet(s) |
| Room 4 | Main | Bathroom | 10.3 | 7.94 | 4 Pc Ensuite |
| Room 5 | Main | Foyer | 12.14 | 9.45 | Side Door |
| Room 6 | Second | Bedroom 2 | 18.37 | 10.82 | Semi Ensuite |
| Room 7 | Second | Bedroom 3 | 14.27 | 8.2 | |
| Room 8 | Second | Bathroom | 8.36 | 5.74 | 4 Pc Bath |
| Room 9 | Basement | Other | 19.12 | 11.64 | Window |
| Room 10 | Basement | Other | 12.4 | 8.33 | Window |
| Room 11 | Basement | Laundry | 9.87 | 9.41 |
| Washroom Type | No. of Pieces | Level |
| Washroom Type 1 | 4 | Main |
| Washroom Type 2 | 4 | Second |
| Washroom Type 3 | 2 | Main |
| Washroom Type 4 | 0 | |
| Washroom Type 5 | 0 |
| Total Area: | 0.00 |
| Property Type: | Detached |
| Style: | 1 1/2 Storey |
| Exterior: | Board & Batten |
| Garage Type: | None |
| (Parking/)Drive: | Private |
| Drive Parking Spaces: | 12 |
| Park #1 | |
| Parking Type: | Private |
| Park #2 | |
| Parking Type: | Private |
| Pool: | None |
| Other Structures: | Barn, Drive Sh |
| Approximatly Square Footage: | 1100-1500 |
| Property Features: | Golf, Skiing |
| CAC Included: | N |
| Water Included: | N |
| Cabel TV Included: | N |
| Common Elements Included: | N |
| Heat Included: | N |
| Parking Included: | N |
| Condo Tax Included: | N |
| Building Insurance Included: | N |
| Fireplace/Stove: | Y |
| Heat Type: | Forced Air |
| Central Air Conditioning: | Central Air |
| Central Vac: | N |
| Laundry Level: | Syste |
| Ensuite Laundry: | F |
| Sewers: | Septic |
| Utilities-Cable: | N |
| Utilities-Hydro: | Y |
$
%
Years
This calculator is for demonstration purposes only. Always consult a professional
financial advisor before making personal financial decisions.
| Although the information displayed is believed to be accurate, no warranties or representations are made of any kind. |
| Exp Realty, Brokerage |
|
|

HANIF ARKIAN
Broker
Dir:
416-871-6060
Bus:
416-798-7777
Fax:
905-660-5393
| Virtual Tour | Book Showing | Email a Friend |
Jump To:
At a Glance:
| Type: | Freehold - Detached |
| Area: | Durham |
| Municipality: | Scugog |
| Neighbourhood: | Rural Scugog |
| Style: | 1 1/2 Storey |
| Tax: | $4,496.49 |
| Beds: | 3 |
| Baths: | 3 |
| Fireplace: | Y |
| Pool: | None |
Locatin Map:
Payment Calculator:

