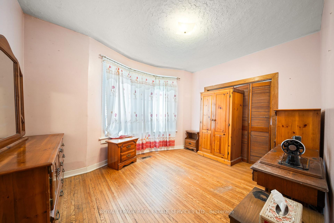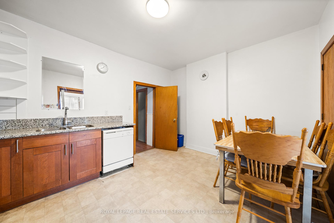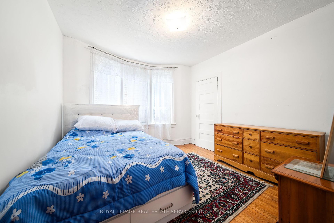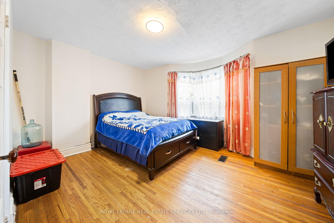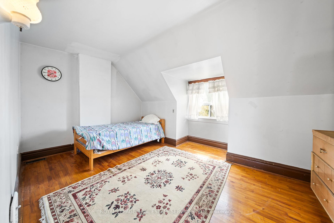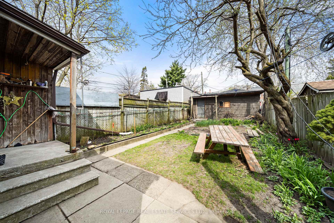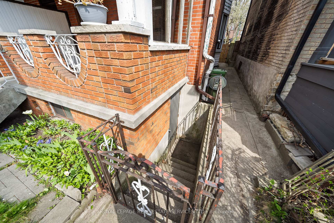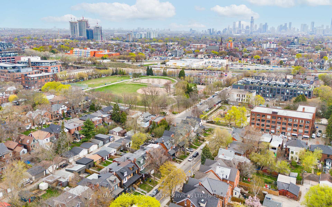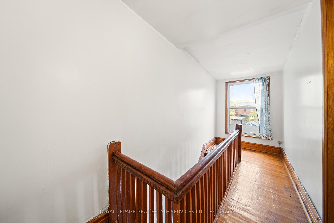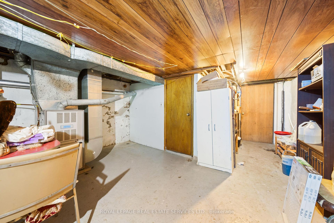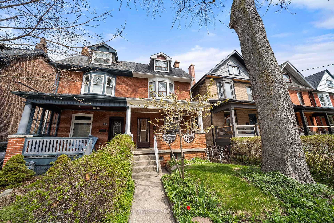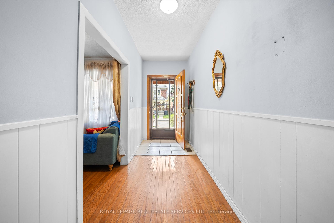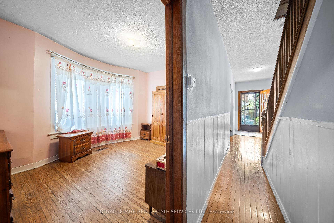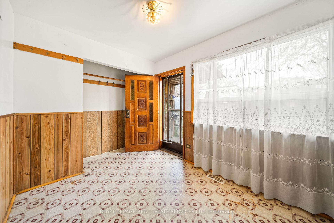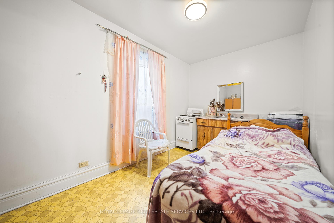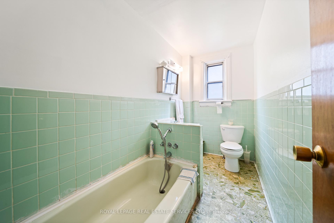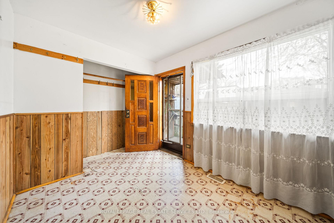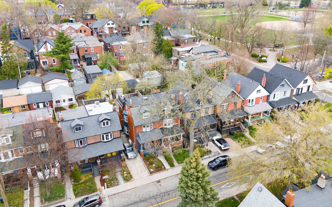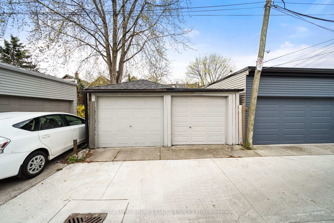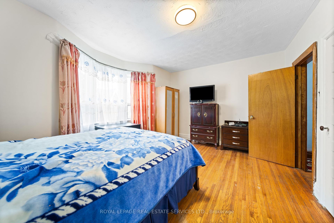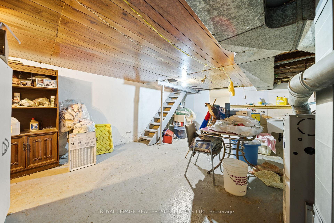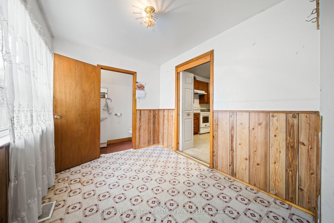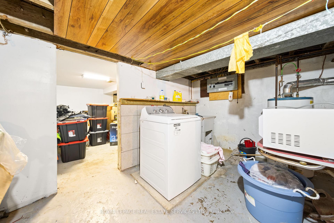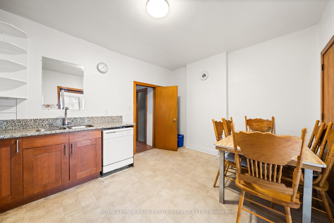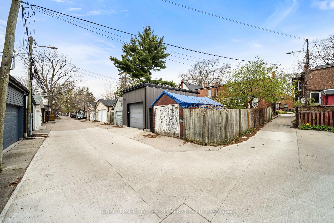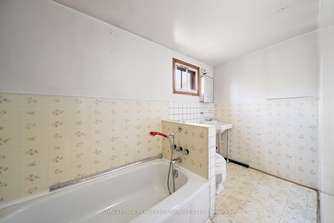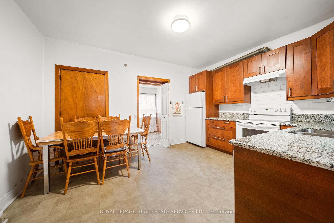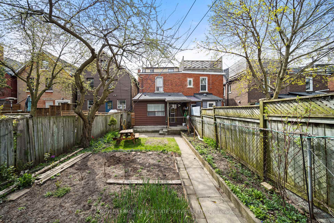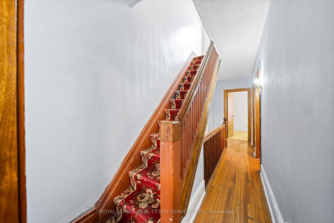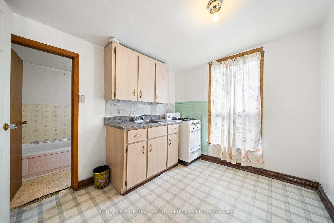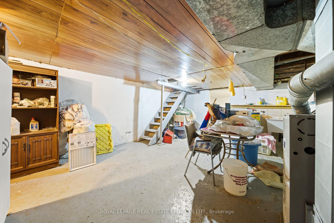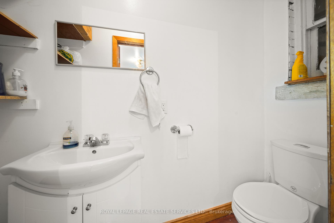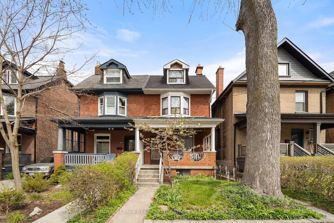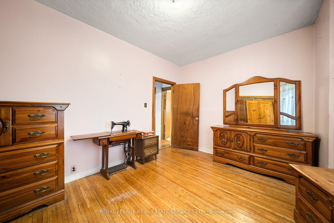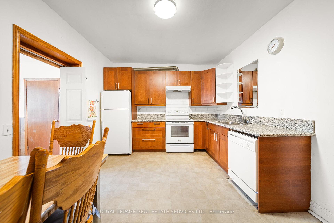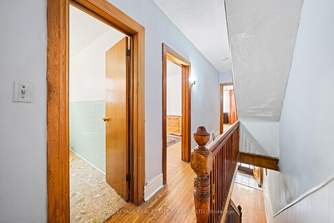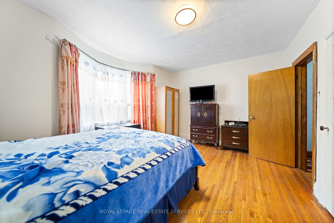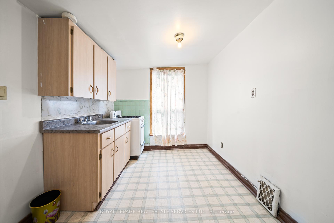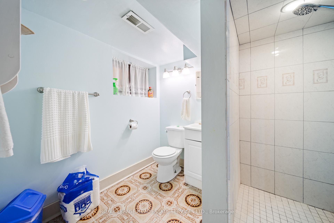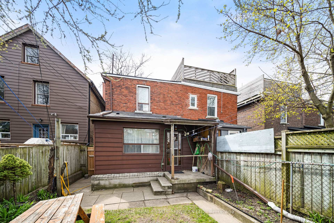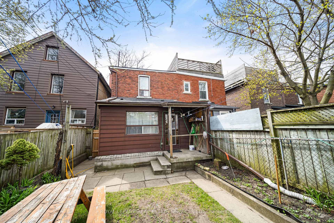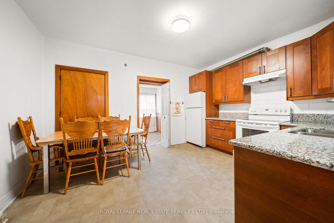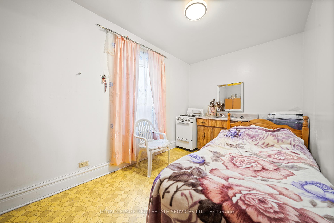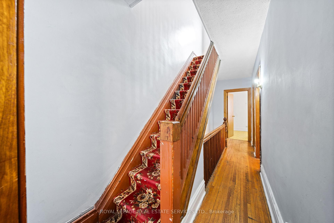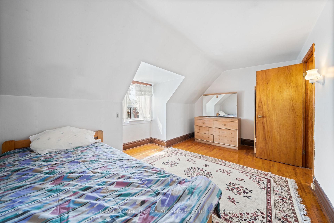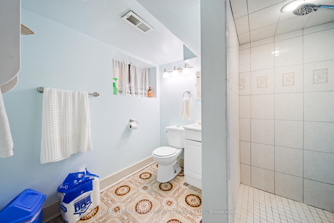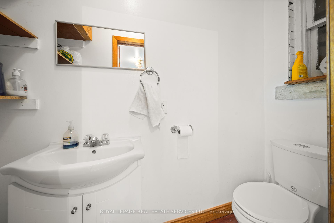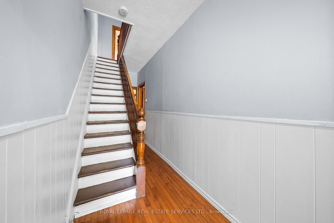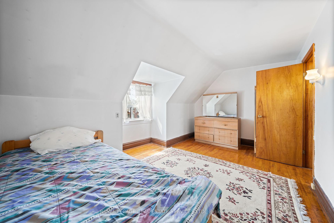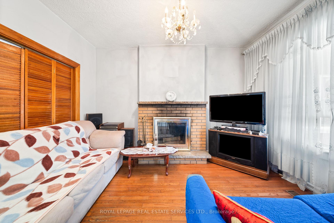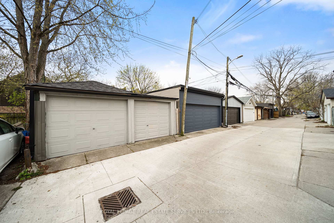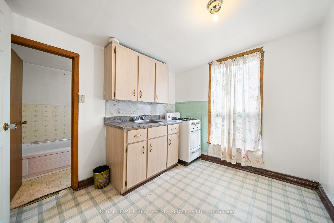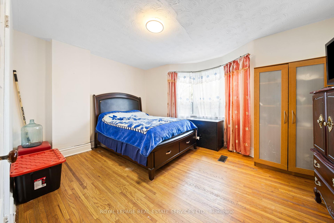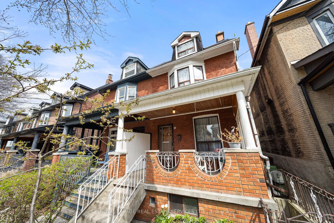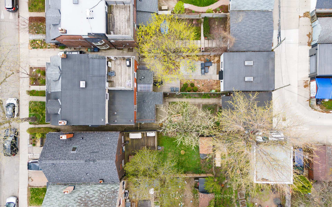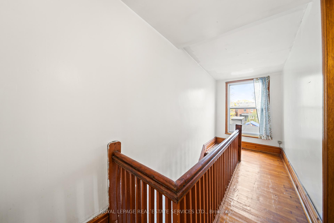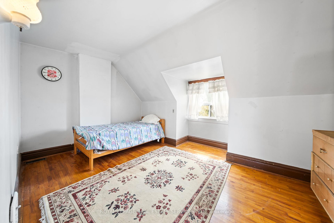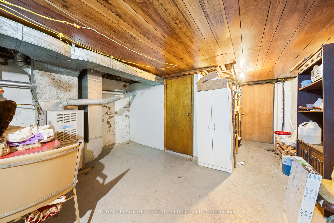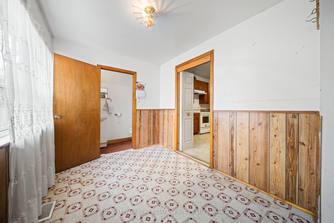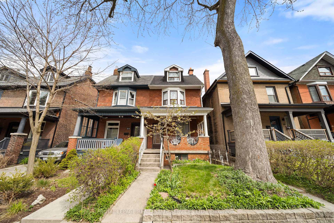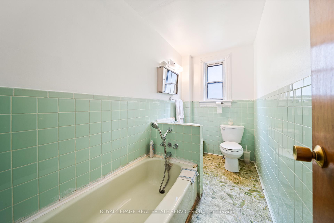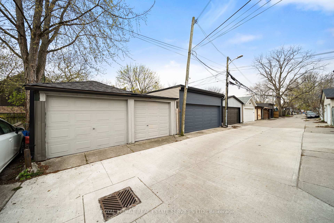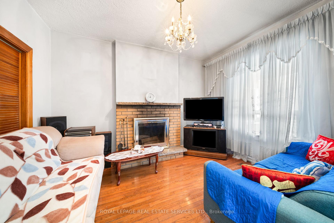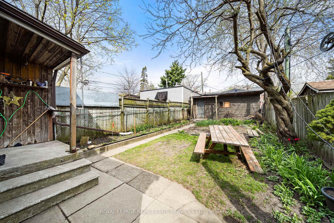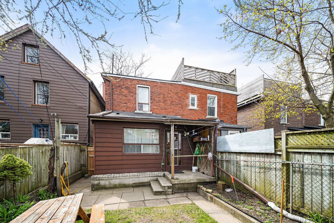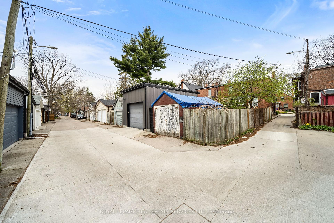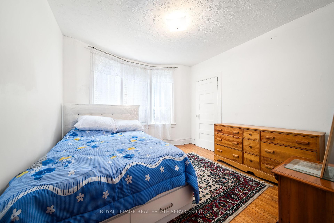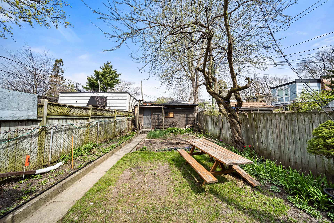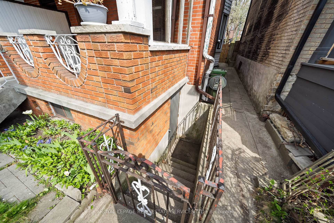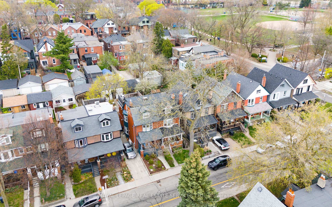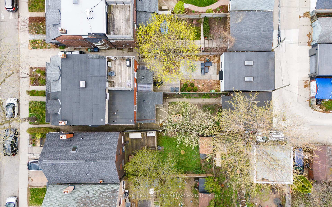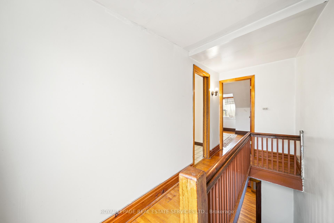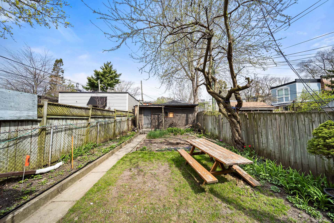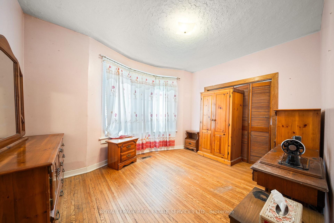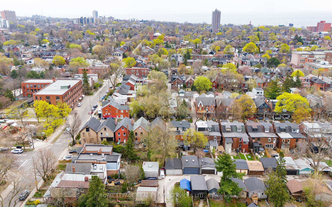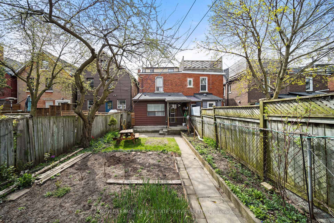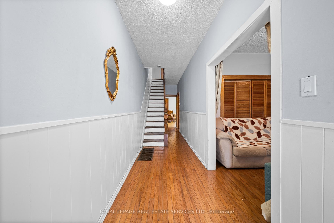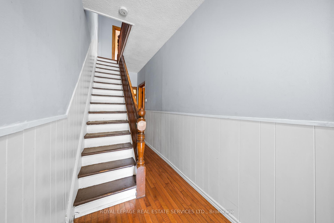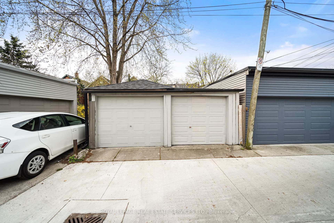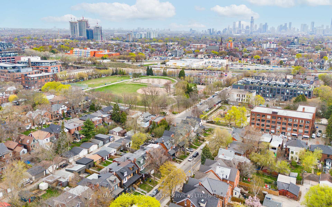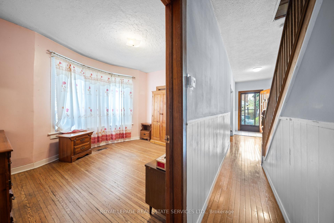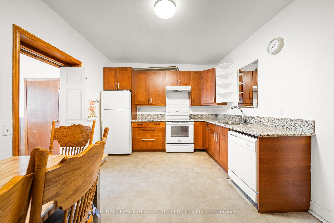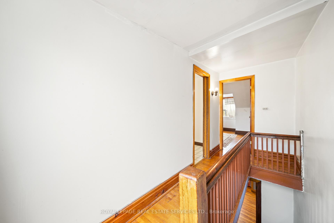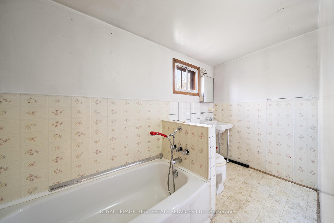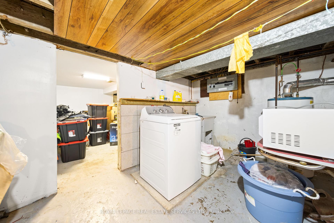$1,398,000
Available - For Sale
Listing ID: W12114267
12 Fermanagh Aven , Toronto, M6R 1M2, Toronto
| First Time on the Market in Over 50 Years!Nestled in the heart of Roncesvalles, this well-maintained 2.5-storey semi-detached home offers timeless character and exceptional versatility. With 3 bedrooms, 4 bathrooms, and 3 full kitchens, this unique layout is perfect for multi-generational living, rental potential, or those simply seeking flexible space. Inside, you'll find beautiful hardwood floors throughout, a spacious main-floor kitchen, and an abundance of natural light. The separate side entrance to the basement opens up possibilities for expansion, a private suite, or ample storage, with the unfinished space ready for your personal touch.One of the few homes in the area with a detached 2-car garage, this property also features a private backyard oasis nestled between the house and garage ideal for quiet relaxation or entertaining. All of this just steps to vibrant shops, cozy cafes, transit, and leafy parks. Whether you're looking to move right in or create your dream home, this is a rare opportunity in one of Torontos most sought-after neighbourhoods. |
| Price | $1,398,000 |
| Taxes: | $7182.00 |
| Assessment Year: | 2024 |
| Occupancy: | Partial |
| Address: | 12 Fermanagh Aven , Toronto, M6R 1M2, Toronto |
| Directions/Cross Streets: | Fermanagh and Sorauren Ave |
| Rooms: | 9 |
| Bedrooms: | 3 |
| Bedrooms +: | 0 |
| Family Room: | T |
| Basement: | Unfinished |
| Level/Floor | Room | Length(ft) | Width(ft) | Descriptions | |
| Room 1 | Main | Family Ro | 9.84 | 12.66 | Hardwood Floor, Fireplace, Large Window |
| Room 2 | Main | Dining Ro | 9.84 | 13.32 | Hardwood Floor, Large Window |
| Room 3 | Main | Kitchen | 15.32 | 11.32 | Linoleum, Double Sink, Backsplash |
| Room 4 | Main | Mud Room | 10.07 | 8.23 | 2 Pc Bath, W/O To Patio |
| Room 5 | Second | Kitchen | 14.33 | 8 | Linoleum, Large Window |
| Room 6 | Second | Bedroom | 10.92 | 10.66 | Hardwood Floor, Large Window, Closet |
| Room 7 | Second | Bedroom | 15.15 | 12.23 | Hardwood Floor, Large Window, Closet |
| Room 8 | Second | Bathroom | 9.74 | 3.44 | 3 Pc Bath, Porcelain Floor |
| Room 9 | Third | Kitchen | 9.68 | 8.23 | Linoleum, 3 Pc Ensuite |
| Room 10 | Third | Bedroom | 15.15 | 11.09 | Hardwood Floor, Large Window |
| Room 11 | Basement | Laundry | 14.33 | 25.16 | Laundry Sink, Unfinished |
| Room 12 | Basement | Bathroom | 7.22 | 6.53 | Porcelain Floor, 3 Pc Bath |
| Washroom Type | No. of Pieces | Level |
| Washroom Type 1 | 2 | Main |
| Washroom Type 2 | 3 | Second |
| Washroom Type 3 | 3 | Third |
| Washroom Type 4 | 3 | Basement |
| Washroom Type 5 | 0 | |
| Washroom Type 6 | 2 | Main |
| Washroom Type 7 | 3 | Second |
| Washroom Type 8 | 3 | Third |
| Washroom Type 9 | 3 | Basement |
| Washroom Type 10 | 0 |
| Total Area: | 0.00 |
| Property Type: | Semi-Detached |
| Style: | 2 1/2 Storey |
| Exterior: | Brick |
| Garage Type: | Detached |
| Drive Parking Spaces: | 0 |
| Pool: | None |
| Approximatly Square Footage: | 1500-2000 |
| CAC Included: | N |
| Water Included: | N |
| Cabel TV Included: | N |
| Common Elements Included: | N |
| Heat Included: | N |
| Parking Included: | N |
| Condo Tax Included: | N |
| Building Insurance Included: | N |
| Fireplace/Stove: | Y |
| Heat Type: | Forced Air |
| Central Air Conditioning: | None |
| Central Vac: | N |
| Laundry Level: | Syste |
| Ensuite Laundry: | F |
| Sewers: | Sewer |
$
%
Years
This calculator is for demonstration purposes only. Always consult a professional
financial advisor before making personal financial decisions.
| Although the information displayed is believed to be accurate, no warranties or representations are made of any kind. |
| ROYAL LEPAGE REAL ESTATE SERVICES LTD. |
|
|

HANIF ARKIAN
Broker
Dir:
416-871-6060
Bus:
416-798-7777
Fax:
905-660-5393
| Virtual Tour | Book Showing | Email a Friend |
Jump To:
At a Glance:
| Type: | Freehold - Semi-Detached |
| Area: | Toronto |
| Municipality: | Toronto W01 |
| Neighbourhood: | Roncesvalles |
| Style: | 2 1/2 Storey |
| Tax: | $7,182 |
| Beds: | 3 |
| Baths: | 4 |
| Fireplace: | Y |
| Pool: | None |
Locatin Map:
Payment Calculator:

