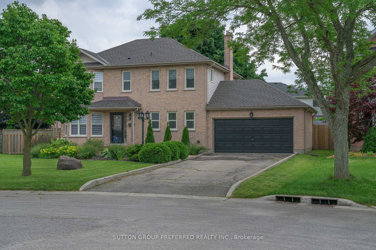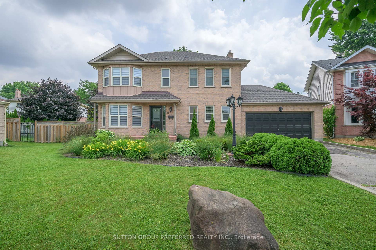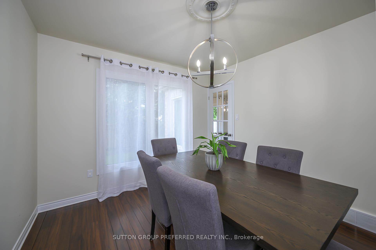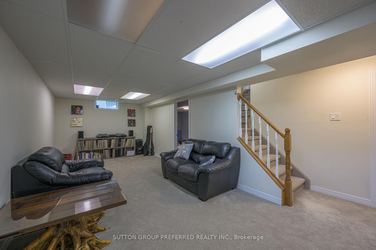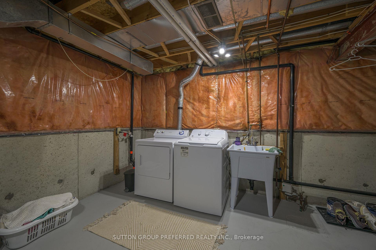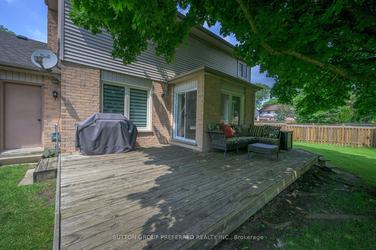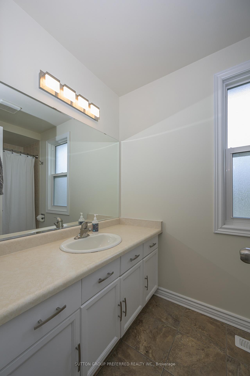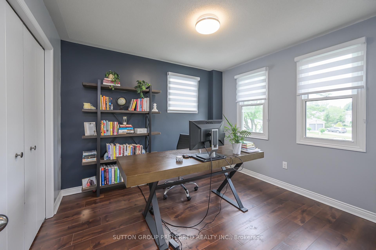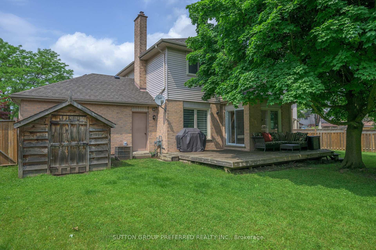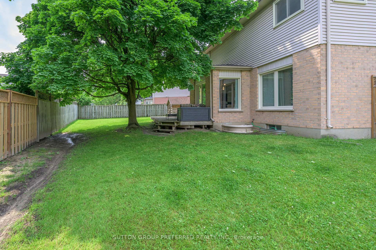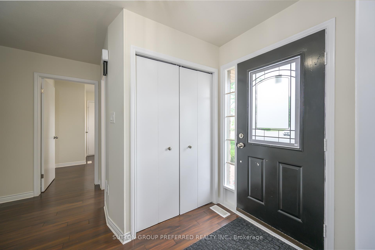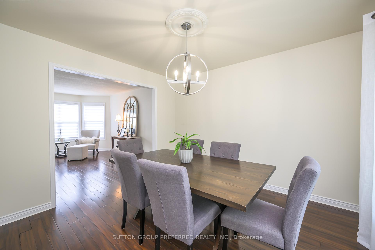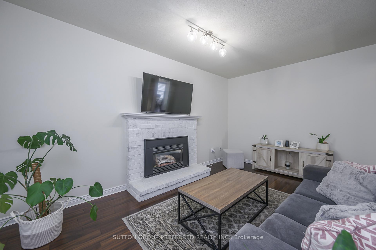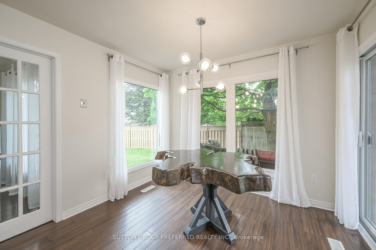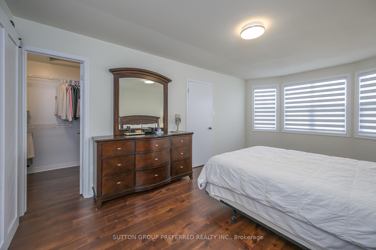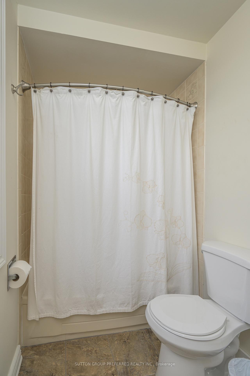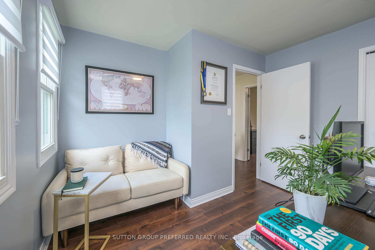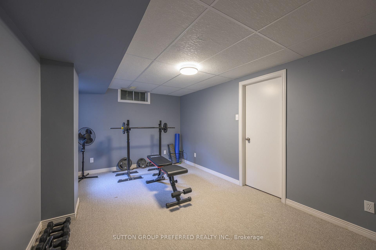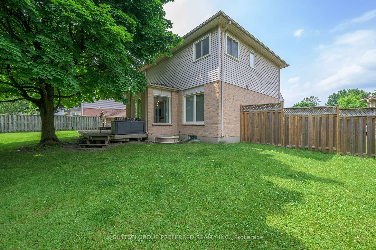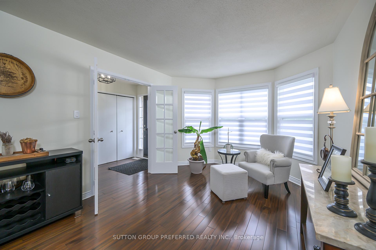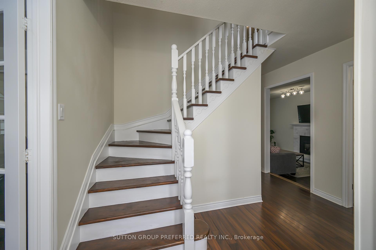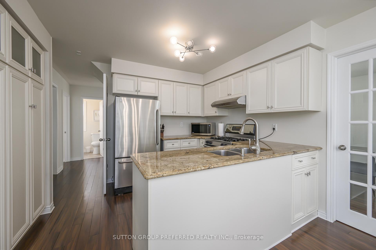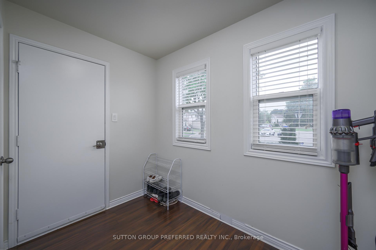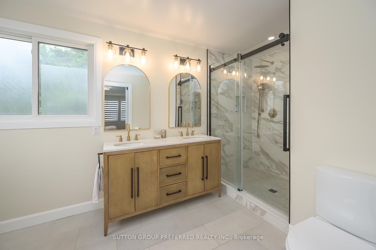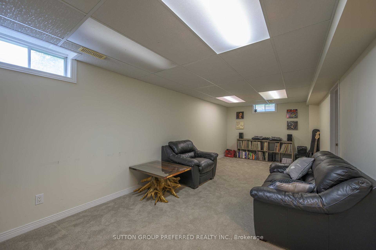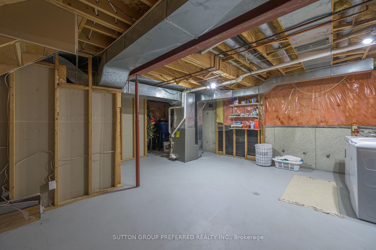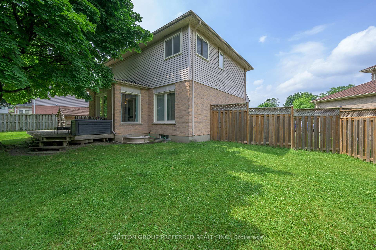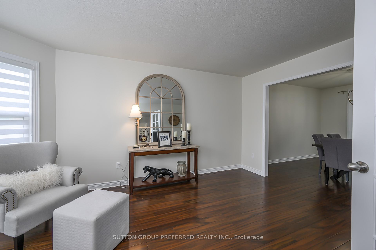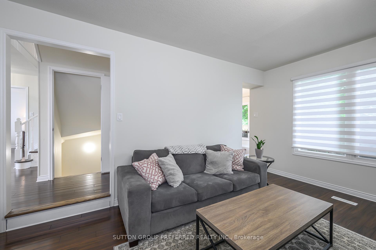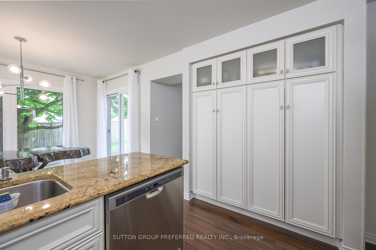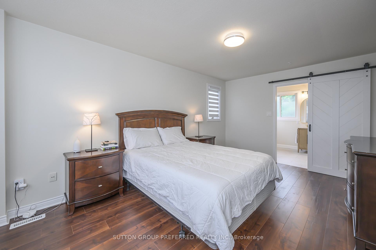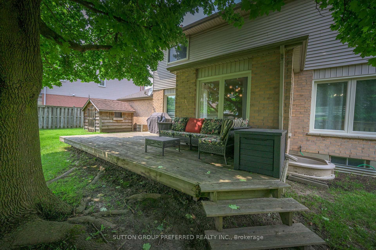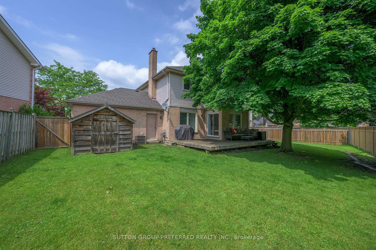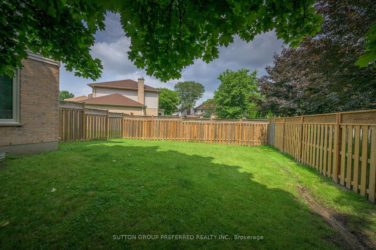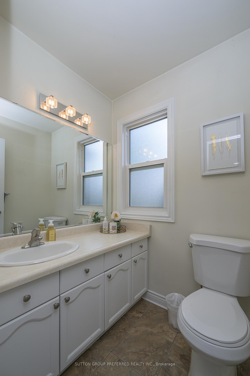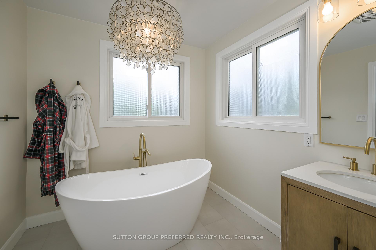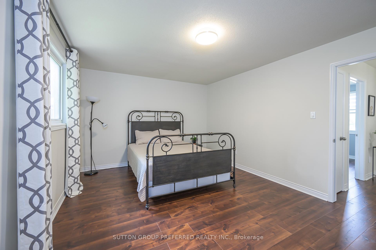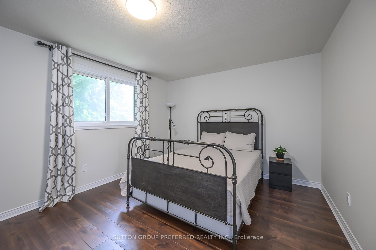$859,900
Available - For Sale
Listing ID: X12114315
15 Century Plac , London North, N6H 4W8, Middlesex
| Spacious 2 Storey located on a quiet cul de sac in Oakridge. 3 plus 1 bedroom with 2.5 baths and a double car garage. Sunny eat in kitchen with gas stove, granite countertops, views of the backyard and sliding doors to the deck. Sunken living room with a cozy gas fireplace. Separate dining area and family room provides a great space for entertaining. Mudroom off the garage with laundry hookups. Upstairs you'll find a generous sized primary bedroom with a walk-in closet. Spa like ensuite off the primary bedroom recently updated with glass shower, freestanding soaker tub and double sinks. The lower level is finished with a rec room and a 4th bedroom. Fully fenced, private yard with deck, Southern exposure and lots of room for the kids to play. Clara Brenton, Notre Dame Catholic Elementary, Oakridge Secondary & St. Thomas Aquinas school zone. Access to public transit, shopping and many other amenities nearby. Roof shingles replaced May 2024. Zebra blinds throughout. |
| Price | $859,900 |
| Taxes: | $4807.00 |
| Occupancy: | Owner |
| Address: | 15 Century Plac , London North, N6H 4W8, Middlesex |
| Acreage: | < .50 |
| Directions/Cross Streets: | Oxford and Laurel |
| Rooms: | 8 |
| Rooms +: | 2 |
| Bedrooms: | 3 |
| Bedrooms +: | 1 |
| Family Room: | T |
| Basement: | Finished, Full |
| Level/Floor | Room | Length(ft) | Width(ft) | Descriptions | |
| Room 1 | Main | Dining Ro | 10.27 | 11.28 | |
| Room 2 | Main | Family Ro | 10.56 | 15.58 | |
| Room 3 | Main | Living Ro | 15.94 | 10.5 | |
| Room 4 | Main | Kitchen | 17.91 | 10.33 | Eat-in Kitchen |
| Room 5 | Main | Mud Room | 8.23 | 8.56 | |
| Room 6 | Second | Primary B | 10.92 | 17.94 | Walk-In Closet(s), 4 Pc Ensuite |
| Room 7 | Second | Bedroom 2 | 11.64 | 16.1 | |
| Room 8 | Second | Bedroom 3 | 12.5 | 10.66 | |
| Room 9 | Basement | Recreatio | 26.24 | 9.84 | |
| Room 10 | Basement | Bedroom 4 | 9.81 | 16.4 | |
| Room 11 | Basement | Furnace R | 18.93 | 16.4 |
| Washroom Type | No. of Pieces | Level |
| Washroom Type 1 | 4 | Second |
| Washroom Type 2 | 2 | Main |
| Washroom Type 3 | 0 | |
| Washroom Type 4 | 0 | |
| Washroom Type 5 | 0 |
| Total Area: | 0.00 |
| Approximatly Age: | 31-50 |
| Property Type: | Detached |
| Style: | 2-Storey |
| Exterior: | Brick |
| Garage Type: | Attached |
| (Parking/)Drive: | Private Do |
| Drive Parking Spaces: | 4 |
| Park #1 | |
| Parking Type: | Private Do |
| Park #2 | |
| Parking Type: | Private Do |
| Pool: | None |
| Approximatly Age: | 31-50 |
| Approximatly Square Footage: | 1500-2000 |
| Property Features: | Public Trans |
| CAC Included: | N |
| Water Included: | N |
| Cabel TV Included: | N |
| Common Elements Included: | N |
| Heat Included: | N |
| Parking Included: | N |
| Condo Tax Included: | N |
| Building Insurance Included: | N |
| Fireplace/Stove: | Y |
| Heat Type: | Forced Air |
| Central Air Conditioning: | Central Air |
| Central Vac: | N |
| Laundry Level: | Syste |
| Ensuite Laundry: | F |
| Elevator Lift: | False |
| Sewers: | Sewer |
| Utilities-Cable: | Y |
| Utilities-Hydro: | Y |
$
%
Years
This calculator is for demonstration purposes only. Always consult a professional
financial advisor before making personal financial decisions.
| Although the information displayed is believed to be accurate, no warranties or representations are made of any kind. |
| SUTTON GROUP PREFERRED REALTY INC. |
|
|

HANIF ARKIAN
Broker
Dir:
416-871-6060
Bus:
416-798-7777
Fax:
905-660-5393
| Book Showing | Email a Friend |
Jump To:
At a Glance:
| Type: | Freehold - Detached |
| Area: | Middlesex |
| Municipality: | London North |
| Neighbourhood: | North M |
| Style: | 2-Storey |
| Approximate Age: | 31-50 |
| Tax: | $4,807 |
| Beds: | 3+1 |
| Baths: | 3 |
| Fireplace: | Y |
| Pool: | None |
Locatin Map:
Payment Calculator:

