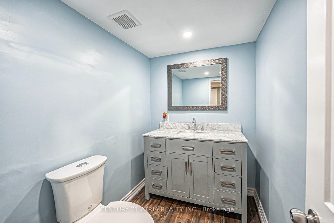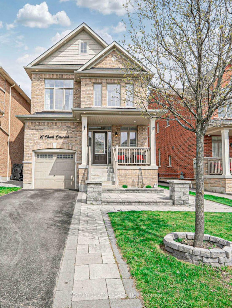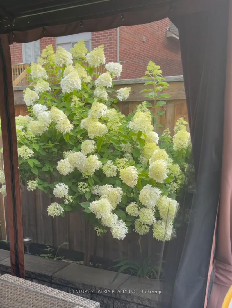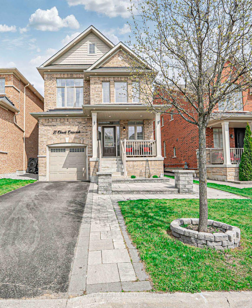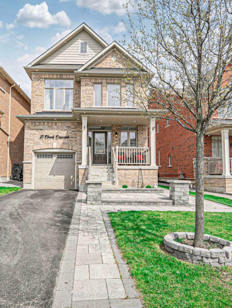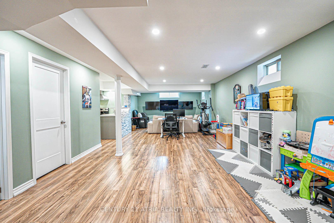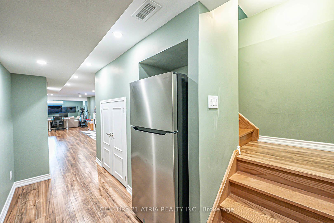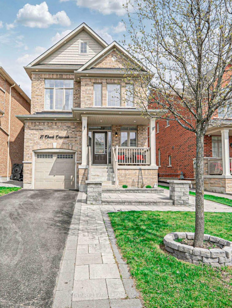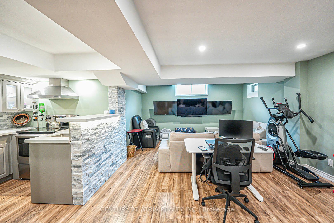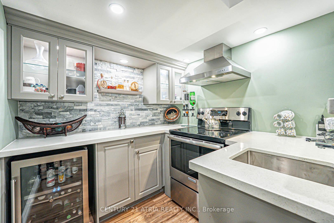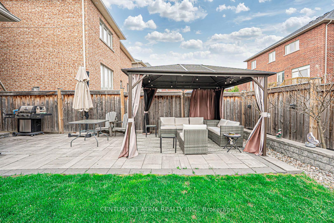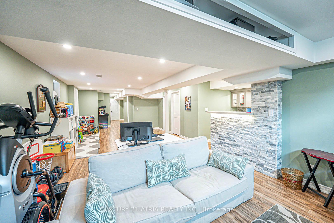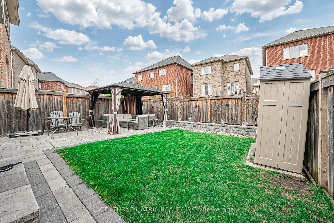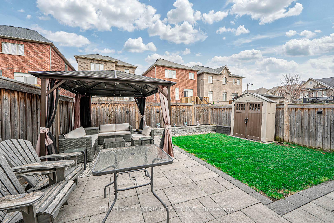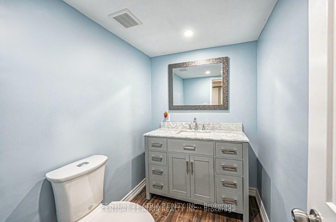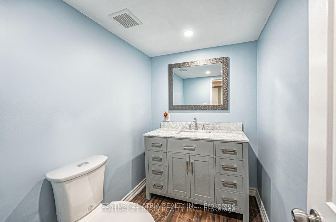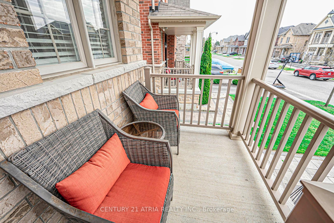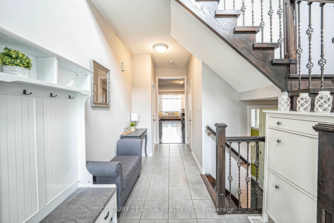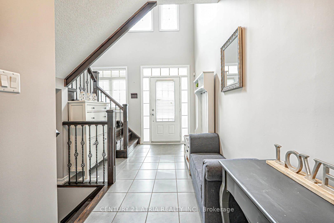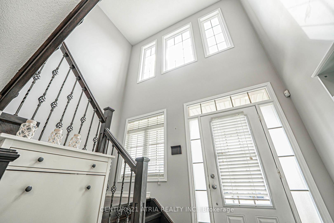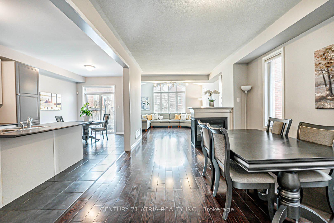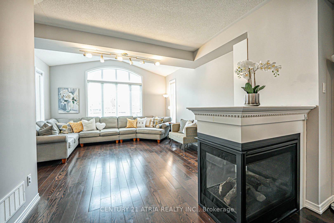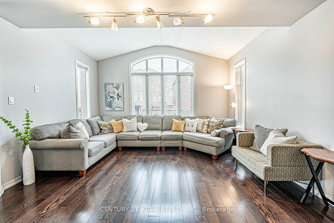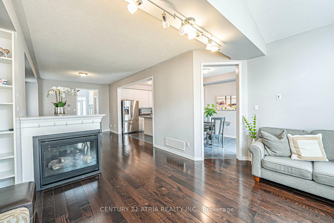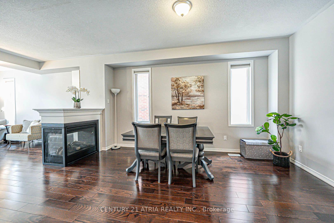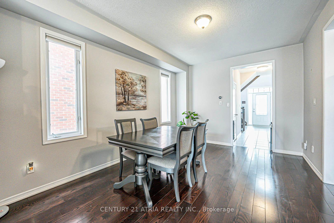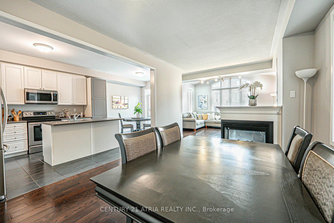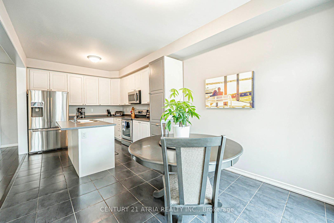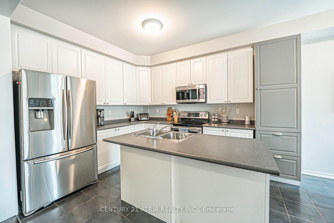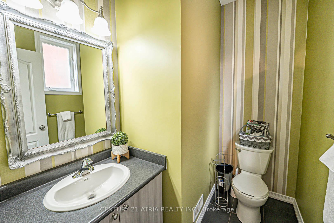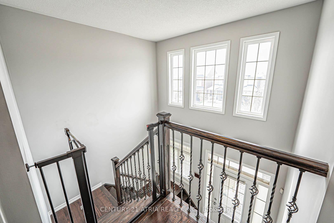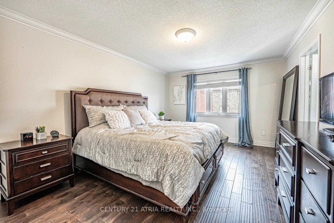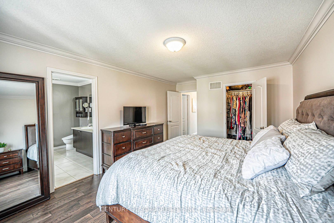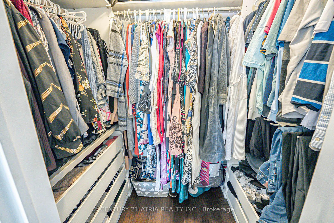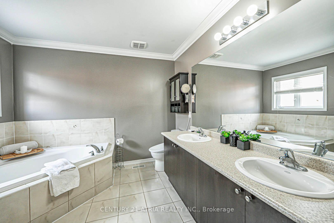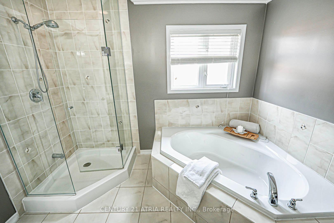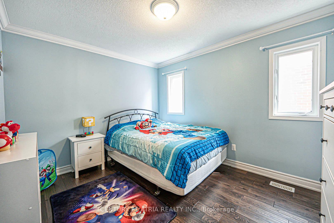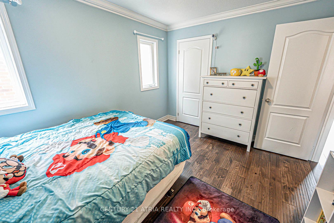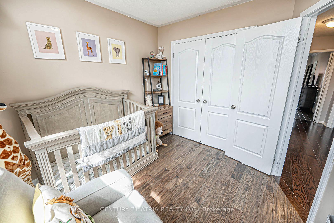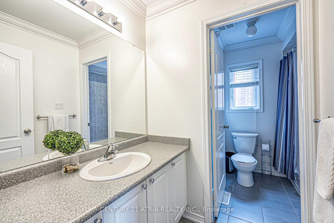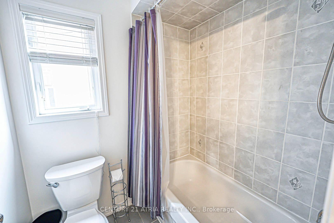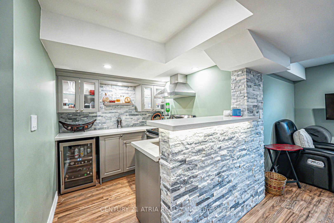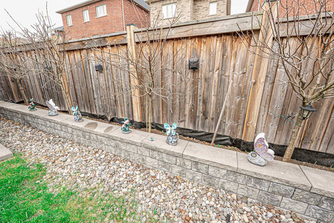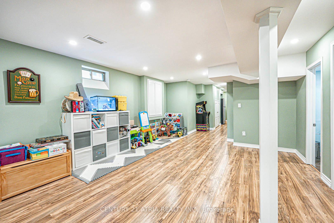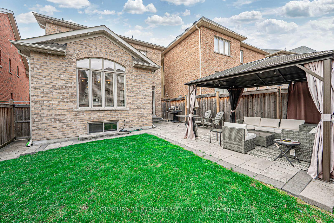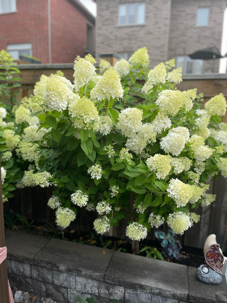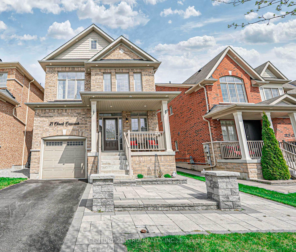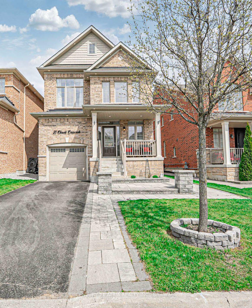$1,060,000
Available - For Sale
Listing ID: E12114204
21 Chant Cres , Ajax, L1T 0M7, Durham
| Sought-after Pickering Village neighbourhood! **Original Owners** Step into a bright and airy space featuring grand windows at the entrance and one of the most functional open-concept floorplans available.The main level boasts a seamless flow between the modern kitchen, dining area, and inviting living room perfect for both everyday living and entertaining. The expansive primary suite offers a true retreat, complete with a luxurious 5-piece ensuite featuring a frameless glass shower, and a spacious walk-in closet with custom built-in organizers. The finished basement is warm and welcoming, with large windows that flood the space with natural light ideal for a cozy family room, home office, or recreation area. Enjoy professionally finished stone interlock work in the front, side, and backyard, adding curb appeal and low-maintenance outdoor living. |
| Price | $1,060,000 |
| Taxes: | $7040.07 |
| Occupancy: | Owner |
| Address: | 21 Chant Cres , Ajax, L1T 0M7, Durham |
| Directions/Cross Streets: | Church/Rossland |
| Rooms: | 8 |
| Rooms +: | 1 |
| Bedrooms: | 3 |
| Bedrooms +: | 0 |
| Family Room: | T |
| Basement: | Finished |
| Level/Floor | Room | Length(ft) | Width(ft) | Descriptions | |
| Room 1 | Main | Kitchen | Stainless Steel Appl, Centre Island | ||
| Room 2 | Main | Dining Ro | Open Concept, Hardwood Floor | ||
| Room 3 | Main | Breakfast | W/O To Yard, Combined w/Kitchen | ||
| Room 4 | Second | Primary B | 5 Pc Bath, Walk-In Closet(s), Hardwood Floor | ||
| Room 5 | Second | Bedroom 2 | Window, Hardwood Floor, Hardwood Floor | ||
| Room 6 | Second | Bedroom 3 | Window, Hardwood Floor | ||
| Room 7 | Second | Laundry | Laundry Sink, Ceramic Floor | ||
| Room 8 | Basement | Recreatio | B/I Shelves, Modern Kitchen, Pot Lights |
| Washroom Type | No. of Pieces | Level |
| Washroom Type 1 | 5 | Second |
| Washroom Type 2 | 4 | Second |
| Washroom Type 3 | 2 | Main |
| Washroom Type 4 | 2 | Basement |
| Washroom Type 5 | 0 | |
| Washroom Type 6 | 5 | Second |
| Washroom Type 7 | 4 | Second |
| Washroom Type 8 | 2 | Main |
| Washroom Type 9 | 2 | Basement |
| Washroom Type 10 | 0 |
| Total Area: | 0.00 |
| Property Type: | Detached |
| Style: | 2-Storey |
| Exterior: | Brick |
| Garage Type: | Built-In |
| (Parking/)Drive: | Private |
| Drive Parking Spaces: | 1 |
| Park #1 | |
| Parking Type: | Private |
| Park #2 | |
| Parking Type: | Private |
| Pool: | None |
| Approximatly Square Footage: | 1500-2000 |
| Property Features: | Fenced Yard, Park |
| CAC Included: | N |
| Water Included: | N |
| Cabel TV Included: | N |
| Common Elements Included: | N |
| Heat Included: | N |
| Parking Included: | N |
| Condo Tax Included: | N |
| Building Insurance Included: | N |
| Fireplace/Stove: | Y |
| Heat Type: | Forced Air |
| Central Air Conditioning: | Central Air |
| Central Vac: | N |
| Laundry Level: | Syste |
| Ensuite Laundry: | F |
| Sewers: | Sewer |
$
%
Years
This calculator is for demonstration purposes only. Always consult a professional
financial advisor before making personal financial decisions.
| Although the information displayed is believed to be accurate, no warranties or representations are made of any kind. |
| CENTURY 21 ATRIA REALTY INC. |
|
|

HANIF ARKIAN
Broker
Dir:
416-871-6060
Bus:
416-798-7777
Fax:
905-660-5393
| Book Showing | Email a Friend |
Jump To:
At a Glance:
| Type: | Freehold - Detached |
| Area: | Durham |
| Municipality: | Ajax |
| Neighbourhood: | Northwest Ajax |
| Style: | 2-Storey |
| Tax: | $7,040.07 |
| Beds: | 3 |
| Baths: | 4 |
| Fireplace: | Y |
| Pool: | None |
Locatin Map:
Payment Calculator:

