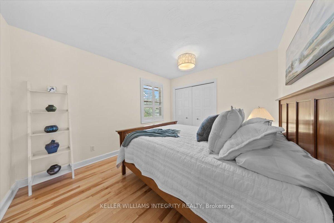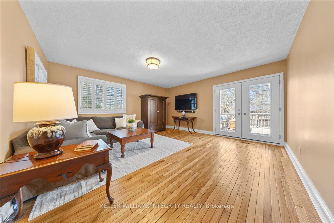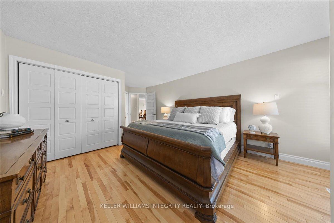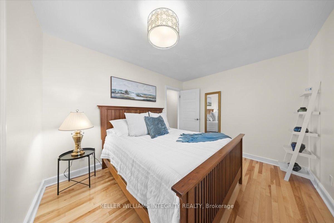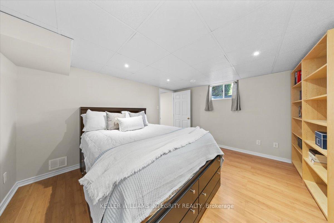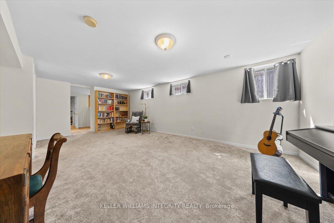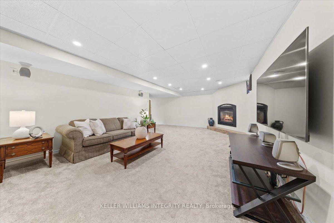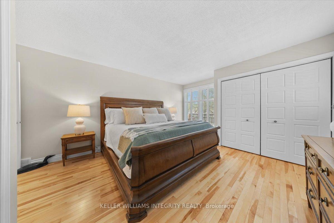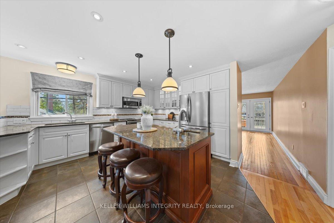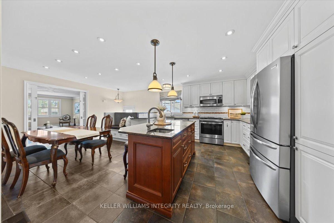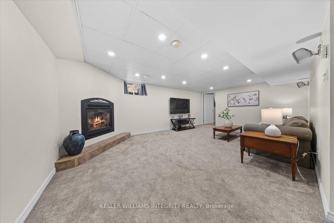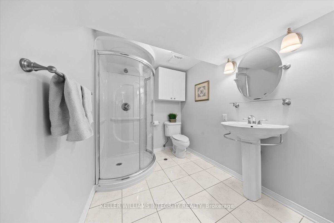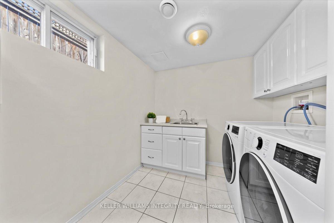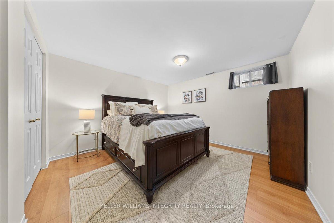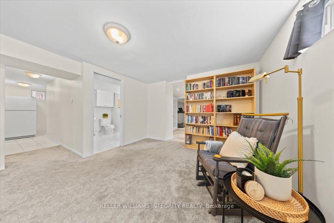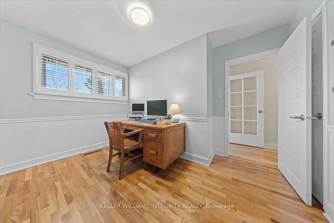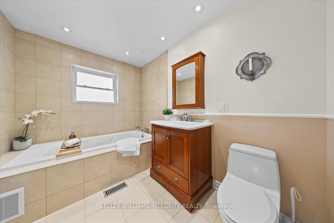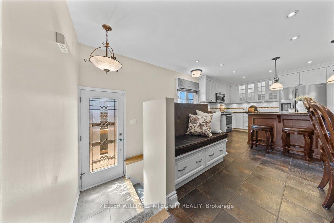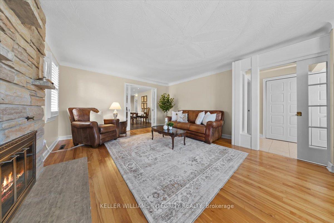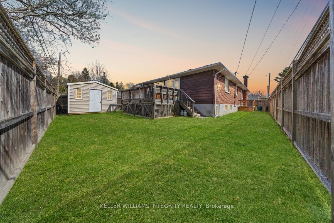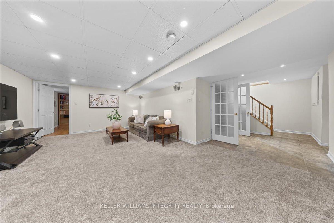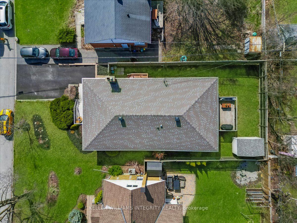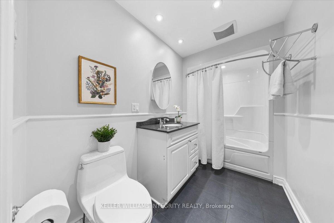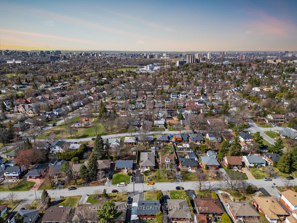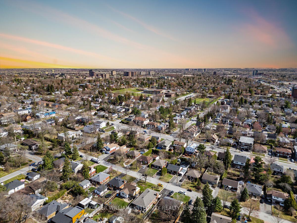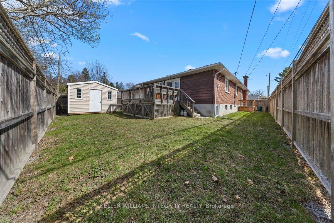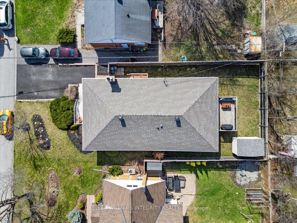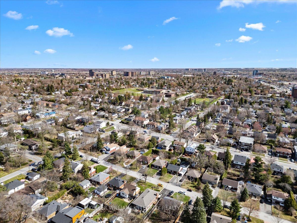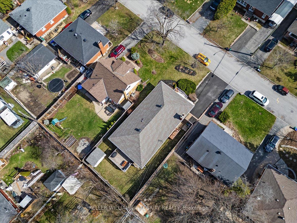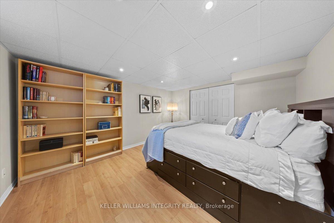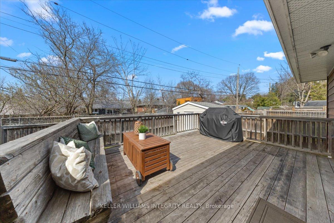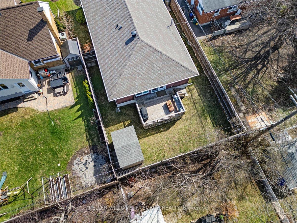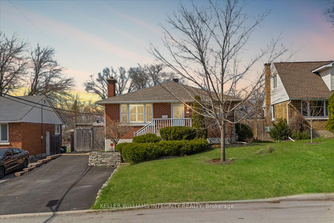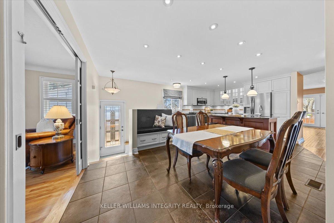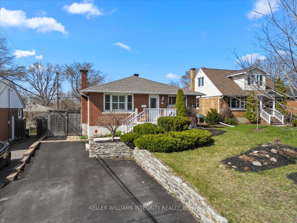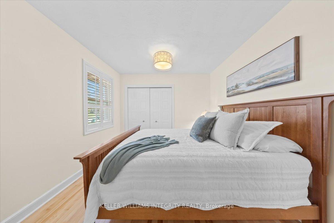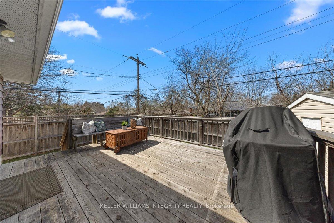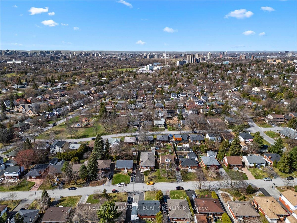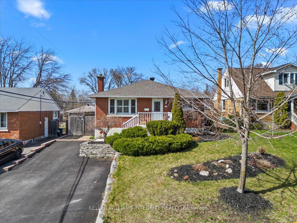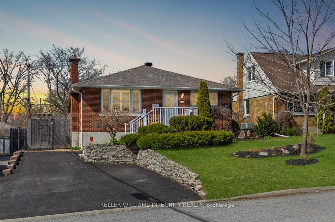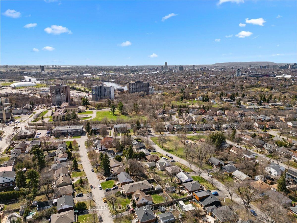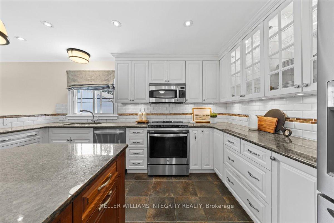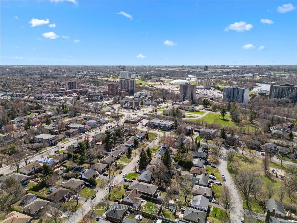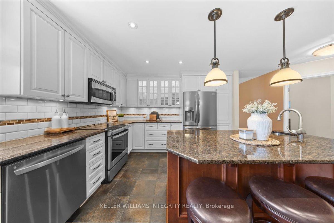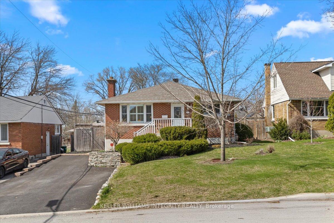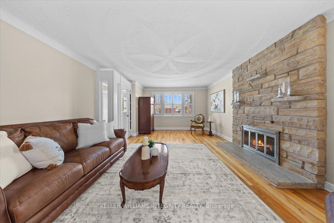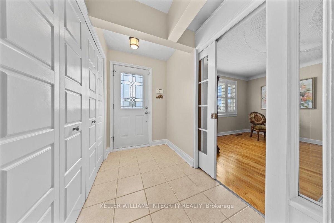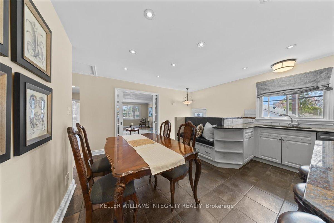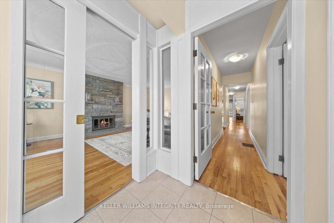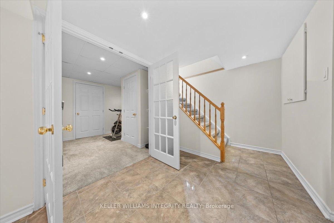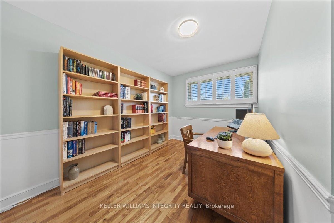$929,900
Available - For Sale
Listing ID: X12113514
165 Dahlia Aven , Alta Vista and Area, K1H 6G1, Ottawa
| Welcome to 165 Dahlia Avenue a beautifully maintained bungalow in the heart of Ottawas highly desirable Alta Vista neighbourhood. This spacious 3+2 bedroom, 3 full bathroom home combines charm with comfort, offering an ideal setting for families alike. Step inside to a bright, well designed main floor featuring a sun-filled living room, an updated kitchen with beautiful cabinetry, granite countertops, and generous storage throughout. The main level has three bedrooms including the large primary suite with lots of closet space and private ensuite, plus a second full bathroom in the hall and an additional family room, perfect for everyday living and entertaining. The fully finished lower level offers exceptional flexibility, with two additional bedrooms, a third full bathroom, and two expansive rec rooms ideal for teens, guests, or a home gym. Ample storage throughout the home ensures everything has its place. Step outside to your private backyard that is peaceful, and surrounded by mature trees. Whether you're hosting summer BBQs or enjoying a quiet evening, this outdoor space is made for relaxation. Living in Alta Vista means enjoying tree-lined streets with unmatched convenience. You're just minutes from top-rated schools like Canterbury High School, and within easy reach of CHEO, The Ottawa Hospital, parks like Vincent Massey, and the Rideau River Eastern Pathway. Groceries, dining, and everyday amenities are just around the corner, and transit is steps away, making commutes downtown or anywhere in the city a breeze. Come experience it for yourself! |
| Price | $929,900 |
| Taxes: | $7300.00 |
| Assessment Year: | 2024 |
| Occupancy: | Owner |
| Address: | 165 Dahlia Aven , Alta Vista and Area, K1H 6G1, Ottawa |
| Directions/Cross Streets: | Kilborn Avenue |
| Rooms: | 7 |
| Rooms +: | 4 |
| Bedrooms: | 3 |
| Bedrooms +: | 2 |
| Family Room: | T |
| Basement: | Finished |
| Washroom Type | No. of Pieces | Level |
| Washroom Type 1 | 3 | Ground |
| Washroom Type 2 | 3 | Basement |
| Washroom Type 3 | 0 | |
| Washroom Type 4 | 0 | |
| Washroom Type 5 | 0 |
| Total Area: | 0.00 |
| Property Type: | Detached |
| Style: | Bungalow |
| Exterior: | Brick |
| Garage Type: | None |
| Drive Parking Spaces: | 4 |
| Pool: | None |
| Approximatly Square Footage: | 3000-3500 |
| CAC Included: | N |
| Water Included: | N |
| Cabel TV Included: | N |
| Common Elements Included: | N |
| Heat Included: | N |
| Parking Included: | N |
| Condo Tax Included: | N |
| Building Insurance Included: | N |
| Fireplace/Stove: | Y |
| Heat Type: | Forced Air |
| Central Air Conditioning: | Central Air |
| Central Vac: | N |
| Laundry Level: | Syste |
| Ensuite Laundry: | F |
| Sewers: | Sewer |
$
%
Years
This calculator is for demonstration purposes only. Always consult a professional
financial advisor before making personal financial decisions.
| Although the information displayed is believed to be accurate, no warranties or representations are made of any kind. |
| KELLER WILLIAMS INTEGRITY REALTY |
|
|

HANIF ARKIAN
Broker
Dir:
416-871-6060
Bus:
416-798-7777
Fax:
905-660-5393
| Virtual Tour | Book Showing | Email a Friend |
Jump To:
At a Glance:
| Type: | Freehold - Detached |
| Area: | Ottawa |
| Municipality: | Alta Vista and Area |
| Neighbourhood: | 3604 - Applewood Acres |
| Style: | Bungalow |
| Tax: | $7,300 |
| Beds: | 3+2 |
| Baths: | 3 |
| Fireplace: | Y |
| Pool: | None |
Locatin Map:
Payment Calculator:

