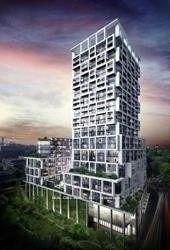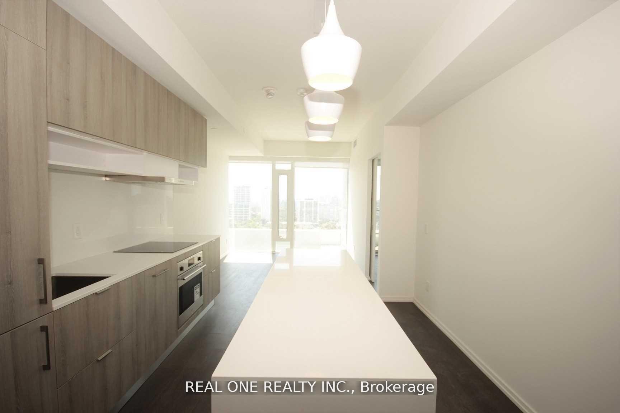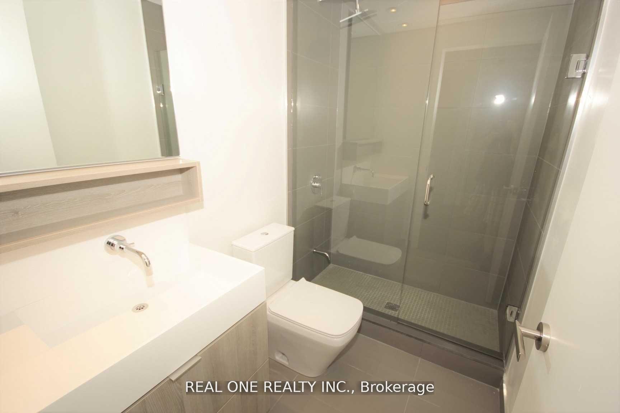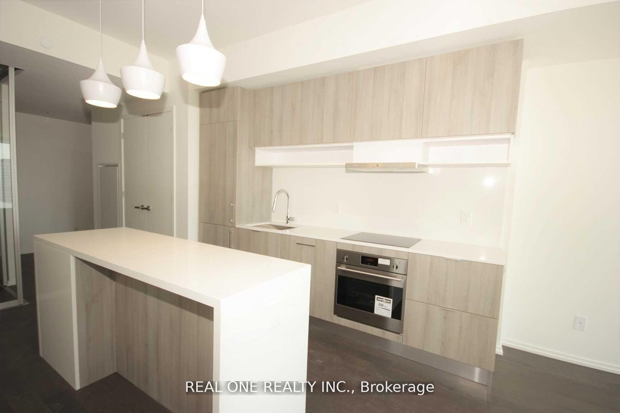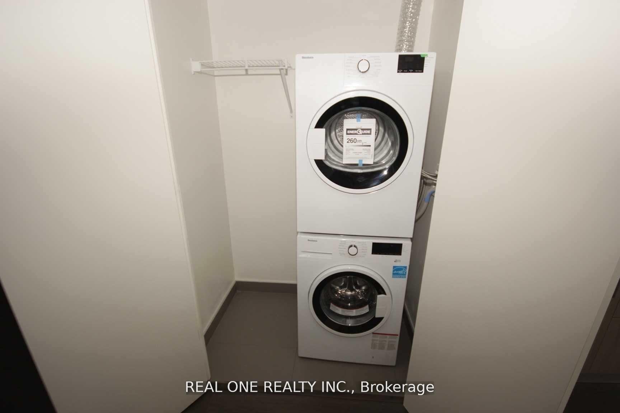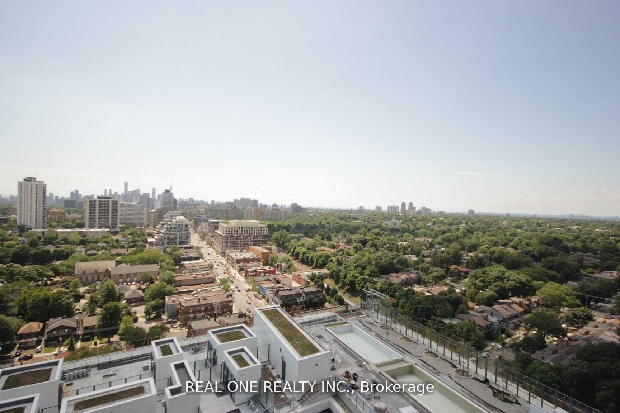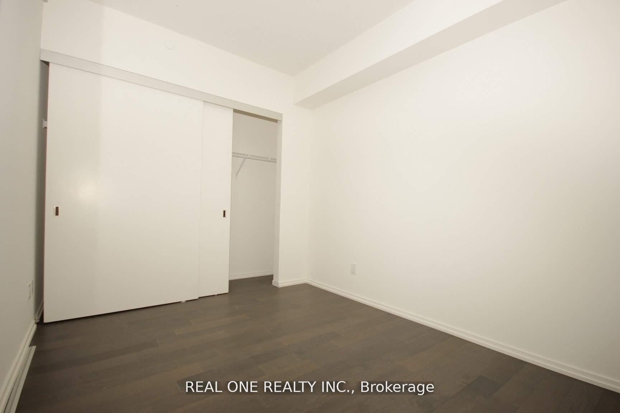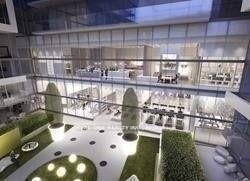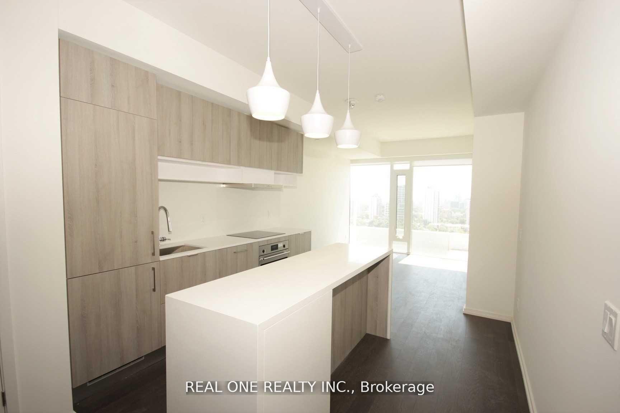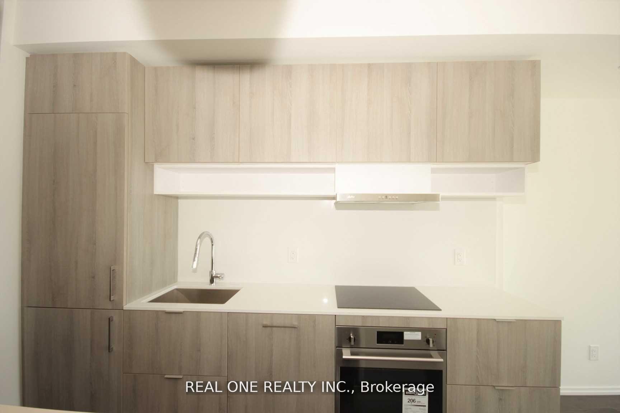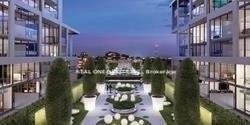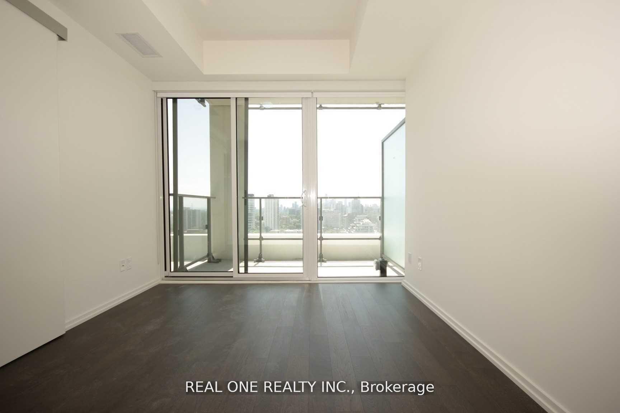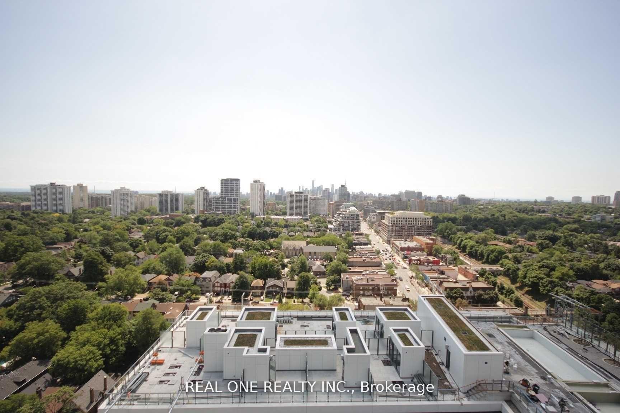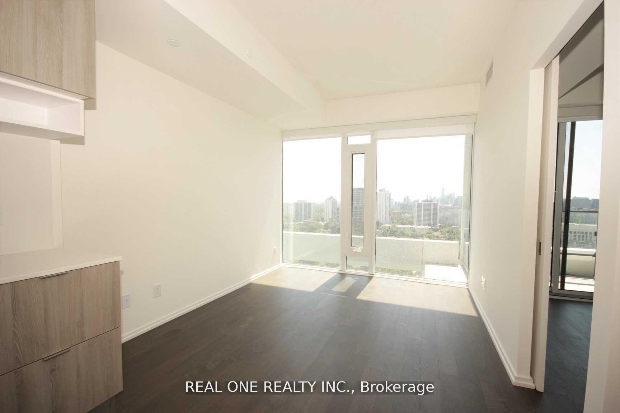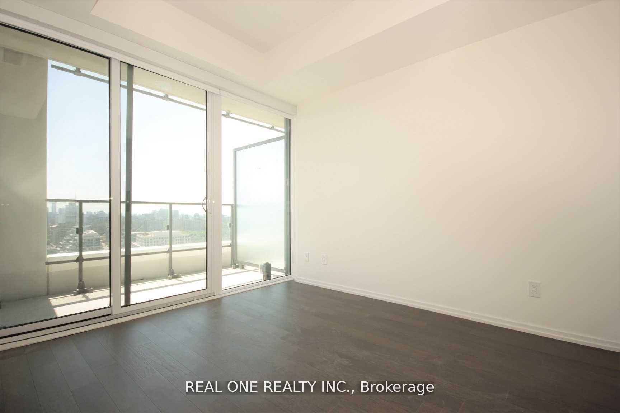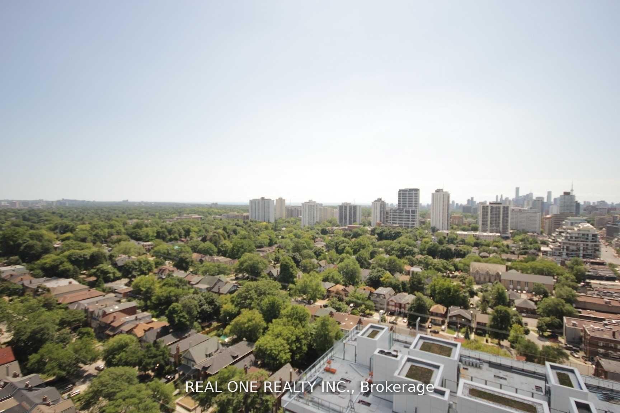$3,150
Available - For Rent
Listing ID: C12114319
5 Soudan Aven , Toronto, M4S 0B1, Toronto
| Love + live in this 2 bed / 2 bath bright south view suite at the award winning art shoppe! Incredible split bedroom layout filled with sparkling natural sunlight and w/o balconies * unrivaled for it's convenience, within steps to everything you could desire! A rich array of amenities leaves nothing to the imagination * step away from two subway lines cross Toronto * 96/100 walk score * unobstructed downtown skyline views. Luxurious integrated kitchen appl w/breakfast island. Ensuite laundry * tons of closet space. One parking included. |
| Price | $3,150 |
| Taxes: | $0.00 |
| Occupancy: | Tenant |
| Address: | 5 Soudan Aven , Toronto, M4S 0B1, Toronto |
| Postal Code: | M4S 0B1 |
| Province/State: | Toronto |
| Directions/Cross Streets: | Yonge & Eglinton |
| Level/Floor | Room | Length(ft) | Width(ft) | Descriptions | |
| Room 1 | Ground | Living Ro | 13.38 | 18.47 | Combined w/Living, South View, W/O To Balcony |
| Room 2 | Ground | Dining Ro | 13.38 | 18.47 | Combined w/Dining, Window Floor to Ceil, Hardwood Floor |
| Room 3 | Ground | Kitchen | 13.38 | 18.47 | Breakfast Bar, Modern Kitchen, Open Concept |
| Room 4 | Ground | Primary B | 11.28 | 9.97 | 4 Pc Ensuite, W/O To Balcony, Hardwood Floor |
| Room 5 | Ground | Bedroom 2 | 8.99 | 8.99 | Semi Ensuite, South View, Window Floor to Ceil |
| Washroom Type | No. of Pieces | Level |
| Washroom Type 1 | 3 | Flat |
| Washroom Type 2 | 4 | Flat |
| Washroom Type 3 | 0 | |
| Washroom Type 4 | 0 | |
| Washroom Type 5 | 0 |
| Total Area: | 0.00 |
| Washrooms: | 2 |
| Heat Type: | Forced Air |
| Central Air Conditioning: | Central Air |
| Although the information displayed is believed to be accurate, no warranties or representations are made of any kind. |
| REAL ONE REALTY INC. |
|
|

HANIF ARKIAN
Broker
Dir:
416-871-6060
Bus:
416-798-7777
Fax:
905-660-5393
| Book Showing | Email a Friend |
Jump To:
At a Glance:
| Type: | Com - Condo Apartment |
| Area: | Toronto |
| Municipality: | Toronto C10 |
| Neighbourhood: | Mount Pleasant West |
| Style: | Apartment |
| Beds: | 2 |
| Baths: | 2 |
| Fireplace: | N |
Locatin Map:

