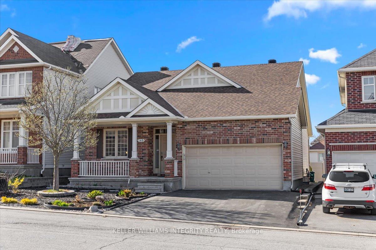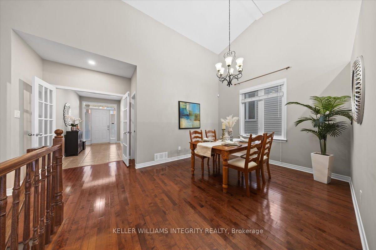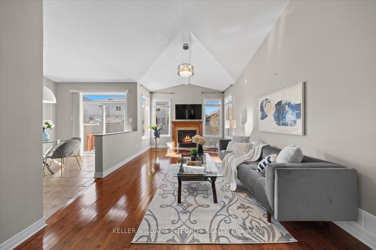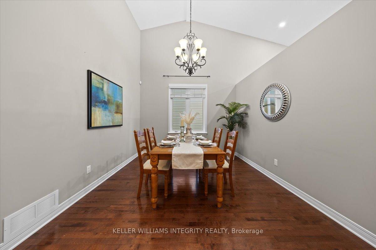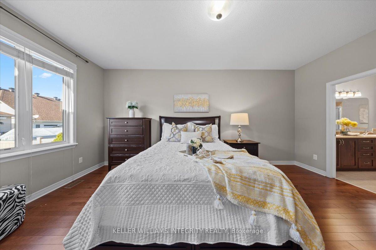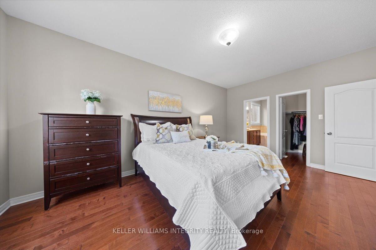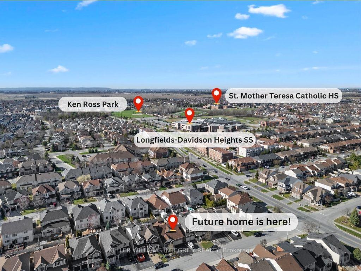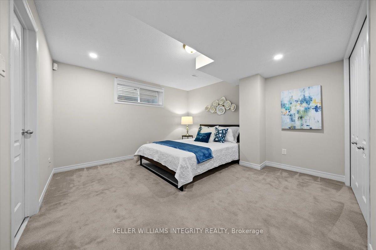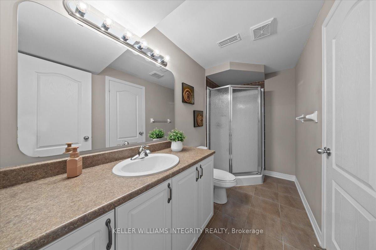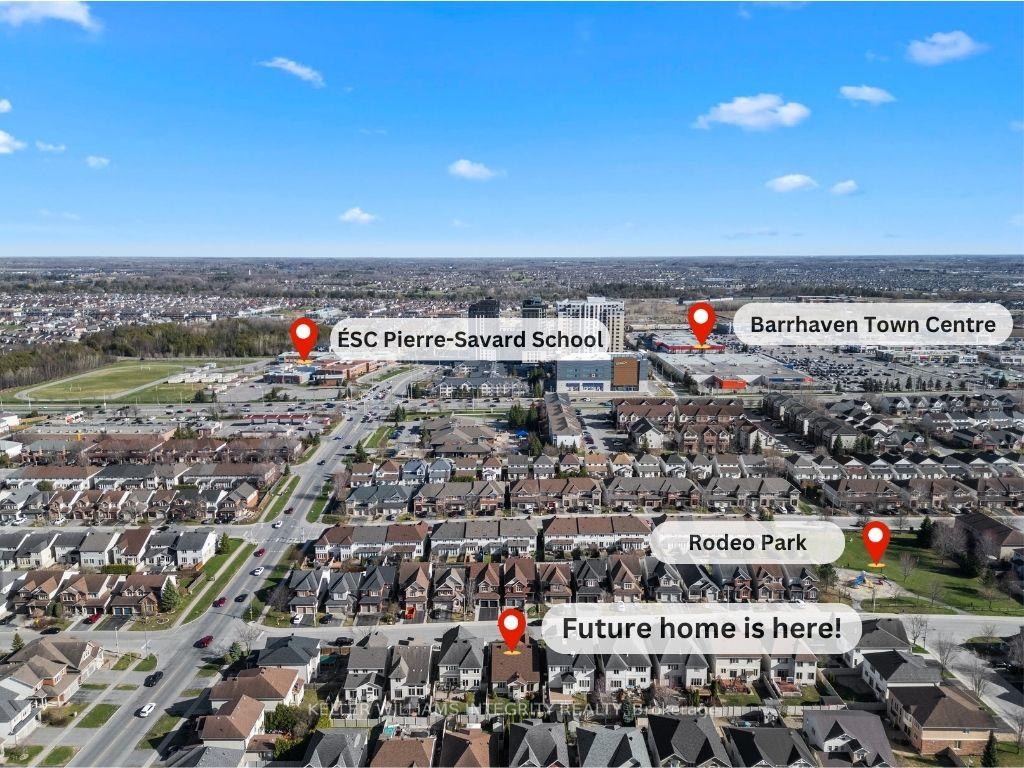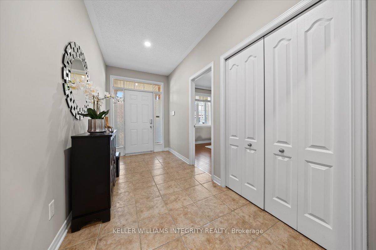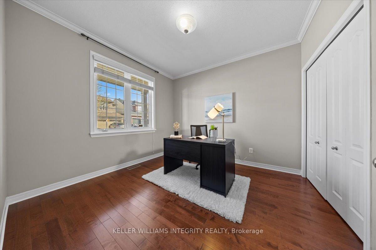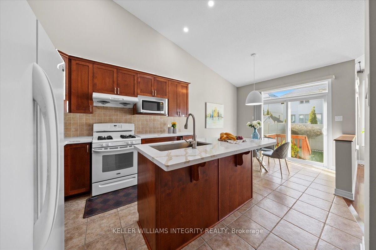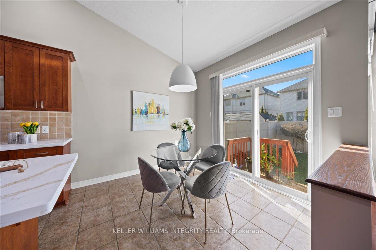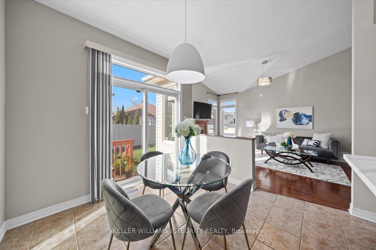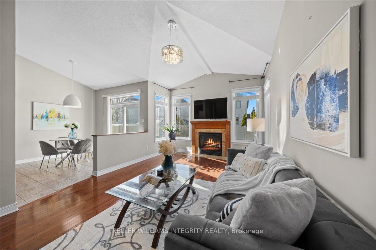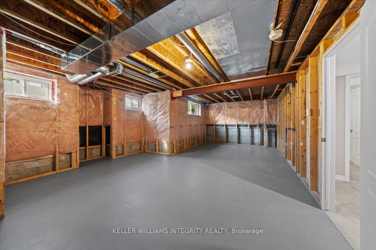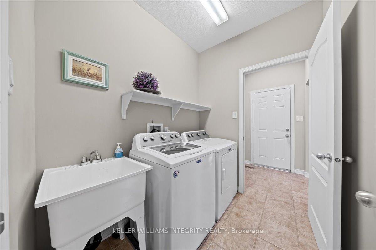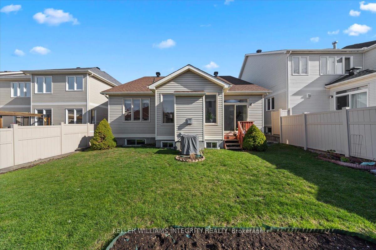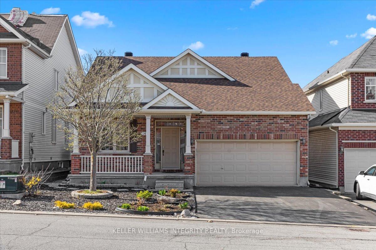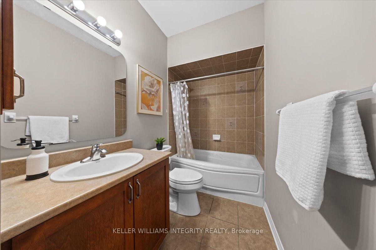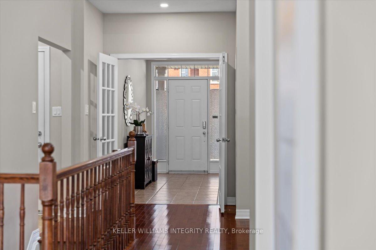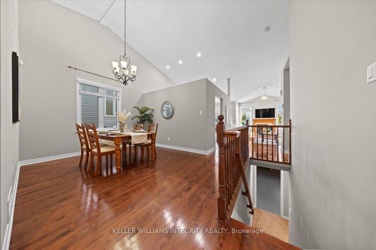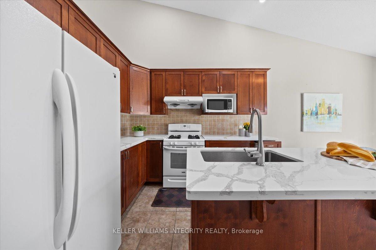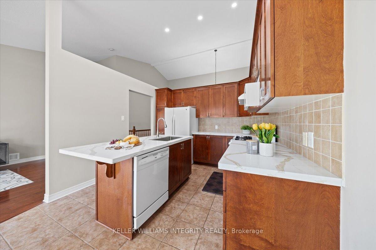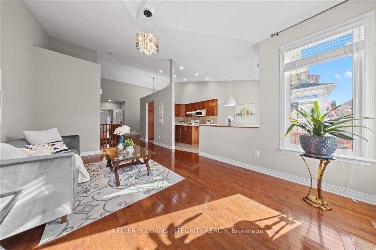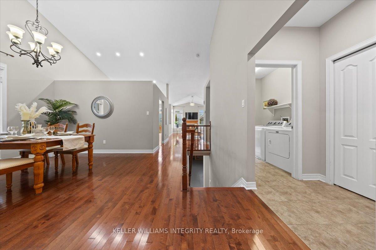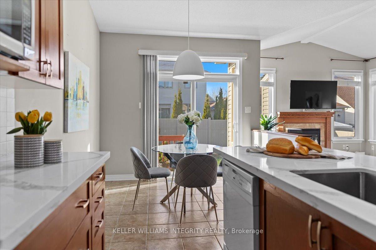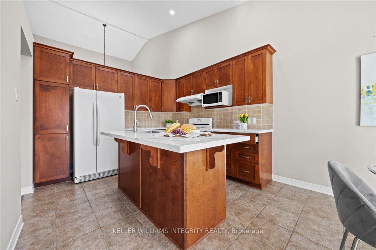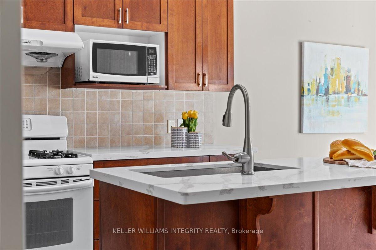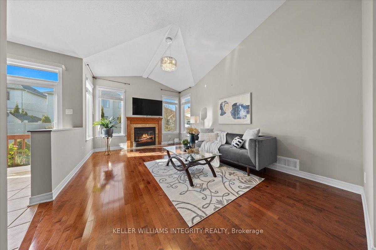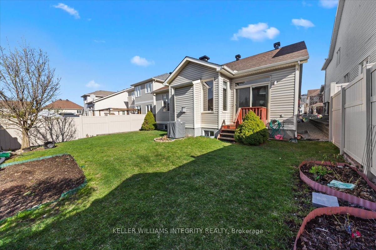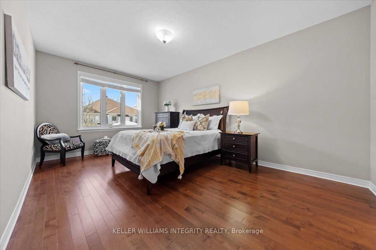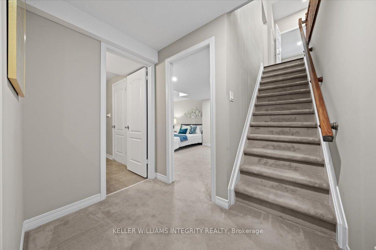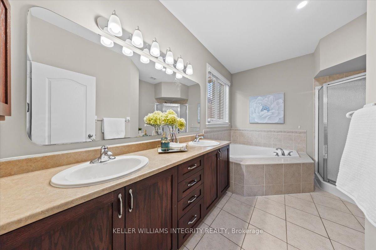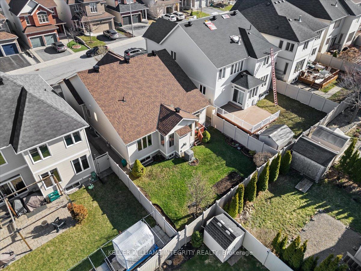$849,000
Available - For Sale
Listing ID: X12114325
148 Rodeo Driv , Barrhaven, K2J 5K7, Ottawa
| Welcome to this meticulously maintained 3-bedroom, 3-full bathroom bungalow in Longfields-one of Barrhaven's most desirable neighborhoods! A spacious foyer with a glass French door welcomes you into our bright, open-concept living space. Main floor features gorgeous hardwood flooring throughout, custom blinds, an updated kitchen with gas stove and stunning quartz countertops (2025), and a sunny eating area that leads to a fully fenced backyard-perfect for relaxation and entertaining. The spacious living and dining room both boast cathedral ceilings, a cozy fireplace adding warmth and character to the home. The primary bedroom offers a private retreat with a walk-in closet and luxurious 5-piece ensuite, while a second bedroom, full bathroom, and convenient laundry room (washer & dryer included, 2008) complete this level. The finished basement expands the living space with an additional bedroom, a cheater ensuite, and a generous unfinished area ready for customization or storage. Outside, the beautifully landscaped front yard enhances the home's curb appeal. Ideally located moments from top-rated schools, Barrhaven Marketplace, parks, transit, and all essential amenities, this move-in-ready gem is perfect for downsizing or low-maintenance living in a premium location. Don't let this opportunity slip away! |
| Price | $849,000 |
| Taxes: | $5071.05 |
| Assessment Year: | 2024 |
| Occupancy: | Owner |
| Address: | 148 Rodeo Driv , Barrhaven, K2J 5K7, Ottawa |
| Directions/Cross Streets: | STRANDHERD DR & LONGFIELDS DR |
| Rooms: | 6 |
| Rooms +: | 1 |
| Bedrooms: | 2 |
| Bedrooms +: | 1 |
| Family Room: | T |
| Basement: | Partially Fi |
| Level/Floor | Room | Length(ft) | Width(ft) | Descriptions | |
| Room 1 | Main | Kitchen | 10.07 | 11.15 | Quartz Counter, Centre Island |
| Room 2 | Main | Dining Ro | 10.07 | 11.15 | Hardwood Floor, Cathedral Ceiling(s) |
| Room 3 | Main | Living Ro | 14.3 | 10.1 | Gas Fireplace, Cathedral Ceiling(s) |
| Room 4 | Main | Breakfast | 9.51 | 9.51 | Combined w/Kitchen, W/O To Garden |
| Room 5 | Main | Primary B | 11.97 | 18.01 | Walk-In Closet(s), 5 Pc Ensuite |
| Room 6 | Main | Bedroom | 10.5 | 11.05 | Closet, Carpet Free |
| Room 7 | Lower | Bedroom | 14.99 | 11.97 | 4 Pc Ensuite |
| Washroom Type | No. of Pieces | Level |
| Washroom Type 1 | 5 | Main |
| Washroom Type 2 | 4 | Main |
| Washroom Type 3 | 3 | Lower |
| Washroom Type 4 | 0 | |
| Washroom Type 5 | 0 |
| Total Area: | 0.00 |
| Approximatly Age: | 16-30 |
| Property Type: | Detached |
| Style: | Bungalow |
| Exterior: | Brick, Vinyl Siding |
| Garage Type: | Attached |
| (Parking/)Drive: | Private Do |
| Drive Parking Spaces: | 2 |
| Park #1 | |
| Parking Type: | Private Do |
| Park #2 | |
| Parking Type: | Private Do |
| Pool: | None |
| Approximatly Age: | 16-30 |
| Approximatly Square Footage: | 1500-2000 |
| Property Features: | Fenced Yard, Public Transit |
| CAC Included: | N |
| Water Included: | N |
| Cabel TV Included: | N |
| Common Elements Included: | N |
| Heat Included: | N |
| Parking Included: | N |
| Condo Tax Included: | N |
| Building Insurance Included: | N |
| Fireplace/Stove: | Y |
| Heat Type: | Forced Air |
| Central Air Conditioning: | Central Air |
| Central Vac: | N |
| Laundry Level: | Syste |
| Ensuite Laundry: | F |
| Sewers: | Sewer |
$
%
Years
This calculator is for demonstration purposes only. Always consult a professional
financial advisor before making personal financial decisions.
| Although the information displayed is believed to be accurate, no warranties or representations are made of any kind. |
| KELLER WILLIAMS INTEGRITY REALTY |
|
|

HANIF ARKIAN
Broker
Dir:
416-871-6060
Bus:
416-798-7777
Fax:
905-660-5393
| Book Showing | Email a Friend |
Jump To:
At a Glance:
| Type: | Freehold - Detached |
| Area: | Ottawa |
| Municipality: | Barrhaven |
| Neighbourhood: | 7706 - Barrhaven - Longfields |
| Style: | Bungalow |
| Approximate Age: | 16-30 |
| Tax: | $5,071.05 |
| Beds: | 2+1 |
| Baths: | 3 |
| Fireplace: | Y |
| Pool: | None |
Locatin Map:
Payment Calculator:

