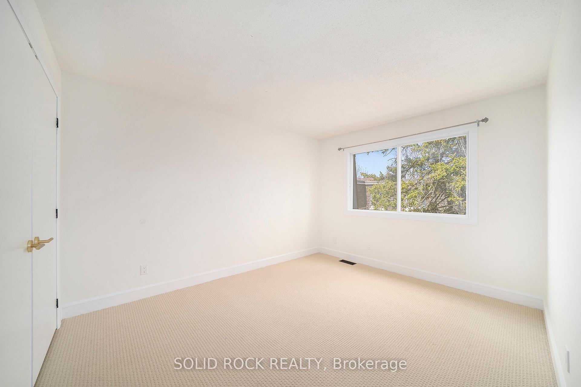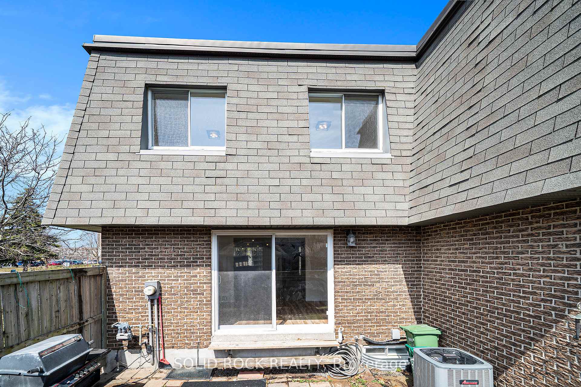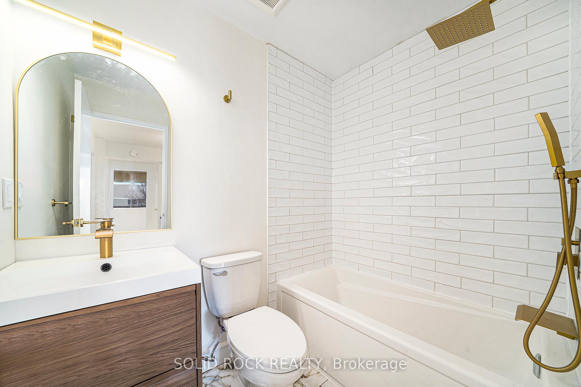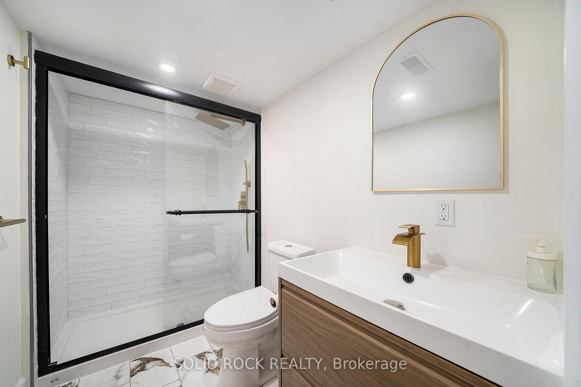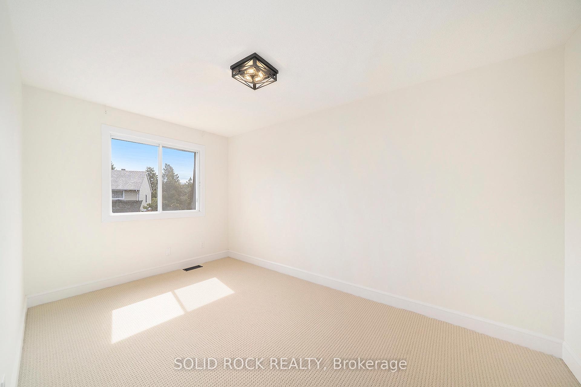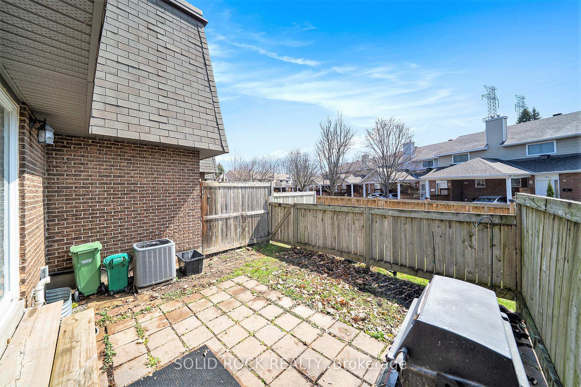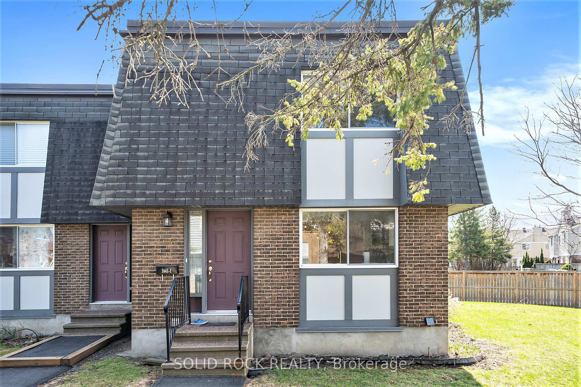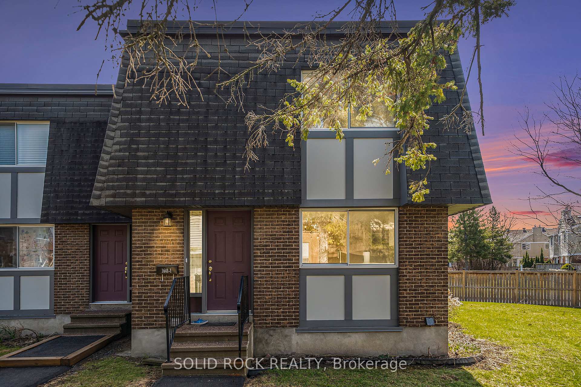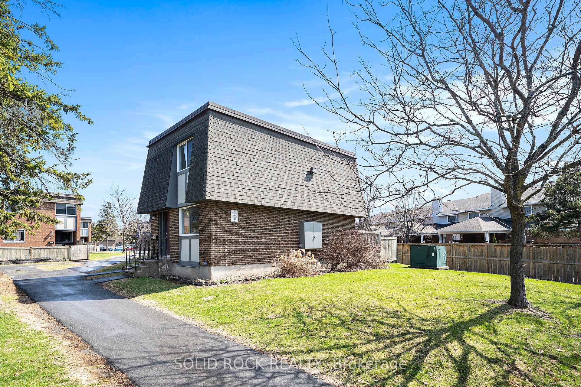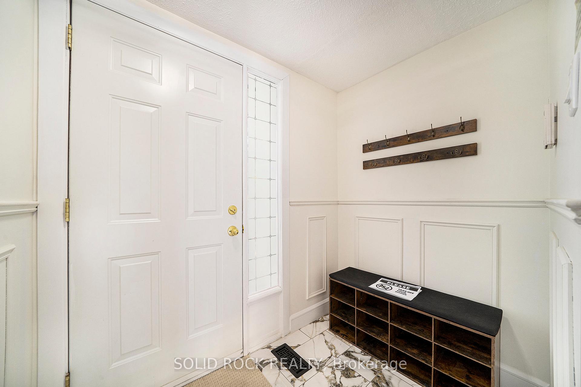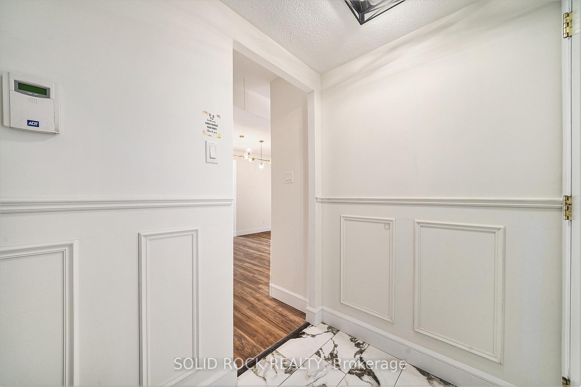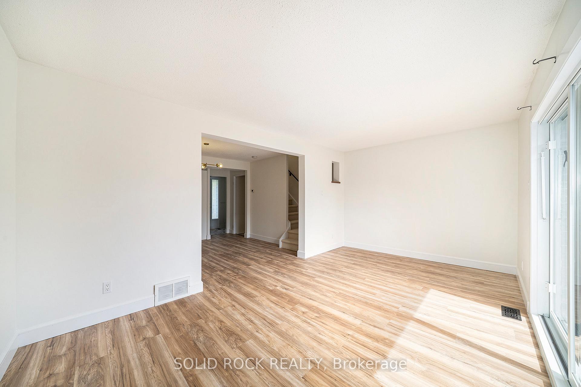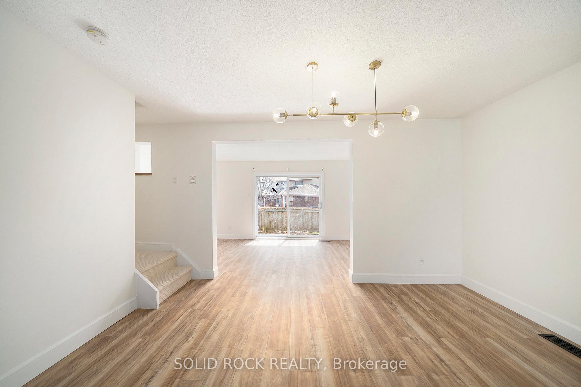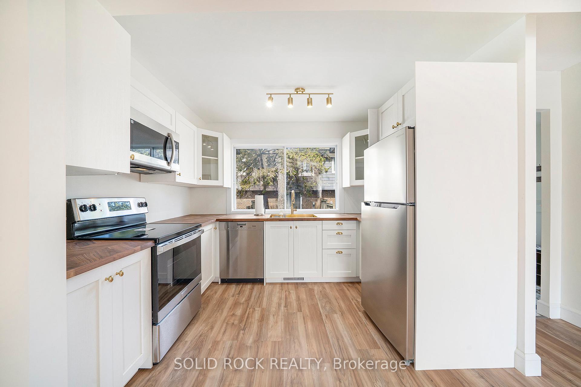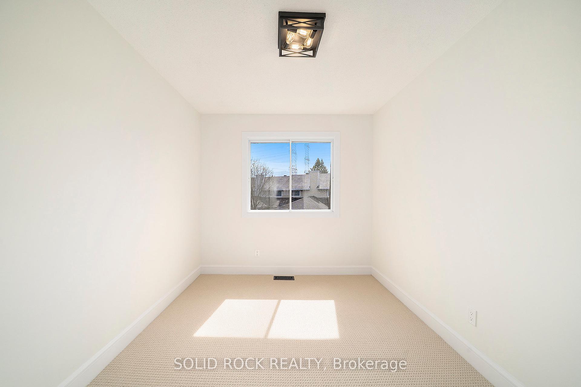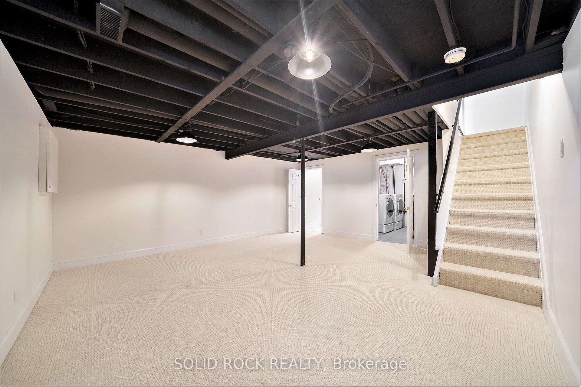$459,000
Available - For Sale
Listing ID: X12114199
1641 Heatherington Road , Hunt Club - South Keys and Area, K1V 8V8, Ottawa
| COMPLETE REMODEL - EVERYTHING NEW! Excellent opportunity for first-time homebuyers, this end unit property feels like a detached home. Tastefully updated throughout. Custom Kitchen, New Bathrooms, Finished Basement, All New flooring, too much to mention. This new kitchen has modern finishings and stainless appliances, including a Miele Dishwasher. Large patio door faces the private, fenced, backyard- and the living room is full of natural light. The spacious, separate, dining room is perfect for entertaining. Upstairs, you'll find three good-sized bedrooms and an updated bathroom. Newly completed basement, a fantastic recreation room, with Brand new 3 piece bathroom on the same level. Added bonus - Rare 2 parking spaces! Centrally located, this property is close to public transit and shopping as well as green spaces! |
| Price | $459,000 |
| Taxes: | $2202.00 |
| Occupancy: | Vacant |
| Address: | 1641 Heatherington Road , Hunt Club - South Keys and Area, K1V 8V8, Ottawa |
| Postal Code: | K1V 8V8 |
| Province/State: | Ottawa |
| Directions/Cross Streets: | Heatherington & Irma |
| Level/Floor | Room | Length(ft) | Width(ft) | Descriptions | |
| Room 1 | Main | Foyer | 6.99 | 5.05 | |
| Room 2 | Main | Kitchen | 10.33 | 9.09 | |
| Room 3 | Main | Dining Ro | 14.04 | 12.6 | |
| Room 4 | Main | Living Ro | 17.68 | 10.4 | |
| Room 5 | Second | Primary B | 10.5 | 13.71 | |
| Room 6 | Second | Bedroom | 9.74 | 12.33 | |
| Room 7 | Second | Bedroom | 8.13 | 10.4 | |
| Room 8 | Second | Bathroom | 7.58 | 4.62 | 4 Pc Bath |
| Room 9 | Basement | Recreatio | 17.55 | 19.29 | |
| Room 10 | Basement | Bathroom | 5.44 | 8.43 | 3 Pc Bath |
| Room 11 | Basement | Utility R | 11.78 | 10.27 |
| Washroom Type | No. of Pieces | Level |
| Washroom Type 1 | 4 | Second |
| Washroom Type 2 | 3 | Basement |
| Washroom Type 3 | 0 | |
| Washroom Type 4 | 0 | |
| Washroom Type 5 | 0 | |
| Washroom Type 6 | 4 | Second |
| Washroom Type 7 | 3 | Basement |
| Washroom Type 8 | 0 | |
| Washroom Type 9 | 0 | |
| Washroom Type 10 | 0 |
| Total Area: | 0.00 |
| Washrooms: | 2 |
| Heat Type: | Forced Air |
| Central Air Conditioning: | Central Air |
$
%
Years
This calculator is for demonstration purposes only. Always consult a professional
financial advisor before making personal financial decisions.
| Although the information displayed is believed to be accurate, no warranties or representations are made of any kind. |
| SOLID ROCK REALTY |
|
|

HANIF ARKIAN
Broker
Dir:
416-871-6060
Bus:
416-798-7777
Fax:
905-660-5393
| Book Showing | Email a Friend |
Jump To:
At a Glance:
| Type: | Com - Condo Townhouse |
| Area: | Ottawa |
| Municipality: | Hunt Club - South Keys and Area |
| Neighbourhood: | 3804 - Heron Gate/Industrial Park |
| Style: | 2-Storey |
| Tax: | $2,202 |
| Maintenance Fee: | $447 |
| Beds: | 3 |
| Baths: | 2 |
| Fireplace: | N |
Locatin Map:
Payment Calculator:

