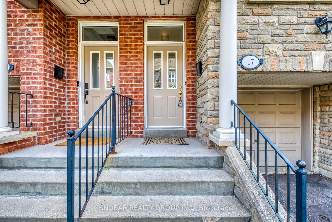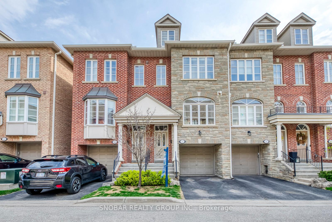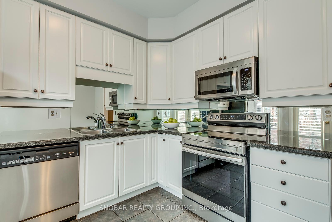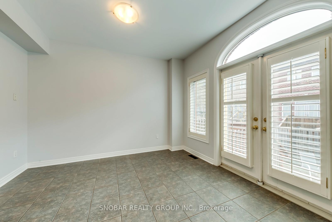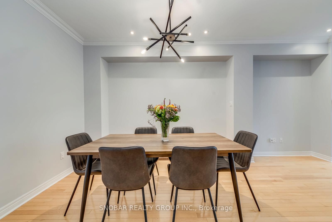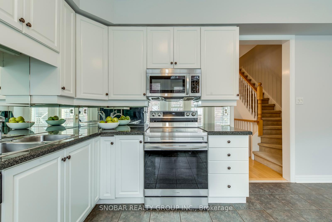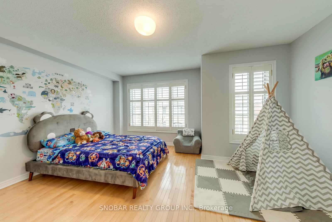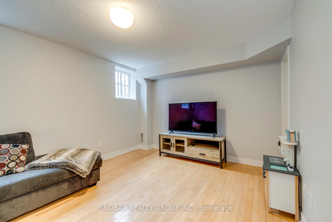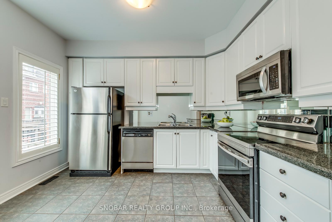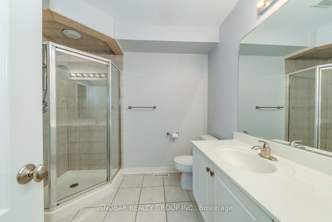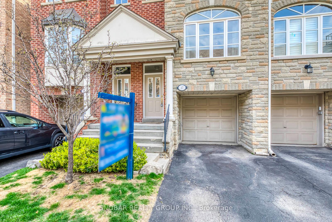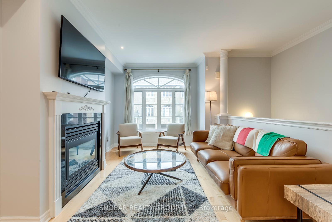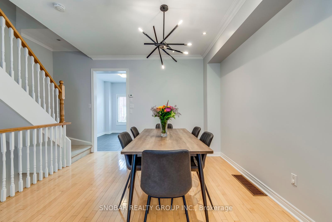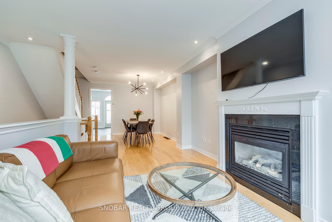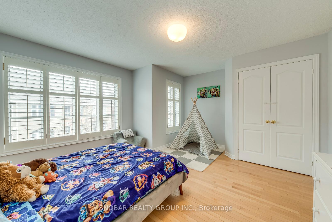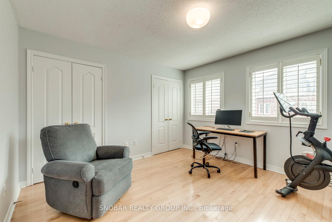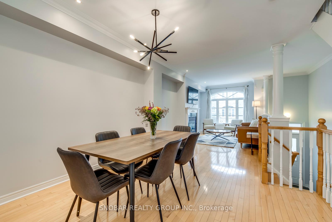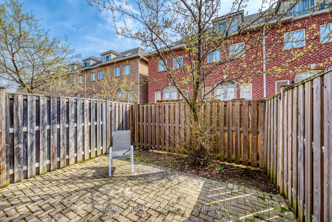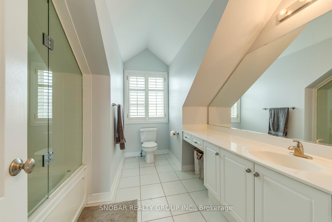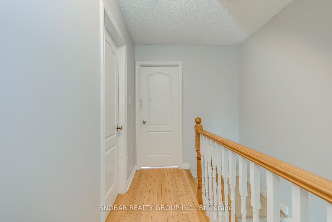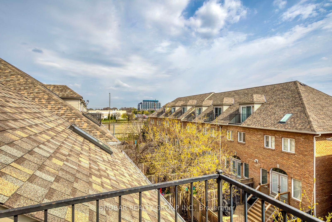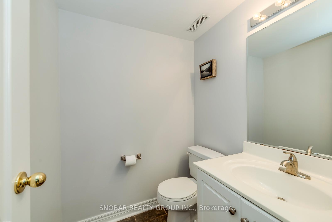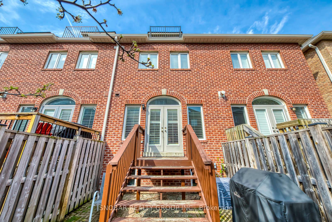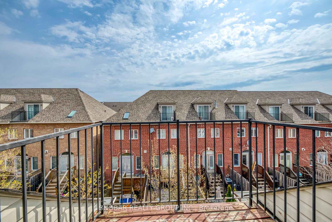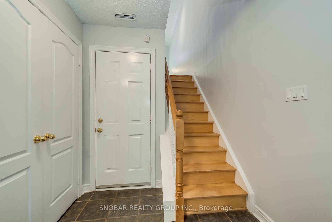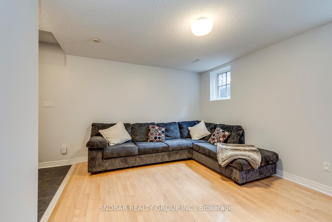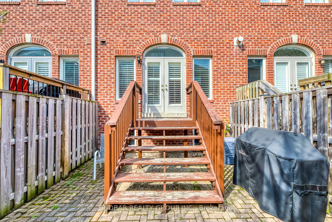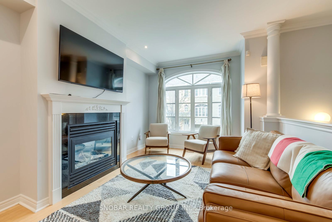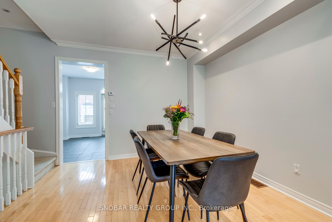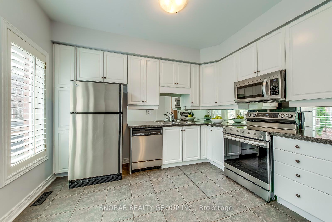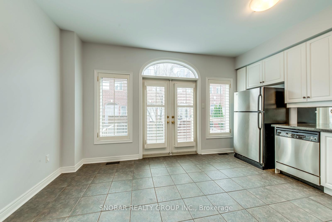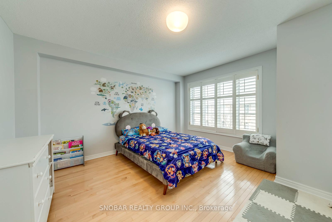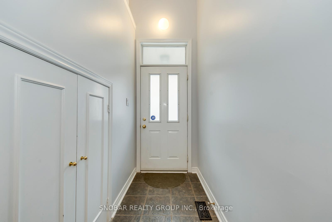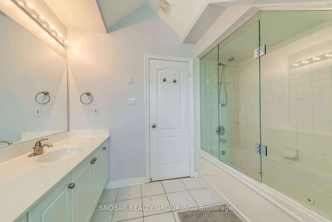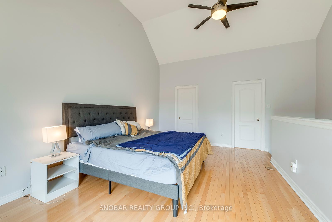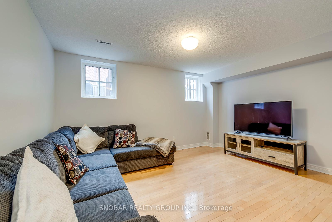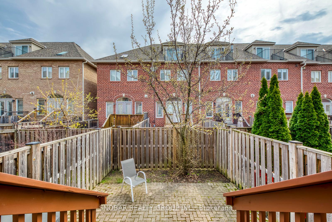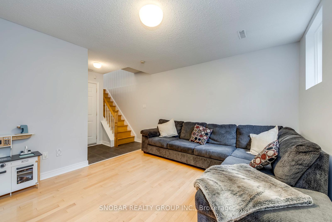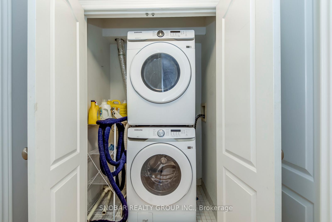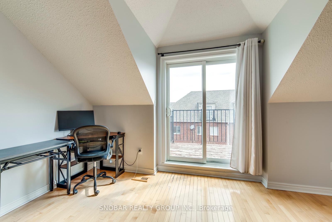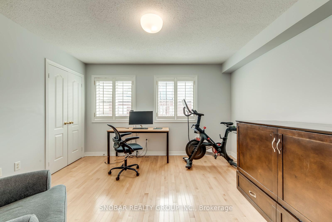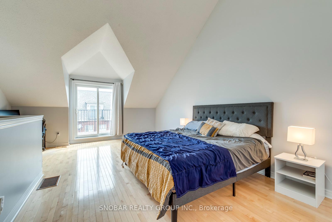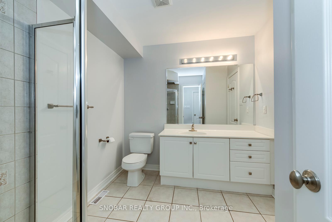$1,214,888
Available - For Sale
Listing ID: W12114327
17 James Stock Path , Toronto, M8Z 6C6, Toronto
| Come see this Spacious 3+1 Bedroom Executive Townhouse by Dunpar in Prime Mimico! Nearly 2,300 sq. ft. of beautifully maintained living space in one of Mimico's most desirable communities. This executive townhouse features a bright open-concept layout with 9-foot ceilings on the main floor, a cozy gas fireplace, pot lights, and crown molding in the living room, perfect for entertaining or relaxing in style. The huge eat-in kitchen offers plenty of counter space and a walkout to a private deck, fully fenced patio, and yard, ideal for summer BBQs or quiet mornings with coffee. Upstairs, you'll find a vaulted loft-style primary bedroom complete with a 5-piece ensuite, walk-in closet, and private balcony. The second and third bedrooms are generously sized and full of natural light. Enjoy California shutters throughout, freshly painted and a finished lower-level den or office space, great for guests or working from home. |
| Price | $1,214,888 |
| Taxes: | $4707.00 |
| Occupancy: | Owner |
| Address: | 17 James Stock Path , Toronto, M8Z 6C6, Toronto |
| Postal Code: | M8Z 6C6 |
| Province/State: | Toronto |
| Directions/Cross Streets: | Royal York And Evans |
| Level/Floor | Room | Length(ft) | Width(ft) | Descriptions | |
| Room 1 | Main | Kitchen | 15.15 | 11.91 | W/O To Deck, Granite Counters, Ceramic Floor |
| Room 2 | Main | Living Ro | 16.56 | 10.86 | Hardwood Floor, Window, Open Concept |
| Room 3 | Main | Dining Ro | 11.58 | 11.05 | Hardwood Floor, Combined w/Living, Pot Lights |
| Room 4 | Third | Primary B | 20.4 | 15.25 | W/O To Deck, Walk-In Closet(s), 5 Pc Ensuite |
| Room 5 | Second | Bedroom 2 | 15.25 | 13.58 | Hardwood Floor, Window, Closet |
| Room 6 | Second | Bedroom 3 | 13.42 | 12.79 | Hardwood Floor, Window, Closet |
| Room 7 | Lower | Recreatio | 14.63 | 11.35 | Hardwood Floor, Above Grade Window, Access To Garage |
| Washroom Type | No. of Pieces | Level |
| Washroom Type 1 | 2 | Lower |
| Washroom Type 2 | 5 | Second |
| Washroom Type 3 | 4 | Third |
| Washroom Type 4 | 0 | |
| Washroom Type 5 | 0 |
| Total Area: | 0.00 |
| Washrooms: | 3 |
| Heat Type: | Forced Air |
| Central Air Conditioning: | Central Air |
$
%
Years
This calculator is for demonstration purposes only. Always consult a professional
financial advisor before making personal financial decisions.
| Although the information displayed is believed to be accurate, no warranties or representations are made of any kind. |
| SNOBAR REALTY GROUP INC. |
|
|

HANIF ARKIAN
Broker
Dir:
416-871-6060
Bus:
416-798-7777
Fax:
905-660-5393
| Book Showing | Email a Friend |
Jump To:
At a Glance:
| Type: | Com - Condo Townhouse |
| Area: | Toronto |
| Municipality: | Toronto W06 |
| Neighbourhood: | Mimico |
| Style: | 3-Storey |
| Tax: | $4,707 |
| Maintenance Fee: | $325 |
| Beds: | 3 |
| Baths: | 3 |
| Fireplace: | Y |
Locatin Map:
Payment Calculator:

