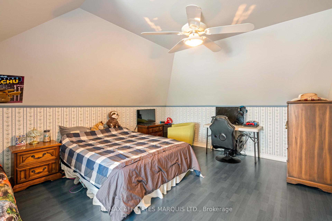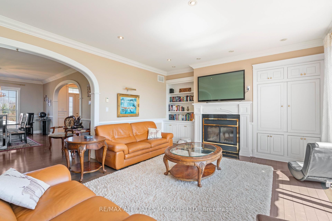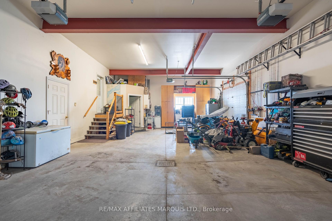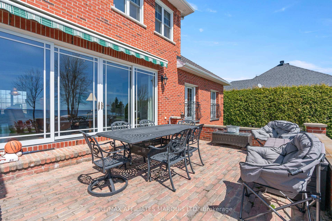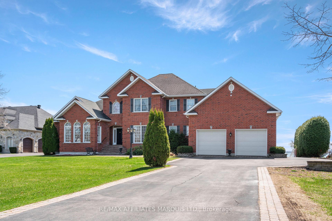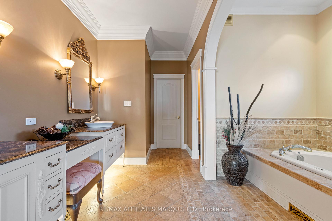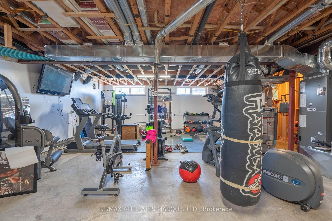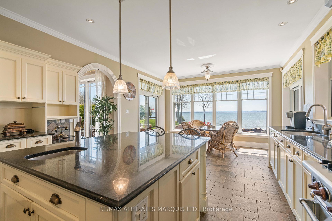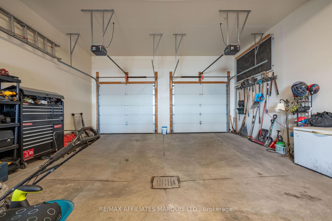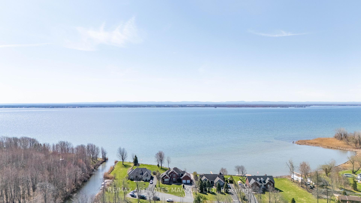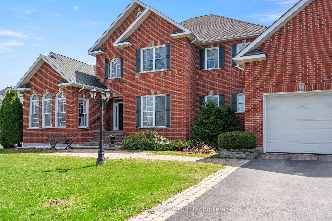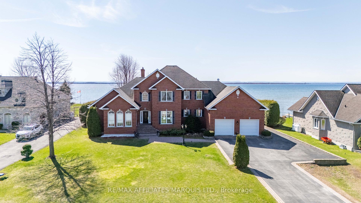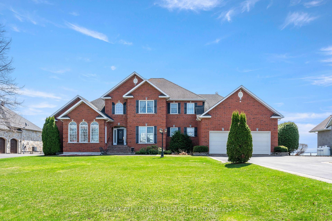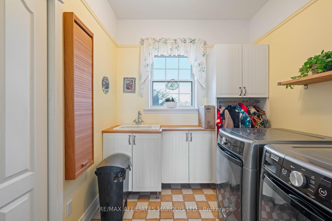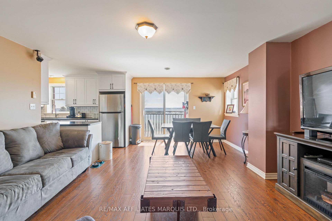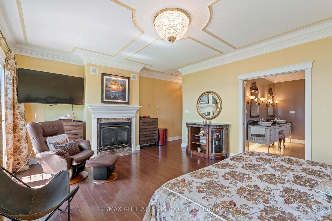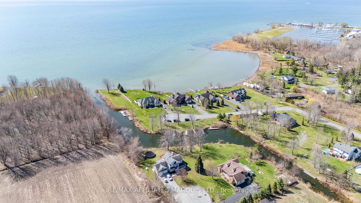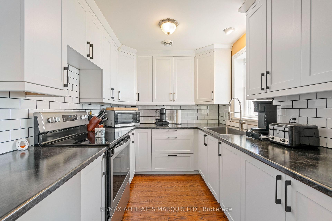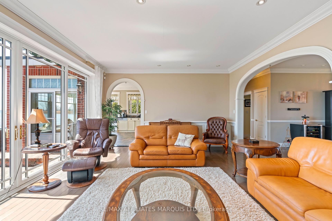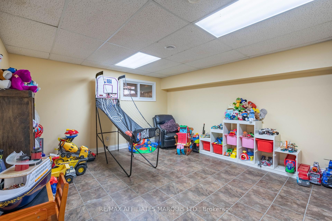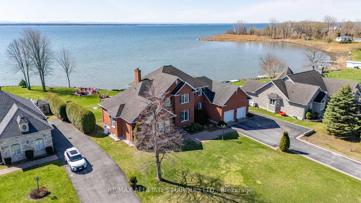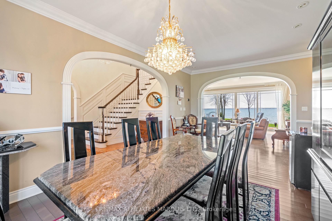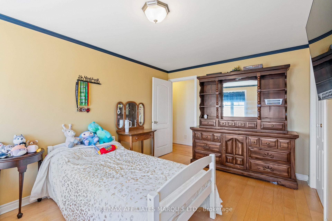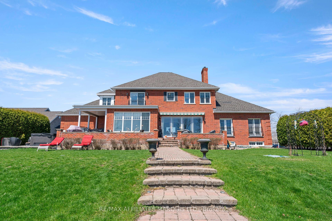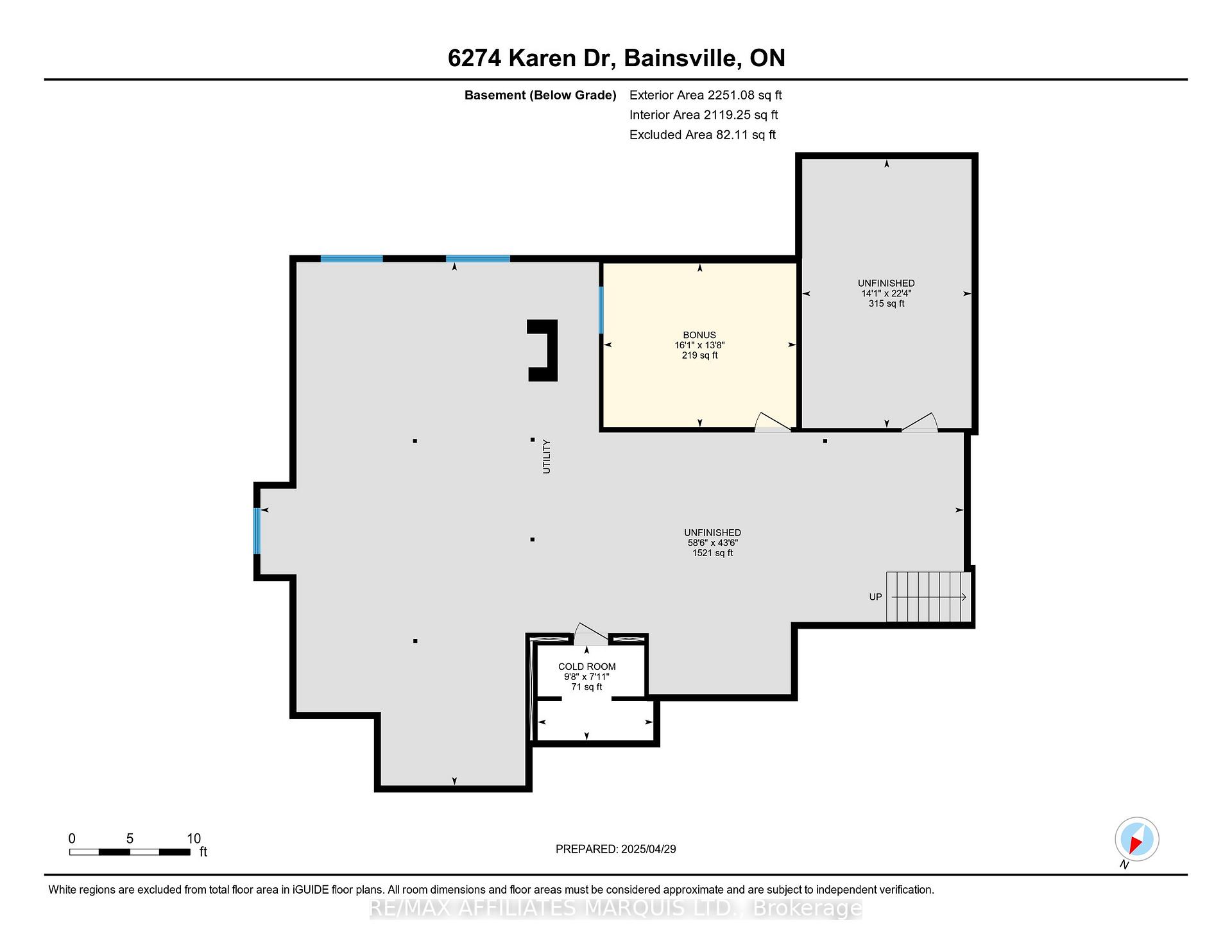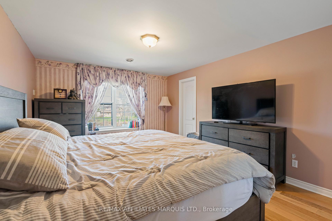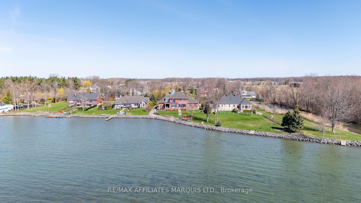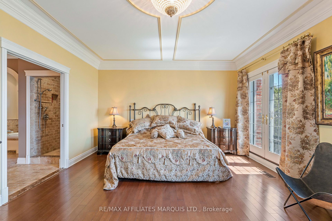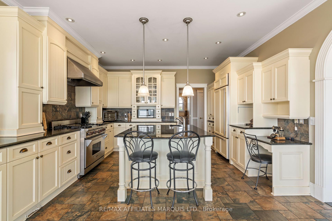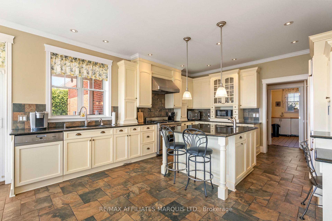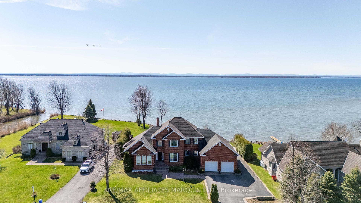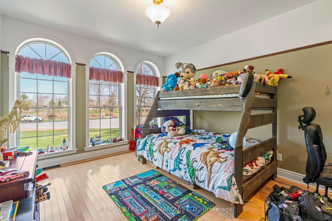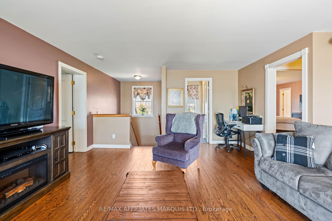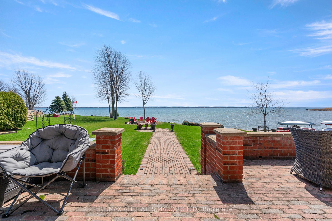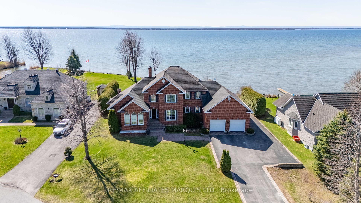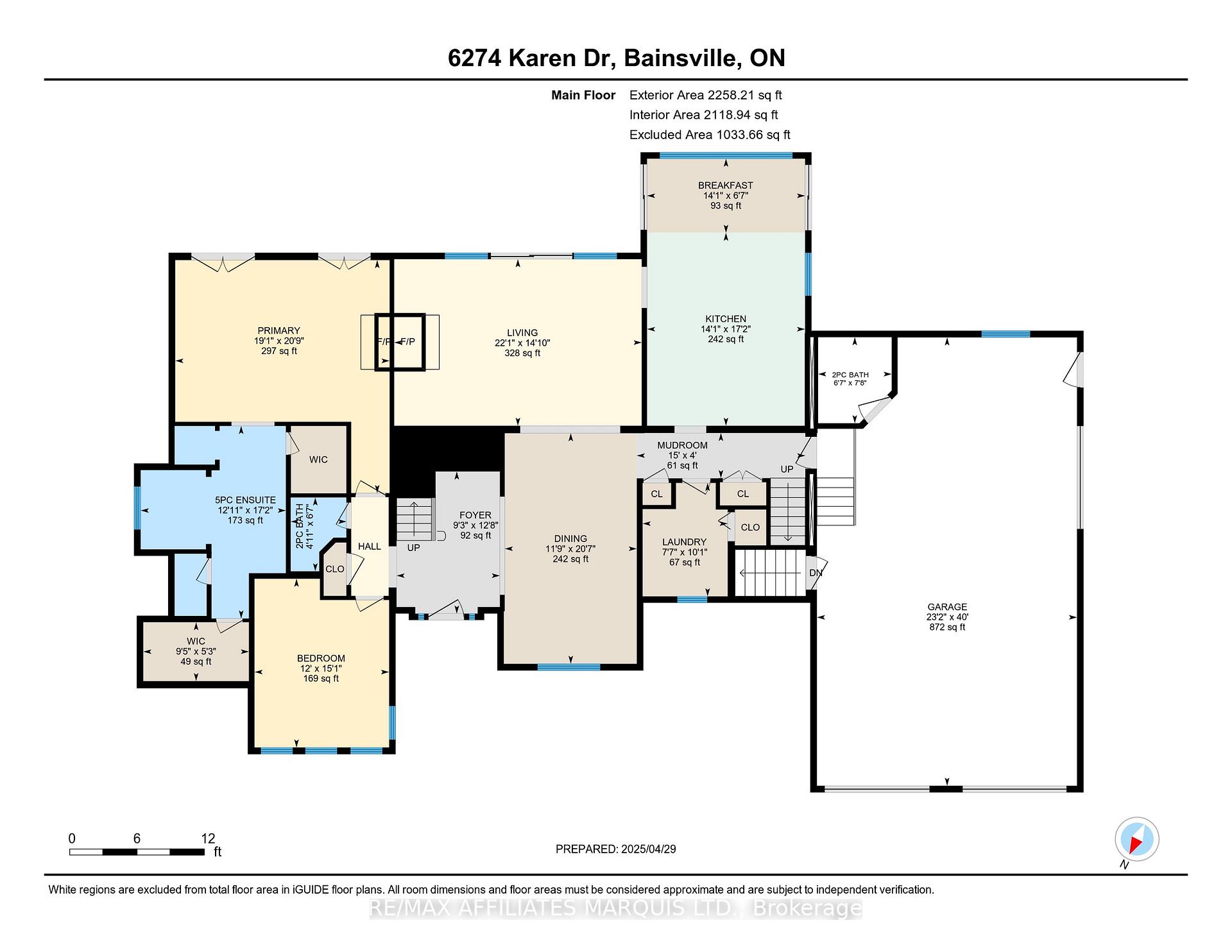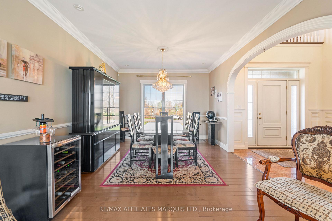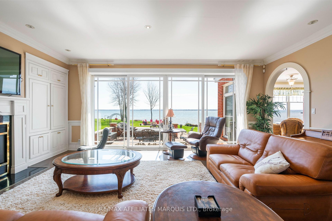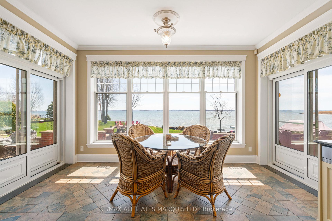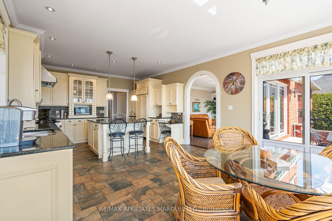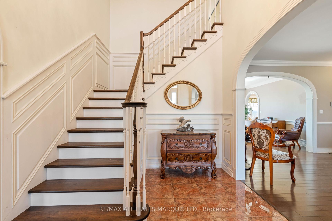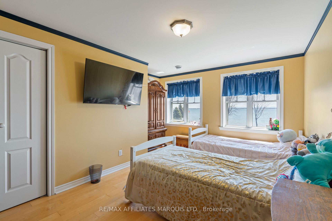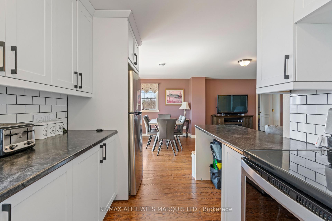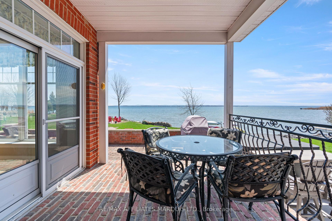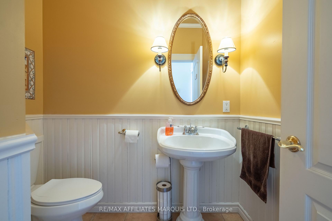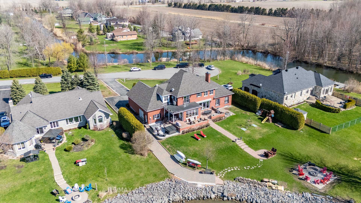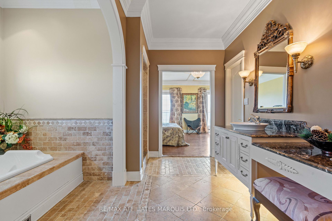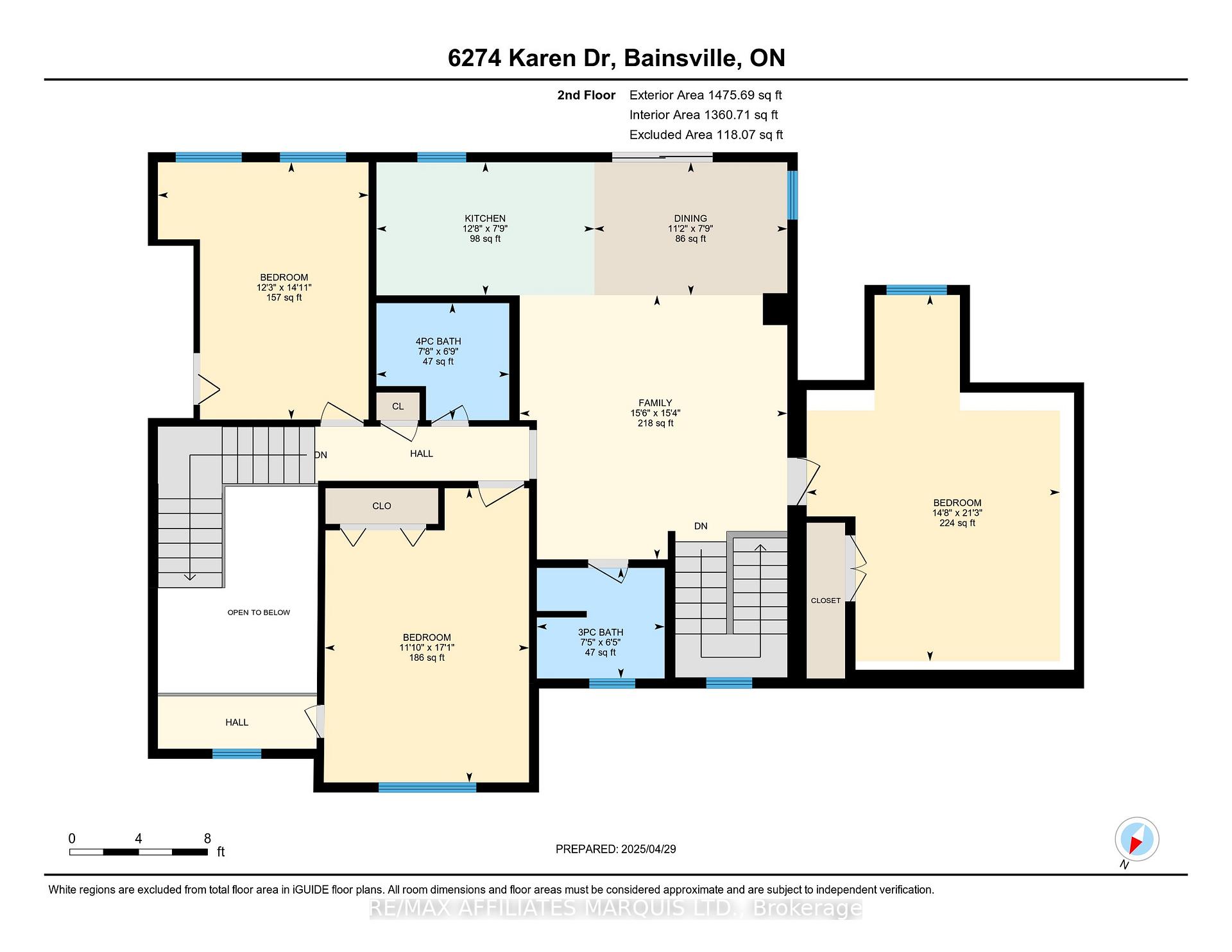$2,290,000
Available - For Sale
Listing ID: X12114333
6274 Karen Driv , South Glengarry, K0C 1E0, Stormont, Dundas
| This executive home located in Redwood Estates, enjoys breathtaking views of Lake St. Francis, the shipping channel, and Adirondack Mountains. With 5 bedrooms and 4 bathrooms, the home features a beautiful custom main floor master bedroom/ensuite, gourmet kitchen, and main floor laundry. The second storey bedrooms as well as kitchen area are perfect for an in-law or nurse/nanny suite. Basement has a workshop area, lots of storage. The attached garage has washroom and space for 3 cars. The backyard features a covered sitting area, hottub, boat dock, and interlocking brick firepit area that is perfect for entertaining family and friends. This home is 30-40 minutes to West Island of Montreal and easy access to International airports of Montreal and Ottawa. Call today to book a showing. As per form 244. 24hrs Irrevocability on all offers. |
| Price | $2,290,000 |
| Taxes: | $13640.00 |
| Assessment Year: | 2024 |
| Occupancy: | Owner |
| Address: | 6274 Karen Driv , South Glengarry, K0C 1E0, Stormont, Dundas |
| Directions/Cross Streets: | South Service Road |
| Rooms: | 12 |
| Bedrooms: | 5 |
| Bedrooms +: | 0 |
| Family Room: | T |
| Basement: | Full, Partially Fi |
| Washroom Type | No. of Pieces | Level |
| Washroom Type 1 | 2 | Main |
| Washroom Type 2 | 4 | Main |
| Washroom Type 3 | 3 | Second |
| Washroom Type 4 | 4 | Second |
| Washroom Type 5 | 3 | Lower |
| Total Area: | 0.00 |
| Property Type: | Detached |
| Style: | 2-Storey |
| Exterior: | Brick |
| Garage Type: | Attached |
| (Parking/)Drive: | Private Do |
| Drive Parking Spaces: | 8 |
| Park #1 | |
| Parking Type: | Private Do |
| Park #2 | |
| Parking Type: | Private Do |
| Pool: | None |
| Approximatly Square Footage: | 3500-5000 |
| CAC Included: | N |
| Water Included: | N |
| Cabel TV Included: | N |
| Common Elements Included: | N |
| Heat Included: | N |
| Parking Included: | N |
| Condo Tax Included: | N |
| Building Insurance Included: | N |
| Fireplace/Stove: | Y |
| Heat Type: | Radiant |
| Central Air Conditioning: | Central Air |
| Central Vac: | N |
| Laundry Level: | Syste |
| Ensuite Laundry: | F |
| Elevator Lift: | False |
| Sewers: | Septic |
$
%
Years
This calculator is for demonstration purposes only. Always consult a professional
financial advisor before making personal financial decisions.
| Although the information displayed is believed to be accurate, no warranties or representations are made of any kind. |
| RE/MAX AFFILIATES MARQUIS LTD. |
|
|

HANIF ARKIAN
Broker
Dir:
416-871-6060
Bus:
416-798-7777
Fax:
905-660-5393
| Book Showing | Email a Friend |
Jump To:
At a Glance:
| Type: | Freehold - Detached |
| Area: | Stormont, Dundas and Glengarry |
| Municipality: | South Glengarry |
| Neighbourhood: | 724 - South Glengarry (Lancaster) Twp |
| Style: | 2-Storey |
| Tax: | $13,640 |
| Beds: | 5 |
| Baths: | 5 |
| Fireplace: | Y |
| Pool: | None |
Locatin Map:
Payment Calculator:

