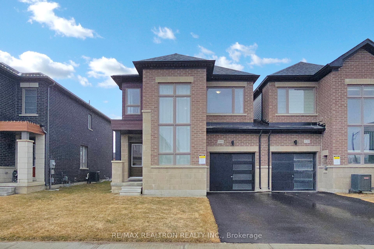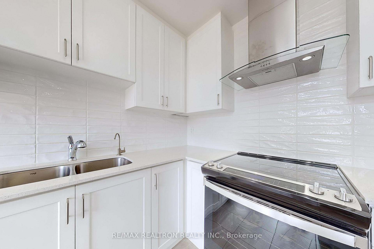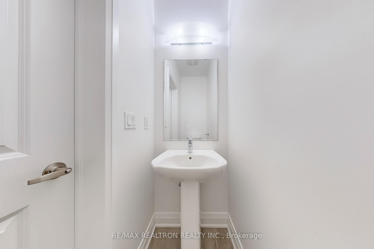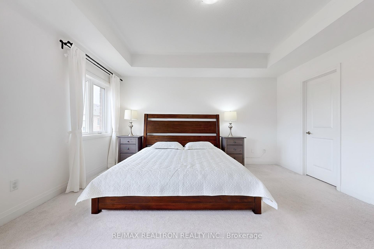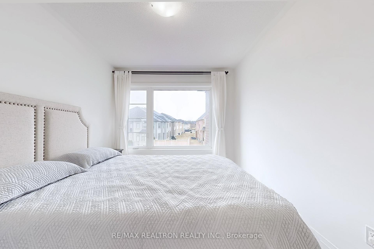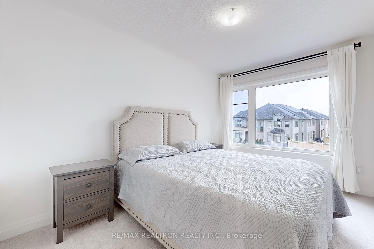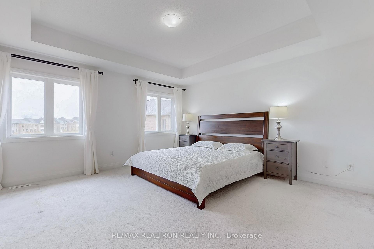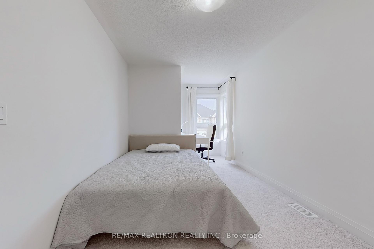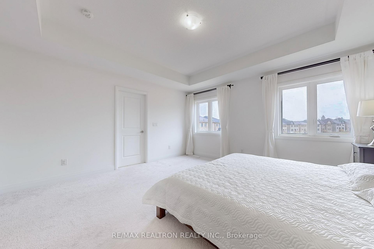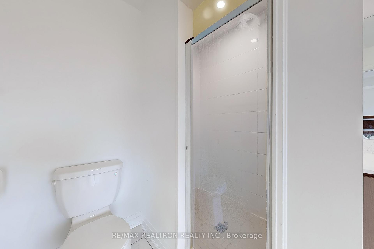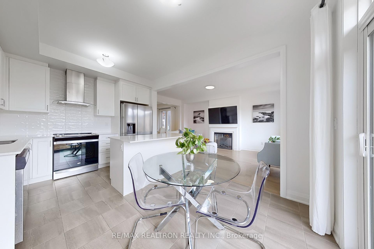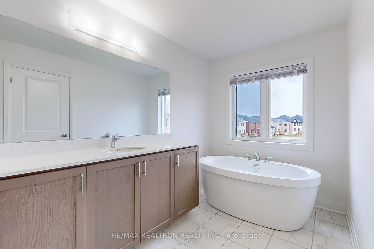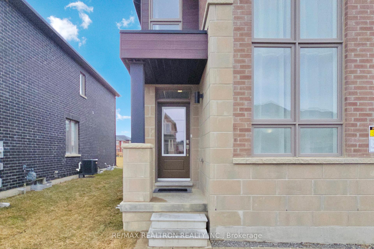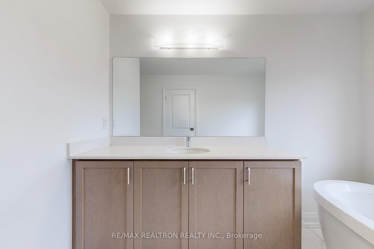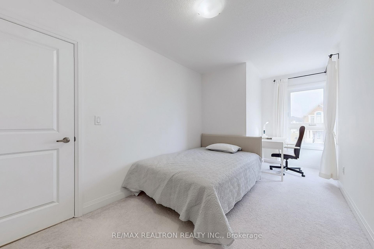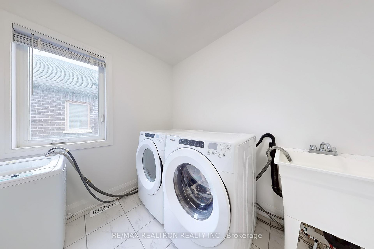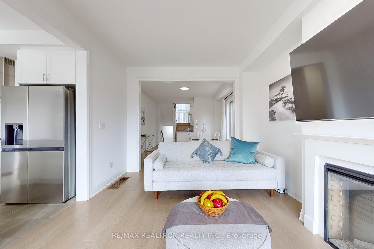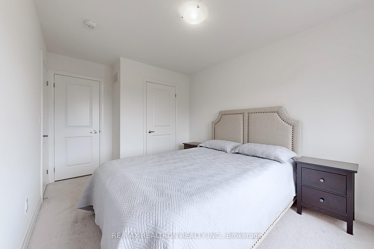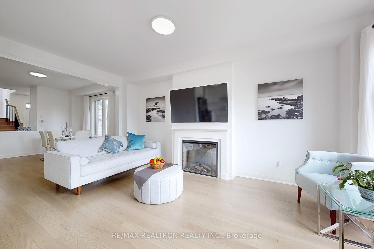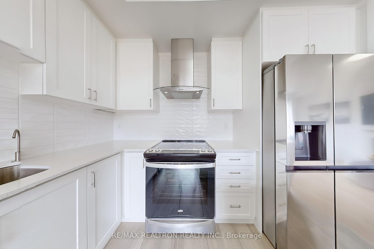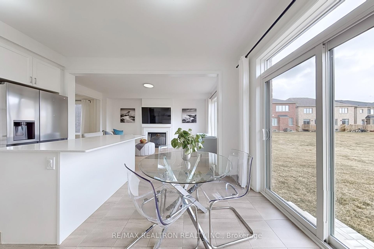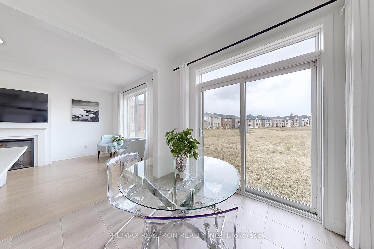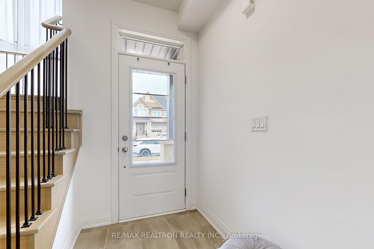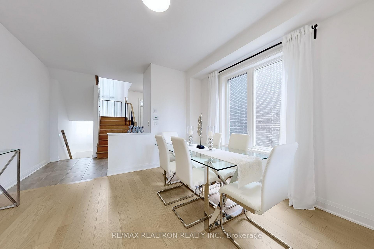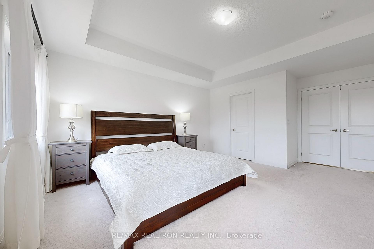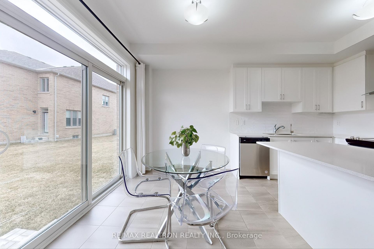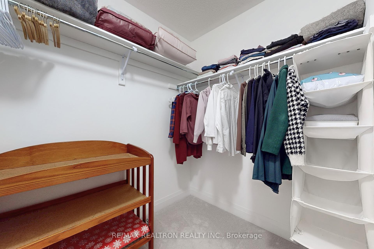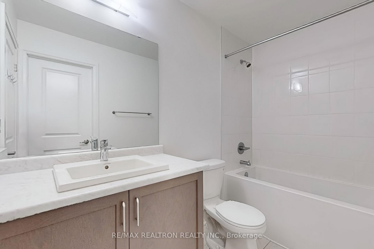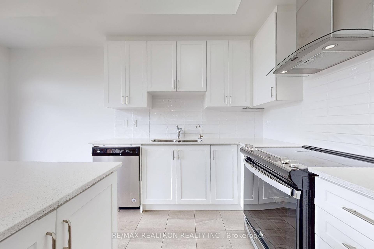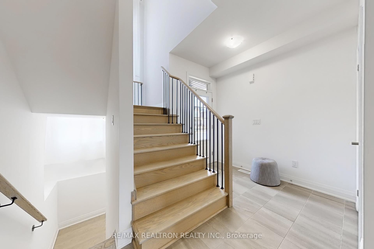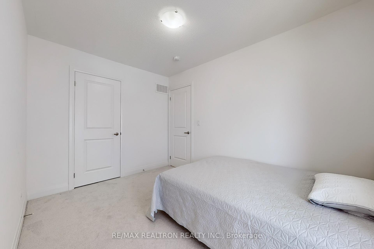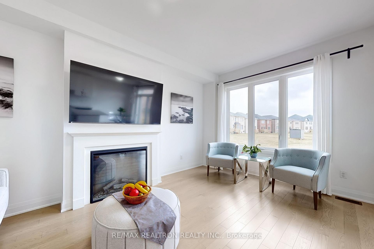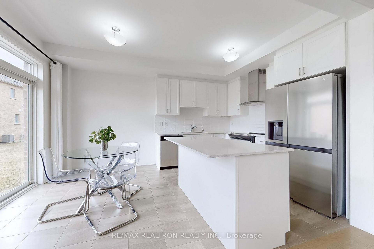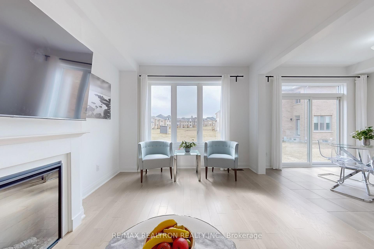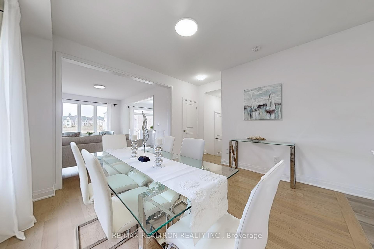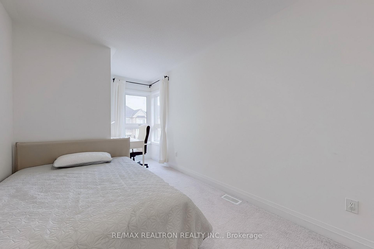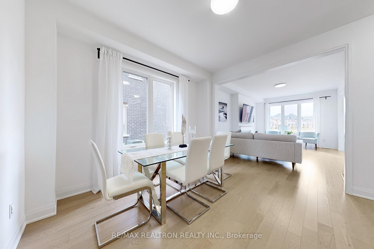$899,000
Available - For Sale
Listing ID: N12098823
168 Silk Twist Driv , East Gwillimbury, L9N 0V7, York
| Gorgeous end unit townhouse nestled in the heart of Holland Landing. 32 Feet Premium lot, bigger than lot of semi-detached houses, offers more outdoor living space. Every detail reflects meticulous craftsmanship, with thousands invested in premium upgrades, including rich hardwood flooring, a grand staircase with decorative iron pickets. Soaring 9-ft ceiling and open Concept layout maximizes space utilization, enhances natural light in the house, adds future resale value to this house. A striking window wall stretching from the main level to the second level, flooding the interior with natural light and offering expansive, uninterrupted view. The white gourmet kitchen boasts sleek quartz countertops paired with crisp white extended height upper cabinetry for a bright, streamlined look. Premium stainless-steel appliances elevate the space. Oversized central island offers a versatile workspace and gathering area, and breakfast bar. A ceramic backsplash adds texture. The bright breakfast area overlooks the beautiful large backyard. A walkout enhances indoor and outdoor living. The elegant family room, showcasing a cozy electric fireplace, seamlessly connects to the living and dining rooms, overlooks backyard green space, offering an abundance of space perfect for both casual gatherings and formal occasions. The home boasts three generously sized bedrooms. The spacious primary suite offers a luxurious retreat, featuring a 5-piece spa-inspired ensuite with a freestanding soaking tub, enclosed shower, and quartz countertop vanity, complemented by a large walk-in closet. Convenient 2nd-level laundry room with washer, dryer, sink, and a bright, functional design. Designed for convenience, the home includes direct garage access, and a full basement with ample storage. Located in the highly desirable Anchor Woods community of Holland Landing, this home is just minutes to 404, GO station, scenic walking trails, and a variety of shops, stores, restaurants, and local amenities. |
| Price | $899,000 |
| Taxes: | $4341.19 |
| Occupancy: | Owner |
| Address: | 168 Silk Twist Driv , East Gwillimbury, L9N 0V7, York |
| Directions/Cross Streets: | Yonge St/ Mt. Albert Rd |
| Rooms: | 9 |
| Bedrooms: | 3 |
| Bedrooms +: | 0 |
| Family Room: | T |
| Basement: | Full |
| Level/Floor | Room | Length(ft) | Width(ft) | Descriptions | |
| Room 1 | Main | Dining Ro | 12.53 | 10.69 | Hardwood Floor, Large Window |
| Room 2 | Main | Family Ro | 17.97 | 12.53 | Hardwood Floor, Electric Fireplace, Overlooks Backyard |
| Room 3 | Main | Kitchen | 16.01 | 10.5 | Ceramic Backsplash, Stainless Steel Appl, Quartz Counter |
| Room 4 | Main | Breakfast | 16.01 | 10.5 | Centre Island, Porcelain Floor, Breakfast Bar |
| Room 5 | Main | Foyer | 12.53 | 10.76 | Porcelain Floor, Staircase, Closet |
| Room 6 | Second | Primary B | 15.02 | 15.02 | 5 Pc Ensuite, Coffered Ceiling(s), Walk-In Closet(s) |
| Room 7 | Second | Bedroom 2 | 12.07 | 9.18 | Semi Ensuite, Overlooks Frontyard |
| Room 8 | Second | Bedroom 3 | 16.66 | 8.53 | Large Window, Large Closet |
| Room 9 | Second | Laundry | 8.53 | 8.53 | Ceramic Floor, Large Window |
| Washroom Type | No. of Pieces | Level |
| Washroom Type 1 | 2 | Main |
| Washroom Type 2 | 5 | Second |
| Washroom Type 3 | 4 | Second |
| Washroom Type 4 | 0 | |
| Washroom Type 5 | 0 |
| Total Area: | 0.00 |
| Property Type: | Att/Row/Townhouse |
| Style: | 2-Storey |
| Exterior: | Brick |
| Garage Type: | Attached |
| Drive Parking Spaces: | 2 |
| Pool: | None |
| Approximatly Square Footage: | 1500-2000 |
| CAC Included: | N |
| Water Included: | N |
| Cabel TV Included: | N |
| Common Elements Included: | N |
| Heat Included: | N |
| Parking Included: | N |
| Condo Tax Included: | N |
| Building Insurance Included: | N |
| Fireplace/Stove: | Y |
| Heat Type: | Forced Air |
| Central Air Conditioning: | Central Air |
| Central Vac: | N |
| Laundry Level: | Syste |
| Ensuite Laundry: | F |
| Sewers: | Sewer |
$
%
Years
This calculator is for demonstration purposes only. Always consult a professional
financial advisor before making personal financial decisions.
| Although the information displayed is believed to be accurate, no warranties or representations are made of any kind. |
| RE/MAX REALTRON REALTY INC. |
|
|

HANIF ARKIAN
Broker
Dir:
416-871-6060
Bus:
416-798-7777
Fax:
905-660-5393
| Book Showing | Email a Friend |
Jump To:
At a Glance:
| Type: | Freehold - Att/Row/Townhouse |
| Area: | York |
| Municipality: | East Gwillimbury |
| Neighbourhood: | Holland Landing |
| Style: | 2-Storey |
| Tax: | $4,341.19 |
| Beds: | 3 |
| Baths: | 3 |
| Fireplace: | Y |
| Pool: | None |
Locatin Map:
Payment Calculator:

