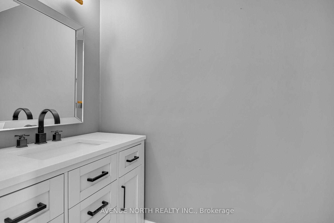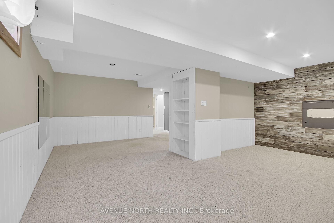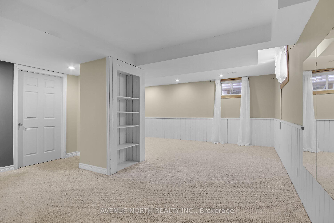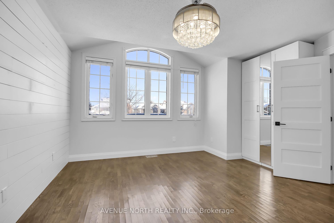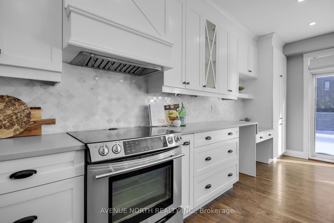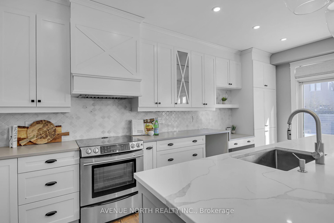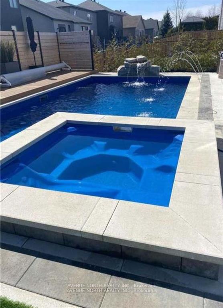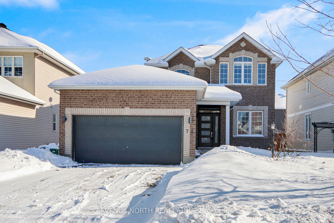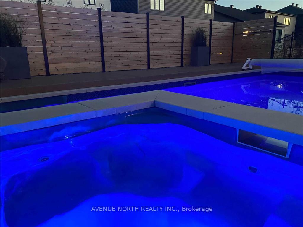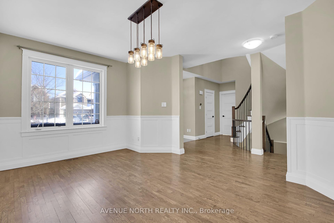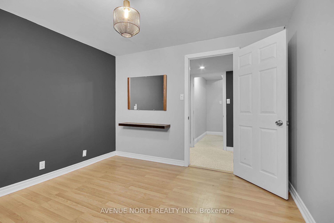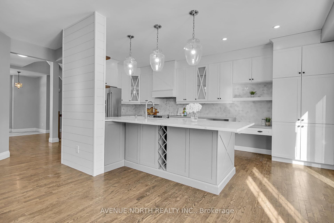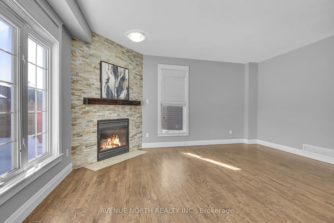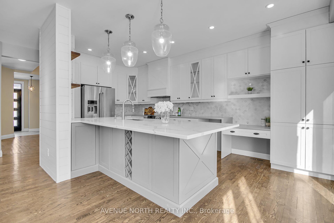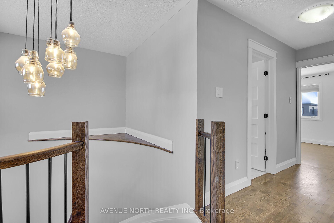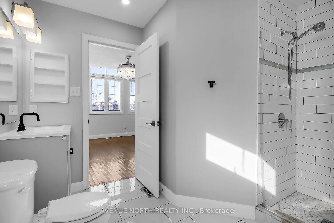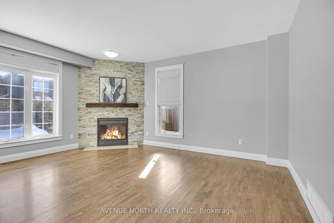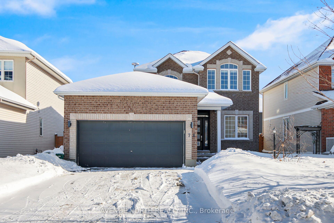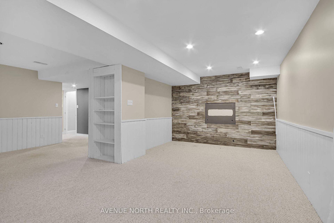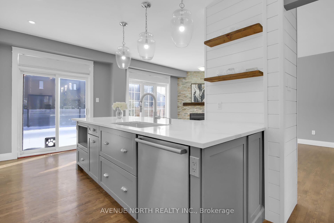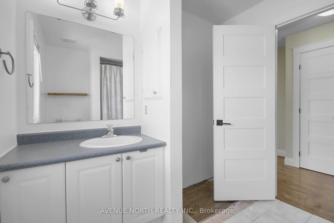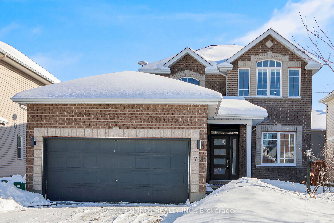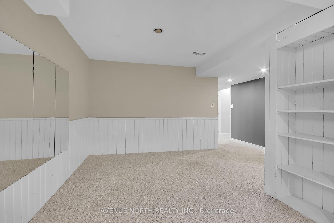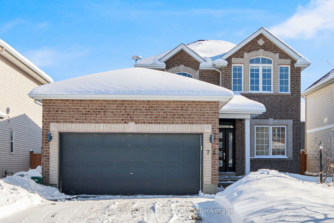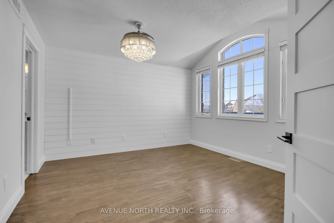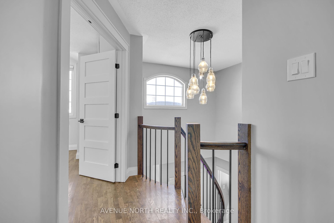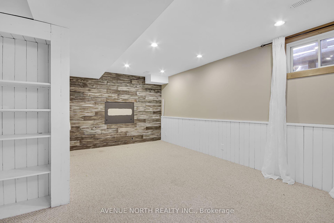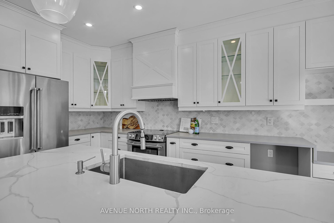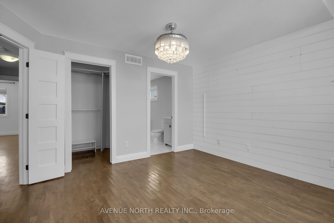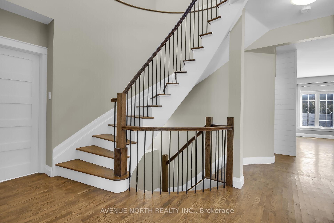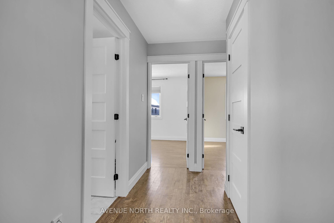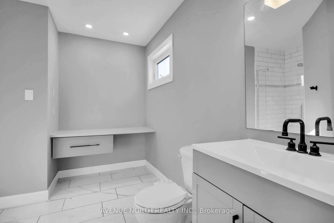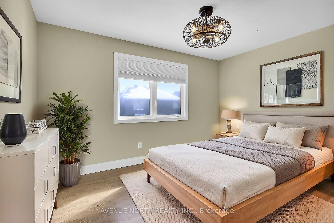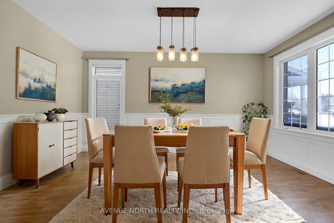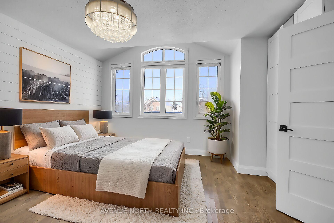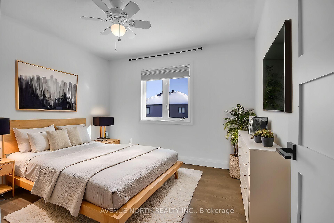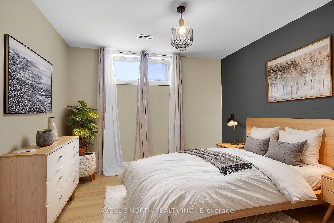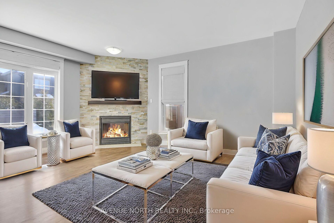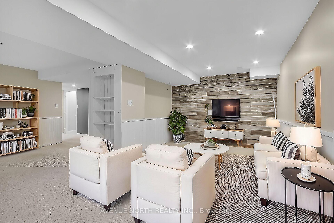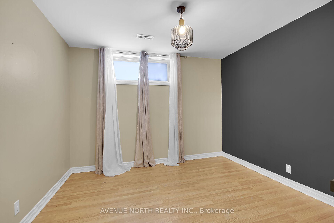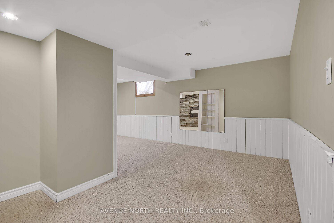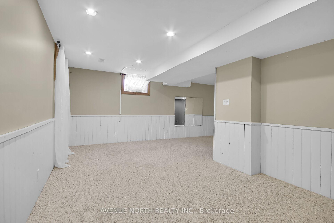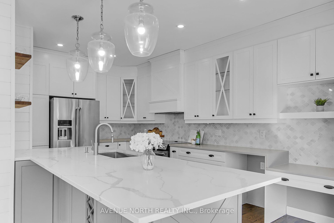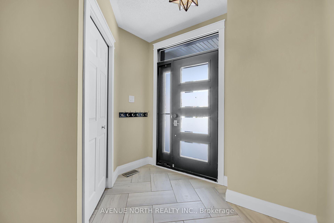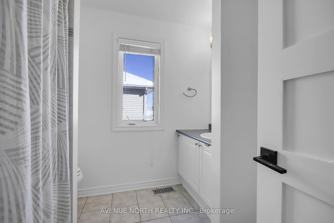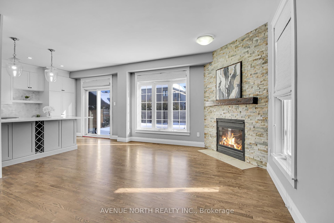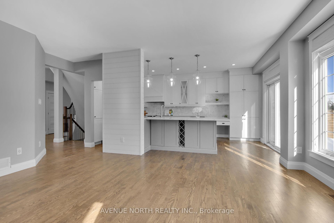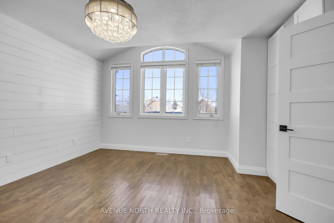$979,900
Available - For Sale
Listing ID: X12113172
78 Friendly Cres , Stittsville - Munster - Richmond, K2S 2B5, Ottawa
| Stunning 3+1 Bedroom Home with Luxury Backyard Oasis in Stittsville. This gorgeous 3+1 bedroom, 2.5 bathroom home is nestled in one of Stittsville's most desirable neighborhoods. The spacious layout includes a large dining room and a beautifully upgraded kitchen featuring sleek Quartz countertops, a double sink, a large island, wall-to-wall cabinetry, additional, storage under island, kitchen desk nook and stainless steel appliances. Enjoy the warmth and elegance of hardwood floors throughout the main level, along with the added convenience of a main floor laundry/mudroom. Step outside and be captivated by your custom luxury backyard paradise. This fully fenced retreat boasts a professionally installed, high-end jetted saltwater heated pool with a tranquil waterfall, along with a luxurious hot tub that can be used independently or together with the pool for year-round enjoyment. Whether you're hosting gatherings or simply relaxing, this backyard oasis is perfect for every occasion. Additional highlights include a fully finished basement complete with a rec room, a fourth bedroom, a cold storage area, and additional storage space (rough in for 4th bath in basement) and a double car garage for ample parking. With modern updates and an incredible outdoor living space, this home offers the ultimate combination of comfort and luxury. Note: This home has been virtually staged. Roof replaced in April 2018. |
| Price | $979,900 |
| Taxes: | $4923.00 |
| Occupancy: | Vacant |
| Address: | 78 Friendly Cres , Stittsville - Munster - Richmond, K2S 2B5, Ottawa |
| Directions/Cross Streets: | Hartsmere Drive & Fernbank Rd |
| Rooms: | 10 |
| Rooms +: | 4 |
| Bedrooms: | 3 |
| Bedrooms +: | 1 |
| Family Room: | T |
| Basement: | Full |
| Washroom Type | No. of Pieces | Level |
| Washroom Type 1 | 2 | Main |
| Washroom Type 2 | 4 | Second |
| Washroom Type 3 | 3 | Second |
| Washroom Type 4 | 0 | |
| Washroom Type 5 | 0 |
| Total Area: | 0.00 |
| Property Type: | Detached |
| Style: | 2-Storey |
| Exterior: | Brick Front, Shingle |
| Garage Type: | Attached |
| Drive Parking Spaces: | 4 |
| Pool: | Salt, In |
| Approximatly Square Footage: | 1500-2000 |
| CAC Included: | N |
| Water Included: | N |
| Cabel TV Included: | N |
| Common Elements Included: | N |
| Heat Included: | N |
| Parking Included: | N |
| Condo Tax Included: | N |
| Building Insurance Included: | N |
| Fireplace/Stove: | Y |
| Heat Type: | Forced Air |
| Central Air Conditioning: | Central Air |
| Central Vac: | N |
| Laundry Level: | Syste |
| Ensuite Laundry: | F |
| Sewers: | Sewer |
$
%
Years
This calculator is for demonstration purposes only. Always consult a professional
financial advisor before making personal financial decisions.
| Although the information displayed is believed to be accurate, no warranties or representations are made of any kind. |
| AVENUE NORTH REALTY INC. |
|
|

HANIF ARKIAN
Broker
Dir:
416-871-6060
Bus:
416-798-7777
Fax:
905-660-5393
| Book Showing | Email a Friend |
Jump To:
At a Glance:
| Type: | Freehold - Detached |
| Area: | Ottawa |
| Municipality: | Stittsville - Munster - Richmond |
| Neighbourhood: | 8203 - Stittsville (South) |
| Style: | 2-Storey |
| Tax: | $4,923 |
| Beds: | 3+1 |
| Baths: | 3 |
| Fireplace: | Y |
| Pool: | Salt, In |
Locatin Map:
Payment Calculator:

