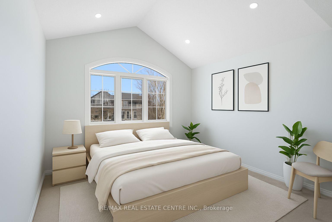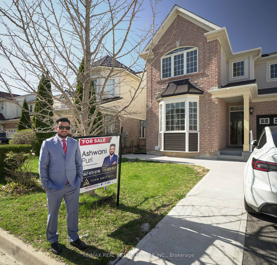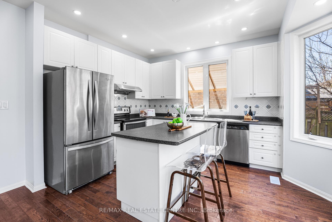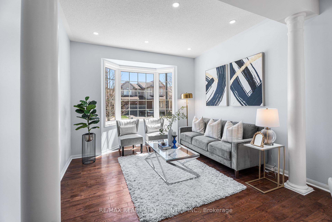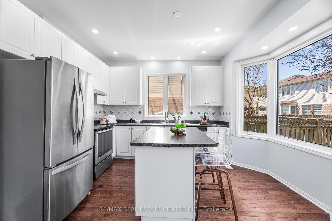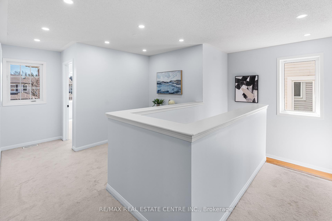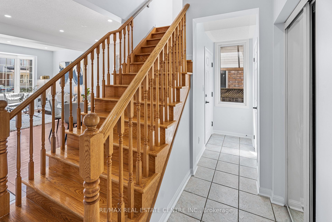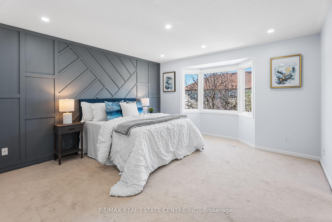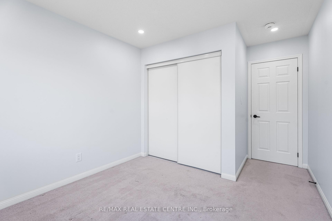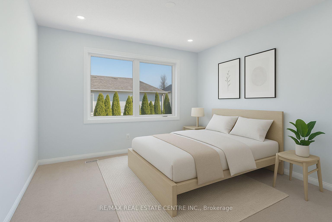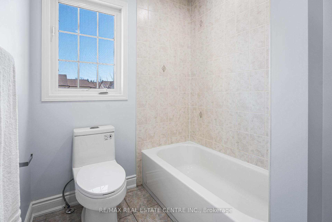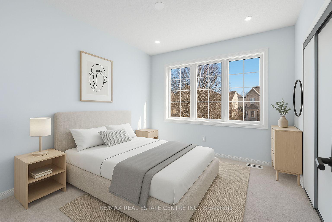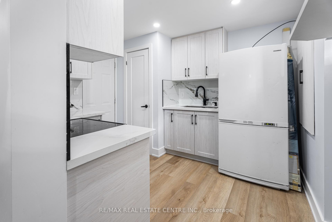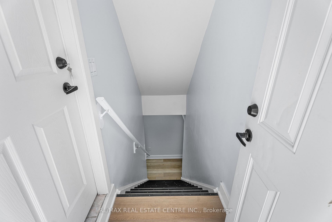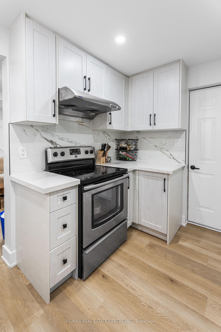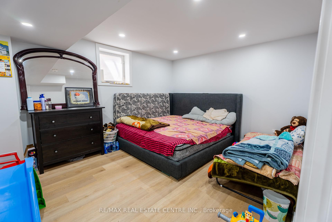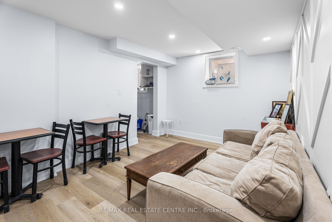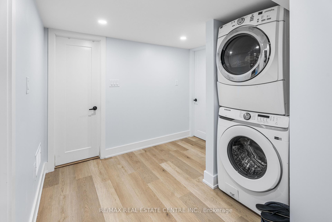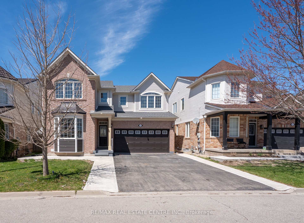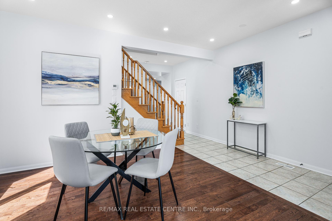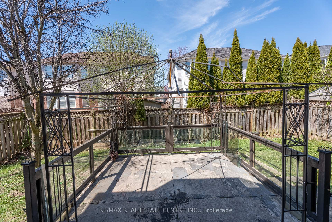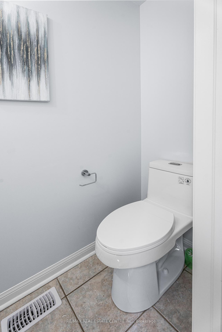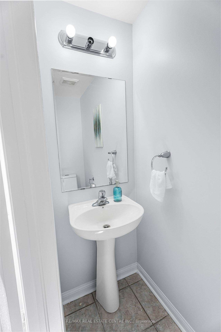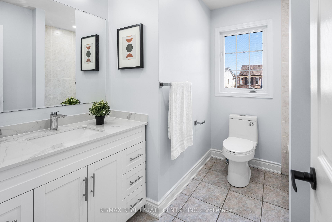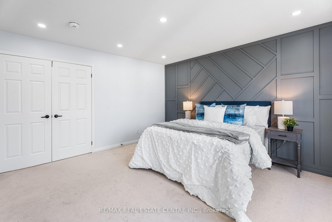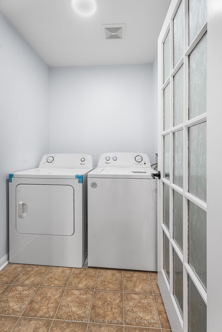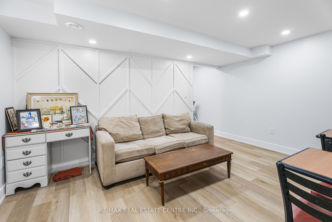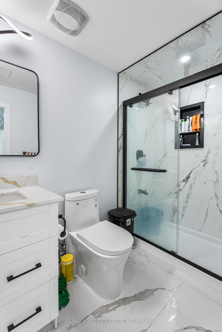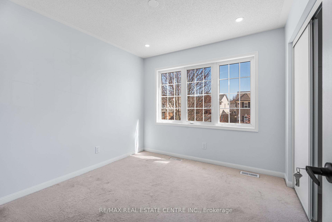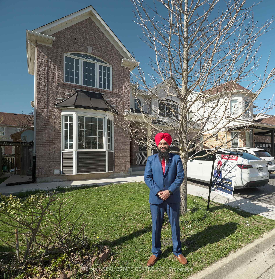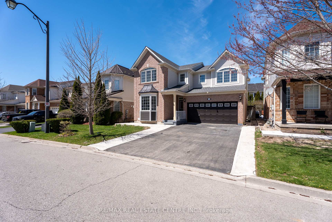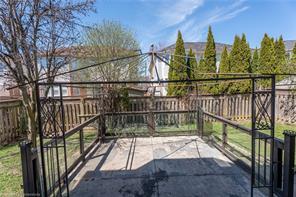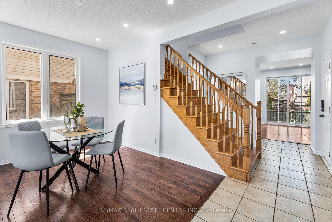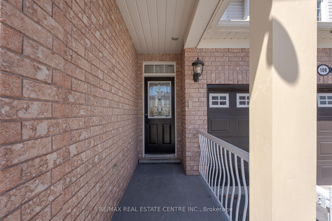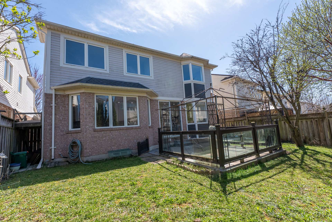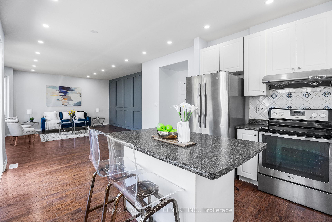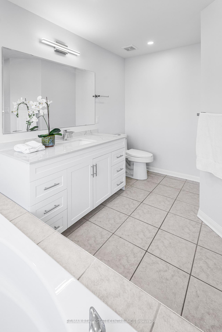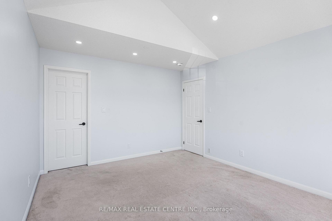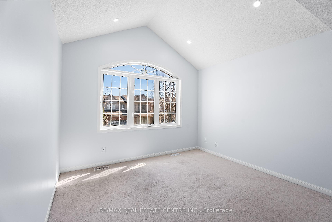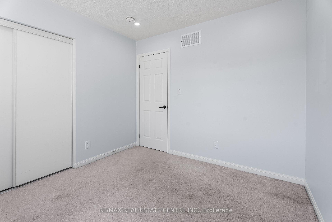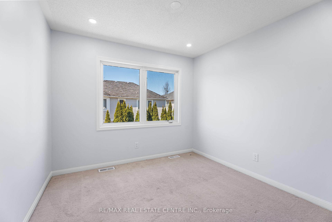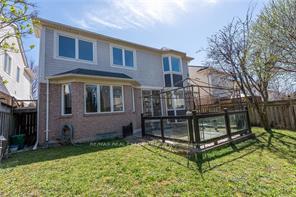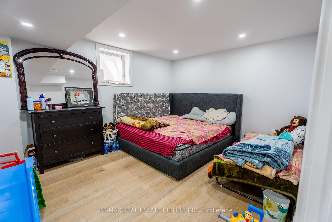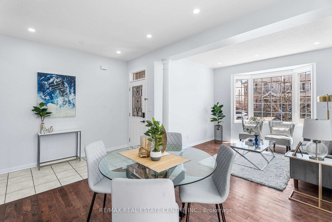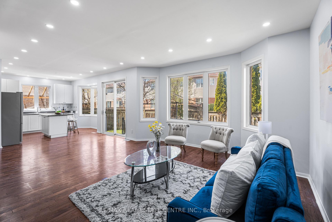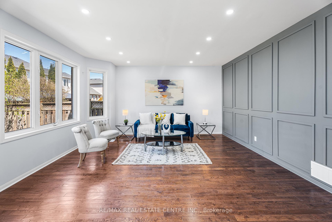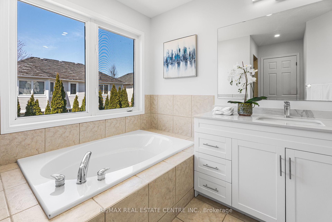$1,099,000
Available - For Sale
Listing ID: X12114127
108 Brayshaw Driv , Cambridge, N1T 2H5, Waterloo
| *LEGAL BASEMENT APARTMENT* Welcome to 108 Brayshaw Drive, Cambridge! This beautifully updated 2,264 sq. ft. executive home sits on a 43 x 83 ft lot in one of Cambridge's most desirable and family-friendly neighbourhood. It features 4 spacious bedroom upstairs and a fully finished 2-bedroom legal basement apartment, giving you a total of 6 bedroom and 4 bathroom , perfect for large families or smart investors. Inside, youll find a bright, modern kitchen with stainless steel appliances and a walk-out to the backyard. The home was freshly painted last month and includes accent walls in the family room and primary bedroom, plus renovated bathrooms. The upper level includes a large primary suite with a 4-piece ensuite and walk-in closet, plus 3 more good-size bedrooms and a convenient second floor laundry room. The legal basement apartment is newly finished and already rented for $1,750/month plus utilities, offering great rental income. You'll also enjoy a double car garage and room for 4 more cars in the driveway total 6 parking spots. Located just 2 minutes from Highway 401, this home is also close to parks, walking trails, high rated schools, bus stops, and shopping malls, truly rare and convenient location. Dont miss your chance to own this move-in-ready home with income potential in a fantastic neighbourhood! |
| Price | $1,099,000 |
| Taxes: | $6007.18 |
| Occupancy: | Partial |
| Address: | 108 Brayshaw Driv , Cambridge, N1T 2H5, Waterloo |
| Directions/Cross Streets: | Baintree way to Brayshaw Dr |
| Rooms: | 12 |
| Rooms +: | 4 |
| Bedrooms: | 4 |
| Bedrooms +: | 2 |
| Family Room: | T |
| Basement: | Finished, Separate Ent |
| Level/Floor | Room | Length(ft) | Width(ft) | Descriptions | |
| Room 1 | Main | Living Ro | 21.81 | 11.41 | Combined w/Dining |
| Room 2 | Main | Kitchen | 13.25 | 10.33 | |
| Room 3 | Main | Breakfast | 11.32 | 8.33 | |
| Room 4 | Main | Family Ro | 15.84 | 15.48 | |
| Room 5 | Second | Primary B | 15.74 | 13.25 | |
| Room 6 | Second | Bedroom 2 | 13.84 | 11.32 | |
| Room 7 | Second | Bedroom 3 | 13.84 | 9.74 | |
| Room 8 | Second | Bedroom 4 | 9.91 | 9.68 | |
| Room 9 | Second | Bathroom | 12 | 10.5 | 4 Pc Ensuite |
| Room 10 | Second | Den | 11.32 | 4.99 | |
| Room 11 | Second | Bathroom | 8.92 | 5.84 | 4 Pc Bath |
| Room 12 | Main | Bathroom | 6.33 | 2.59 | 2 Pc Bath |
| Room 13 | Basement | Bedroom | 10.4 | 10.82 | |
| Room 14 | Basement | Bedroom | 13.58 | 10.99 | |
| Room 15 | Basement | Kitchen | 19.91 | 12.99 | Combined w/Living |
| Washroom Type | No. of Pieces | Level |
| Washroom Type 1 | 2 | Main |
| Washroom Type 2 | 4 | Second |
| Washroom Type 3 | 4 | Second |
| Washroom Type 4 | 3 | Basement |
| Washroom Type 5 | 0 |
| Total Area: | 0.00 |
| Approximatly Age: | 16-30 |
| Property Type: | Detached |
| Style: | 2-Storey |
| Exterior: | Brick |
| Garage Type: | Attached |
| (Parking/)Drive: | Private |
| Drive Parking Spaces: | 4 |
| Park #1 | |
| Parking Type: | Private |
| Park #2 | |
| Parking Type: | Private |
| Pool: | None |
| Approximatly Age: | 16-30 |
| Approximatly Square Footage: | 2000-2500 |
| Property Features: | Fenced Yard, Greenbelt/Conserva |
| CAC Included: | N |
| Water Included: | N |
| Cabel TV Included: | N |
| Common Elements Included: | N |
| Heat Included: | N |
| Parking Included: | N |
| Condo Tax Included: | N |
| Building Insurance Included: | N |
| Fireplace/Stove: | N |
| Heat Type: | Forced Air |
| Central Air Conditioning: | Central Air |
| Central Vac: | N |
| Laundry Level: | Syste |
| Ensuite Laundry: | F |
| Sewers: | Sewer |
$
%
Years
This calculator is for demonstration purposes only. Always consult a professional
financial advisor before making personal financial decisions.
| Although the information displayed is believed to be accurate, no warranties or representations are made of any kind. |
| RE/MAX REAL ESTATE CENTRE INC. |
|
|

HANIF ARKIAN
Broker
Dir:
416-871-6060
Bus:
416-798-7777
Fax:
905-660-5393
| Book Showing | Email a Friend |
Jump To:
At a Glance:
| Type: | Freehold - Detached |
| Area: | Waterloo |
| Municipality: | Cambridge |
| Neighbourhood: | Dufferin Grove |
| Style: | 2-Storey |
| Approximate Age: | 16-30 |
| Tax: | $6,007.18 |
| Beds: | 4+2 |
| Baths: | 4 |
| Fireplace: | N |
| Pool: | None |
Locatin Map:
Payment Calculator:

