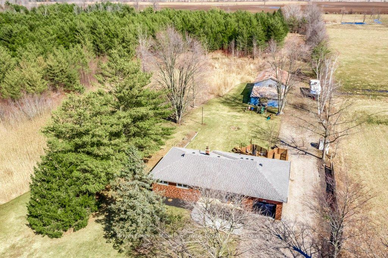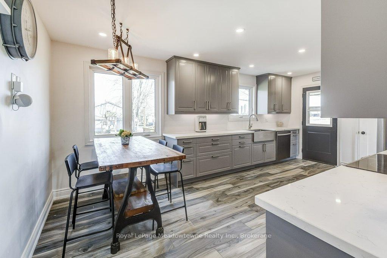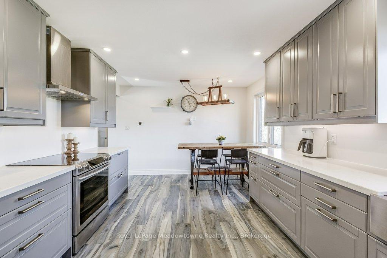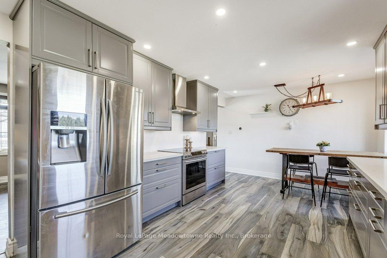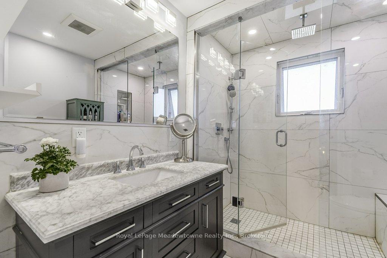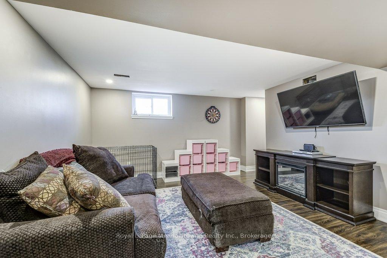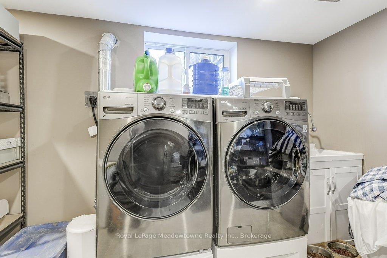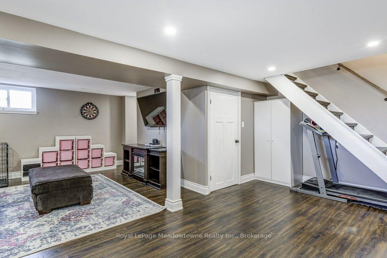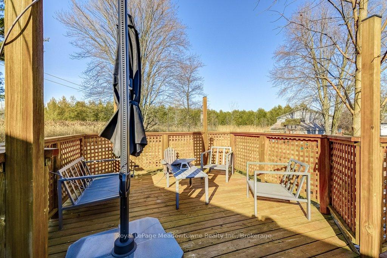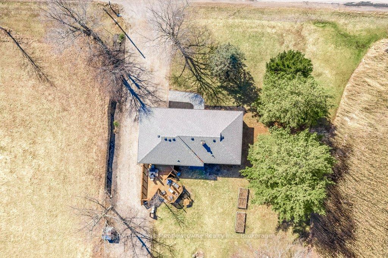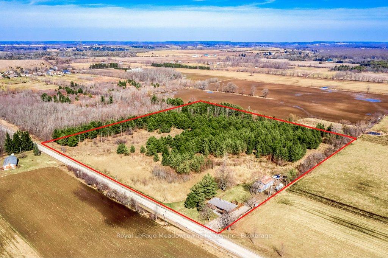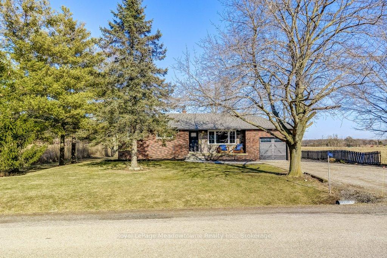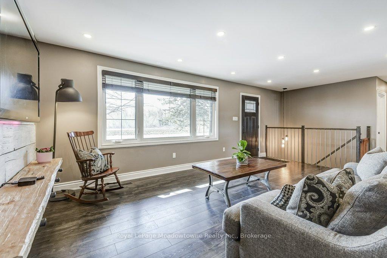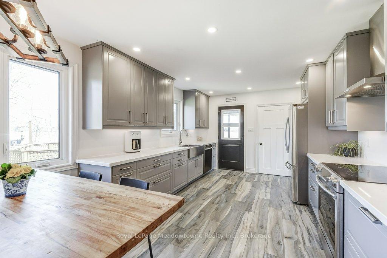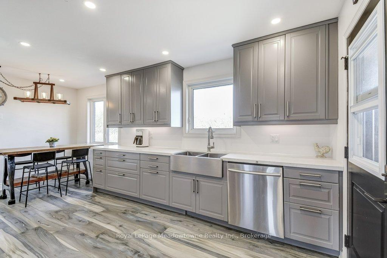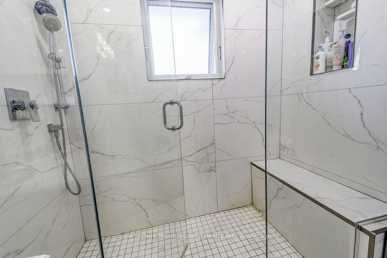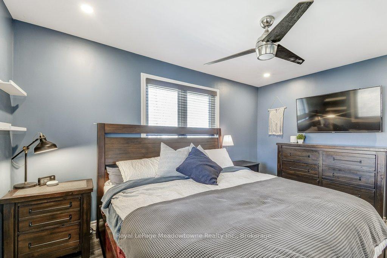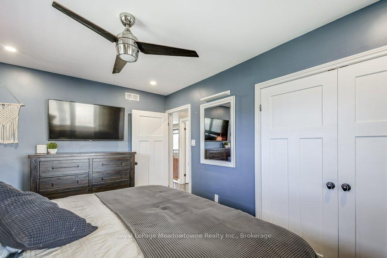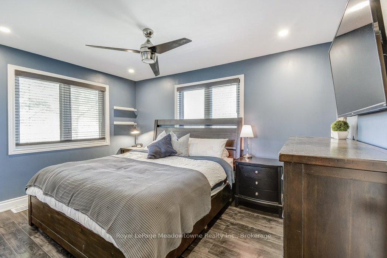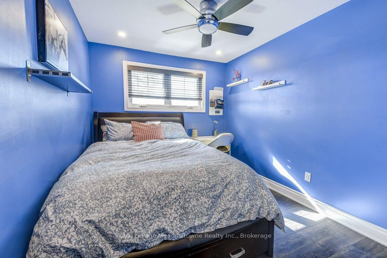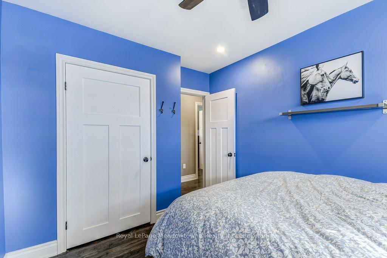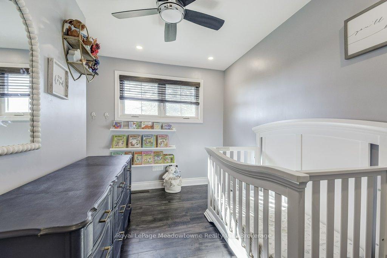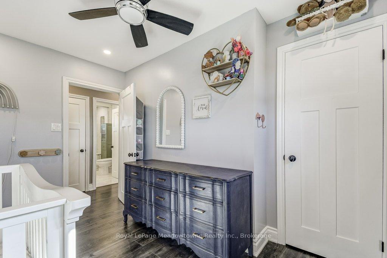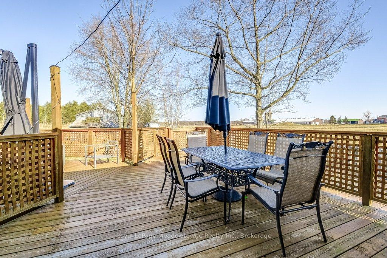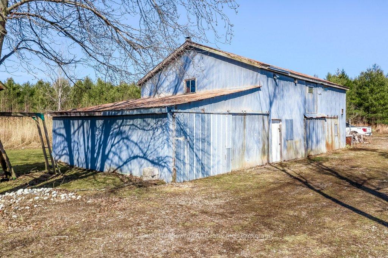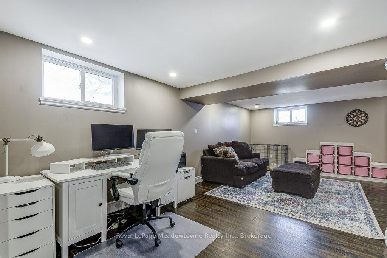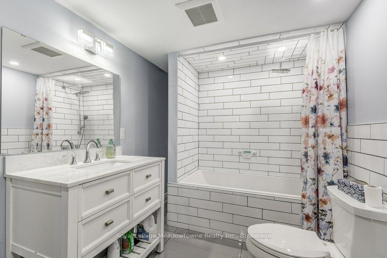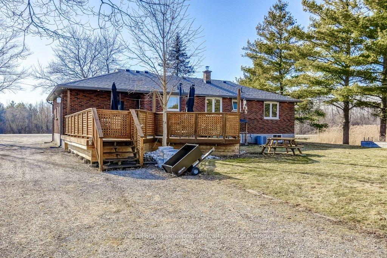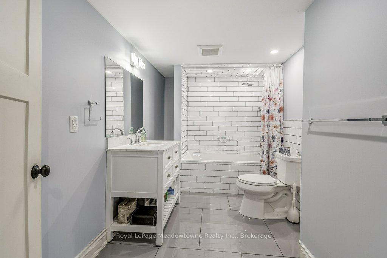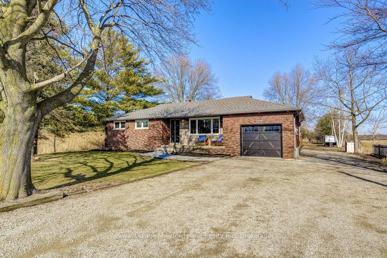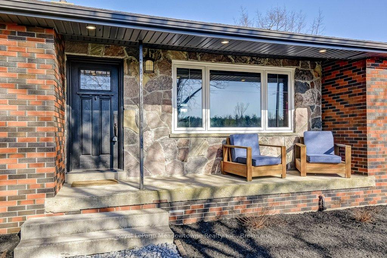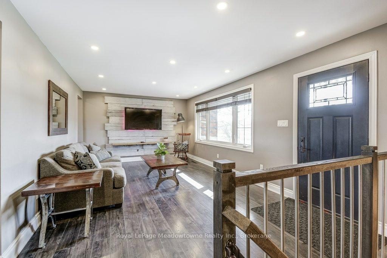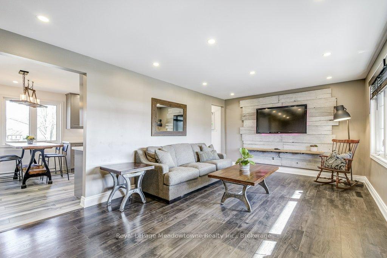$1,375,000
Available - For Sale
Listing ID: X12034231
986 Westover Road , Hamilton, N0B 1L0, Hamilton
| Dont miss out on this beautiful, well maintained, fully renovated cozy 3-bedroom country bungalow withsingle car garage on 14 private acres at the edge of Westover Centre and near major roadways (Highways5 and 8) In addition to the residence, this property boasts a metal-clad 15 x 30 drive shed as well as an oversizedadjoining 2-storey 30 x 45 workshop/barn equipped with a cement floor. The large, partially treedproperty lends itself particularly well to establishing walking trails.The home has a generously-sized remodeled eat-in kitchen e/w newer stainless-steel appliances, ceramictile, stylish cabinets and marble countertops. A bright, comfortably-sized living room, 3 bedrooms and amodern 3-piece bathroom complete the main level. The lower level which also has hardwood flooringincludes a large family room e/w a modern electric fireplace, a large 4-piece bathroom and laundry, utilityand storage rooms.Relax in the private back yard which includes a large new deck creating a peaceful setting suitable forentertaining large gatherings.Major improvements include updated bathrooms, wiring, plumbing, shingles, flooring, cabinetry andappliances, just to name a few. Attached to the MLS listing is an extensive list of all of the improvements.You wont be disappointed! |
| Price | $1,375,000 |
| Taxes: | $6257.08 |
| Assessment Year: | 2025 |
| Occupancy: | Owner |
| Address: | 986 Westover Road , Hamilton, N0B 1L0, Hamilton |
| Acreage: | 10-24.99 |
| Directions/Cross Streets: | Hwy 403 north on Hwy 6, West on Concession 5W, North on Westover Road |
| Rooms: | 12 |
| Bedrooms: | 3 |
| Bedrooms +: | 0 |
| Family Room: | F |
| Basement: | Full, Partially Fi |
| Level/Floor | Room | Length(ft) | Width(ft) | Descriptions | |
| Room 1 | Main | Breakfast | 11.48 | 5.77 | Breakfast Area |
| Room 2 | Main | Kitchen | 11.48 | 13.05 | Eat-in Kitchen, Marble Counter |
| Room 3 | Main | Living Ro | 11.97 | 19.88 | Hardwood Floor, Overlooks Frontyard |
| Room 4 | Main | Primary B | 9.94 | 13.61 | |
| Room 5 | Main | Bedroom 2 | 11.91 | 8.95 | |
| Room 6 | Main | Bedroom 3 | 11.91 | 8.56 | |
| Room 7 | Main | Bathroom | 9.94 | 6.76 | 3 Pc Bath |
| Room 8 | Basement | Recreatio | 25.03 | 19.45 | |
| Room 9 | Basement | Laundry | 11.02 | 12.37 | |
| Room 10 | Basement | Utility R | 11.55 | 11.68 | |
| Room 11 | Basement | Utility R | 8.3 | 7.12 | |
| Room 12 | Basement | Bathroom | 11.55 | 6.99 | 4 Pc Bath |
| Washroom Type | No. of Pieces | Level |
| Washroom Type 1 | 3 | Main |
| Washroom Type 2 | 4 | Basement |
| Washroom Type 3 | 0 | |
| Washroom Type 4 | 0 | |
| Washroom Type 5 | 0 | |
| Washroom Type 6 | 3 | Main |
| Washroom Type 7 | 4 | Basement |
| Washroom Type 8 | 0 | |
| Washroom Type 9 | 0 | |
| Washroom Type 10 | 0 |
| Total Area: | 0.00 |
| Property Type: | Detached |
| Style: | Bungalow |
| Exterior: | Brick, Stone |
| Garage Type: | Built-In |
| (Parking/)Drive: | Front Yard |
| Drive Parking Spaces: | 12 |
| Park #1 | |
| Parking Type: | Front Yard |
| Park #2 | |
| Parking Type: | Front Yard |
| Pool: | None |
| Approximatly Square Footage: | 1100-1500 |
| CAC Included: | N |
| Water Included: | N |
| Cabel TV Included: | N |
| Common Elements Included: | N |
| Heat Included: | N |
| Parking Included: | N |
| Condo Tax Included: | N |
| Building Insurance Included: | N |
| Fireplace/Stove: | Y |
| Heat Type: | Forced Air |
| Central Air Conditioning: | Central Air |
| Central Vac: | N |
| Laundry Level: | Syste |
| Ensuite Laundry: | F |
| Sewers: | Septic |
$
%
Years
This calculator is for demonstration purposes only. Always consult a professional
financial advisor before making personal financial decisions.
| Although the information displayed is believed to be accurate, no warranties or representations are made of any kind. |
| Royal LePage Meadowtowne Realty Inc., Brokerage |
|
|

HANIF ARKIAN
Broker
Dir:
416-871-6060
Bus:
416-798-7777
Fax:
905-660-5393
| Virtual Tour | Book Showing | Email a Friend |
Jump To:
At a Glance:
| Type: | Freehold - Detached |
| Area: | Hamilton |
| Municipality: | Hamilton |
| Neighbourhood: | Rural Flamborough |
| Style: | Bungalow |
| Tax: | $6,257.08 |
| Beds: | 3 |
| Baths: | 2 |
| Fireplace: | Y |
| Pool: | None |
Locatin Map:
Payment Calculator:

