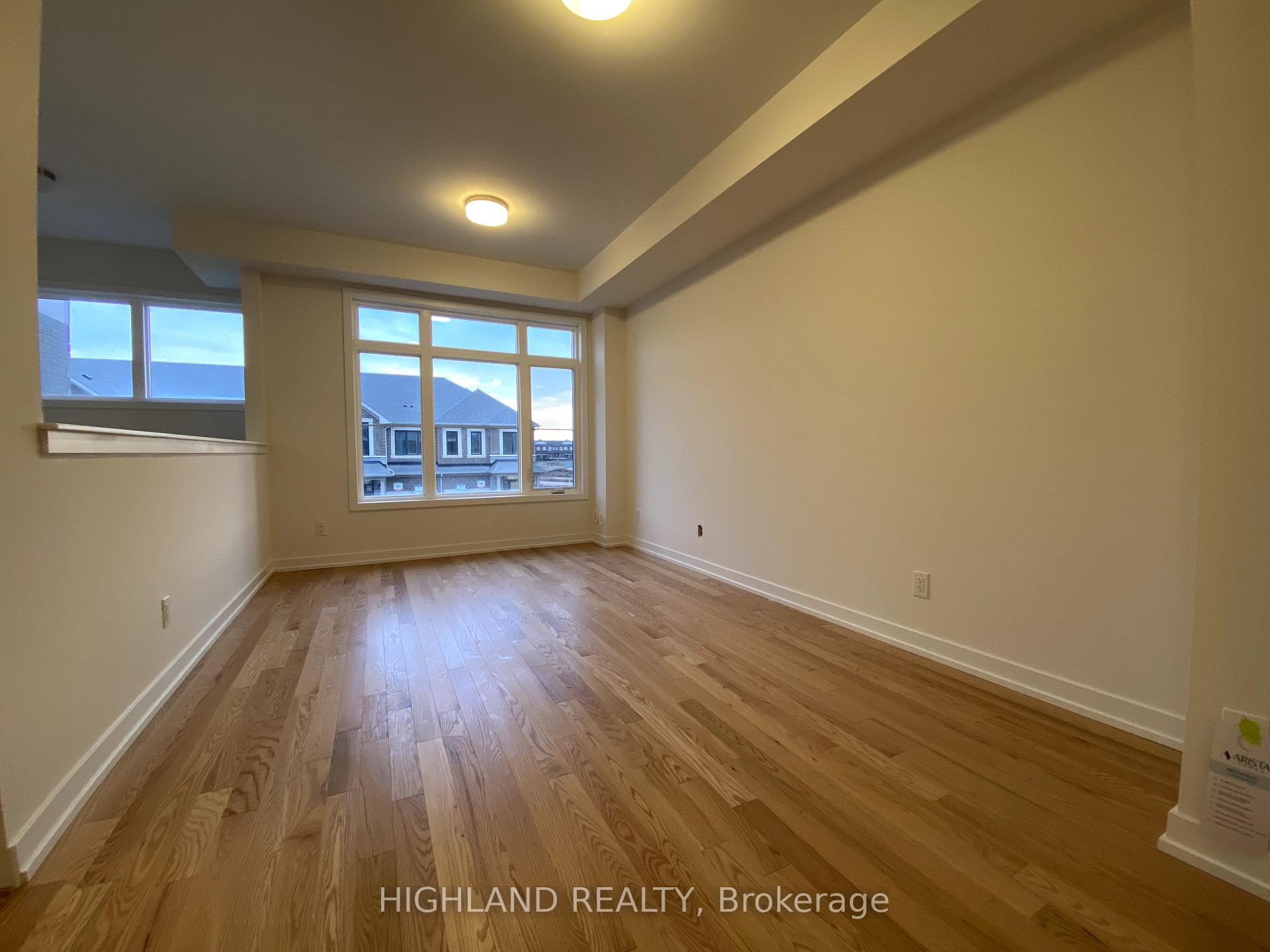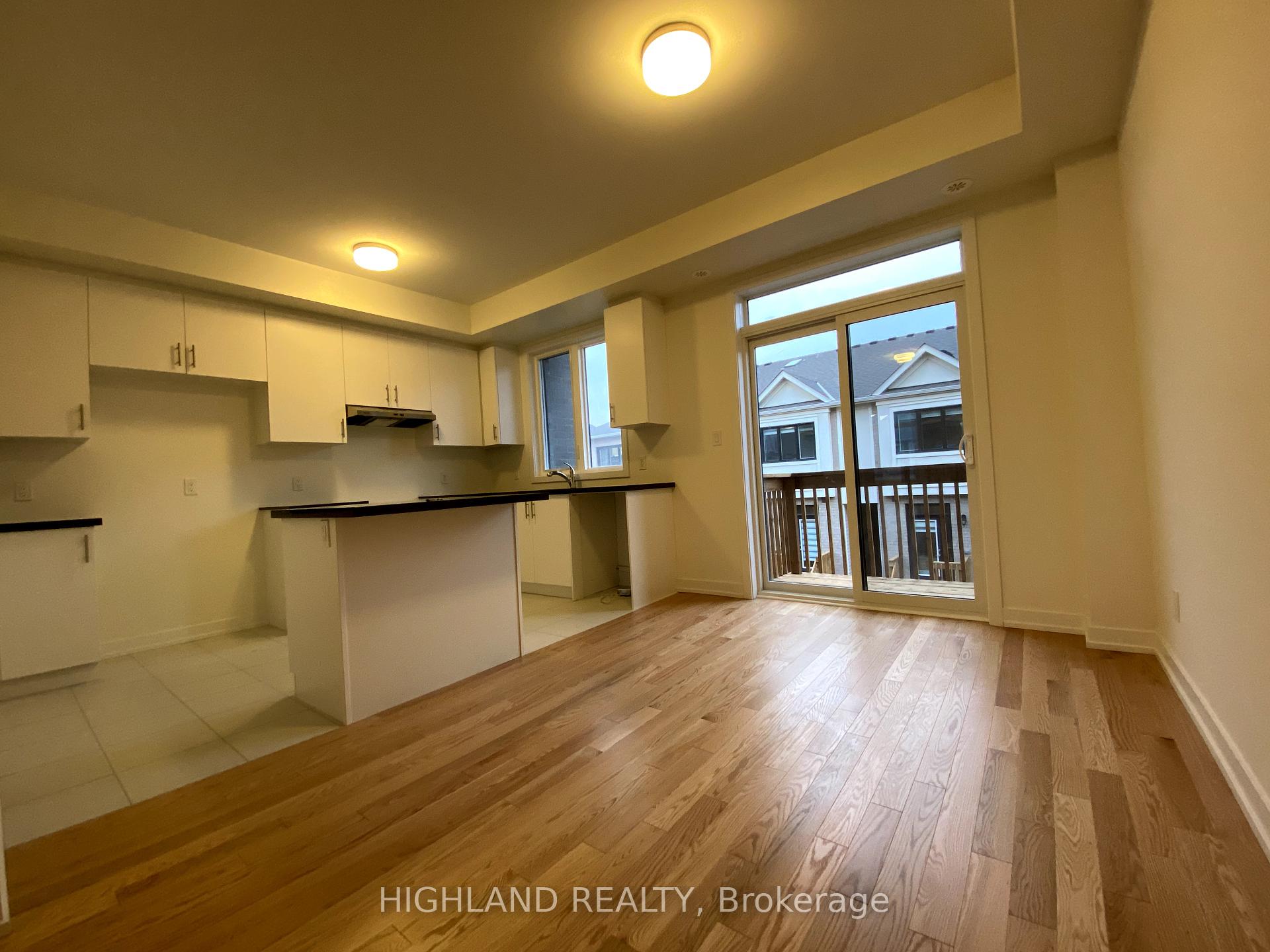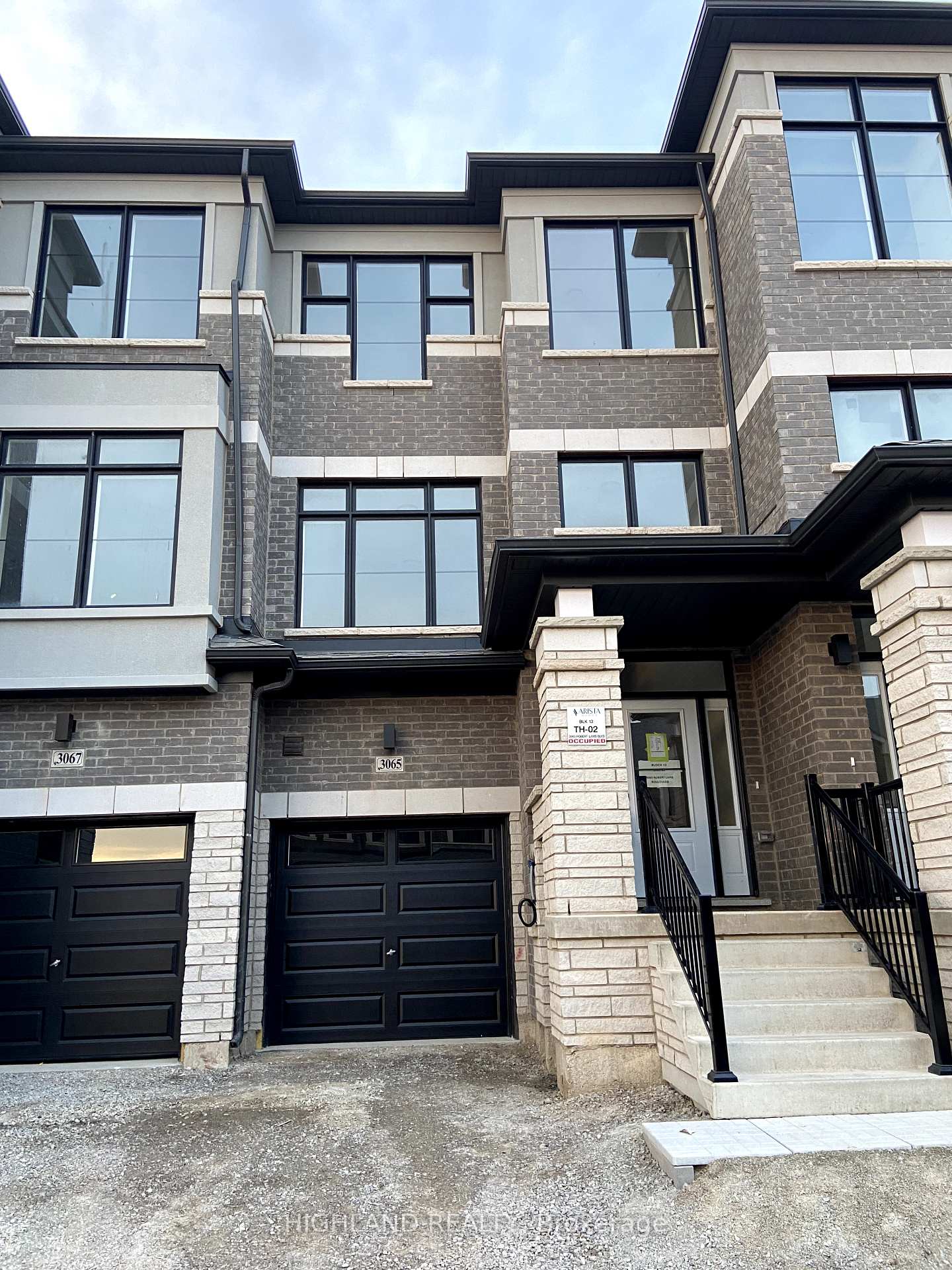$3,550
Available - For Rent
Listing ID: W12100217
3065 Robert Lamb Boul , Oakville, L6H 7H5, Halton
| Welcome to this Brand New Luxury Freehold 3-Storey Townhouse with Basement, Nestled in the Prestigious Upper Joshua Creek Community of Oakville!This spacious home offers 4 bedroomsthree on the third floor and one on the main floor, perfect for multi-generational living or a home office setup. With 3.5 bathrooms (including two full baths on the third floor, one full bath on the ground level, and a convenient powder room), comfort and functionality are ensured for the whole family.Enjoy 9-foot ceilings throughout, oversized windows, and an open-concept layout filled with natural light. Direct access to the garage, a versatile basement for storage, and a private backyard (to be completed soon) add even more value.Located in a AAA neighborhood, surrounded by top-rated schools, new infrastructure, and close to shopping centers, restaurants, parks, and recreational facilities. Commuting is a breeze with easy access to major highways and public transit. |
| Price | $3,550 |
| Taxes: | $0.00 |
| Occupancy: | Vacant |
| Address: | 3065 Robert Lamb Boul , Oakville, L6H 7H5, Halton |
| Directions/Cross Streets: | Dundas/Eighth Line |
| Rooms: | 11 |
| Bedrooms: | 4 |
| Bedrooms +: | 0 |
| Family Room: | F |
| Basement: | Unfinished |
| Furnished: | Unfu |
| Level/Floor | Room | Length(ft) | Width(ft) | Descriptions | |
| Room 1 | Ground | Bedroom 4 | 3 Pc Bath, Hardwood Floor, Large Window | ||
| Room 2 | Second | Kitchen | Centre Island, Hardwood Floor, Eat-in Kitchen | ||
| Room 3 | Second | Living Ro | Large Window, Hardwood Floor, Large Window | ||
| Room 4 | Second | Dining Ro | Combined w/Kitchen, Large Window | ||
| Room 5 | Second | Powder Ro | 2 Pc Bath, Hardwood Floor | ||
| Room 6 | Third | Primary B | 4 Pc Ensuite, Hardwood Floor | ||
| Room 7 | Third | Bedroom 2 | 4 Pc Bath, Hardwood Floor | ||
| Room 8 | Third | Bedroom 3 | Large Closet, Hardwood Floor, Large Window | ||
| Room 9 | Third | Bathroom | 4 Pc Ensuite | ||
| Room 10 | Third | Laundry |
| Washroom Type | No. of Pieces | Level |
| Washroom Type 1 | 3 | Ground |
| Washroom Type 2 | 2 | Second |
| Washroom Type 3 | 4 | Third |
| Washroom Type 4 | 4 | Third |
| Washroom Type 5 | 0 |
| Total Area: | 0.00 |
| Property Type: | Att/Row/Townhouse |
| Style: | 3-Storey |
| Exterior: | Brick, Stone |
| Garage Type: | Built-In |
| (Parking/)Drive: | Private |
| Drive Parking Spaces: | 1 |
| Park #1 | |
| Parking Type: | Private |
| Park #2 | |
| Parking Type: | Private |
| Pool: | None |
| Laundry Access: | Ensuite |
| Approximatly Square Footage: | 1500-2000 |
| Property Features: | Golf, Hospital |
| CAC Included: | N |
| Water Included: | N |
| Cabel TV Included: | N |
| Common Elements Included: | N |
| Heat Included: | N |
| Parking Included: | Y |
| Condo Tax Included: | N |
| Building Insurance Included: | N |
| Fireplace/Stove: | N |
| Heat Type: | Forced Air |
| Central Air Conditioning: | Central Air |
| Central Vac: | N |
| Laundry Level: | Syste |
| Ensuite Laundry: | F |
| Elevator Lift: | False |
| Sewers: | Sewer |
| Utilities-Cable: | N |
| Utilities-Hydro: | A |
| Although the information displayed is believed to be accurate, no warranties or representations are made of any kind. |
| HIGHLAND REALTY |
|
|

HANIF ARKIAN
Broker
Dir:
416-871-6060
Bus:
416-798-7777
Fax:
905-660-5393
| Book Showing | Email a Friend |
Jump To:
At a Glance:
| Type: | Freehold - Att/Row/Townhouse |
| Area: | Halton |
| Municipality: | Oakville |
| Neighbourhood: | 1010 - JM Joshua Meadows |
| Style: | 3-Storey |
| Beds: | 4 |
| Baths: | 4 |
| Fireplace: | N |
| Pool: | None |
Locatin Map:






