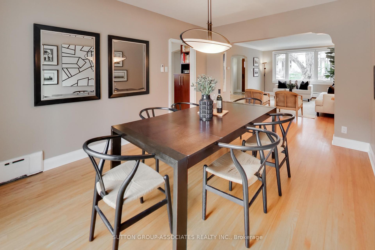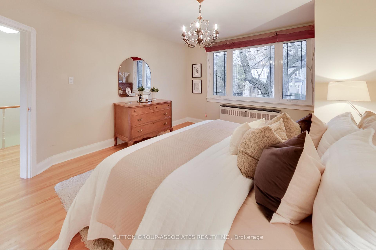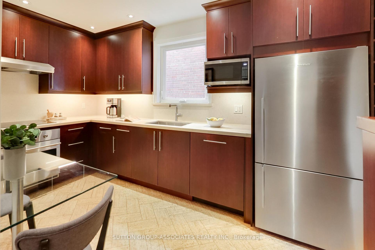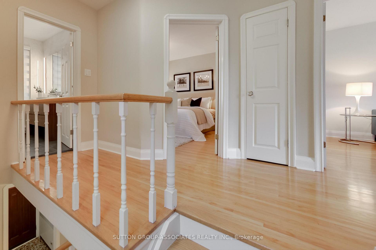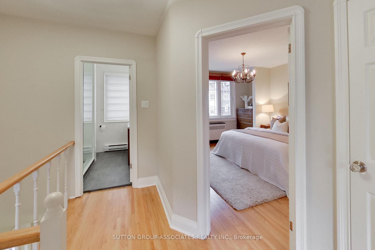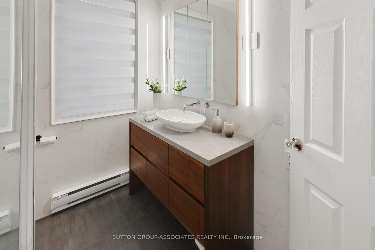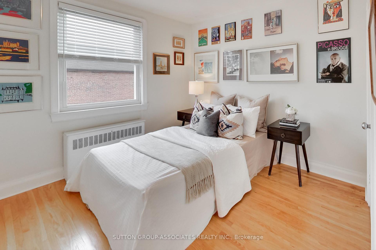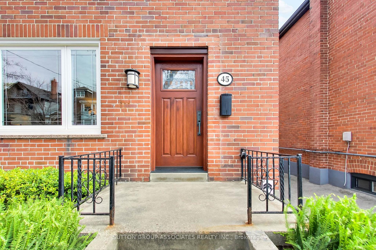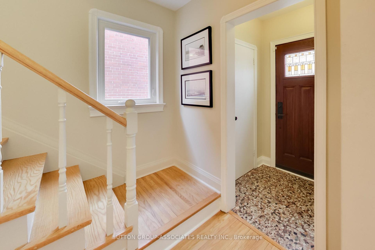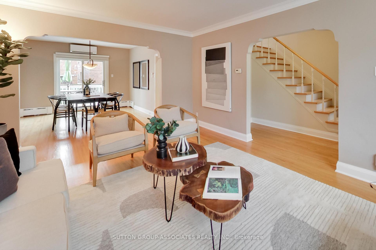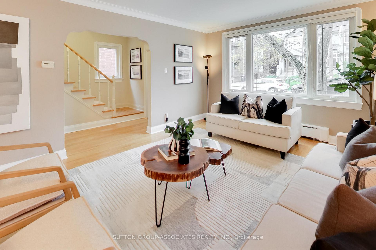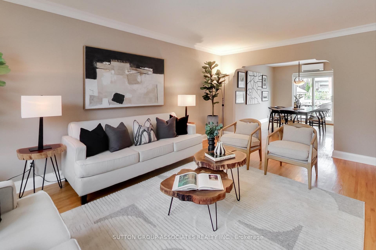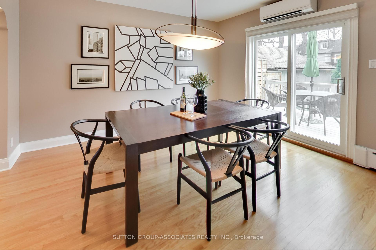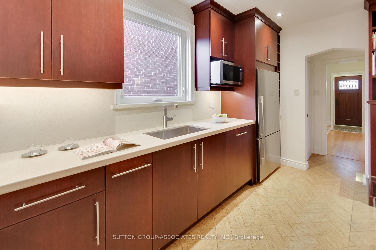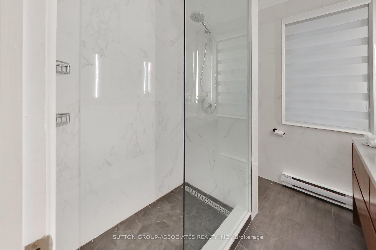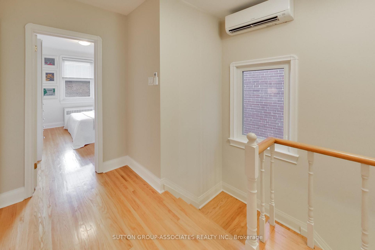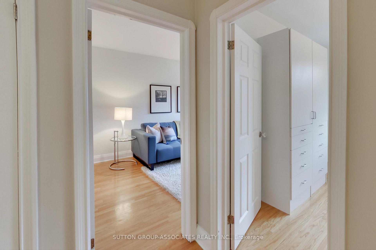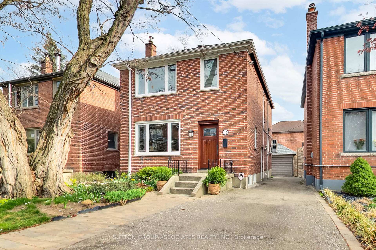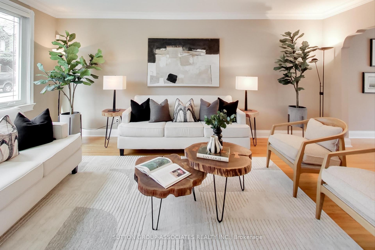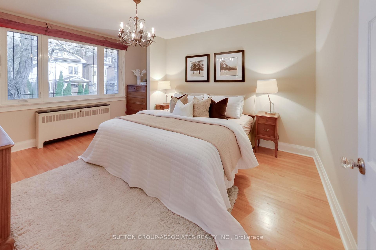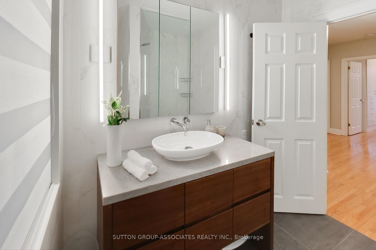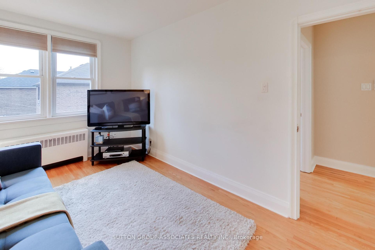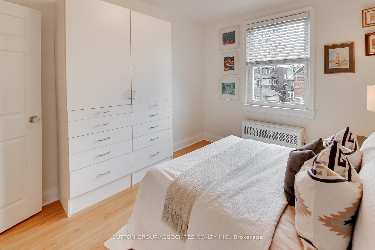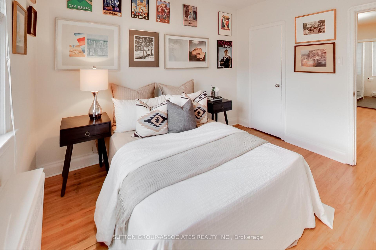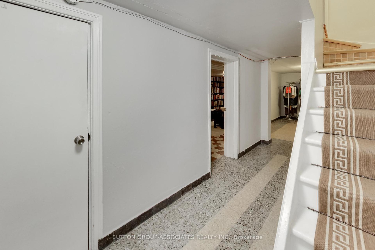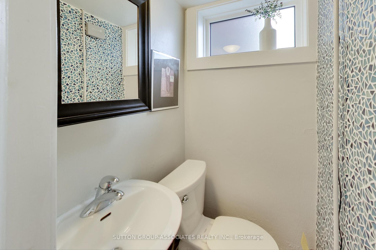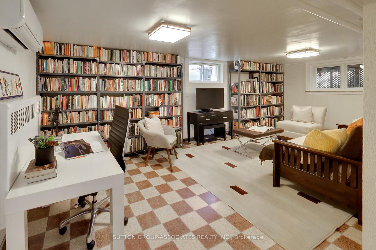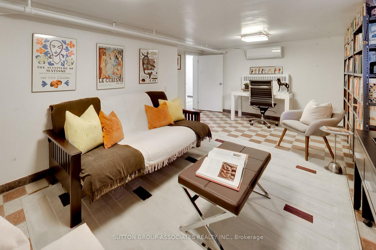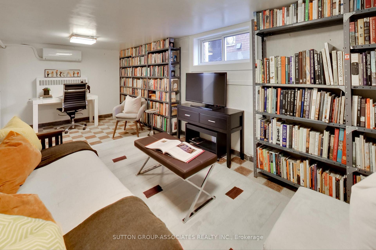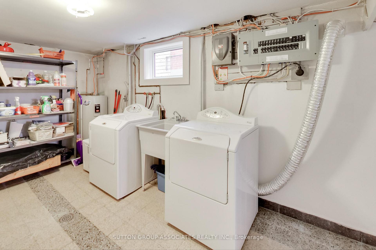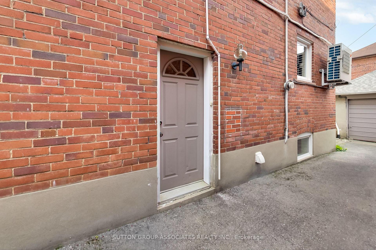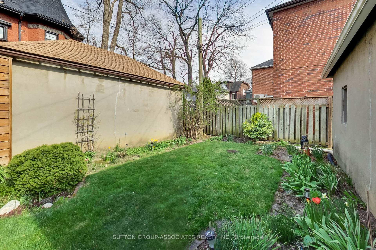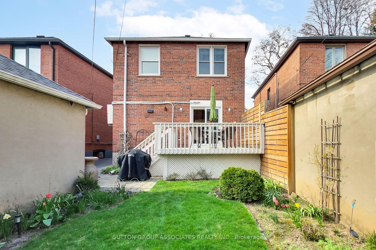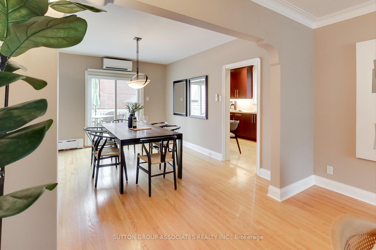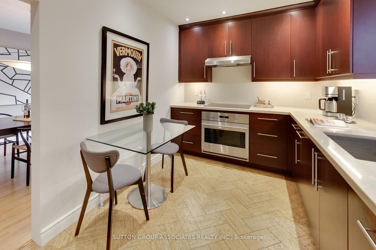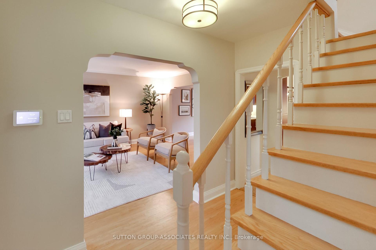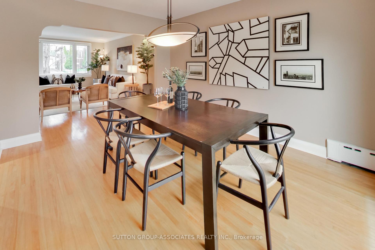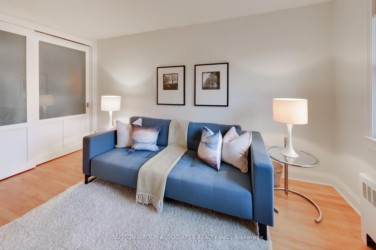$1,399,000
Available - For Sale
Listing ID: C12114342
45 Tyrrel Aven , Toronto, M6G 2G1, Toronto
| Sun-filled, south-facing detached home on a coveted 30-ft lot with rare private drive in the heart of Wychwood steps to transportation. Surrounded by mature trees, a strong sense of community, and some of the city's most beloved green spaces - Wychwood Barns, Hillcrest Park, and Wychwood Park - this is a dream setting for families and nature lovers alike. Built in the 1950s, this spacious home features clean lines, oversized rooms, wide openings, and hardwood floors. Renovated kitchen with cork flooring, Caesar stone counters, seamless backsplash, integrated appliances, wine shelves, and eat-in dining with LED lighting. Three full-sized bedrooms upstairs with generous closets and a renovated bathroom. Lower level with high ceilings, large windows, media room, laundry, storage, and powder room. This mature, tree-lined neighborhood is minutes from downtown and steps to Wychwood Park, Hillcrest Park's tennis courts and wading pool, St. Clair West's vibrant shops and restaurants, and top-tier schools including Hillcrest Public School, Upper Canada College, and The Bishop Strachan School. |
| Price | $1,399,000 |
| Taxes: | $7632.15 |
| Assessment Year: | 2024 |
| Occupancy: | Owner |
| Address: | 45 Tyrrel Aven , Toronto, M6G 2G1, Toronto |
| Directions/Cross Streets: | St Clair Ave W & Christie St |
| Rooms: | 6 |
| Rooms +: | 2 |
| Bedrooms: | 3 |
| Bedrooms +: | 0 |
| Family Room: | F |
| Basement: | Separate Ent, Finished |
| Level/Floor | Room | Length(ft) | Width(ft) | Descriptions | |
| Room 1 | Main | Foyer | 3.87 | 4.49 | Tile Floor, Closet |
| Room 2 | Main | Living Ro | 18.17 | 12.33 | Hardwood Floor, Window, Crown Moulding |
| Room 3 | Main | Dining Ro | 13.64 | 10.82 | Hardwood Floor, Walk-Out |
| Room 4 | Main | Kitchen | 10.82 | 8.27 | Stone Counters, Pot Lights, Casement Windows |
| Room 5 | Second | Primary B | 14.69 | 12.37 | Hardwood Floor, Casement Windows |
| Room 6 | Second | Bathroom | Tile Floor, Separate Shower, Window | ||
| Room 7 | Second | Bedroom 2 | 14.53 | 9.35 | Hardwood Floor, Double Closet, Window |
| Room 8 | Second | Bedroom 3 | 10.76 | 9.97 | Hardwood Floor, Large Closet, Window |
| Room 9 | Lower | Powder Ro | Tile Floor, Window | ||
| Room 10 | Lower | Media Roo | 21.98 | 11.87 | Tile Floor, Above Grade Window |
| Room 11 | Lower | Utility R | 12.04 | 9.45 | Unfinished, Above Grade Window |
| Room 12 | Lower | Laundry | 16.89 | 8.89 | Tile Floor, Above Grade Window, Laundry Sink |
| Washroom Type | No. of Pieces | Level |
| Washroom Type 1 | 3 | Second |
| Washroom Type 2 | 2 | Lower |
| Washroom Type 3 | 0 | |
| Washroom Type 4 | 0 | |
| Washroom Type 5 | 0 | |
| Washroom Type 6 | 3 | Second |
| Washroom Type 7 | 2 | Lower |
| Washroom Type 8 | 0 | |
| Washroom Type 9 | 0 | |
| Washroom Type 10 | 0 |
| Total Area: | 0.00 |
| Property Type: | Detached |
| Style: | 2-Storey |
| Exterior: | Brick |
| Garage Type: | Detached |
| (Parking/)Drive: | Private |
| Drive Parking Spaces: | 2 |
| Park #1 | |
| Parking Type: | Private |
| Park #2 | |
| Parking Type: | Private |
| Pool: | None |
| Approximatly Square Footage: | 1100-1500 |
| Property Features: | Public Trans, Rec./Commun.Centre |
| CAC Included: | N |
| Water Included: | N |
| Cabel TV Included: | N |
| Common Elements Included: | N |
| Heat Included: | N |
| Parking Included: | N |
| Condo Tax Included: | N |
| Building Insurance Included: | N |
| Fireplace/Stove: | N |
| Heat Type: | Heat Pump |
| Central Air Conditioning: | Wall Unit(s |
| Central Vac: | N |
| Laundry Level: | Syste |
| Ensuite Laundry: | F |
| Sewers: | Sewer |
$
%
Years
This calculator is for demonstration purposes only. Always consult a professional
financial advisor before making personal financial decisions.
| Although the information displayed is believed to be accurate, no warranties or representations are made of any kind. |
| SUTTON GROUP-ASSOCIATES REALTY INC. |
|
|

HANIF ARKIAN
Broker
Dir:
416-871-6060
Bus:
416-798-7777
Fax:
905-660-5393
| Book Showing | Email a Friend |
Jump To:
At a Glance:
| Type: | Freehold - Detached |
| Area: | Toronto |
| Municipality: | Toronto C02 |
| Neighbourhood: | Wychwood |
| Style: | 2-Storey |
| Tax: | $7,632.15 |
| Beds: | 3 |
| Baths: | 2 |
| Fireplace: | N |
| Pool: | None |
Locatin Map:
Payment Calculator:

