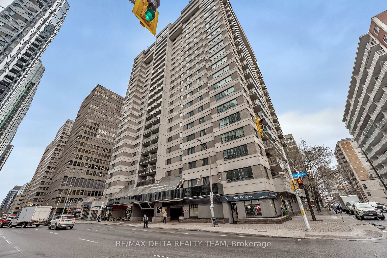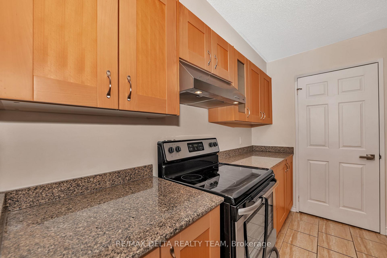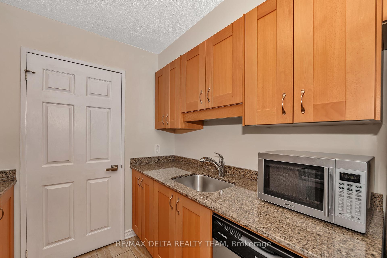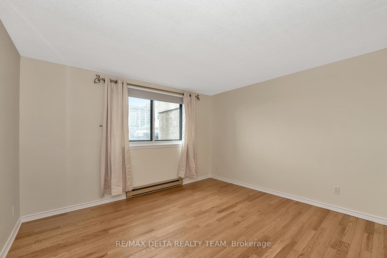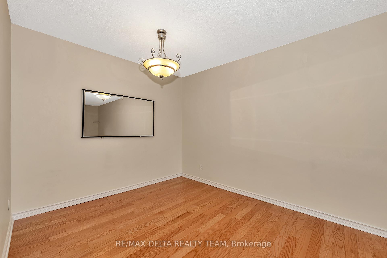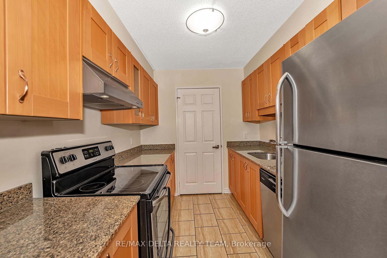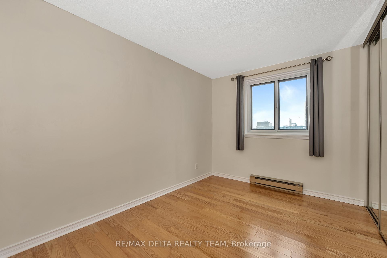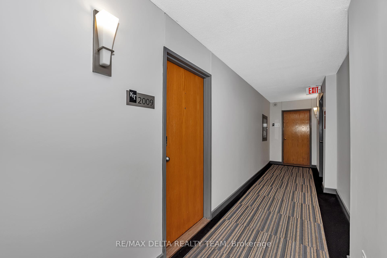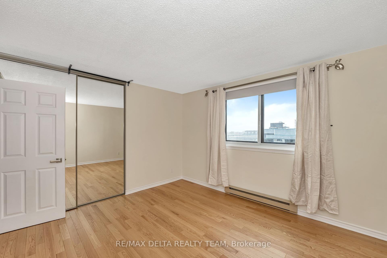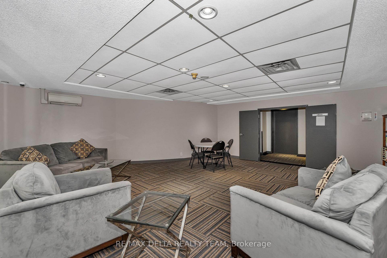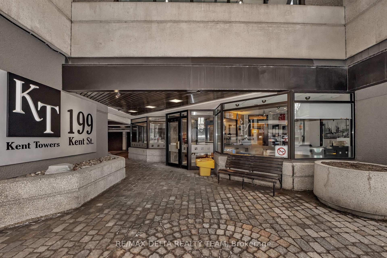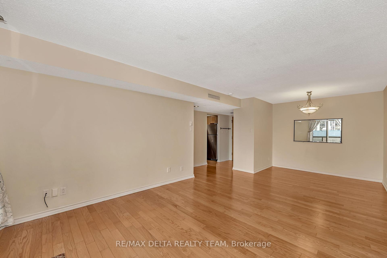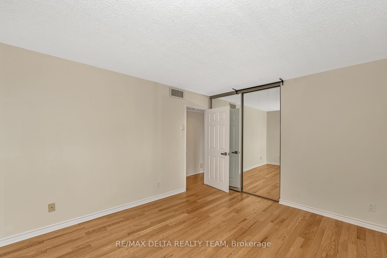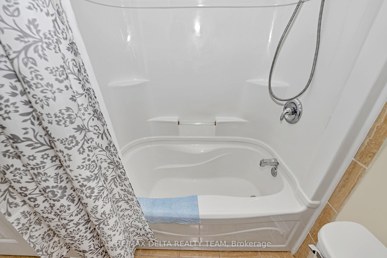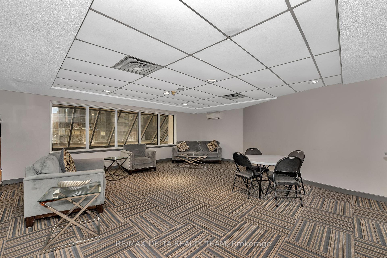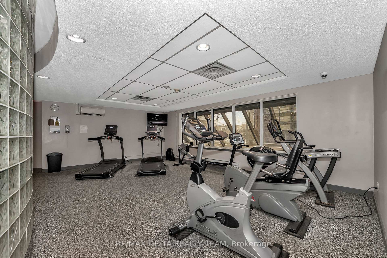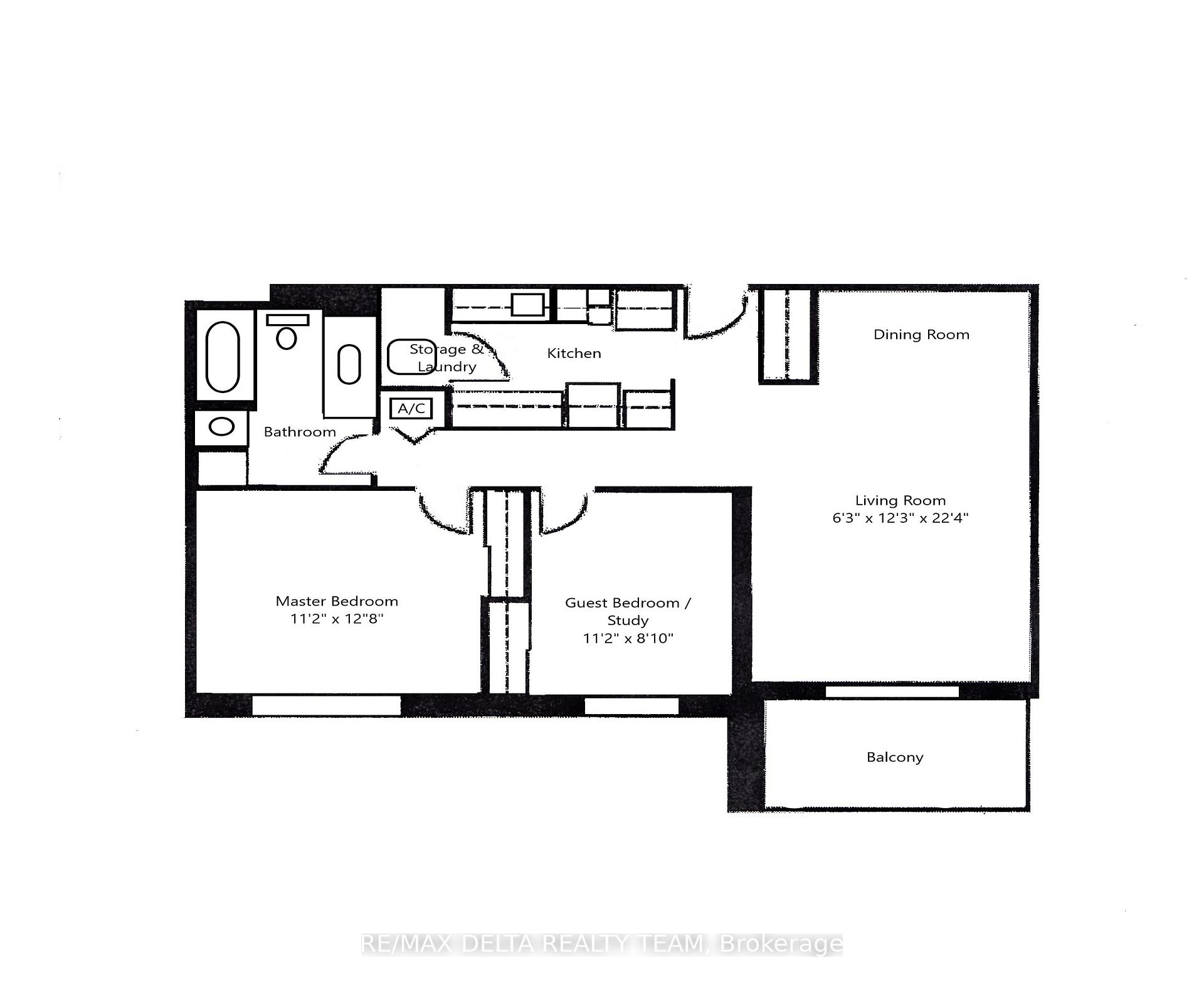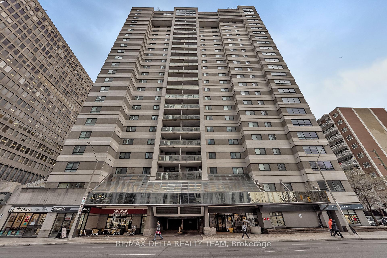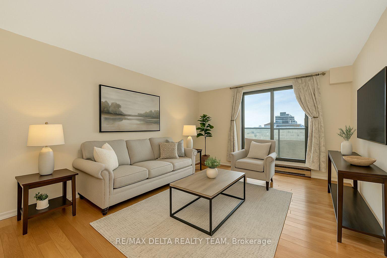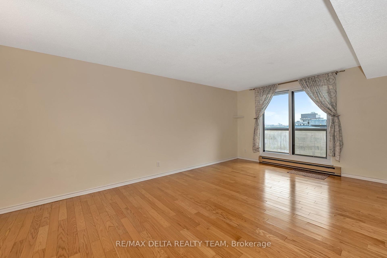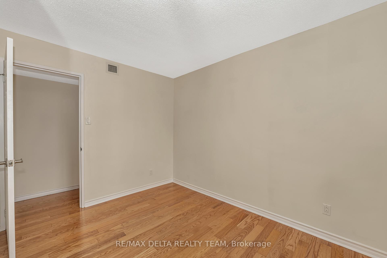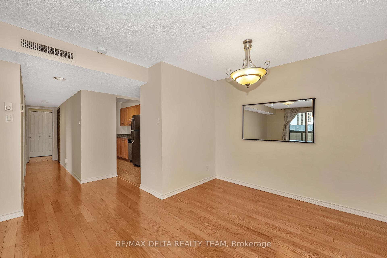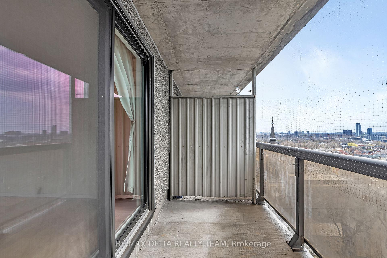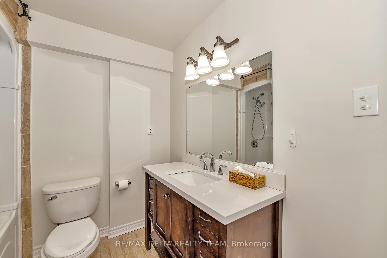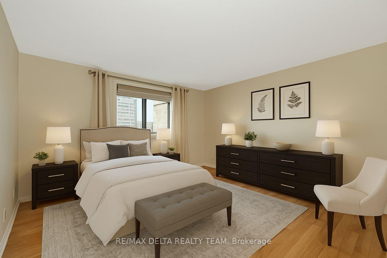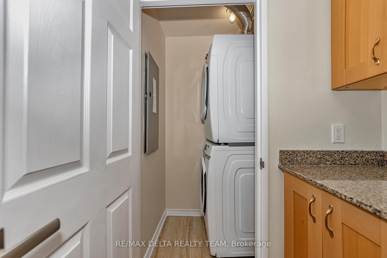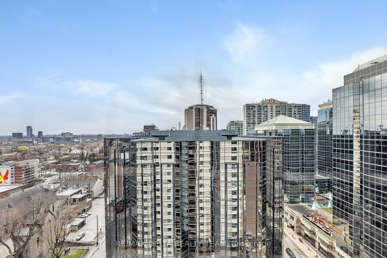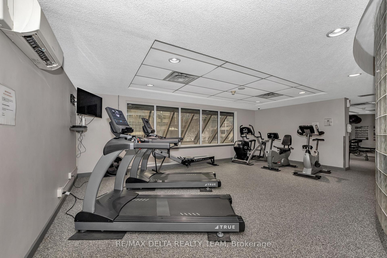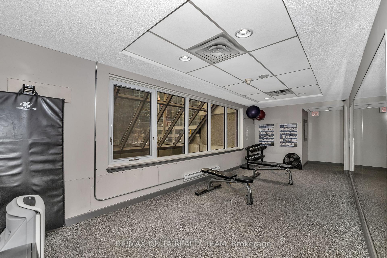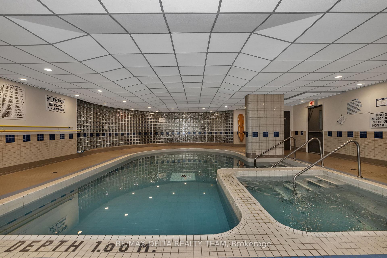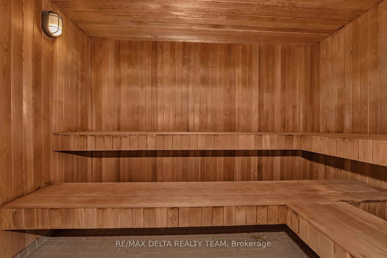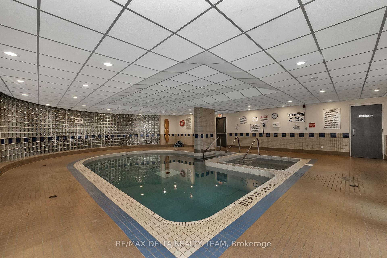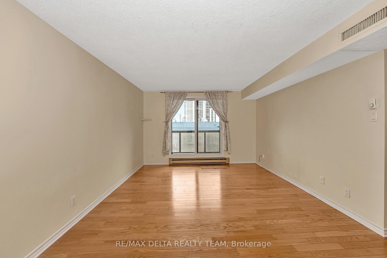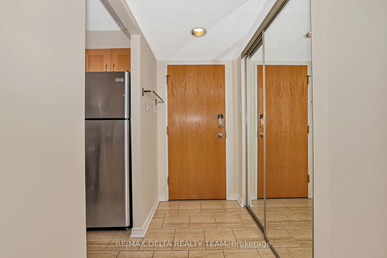$429,900
Available - For Sale
Listing ID: X12114321
199 Kent Stre , Ottawa Centre, K2P 2K8, Ottawa
| 2 BEDROOM 1 BATHROOM CONDO WITH UNDERGROUND PARKING AND STORAGE, IN THE HEART OF DOWNTOWN OTTAWA. This immaculate 20th-floor unit offers a classic open-concept layout with sweeping west-facing views. Featuring an updated kitchen with granite countertops and stainless steel appliances, a refreshed bathroom vanity (2024), and hardwood flooring throughout. Ideal for professionals seeking walkable access to offices, transit, shopping, and nightlife. Includes in-unit laundry, one underground parking space, and a dedicated storage locker. Monthly condo fee of $664 covers building insurance, water, caretaker, and property management. Building amenities include an indoor pool, sauna, exercise centre, library, and 24-hour concierge. No dogs or short-term rentals permitted Double check all other pet restrictions with the management company. Approx. 690 sq. ft. per builders plans. Electric baseboard heating, central air conditioning, and a rented hot water tank. Hydro approx. $100-150/month depending on usage. Well-managed by Marek Management. Call today to book a private showing. Storage locker - section 9, #216. Parking Space #26 is presently assigned to Unit 2009. |
| Price | $429,900 |
| Taxes: | $3092.00 |
| Assessment Year: | 2024 |
| Occupancy: | Vacant |
| Address: | 199 Kent Stre , Ottawa Centre, K2P 2K8, Ottawa |
| Postal Code: | K2P 2K8 |
| Province/State: | Ottawa |
| Directions/Cross Streets: | Kent St @ Gloucester St |
| Level/Floor | Room | Length(ft) | Width(ft) | Descriptions | |
| Room 1 | Flat | Foyer | 5.05 | 3.08 | |
| Room 2 | Flat | Kitchen | 9.05 | 7.05 | |
| Room 3 | Flat | Dining Ro | 9.09 | 10 | |
| Room 4 | Flat | Living Ro | 11.09 | 12 | |
| Room 5 | Flat | Bedroom | 10.99 | 10.99 | |
| Room 6 | Flat | Primary B | 12.07 | 10.99 | |
| Room 7 | Flat | Bathroom | 9.02 | 7.51 | 4 Pc Bath |
| Washroom Type | No. of Pieces | Level |
| Washroom Type 1 | 4 | Main |
| Washroom Type 2 | 0 | |
| Washroom Type 3 | 0 | |
| Washroom Type 4 | 0 | |
| Washroom Type 5 | 0 | |
| Washroom Type 6 | 4 | Main |
| Washroom Type 7 | 0 | |
| Washroom Type 8 | 0 | |
| Washroom Type 9 | 0 | |
| Washroom Type 10 | 0 |
| Total Area: | 0.00 |
| Approximatly Age: | 31-50 |
| Washrooms: | 1 |
| Heat Type: | Baseboard |
| Central Air Conditioning: | Central Air |
$
%
Years
This calculator is for demonstration purposes only. Always consult a professional
financial advisor before making personal financial decisions.
| Although the information displayed is believed to be accurate, no warranties or representations are made of any kind. |
| RE/MAX DELTA REALTY TEAM |
|
|

HANIF ARKIAN
Broker
Dir:
416-871-6060
Bus:
416-798-7777
Fax:
905-660-5393
| Virtual Tour | Book Showing | Email a Friend |
Jump To:
At a Glance:
| Type: | Com - Condo Apartment |
| Area: | Ottawa |
| Municipality: | Ottawa Centre |
| Neighbourhood: | 4102 - Ottawa Centre |
| Style: | Apartment |
| Approximate Age: | 31-50 |
| Tax: | $3,092 |
| Maintenance Fee: | $664 |
| Beds: | 2 |
| Baths: | 1 |
| Fireplace: | N |
Locatin Map:
Payment Calculator:

