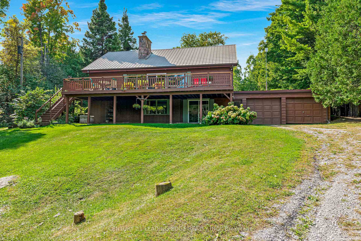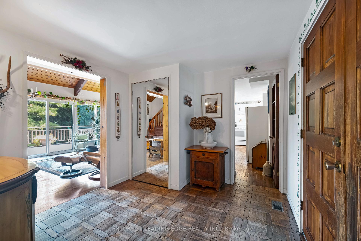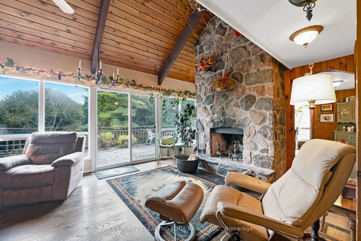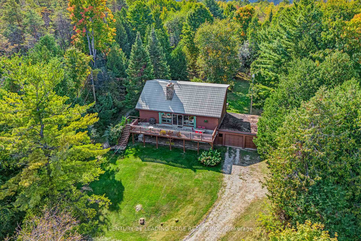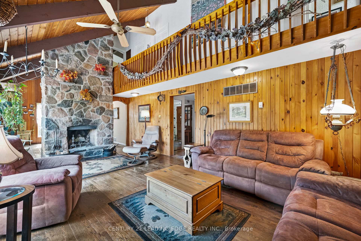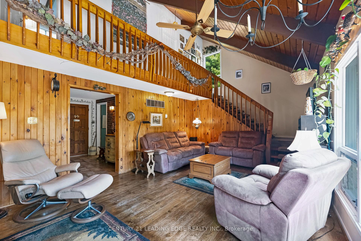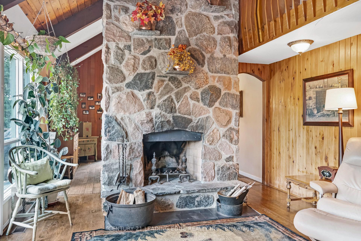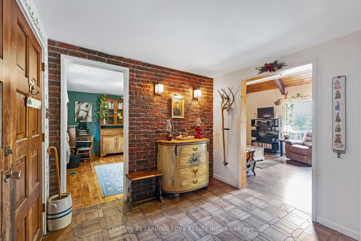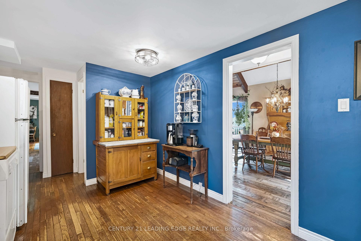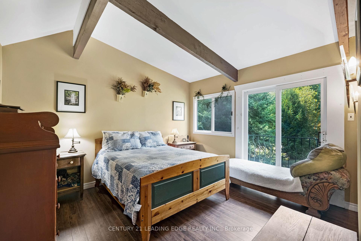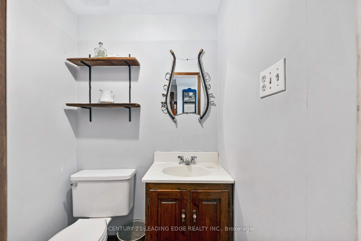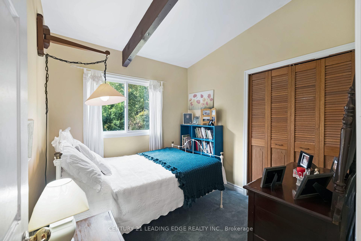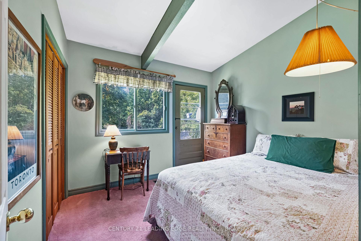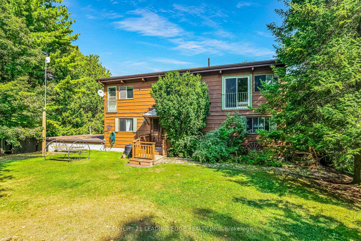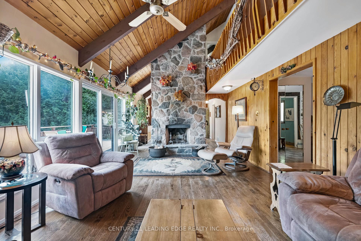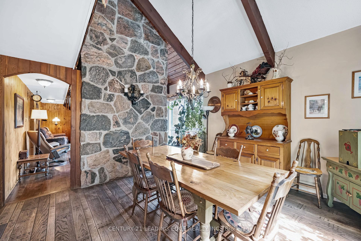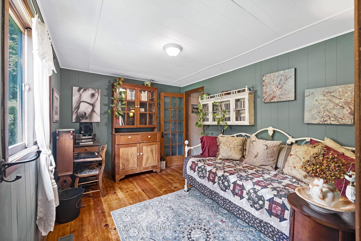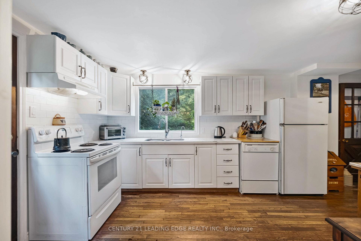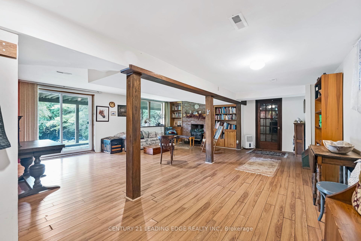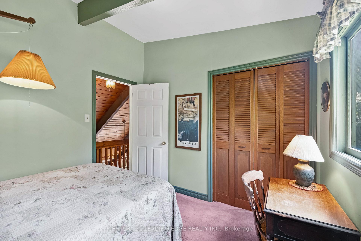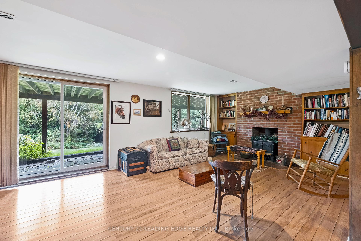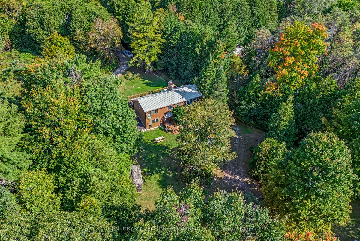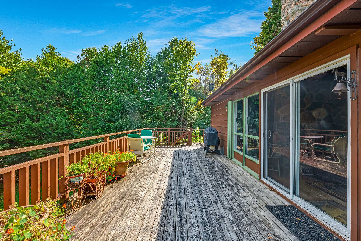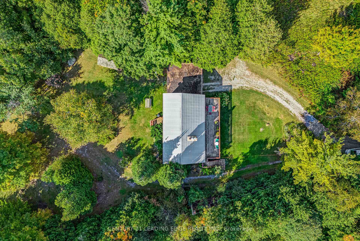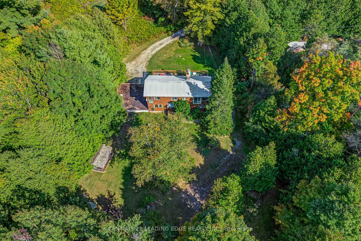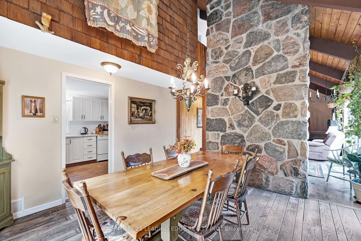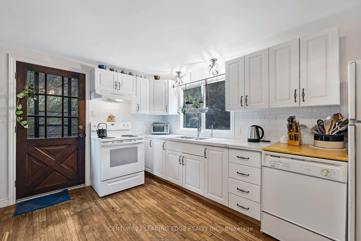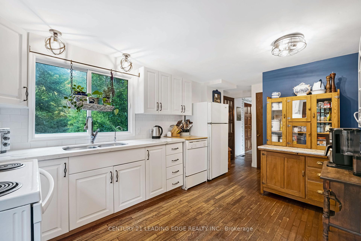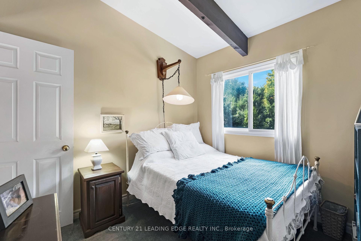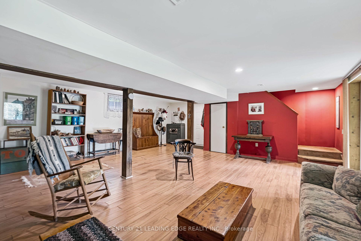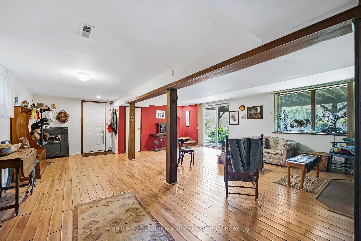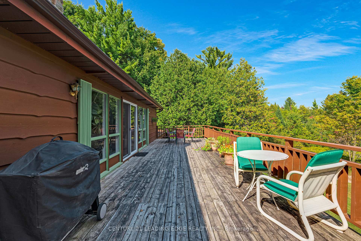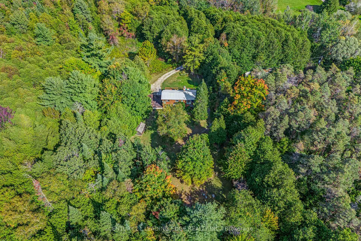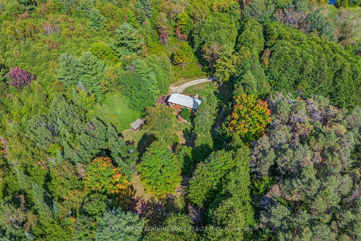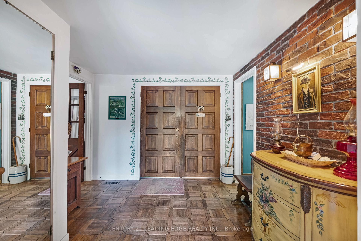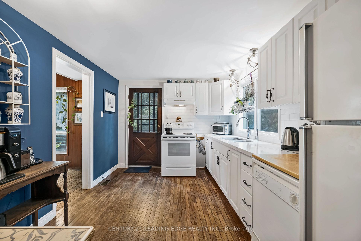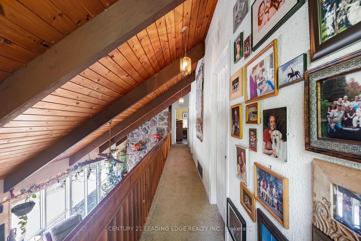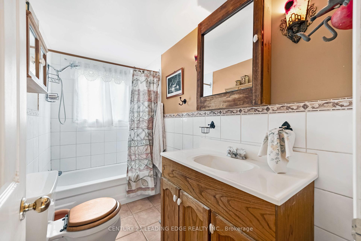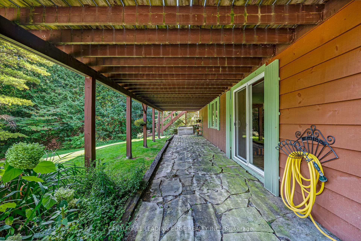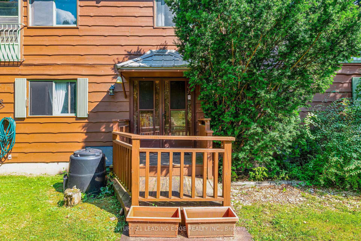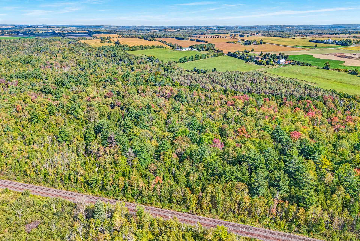$1,349,900
Available - For Sale
Listing ID: N12114346
20830 York Durham Line , East Gwillimbury, L0E 1T0, York
| Come discover this wonderful three bedroom home resting on a stunning, tranquil 25 acres of land. This property is so close to several major centres but offers total privacy. It features three bedrooms, two bathrooms, hardwood floors, a walk-out basement and a two car garage. Also you will not want to miss the stunning floor to ceiling stone fireplace or the panoramic views of nature in every direction! This property is full of charm and character and truly feels like home! Book your showing today. |
| Price | $1,349,900 |
| Taxes: | $3008.07 |
| Occupancy: | Owner |
| Address: | 20830 York Durham Line , East Gwillimbury, L0E 1T0, York |
| Acreage: | 25-49.99 |
| Directions/Cross Streets: | Queensville Sdrd and York Durham Line |
| Rooms: | 7 |
| Rooms +: | 1 |
| Bedrooms: | 3 |
| Bedrooms +: | 0 |
| Family Room: | T |
| Basement: | Finished wit |
| Level/Floor | Room | Length(ft) | Width(ft) | Descriptions | |
| Room 1 | Main | Kitchen | 12.07 | 10.14 | Hardwood Floor, Stone Counters, W/O To Deck |
| Room 2 | Main | Dining Ro | 13.22 | 13.05 | Hardwood Floor, Vaulted Ceiling(s), Stone Fireplace |
| Room 3 | Main | Living Ro | 21.81 | 13.15 | Hardwood Floor, Stone Fireplace, W/O To Deck |
| Room 4 | Main | Office | 12.07 | 9.58 | Hardwood Floor, Separate Room |
| Room 5 | Second | Primary B | 12.56 | 11.48 | Broadloom, Closet |
| Room 6 | Second | Bedroom 2 | 9.74 | 8.82 | Broadloom, Closet |
| Room 7 | Second | Bedroom 3 | 10.23 | 9.58 | Broadloom, Closet |
| Room 8 | Basement | Family Ro | 24.99 | 24.3 | Laminate, W/O To Yard, Fireplace |
| Washroom Type | No. of Pieces | Level |
| Washroom Type 1 | 2 | Main |
| Washroom Type 2 | 4 | Second |
| Washroom Type 3 | 0 | |
| Washroom Type 4 | 0 | |
| Washroom Type 5 | 0 |
| Total Area: | 0.00 |
| Property Type: | Detached |
| Style: | 2-Storey |
| Exterior: | Wood |
| Garage Type: | Attached |
| (Parking/)Drive: | Private |
| Drive Parking Spaces: | 15 |
| Park #1 | |
| Parking Type: | Private |
| Park #2 | |
| Parking Type: | Private |
| Pool: | None |
| Other Structures: | Drive Shed, Ga |
| Approximatly Square Footage: | 1500-2000 |
| CAC Included: | N |
| Water Included: | N |
| Cabel TV Included: | N |
| Common Elements Included: | N |
| Heat Included: | N |
| Parking Included: | N |
| Condo Tax Included: | N |
| Building Insurance Included: | N |
| Fireplace/Stove: | Y |
| Heat Type: | Forced Air |
| Central Air Conditioning: | Central Air |
| Central Vac: | N |
| Laundry Level: | Syste |
| Ensuite Laundry: | F |
| Sewers: | Septic |
$
%
Years
This calculator is for demonstration purposes only. Always consult a professional
financial advisor before making personal financial decisions.
| Although the information displayed is believed to be accurate, no warranties or representations are made of any kind. |
| CENTURY 21 LEADING EDGE REALTY INC. |
|
|

HANIF ARKIAN
Broker
Dir:
416-871-6060
Bus:
416-798-7777
Fax:
905-660-5393
| Book Showing | Email a Friend |
Jump To:
At a Glance:
| Type: | Freehold - Detached |
| Area: | York |
| Municipality: | East Gwillimbury |
| Neighbourhood: | Rural East Gwillimbury |
| Style: | 2-Storey |
| Tax: | $3,008.07 |
| Beds: | 3 |
| Baths: | 2 |
| Fireplace: | Y |
| Pool: | None |
Locatin Map:
Payment Calculator:

