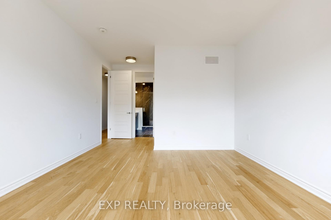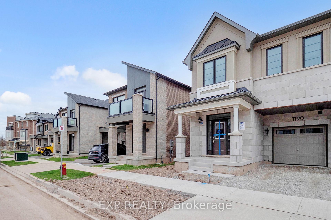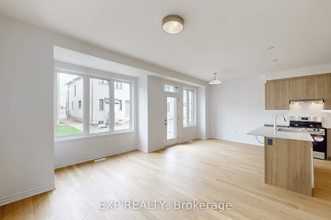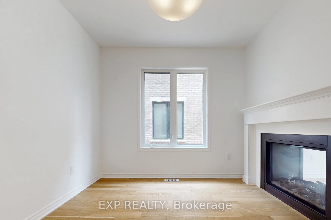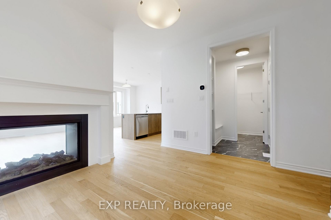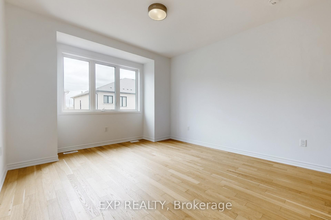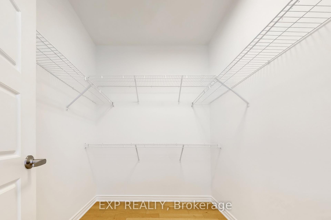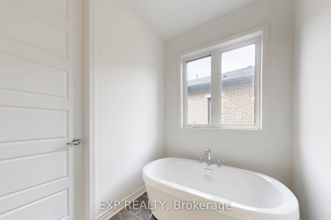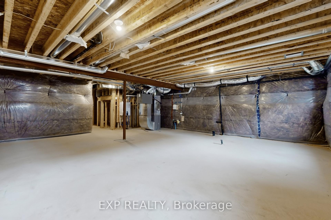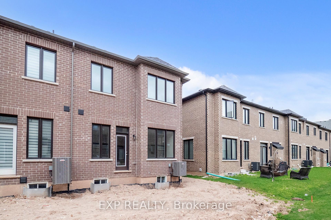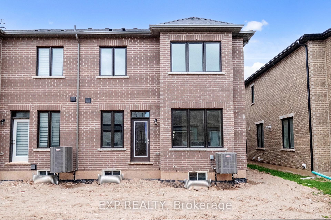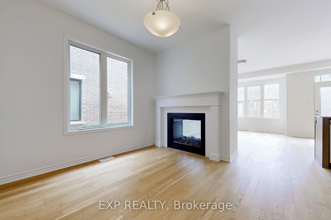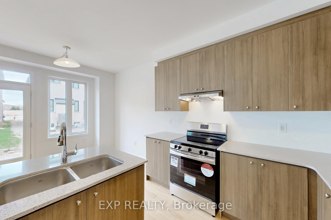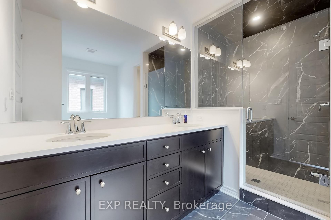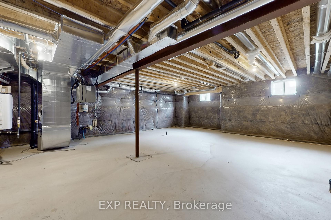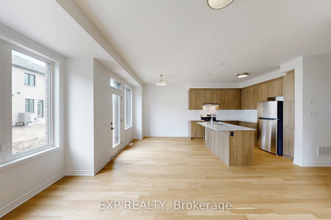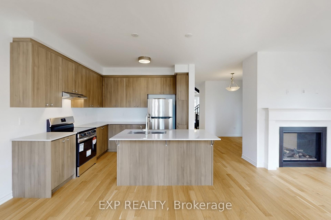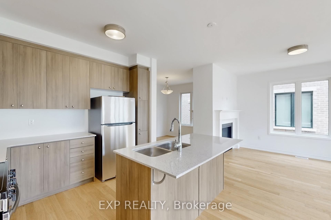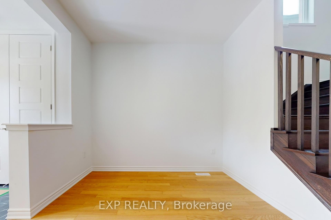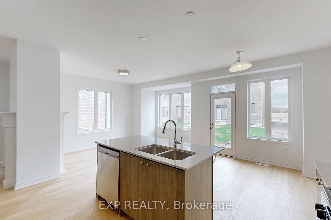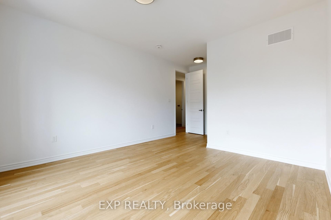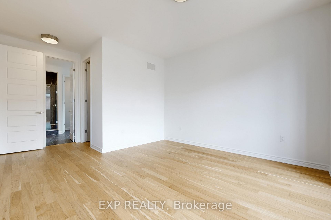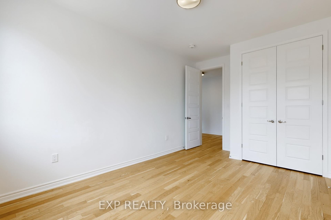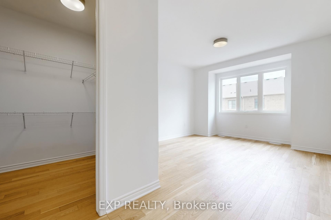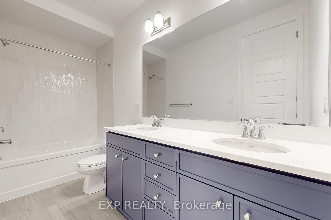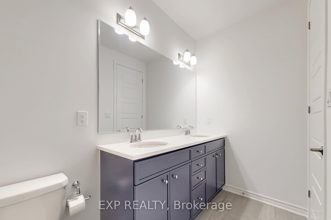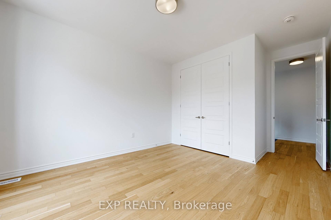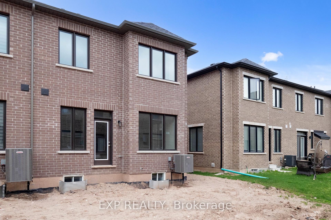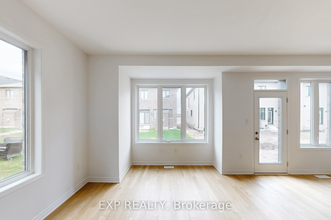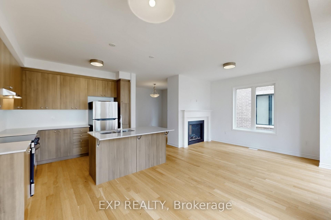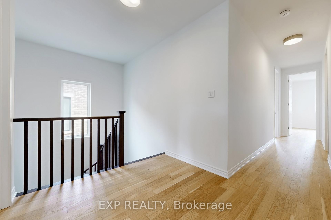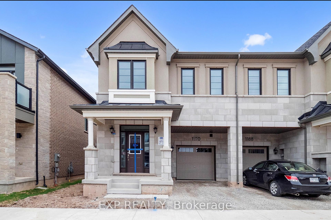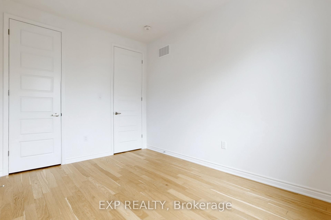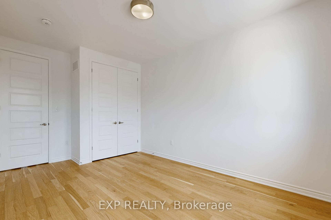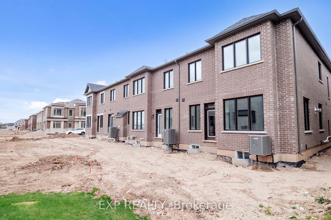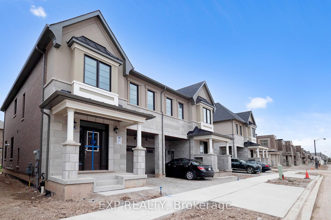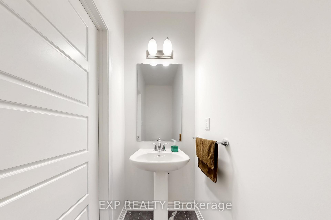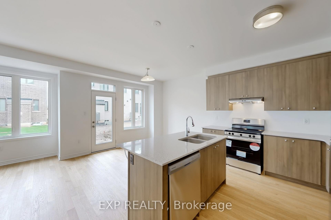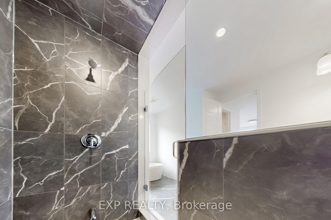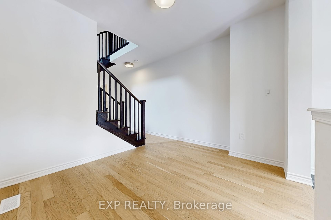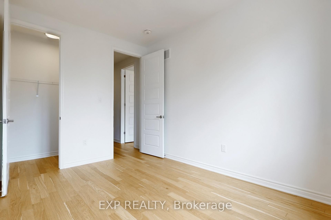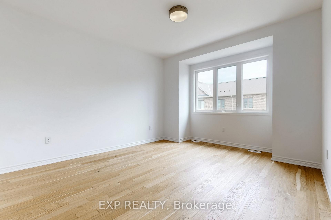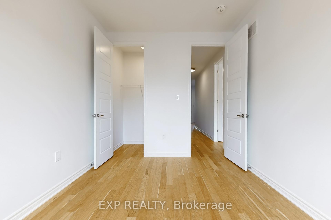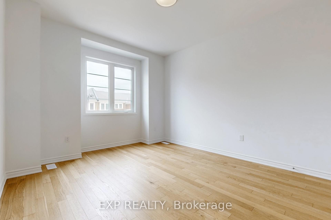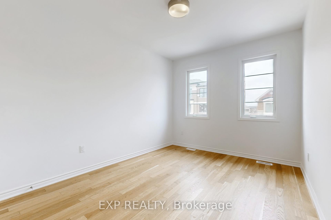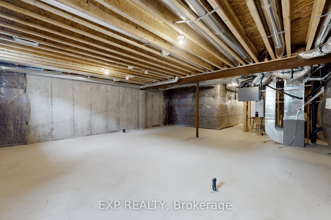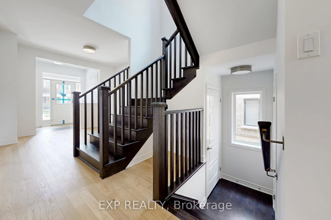$4,200
Available - For Rent
Listing ID: W12113101
1190 Tanbark Aven , Oakville, L6H 3X1, Halton
| Immaculate brand new Mattamy Homes end unit available for lease! This 4 bedroom 2,316 sq ft freehold townhouse is sure to impress. Featuring upgrades in the kitchen, stainless steel appliances, 9 ft ceilings on both levels, a fireplace on the main floor, walk-out to the back, and hardwood flooring throughout (no carpet!). Feeling like a semi-detached and located in Oakville's newest community, close to shopping, restaurants, major highways and public transit for easy commuting. |
| Price | $4,200 |
| Taxes: | $0.00 |
| Occupancy: | Owner |
| Address: | 1190 Tanbark Aven , Oakville, L6H 3X1, Halton |
| Directions/Cross Streets: | Dundas / John McKay |
| Rooms: | 8 |
| Bedrooms: | 4 |
| Bedrooms +: | 0 |
| Family Room: | F |
| Basement: | Unfinished |
| Furnished: | Unfu |
| Level/Floor | Room | Length(ft) | Width(ft) | Descriptions | |
| Room 1 | Main | Den | 11.15 | 9.15 | |
| Room 2 | Main | Dining Ro | 11.15 | 10 | |
| Room 3 | Main | Great Roo | 11.15 | 13.15 | |
| Room 4 | Main | Kitchen | 10.99 | 9.51 | |
| Room 5 | Second | Primary B | 12.5 | 16.99 | |
| Room 6 | Second | Bedroom 2 | 9.35 | 12.17 | |
| Room 7 | Second | Bedroom 3 | 10 | 12.99 | |
| Room 8 | Second | Bedroom 4 | 11.74 | 12.6 |
| Washroom Type | No. of Pieces | Level |
| Washroom Type 1 | 5 | Second |
| Washroom Type 2 | 2 | Main |
| Washroom Type 3 | 0 | |
| Washroom Type 4 | 0 | |
| Washroom Type 5 | 0 |
| Total Area: | 0.00 |
| Approximatly Age: | New |
| Property Type: | Att/Row/Townhouse |
| Style: | 2-Storey |
| Exterior: | Brick |
| Garage Type: | Built-In |
| (Parking/)Drive: | Private |
| Drive Parking Spaces: | 1 |
| Park #1 | |
| Parking Type: | Private |
| Park #2 | |
| Parking Type: | Private |
| Pool: | None |
| Laundry Access: | Ensuite |
| Approximatly Age: | New |
| CAC Included: | N |
| Water Included: | N |
| Cabel TV Included: | N |
| Common Elements Included: | N |
| Heat Included: | N |
| Parking Included: | Y |
| Condo Tax Included: | N |
| Building Insurance Included: | N |
| Fireplace/Stove: | Y |
| Heat Type: | Forced Air |
| Central Air Conditioning: | Central Air |
| Central Vac: | N |
| Laundry Level: | Syste |
| Ensuite Laundry: | F |
| Sewers: | Sewer |
| Although the information displayed is believed to be accurate, no warranties or representations are made of any kind. |
| EXP REALTY |
|
|

HANIF ARKIAN
Broker
Dir:
416-871-6060
Bus:
416-798-7777
Fax:
905-660-5393
| Virtual Tour | Book Showing | Email a Friend |
Jump To:
At a Glance:
| Type: | Freehold - Att/Row/Townhouse |
| Area: | Halton |
| Municipality: | Oakville |
| Neighbourhood: | 1010 - JM Joshua Meadows |
| Style: | 2-Storey |
| Approximate Age: | New |
| Beds: | 4 |
| Baths: | 3 |
| Fireplace: | Y |
| Pool: | None |
Locatin Map:

