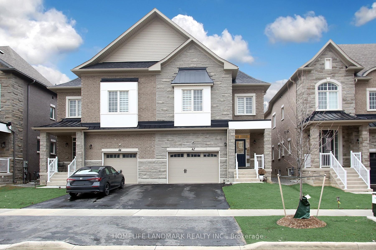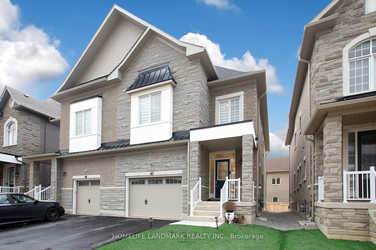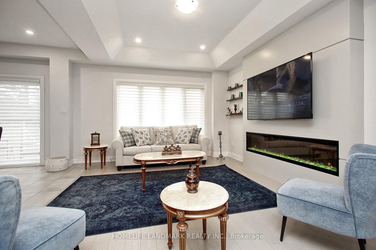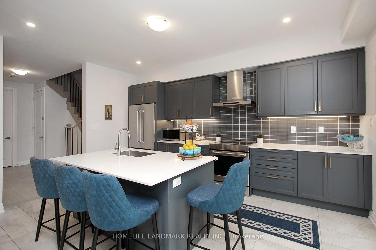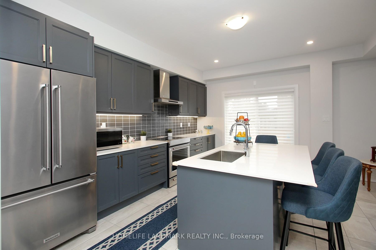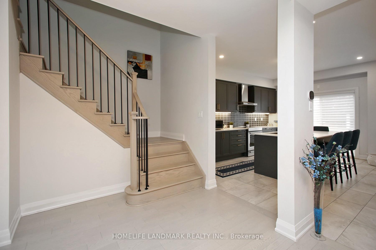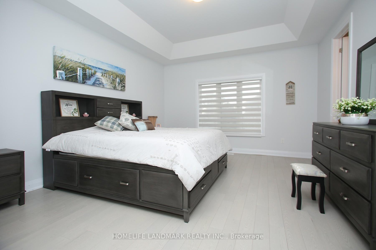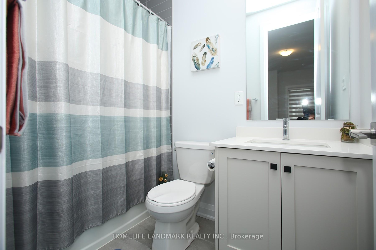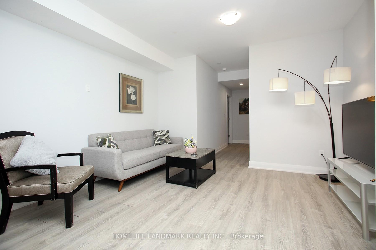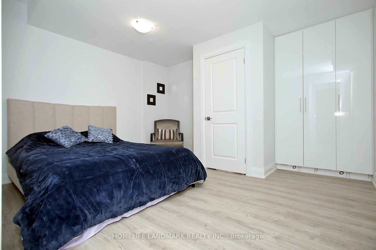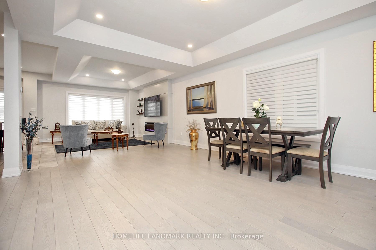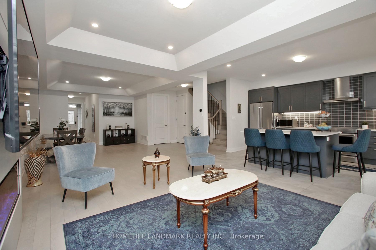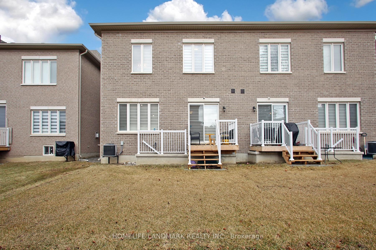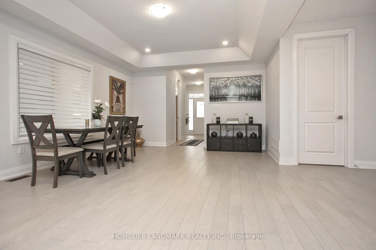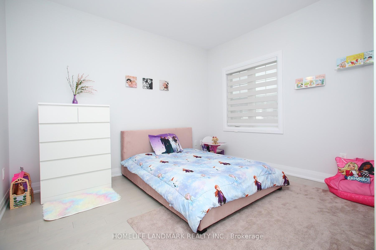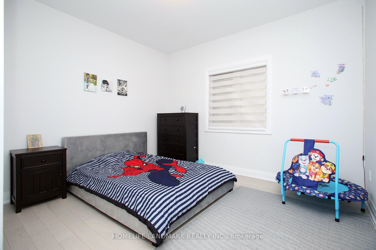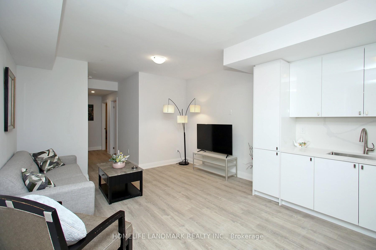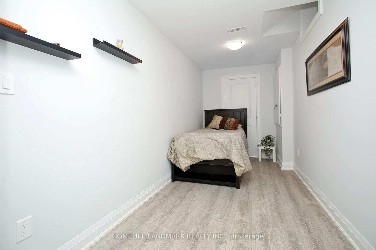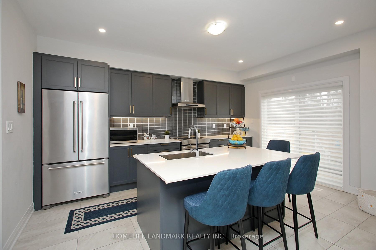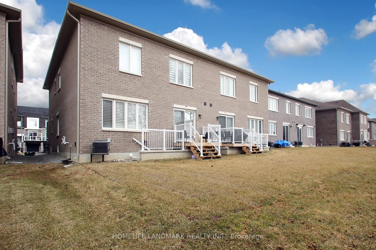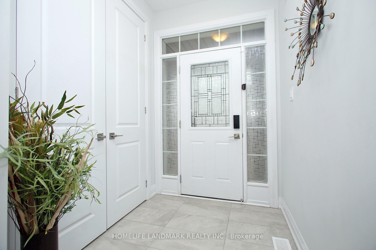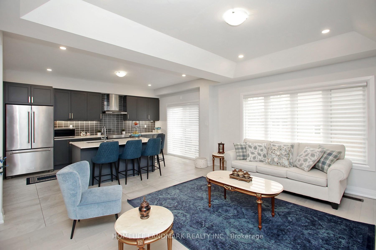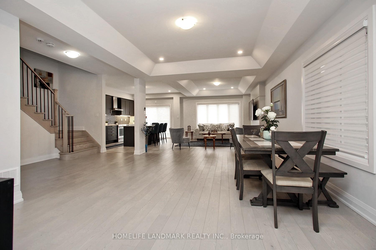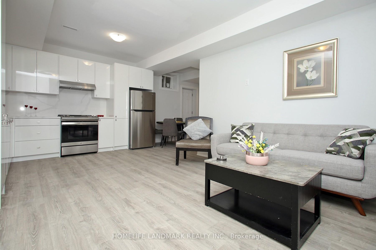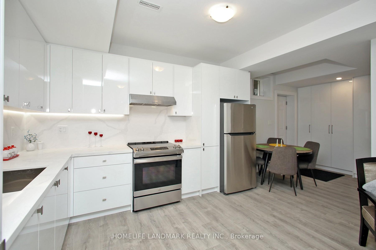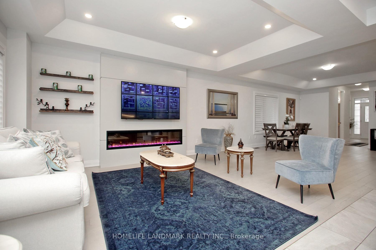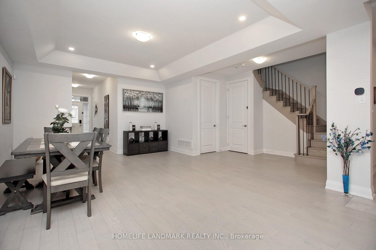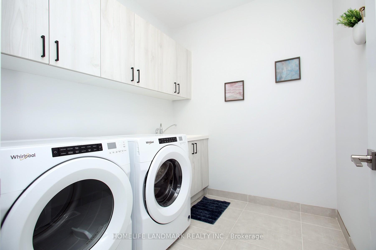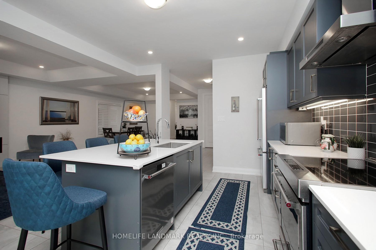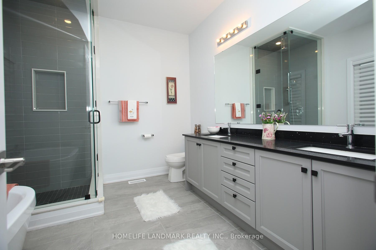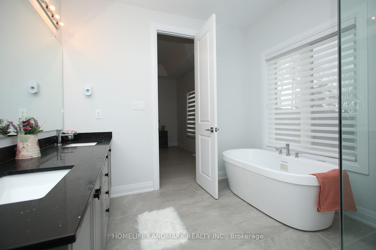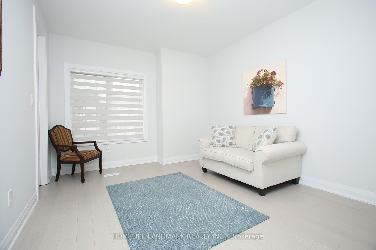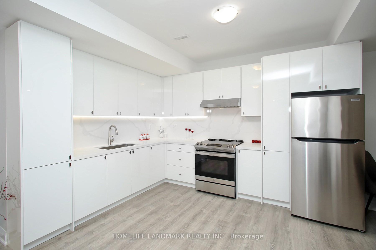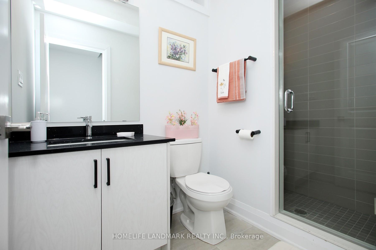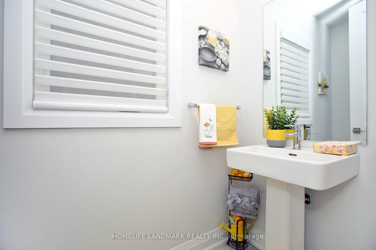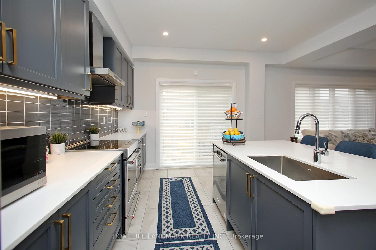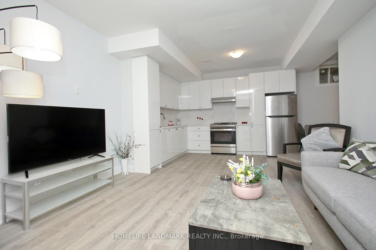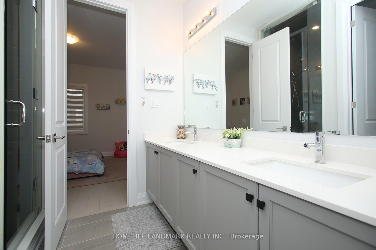$1,249,000
Available - For Sale
Listing ID: N12099567
42 Seguin Stre , Richmond Hill, L4E 1H8, York
| ***A MUST SEE***Stunning New BUILT 2.5 YEARS ,Rare Find Luxury 4+2 Bedroom Semi-Detached "King East Estate" By Plazacorp. Beautiful 2450 SQ.FT Open Concept, PLUS APPROX 1000 SQ.FT Immaculate Finished 2 BEDROOM HIGH CIELING Basement Apartment WITH SEPARATE ENTERANCE, The total of Approx 3500 Sq. Ft Livable Space. Quartz Countertop, Large Island, Fireplace. Master Bedroom With Stand Shower Along Bathtub, 2 Glass Showers. Laundry on 2nd Floor, THIS HOUSE COMES WITH OVER $150,000 BUILDER UPGRADES INCLUDING NEW BUILT BASEMENT APARTMENT. Hardwood floors throughout. , living and dining rooms both with coffered ceilings. ******10 ft ceilings on the main, 9ft 2nd floor, 9ft basement.****(46 Seguin St ) can be sold at the same time if someone interested to purchase both as twins. |
| Price | $1,249,000 |
| Taxes: | $6301.00 |
| Assessment Year: | 2024 |
| Occupancy: | Vacant |
| Address: | 42 Seguin Stre , Richmond Hill, L4E 1H8, York |
| Directions/Cross Streets: | YONGE ST/KING RD |
| Rooms: | 7 |
| Rooms +: | 4 |
| Bedrooms: | 4 |
| Bedrooms +: | 2 |
| Family Room: | T |
| Basement: | Apartment, Separate Ent |
| Level/Floor | Room | Length(ft) | Width(ft) | Descriptions | |
| Room 1 | Main | Family Ro | 11.97 | 15.84 | Hardwood Floor, Fireplace, Open Concept |
| Room 2 | Main | Dining Ro | 13.84 | 19.68 | Hardwood Floor, Coffered Ceiling(s), Large Window |
| Room 3 | Main | Kitchen | 12.66 | 16.4 | Stainless Steel Appl, Centre Island, W/O To Yard |
| Room 4 | Second | Primary B | 13.84 | 17.15 | 5 Pc Ensuite, Walk-In Closet(s), Large Window |
| Room 5 | Second | Bedroom 2 | 12.82 | 12 | Semi Ensuite, Hardwood Floor, Large Closet |
| Room 6 | Second | Bedroom 3 | 12.82 | 13.12 | Semi Ensuite, Hardwood Floor, Large Closet |
| Room 7 | Second | Bedroom 4 | 11.51 | 14.01 | 4 Pc Ensuite, Hardwood Floor, Walk-In Closet(s) |
| Room 8 | Second | Laundry | Laundry Sink | ||
| Room 9 | Lower | Living Ro | Laminate, Open Concept | ||
| Room 10 | Lower | Kitchen | Modern Kitchen, Open Concept, Backsplash | ||
| Room 11 | Lower | Bedroom | Laminate | ||
| Room 12 | Lower | Bedroom 2 | |||
| Room 13 | Lower | Bathroom | |||
| Room 14 | Lower | Laundry |
| Washroom Type | No. of Pieces | Level |
| Washroom Type 1 | 2 | Main |
| Washroom Type 2 | 5 | Second |
| Washroom Type 3 | 4 | Second |
| Washroom Type 4 | 3 | Second |
| Washroom Type 5 | 3 | Basement |
| Total Area: | 0.00 |
| Approximatly Age: | 0-5 |
| Property Type: | Semi-Detached |
| Style: | 2-Storey |
| Exterior: | Brick Front, Stone |
| Garage Type: | Built-In |
| Drive Parking Spaces: | 1 |
| Pool: | None |
| Approximatly Age: | 0-5 |
| Approximatly Square Footage: | 2000-2500 |
| CAC Included: | N |
| Water Included: | N |
| Cabel TV Included: | N |
| Common Elements Included: | N |
| Heat Included: | N |
| Parking Included: | N |
| Condo Tax Included: | N |
| Building Insurance Included: | N |
| Fireplace/Stove: | Y |
| Heat Type: | Forced Air |
| Central Air Conditioning: | Central Air |
| Central Vac: | Y |
| Laundry Level: | Syste |
| Ensuite Laundry: | F |
| Sewers: | Sewer |
$
%
Years
This calculator is for demonstration purposes only. Always consult a professional
financial advisor before making personal financial decisions.
| Although the information displayed is believed to be accurate, no warranties or representations are made of any kind. |
| HOMELIFE LANDMARK REALTY INC. |
|
|

HANIF ARKIAN
Broker
Dir:
416-871-6060
Bus:
416-798-7777
Fax:
905-660-5393
| Virtual Tour | Book Showing | Email a Friend |
Jump To:
At a Glance:
| Type: | Freehold - Semi-Detached |
| Area: | York |
| Municipality: | Richmond Hill |
| Neighbourhood: | Oak Ridges |
| Style: | 2-Storey |
| Approximate Age: | 0-5 |
| Tax: | $6,301 |
| Beds: | 4+2 |
| Baths: | 5 |
| Fireplace: | Y |
| Pool: | None |
Locatin Map:
Payment Calculator:

