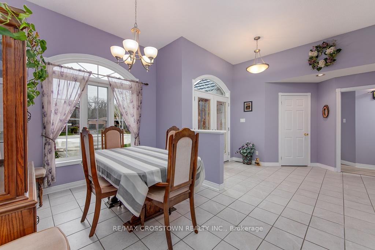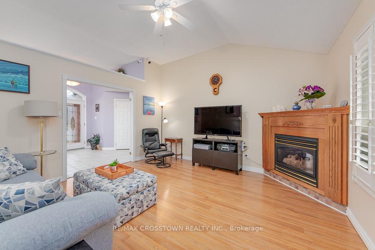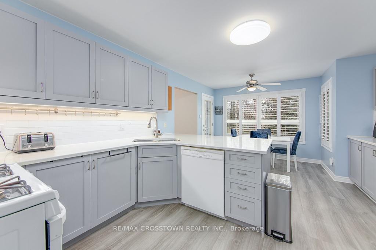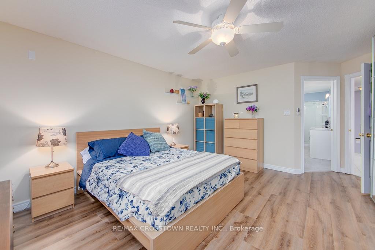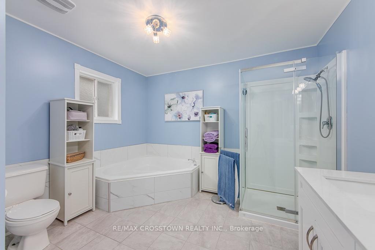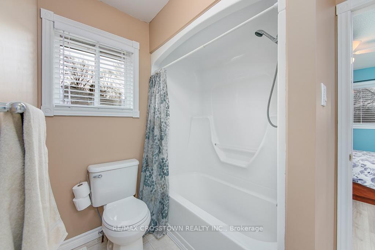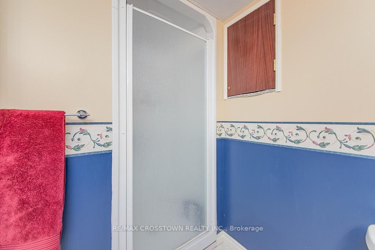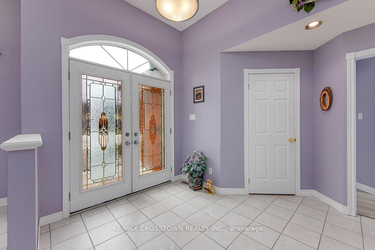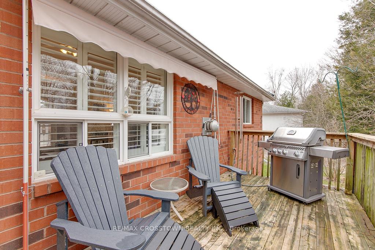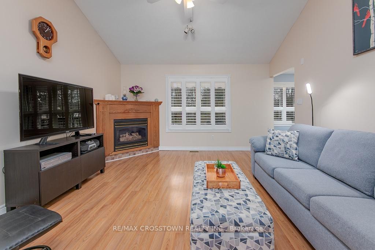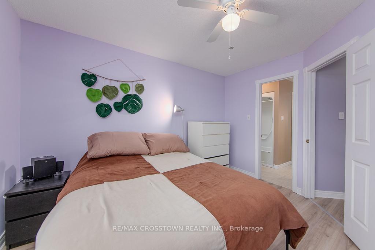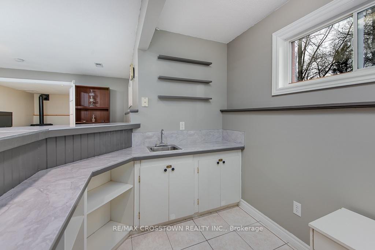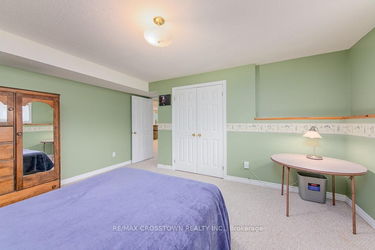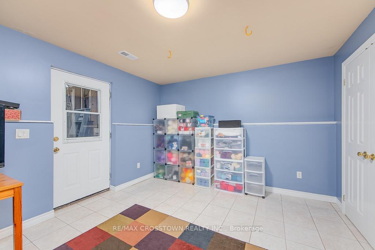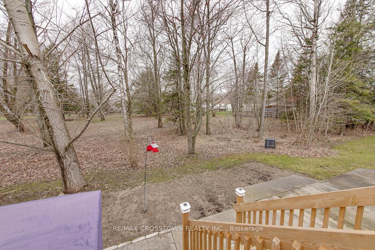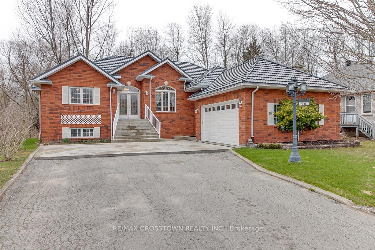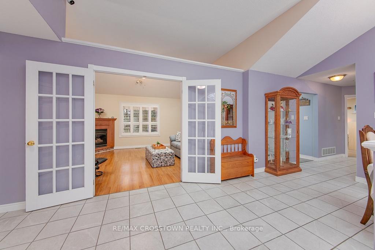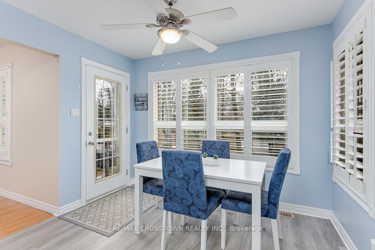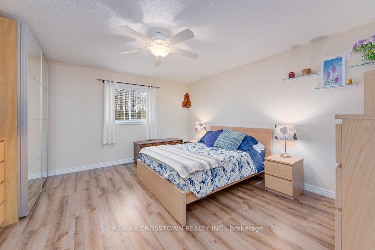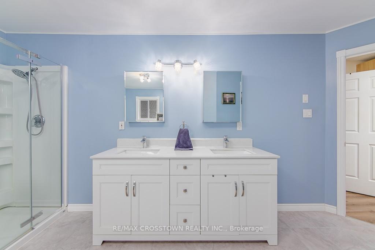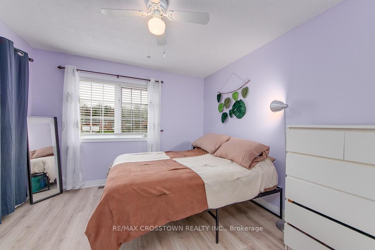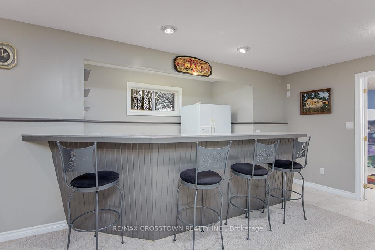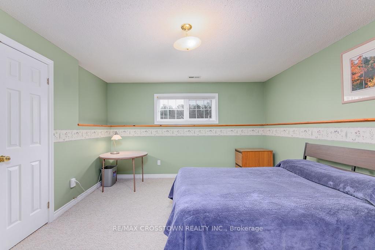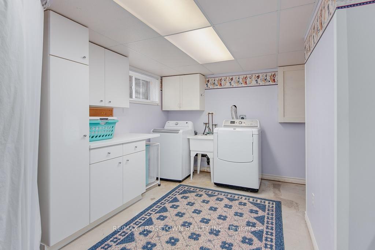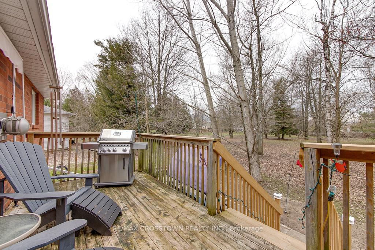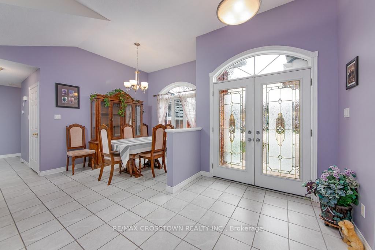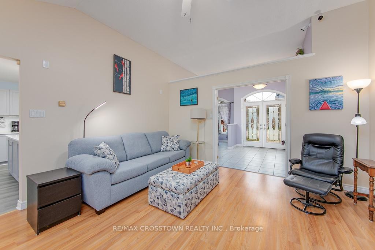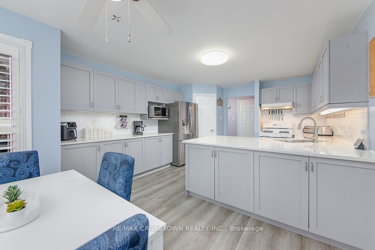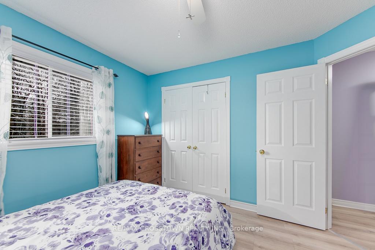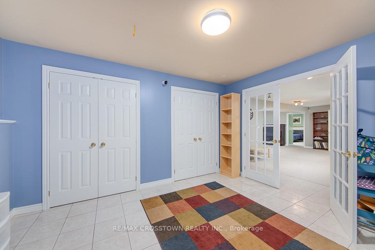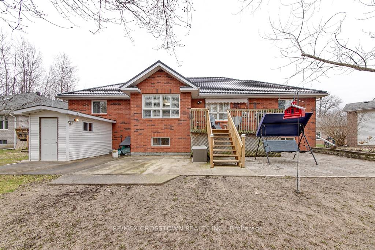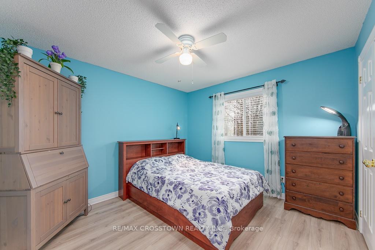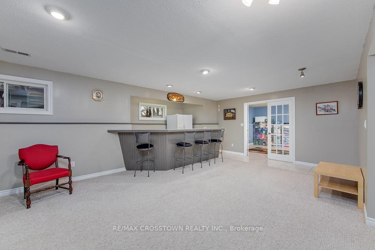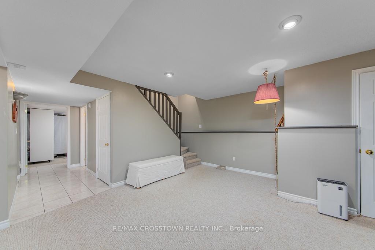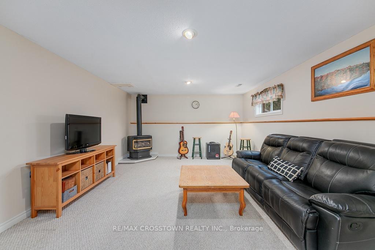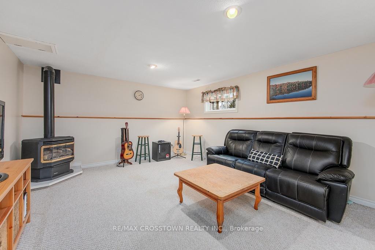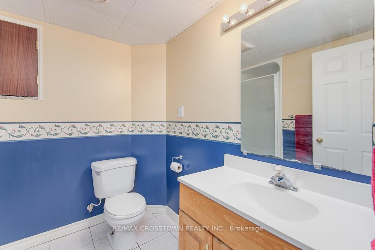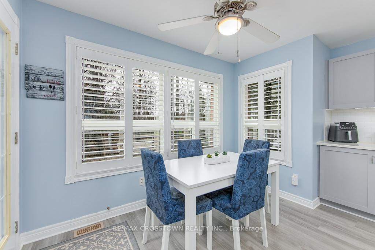$874,900
Available - For Sale
Listing ID: S12096618
10 Birchmount Circ , Wasaga Beach, L9Z 1H8, Simcoe
| Beautiful all brick family home on a quiet cul-de-sac backing on to the park with fully finished separate walk-up basement and over 3750 sq.ft.finished. 3+1 bed, 3+1 bath, large eat-in kitchen w/brkfast area overlooking the park w/walkout to deck, quartz countertops, backsplash, extra counterspace, vinyl plank flooring, california blinds & sep pantry. Main livingroom has beautiful vaulted ceilings, laminate flrs, corner gas fireplace, double french doors & open to above. The open concept diningroom has 10 ceilings, large triple front casement window w/transom arch window & ceramic flooring that flows to main foyer w/double front doors & transom window. Large primary bedroom w/his/her closets & middle built-in dresser leads to private 5 pc ensuite w/large walk-in closet, jet tub, sep shower, double sinks, ceramics & quartz countertop. French door leads to private wing w/2 more good sized bedrooms & shared 4 pc walk-through semi-ensuite. Main floor 2 pc bath near the second upper entrance w/ceramic floors & inside entry from double garage w/new door & incl. opener & storage loft. The lower level is fully finished & would be ideal for the extended family or future in-law. Large open den welcomes you to 14x24 rec room w/pot lights & 8x14 wet bar, large separate enclosed family room w/french doors, pot lights & gas fireplace. Additnl 12x15 fourth bedroom w/nice windows, double closet & single closet. 3 pc bath & large fin laundry/utility area w/under stair storage. Lower level also has a separate entrance w/12x13 foyer accented w/french doors, ceramics, two double closets & covered walk-up to the rear yard. Very well built home w/silent engineered floor trusses, concrete front steps & driveway pad, large double drive for 6 cars & new steel roof in 2014. The rear yard also has hot tub R/I, in-ground sprinklers & open patio area that overlooks the park. Lots of nature to enjoy in your own backyard, quiet cul-de-sac & the beach is only mins away. |
| Price | $874,900 |
| Taxes: | $4457.00 |
| Assessment Year: | 2025 |
| Occupancy: | Owner |
| Address: | 10 Birchmount Circ , Wasaga Beach, L9Z 1H8, Simcoe |
| Acreage: | < .50 |
| Directions/Cross Streets: | Caribou/Birchmount |
| Rooms: | 7 |
| Rooms +: | 6 |
| Bedrooms: | 3 |
| Bedrooms +: | 1 |
| Family Room: | F |
| Basement: | Full, Separate Ent |
| Level/Floor | Room | Length(ft) | Width(ft) | Descriptions | |
| Room 1 | Main | Living Ro | 14.01 | 14.5 | Gas Fireplace, Vaulted Ceiling(s), French Doors |
| Room 2 | Main | Dining Ro | 9.22 | 14.5 | Ceramic Floor, Open Concept, Vaulted Ceiling(s) |
| Room 3 | Main | Kitchen | 12.99 | 19.48 | Eat-in Kitchen, Quartz Counter, Pantry |
| Room 4 | Main | Foyer | 10.99 | 10.99 | Ceramic Floor, Open Concept, Double Doors |
| Room 5 | Main | Primary B | 14.01 | 14.99 | His and Hers Closets, Vinyl Floor, Ensuite Bath |
| Room 6 | Main | Bathroom | 10.99 | 15.97 | 5 Pc Ensuite, Walk-In Closet(s), Soaking Tub |
| Room 7 | Main | Bedroom 2 | 10.66 | 11.74 | Double Closet, Vinyl Floor, Semi Ensuite |
| Room 8 | Main | Bedroom 3 | 10.66 | 11.74 | Double Closet, Vinyl Floor, Semi Ensuite |
| Room 9 | Main | Bathroom | 4 Pc Bath, Semi Ensuite, Ceramic Floor | ||
| Room 10 | Main | Bathroom | 2 Pc Bath, Ceramic Floor, W/O To Garage | ||
| Room 11 | Basement | Den | 14.01 | 14.99 | Open Concept, Broadloom, Closet |
| Room 12 | Basement | Recreatio | 14.01 | 23.48 | Open Concept, Wet Bar, Pot Lights |
| Room 13 | Basement | Family Ro | 13.48 | 17.48 | French Doors, Pot Lights, Gas Fireplace |
| Room 14 | Basement | Bedroom 4 | 11.97 | 14.99 | Double Closet, Broadloom, Double Closet |
| Room 15 | Basement | Bathroom | 3 Pc Bath, Ceramic Floor, Separate Shower |
| Washroom Type | No. of Pieces | Level |
| Washroom Type 1 | 5 | Main |
| Washroom Type 2 | 4 | Main |
| Washroom Type 3 | 2 | Main |
| Washroom Type 4 | 3 | Basement |
| Washroom Type 5 | 0 |
| Total Area: | 0.00 |
| Approximatly Age: | 16-30 |
| Property Type: | Detached |
| Style: | Bungalow-Raised |
| Exterior: | Brick |
| Garage Type: | Attached |
| (Parking/)Drive: | Inside Ent |
| Drive Parking Spaces: | 6 |
| Park #1 | |
| Parking Type: | Inside Ent |
| Park #2 | |
| Parking Type: | Inside Ent |
| Park #3 | |
| Parking Type: | Private Do |
| Pool: | None |
| Other Structures: | None |
| Approximatly Age: | 16-30 |
| Approximatly Square Footage: | 1500-2000 |
| Property Features: | Beach, Greenbelt/Conserva |
| CAC Included: | N |
| Water Included: | N |
| Cabel TV Included: | N |
| Common Elements Included: | N |
| Heat Included: | N |
| Parking Included: | N |
| Condo Tax Included: | N |
| Building Insurance Included: | N |
| Fireplace/Stove: | Y |
| Heat Type: | Forced Air |
| Central Air Conditioning: | Central Air |
| Central Vac: | N |
| Laundry Level: | Syste |
| Ensuite Laundry: | F |
| Sewers: | Sewer |
| Utilities-Cable: | Y |
| Utilities-Hydro: | Y |
$
%
Years
This calculator is for demonstration purposes only. Always consult a professional
financial advisor before making personal financial decisions.
| Although the information displayed is believed to be accurate, no warranties or representations are made of any kind. |
| RE/MAX CROSSTOWN REALTY INC. |
|
|

HANIF ARKIAN
Broker
Dir:
416-871-6060
Bus:
416-798-7777
Fax:
905-660-5393
| Virtual Tour | Book Showing | Email a Friend |
Jump To:
At a Glance:
| Type: | Freehold - Detached |
| Area: | Simcoe |
| Municipality: | Wasaga Beach |
| Neighbourhood: | Wasaga Beach |
| Style: | Bungalow-Raised |
| Approximate Age: | 16-30 |
| Tax: | $4,457 |
| Beds: | 3+1 |
| Baths: | 4 |
| Fireplace: | Y |
| Pool: | None |
Locatin Map:
Payment Calculator:

