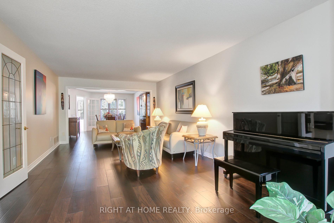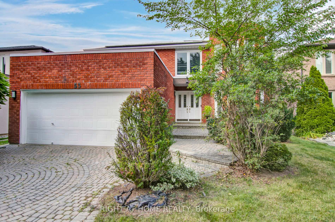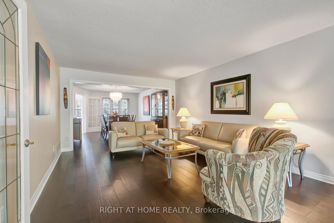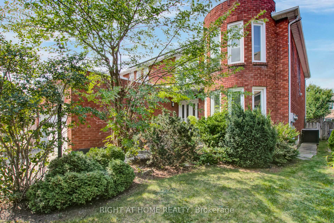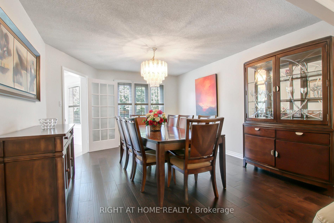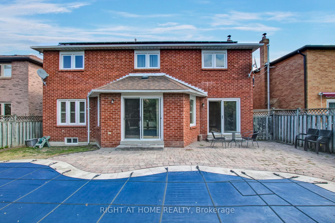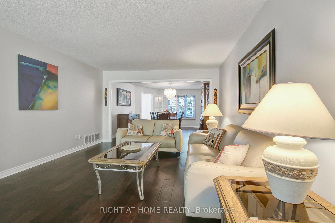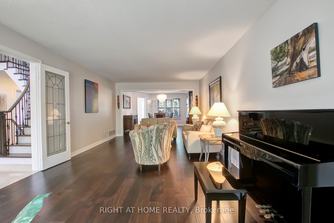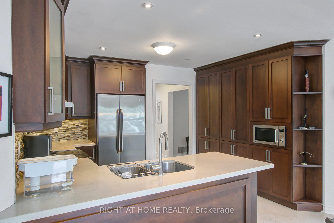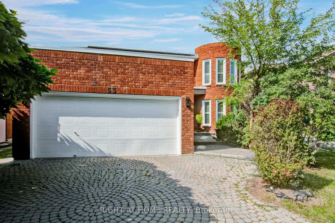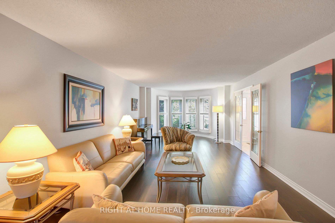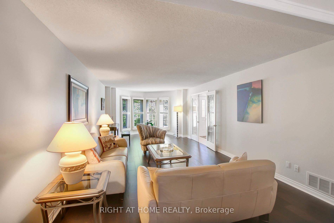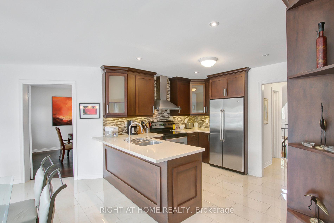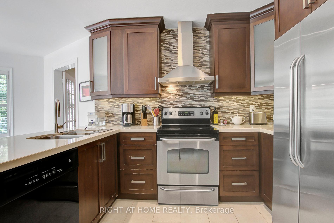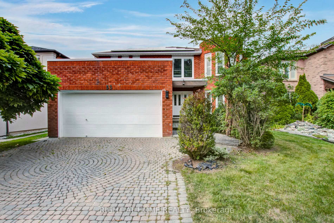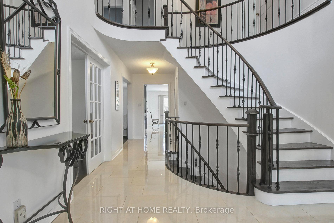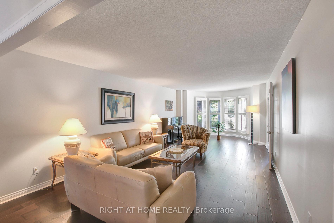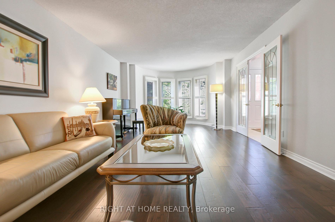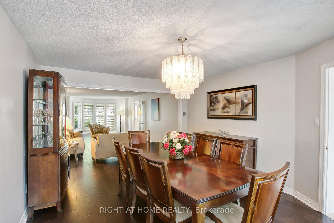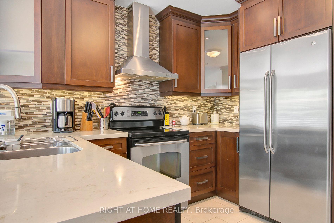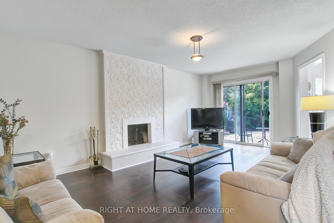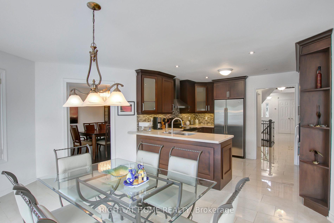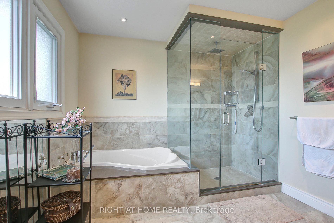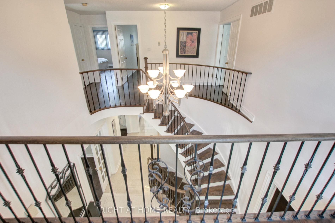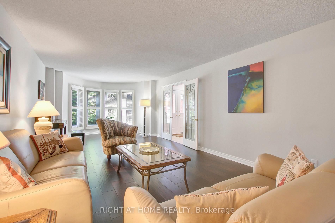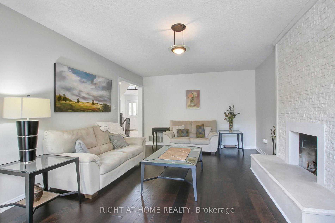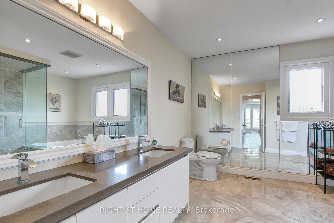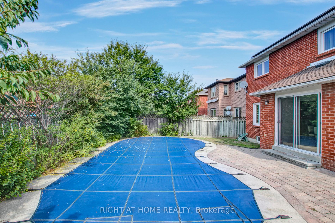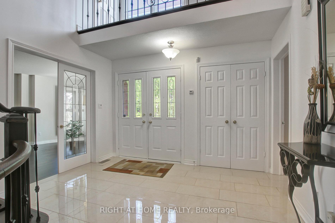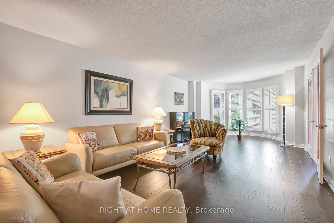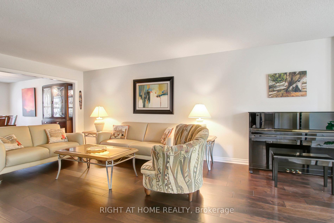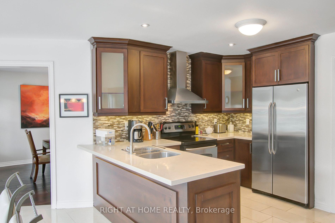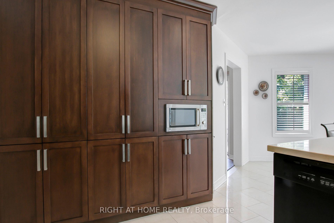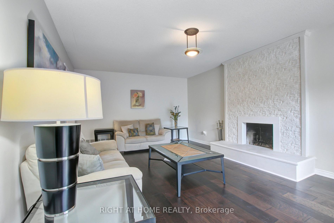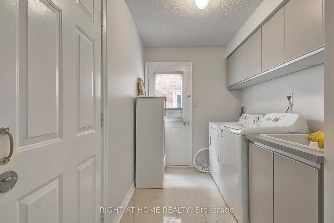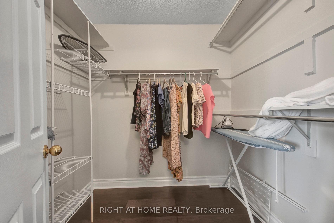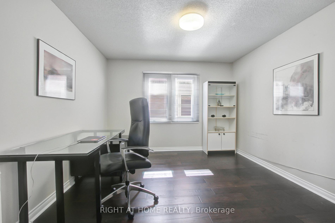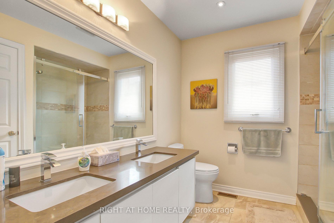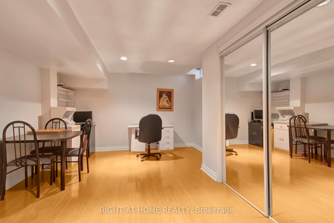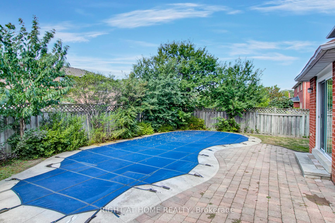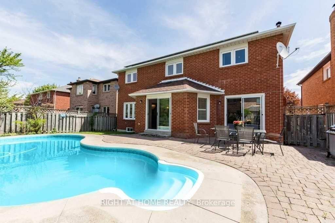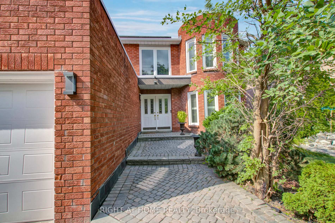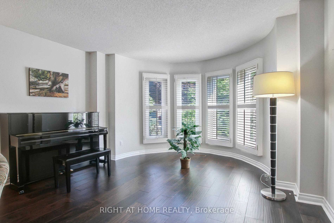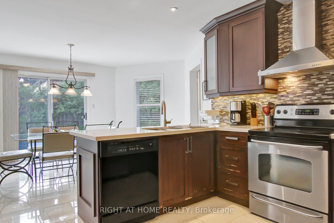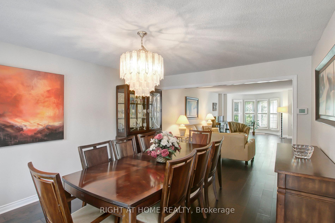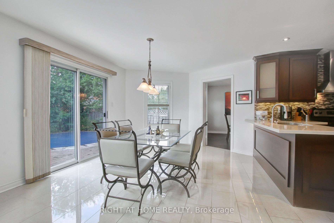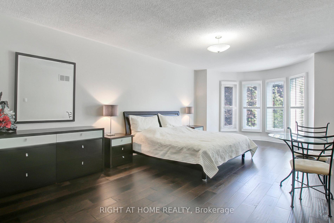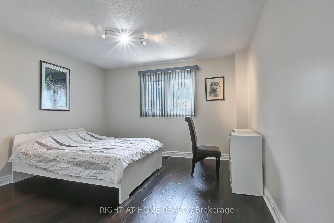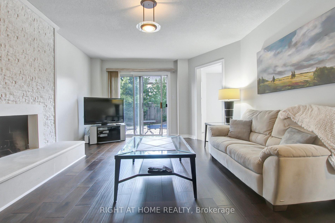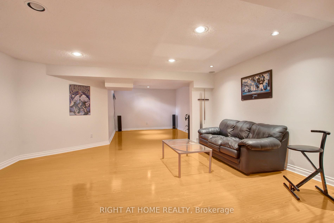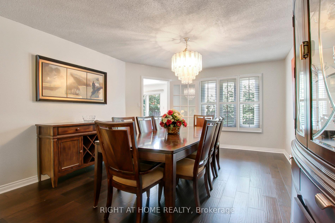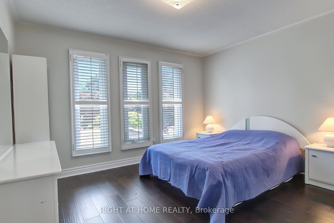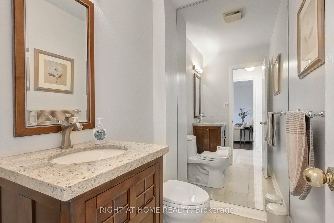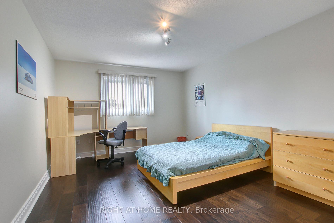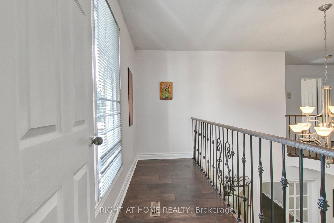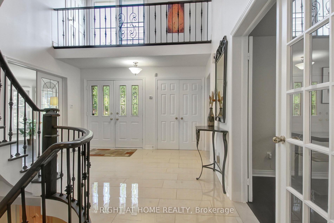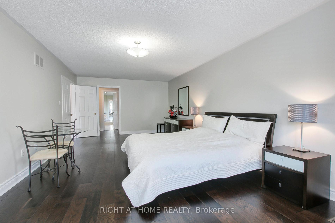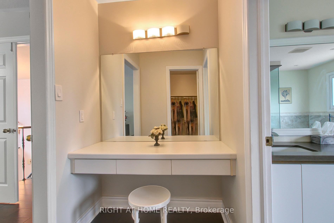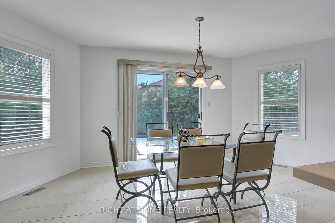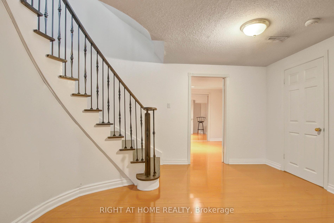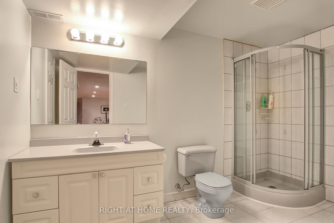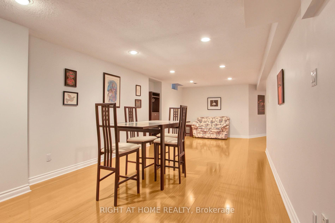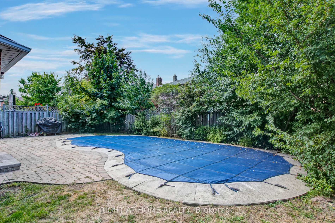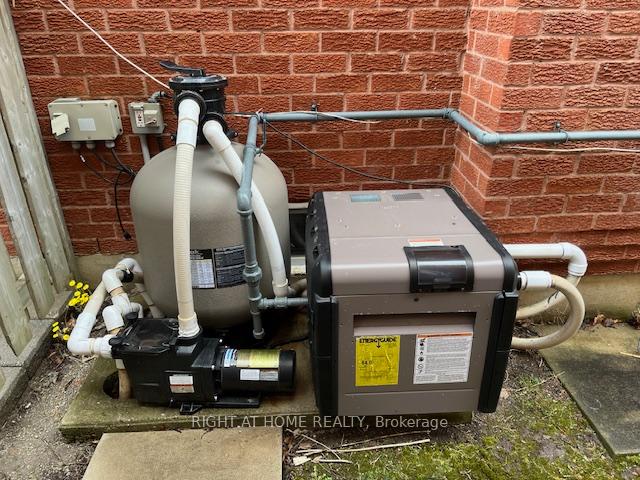$2,290,800
Available - For Sale
Listing ID: N12095228
53 Waltham Cres , Richmond Hill, L4B 1Z3, York
| Welcome to this stunning 4-bedroom plus guest suite, 4-bath detached 3467 SQ/FT home nestled in the prestigious Doncrest neighbourhood. Located on a quiet crescent, this beautifully renovated contemporary residence offers a perfect balance of elegance, comfort, and modern convenience. From the moment you enter, you'll notice the sophisticated ambiance and seamless design throughout. The spacious main floor is flooded with natural light, featuring soaring cathedral ceilings, porcelain and hardwood floors, and a stylish open-concept layout. The designer gourmet kitchen, with pot lights, custom wall cabinetry, and a bright breakfast area, flows effortlessly into the elegant dining room. The sun-filled living room boasts a charming bay window and California shutters, overlooking the formal dining area. The inviting family room features a cozy wood-burning fireplace and opens to the backyard patio and pool ideal for indoor-outdoor entertaining. A private office on the main floor offers the perfect space for work or study. Upstairs, a new grand staircase leads to the expansive primary suite, complete with a bay window, walk-in closet, a custom dressing area, and a luxurious 5-piece spa-like ensuite. Three additional spacious bedrooms offer large windows and ample closets, perfect for a growing family. A well-appointed 4-piece bathroom completes the second floor. The lower level is an entertainers dream with a large games & exercise room, recessed lighting, ample storage, a guest bedroom, and a modern 3-piece bath. The backyard is summer-ready, featuring a full-sized pool with brand-new equipment including a heater with electronic panel, filter and pump. An added bonus: the home includes a rooftop solar system generating approximately $10,000 annually until 2032 after which it will provide free electricity for the home. Home minutes away from top-rated schools &shops. This home is renovated with taste and is an opportunity to move in this safe, family oriented community. |
| Price | $2,290,800 |
| Taxes: | $9055.00 |
| Occupancy: | Owner |
| Address: | 53 Waltham Cres , Richmond Hill, L4B 1Z3, York |
| Directions/Cross Streets: | Bayview and Blackmore |
| Rooms: | 15 |
| Bedrooms: | 4 |
| Bedrooms +: | 1 |
| Family Room: | T |
| Basement: | Finished |
| Level/Floor | Room | Length(ft) | Width(ft) | Descriptions | |
| Room 1 | Main | Living Ro | 27.06 | 12.79 | Combined w/Dining, Hardwood Floor, Bay Window |
| Room 2 | Main | Dining Ro | 16.4 | 12.79 | Combined w/Living, Hardwood Floor, Overlooks Garden |
| Room 3 | Main | Family Ro | 20.5 | 12.79 | Electric Fireplace, Hardwood Floor, Large Window |
| Room 4 | Main | Office | 12.79 | 11.15 | French Doors, Hardwood Floor, Window |
| Room 5 | Main | Kitchen | 11.97 | 8.4 | Quartz Counter, Tile Floor, Backsplash |
| Room 6 | Main | Breakfast | 11.97 | 11.91 | W/O To Garden, Tile Floor, Combined w/Kitchen |
| Room 7 | Main | Foyer | 12.37 | 9.18 | Cathedral Ceiling(s), Tile Floor, 2 Pc Bath |
| Room 8 | Main | Laundry | 12.63 | 6.69 | Laundry Sink, Tile Floor, B/I Shelves |
| Room 9 | Second | Primary B | 26.24 | 13.12 | 5 Pc Ensuite, Hardwood Floor, Walk-In Closet(s) |
| Room 10 | Second | Bedroom 2 | 14.33 | 11.91 | Double Closet, Hardwood Floor, Window |
| Room 11 | Second | Bedroom 3 | 13.28 | 13.28 | Double Closet, Hardwood Floor, Window |
| Room 12 | Second | Bedroom 4 | 12.96 | 11.97 | Double Closet, Hardwood Floor, Window |
| Room 13 | Basement | Bedroom | 17.88 | 12.79 | Double Closet, Laminate, Window |
| Room 14 | Basement | Recreatio | 30.67 | 12.14 | L-Shaped Room, Laminate, 3 Pc Bath |
| Room 15 | Basement | Game Room | 25.09 | 16.99 | Combined w/Rec, Laminate, Window |
| Washroom Type | No. of Pieces | Level |
| Washroom Type 1 | 2 | Main |
| Washroom Type 2 | 5 | Second |
| Washroom Type 3 | 4 | Second |
| Washroom Type 4 | 3 | Basement |
| Washroom Type 5 | 0 |
| Total Area: | 0.00 |
| Property Type: | Detached |
| Style: | 2-Storey |
| Exterior: | Brick |
| Garage Type: | Built-In |
| Drive Parking Spaces: | 2 |
| Pool: | Inground |
| Approximatly Square Footage: | 3000-3500 |
| CAC Included: | N |
| Water Included: | N |
| Cabel TV Included: | N |
| Common Elements Included: | N |
| Heat Included: | N |
| Parking Included: | N |
| Condo Tax Included: | N |
| Building Insurance Included: | N |
| Fireplace/Stove: | Y |
| Heat Type: | Forced Air |
| Central Air Conditioning: | Central Air |
| Central Vac: | Y |
| Laundry Level: | Syste |
| Ensuite Laundry: | F |
| Sewers: | Sewer |
$
%
Years
This calculator is for demonstration purposes only. Always consult a professional
financial advisor before making personal financial decisions.
| Although the information displayed is believed to be accurate, no warranties or representations are made of any kind. |
| RIGHT AT HOME REALTY |
|
|

HANIF ARKIAN
Broker
Dir:
416-871-6060
Bus:
416-798-7777
Fax:
905-660-5393
| Book Showing | Email a Friend |
Jump To:
At a Glance:
| Type: | Freehold - Detached |
| Area: | York |
| Municipality: | Richmond Hill |
| Neighbourhood: | Doncrest |
| Style: | 2-Storey |
| Tax: | $9,055 |
| Beds: | 4+1 |
| Baths: | 4 |
| Fireplace: | Y |
| Pool: | Inground |
Locatin Map:
Payment Calculator:

