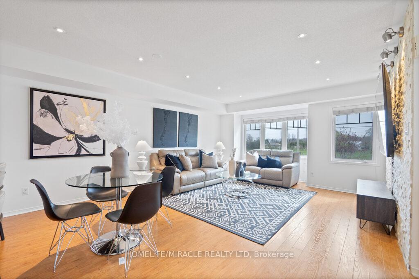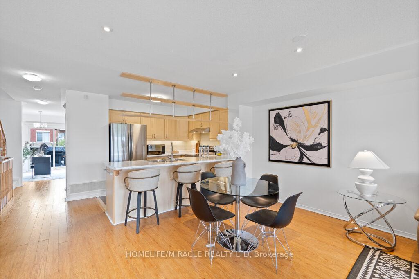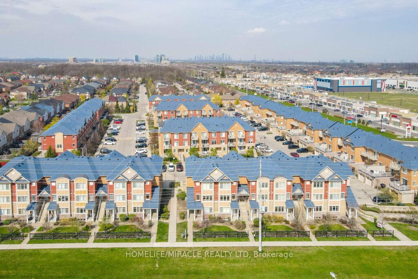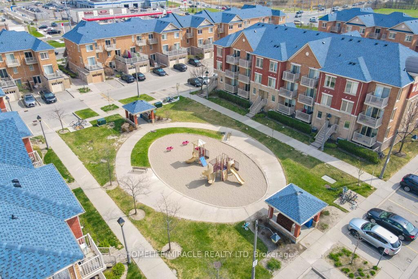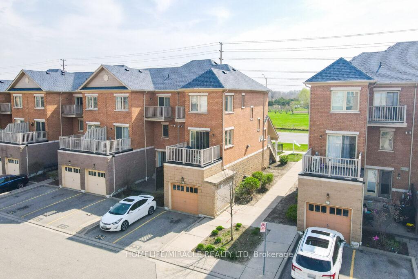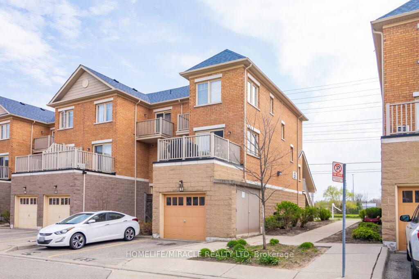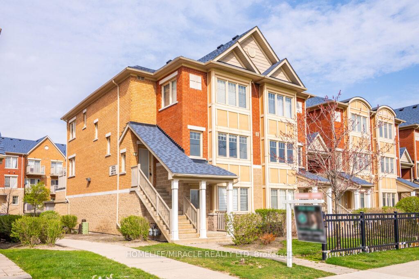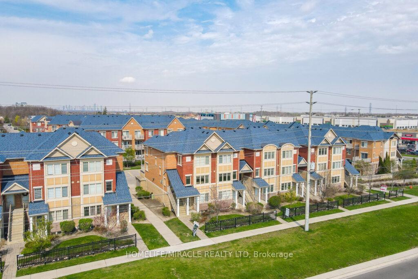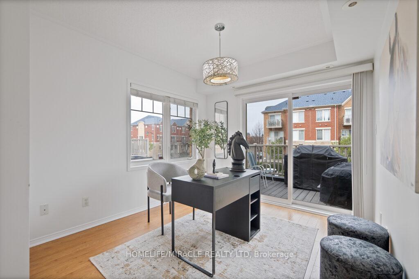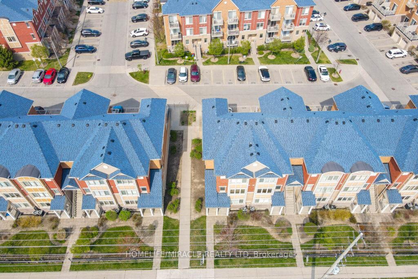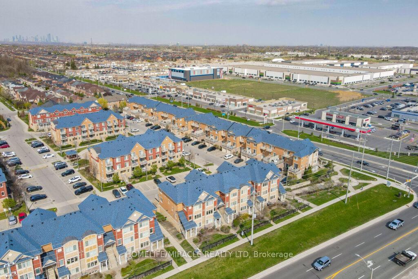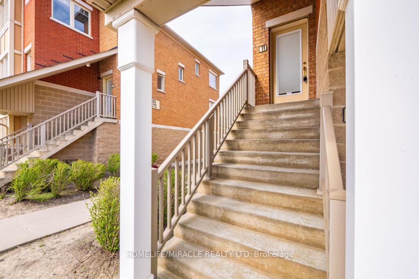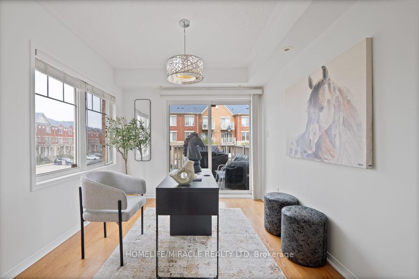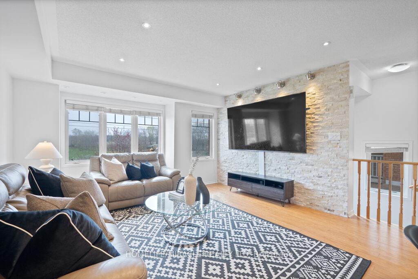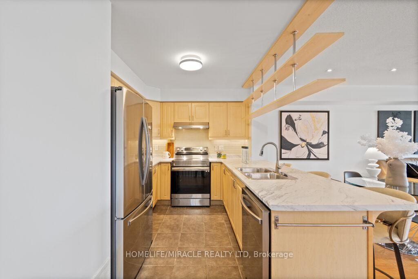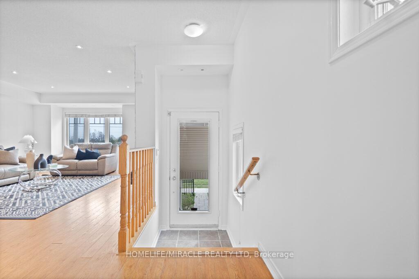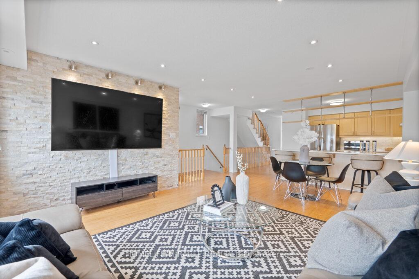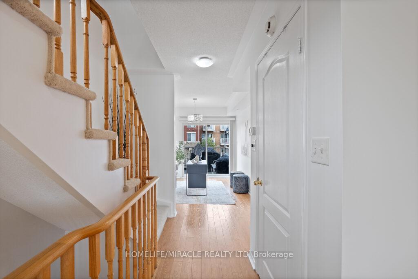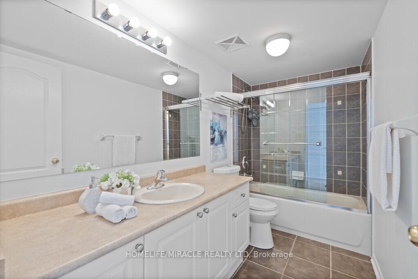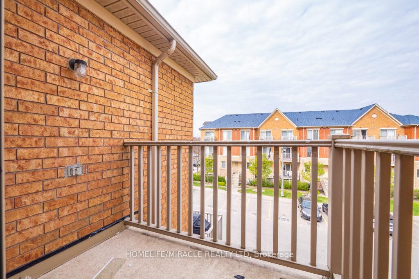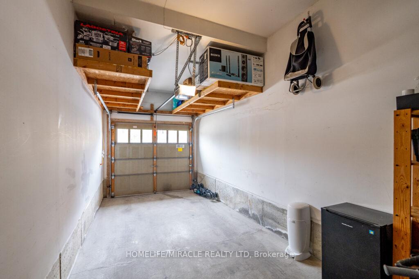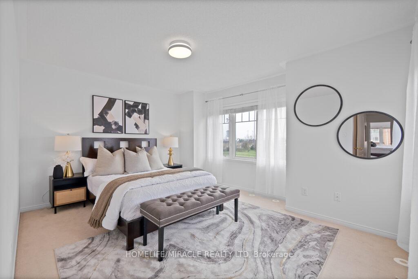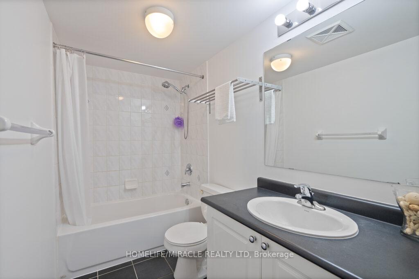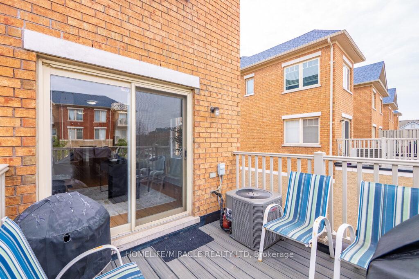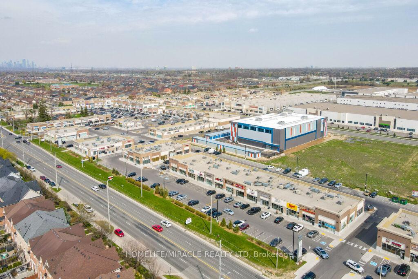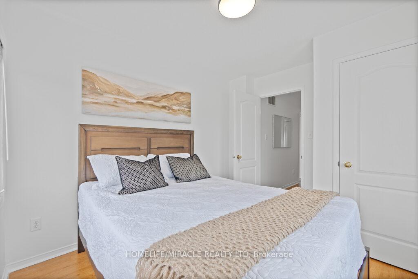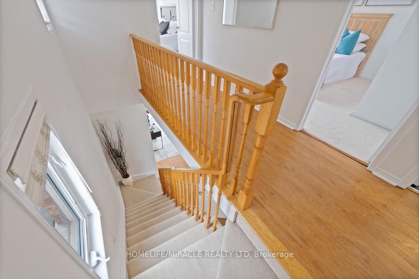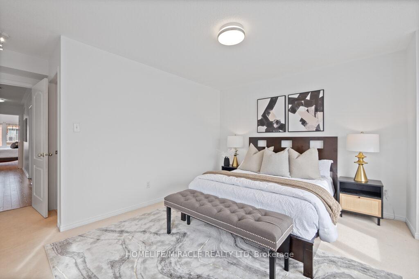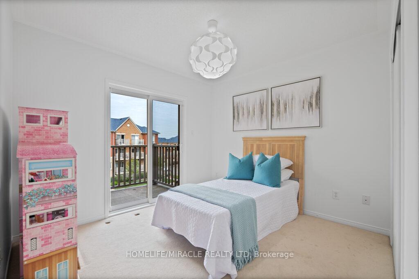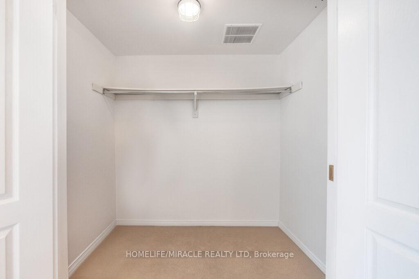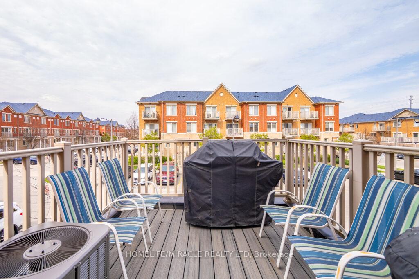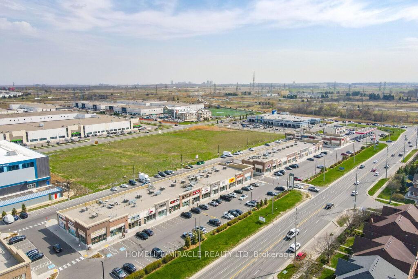$780,000
Available - For Sale
Listing ID: W12111844
5025 Ninth Line , Mississauga, L5M 0E6, Peel
| Prime Location In Popular Churchill Meadows Area. Hard-To-Find End Unit Condo Townhouse W/3Br+Den And Two Parking Spaces! Almost 1670Sqft. Hardwood Floor On Main, Customized Stone Tv Wall And Lots Of Pot Lights In Living Rm, Open Concept Kitchen W/Back-Splash & Breakfast Bar, Sun-Filled Den Has W/O To Private Terrace. This Cozy Home Is Just Minutes Away From Schools, Parks, Stores, Hwy 403 & 407. |
| Price | $780,000 |
| Taxes: | $3966.46 |
| Occupancy: | Owner |
| Address: | 5025 Ninth Line , Mississauga, L5M 0E6, Peel |
| Postal Code: | L5M 0E6 |
| Province/State: | Peel |
| Directions/Cross Streets: | Ninth Line/Eglinton |
| Level/Floor | Room | Length(ft) | Width(ft) | Descriptions | |
| Room 1 | Main | Living Ro | 18.6 | 13.94 | Hardwood Floor, Combined w/Dining, Pot Lights |
| Room 2 | Main | Dining Ro | 18.6 | 13.94 | Hardwood Floor, Combined w/Living, Pot Lights |
| Room 3 | Main | Kitchen | 12.04 | 9.32 | Tile Floor, Backsplash, Breakfast Bar |
| Room 4 | Main | Den | 10.36 | 9.09 | Hardwood Floor, Window, W/O To Terrace |
| Room 5 | Second | Primary B | 14.04 | 10.63 | Broadloom, Walk-In Closet(s), 4 Pc Ensuite |
| Room 6 | Second | Bedroom 2 | 10.73 | 9.35 | Broadloom, Double Closet, W/O To Balcony |
| Room 7 | Second | Bedroom 3 | 9.05 | 8.92 | Hardwood Floor, Closet, Window |
| Washroom Type | No. of Pieces | Level |
| Washroom Type 1 | 2 | Main |
| Washroom Type 2 | 4 | Second |
| Washroom Type 3 | 0 | |
| Washroom Type 4 | 0 | |
| Washroom Type 5 | 0 |
| Total Area: | 0.00 |
| Washrooms: | 3 |
| Heat Type: | Forced Air |
| Central Air Conditioning: | Central Air |
$
%
Years
This calculator is for demonstration purposes only. Always consult a professional
financial advisor before making personal financial decisions.
| Although the information displayed is believed to be accurate, no warranties or representations are made of any kind. |
| HOMELIFE/MIRACLE REALTY LTD |
|
|

HANIF ARKIAN
Broker
Dir:
416-871-6060
Bus:
416-798-7777
Fax:
905-660-5393
| Virtual Tour | Book Showing | Email a Friend |
Jump To:
At a Glance:
| Type: | Com - Condo Townhouse |
| Area: | Peel |
| Municipality: | Mississauga |
| Neighbourhood: | Churchill Meadows |
| Style: | 2-Storey |
| Tax: | $3,966.46 |
| Maintenance Fee: | $388 |
| Beds: | 3+1 |
| Baths: | 3 |
| Fireplace: | N |
Locatin Map:
Payment Calculator:

