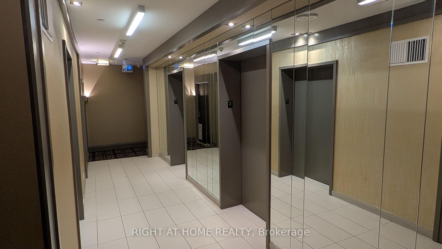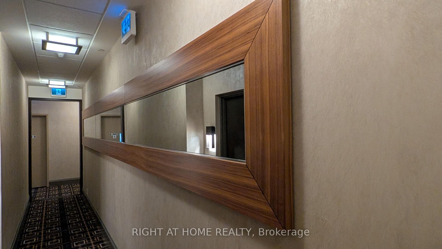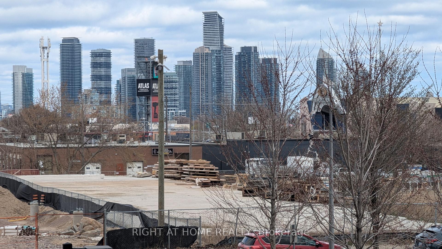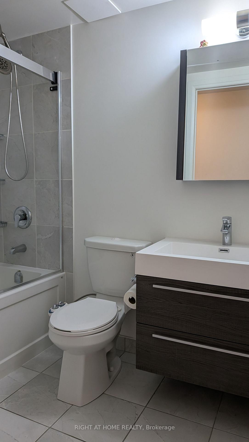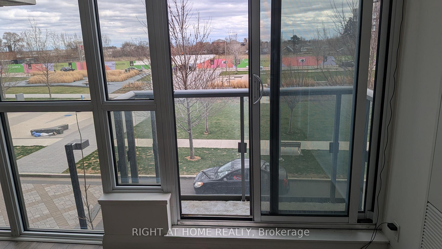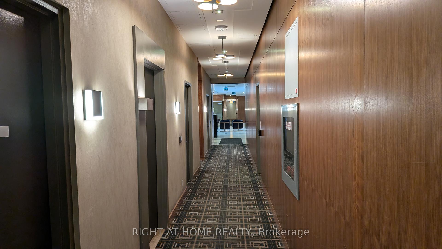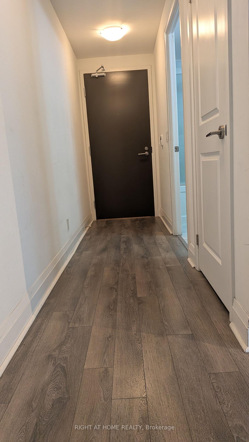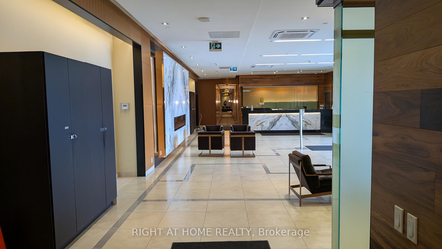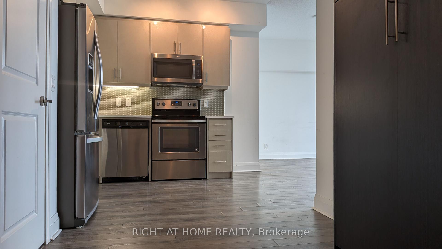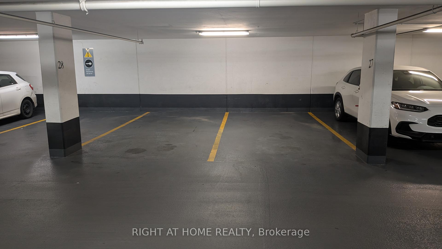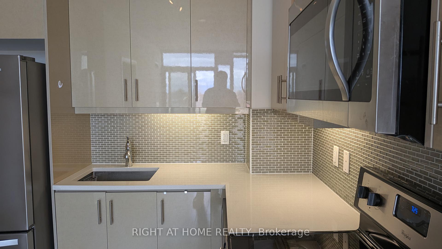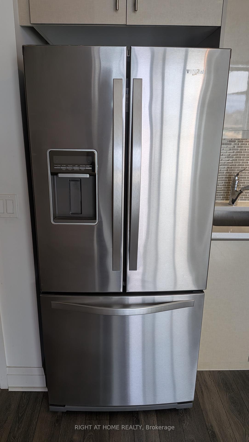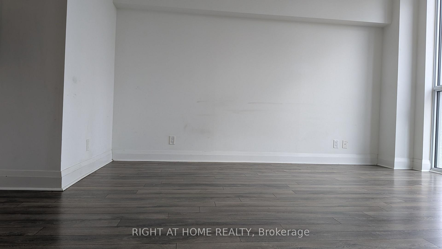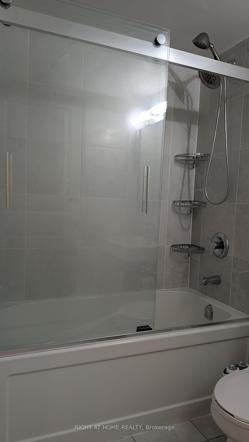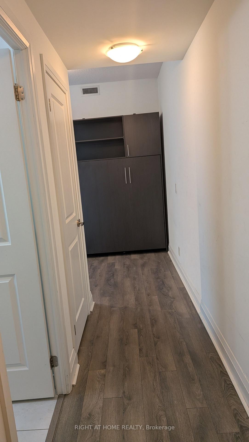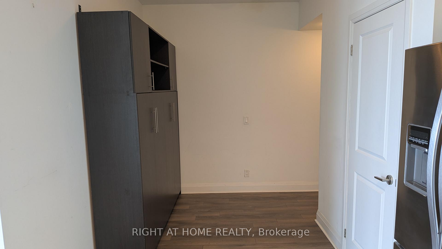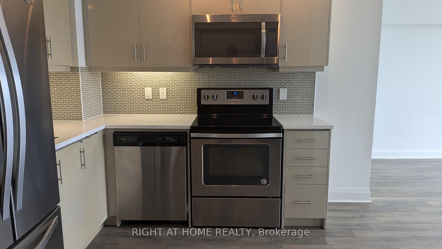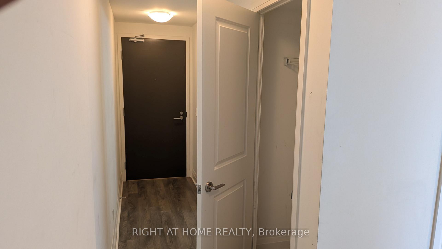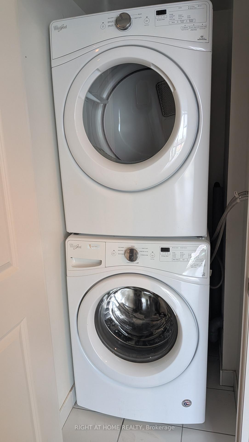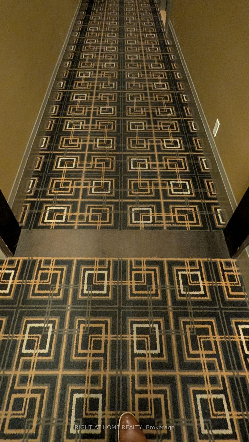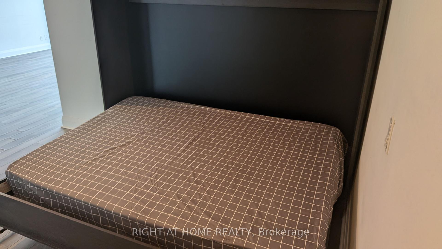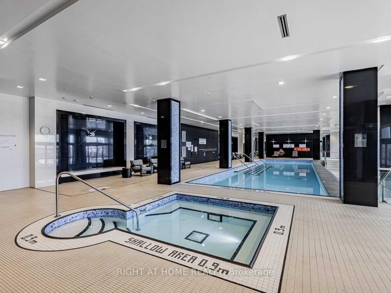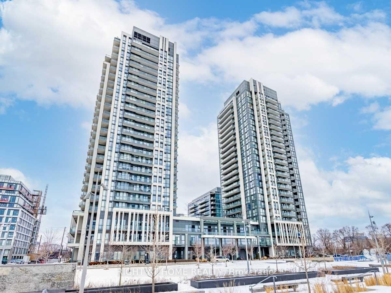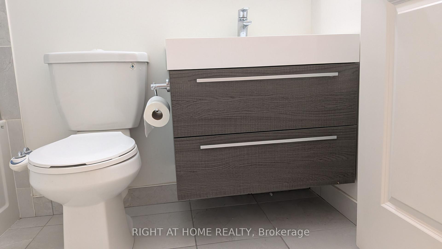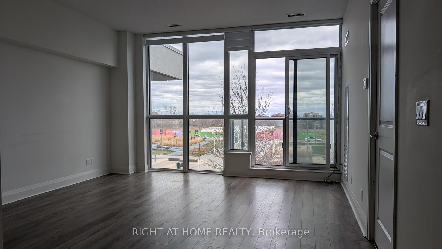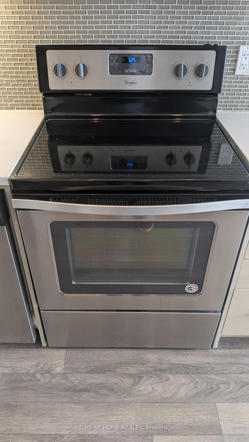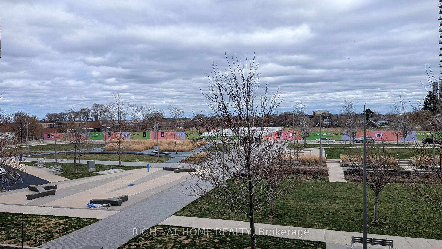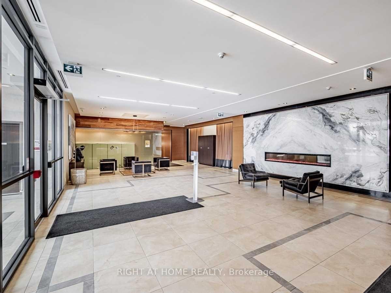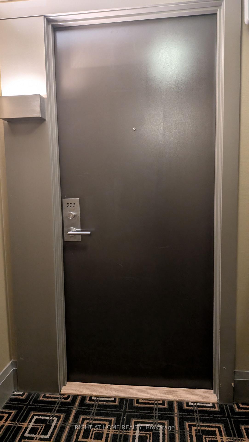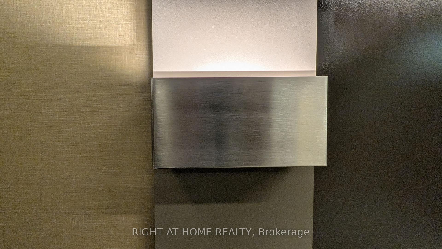$499,999
Available - For Sale
Listing ID: W12114367
15 Zorra Stre , Toronto, M8Z 0C1, Toronto
| Welcome Home to this 1+Den in Vibrant South Etobicoke! This layout is the best of the bunch of all available options. Sun filled unit featuring floor-to-ceiling windows with custom remote control blinds, wide living concept, Large Bedroom with up to date finishing. The den is perfect for a home office or guest space, and was recently used as a 2nd Bedroom using a Murphy Bed as furniture. The kitchen features quartz countertops, stainless Steel appliances, and Modern cabinetry. A Balcony facing an unobstructed view of the park and lots of light awaits you to enjoy your day or evening! Enjoy resort-style amenities, including a state-of-the-art fitness center, Infinity Pool and Sauna, rooftop terrace, party room, and 24/7 concierge. Available 2nd parking spot and 2nd locker. Everything is close by in this dynamic neighborhood. Restaurants, boutique shopping, Lakefront, Grocery Places of Worship makes this location a fantastic living opportunity in the city. This is the deal you have been waiting for as the seller is Motivated!! Offers anytime. |
| Price | $499,999 |
| Taxes: | $1873.29 |
| Occupancy: | Vacant |
| Address: | 15 Zorra Stre , Toronto, M8Z 0C1, Toronto |
| Postal Code: | M8Z 0C1 |
| Province/State: | Toronto |
| Directions/Cross Streets: | Queensway and Kipling |
| Level/Floor | Room | Length(ft) | Width(ft) | Descriptions | |
| Room 1 | Flat | Living Ro | 17.29 | 13.51 | Laminate, W/O To Balcony, Combined w/Kitchen |
| Room 2 | Flat | Kitchen | 10.5 | 10.23 | Laminate, Stainless Steel Appl, Combined w/Living |
| Room 3 | Flat | Bedroom | 9.84 | 11.15 | Laminate, Closet, Large Window |
| Room 4 | Flat | Den | 6.56 | 6.4 | Laminate |
| Room 5 | Flat | Foyer | 11.32 | 5.58 | Laminate, Combined w/Laundry, Closet |
| Washroom Type | No. of Pieces | Level |
| Washroom Type 1 | 4 | Flat |
| Washroom Type 2 | 0 | |
| Washroom Type 3 | 0 | |
| Washroom Type 4 | 0 | |
| Washroom Type 5 | 0 |
| Total Area: | 0.00 |
| Approximatly Age: | 6-10 |
| Washrooms: | 1 |
| Heat Type: | Forced Air |
| Central Air Conditioning: | Central Air |
| Elevator Lift: | False |
$
%
Years
This calculator is for demonstration purposes only. Always consult a professional
financial advisor before making personal financial decisions.
| Although the information displayed is believed to be accurate, no warranties or representations are made of any kind. |
| RIGHT AT HOME REALTY |
|
|

HANIF ARKIAN
Broker
Dir:
416-871-6060
Bus:
416-798-7777
Fax:
905-660-5393
| Book Showing | Email a Friend |
Jump To:
At a Glance:
| Type: | Com - Condo Apartment |
| Area: | Toronto |
| Municipality: | Toronto W08 |
| Neighbourhood: | Islington-City Centre West |
| Style: | Apartment |
| Approximate Age: | 6-10 |
| Tax: | $1,873.29 |
| Maintenance Fee: | $526 |
| Beds: | 1+1 |
| Baths: | 1 |
| Fireplace: | N |
Locatin Map:
Payment Calculator:


