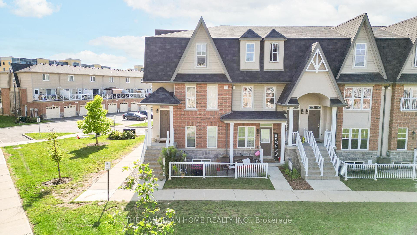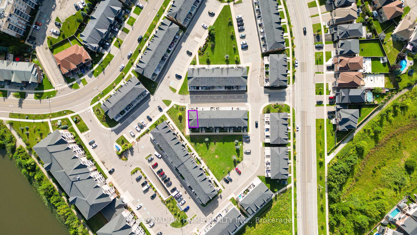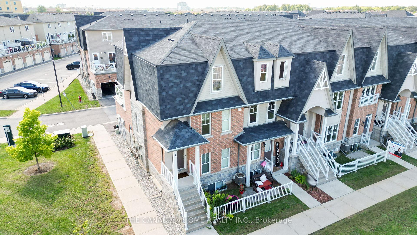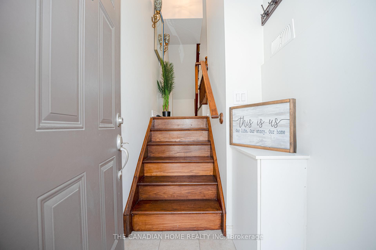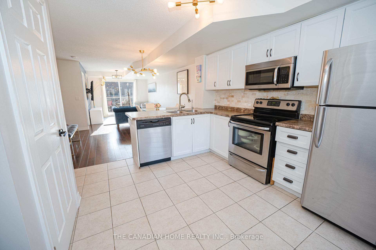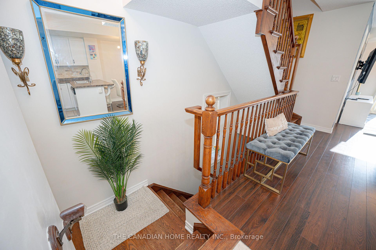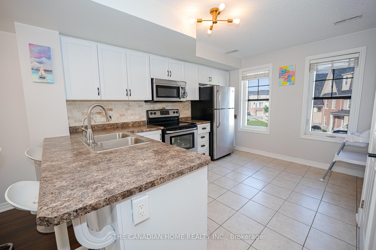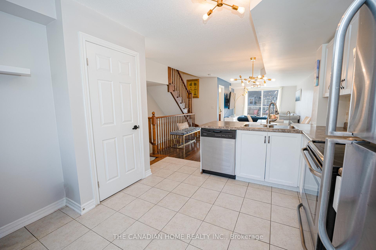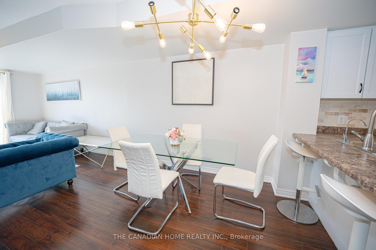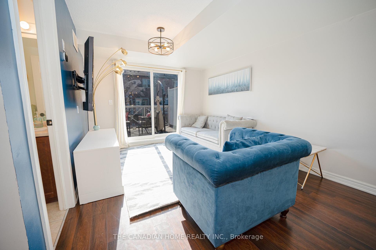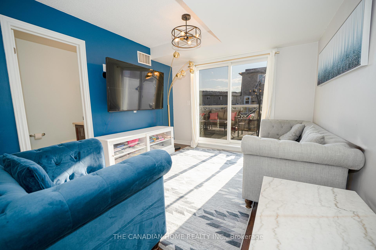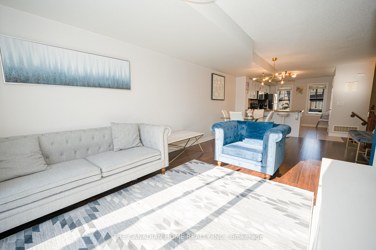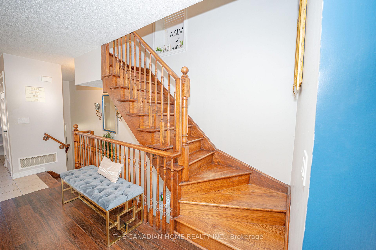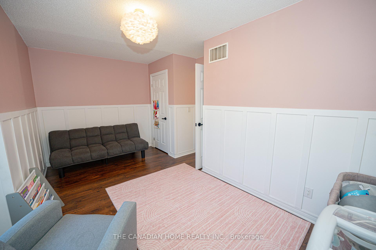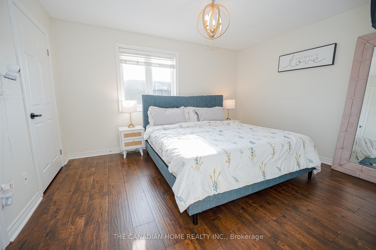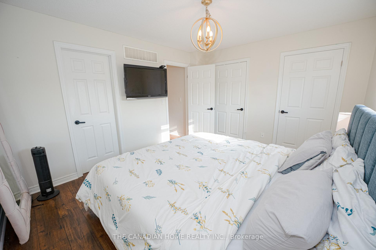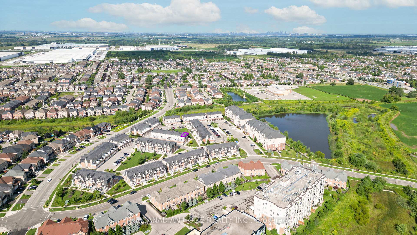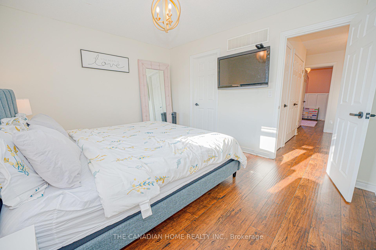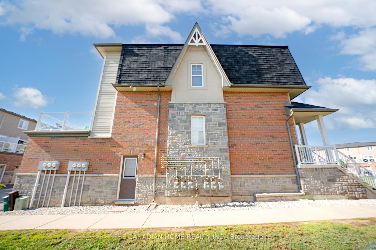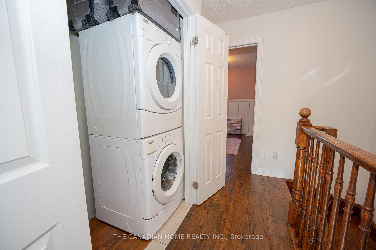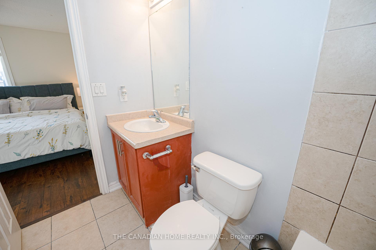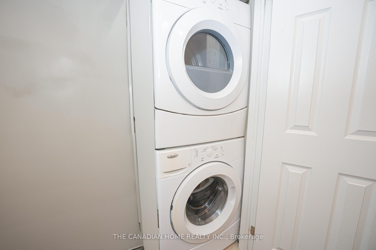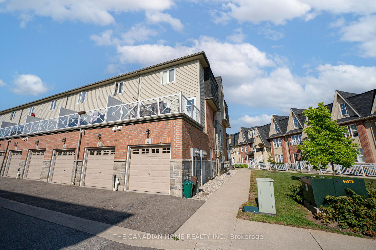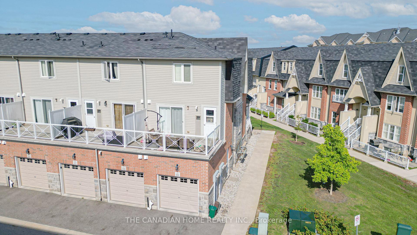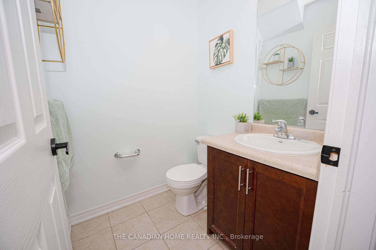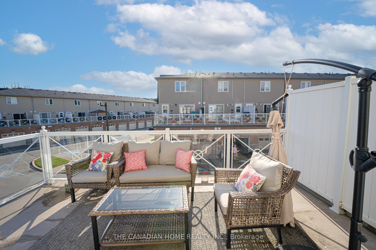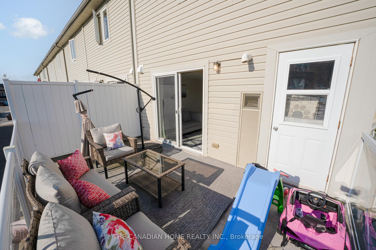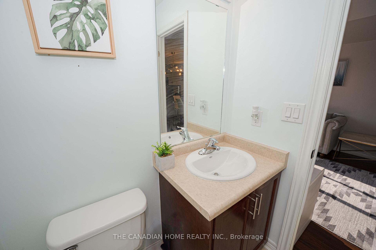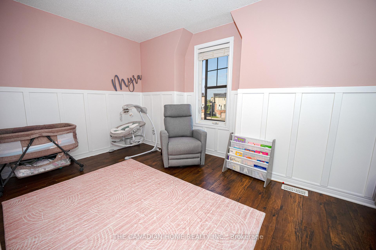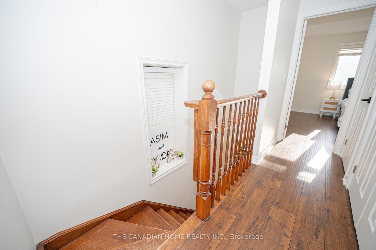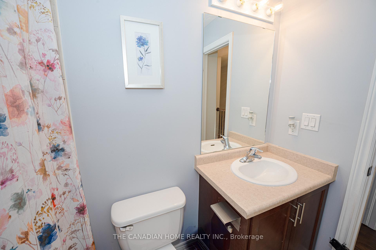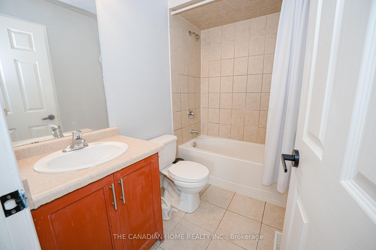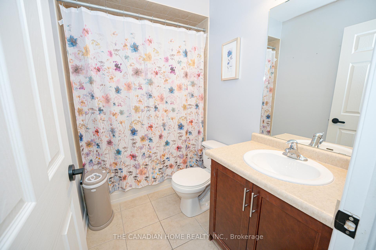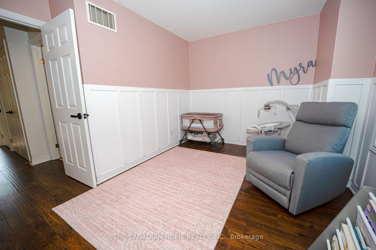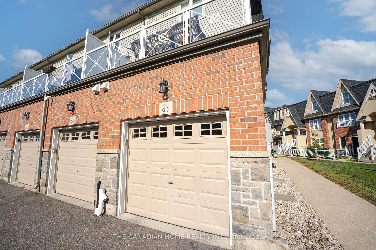$675,000
Available - For Sale
Listing ID: W12090850
1380 Costigan Road , Milton, L9T 8L2, Halton
| Discover modern comfort and style in this exceptional End Unit Townhouse, thoughtfully designed with elegant finishes and numerous upgrades throughout. The spacious main floor features a sleek eat-in kitchen complete with a breakfast bar, contemporary backsplash, and stainless steel appliances, seamlessly flowing into bright, open-concept living and dining areas that walk out to a large private terraceideal for relaxing or entertaining. Upstairs, the inviting primary bedroom includes a private ensuite, while the second bedroom offers ample space and comfort, conveniently located near the full-size laundry room. Additional features include a separate exterior entrance to the garage and the rare benefit of two dedicated parking spots. Nestled away from the main road and overlooking a charming center courtyard, this home offers both privacy and a welcoming community atmosphere. |
| Price | $675,000 |
| Taxes: | $2726.36 |
| Occupancy: | Owner |
| Address: | 1380 Costigan Road , Milton, L9T 8L2, Halton |
| Postal Code: | L9T 8L2 |
| Province/State: | Halton |
| Directions/Cross Streets: | Costigan Road & Laurier Avenue |
| Level/Floor | Room | Length(ft) | Width(ft) | Descriptions | |
| Room 1 | Main | Living Ro | 21.09 | 11.09 | Combined w/Dining, W/O To Balcony, Laminate |
| Room 2 | Main | Dining Ro | 21.09 | 11.09 | Combined w/Living, Open Concept, Laminate |
| Room 3 | Main | Kitchen | 12.99 | 9.81 | Ceramic Backsplash, Ceramic Floor, Stainless Steel Appl |
| Room 4 | Second | Primary B | 13.48 | 11.32 | Broadloom, Ensuite Bath, Closet |
| Room 5 | Second | Bedroom 2 | 8.2 | 15.71 | Broadloom, Closet, Window |
| Washroom Type | No. of Pieces | Level |
| Washroom Type 1 | 2 | Main |
| Washroom Type 2 | 4 | Second |
| Washroom Type 3 | 4 | Second |
| Washroom Type 4 | 0 | |
| Washroom Type 5 | 0 |
| Total Area: | 0.00 |
| Washrooms: | 3 |
| Heat Type: | Forced Air |
| Central Air Conditioning: | Central Air |
| Elevator Lift: | False |
$
%
Years
This calculator is for demonstration purposes only. Always consult a professional
financial advisor before making personal financial decisions.
| Although the information displayed is believed to be accurate, no warranties or representations are made of any kind. |
| THE CANADIAN HOME REALTY INC. |
|
|

HANIF ARKIAN
Broker
Dir:
416-871-6060
Bus:
416-798-7777
Fax:
905-660-5393
| Book Showing | Email a Friend |
Jump To:
At a Glance:
| Type: | Com - Condo Townhouse |
| Area: | Halton |
| Municipality: | Milton |
| Neighbourhood: | 1027 - CL Clarke |
| Style: | Stacked Townhous |
| Tax: | $2,726.36 |
| Maintenance Fee: | $260 |
| Beds: | 2 |
| Baths: | 3 |
| Fireplace: | N |
Locatin Map:
Payment Calculator:

