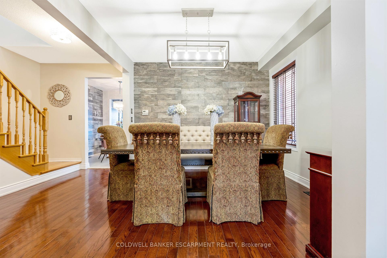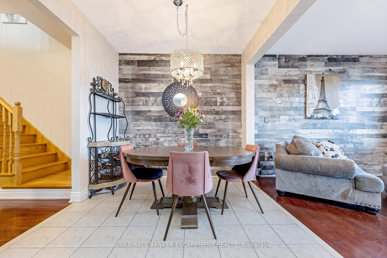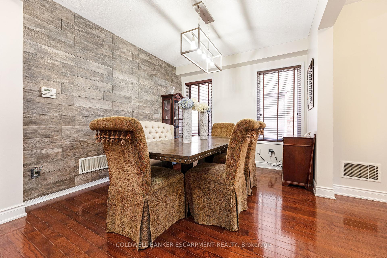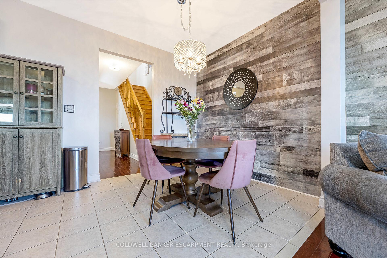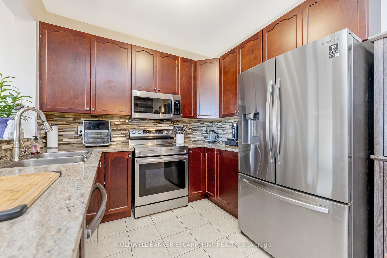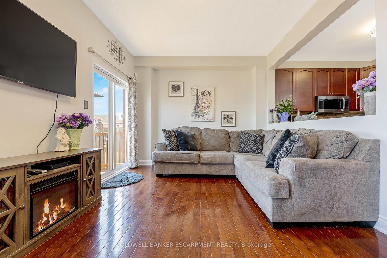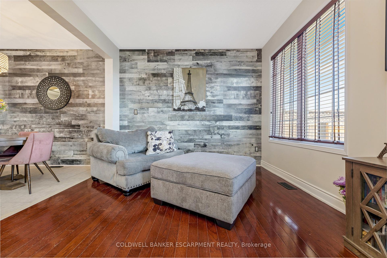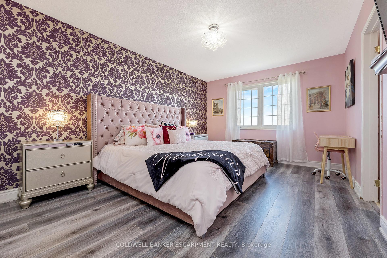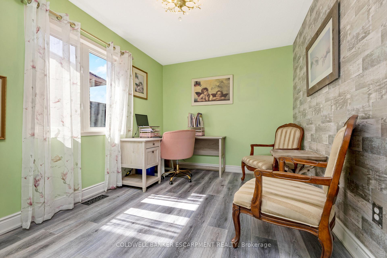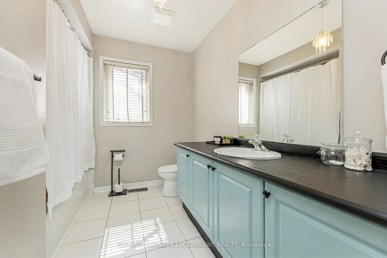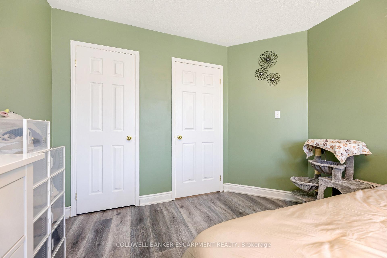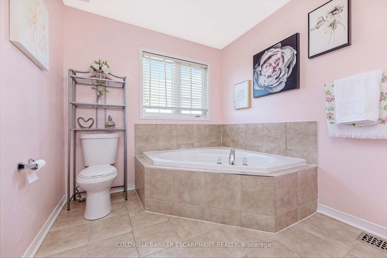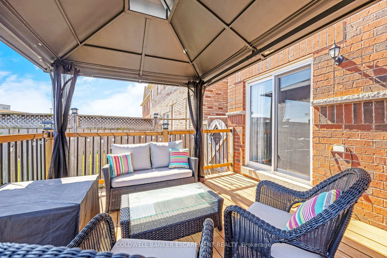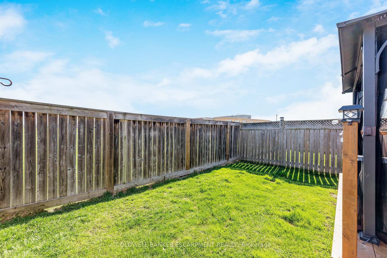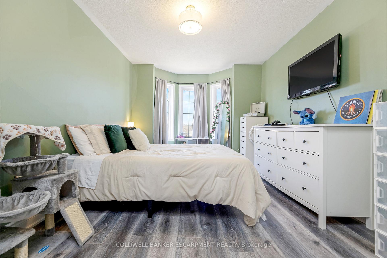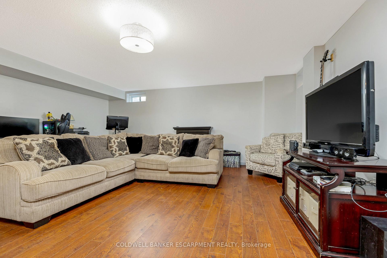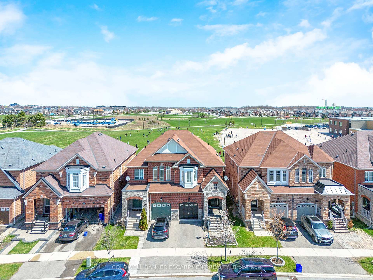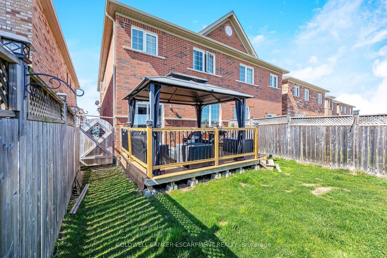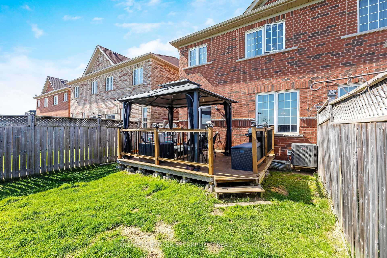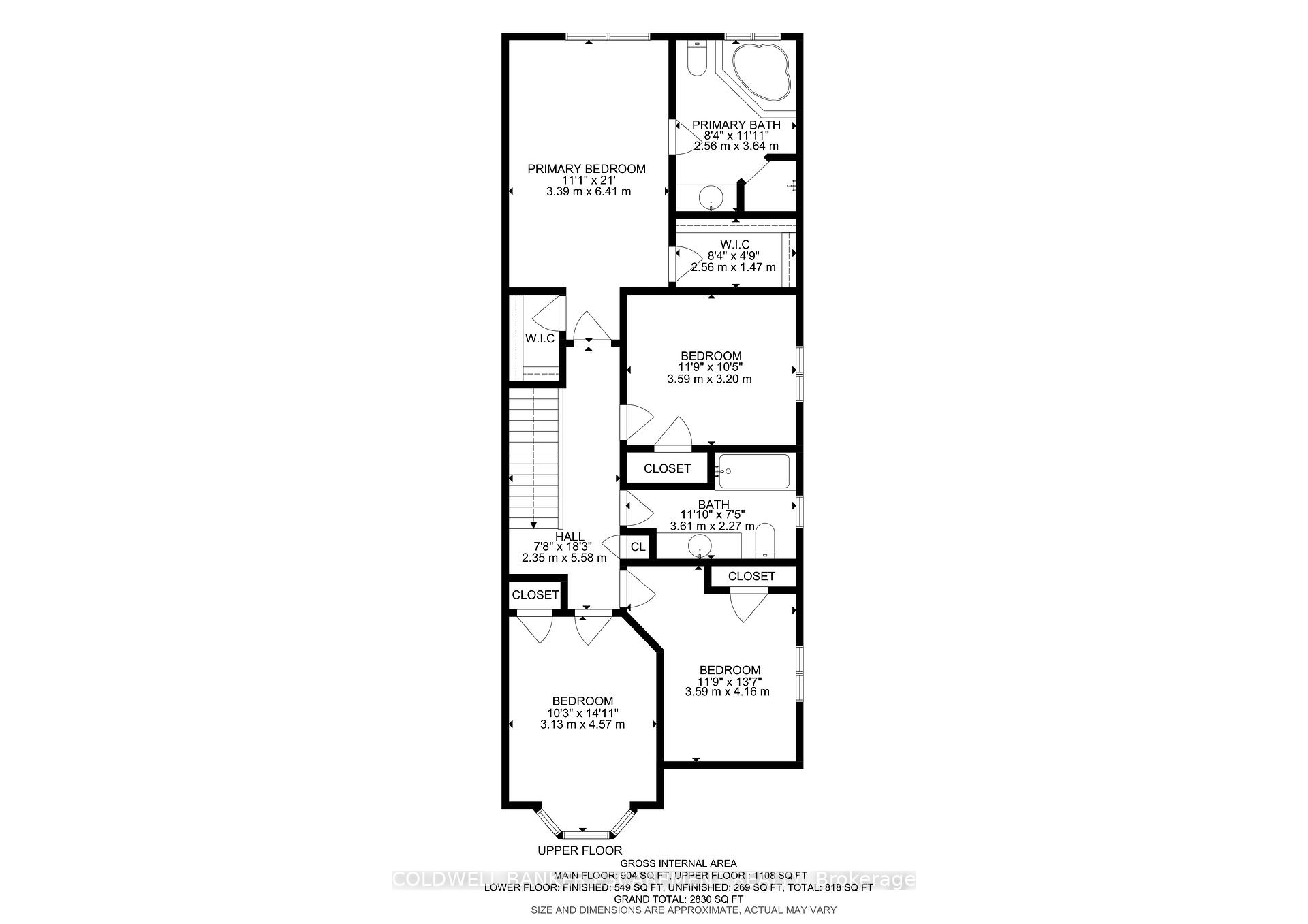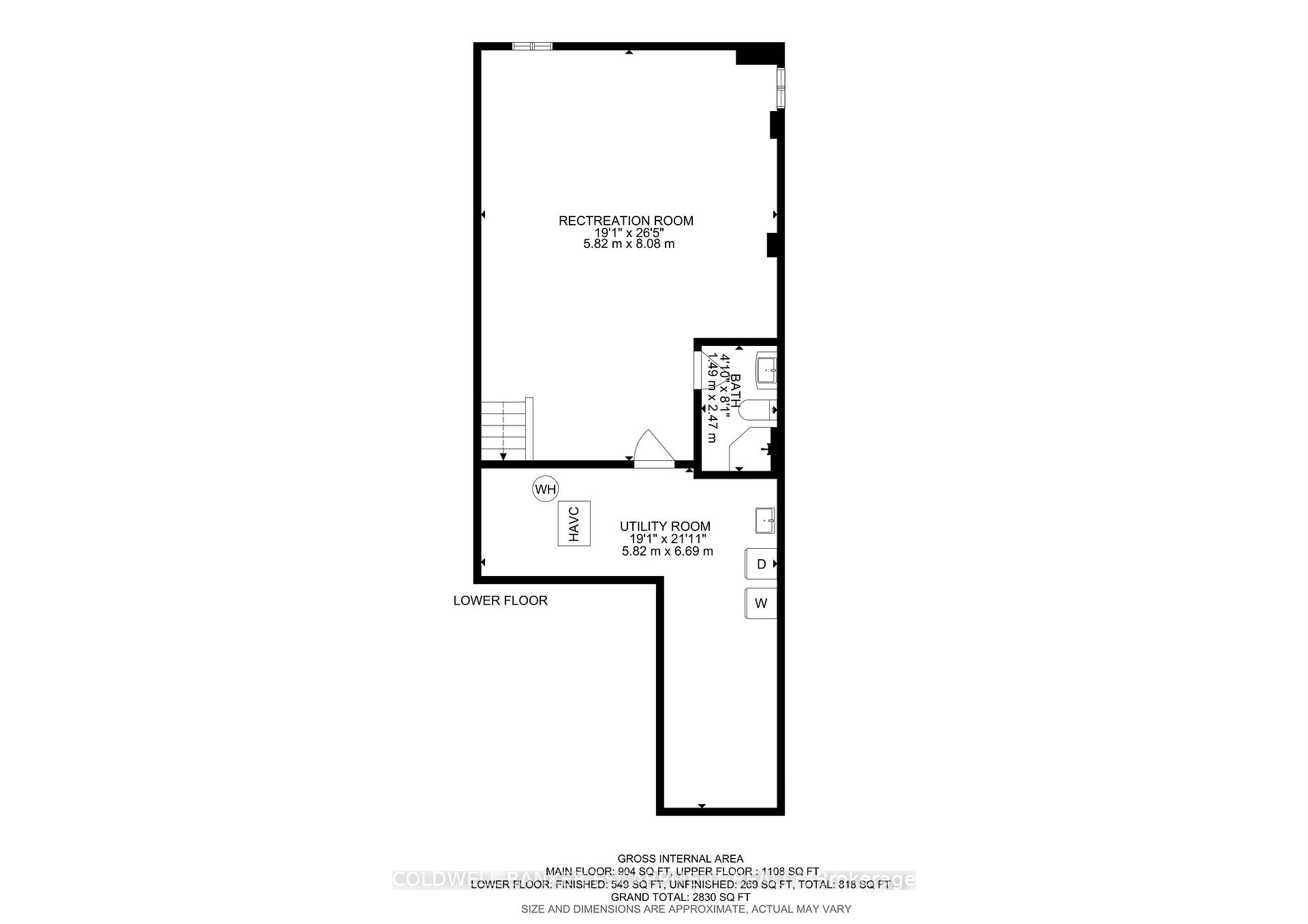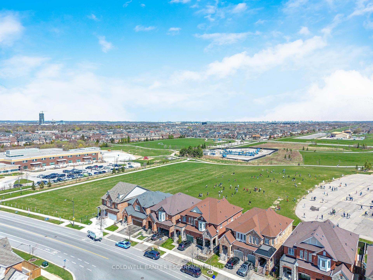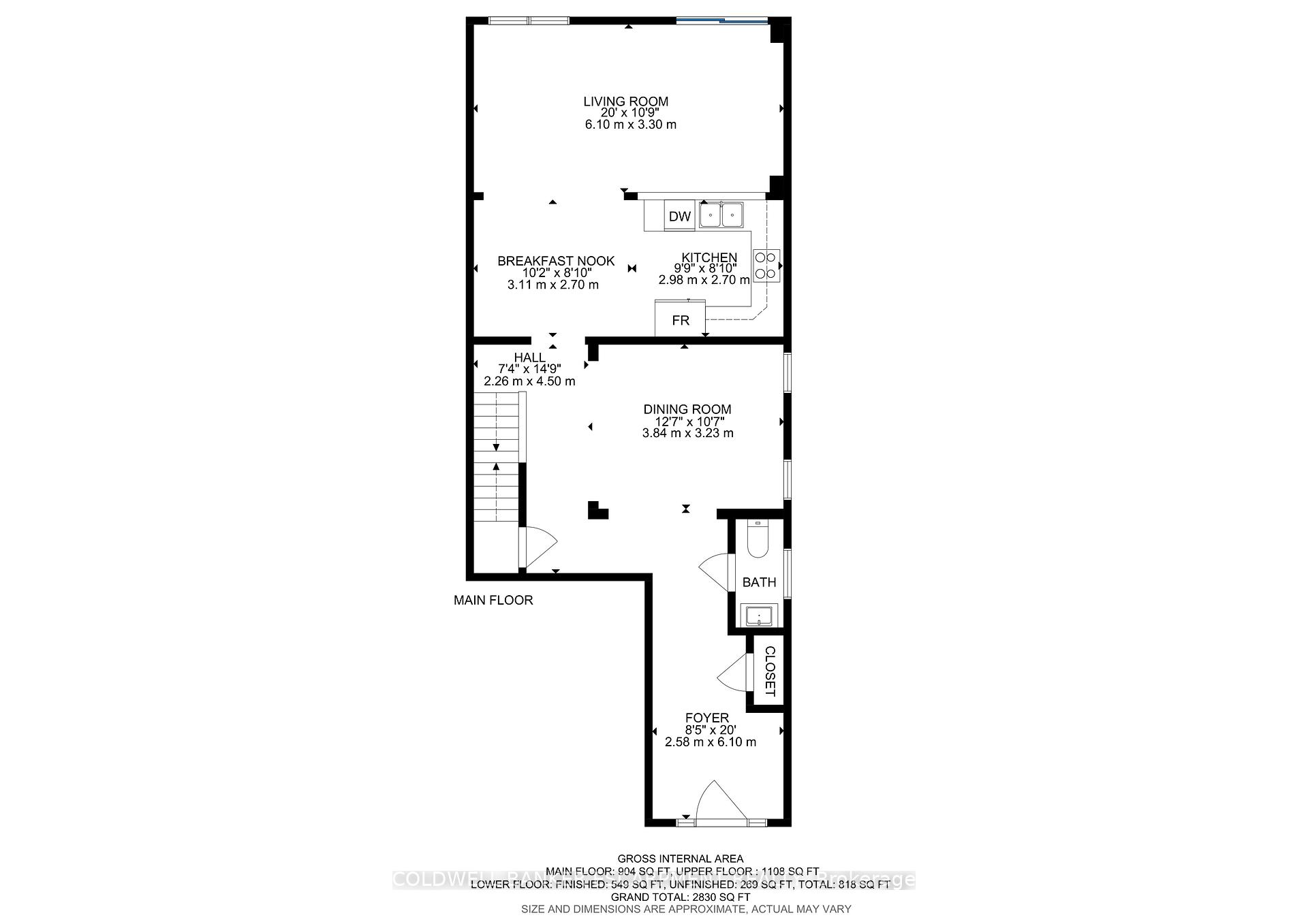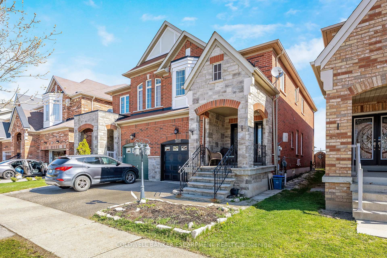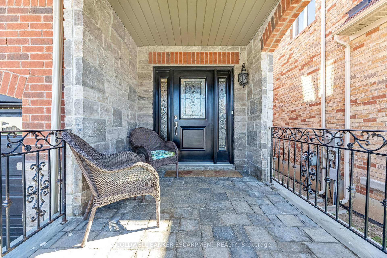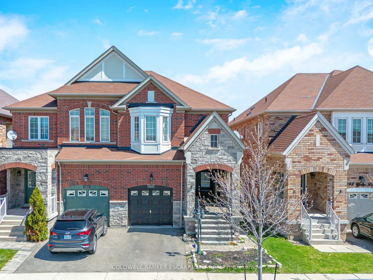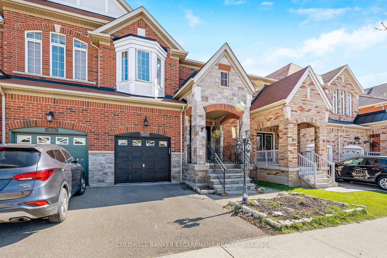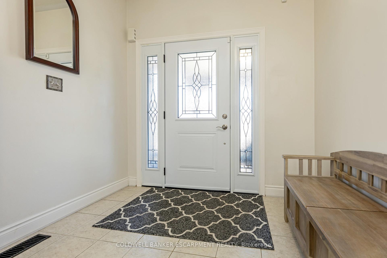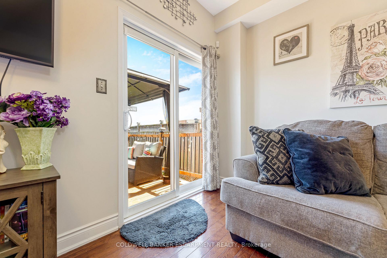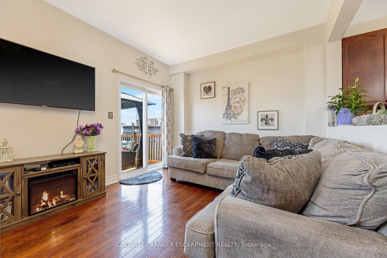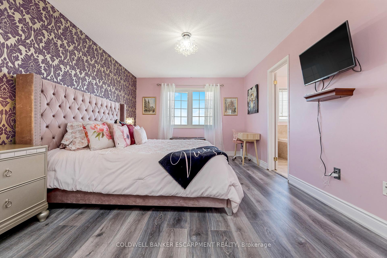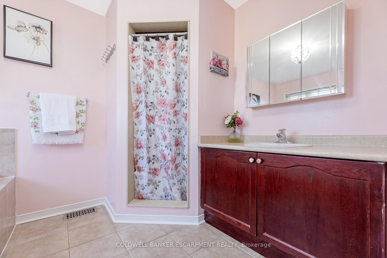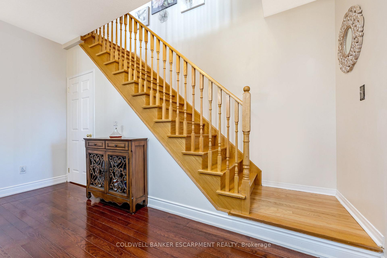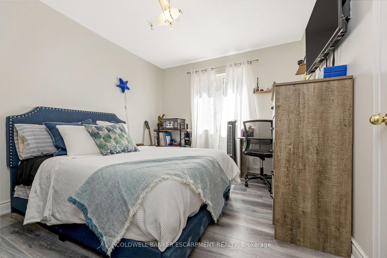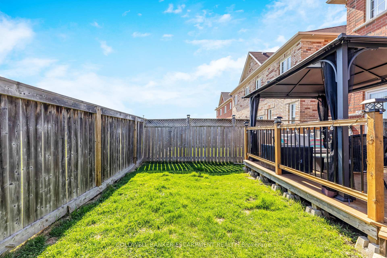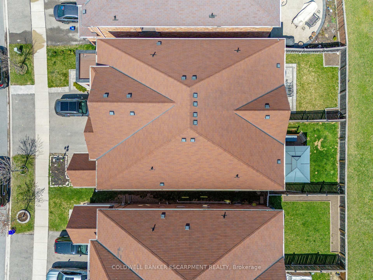$1,220,000
Available - For Sale
Listing ID: W12114385
602 Yates Driv , Milton, L9T 7R1, Halton
| Welcome to 602 Yates Dr, Milton! This Executive Semi-Detached Family Home is a Must See!! Featuring Four Bedrooms, there is Space for the Whole Family. Curb Appeal from the Moment you pull into the Driveway - with Brick & Stone Exterior and a Huge Enclosed Front Porch and a Spacious Foyer Welcomes you into to the Home. Open Concept Kitchen Overlooks a Breakfast Area and Living Area that Walks Out to a Private Deck & Backyard with No Neighbours to the Back. Primary Bedroom along the Rear of the Home is a Private Paradise with Two Walk In Closets & Ensuite with Soaker Tub & Separate Shower. Secondary Bedrooms Feature Great Space & Ample Natural Light. Finished Basement for Additional Space!! Location Location Location is Great at 602 Yates Dr ... Close to both Public & Catholic Schools as well as Transit, Shopping and Parks. |
| Price | $1,220,000 |
| Taxes: | $3985.98 |
| Occupancy: | Owner |
| Address: | 602 Yates Driv , Milton, L9T 7R1, Halton |
| Directions/Cross Streets: | Ontario & Derry |
| Rooms: | 9 |
| Rooms +: | 2 |
| Bedrooms: | 4 |
| Bedrooms +: | 0 |
| Family Room: | F |
| Basement: | Full, Finished |
| Washroom Type | No. of Pieces | Level |
| Washroom Type 1 | 2 | Main |
| Washroom Type 2 | 4 | Upper |
| Washroom Type 3 | 3 | Lower |
| Washroom Type 4 | 0 | |
| Washroom Type 5 | 0 |
| Total Area: | 0.00 |
| Property Type: | Semi-Detached |
| Style: | 2-Storey |
| Exterior: | Brick, Stone |
| Garage Type: | Built-In |
| (Parking/)Drive: | Private |
| Drive Parking Spaces: | 1 |
| Park #1 | |
| Parking Type: | Private |
| Park #2 | |
| Parking Type: | Private |
| Pool: | None |
| Approximatly Square Footage: | 2000-2500 |
| CAC Included: | N |
| Water Included: | N |
| Cabel TV Included: | N |
| Common Elements Included: | N |
| Heat Included: | N |
| Parking Included: | N |
| Condo Tax Included: | N |
| Building Insurance Included: | N |
| Fireplace/Stove: | N |
| Heat Type: | Forced Air |
| Central Air Conditioning: | Central Air |
| Central Vac: | N |
| Laundry Level: | Syste |
| Ensuite Laundry: | F |
| Sewers: | Sewer |
$
%
Years
This calculator is for demonstration purposes only. Always consult a professional
financial advisor before making personal financial decisions.
| Although the information displayed is believed to be accurate, no warranties or representations are made of any kind. |
| COLDWELL BANKER ESCARPMENT REALTY |
|
|

HANIF ARKIAN
Broker
Dir:
416-871-6060
Bus:
416-798-7777
Fax:
905-660-5393
| Virtual Tour | Book Showing | Email a Friend |
Jump To:
At a Glance:
| Type: | Freehold - Semi-Detached |
| Area: | Halton |
| Municipality: | Milton |
| Neighbourhood: | 1028 - CO Coates |
| Style: | 2-Storey |
| Tax: | $3,985.98 |
| Beds: | 4 |
| Baths: | 4 |
| Fireplace: | N |
| Pool: | None |
Locatin Map:
Payment Calculator:

