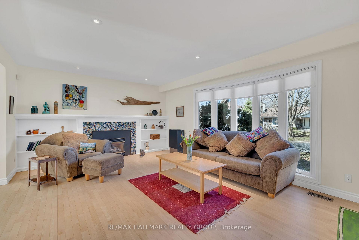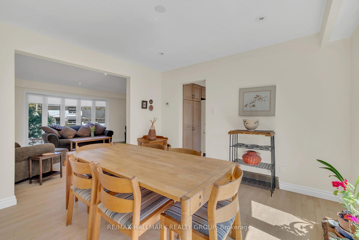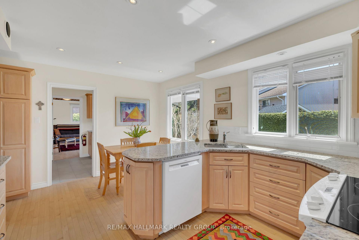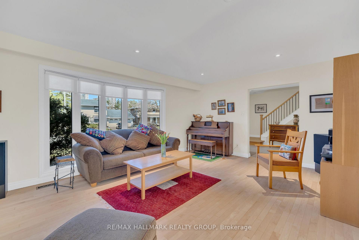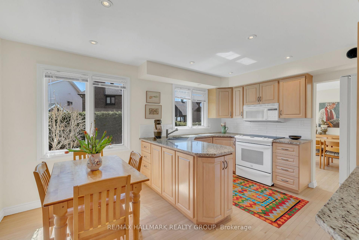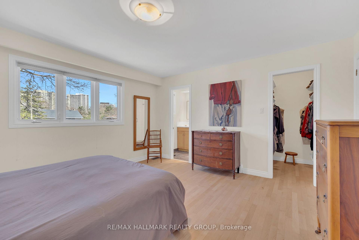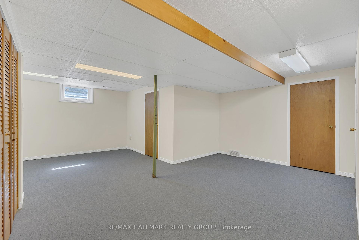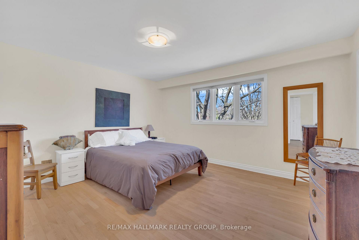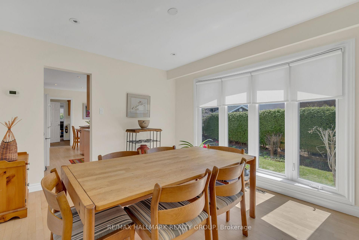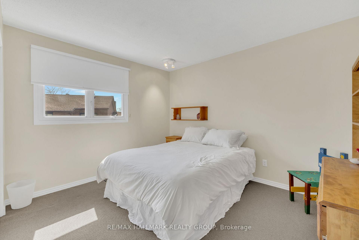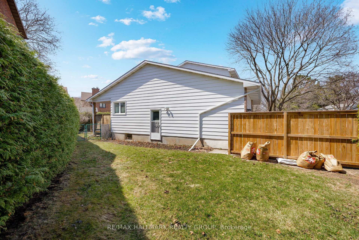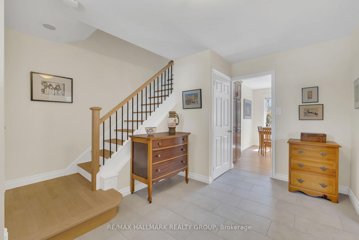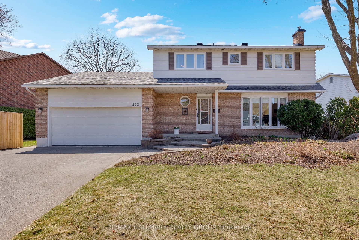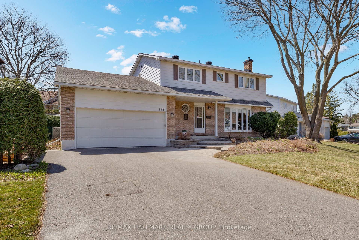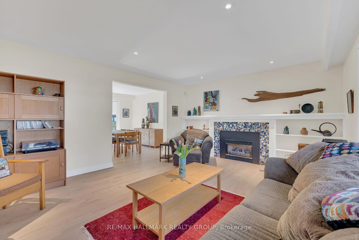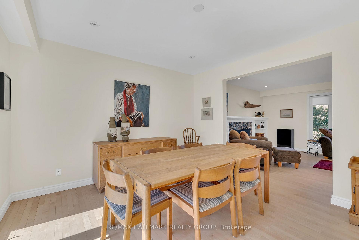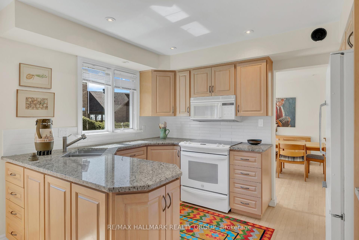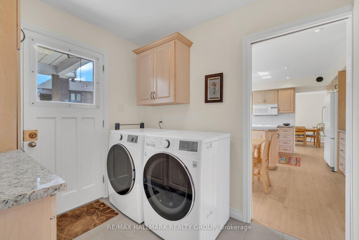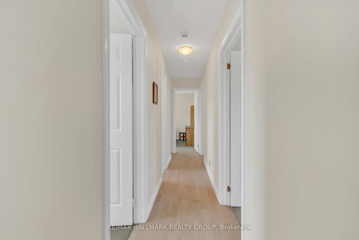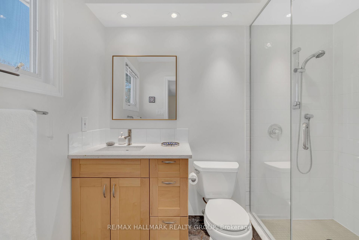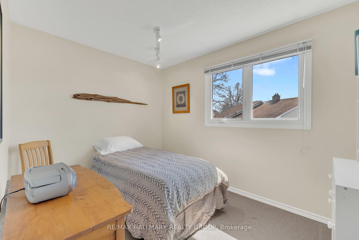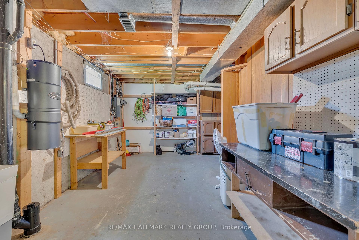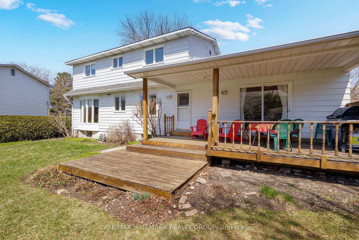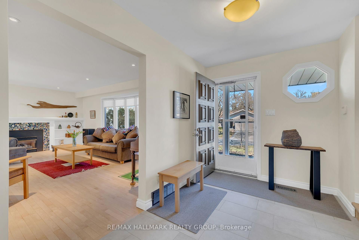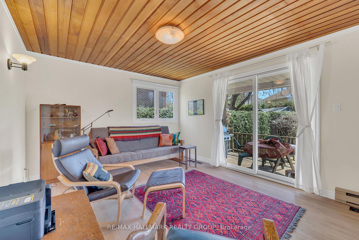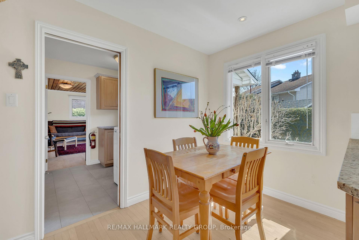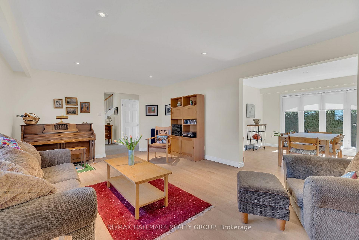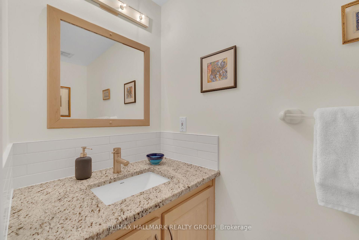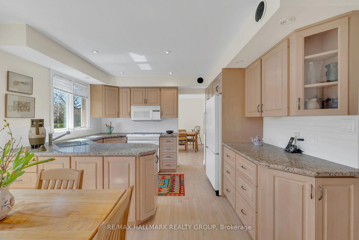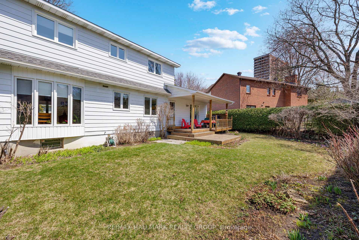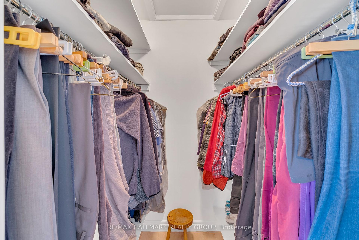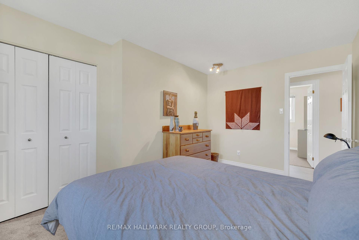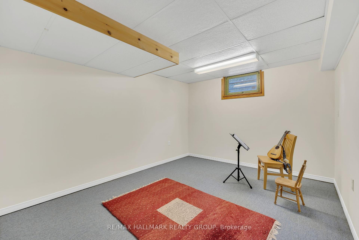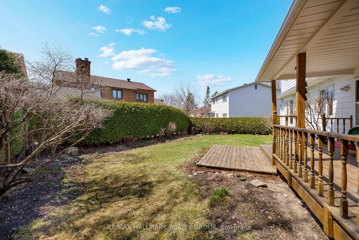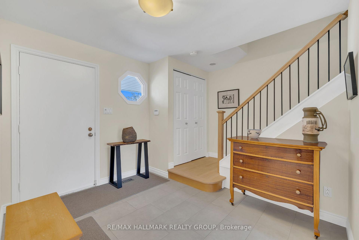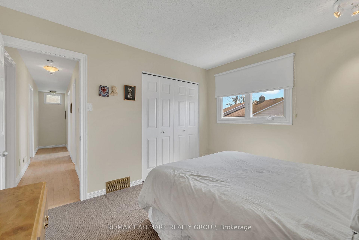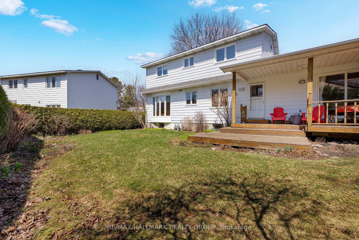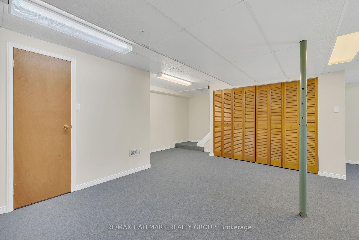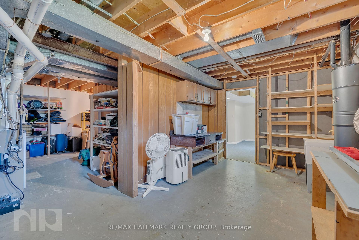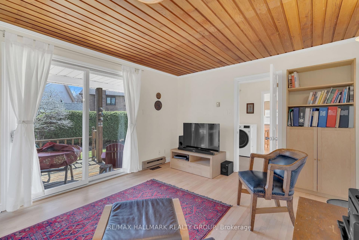Sold
Listing ID: X12112266
272 Lincoln Heights Road , Britannia - Lincoln Heights and Area, K2B 8A9, Ottawa
| Welcome to 272 Lincoln Heights Roada beautifully maintained 4-bed, 3-bath detached home in a prime west Ottawa location near the Ottawa River and future LRT.The bright, spacious tiled entryway opens into a living room with hardwood flooring, expansive front windows, and a cozy fireplace. The large U-shaped kitchen features wood cabinetry and a sunny breakfast area, with an open concept dining room perfect for hosting. A family room and main floor laundry with backyard access add flexibility and function.Upstairs, the primary bedroom includes a walk-in closet and a refreshed ensuite with glass shower. Two additional bedrooms share a full bath with hot tub/shower combo. The basement includes a cozy rec room and a large storage area that wraps around one side perfect for additional organization or setting up a workbench. The fully fenced backyard features a covered deck that steps right off the family room ideal for summer entertaining.Located steps from NCC trails for cycling and cross-country skiing, Mud Lake conservation area, shopping, schools, and transit. A quiet, established neighbourhood with unbeatable access to nature and city life. Recent updates include: Garage Door (25 - not pictured), Furnace (23), AC (23), Roof (23), Windows (23), Central Vac (21) |
| Listed Price | $999,900 |
| Taxes: | $6159.00 |
| Assessment Year: | 2024 |
| Occupancy: | Owner |
| Address: | 272 Lincoln Heights Road , Britannia - Lincoln Heights and Area, K2B 8A9, Ottawa |
| Directions/Cross Streets: | Regina Street & Lincoln Heights Road |
| Rooms: | 5 |
| Rooms +: | 2 |
| Bedrooms: | 4 |
| Bedrooms +: | 0 |
| Family Room: | T |
| Basement: | Finished, Full |
| Level/Floor | Room | Length(ft) | Width(ft) | Descriptions | |
| Room 1 | Main | Foyer | 13.42 | 12 | |
| Room 2 | Main | Living Ro | 13.48 | 19.91 | |
| Room 3 | Main | Dining Ro | 11.58 | 12.4 | |
| Room 4 | Main | Kitchen | 14.92 | 9.51 | |
| Room 5 | Main | Family Ro | 15.91 | 11.68 | |
| Room 6 | Main | Bathroom | 7.15 | 2.98 | 2 Pc Bath |
| Room 7 | Main | Laundry | 7.08 | 8.33 | |
| Room 8 | Second | Primary B | 13.84 | 14.24 | |
| Room 9 | Second | Bathroom | 8.43 | 5.08 | 4 Pc Ensuite |
| Room 10 | Second | Bedroom 2 | 10.07 | 11.74 | |
| Room 11 | Second | Bedroom 3 | 8.82 | 13.84 | |
| Room 12 | Second | Bedroom 4 | 8.33 | 10 | |
| Room 13 | Second | Bathroom | 8.43 | 5.08 | |
| Room 14 | Lower | Utility R | |||
| Room 15 | Lower | Recreatio |
| Washroom Type | No. of Pieces | Level |
| Washroom Type 1 | 2 | Main |
| Washroom Type 2 | 3 | Second |
| Washroom Type 3 | 4 | Second |
| Washroom Type 4 | 0 | |
| Washroom Type 5 | 0 |
| Total Area: | 0.00 |
| Property Type: | Detached |
| Style: | 2-Storey |
| Exterior: | Brick, Metal/Steel Sidi |
| Garage Type: | Attached |
| (Parking/)Drive: | Available, |
| Drive Parking Spaces: | 4 |
| Park #1 | |
| Parking Type: | Available, |
| Park #2 | |
| Parking Type: | Available |
| Park #3 | |
| Parking Type: | Inside Ent |
| Pool: | None |
| Approximatly Square Footage: | 2000-2500 |
| CAC Included: | N |
| Water Included: | N |
| Cabel TV Included: | N |
| Common Elements Included: | N |
| Heat Included: | N |
| Parking Included: | N |
| Condo Tax Included: | N |
| Building Insurance Included: | N |
| Fireplace/Stove: | Y |
| Heat Type: | Forced Air |
| Central Air Conditioning: | Central Air |
| Central Vac: | Y |
| Laundry Level: | Syste |
| Ensuite Laundry: | F |
| Elevator Lift: | False |
| Sewers: | Sewer |
| Although the information displayed is believed to be accurate, no warranties or representations are made of any kind. |
| RE/MAX HALLMARK REALTY GROUP |
|
|

HANIF ARKIAN
Broker
Dir:
416-871-6060
Bus:
416-798-7777
Fax:
905-660-5393
| Virtual Tour | Email a Friend |
Jump To:
At a Glance:
| Type: | Freehold - Detached |
| Area: | Ottawa |
| Municipality: | Britannia - Lincoln Heights and Area |
| Neighbourhood: | 6103 - Lincoln Heights |
| Style: | 2-Storey |
| Tax: | $6,159 |
| Beds: | 4 |
| Baths: | 3 |
| Fireplace: | Y |
| Pool: | None |
Locatin Map:

