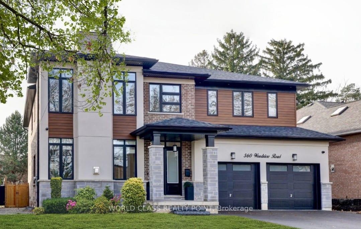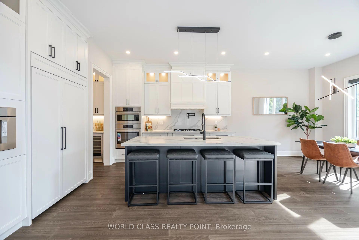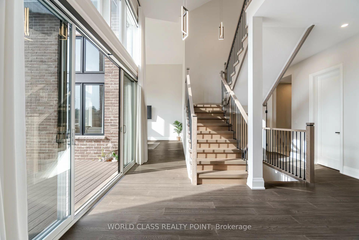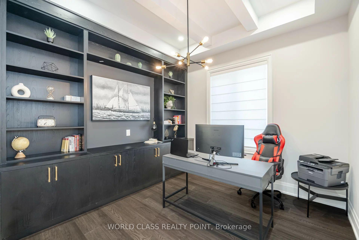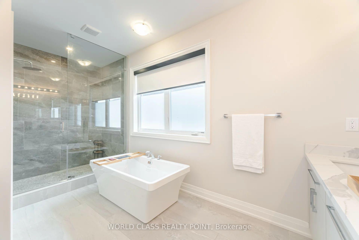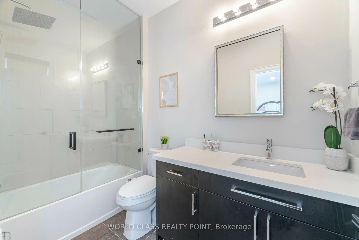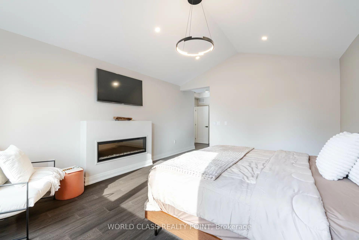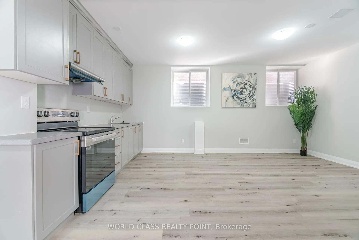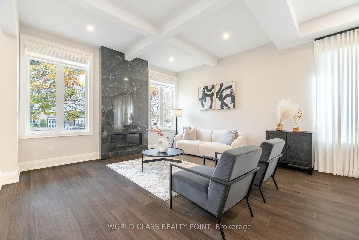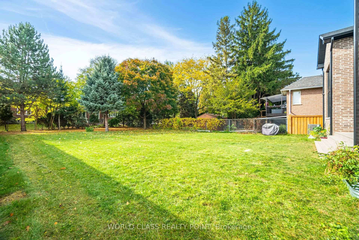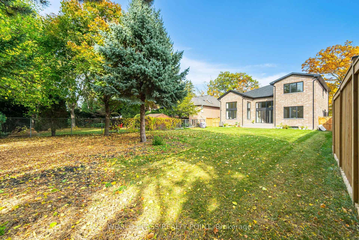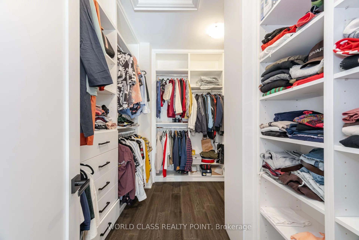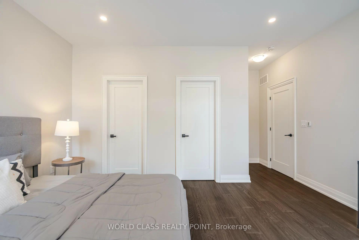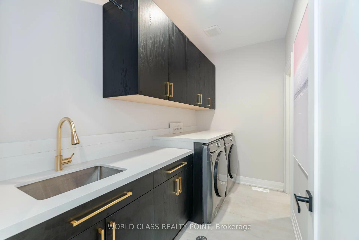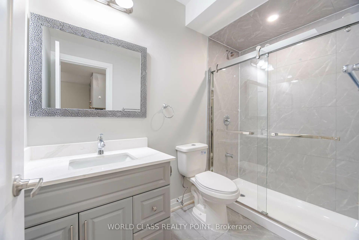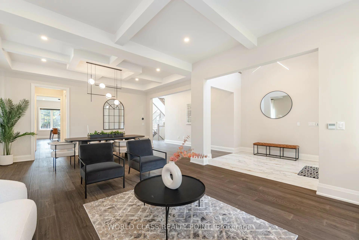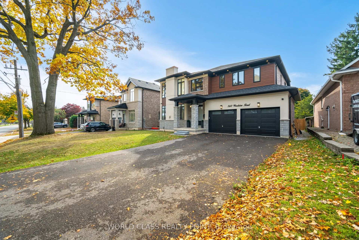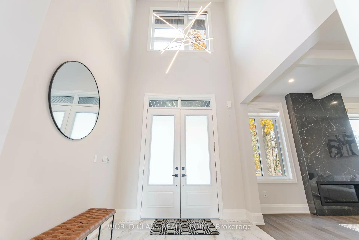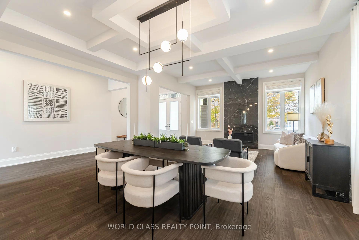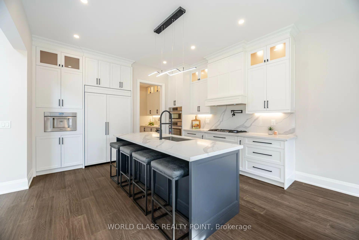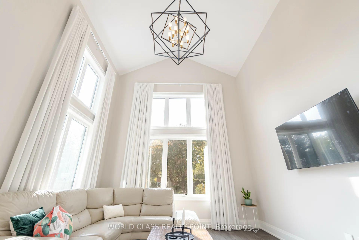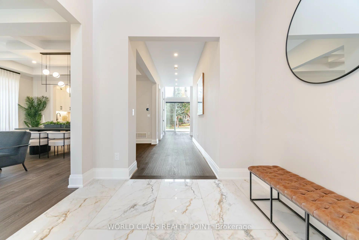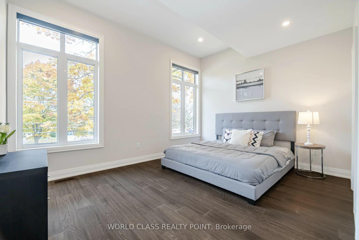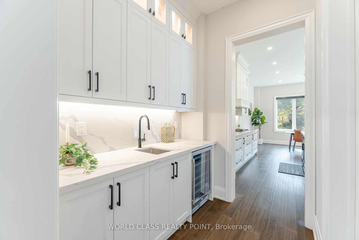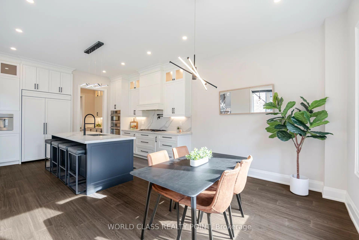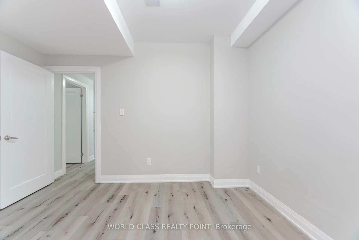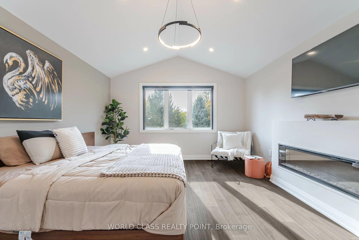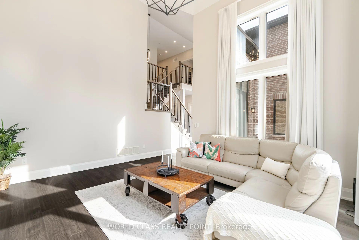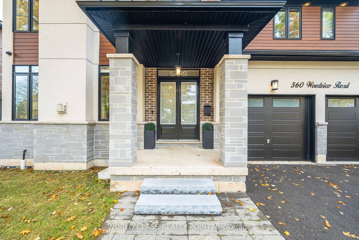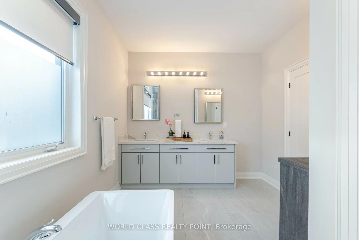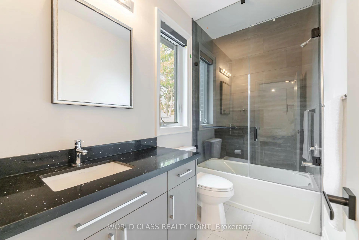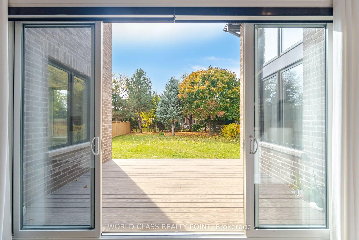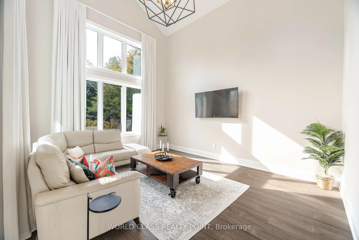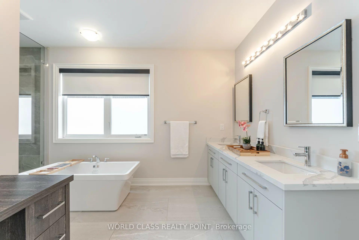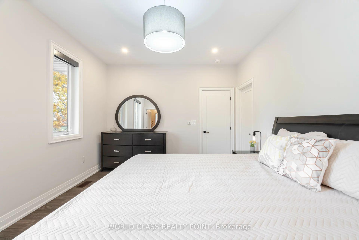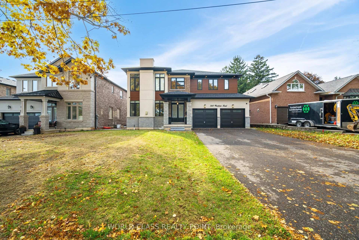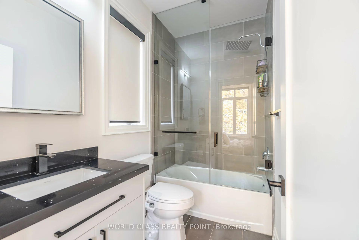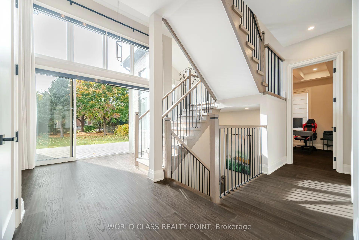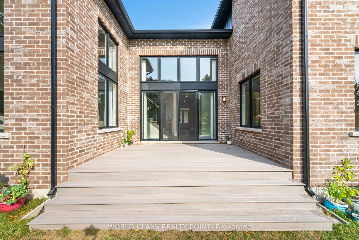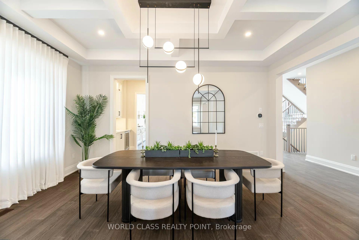$2,989,000
Available - For Sale
Listing ID: W12114404
560 Woodview Road , Burlington, L7N 3A1, Halton
| Welcome To 560 Woodview Rd - A Luxurious, Custom-Built Masterpiece In Burlington's Prestigious Roseland Community. This Must-See Home Features Approximately 6,000 Sqft Of Elegant Living Space On A 64x200 Ft Lot, Blending Contemporary Design With Unparalleled Comfort. From The Grand Foyer, With Its Soaring 22-Foot Ceilings, Step Into A Bright, Spacious Living Room Complete With Tall Windows And A Cozy Fireplace. The Main Level Combines The Best Of Open-Concept And Private Living, Showcasing High-End Finishes Throughout. The Elegant Living And Dining Rooms, Featuring A Servery And Custom Ceiling Design, Set The Stage For Memorable Gatherings, While The Impressive Great Room With A 22-Foot Cathedral Ceiling And Oversized Window Invites Plenty Of Natural Light.A Versatile Home Office Or Studio Is Conveniently Located On The Main Floor, Perfect For Working From Home. The Gourmet Chefs Kitchen Boasts Professional-Grade Appliances, Including A Gas Burner Stove With Pot Filler, Built-In Fridge, Dishwasher, Microwave, Professional Coffee Maker, And An Oversized Center Island. Nearby, Tall Double Sliding Doors Open Onto A Composite Patio Overlooking Lush Green Grass, Creating An Ideal Setting For A Future Pool And Spa.The Open Staircase Leads To The Second Level, Featuring Four Spacious Bedrooms, Each With Its Own Ensuite. The Primary Suite Includes A Spa-Like Bathroom, Built-In Custom Closet, Luxury Shower, And A Gas Fireplace For Ultimate Relaxation.A Professionally Finished Walk-Up Basement Offers 9-Foot Ceilings And Two Separate Apartments, Perfect For An In-Law Or Nanny Suite. The Luxurious Ambiance Continues Throughout, With Custom Tiles, Engineered Hardwood Floors, Large Windows, All Electronic Blinds And Curtains, And Modern Chandeliers. This Homes Tall Windows And Extended Ceiling Heights Flood Every Room With Natural Light, Creating An Inviting And Elegant Space You Wont Want To Miss. |
| Price | $2,989,000 |
| Taxes: | $13700.00 |
| Assessment Year: | 2024 |
| Occupancy: | Owner |
| Address: | 560 Woodview Road , Burlington, L7N 3A1, Halton |
| Directions/Cross Streets: | Woodview Rd & New St |
| Rooms: | 11 |
| Rooms +: | 6 |
| Bedrooms: | 4 |
| Bedrooms +: | 3 |
| Family Room: | T |
| Basement: | Apartment, Finished wit |
| Level/Floor | Room | Length(ft) | Width(ft) | Descriptions | |
| Room 1 | Main | Living Ro | 11.91 | 14.89 | |
| Room 2 | Main | Dining Ro | 12.23 | 16.99 | |
| Room 3 | Main | Breakfast | 10.53 | 14.01 | |
| Room 4 | Main | Family Ro | 16.6 | 16.4 | |
| Room 5 | Second | Primary B | 16.96 | 14.04 | |
| Room 6 | Second | Bedroom 2 | 16.33 | 14.99 | |
| Room 7 | Second | Bedroom 3 | 11.64 | 14.33 | |
| Room 8 | Second | Bedroom 4 | 14.79 | 10.99 | |
| Room 9 | Basement | Recreatio | 27.39 | 12.99 | |
| Room 10 | Basement | Bedroom 5 | 13.55 | 13.12 | |
| Room 11 | Basement | Kitchen | 6.79 | 8.46 |
| Washroom Type | No. of Pieces | Level |
| Washroom Type 1 | 2 | Main |
| Washroom Type 2 | 5 | Second |
| Washroom Type 3 | 4 | Second |
| Washroom Type 4 | 3 | Basement |
| Washroom Type 5 | 0 |
| Total Area: | 0.00 |
| Approximatly Age: | 0-5 |
| Property Type: | Detached |
| Style: | 2-Storey |
| Exterior: | Stucco (Plaster), Brick |
| Garage Type: | Attached |
| (Parking/)Drive: | Private |
| Drive Parking Spaces: | 6 |
| Park #1 | |
| Parking Type: | Private |
| Park #2 | |
| Parking Type: | Private |
| Pool: | None |
| Approximatly Age: | 0-5 |
| Approximatly Square Footage: | 3500-5000 |
| CAC Included: | N |
| Water Included: | N |
| Cabel TV Included: | N |
| Common Elements Included: | N |
| Heat Included: | N |
| Parking Included: | N |
| Condo Tax Included: | N |
| Building Insurance Included: | N |
| Fireplace/Stove: | Y |
| Heat Type: | Forced Air |
| Central Air Conditioning: | Central Air |
| Central Vac: | N |
| Laundry Level: | Syste |
| Ensuite Laundry: | F |
| Elevator Lift: | False |
| Sewers: | Septic |
| Utilities-Cable: | A |
| Utilities-Hydro: | A |
$
%
Years
This calculator is for demonstration purposes only. Always consult a professional
financial advisor before making personal financial decisions.
| Although the information displayed is believed to be accurate, no warranties or representations are made of any kind. |
| WORLD CLASS REALTY POINT |
|
|

HANIF ARKIAN
Broker
Dir:
416-871-6060
Bus:
416-798-7777
Fax:
905-660-5393
| Book Showing | Email a Friend |
Jump To:
At a Glance:
| Type: | Freehold - Detached |
| Area: | Halton |
| Municipality: | Burlington |
| Neighbourhood: | Roseland |
| Style: | 2-Storey |
| Approximate Age: | 0-5 |
| Tax: | $13,700 |
| Beds: | 4+3 |
| Baths: | 7 |
| Fireplace: | Y |
| Pool: | None |
Locatin Map:
Payment Calculator:

