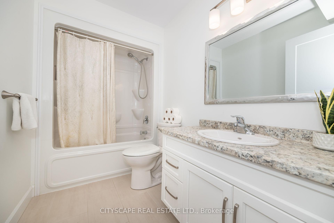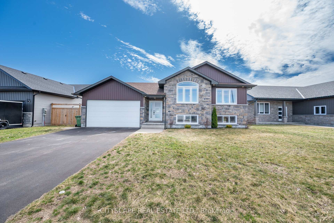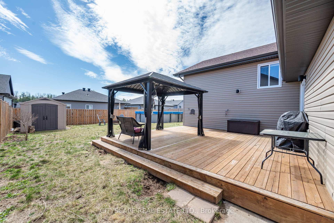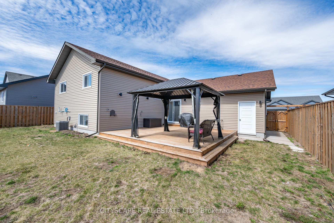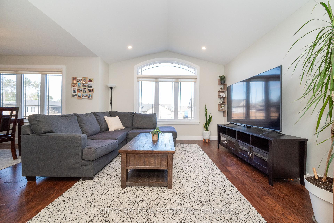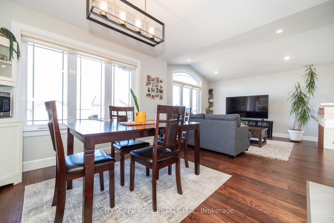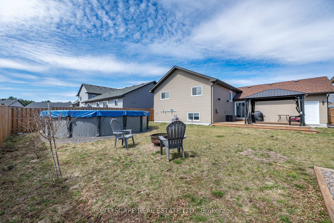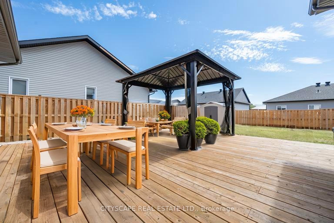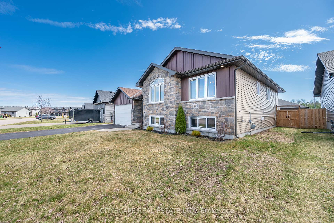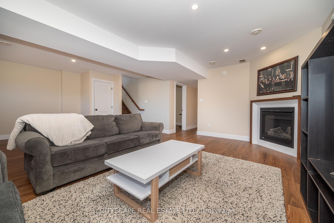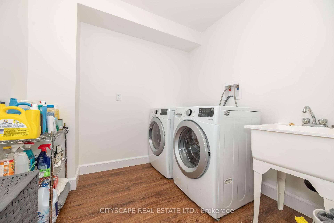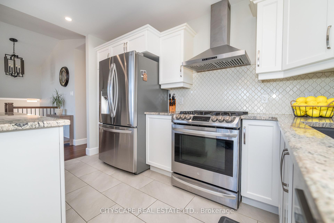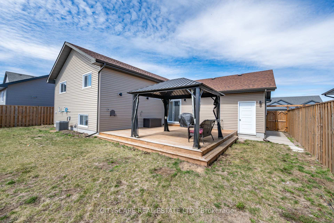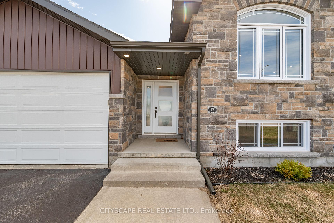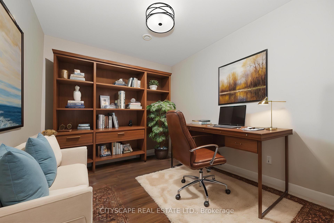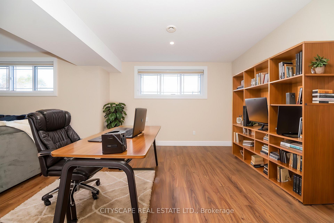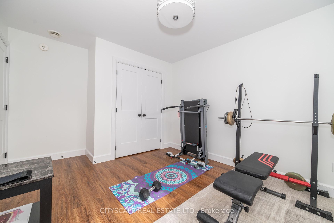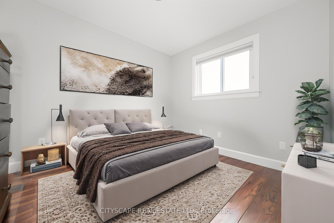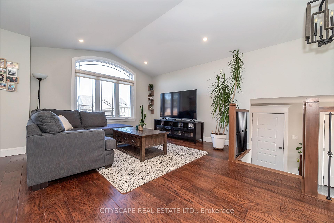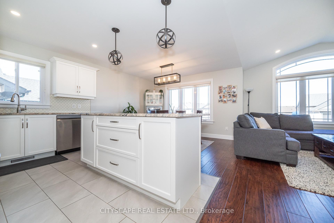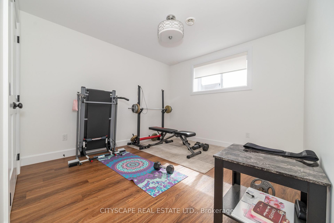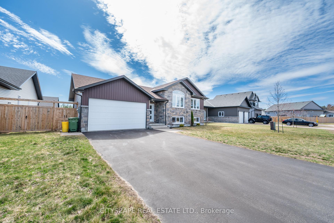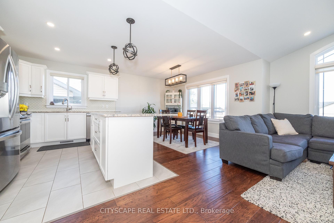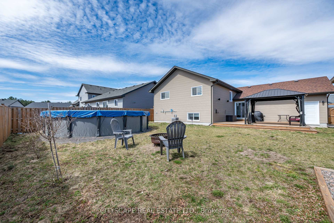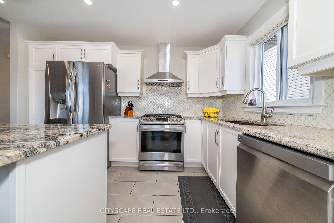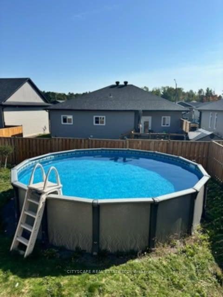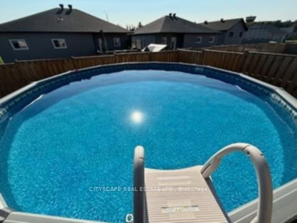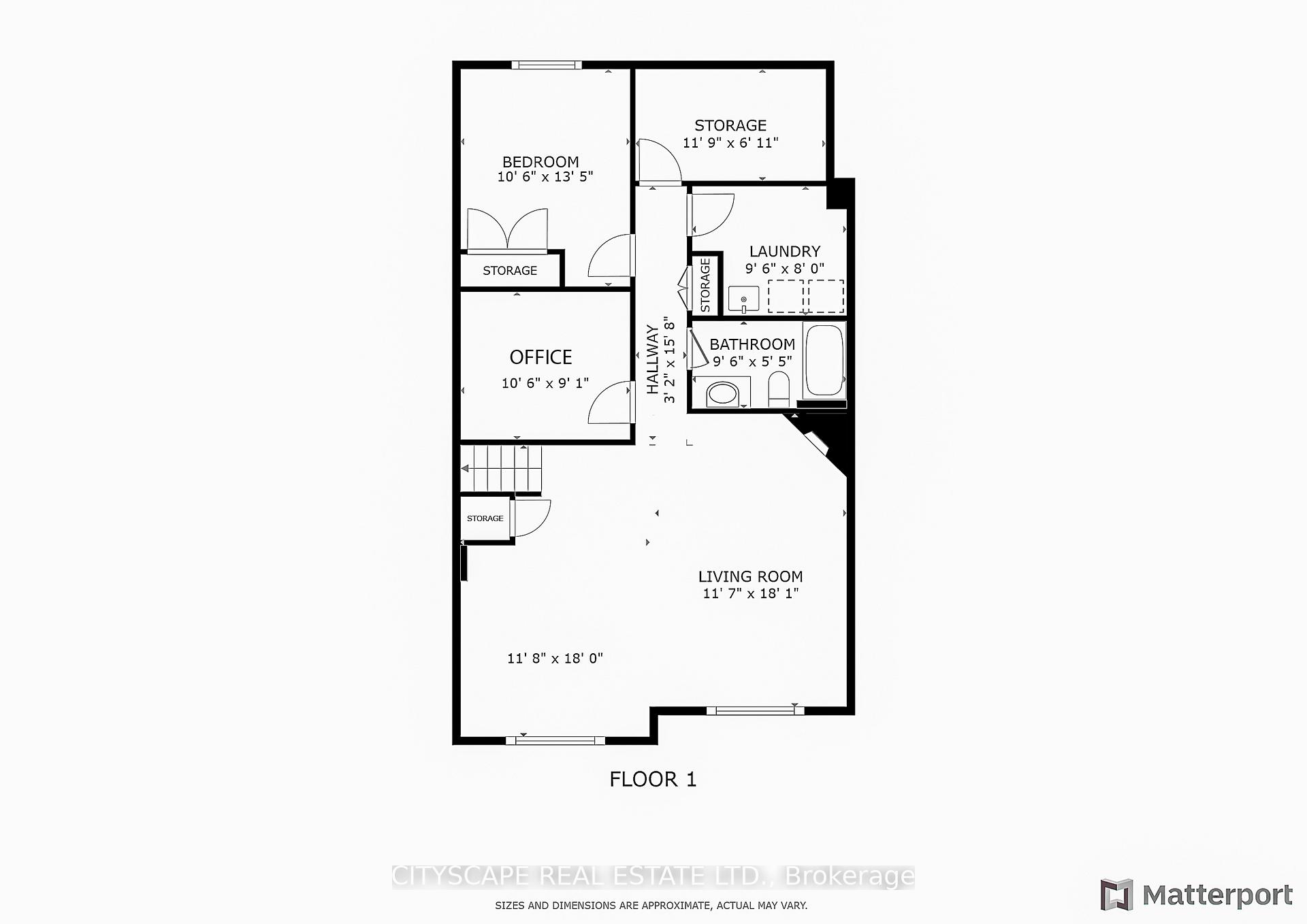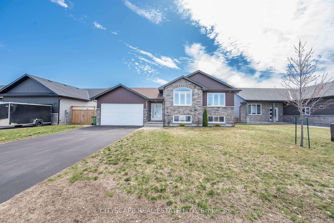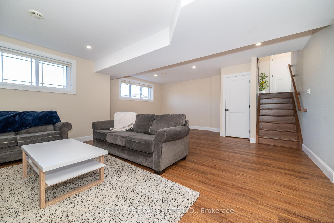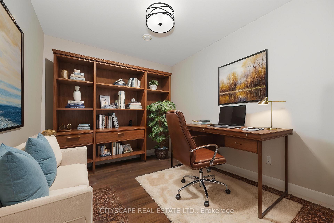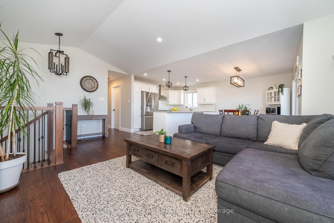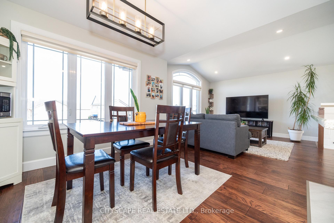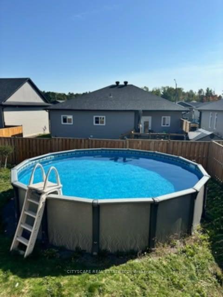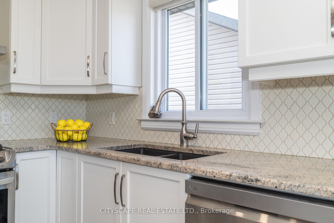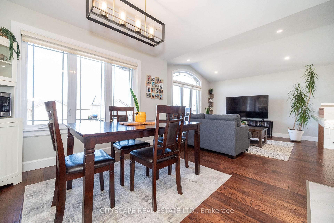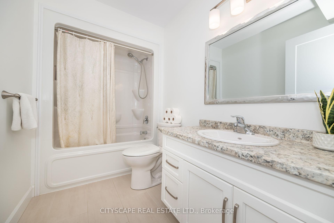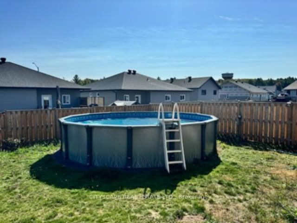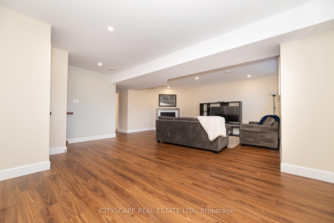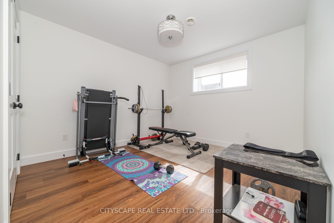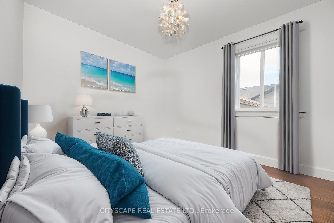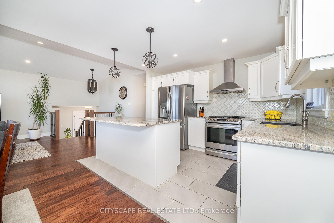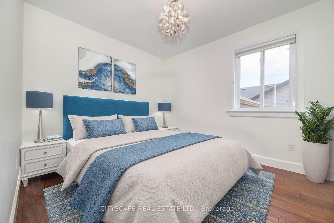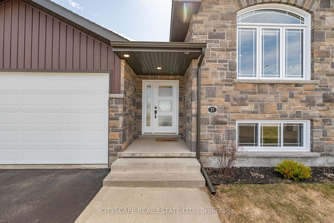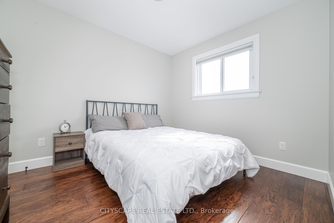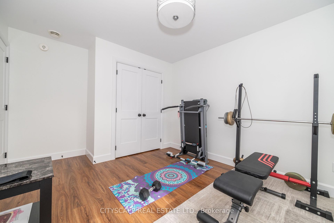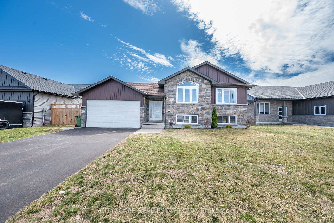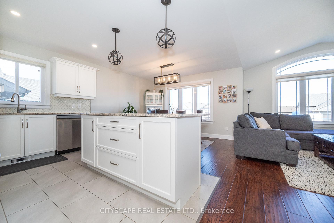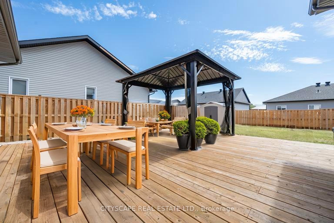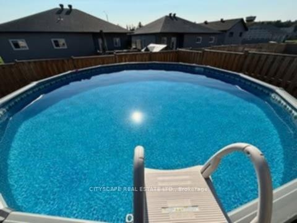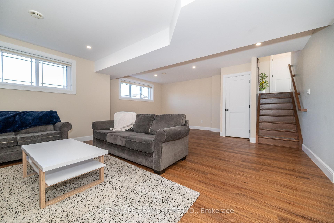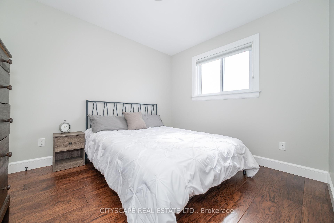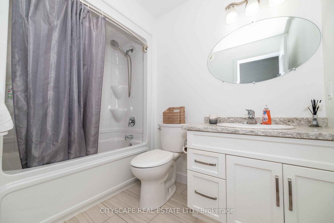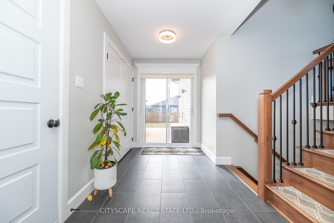$719,000
Available - For Sale
Listing ID: X12114387
17 Drew Stre , Petawawa, K8H 0G4, Renfrew
| Welcome home! This modern, bright and spacious home features a large open concept kitchen, with granite countertops, custom backsplash, stainless steel appliances and bright shaker-style cabinets. The vaulted ceilings in the living room give the space character, and the elegant dining room is inviting and central to it all. Notice - this house is carpet-free! The main floor has hardwood floors throughout, and the basement - vinyl plank flooring. The basement has many great uses and windows that are well above-grade - 2 bedrooms (1 officially) if you have guests, a gym, an office, a children's play room with lots of light; all in addition to a double-sized recreation room with a gas fireplace! The entertainer's backyard is newly fenced, has a large deck, a Sojag gazebo, and a 1-year old above-ground pool that has been professionally installed! 4 minutes away from shopping and amenities, parks and nature walks, 17 Drew Street is the home that will fulfill your needs! |
| Price | $719,000 |
| Taxes: | $4690.53 |
| Occupancy: | Owner |
| Address: | 17 Drew Stre , Petawawa, K8H 0G4, Renfrew |
| Directions/Cross Streets: | Murphy Rd & Bedard Blvd |
| Rooms: | 13 |
| Bedrooms: | 3 |
| Bedrooms +: | 1 |
| Family Room: | F |
| Basement: | Full, Finished |
| Level/Floor | Room | Length(ft) | Width(ft) | Descriptions | |
| Room 1 | Main | Kitchen | 38.38 | 34.44 | |
| Room 2 | Main | Living Ro | 41 | 61.01 | |
| Room 3 | Main | Dining Ro | 38.38 | 24.93 | |
| Room 4 | Main | Primary B | 41 | 43.3 | |
| Room 5 | Main | Bedroom 2 | 31.82 | 35.1 | |
| Room 6 | Main | Bedroom 3 | 31.82 | 35.75 | |
| Room 7 | In Between | Foyer | 20.99 | 58.38 | |
| Room 8 | Basement | Recreatio | 38.38 | 59.37 | |
| Room 9 | Basement | Recreatio | 38.7 | 59.04 | |
| Room 10 | Basement | Bedroom | 34.77 | 44.28 | |
| Room 11 | Basement | Den | 34.77 | 29.85 | |
| Room 12 | Basement | Furnace R | 39.03 | 20.04 | |
| Room 13 | Basement | Laundry | 31.49 | 26.24 |
| Washroom Type | No. of Pieces | Level |
| Washroom Type 1 | 4 | Main |
| Washroom Type 2 | 3 | Main |
| Washroom Type 3 | 4 | Basement |
| Washroom Type 4 | 0 | |
| Washroom Type 5 | 0 |
| Total Area: | 0.00 |
| Approximatly Age: | 6-15 |
| Property Type: | Detached |
| Style: | Bungalow-Raised |
| Exterior: | Stone, Vinyl Siding |
| Garage Type: | Attached |
| (Parking/)Drive: | Private Do |
| Drive Parking Spaces: | 2 |
| Park #1 | |
| Parking Type: | Private Do |
| Park #2 | |
| Parking Type: | Private Do |
| Pool: | Above Gr |
| Approximatly Age: | 6-15 |
| Approximatly Square Footage: | 1100-1500 |
| CAC Included: | N |
| Water Included: | N |
| Cabel TV Included: | N |
| Common Elements Included: | N |
| Heat Included: | N |
| Parking Included: | N |
| Condo Tax Included: | N |
| Building Insurance Included: | N |
| Fireplace/Stove: | Y |
| Heat Type: | Forced Air |
| Central Air Conditioning: | Central Air |
| Central Vac: | N |
| Laundry Level: | Syste |
| Ensuite Laundry: | F |
| Sewers: | Sewer |
$
%
Years
This calculator is for demonstration purposes only. Always consult a professional
financial advisor before making personal financial decisions.
| Although the information displayed is believed to be accurate, no warranties or representations are made of any kind. |
| CITYSCAPE REAL ESTATE LTD. |
|
|

HANIF ARKIAN
Broker
Dir:
416-871-6060
Bus:
416-798-7777
Fax:
905-660-5393
| Virtual Tour | Book Showing | Email a Friend |
Jump To:
At a Glance:
| Type: | Freehold - Detached |
| Area: | Renfrew |
| Municipality: | Petawawa |
| Neighbourhood: | 520 - Petawawa |
| Style: | Bungalow-Raised |
| Approximate Age: | 6-15 |
| Tax: | $4,690.53 |
| Beds: | 3+1 |
| Baths: | 3 |
| Fireplace: | Y |
| Pool: | Above Gr |
Locatin Map:
Payment Calculator:

