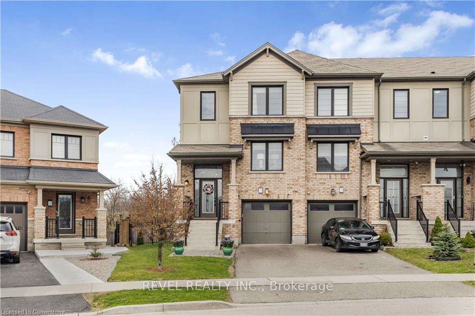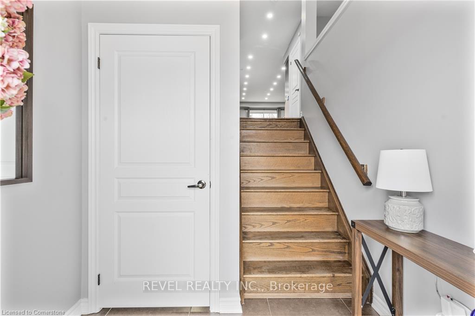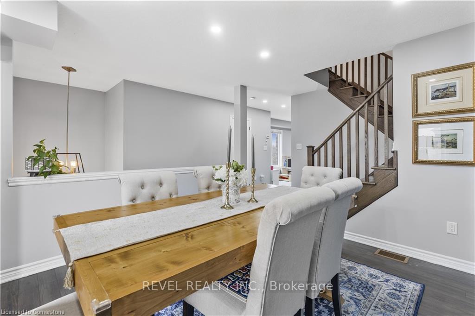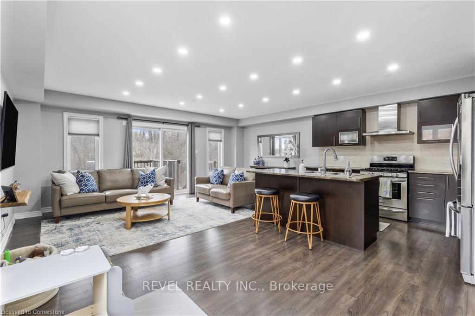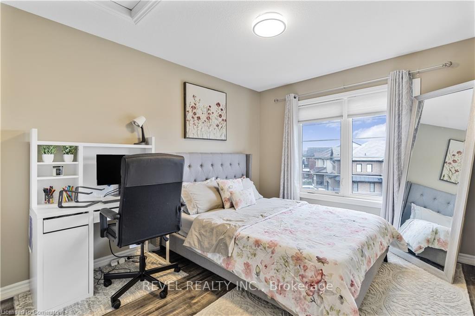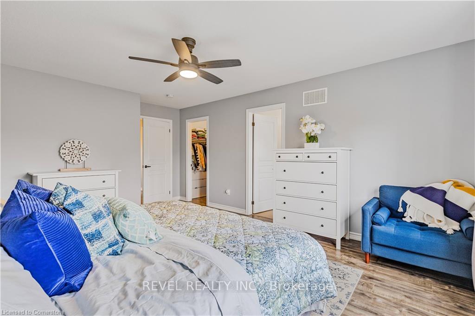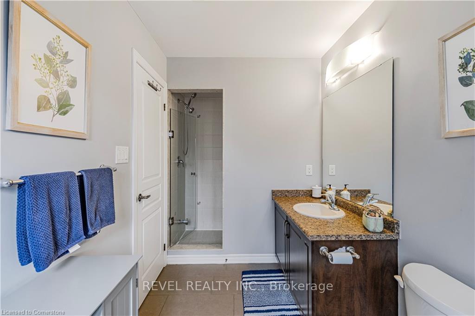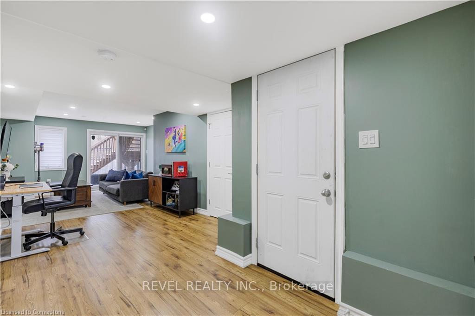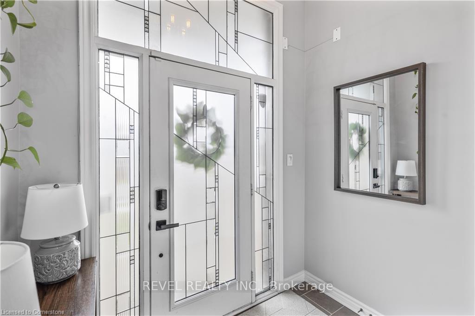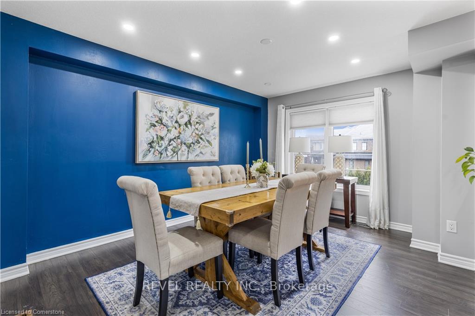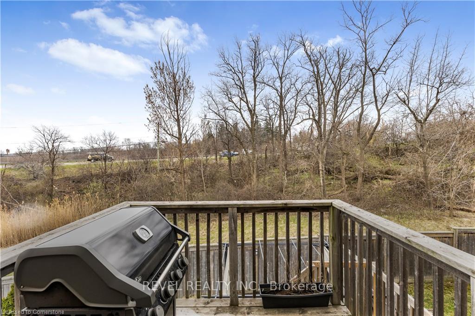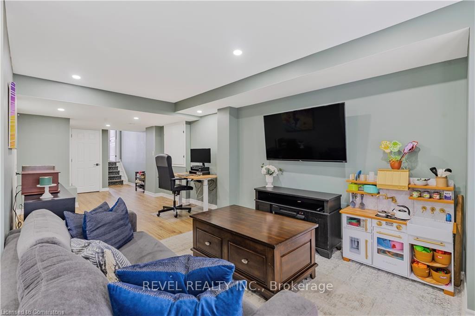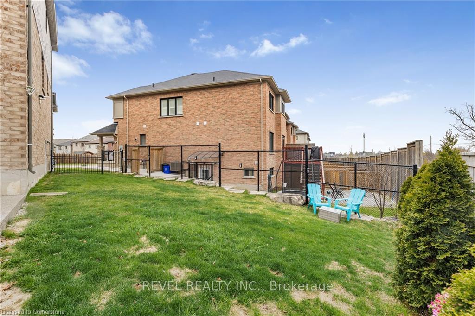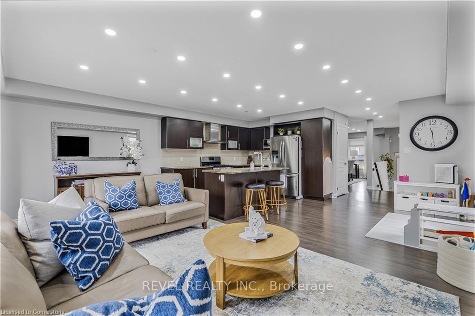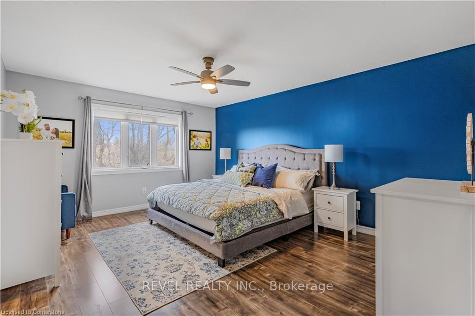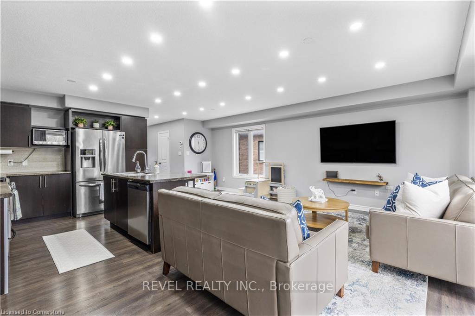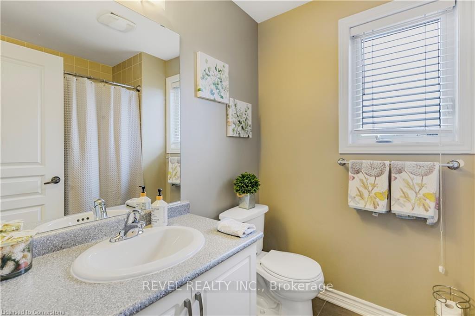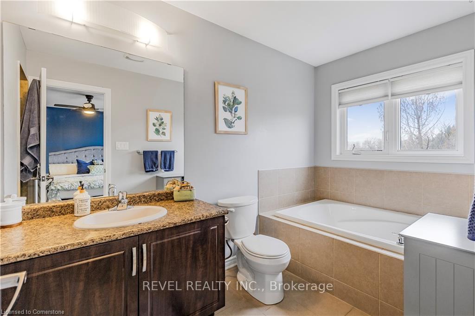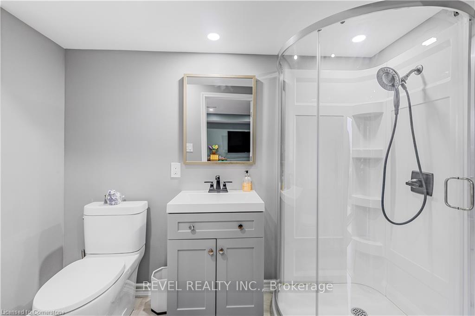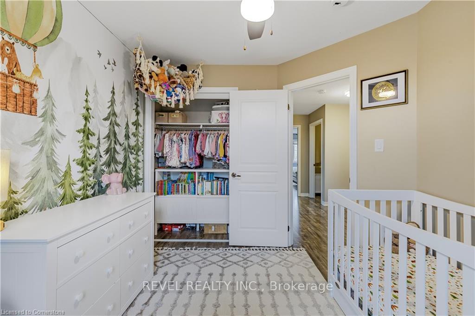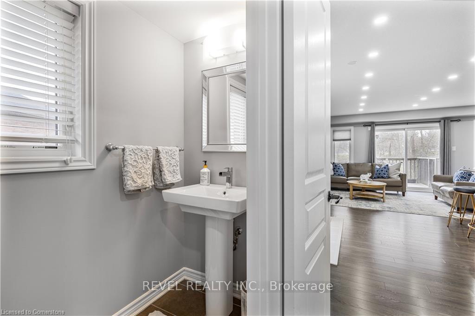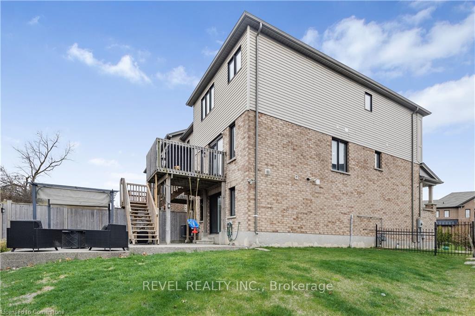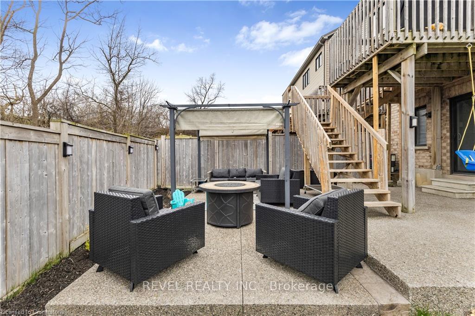$799,999
Available - For Sale
Listing ID: X12114409
138 Crafter Cres , Hamilton, L8J 0H8, Hamilton
| Welcome to this beautifully upgraded, corner-unit freehold executive townhome in the coveted Heritage Green community. Featuring 3 bedrooms, 3.5 bathrooms, and over 2,000 sq. ft. of bright, open-concept living space, this home is built for comfort and entertaining. Enjoy a thoughtfully designed kitchen with modern finishes, a walkout deck from the family room, and an updated pie-shaped backyard with a concrete patio (2021) perfect for summer gatherings. The newly renovated walkout basement adds valuable flexibility: ideal as a rec space, home office, or potential income-generating studio apartment. Conveniently located close to schools, parks, shopping, and highway access everything you need is just minutes away. |
| Price | $799,999 |
| Taxes: | $5188.00 |
| Assessment Year: | 2025 |
| Occupancy: | Owner |
| Address: | 138 Crafter Cres , Hamilton, L8J 0H8, Hamilton |
| Directions/Cross Streets: | Green Mountain Rd E |
| Rooms: | 14 |
| Bedrooms: | 3 |
| Bedrooms +: | 0 |
| Family Room: | F |
| Basement: | None |
| Level/Floor | Room | Length(ft) | Width(ft) | Descriptions | |
| Room 1 | Lower | Family Ro | 12.99 | 31.32 | |
| Room 2 | Lower | Bathroom | 5.84 | 8.66 | 3 Pc Bath |
| Room 3 | Lower | Utility R | 8.5 | 13.48 | |
| Room 4 | Main | Foyer | 7.74 | 5.25 | |
| Room 5 | Main | Bathroom | 3.67 | 8.66 | 2 Pc Bath |
| Room 6 | Main | Dining Ro | 11.09 | 13.84 | |
| Room 7 | Main | Kitchen | 19.16 | 12 | |
| Room 8 | Main | Family Ro | 19.16 | 10 | |
| Room 9 | Second | Bedroom | 8.99 | 10.76 | |
| Room 10 | Second | Bathroom | 6 | 14.01 | 4 Pc Bath |
| Room 11 | Second | Bedroom | 9.91 | 13.42 | |
| Room 12 | Second | Bathroom | 6 | 7.51 | 3 Pc Bath |
| Room 13 | Second | Laundry | 7.9 | 5.58 | |
| Room 14 | Second | Primary B | 12.76 | 18.01 |
| Washroom Type | No. of Pieces | Level |
| Washroom Type 1 | 2 | |
| Washroom Type 2 | 3 | |
| Washroom Type 3 | 3 | |
| Washroom Type 4 | 4 | |
| Washroom Type 5 | 0 |
| Total Area: | 0.00 |
| Property Type: | Att/Row/Townhouse |
| Style: | 3-Storey |
| Exterior: | Brick, Vinyl Siding |
| Garage Type: | Attached |
| Drive Parking Spaces: | 1 |
| Pool: | None |
| Approximatly Square Footage: | 2000-2500 |
| CAC Included: | N |
| Water Included: | N |
| Cabel TV Included: | N |
| Common Elements Included: | N |
| Heat Included: | N |
| Parking Included: | N |
| Condo Tax Included: | N |
| Building Insurance Included: | N |
| Fireplace/Stove: | N |
| Heat Type: | Forced Air |
| Central Air Conditioning: | Central Air |
| Central Vac: | N |
| Laundry Level: | Syste |
| Ensuite Laundry: | F |
| Sewers: | Sewer |
$
%
Years
This calculator is for demonstration purposes only. Always consult a professional
financial advisor before making personal financial decisions.
| Although the information displayed is believed to be accurate, no warranties or representations are made of any kind. |
| REVEL REALTY INC. |
|
|

HANIF ARKIAN
Broker
Dir:
416-871-6060
Bus:
416-798-7777
Fax:
905-660-5393
| Book Showing | Email a Friend |
Jump To:
At a Glance:
| Type: | Freehold - Att/Row/Townhouse |
| Area: | Hamilton |
| Municipality: | Hamilton |
| Neighbourhood: | Stoney Creek Mountain |
| Style: | 3-Storey |
| Tax: | $5,188 |
| Beds: | 3 |
| Baths: | 4 |
| Fireplace: | N |
| Pool: | None |
Locatin Map:
Payment Calculator:

