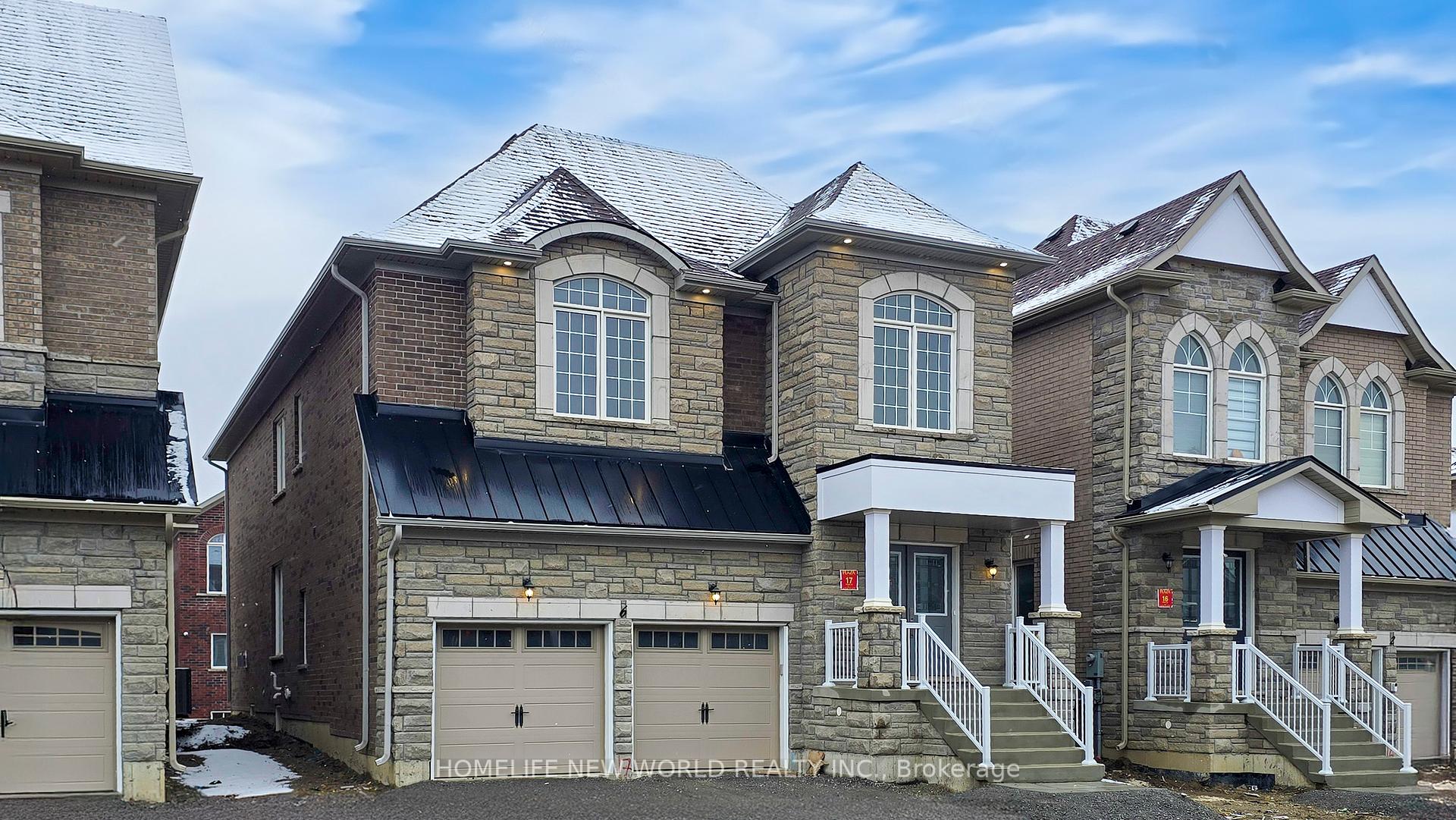$2,228,000
Available - For Sale
Listing ID: N12114430
6 Speicosa Stre , Richmond Hill, L4E 2Y5, York

| Welcome To This Brand-New, Never-Lived-In in approx. 3400 Sq.Ft. nestled in the rolling hills of Oak Ridges Moraine, Sophisticated King East Estates Development. $$$Spent In Premium Upgrades. Enjoy The Luxury Of 10 ft Ceilings on Main floor & 9 ft on Second Floors And Basement This stunning two story features a home office, separate living, dining room and open concept kitchen with Center Island, breakfast area leading into the great Family room, 4 Spacious Bedrooms And 4 Modern Bathrooms. High-End Living Experience. Smooth Ceiling and Pot Lights. Elegant hardwood flooring throughout. Primary Bedroom Boasts A Walk-In Closet And A Luxurious 5-Piece Ensuite. All Bedrooms Are Generously Sized with Ensuite bathroom. Added Convenience Of A Second-Floor Laundry Room. Easy Commuting including three major highways, GO Transit, YRT, and VIVA Rail. |
| Price | $2,228,000 |
| Taxes: | $0.00 |
| Occupancy: | Vacant |
| Address: | 6 Speicosa Stre , Richmond Hill, L4E 2Y5, York |
| Directions/Cross Streets: | Yonge/King Rd |
| Rooms: | 11 |
| Bedrooms: | 4 |
| Bedrooms +: | 0 |
| Family Room: | T |
| Basement: | Full |
| Level/Floor | Room | Length(ft) | Width(ft) | Descriptions | |
| Room 1 | Main | Living Ro | 19.55 | 10.82 | Pot Lights, Hardwood Floor, Formal Rm |
| Room 2 | Main | Dining Ro | 12 | 10.82 | Formal Rm, Pot Lights, Hardwood Floor |
| Room 3 | Main | Family Ro | 20.8 | 11.09 | Hardwood Floor, Fireplace, Pot Lights |
| Room 4 | Main | Kitchen | 16.4 | 11.94 | Stainless Steel Appl, Centre Island, Ceramic Backsplash |
| Room 5 | Second | Primary B | 31.68 | 17.74 | Walk-In Closet(s), Hardwood Floor, 5 Pc Ensuite |
| Room 6 | Second | Bedroom 2 | 14.56 | 10.82 | Hardwood Floor, 4 Pc Ensuite, Closet |
| Room 7 | Second | Bedroom 3 | 11.81 | 11.81 | Hardwood Floor, 5 Pc Ensuite, Double Closet |
| Room 8 | Second | Bedroom 4 | 13.22 | 13.12 | 4 Pc Ensuite, Hardwood Floor, Double Closet |
| Room 9 | Second | Office | 12.37 | 12.07 | Hardwood Floor, Open Concept, Large Window |
| Room 10 | Second | Laundry | Ceramic Floor |
| Washroom Type | No. of Pieces | Level |
| Washroom Type 1 | 2 | Main |
| Washroom Type 2 | 5 | Second |
| Washroom Type 3 | 4 | Second |
| Washroom Type 4 | 0 | |
| Washroom Type 5 | 0 |
| Total Area: | 0.00 |
| Property Type: | Detached |
| Style: | 2-Storey |
| Exterior: | Brick, Stone |
| Garage Type: | Attached |
| (Parking/)Drive: | Private |
| Drive Parking Spaces: | 2 |
| Park #1 | |
| Parking Type: | Private |
| Park #2 | |
| Parking Type: | Private |
| Pool: | None |
| Approximatly Square Footage: | 3000-3500 |
| CAC Included: | N |
| Water Included: | N |
| Cabel TV Included: | N |
| Common Elements Included: | N |
| Heat Included: | N |
| Parking Included: | N |
| Condo Tax Included: | N |
| Building Insurance Included: | N |
| Fireplace/Stove: | Y |
| Heat Type: | Forced Air |
| Central Air Conditioning: | Central Air |
| Central Vac: | N |
| Laundry Level: | Syste |
| Ensuite Laundry: | F |
| Sewers: | Sewer |
$
%
Years
This calculator is for demonstration purposes only. Always consult a professional
financial advisor before making personal financial decisions.
| Although the information displayed is believed to be accurate, no warranties or representations are made of any kind. |
| HOMELIFE NEW WORLD REALTY INC. |
|
|

HANIF ARKIAN
Broker
Dir:
416-871-6060
Bus:
416-798-7777
Fax:
905-660-5393
| Book Showing | Email a Friend |
Jump To:
At a Glance:
| Type: | Freehold - Detached |
| Area: | York |
| Municipality: | Richmond Hill |
| Neighbourhood: | Rural Richmond Hill |
| Style: | 2-Storey |
| Beds: | 4 |
| Baths: | 4 |
| Fireplace: | Y |
| Pool: | None |
Locatin Map:
Payment Calculator:



