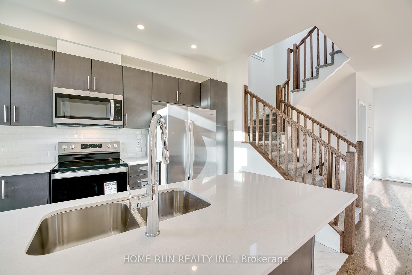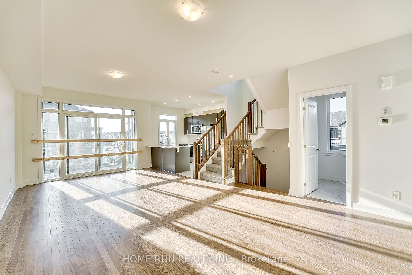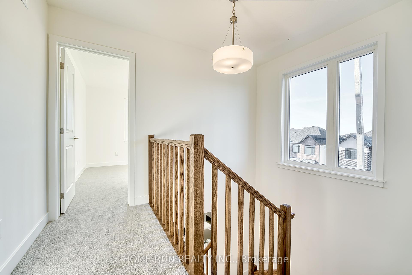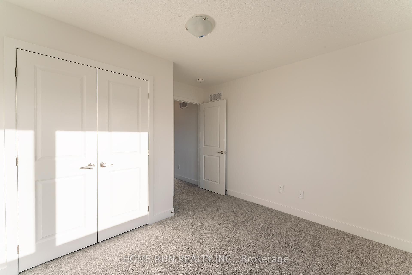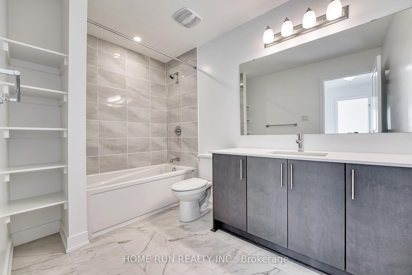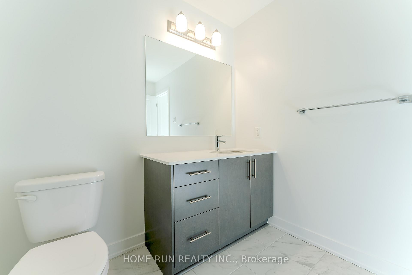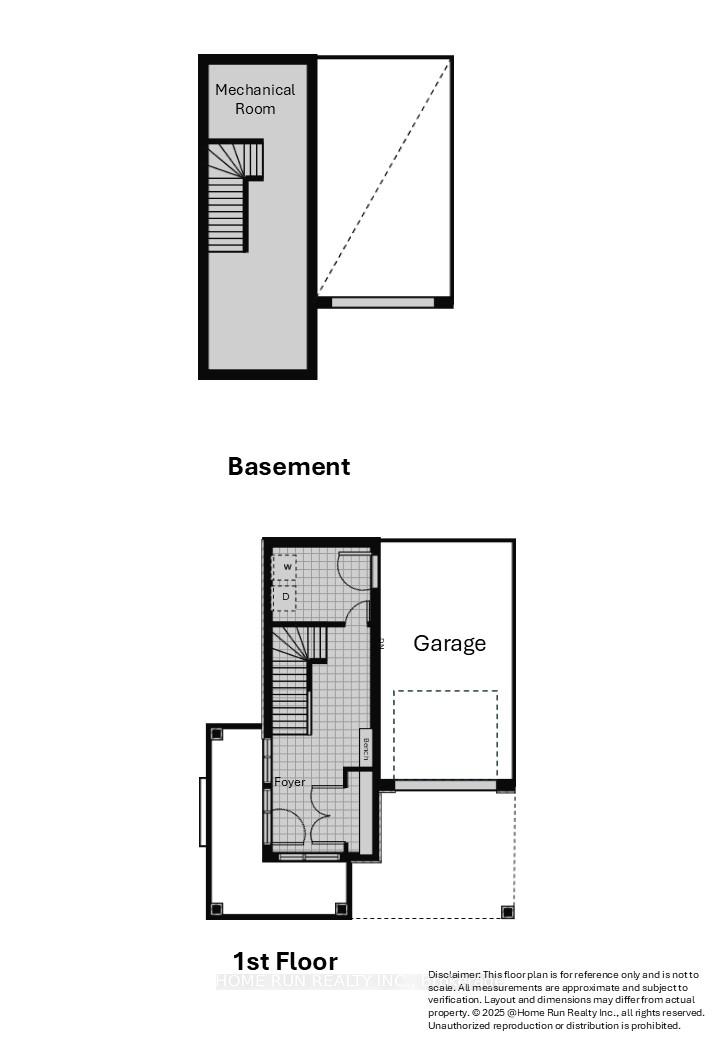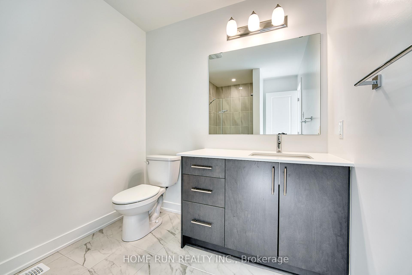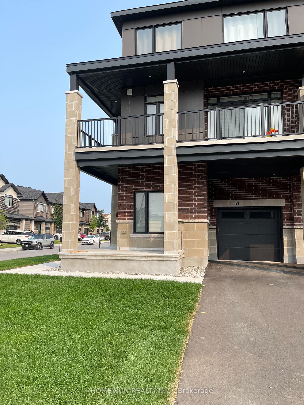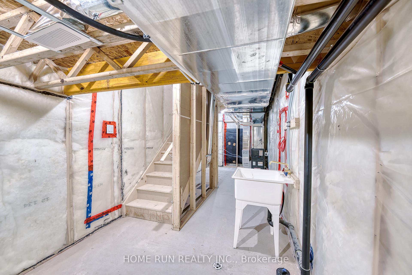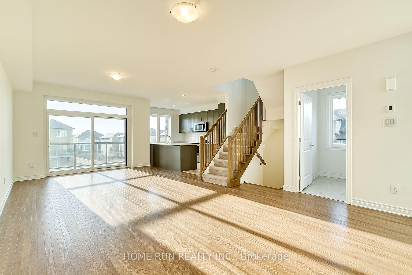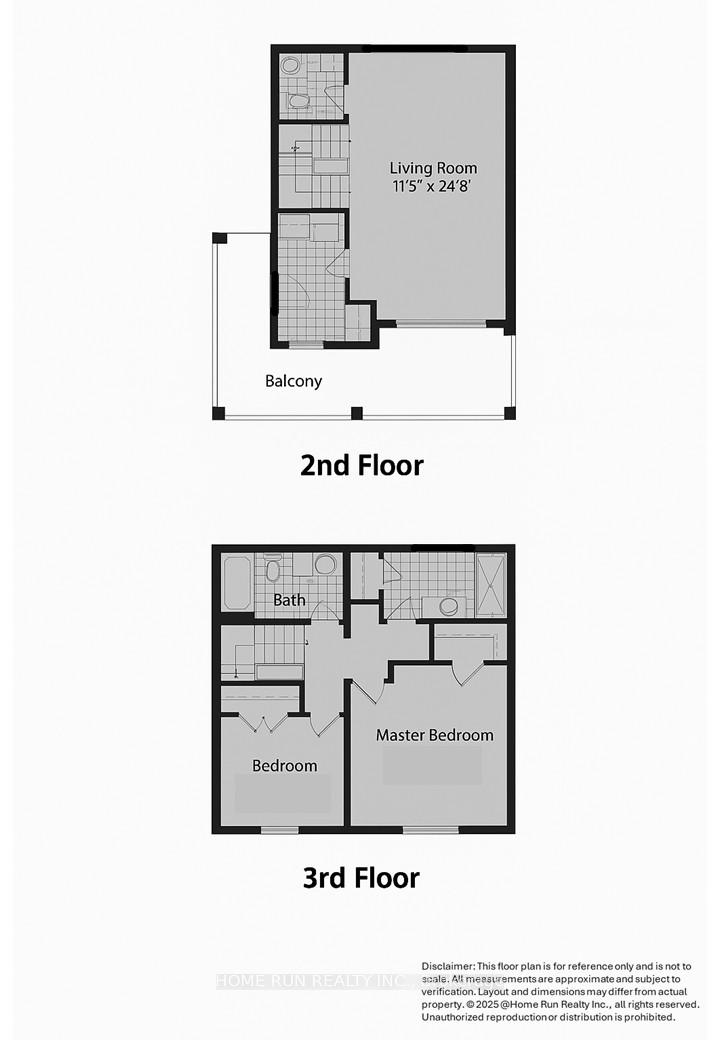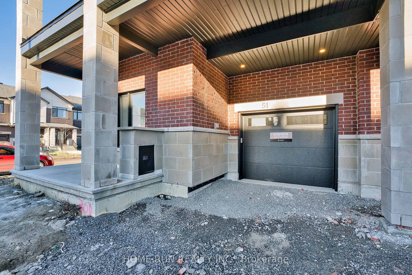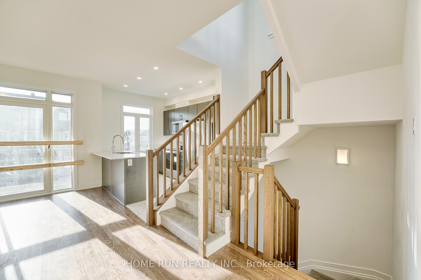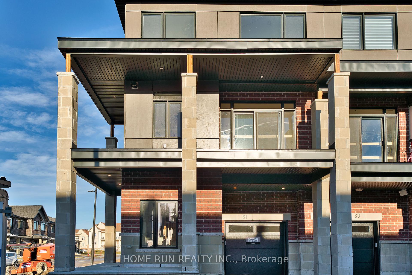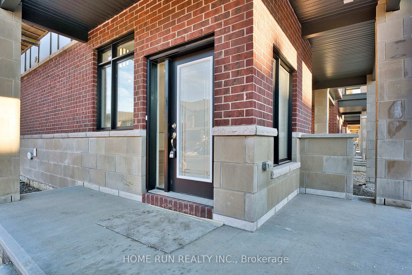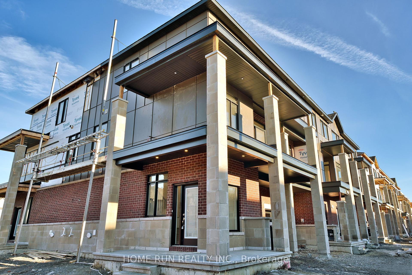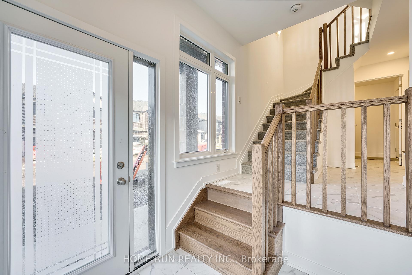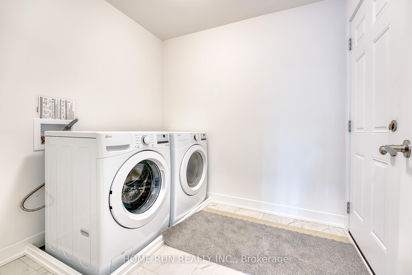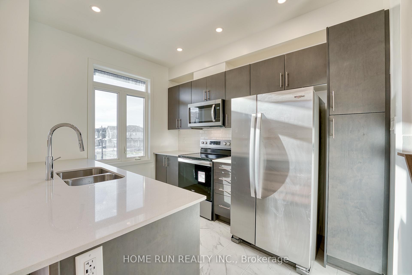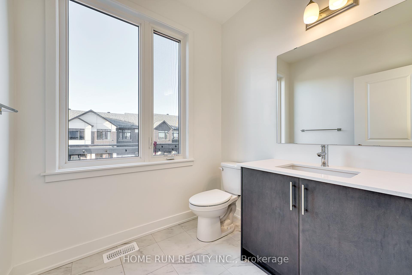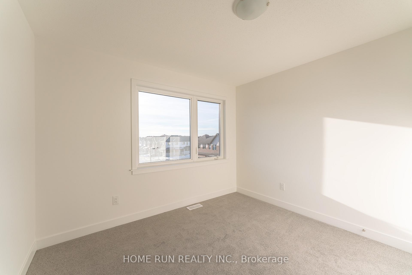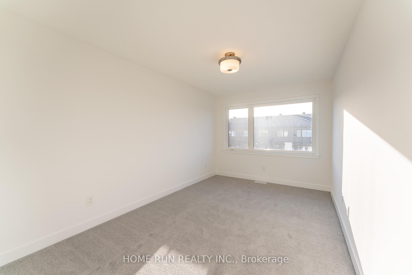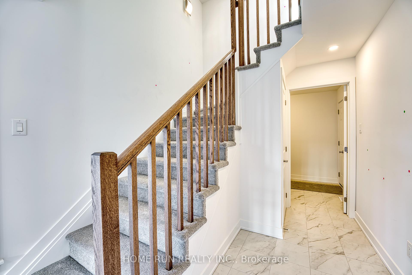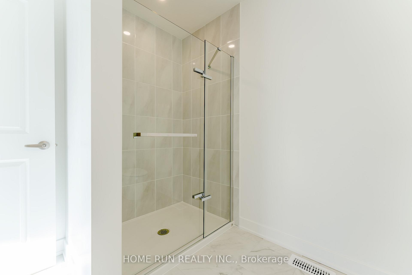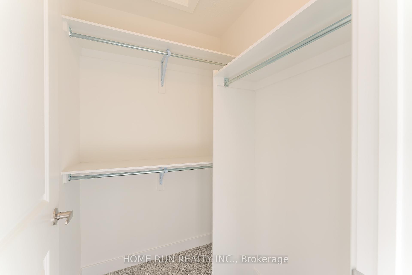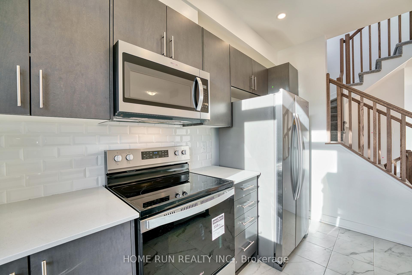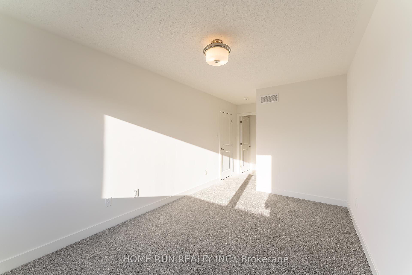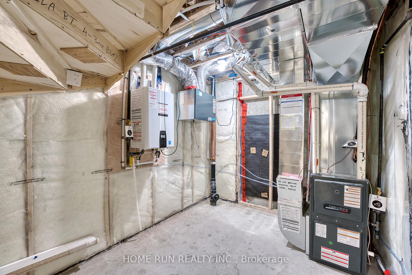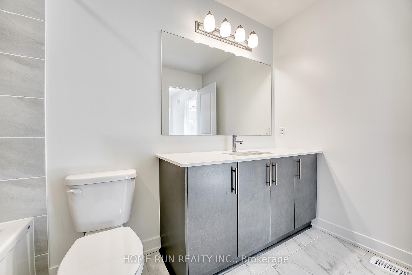$2,500
Available - For Rent
Listing ID: X12114437
51 Arinto Plac , Kanata, K2S 2R7, Ottawa
| Built in 2023, this is a beautiful 2-bedroom, 2.5-bathroom corner-unit townhouse located in the sought-after Bridlewood Trails community. The home is filled with natural light throughout the day and offers a thoughtful layout across three levels.The first floor features a welcoming foyer and a laundry room that connects directly to the garage, which is equipped with a garage door opener for added convenience.On the main floor, you'll find a spacious open-concept living area with hardwood flooring throughout. The modern kitchen is fitted with granite countertops and stainless steel appliances, flowing seamlessly into a bright dining area and a cozy living space. A stylish powder room and a large corner balcony complete this level, offering the perfect place to relax or entertain.Upstairs, the third floor includes a generous primary bedroom with its own ensuite, a second bedroom, and another full bathroom. Both bedrooms enjoy an unbeatable street view. A beautiful front lawn adds to the charm of this home and offers a delightful view, especially during the summer months.This home is perfect for a family looking for a lifestyle of comfort and convenience, situated close to shopping centres, schools, and other amenities.No pets and no smoking, please. Rental application, photo ID, full credit report, proof of employment, and proof of income are required. The property will be available for move-in on August 1st. |
| Price | $2,500 |
| Taxes: | $0.00 |
| Occupancy: | Tenant |
| Address: | 51 Arinto Plac , Kanata, K2S 2R7, Ottawa |
| Directions/Cross Streets: | Monticello Ave |
| Rooms: | 2 |
| Bedrooms: | 2 |
| Bedrooms +: | 0 |
| Family Room: | T |
| Basement: | Unfinished |
| Furnished: | Unfu |
| Level/Floor | Room | Length(ft) | Width(ft) | Descriptions | |
| Room 1 | Second | Kitchen | 9.25 | 10.99 | |
| Room 2 | Third | Bedroom 2 | 10.92 | 8.82 | |
| Room 3 | Third | Primary B | 9.51 | 14.5 | |
| Room 4 | Second | Great Roo | 11.41 | 24.67 | |
| Room 5 | Ground | Other | 10.99 | 20.34 |
| Washroom Type | No. of Pieces | Level |
| Washroom Type 1 | 3 | Third |
| Washroom Type 2 | 2 | Second |
| Washroom Type 3 | 0 | |
| Washroom Type 4 | 0 | |
| Washroom Type 5 | 0 |
| Total Area: | 0.00 |
| Property Type: | Att/Row/Townhouse |
| Style: | 3-Storey |
| Exterior: | Concrete, Stucco (Plaster) |
| Garage Type: | Attached |
| Drive Parking Spaces: | 1 |
| Pool: | None |
| Laundry Access: | Laundry Room |
| Approximatly Square Footage: | 1100-1500 |
| CAC Included: | N |
| Water Included: | N |
| Cabel TV Included: | N |
| Common Elements Included: | N |
| Heat Included: | N |
| Parking Included: | Y |
| Condo Tax Included: | N |
| Building Insurance Included: | N |
| Fireplace/Stove: | N |
| Heat Type: | Forced Air |
| Central Air Conditioning: | Central Air |
| Central Vac: | N |
| Laundry Level: | Syste |
| Ensuite Laundry: | F |
| Sewers: | Sewer |
| Although the information displayed is believed to be accurate, no warranties or representations are made of any kind. |
| HOME RUN REALTY INC. |
|
|

HANIF ARKIAN
Broker
Dir:
416-871-6060
Bus:
416-798-7777
Fax:
905-660-5393
| Book Showing | Email a Friend |
Jump To:
At a Glance:
| Type: | Freehold - Att/Row/Townhouse |
| Area: | Ottawa |
| Municipality: | Kanata |
| Neighbourhood: | 9010 - Kanata - Emerald Meadows/Trailwest |
| Style: | 3-Storey |
| Beds: | 2 |
| Baths: | 3 |
| Fireplace: | N |
| Pool: | None |
Locatin Map:

