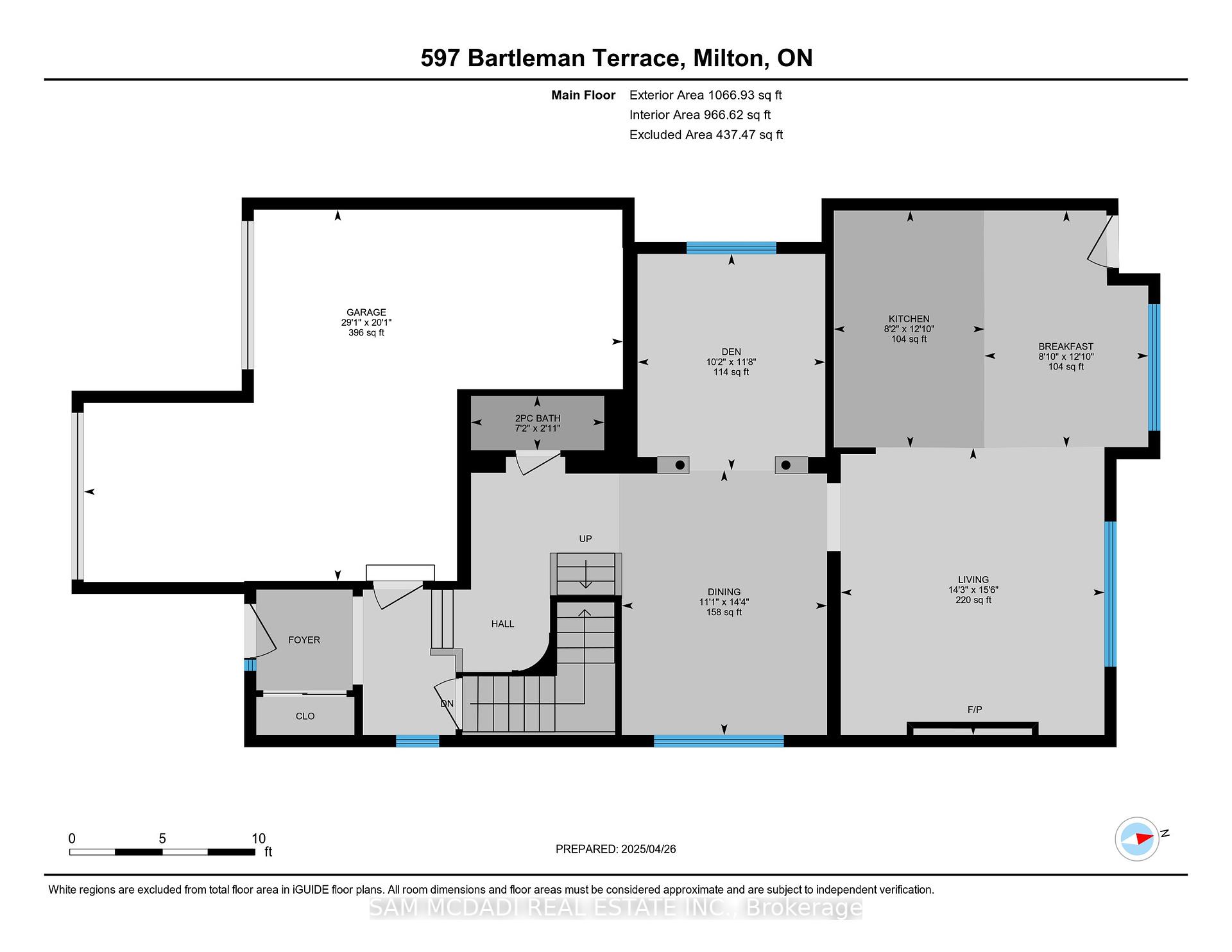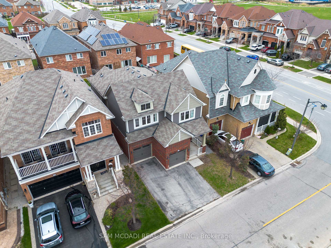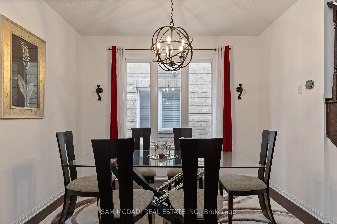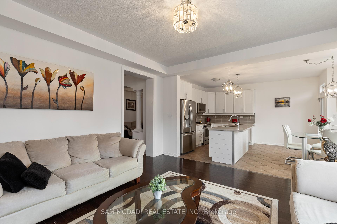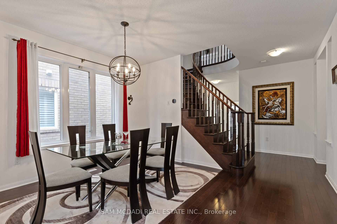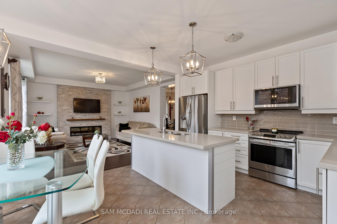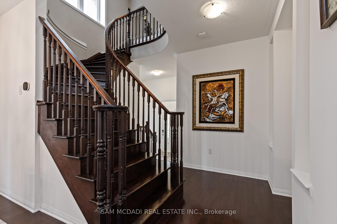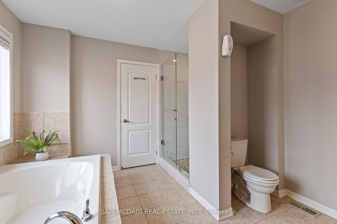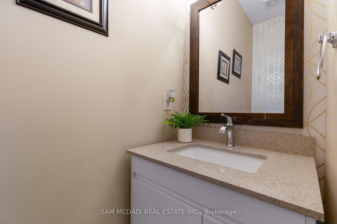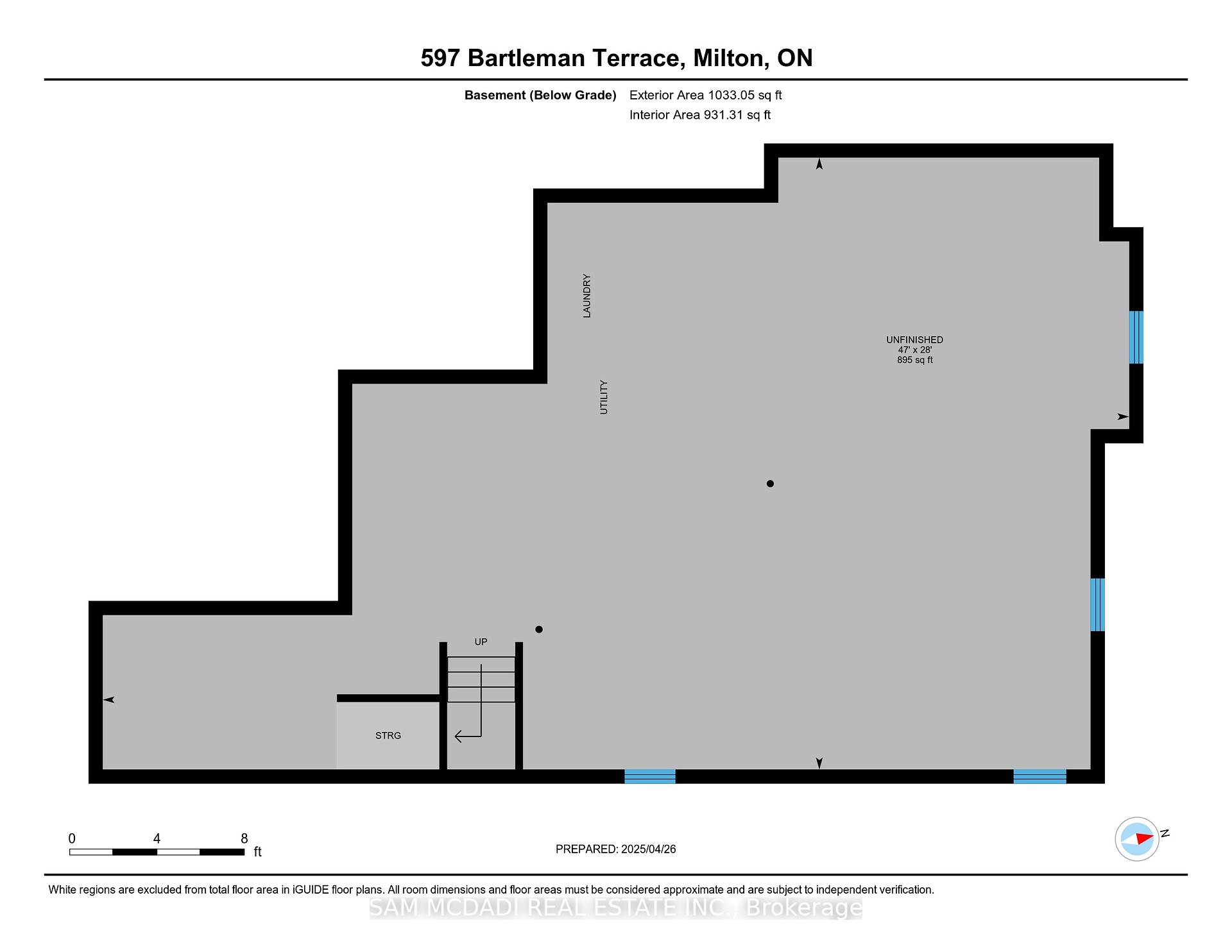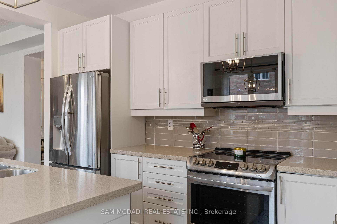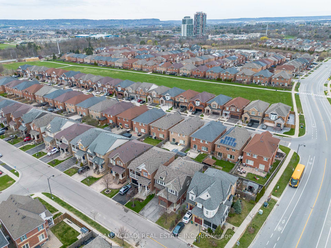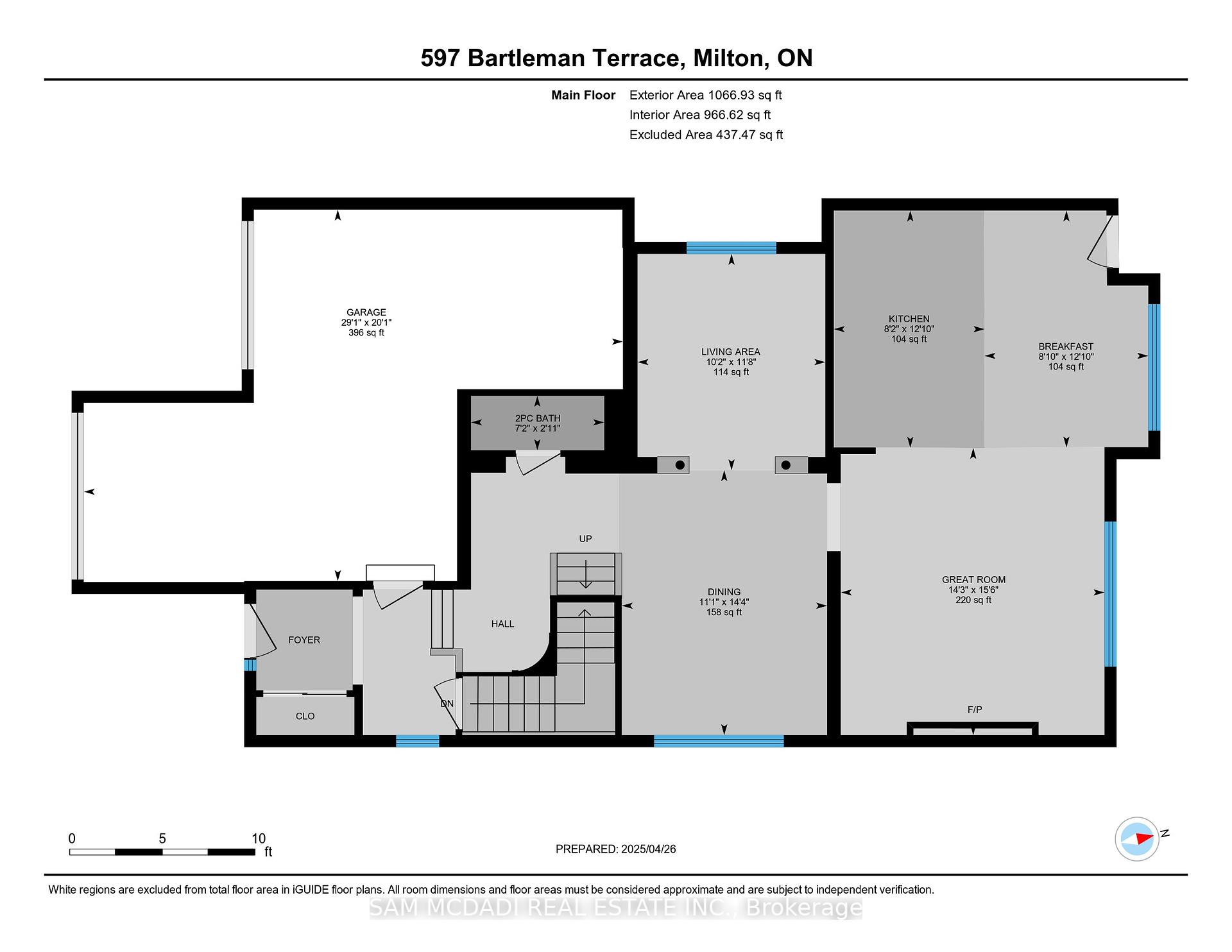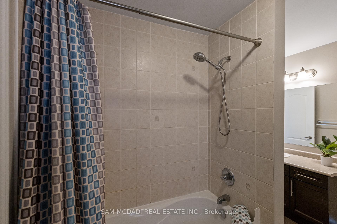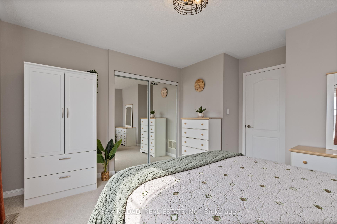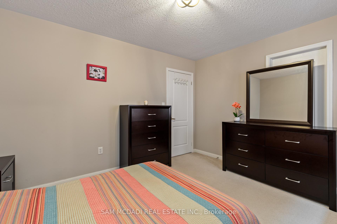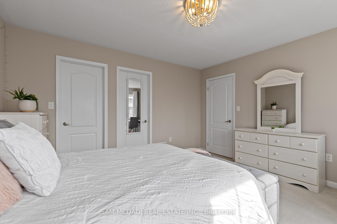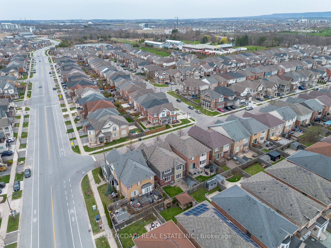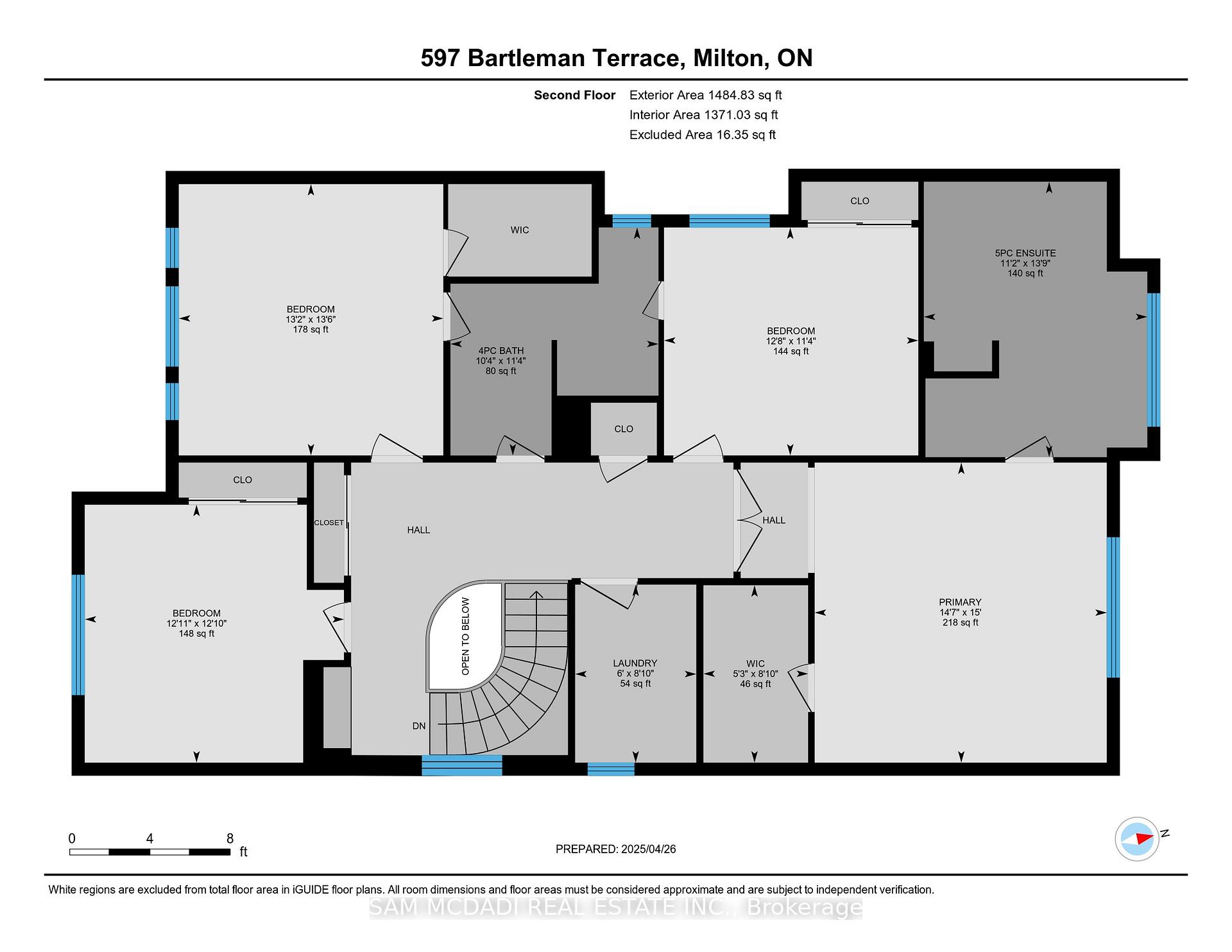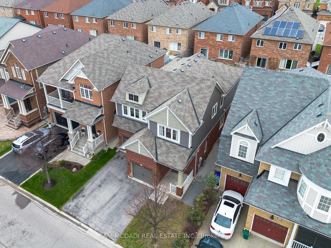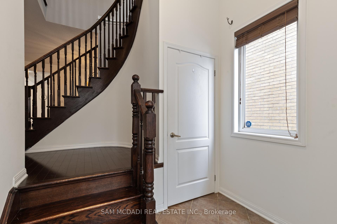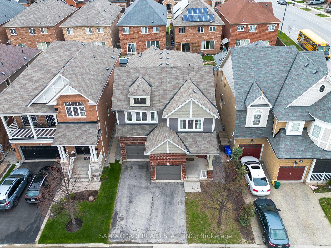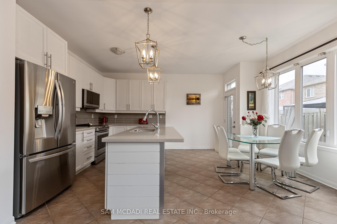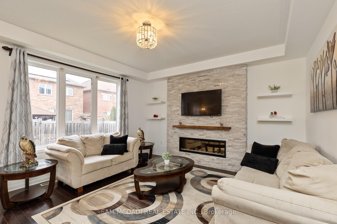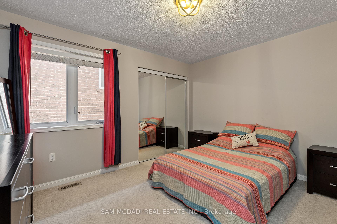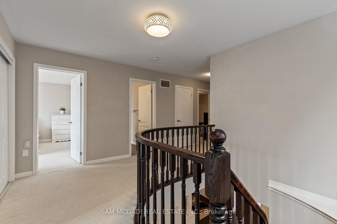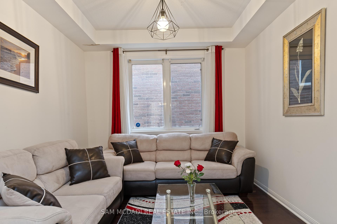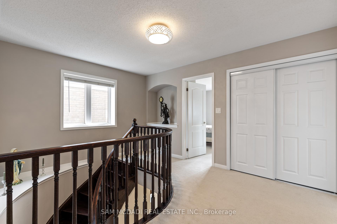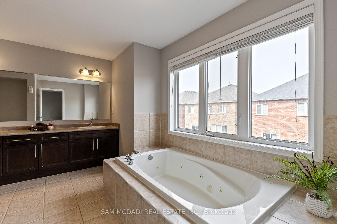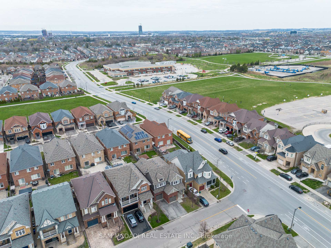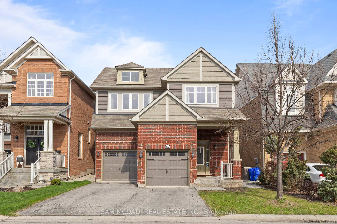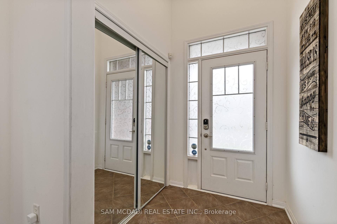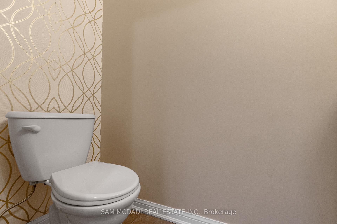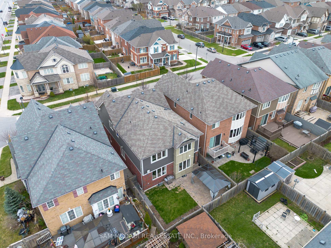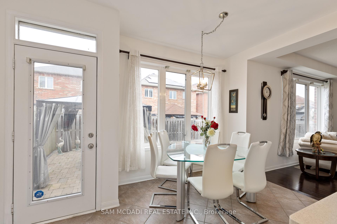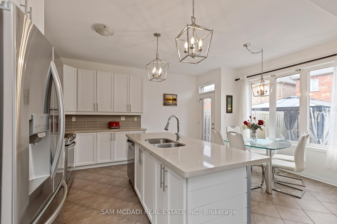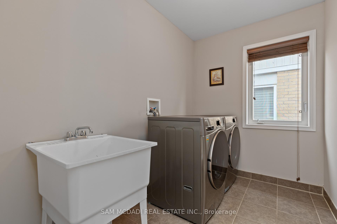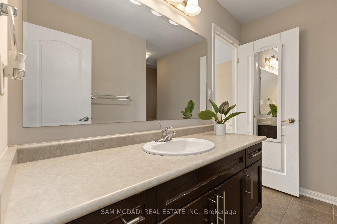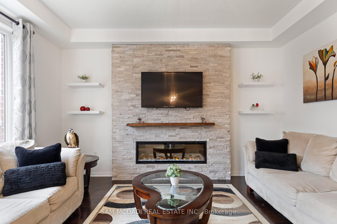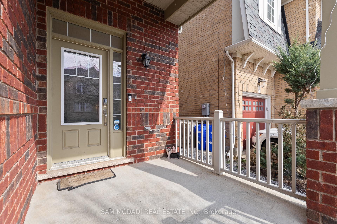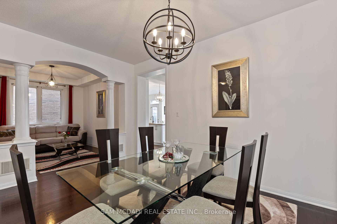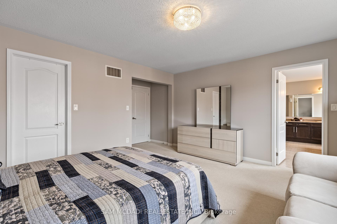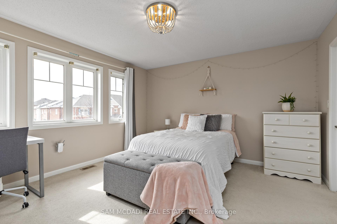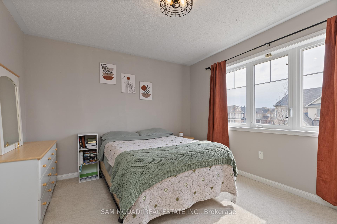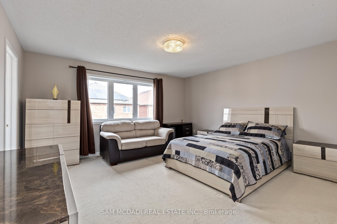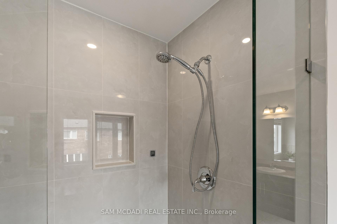$1,470,000
Available - For Sale
Listing ID: W12114431
597 Bartleman Terr , Milton, L9T 6Z4, Halton
| Welcome to this beautifully 2533 square feet home very well maintained 4-bedroom, 3-bathroom featuring elegant dark hardwood flooring throughout. The spacious kitchen boasts brand-new stainless steel appliances, perfect for culinary enthusiasts and entertaining alike. Plenty of windows provide a light and airy feel throughout. Retreat to the luxurious primary suite complete with a 5-piece ensuite bath offering both comfort and sophistication. Spacious bedrooms on the upper level, with a jack-and-jill bathroom connecting two of the bedrooms, seperate laundry room, new washer, dryer and large closets. Enjoy year-round outdoor living in the backyard with a stone patio under the impressive 14 gazebo, equipped with an electric heater and full curtains for privacy and comfort. Double-car garage and driveway with a separate entrance to the garage from the front foyer. This home combines modern upgrades with timeless design perfect for families or anyone seeking style and convenience in a prime location. |
| Price | $1,470,000 |
| Taxes: | $5195.00 |
| Assessment Year: | 2024 |
| Occupancy: | Owner |
| Address: | 597 Bartleman Terr , Milton, L9T 6Z4, Halton |
| Directions/Cross Streets: | Thompson/Hepburn |
| Rooms: | 10 |
| Bedrooms: | 4 |
| Bedrooms +: | 0 |
| Family Room: | T |
| Basement: | Full, Unfinished |
| Level/Floor | Room | Length(ft) | Width(ft) | Descriptions | |
| Room 1 | Main | Great Roo | 15.51 | 14.24 | Hardwood Floor, Fireplace, Open Concept |
| Room 2 | Main | Kitchen | 12.79 | 8.13 | Tile Floor, Open Concept, Combined w/Br |
| Room 3 | Main | Breakfast | 12.79 | 8.82 | Tile Floor, Combined w/Kitchen, W/O To Deck |
| Room 4 | Main | Dining Ro | 14.3 | 11.09 | Hardwood Floor, Open Concept, Picture Window |
| Room 5 | Main | Living Ro | 11.68 | 10.14 | Hardwood Floor, Open Concept, Picture Window |
| Room 6 | Second | Primary B | 14.96 | 14.56 | Broadloom, 5 Pc Ensuite, Walk-In Closet(s) |
| Room 7 | Second | Bedroom 2 | 11.38 | 12.69 | Broadloom, 4 Pc Bath, Closet |
| Room 8 | Second | Bedroom 3 | 13.55 | 13.19 | Broadloom, 4 Pc Bath, Walk-In Closet(s) |
| Room 9 | Second | Bedroom 4 | 12.86 | 12.92 | Broadloom, Closet, Picture Window |
| Washroom Type | No. of Pieces | Level |
| Washroom Type 1 | 2 | Main |
| Washroom Type 2 | 4 | Second |
| Washroom Type 3 | 5 | Second |
| Washroom Type 4 | 0 | |
| Washroom Type 5 | 0 |
| Total Area: | 0.00 |
| Property Type: | Detached |
| Style: | 2-Storey |
| Exterior: | Brick |
| Garage Type: | Attached |
| Drive Parking Spaces: | 3 |
| Pool: | None |
| Approximatly Square Footage: | 2500-3000 |
| CAC Included: | N |
| Water Included: | N |
| Cabel TV Included: | N |
| Common Elements Included: | N |
| Heat Included: | N |
| Parking Included: | N |
| Condo Tax Included: | N |
| Building Insurance Included: | N |
| Fireplace/Stove: | Y |
| Heat Type: | Forced Air |
| Central Air Conditioning: | Central Air |
| Central Vac: | N |
| Laundry Level: | Syste |
| Ensuite Laundry: | F |
| Sewers: | Sewer |
$
%
Years
This calculator is for demonstration purposes only. Always consult a professional
financial advisor before making personal financial decisions.
| Although the information displayed is believed to be accurate, no warranties or representations are made of any kind. |
| SAM MCDADI REAL ESTATE INC. |
|
|

HANIF ARKIAN
Broker
Dir:
416-871-6060
Bus:
416-798-7777
Fax:
905-660-5393
| Book Showing | Email a Friend |
Jump To:
At a Glance:
| Type: | Freehold - Detached |
| Area: | Halton |
| Municipality: | Milton |
| Neighbourhood: | 1028 - CO Coates |
| Style: | 2-Storey |
| Tax: | $5,195 |
| Beds: | 4 |
| Baths: | 3 |
| Fireplace: | Y |
| Pool: | None |
Locatin Map:
Payment Calculator:


