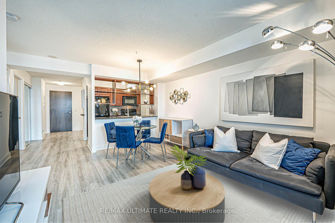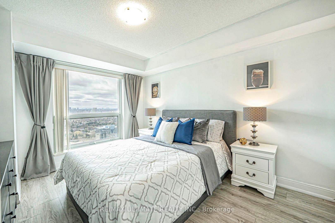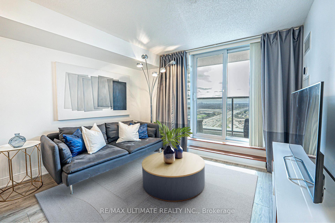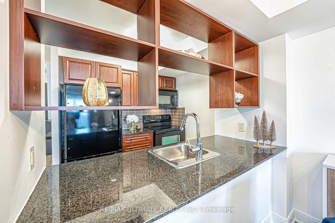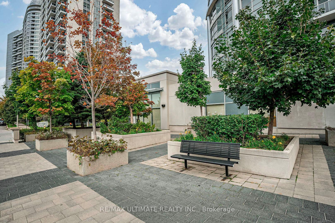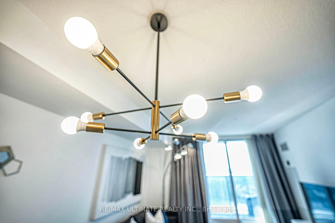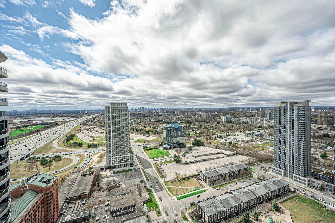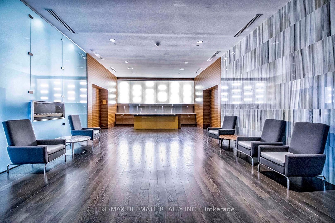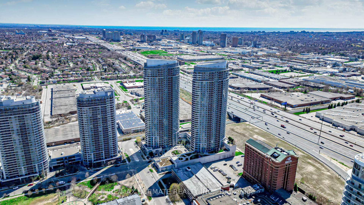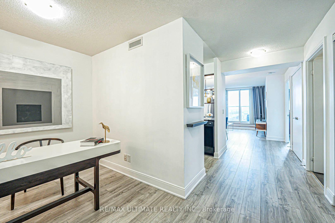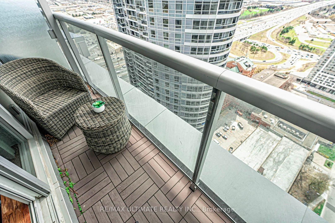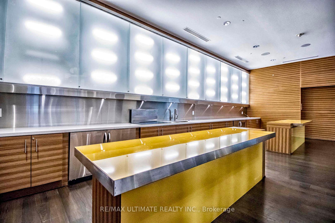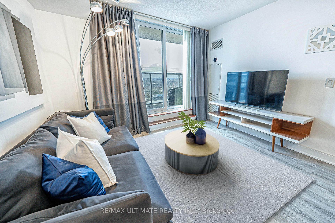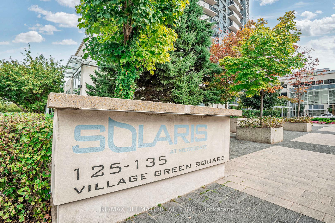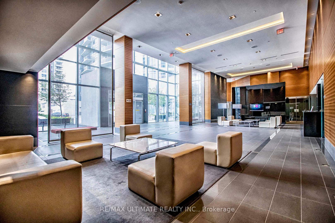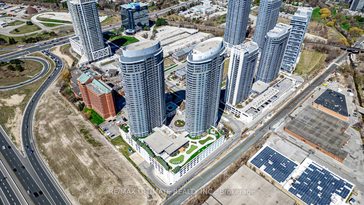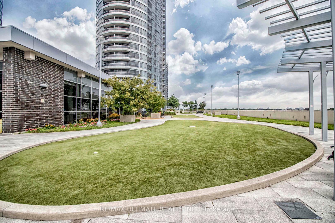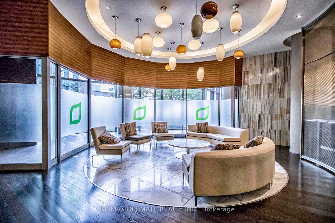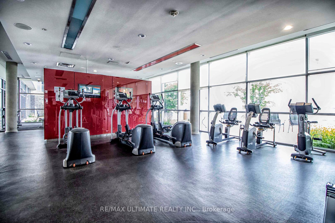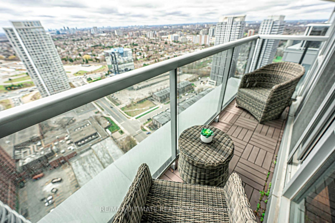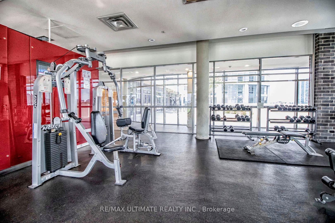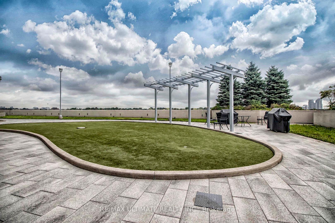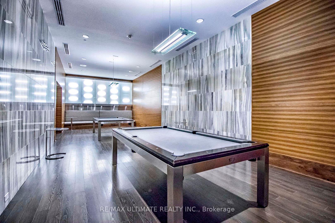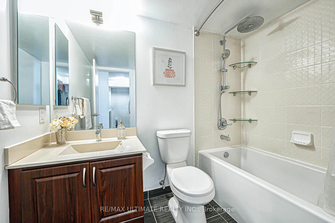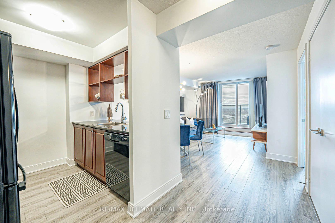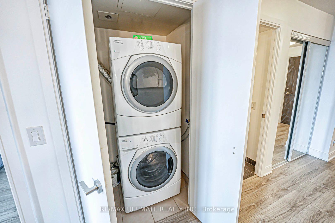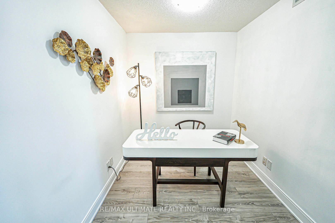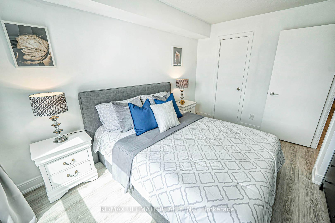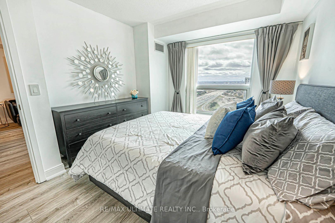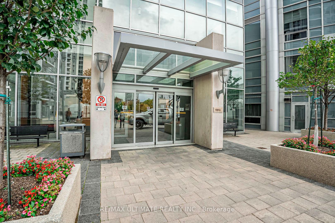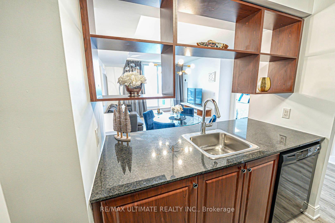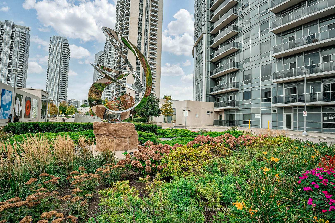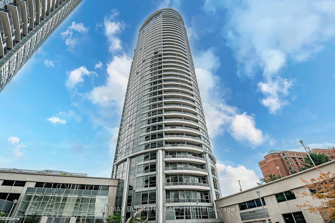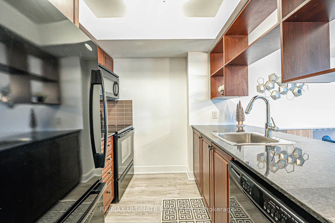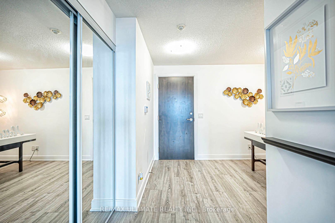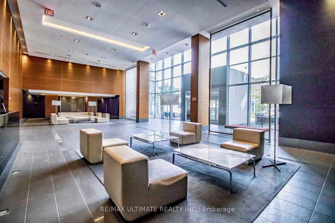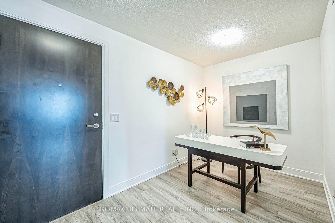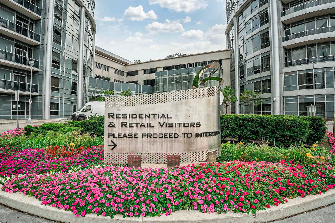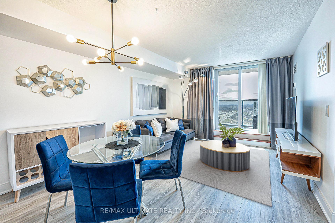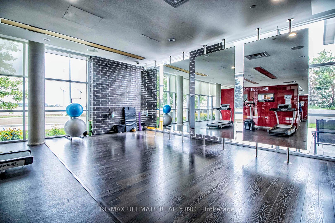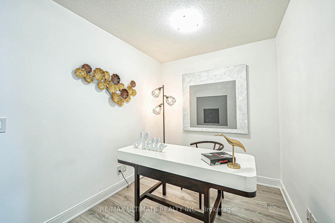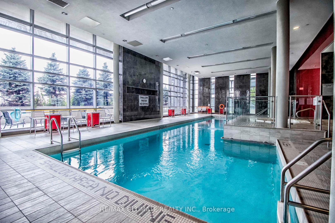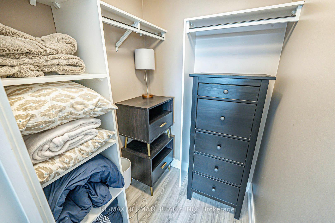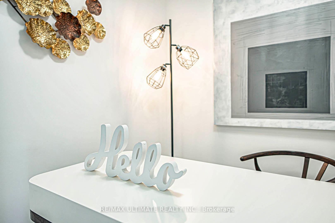$499,990
Available - For Sale
Listing ID: E12114481
135 Village Green Squa , Toronto, M1S 0G4, Toronto
| *Welcome To This Rarely Offered High Flr Suite in Tridel's Award-Winning Metrogate Community. *Beautifully Maintained 1Br+Den (Can Be Used As 2nd Bdrm)/652sqft Of Functional Living Space *Pride Of Ownership W/ Many Upgrades*Open Concept Living & Dining Area W/ Walkout To A Private Balcony, Unobstructed West Exposure & Cozy Sunset Views *Modern Kitchen W/Newer Appliances, Breakfast Bar, Granite Countertops, Backsplash & Above Counter Shelvings For Extra Storage *Upgraded Laminate Floorings & LED Light Fixtures W/ Smart Light Switches Thru-Out (2022) *Generous Sized Primary Bdrm W Large Windows Offering A Breathtaking View *5pc Bath W Upgraded 25" RainFall Shower System *Ecobee Thermostat *Outstanding Amenities: 24-Hr Concierge, Party Rm, Fitness Centre, Indoor Pool, Guest Suites and Visitors Parking *Unbeatable Location! *Steps To Two Daycares *Mins to Future Sheppard Subway Station, TTC, Hwy 401, Steps To Shops, Restaurants, Groceries, Parks & Trails *This Unit Shows Beautifully *A Must See! |
| Price | $499,990 |
| Taxes: | $2024.27 |
| Occupancy: | Vacant |
| Address: | 135 Village Green Squa , Toronto, M1S 0G4, Toronto |
| Postal Code: | M1S 0G4 |
| Province/State: | Toronto |
| Directions/Cross Streets: | Kennedy & Hwy 401 |
| Level/Floor | Room | Length(ft) | Width(ft) | Descriptions | |
| Room 1 | Flat | Living Ro | 12.92 | 16.07 | Combined w/Dining, W/O To Balcony, Laminate |
| Room 2 | Flat | Dining Ro | 12.92 | 16.07 | Combined w/Living, Open Concept, Laminate |
| Room 3 | Flat | Kitchen | 7.51 | 8.27 | Breakfast Bar, Granite Counters, Backsplash |
| Room 4 | Flat | Primary B | 10.27 | 12.89 | Walk-In Closet(s), Large Window, Laminate |
| Room 5 | Flat | Den | 7.31 | 10.89 | Separate Room, LED Lighting, Laminate |
| Washroom Type | No. of Pieces | Level |
| Washroom Type 1 | 5 | Flat |
| Washroom Type 2 | 0 | |
| Washroom Type 3 | 0 | |
| Washroom Type 4 | 0 | |
| Washroom Type 5 | 0 |
| Total Area: | 0.00 |
| Washrooms: | 1 |
| Heat Type: | Forced Air |
| Central Air Conditioning: | Central Air |
$
%
Years
This calculator is for demonstration purposes only. Always consult a professional
financial advisor before making personal financial decisions.
| Although the information displayed is believed to be accurate, no warranties or representations are made of any kind. |
| RE/MAX ULTIMATE REALTY INC. |
|
|

HANIF ARKIAN
Broker
Dir:
416-871-6060
Bus:
416-798-7777
Fax:
905-660-5393
| Book Showing | Email a Friend |
Jump To:
At a Glance:
| Type: | Com - Condo Apartment |
| Area: | Toronto |
| Municipality: | Toronto E07 |
| Neighbourhood: | Agincourt South-Malvern West |
| Style: | Apartment |
| Tax: | $2,024.27 |
| Maintenance Fee: | $427.8 |
| Beds: | 1+1 |
| Baths: | 1 |
| Fireplace: | N |
Locatin Map:
Payment Calculator:

