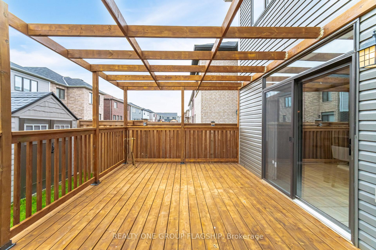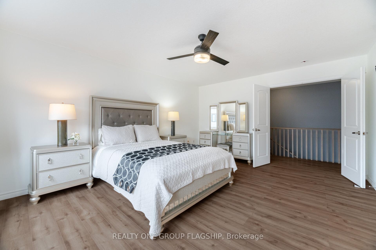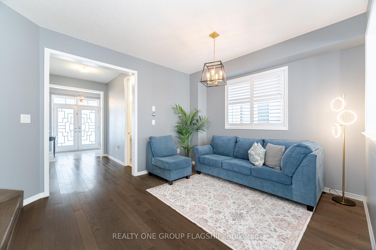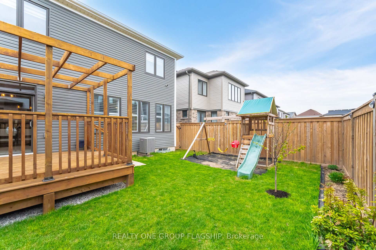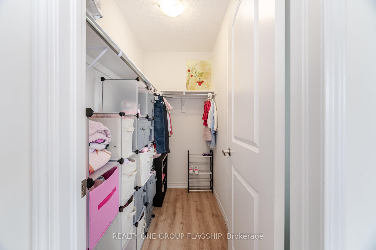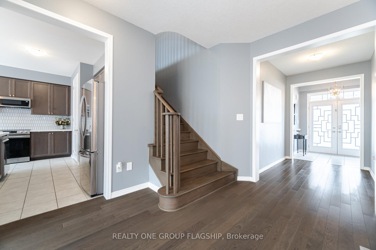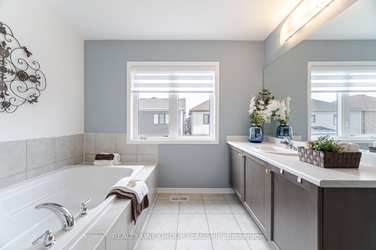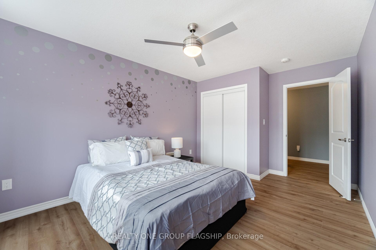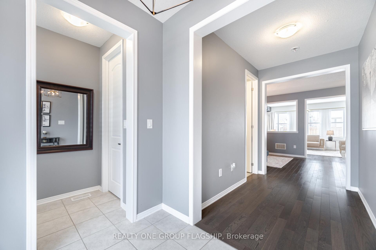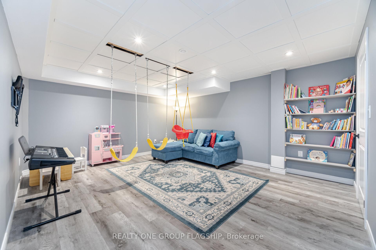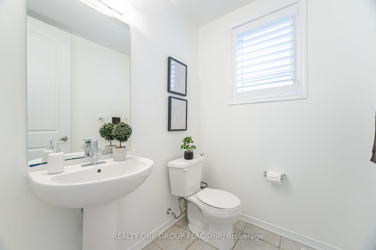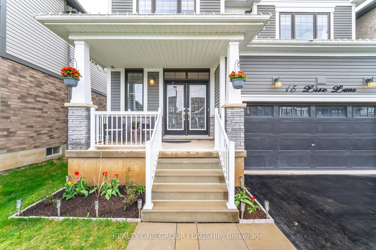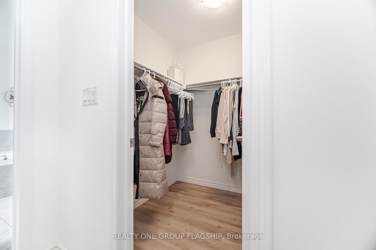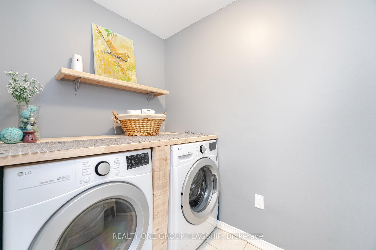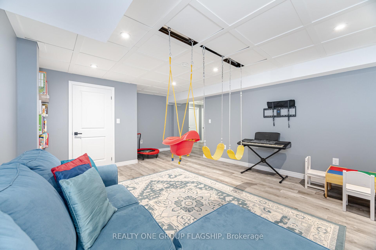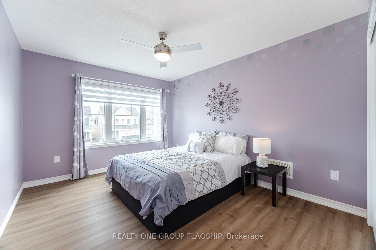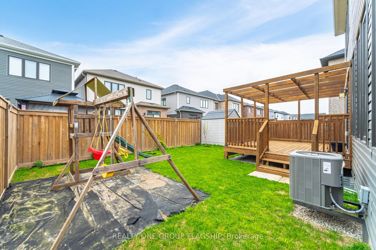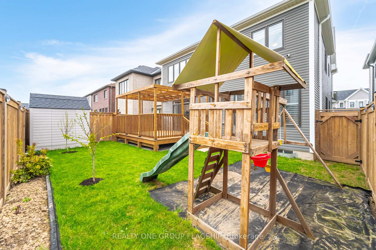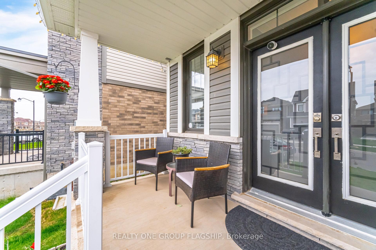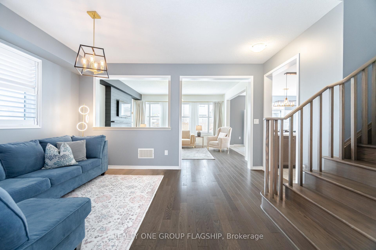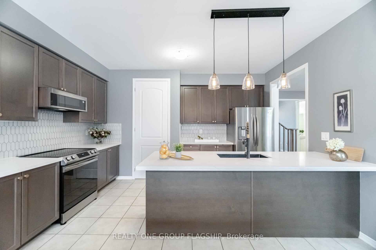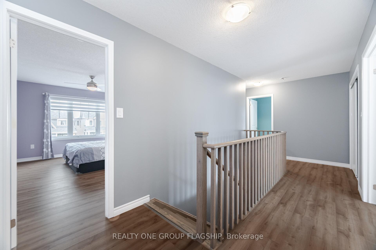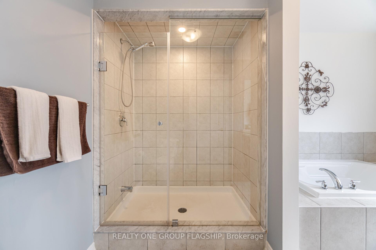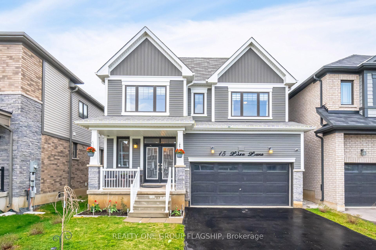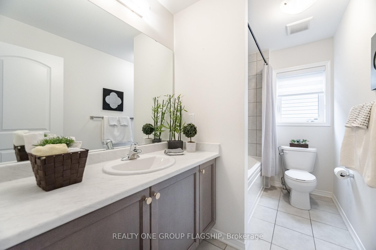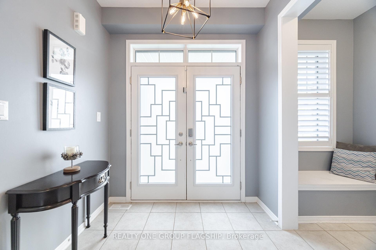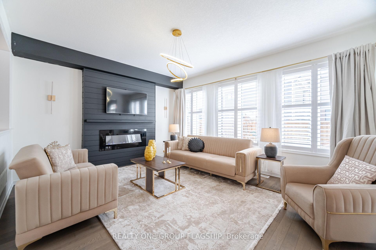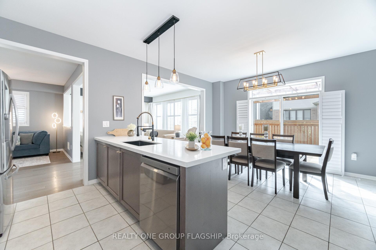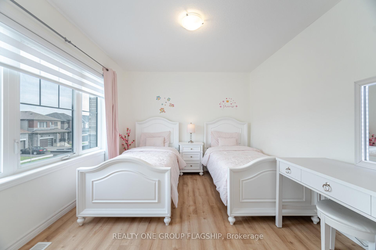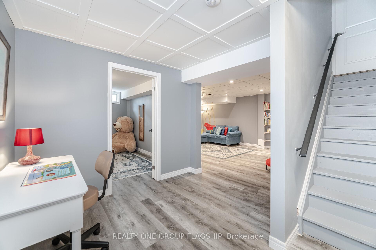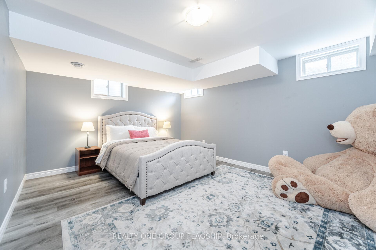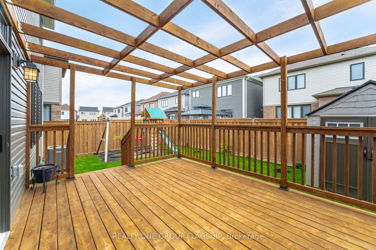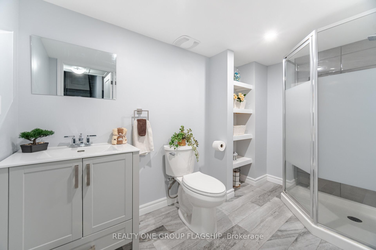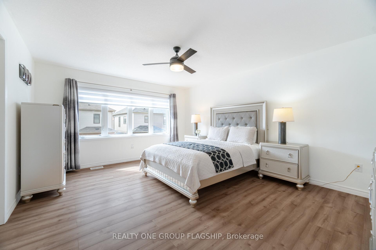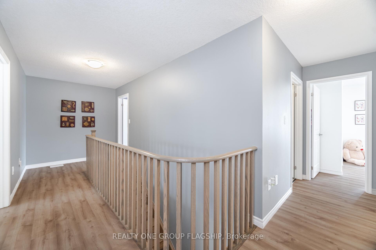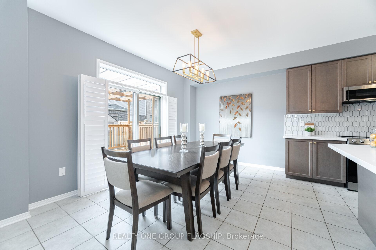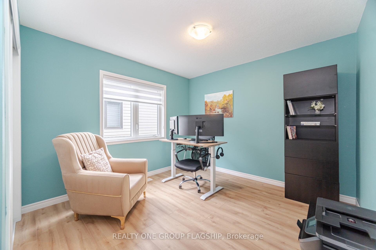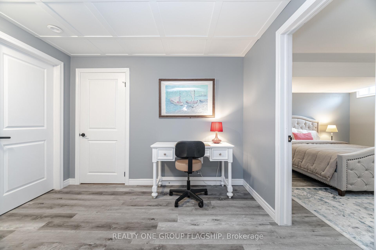$1,138,888
Available - For Sale
Listing ID: X12114515
15 Lise Lane , Haldimand, N2W 0C7, Haldimand
| Welcome to this stunning and modern home thats less than four years old! With approximately 3,000 sq. ft. of living space, this spacious detached property offers 4+1 bedrooms and 4 bathrooms, making it an ideal choice for families seeking both comfort and luxury.This home is fully upgraded and filled with premium features. Enjoy hardwood flooring on the main level and staircase, California shutters, and stylish spotlights that highlight the homes elegant design. High ceilings and extended door heights create a bright, open feel with plenty of natural light.The open-concept kitchen, dining room, and family room provide the perfect setting for entertaining and family fun, with tasteful, upgraded finishes throughout. Direct garage access adds everyday convenience.Upstairs, enjoy brand-new flooring installed in 2024, four spacious bedrooms, and a second-floor laundry room.The fully finished basement includes an additional bedroom and a separate entrance from the garage deal for extended family, guests, or potential rental income.Step outside to a newly built deck (2024)perfect for relaxing, hosting, or enjoying more family time during warmer months.Don't miss your chance to own this beautifully upgraded, move-in ready home! |
| Price | $1,138,888 |
| Taxes: | $5815.00 |
| Occupancy: | Owner |
| Address: | 15 Lise Lane , Haldimand, N2W 0C7, Haldimand |
| Directions/Cross Streets: | Mclung to Maclachlan |
| Rooms: | 10 |
| Bedrooms: | 4 |
| Bedrooms +: | 1 |
| Family Room: | T |
| Basement: | Finished |
| Level/Floor | Room | Length(ft) | Width(ft) | Descriptions | |
| Room 1 | Main | Living Ro | 1556.82 | 1331.35 | Hardwood Floor, Large Window, Fireplace |
| Room 2 | Main | Dining Ro | 1434.02 | 1032.74 | Ceramic Floor, W/O To Deck, Combined w/Kitchen |
| Room 3 | Main | Great Roo | 1566.86 | 1142.1 | Hardwood Floor, Large Window, Open Concept |
| Room 4 | Main | Kitchen | 1434.02 | 924.63 | Ceramic Floor, Stainless Steel Appl, Granite Counters |
| Room 5 | Second | Primary B | 1639.57 | 1341.59 | Laminate, Walk-In Closet(s), 5 Pc Ensuite |
| Room 6 | Second | Bedroom 2 | 1416.66 | 1024.41 | Laminate, Double Closet, Window |
| Room 7 | Second | Bedroom 3 | 1292.52 | 1030.12 | Laminate, Walk-In Closet(s), Large Window |
| Room 8 | Second | Bedroom 4 | 1534.25 | 1041.4 | Laminate, Double Closet, Large Window |
| Room 9 | Second | Laundry | Ceramic Floor | ||
| Room 10 | Lower | Bedroom 5 | 1498.7 | 1234.33 | Laminate, Window |
| Room 11 | Lower | Recreatio | 1786.91 | 1400.82 | Laminate, Open Concept |
| Washroom Type | No. of Pieces | Level |
| Washroom Type 1 | 4 | Second |
| Washroom Type 2 | 4 | Second |
| Washroom Type 3 | 2 | Ground |
| Washroom Type 4 | 3 | Lower |
| Washroom Type 5 | 0 |
| Total Area: | 0.00 |
| Approximatly Age: | 0-5 |
| Property Type: | Detached |
| Style: | 2-Storey |
| Exterior: | Brick, Vinyl Siding |
| Garage Type: | Attached |
| Drive Parking Spaces: | 2 |
| Pool: | None |
| Approximatly Age: | 0-5 |
| Approximatly Square Footage: | 2000-2500 |
| CAC Included: | N |
| Water Included: | N |
| Cabel TV Included: | N |
| Common Elements Included: | N |
| Heat Included: | N |
| Parking Included: | N |
| Condo Tax Included: | N |
| Building Insurance Included: | N |
| Fireplace/Stove: | Y |
| Heat Type: | Forced Air |
| Central Air Conditioning: | Central Air |
| Central Vac: | N |
| Laundry Level: | Syste |
| Ensuite Laundry: | F |
| Sewers: | Sewer |
$
%
Years
This calculator is for demonstration purposes only. Always consult a professional
financial advisor before making personal financial decisions.
| Although the information displayed is believed to be accurate, no warranties or representations are made of any kind. |
| REALTY ONE GROUP FLAGSHIP |
|
|

HANIF ARKIAN
Broker
Dir:
416-871-6060
Bus:
416-798-7777
Fax:
905-660-5393
| Virtual Tour | Book Showing | Email a Friend |
Jump To:
At a Glance:
| Type: | Freehold - Detached |
| Area: | Haldimand |
| Municipality: | Haldimand |
| Neighbourhood: | Haldimand |
| Style: | 2-Storey |
| Approximate Age: | 0-5 |
| Tax: | $5,815 |
| Beds: | 4+1 |
| Baths: | 4 |
| Fireplace: | Y |
| Pool: | None |
Locatin Map:
Payment Calculator:


