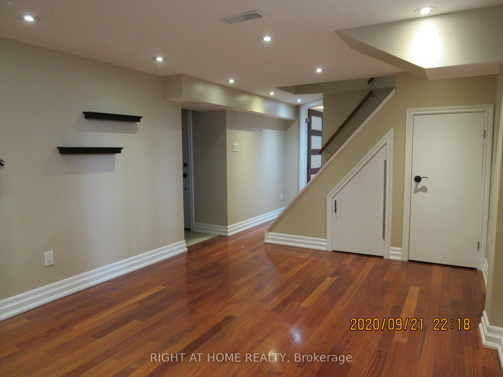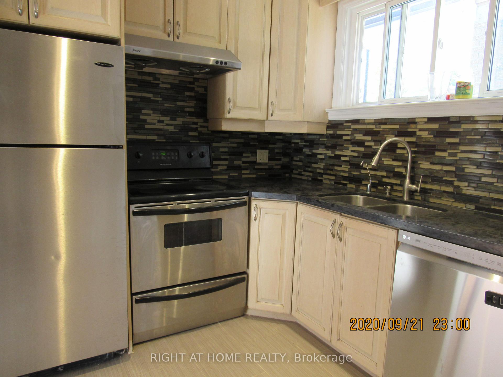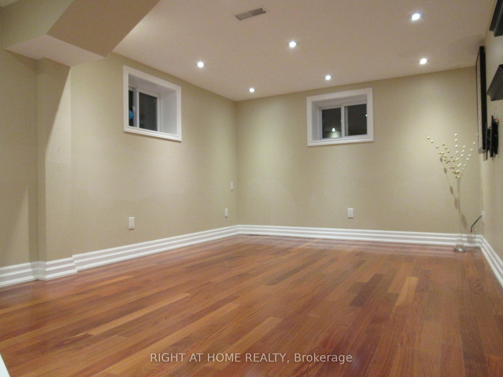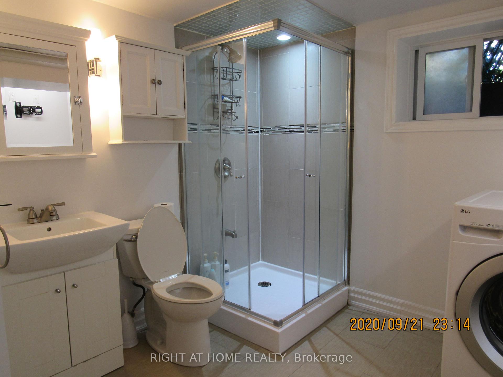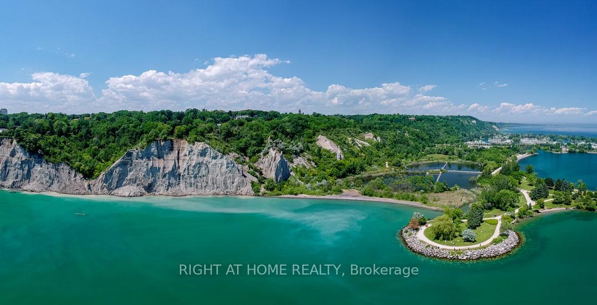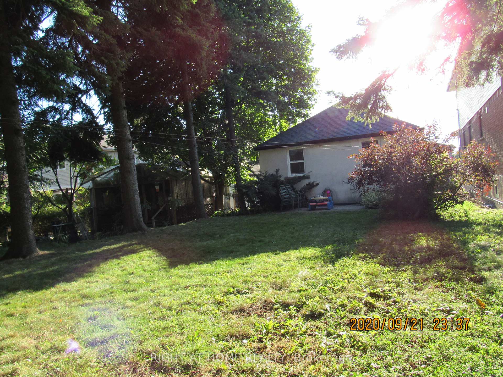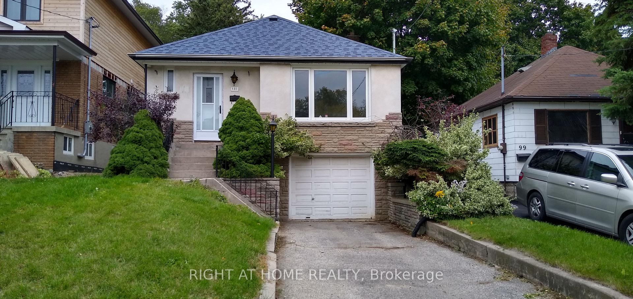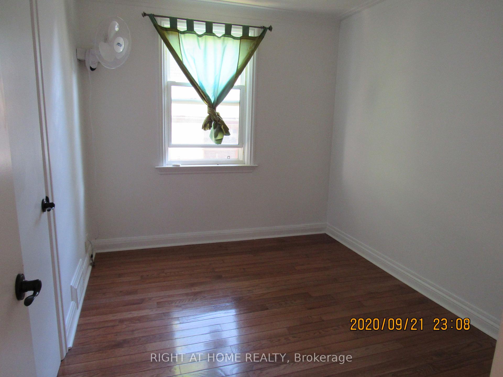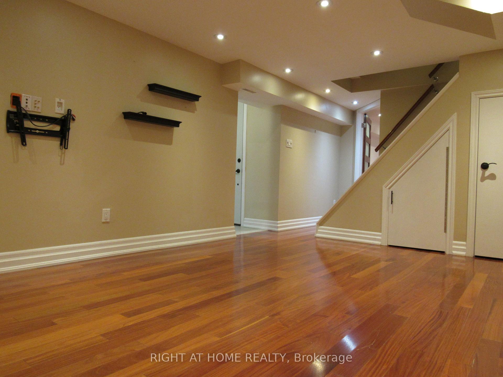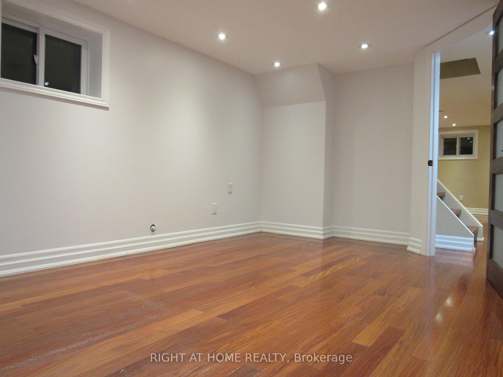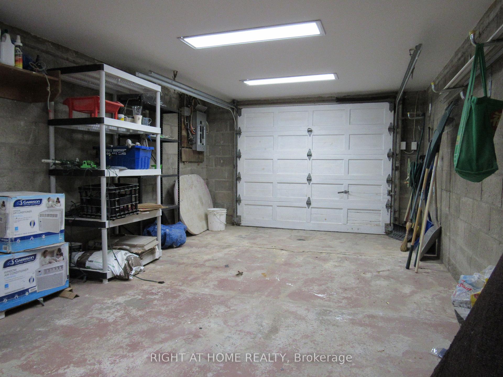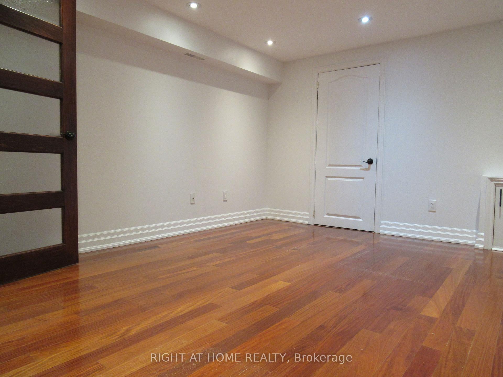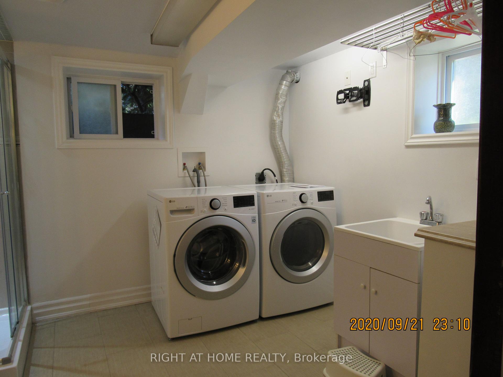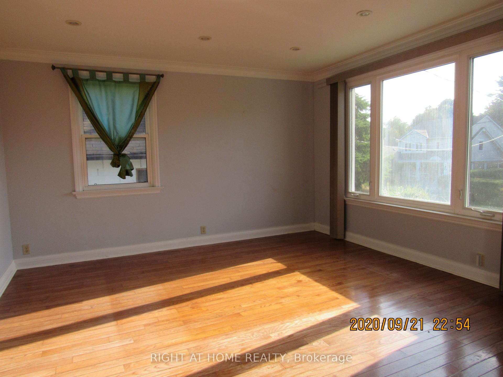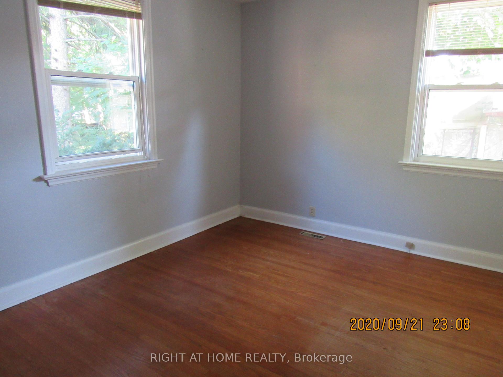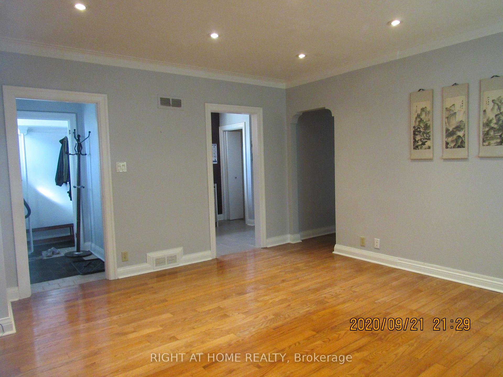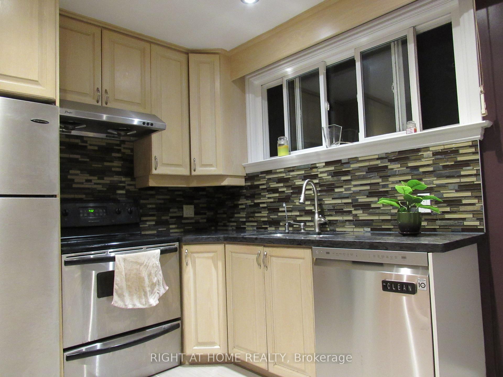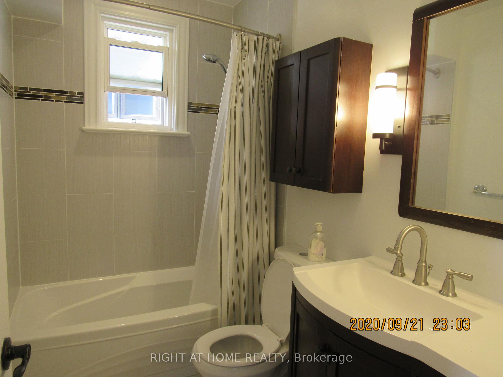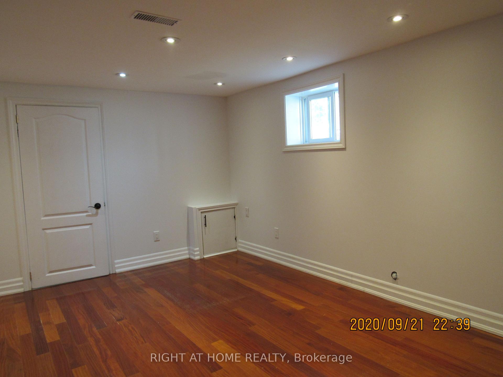$3,600
Available - For Rent
Listing ID: E12114507
101 Eastville Aven , Toronto, M1M 2N8, Toronto
| Right Next To The Bluffers Park And Beach!!! You Can Walk To There!!! Fully Renovated Charming 3 +1 Bdr, 2 Fully Upgraded Bathrooms, Hardwood Floor Throughout, Above Grade Walkout Basement, A Rare Offer In The Bluffs' Cliffcrest Community. Walking Distance To Sought After Schools; Fairmount P.S.(Jk-8), R.H. King Academy And St. Agatha (French Immersion, Jk-8). Large Backyard. One Bus To University of Toronto Scarborough Campus And Pan Am Centre Or Warden Station. 5 Mins Drive To Scarborough Go. |
| Price | $3,600 |
| Taxes: | $0.00 |
| Occupancy: | Tenant |
| Address: | 101 Eastville Aven , Toronto, M1M 2N8, Toronto |
| Directions/Cross Streets: | St. Clair and Kingston |
| Rooms: | 9 |
| Rooms +: | 2 |
| Bedrooms: | 3 |
| Bedrooms +: | 1 |
| Family Room: | T |
| Basement: | Finished wit |
| Furnished: | Unfu |
| Level/Floor | Room | Length(ft) | Width(ft) | Descriptions | |
| Room 1 | Main | Living Ro | 15.06 | 13.64 | Combined w/Dining, Pot Lights, Hardwood Floor |
| Room 2 | Main | Dining Ro | 15.06 | 13.64 | Combined w/Living, Pot Lights, Hardwood Floor |
| Room 3 | Main | Kitchen | 10.46 | 8.17 | Stainless Steel Appl, Breakfast Area, Quartz Counter |
| Room 4 | Main | Primary B | 11.32 | 10 | Double Closet, Hardwood Floor, Overlooks Backyard |
| Room 5 | Main | Bedroom 2 | 10.1 | 8.13 | Closet, Hardwood Floor, Overlooks Backyard |
| Room 6 | Main | Bedroom 3 | 11.32 | 8.72 | Closet, Hardwood Floor |
| Room 7 | Main | Bathroom | 8.1 | 5.08 | 4 Pc Bath, Pot Lights, Ceramic Floor |
| Room 8 | Basement | Family Ro | 22.21 | 10.73 | Pot Lights, Hardwood Floor, Above Grade Window |
| Room 9 | Basement | Bedroom | 15.25 | 10.59 | Pot Lights, Hardwood Floor, Above Grade Window |
| Room 10 | Basement | Laundry | 10.73 | 9.71 | Ceramic Floor, Above Grade Window, French Doors |
| Room 11 | Basement | Bathroom | 10.73 | 9.71 | 3 Pc Bath, Above Grade Window, Combined w/Laundry |
| Room 12 | Basement | Mud Room | 7.51 | 5.58 | Access To Garage, Ceramic Floor |
| Washroom Type | No. of Pieces | Level |
| Washroom Type 1 | 4 | Main |
| Washroom Type 2 | 3 | Basement |
| Washroom Type 3 | 0 | |
| Washroom Type 4 | 0 | |
| Washroom Type 5 | 0 |
| Total Area: | 0.00 |
| Property Type: | Detached |
| Style: | Bungalow-Raised |
| Exterior: | Stucco (Plaster) |
| Garage Type: | Attached |
| (Parking/)Drive: | Private |
| Drive Parking Spaces: | 2 |
| Park #1 | |
| Parking Type: | Private |
| Park #2 | |
| Parking Type: | Private |
| Pool: | None |
| Laundry Access: | Ensuite |
| Other Structures: | Garden Shed |
| Approximatly Square Footage: | 700-1100 |
| Property Features: | Beach, Library |
| CAC Included: | N |
| Water Included: | N |
| Cabel TV Included: | N |
| Common Elements Included: | N |
| Heat Included: | N |
| Parking Included: | Y |
| Condo Tax Included: | N |
| Building Insurance Included: | N |
| Fireplace/Stove: | N |
| Heat Type: | Forced Air |
| Central Air Conditioning: | Central Air |
| Central Vac: | N |
| Laundry Level: | Syste |
| Ensuite Laundry: | F |
| Elevator Lift: | False |
| Sewers: | Sewer |
| Although the information displayed is believed to be accurate, no warranties or representations are made of any kind. |
| RIGHT AT HOME REALTY |
|
|

HANIF ARKIAN
Broker
Dir:
416-871-6060
Bus:
416-798-7777
Fax:
905-660-5393
| Book Showing | Email a Friend |
Jump To:
At a Glance:
| Type: | Freehold - Detached |
| Area: | Toronto |
| Municipality: | Toronto E08 |
| Neighbourhood: | Cliffcrest |
| Style: | Bungalow-Raised |
| Beds: | 3+1 |
| Baths: | 2 |
| Fireplace: | N |
| Pool: | None |
Locatin Map:

